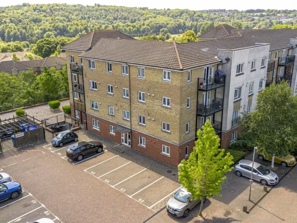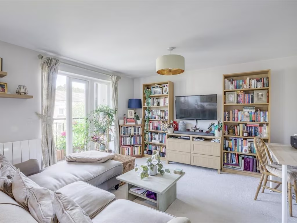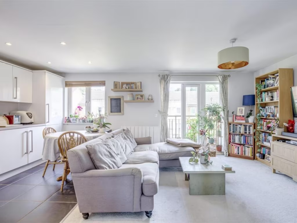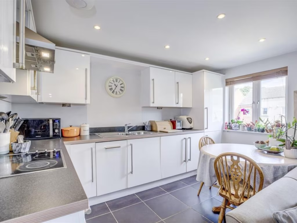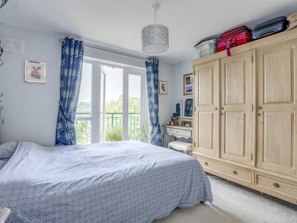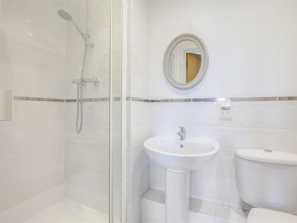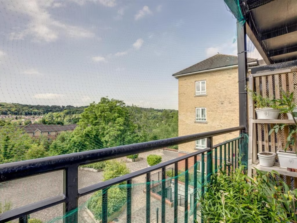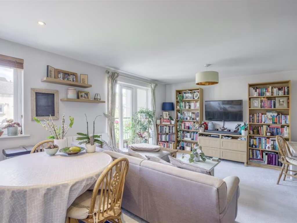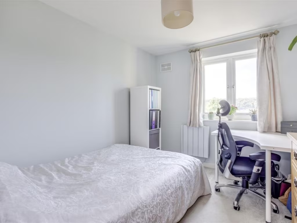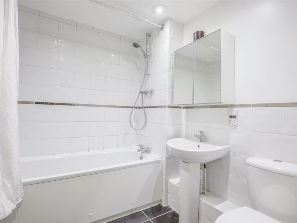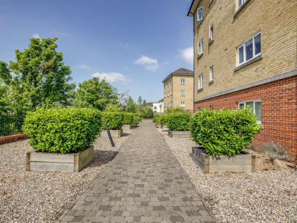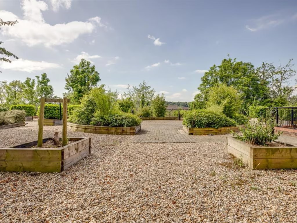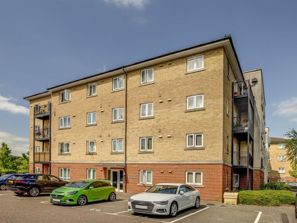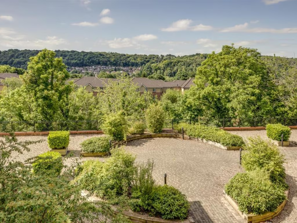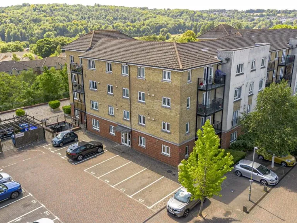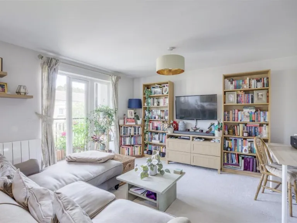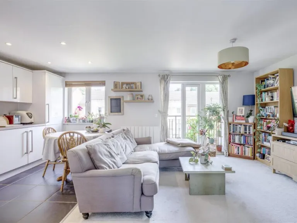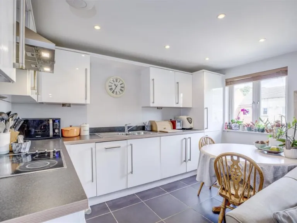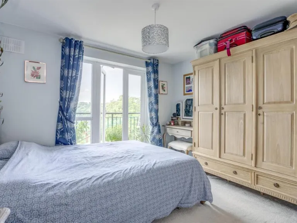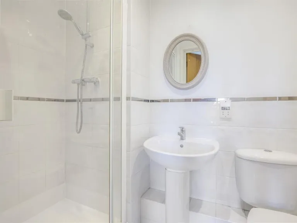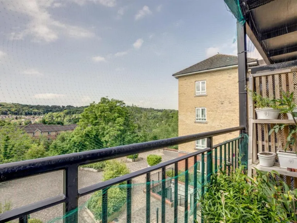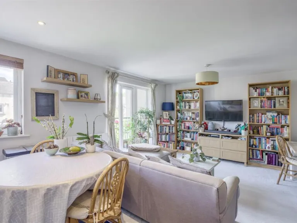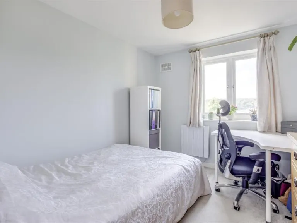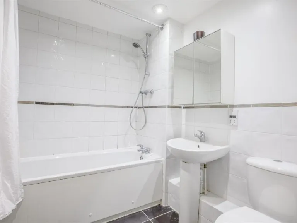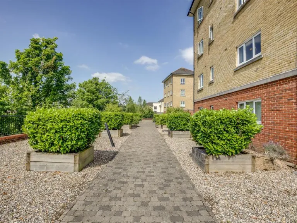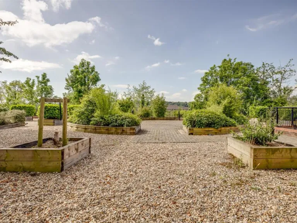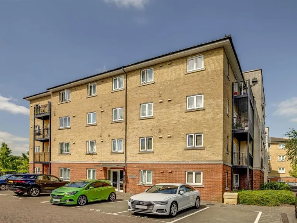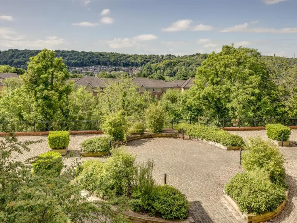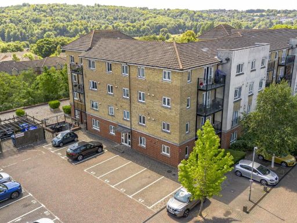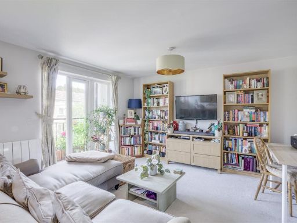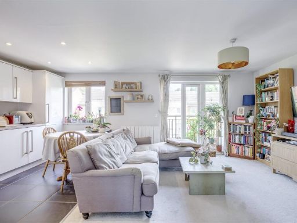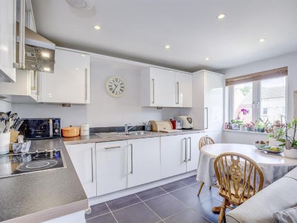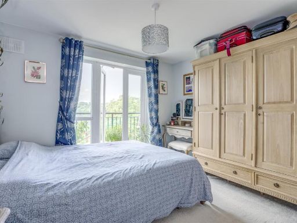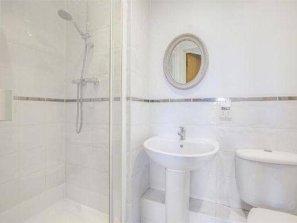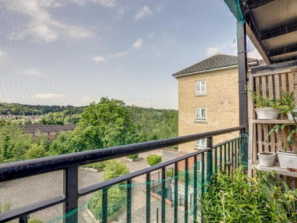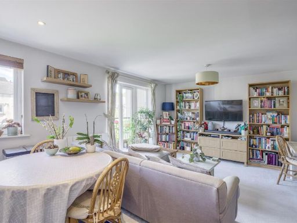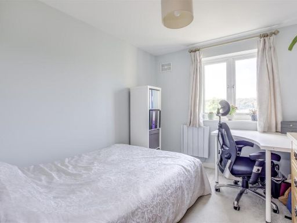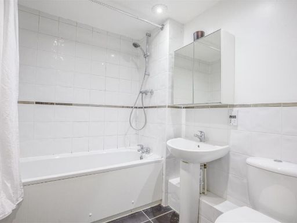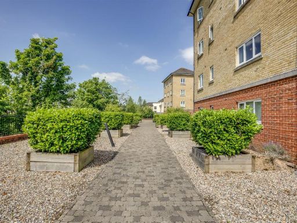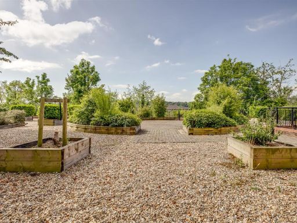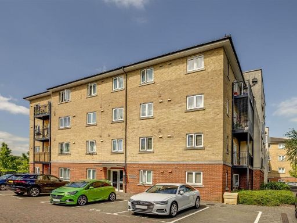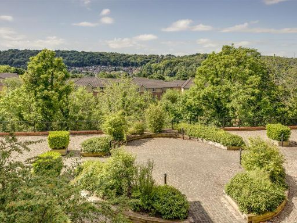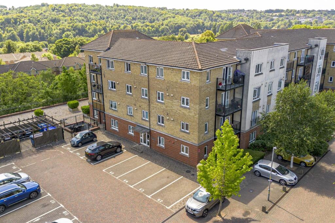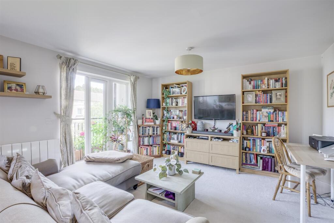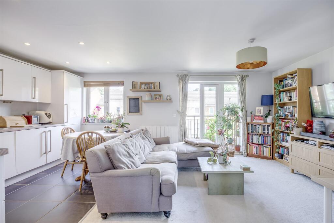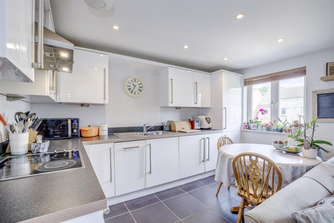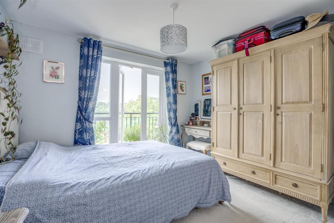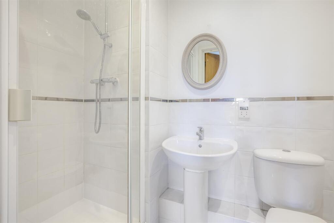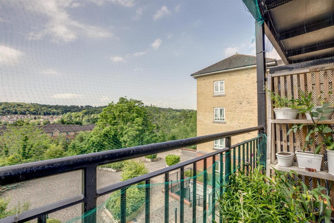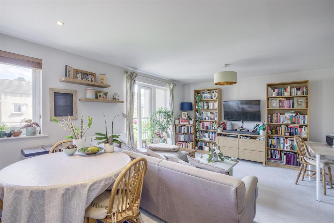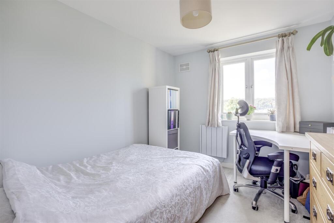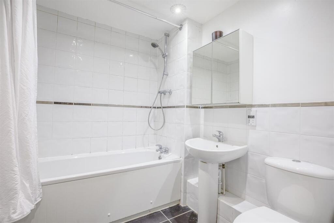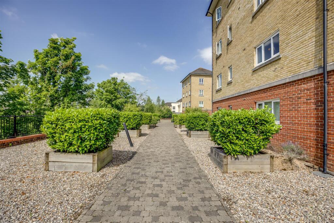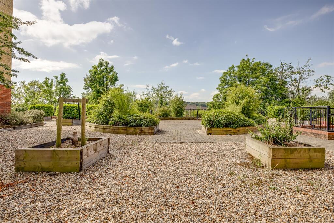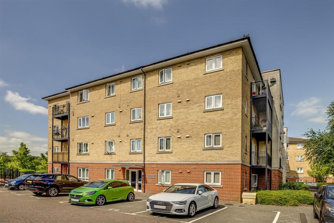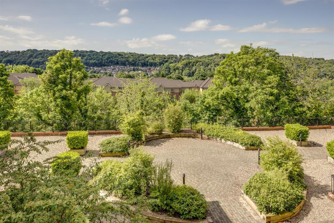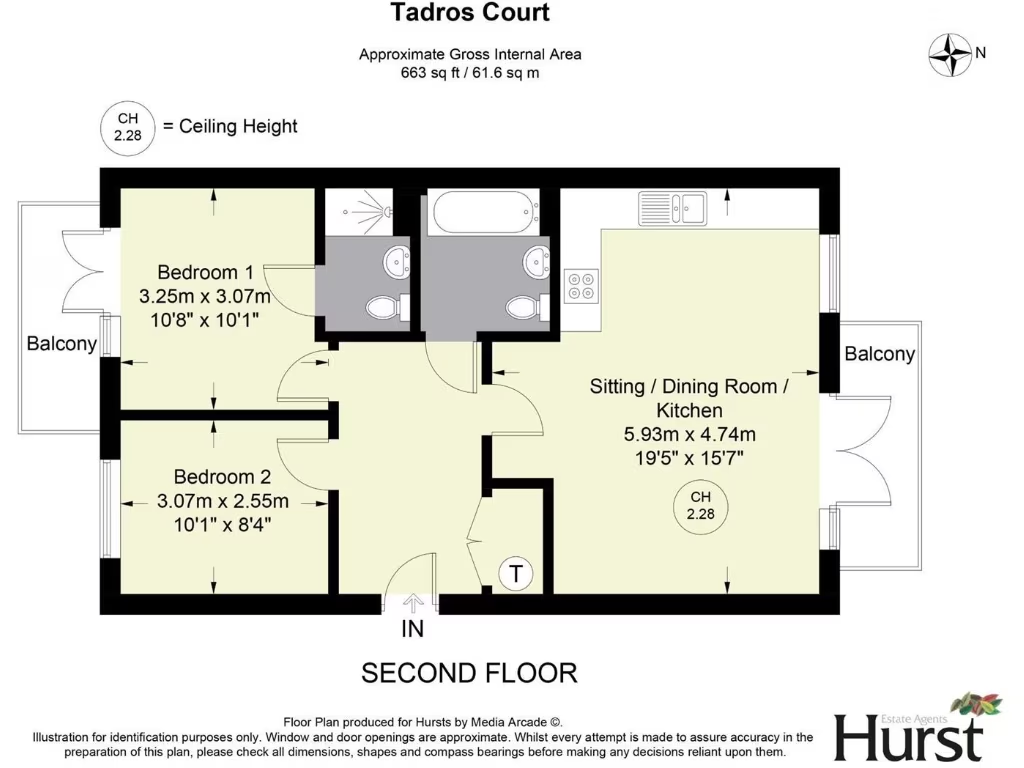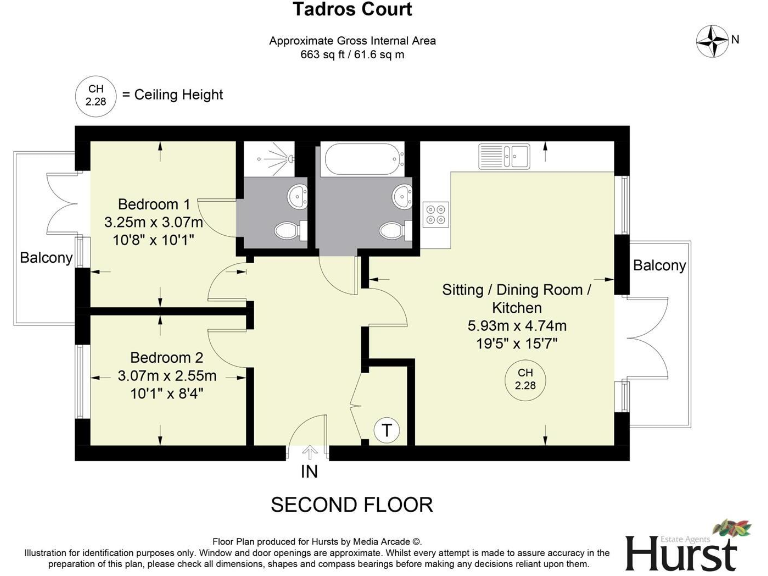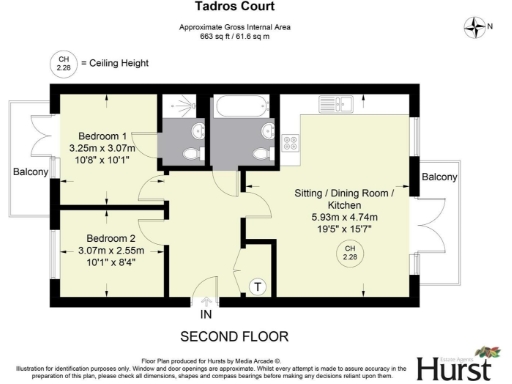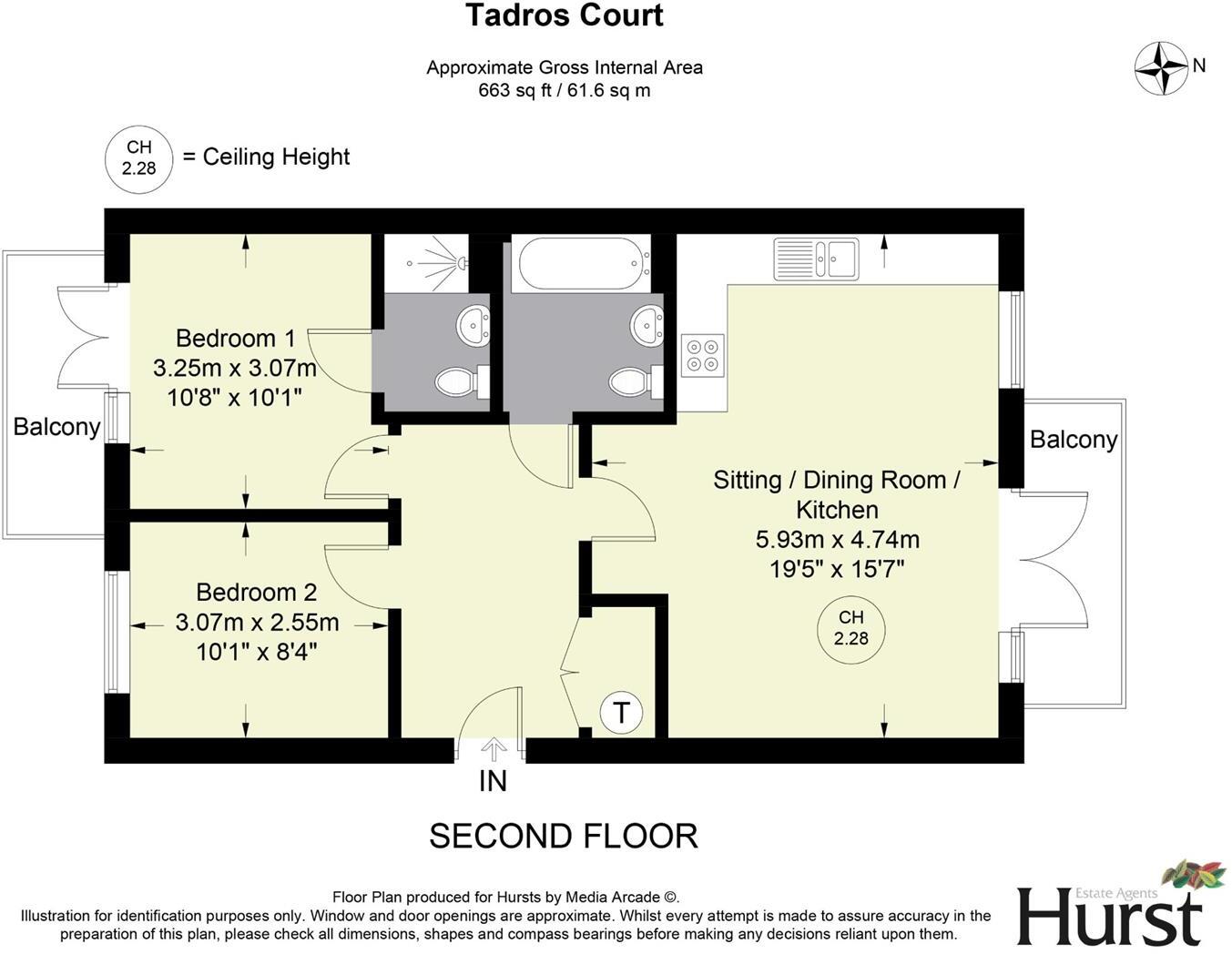Summary - Mathews House, 156, Tadros Court HP13 7GG
2 bed 2 bath Apartment
Convenient commuter location with parking and balconies, ready to personalise.
Two double bedrooms with master en-suite and second balcony
Open-plan lounge/kitchen/diner with French doors to balcony
Allocated gated undercroft parking bay; visitor bays available
About 0.7 miles to High Wycombe station and town centre
Leasehold: 105 years remaining (long but finite)
Service charge approx £1,888 per year
Electric room heaters — potentially higher running costs than gas
Area records above-average crime; take security into account
Step inside this bright, modern two-double-bedroom apartment on the second floor, ideal for a first-time buyer or commuter. The open-plan lounge/kitchen opens via French doors onto a balcony; the master bedroom includes an en-suite and its own second balcony. The development is about 0.7 miles from High Wycombe station and the town centre, making daily travel straightforward.
Practical features include an allocated undercroft parking bay, extra visitor bays, secure gated access and a security intercom. The building has well-kept communal gardens and double glazing throughout. At around 663 sq ft, the layout is efficient and ready to move into without major works required.
Be clear on the running costs and tenure: the flat is leasehold with 105 years remaining and an average service charge of £1,888 per year. Heating is electric via room heaters, which can be more expensive than gas systems—factor energy costs into your budget. The area records above-average crime, so consider security needs despite gated parking and the intercom.
Overall this is a convenient, low-maintenance starter home or buy-to-let near transport links. It offers sensible space, outdoor balconies, parking and scope to personalise, while buyers should budget for service charges and potentially higher electric heating bills.
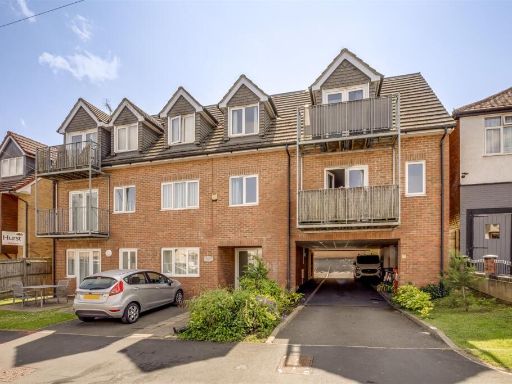 2 bedroom apartment for sale in Chairborough Court, High Wycombe, HP12 — £210,000 • 2 bed • 1 bath • 572 ft²
2 bedroom apartment for sale in Chairborough Court, High Wycombe, HP12 — £210,000 • 2 bed • 1 bath • 572 ft²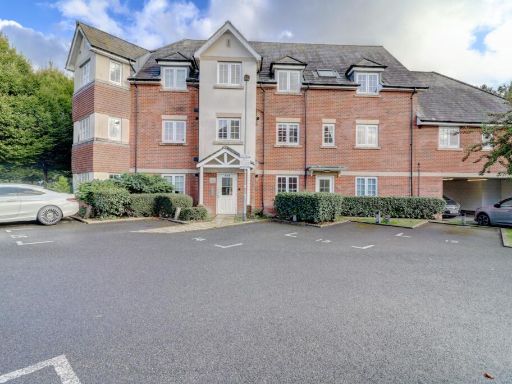 2 bedroom apartment for sale in Wellesbourne Road, High Wycombe, Buckinghamshire, HP13 — £260,000 • 2 bed • 1 bath • 685 ft²
2 bedroom apartment for sale in Wellesbourne Road, High Wycombe, Buckinghamshire, HP13 — £260,000 • 2 bed • 1 bath • 685 ft²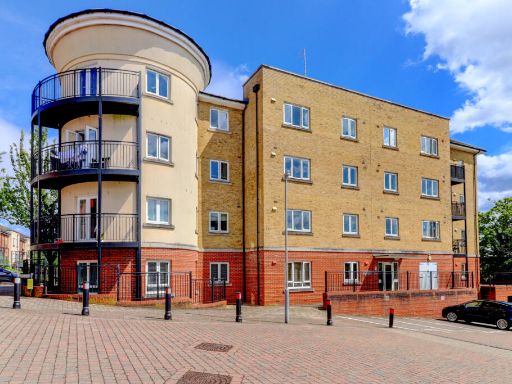 1 bedroom apartment for sale in Tadros Court, High Wycombe, Buckinghamshire, HP13 — £170,000 • 1 bed • 1 bath • 503 ft²
1 bedroom apartment for sale in Tadros Court, High Wycombe, Buckinghamshire, HP13 — £170,000 • 1 bed • 1 bath • 503 ft²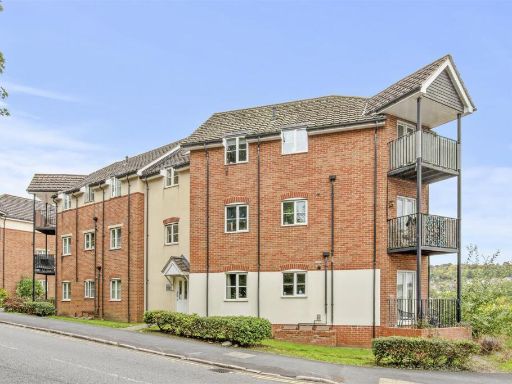 2 bedroom apartment for sale in Moonstone Court, High Wycombe, HP12 — £250,000 • 2 bed • 2 bath • 685 ft²
2 bedroom apartment for sale in Moonstone Court, High Wycombe, HP12 — £250,000 • 2 bed • 2 bath • 685 ft²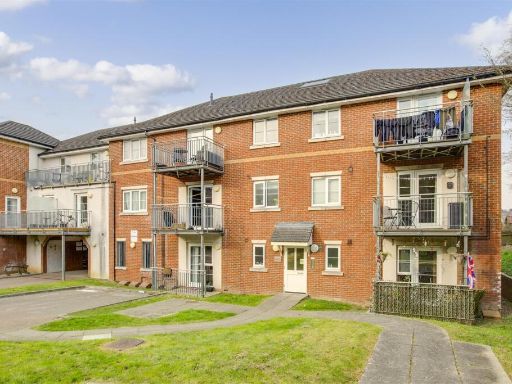 2 bedroom flat for sale in Greengate, High Wycombe, HP12 — £215,000 • 2 bed • 1 bath • 533 ft²
2 bedroom flat for sale in Greengate, High Wycombe, HP12 — £215,000 • 2 bed • 1 bath • 533 ft²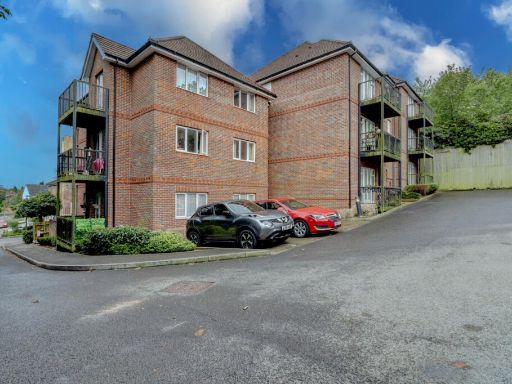 2 bedroom apartment for sale in St. Marks Close, High Wycombe, Buckinghamshire, HP13 — £220,000 • 2 bed • 2 bath • 698 ft²
2 bedroom apartment for sale in St. Marks Close, High Wycombe, Buckinghamshire, HP13 — £220,000 • 2 bed • 2 bath • 698 ft²