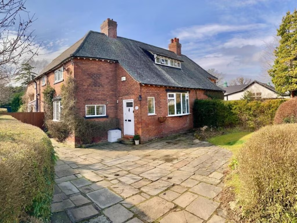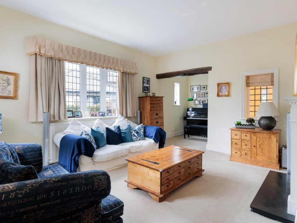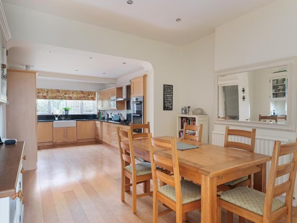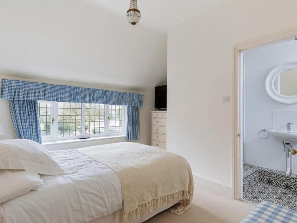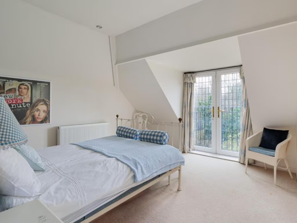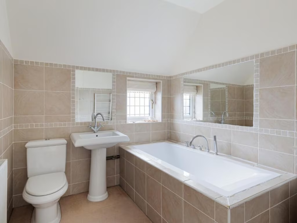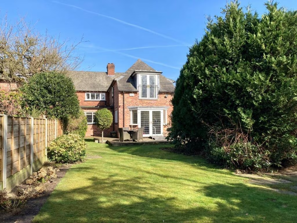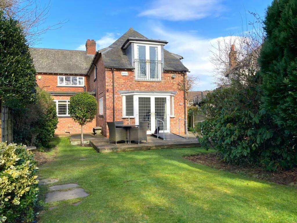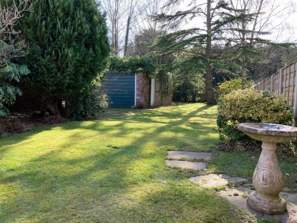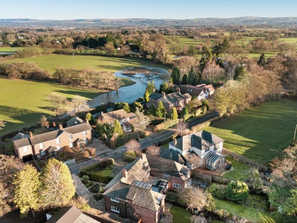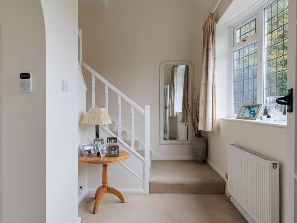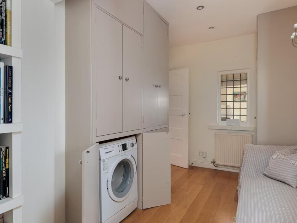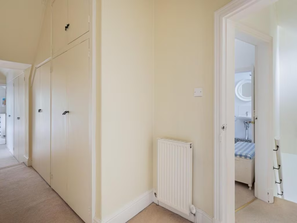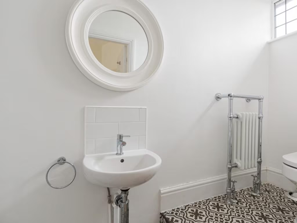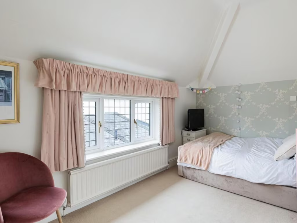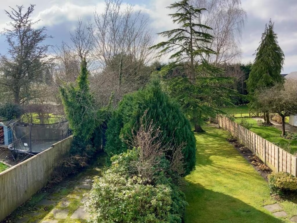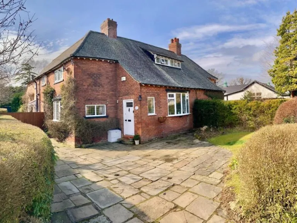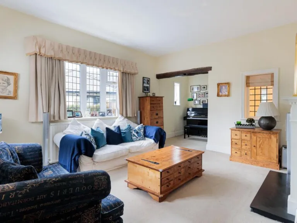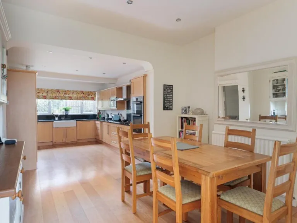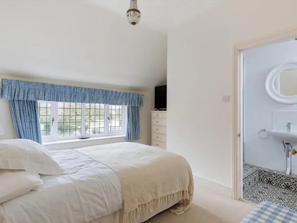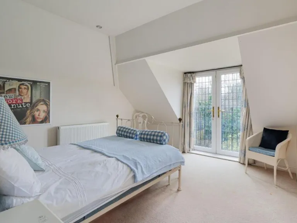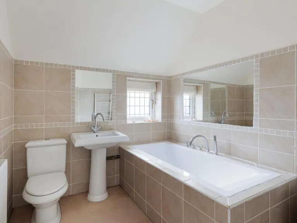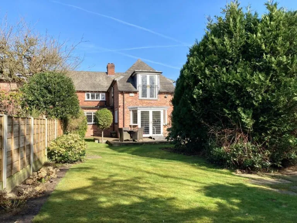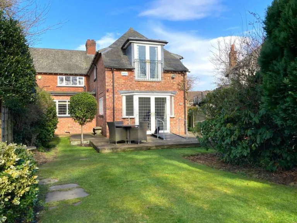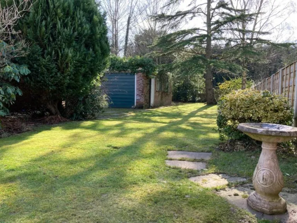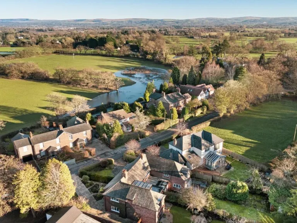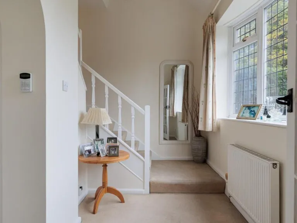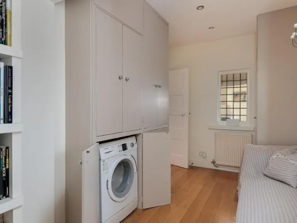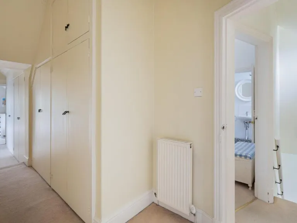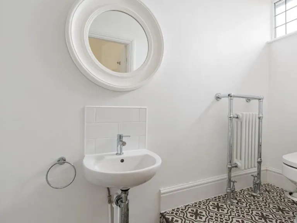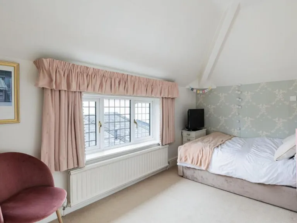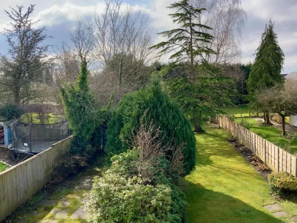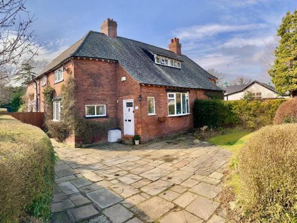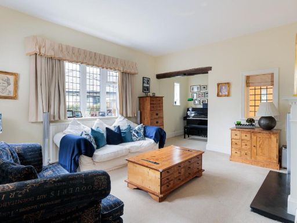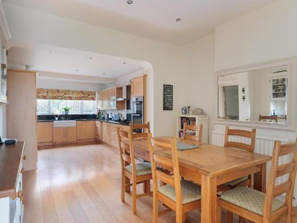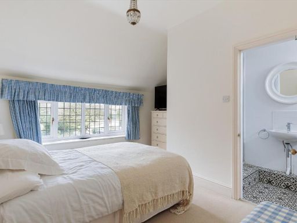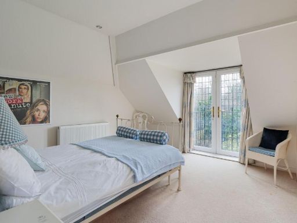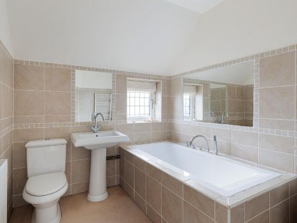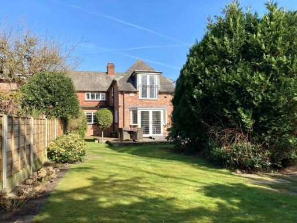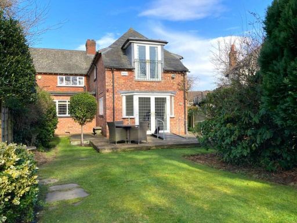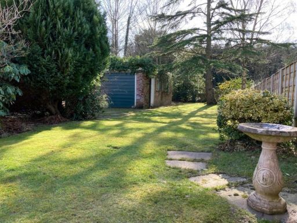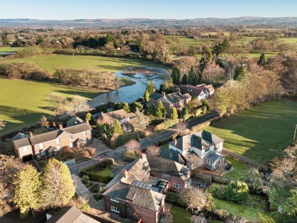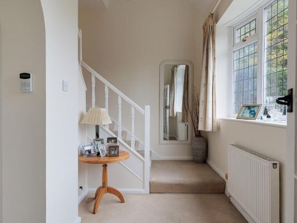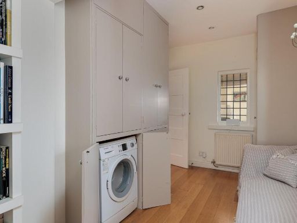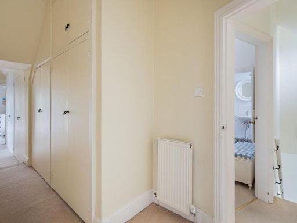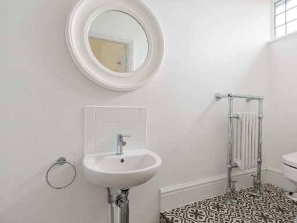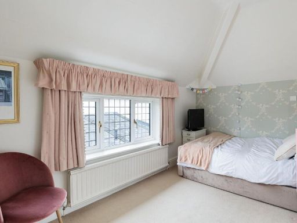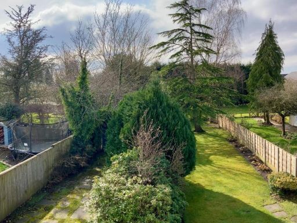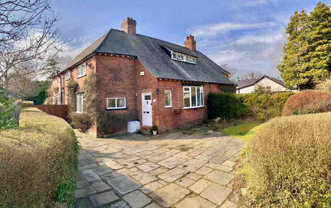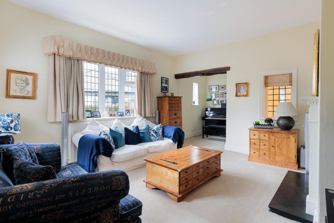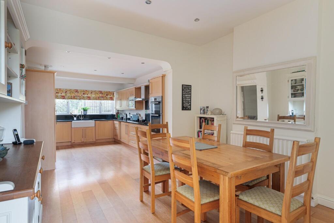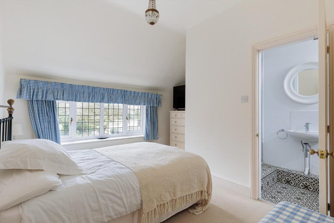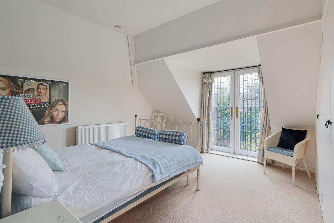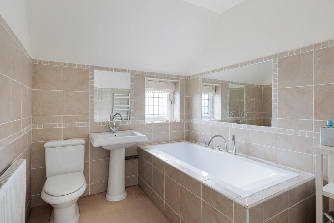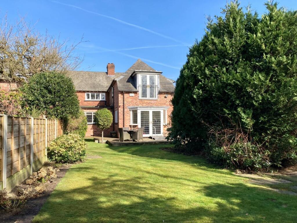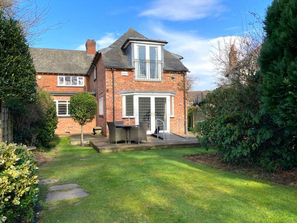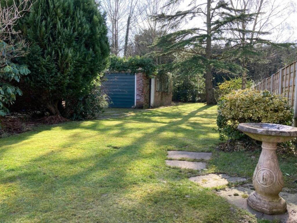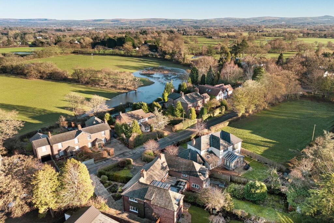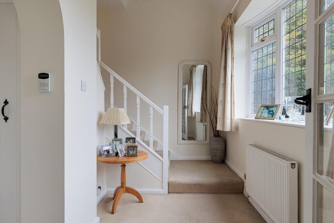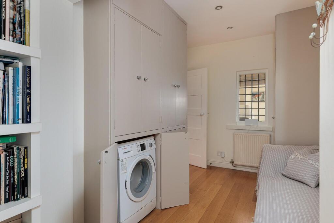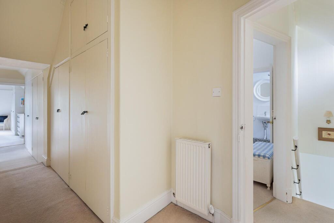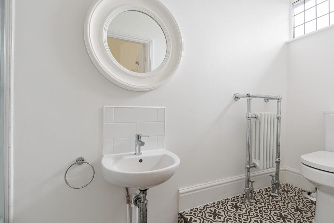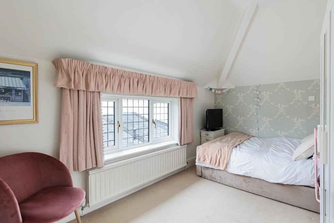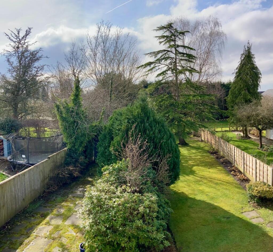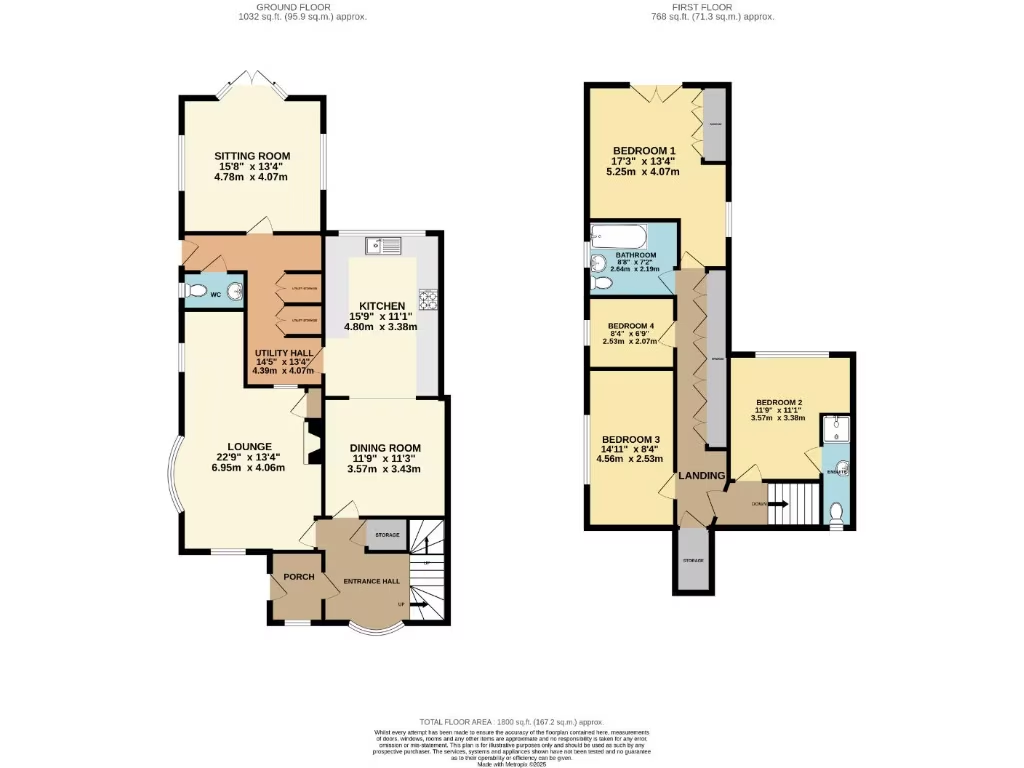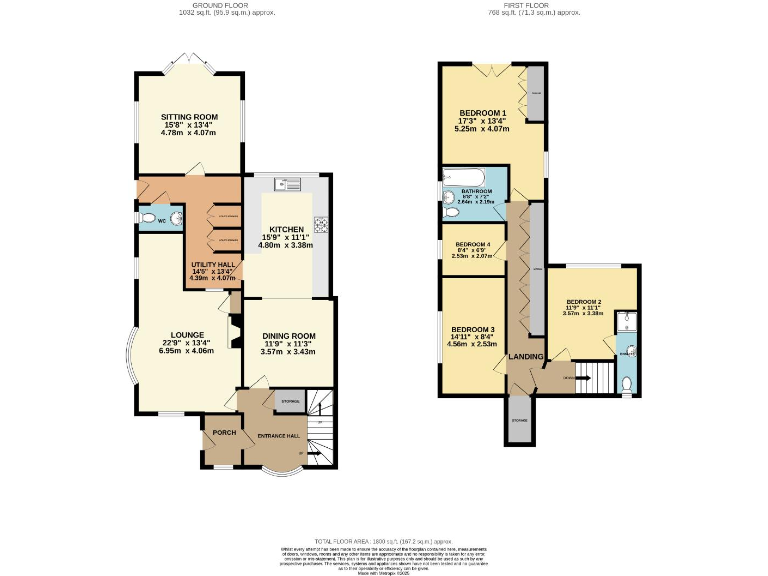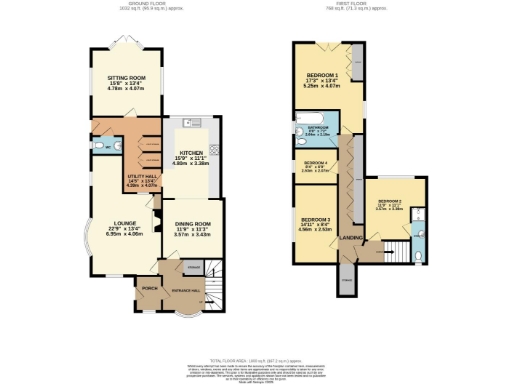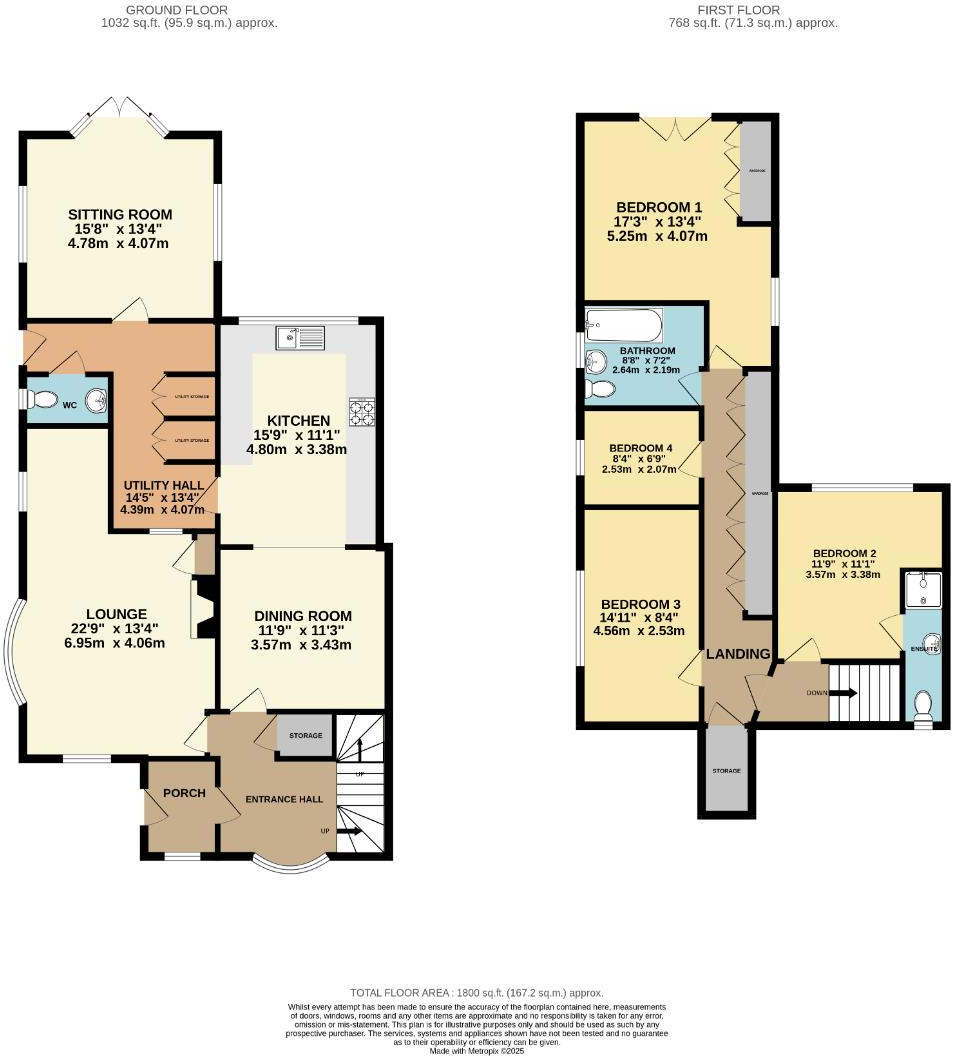Summary - GARDEN COTTAGE BROWNS LANE WILMSLOW SK9 2BR
4 bed 2 bath Semi-Detached
Spacious four-bedroom Edwardian home with private southwest garden and detached garage..
Extended Edwardian semi-detached home with four bedrooms (three doubles)
Large southwest-facing private garden, not overlooked, raised decking
Detached double garage and York stone driveway with multiple off-road spaces
Two reception rooms; high ceilings and abundant natural light throughout
Refitted kitchen with granite worktops and Bosch integrated appliances
Council Tax Band F — higher ongoing running costs
Medium surface-water flood risk; no recorded river/sea flooding history
No step-free access to the front entrance; rear ramp removable
This extended Edwardian semi offers generous family accommodation across roughly 1,800 sq ft, with four bedrooms (three doubles), two bathrooms and two spacious reception rooms. High ceilings, dual-aspect living spaces and large windows create a bright, airy feel; the living room’s original beam and gas fire add period character. The kitchen/dining area is fitted with oak flooring, granite worktops and quality Bosch appliances for modern family living.
Outside, a large southwest-facing rear garden is private, not overlooked and includes a raised deck—ideal for afternoon sun and family gatherings. The York stone driveway provides off-street parking for several cars and leads to a detached double garage, useful for storage or conversion subject to consents. Located semi-rural yet just a short drive from Wilmslow town centre, local schools and the train station, the home balances tranquillity with convenient access.
Practical details: the house is freehold, double-glazed and heated by a mains gas boiler (EPC grade C). Broadband full-fibre to cabinet is available though actual speeds may vary. Buyers should note Council Tax Band F and that the property has a medium surface-water flood risk (no history of river or sea flooding reported). There is no step-free access to the front entrance.
This property will suit families seeking character, space and garden privacy in a desirable Wilmslow location, or buyers wanting a sizeable home with scope for further extension (subject to planning). The accommodation is well-presented but buyers should factor in running costs associated with the council tax band and any desired accessibility improvements.
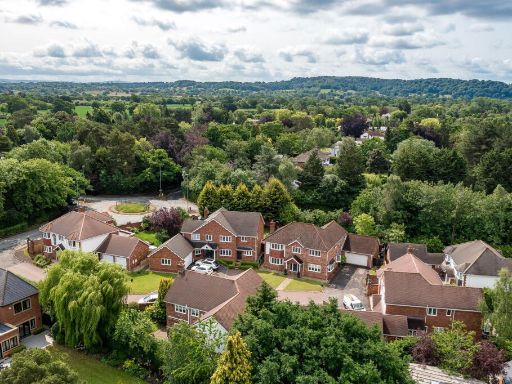 5 bedroom detached house for sale in Detached Family Home, 5 Bedrooms, 4 Receptions and 3 Bathrooms - 3034 sq ft, SK9 — £1,200,000 • 5 bed • 3 bath • 3034 ft²
5 bedroom detached house for sale in Detached Family Home, 5 Bedrooms, 4 Receptions and 3 Bathrooms - 3034 sq ft, SK9 — £1,200,000 • 5 bed • 3 bath • 3034 ft²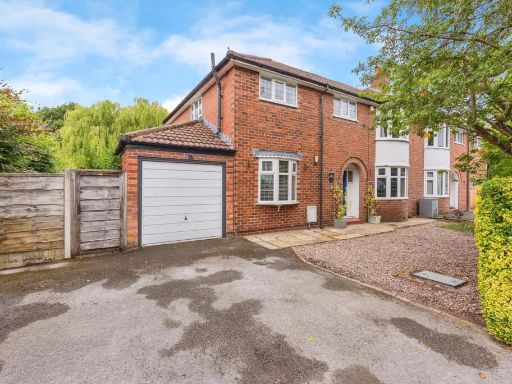 4 bedroom semi-detached house for sale in Deanway, Wilmslow, Cheshire, SK9 — £675,000 • 4 bed • 2 bath • 1896 ft²
4 bedroom semi-detached house for sale in Deanway, Wilmslow, Cheshire, SK9 — £675,000 • 4 bed • 2 bath • 1896 ft²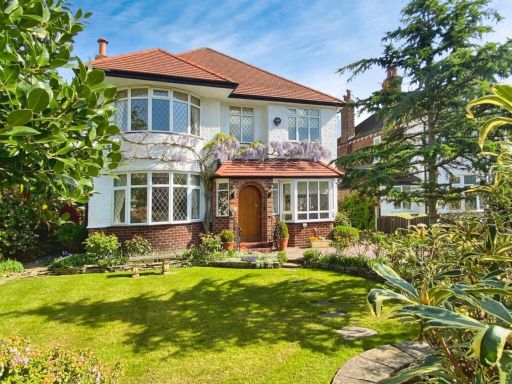 4 bedroom detached house for sale in Park Avenue, Wilmslow, SK9 — £899,950 • 4 bed • 2 bath • 1694 ft²
4 bedroom detached house for sale in Park Avenue, Wilmslow, SK9 — £899,950 • 4 bed • 2 bath • 1694 ft²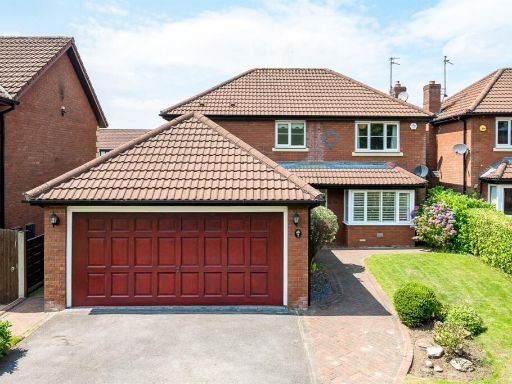 4 bedroom detached house for sale in Cragside Way, Wilmslow, SK9 — £635,000 • 4 bed • 2 bath • 1660 ft²
4 bedroom detached house for sale in Cragside Way, Wilmslow, SK9 — £635,000 • 4 bed • 2 bath • 1660 ft²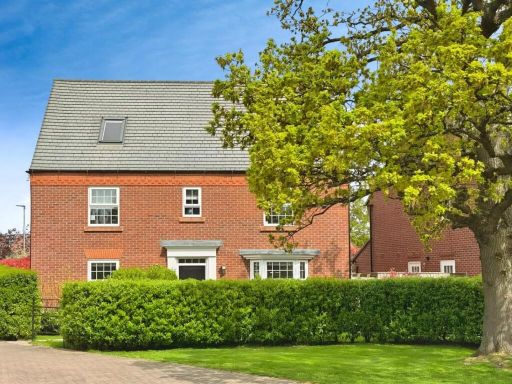 5 bedroom detached house for sale in Colstone Close, Wilmslow, SK9 — £875,000 • 5 bed • 3 bath • 2400 ft²
5 bedroom detached house for sale in Colstone Close, Wilmslow, SK9 — £875,000 • 5 bed • 3 bath • 2400 ft²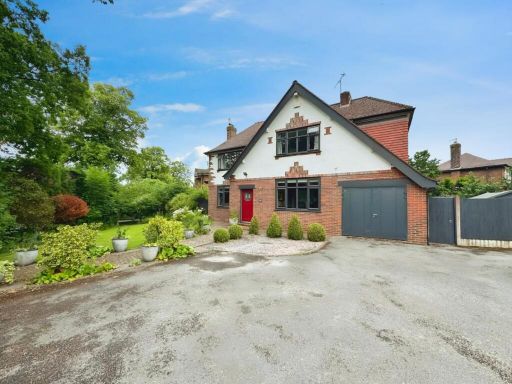 4 bedroom detached house for sale in Stanneylands Road, Wilmslow, SK9 — £850,000 • 4 bed • 3 bath • 1879 ft²
4 bedroom detached house for sale in Stanneylands Road, Wilmslow, SK9 — £850,000 • 4 bed • 3 bath • 1879 ft²