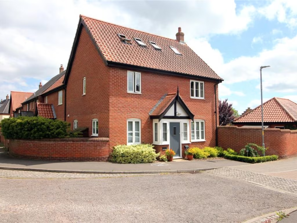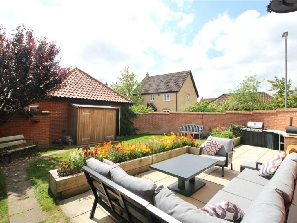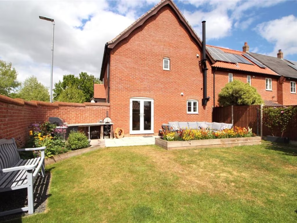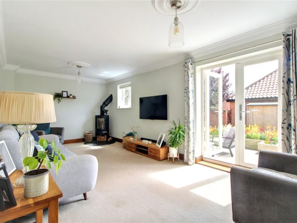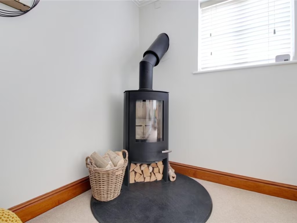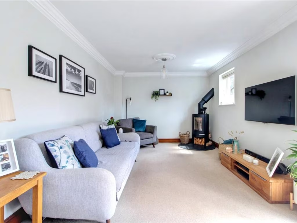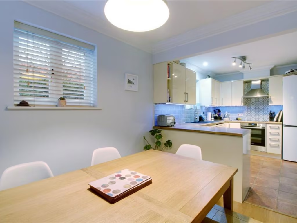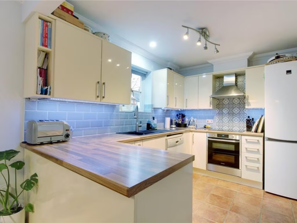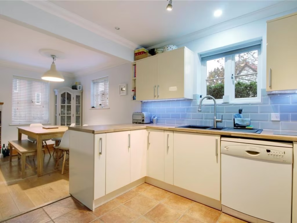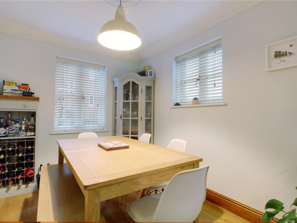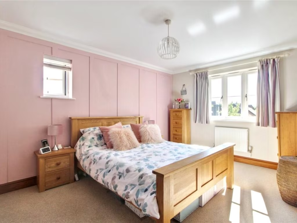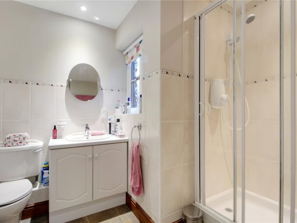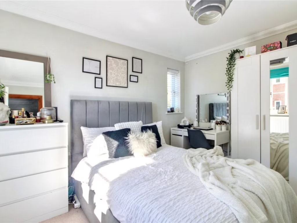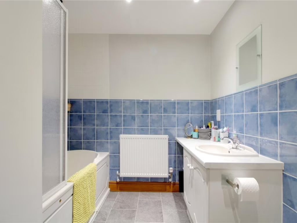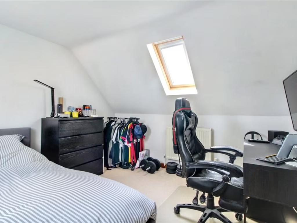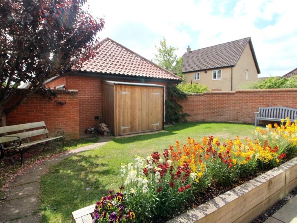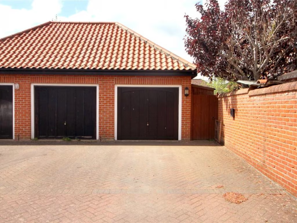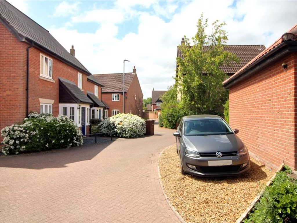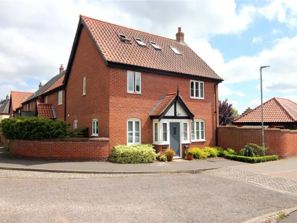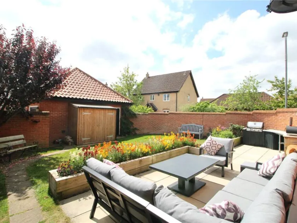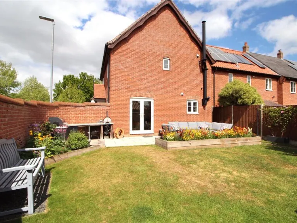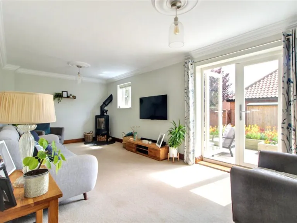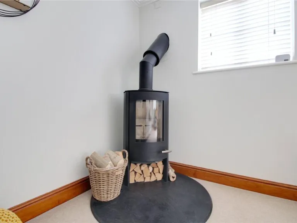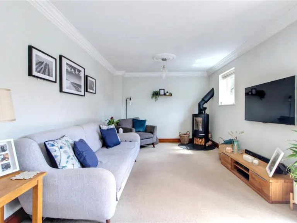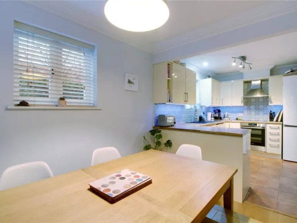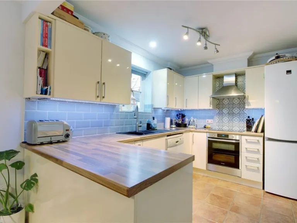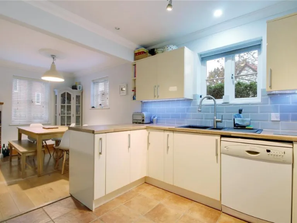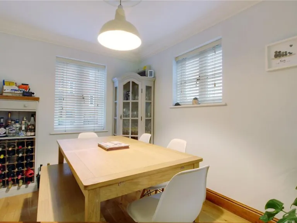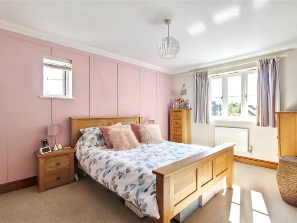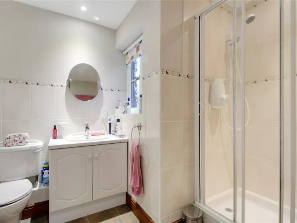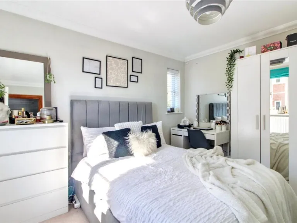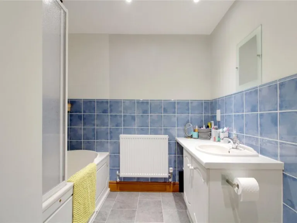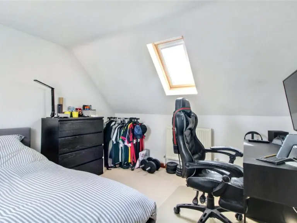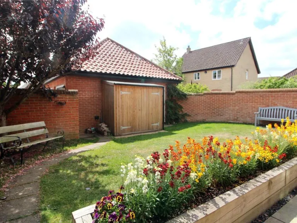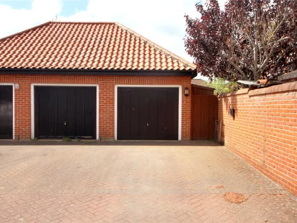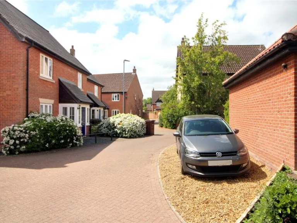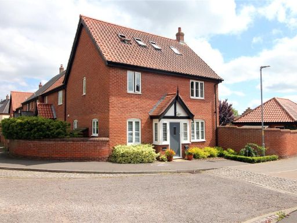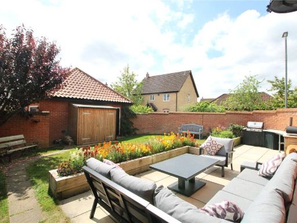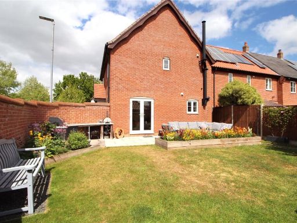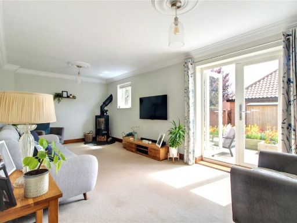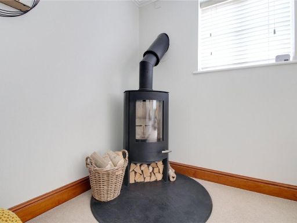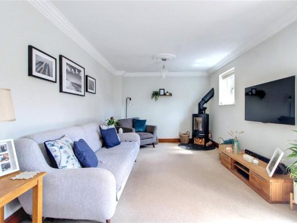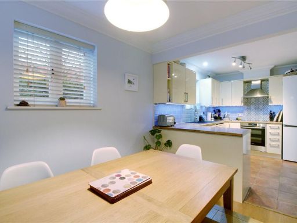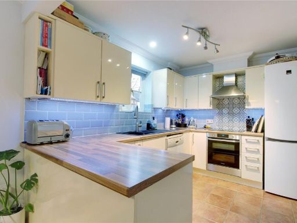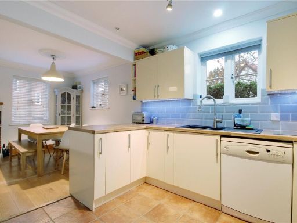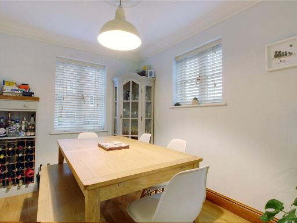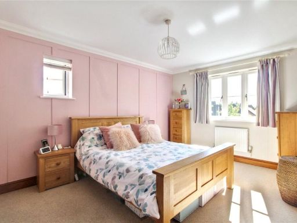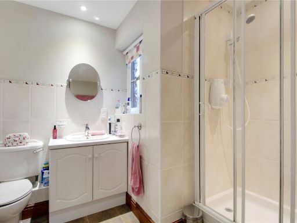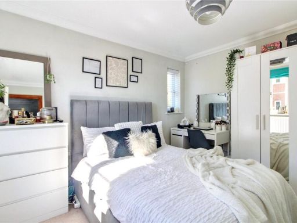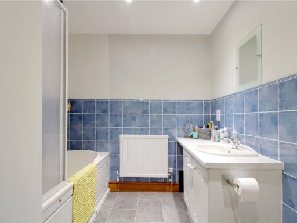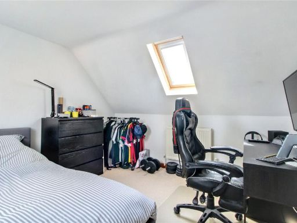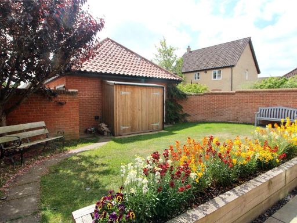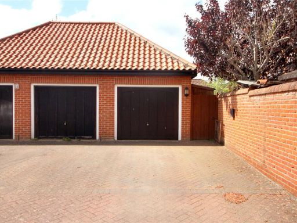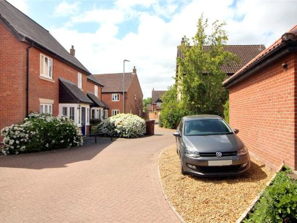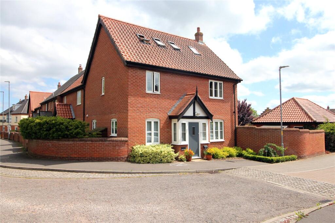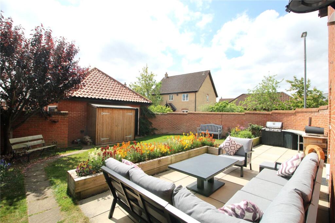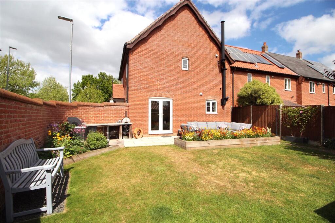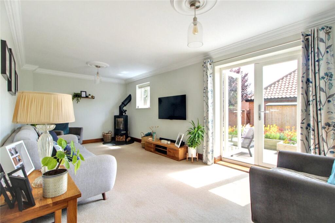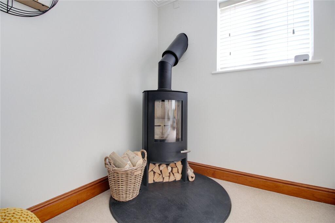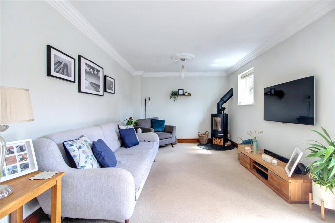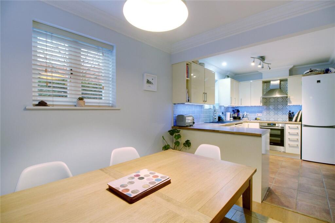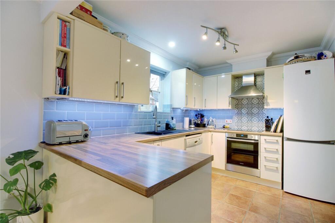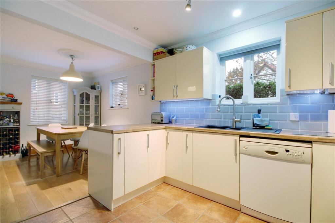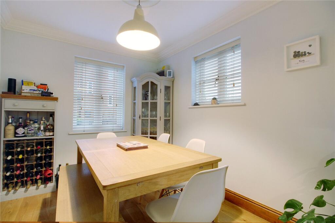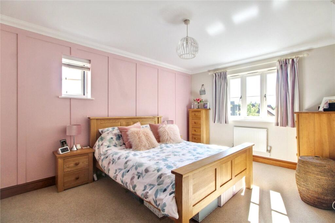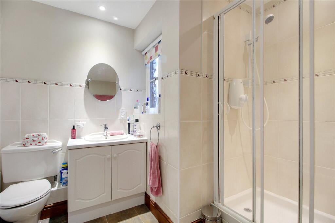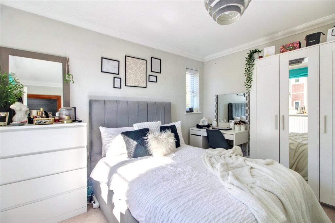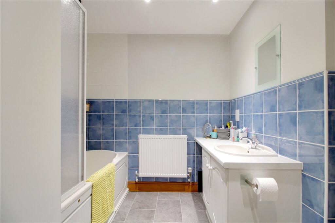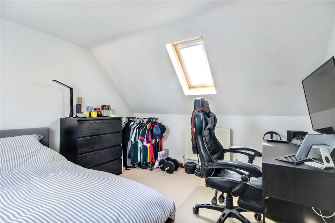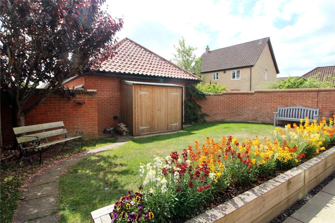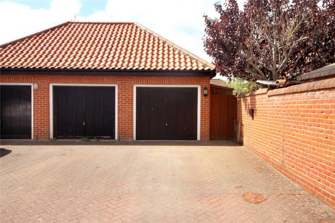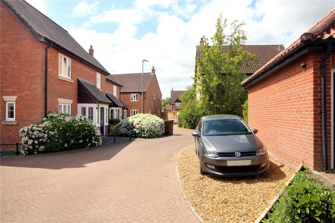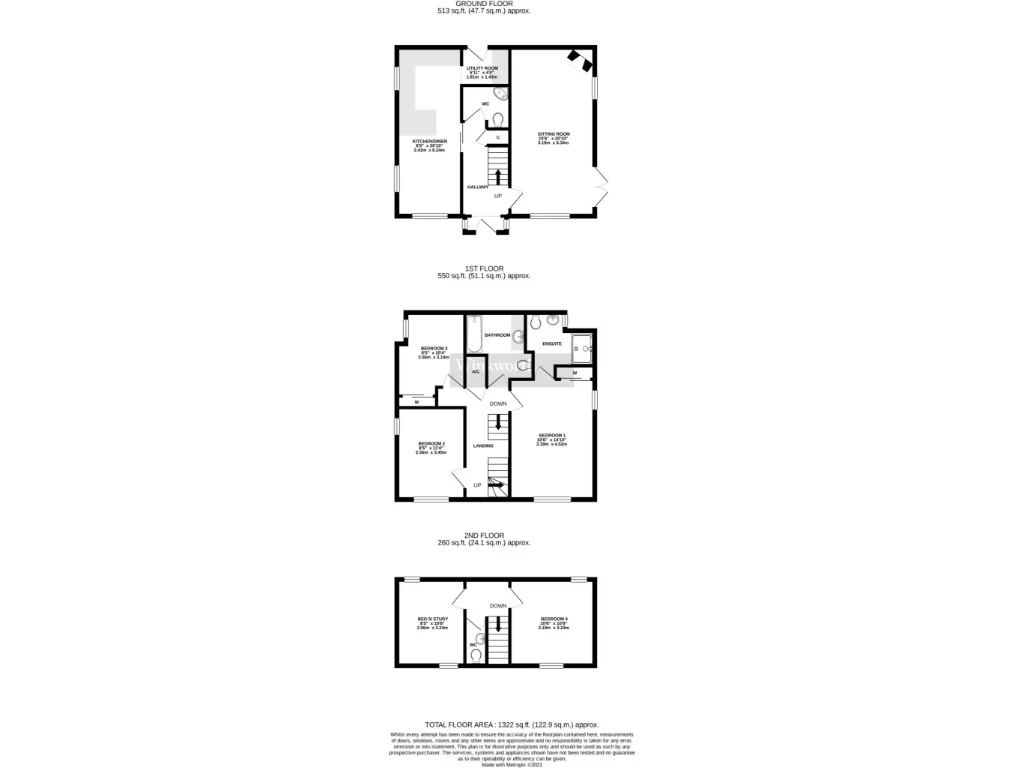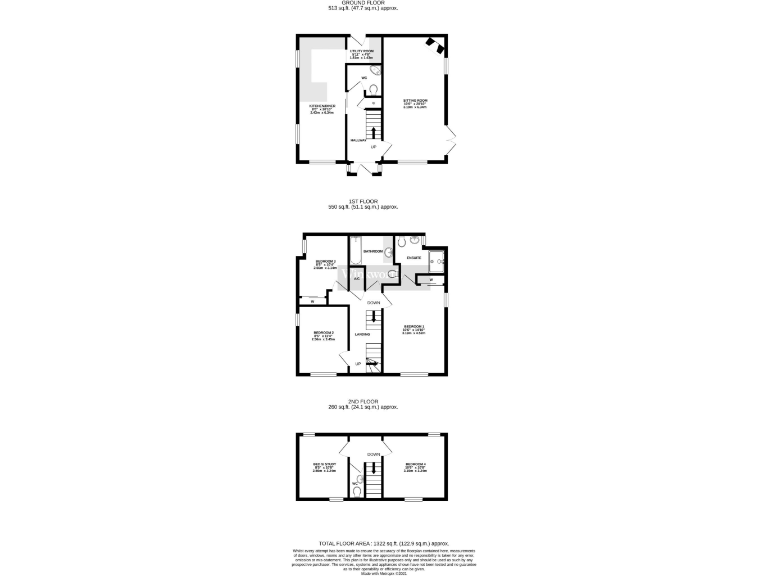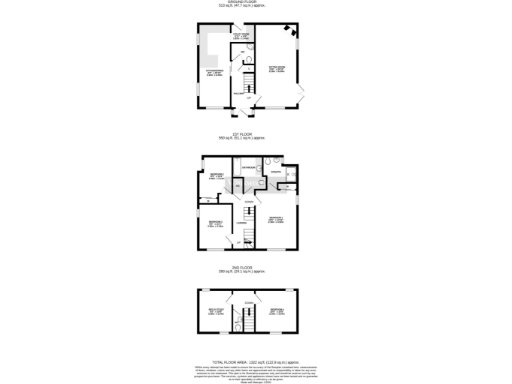Summary - 1 HORNBEAM DRIVE PORINGLAND NORWICH NR14 7WE
4 bed 2 bath Link Detached House
Ready-to-move-in four-bedroom family home with south garden, garage and EV charging.
South-facing landscaped garden with outdoor kitchen and new patio
Open-plan kitchen-diner plus separate utility room
20ft sitting room with stylish wood burner and double doors
Principal bedroom with en-suite and built-in wardrobes
Ground-floor underfloor heating; EV charging point installed
Garage, driveway and extra parking space; garden access door
Average broadband speeds; buyers may want to check service reports
Freehold, no flood risk, very low local crime
This well-presented, three-storey link-detached house on Hornbeam Drive is geared toward growing families seeking ready-to-move-in accommodation near good schools and local amenities. The ground floor has been reconfigured into an open kitchen-diner with a separate utility, plus a 20ft sitting room with double doors and a modern wood burner that opens onto a south-facing landscaped garden — ideal for family life and outdoor entertaining. The property benefits from practical additions including an EV charging point, underfloor heating on the ground floor, garage with garden access and additional off-road parking.
Sleeping accommodation is flexible across four bedrooms and two bathrooms: a principal bedroom with en-suite and built-in wardrobes, two further first-floor bedrooms and a second-floor pair of rooms suitable as bedrooms, home offices or hobby spaces. A sizeable study and multiple cloakrooms support home-working and family storage needs. The house is freehold, connected to mains services, and sits in a very low-crime, very affluent suburb with excellent mobile signal and nearby Good/Outstanding schools.
Notable positives include the south-facing, low-maintenance landscaped garden with outdoor kitchen/BBQ area and newly laid patio, plus practical additions such as the EV charger and garage. Practical considerations: broadband speeds are average, the property is an end-terrace form of built 1996–2002 construction so some buyers may want to budget for long-term updates (cosmetic refreshes or mechanical servicing as required). The vendor reports services and appliances have not been professionally tested as part of the particulars, so buyers should arrange their own inspections.
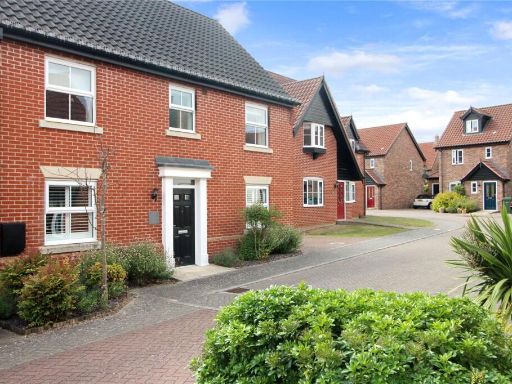 4 bedroom detached house for sale in Nelson Close, Poringland, Norwich, Norfolk, NR14 — £400,000 • 4 bed • 2 bath • 1342 ft²
4 bedroom detached house for sale in Nelson Close, Poringland, Norwich, Norfolk, NR14 — £400,000 • 4 bed • 2 bath • 1342 ft²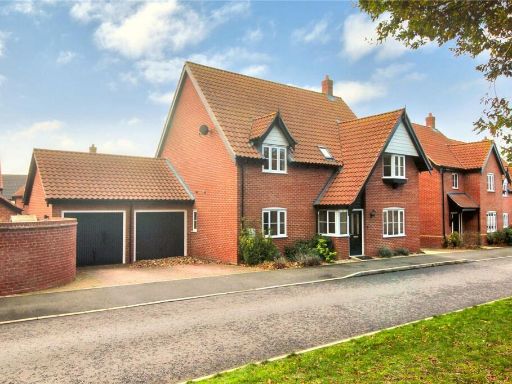 4 bedroom detached house for sale in Potters Way, Poringland, Norwich, Norfolk, NR14 — £500,000 • 4 bed • 3 bath • 1600 ft²
4 bedroom detached house for sale in Potters Way, Poringland, Norwich, Norfolk, NR14 — £500,000 • 4 bed • 3 bath • 1600 ft²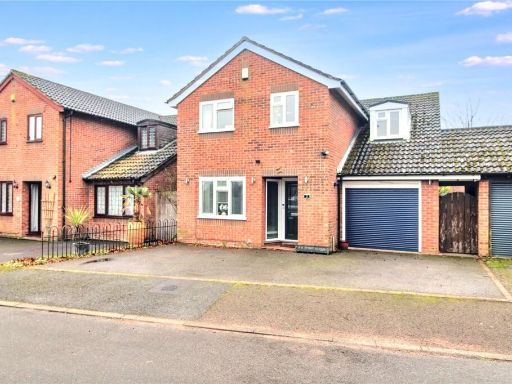 4 bedroom detached house for sale in St. Andrews Close, Poringland, Norwich, Norfolk, NR14 — £350,000 • 4 bed • 2 bath • 1520 ft²
4 bedroom detached house for sale in St. Andrews Close, Poringland, Norwich, Norfolk, NR14 — £350,000 • 4 bed • 2 bath • 1520 ft²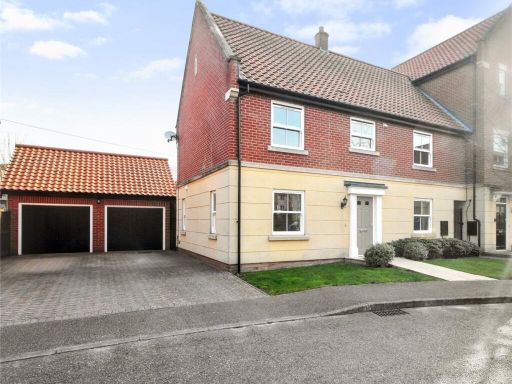 4 bedroom link detached house for sale in Trafalgar Square, Poringland, Norwich, Norfolk, NR14 — £400,000 • 4 bed • 2 bath • 1848 ft²
4 bedroom link detached house for sale in Trafalgar Square, Poringland, Norwich, Norfolk, NR14 — £400,000 • 4 bed • 2 bath • 1848 ft²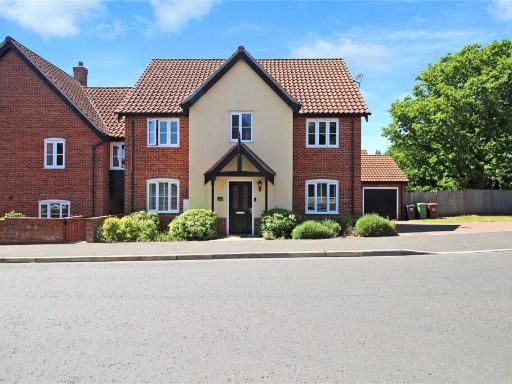 4 bedroom link detached house for sale in The Ridings, Poringland, Norwich, Norfolk, NR14 — £450,000 • 4 bed • 2 bath • 1365 ft²
4 bedroom link detached house for sale in The Ridings, Poringland, Norwich, Norfolk, NR14 — £450,000 • 4 bed • 2 bath • 1365 ft²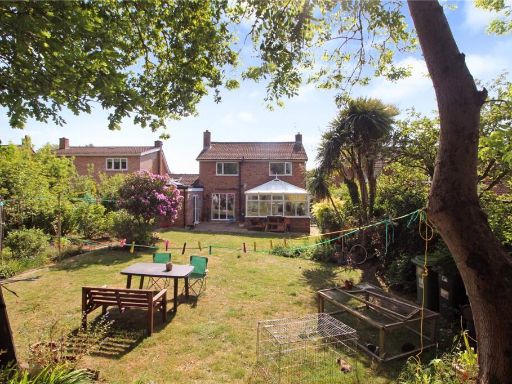 4 bedroom detached house for sale in Rosebery Avenue, Poringland, Norwich, Norfolk, NR14 — £400,000 • 4 bed • 2 bath • 1512 ft²
4 bedroom detached house for sale in Rosebery Avenue, Poringland, Norwich, Norfolk, NR14 — £400,000 • 4 bed • 2 bath • 1512 ft²