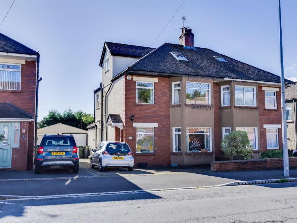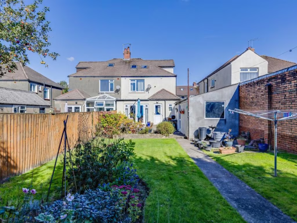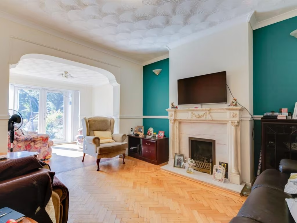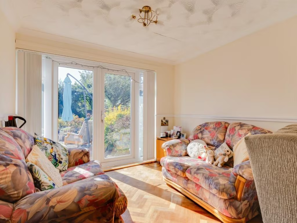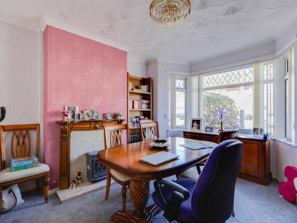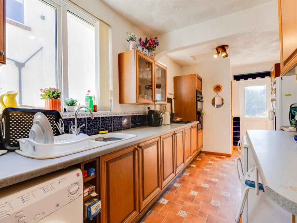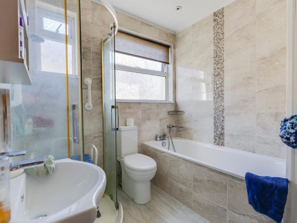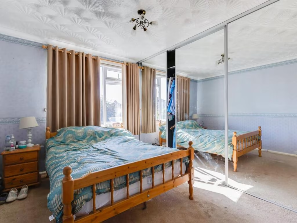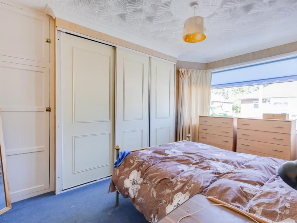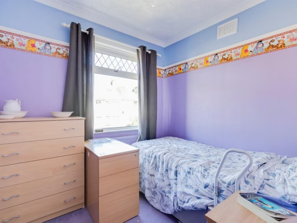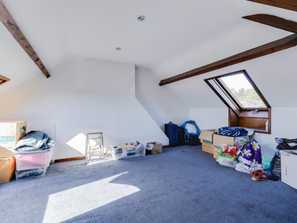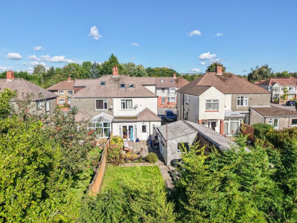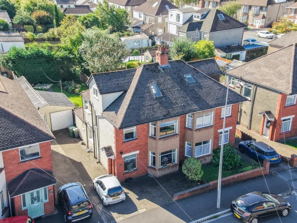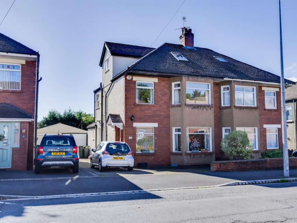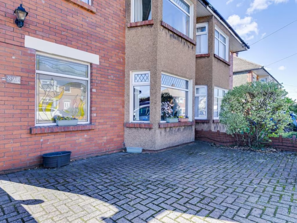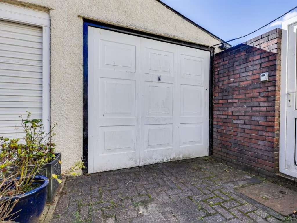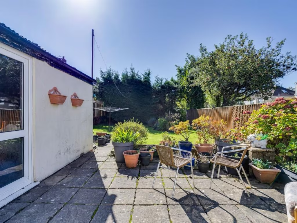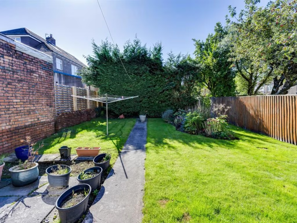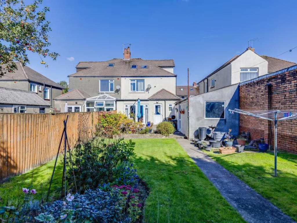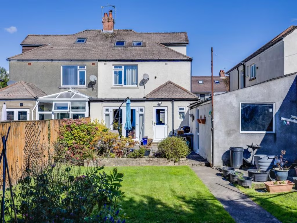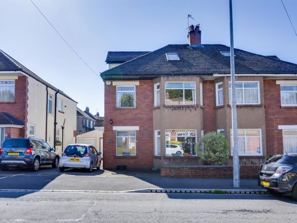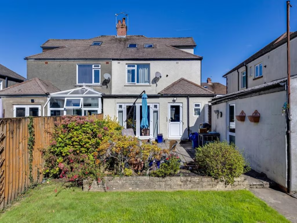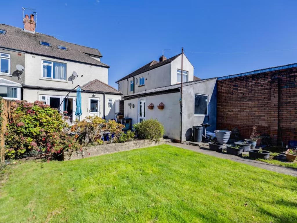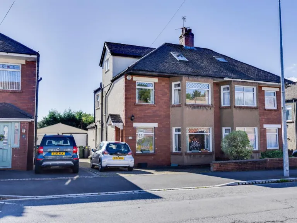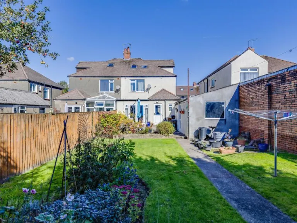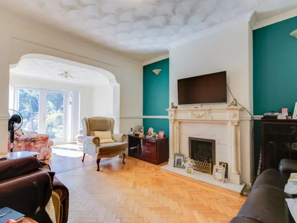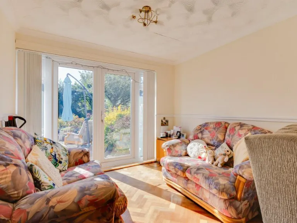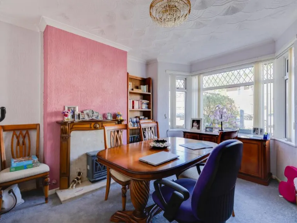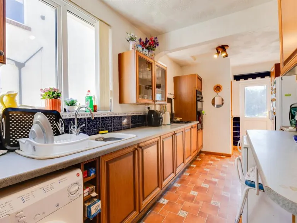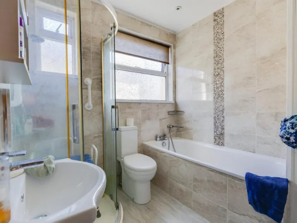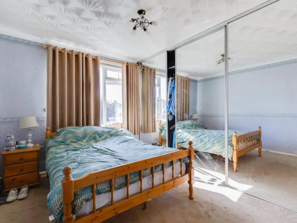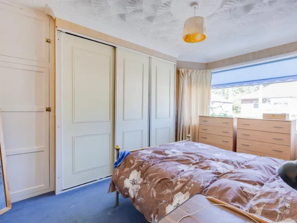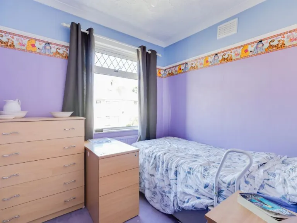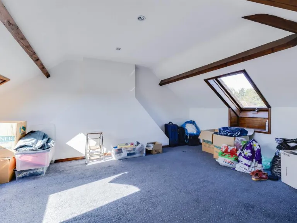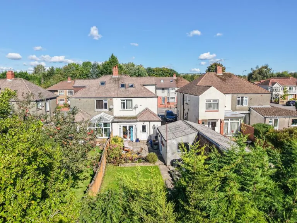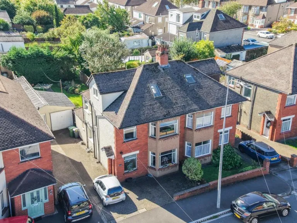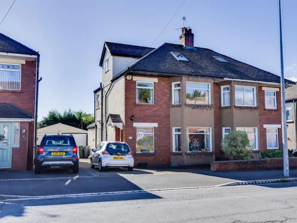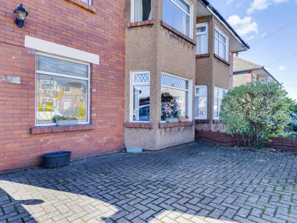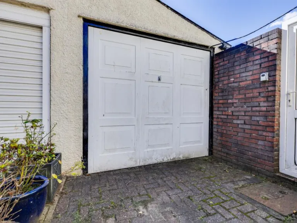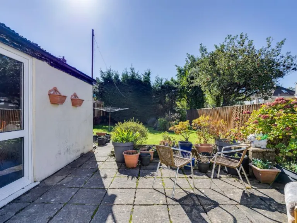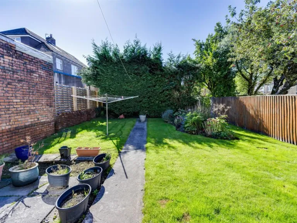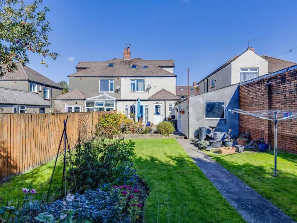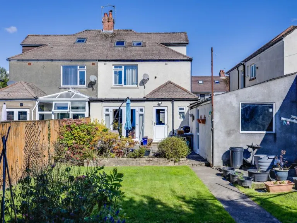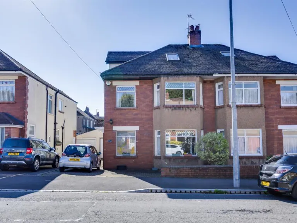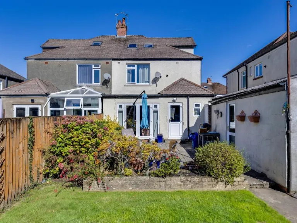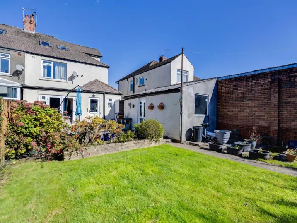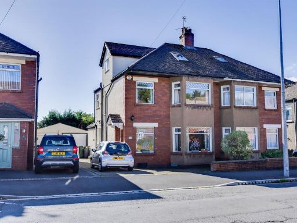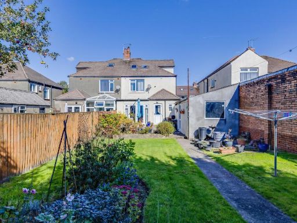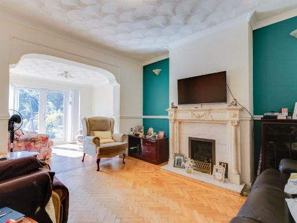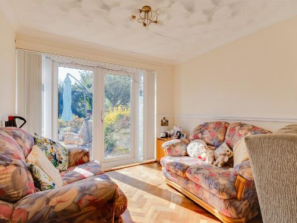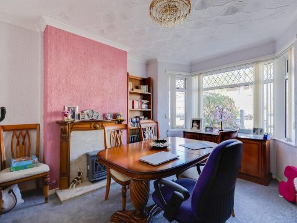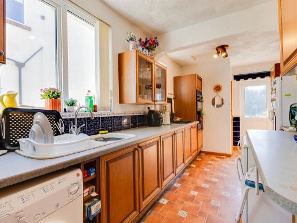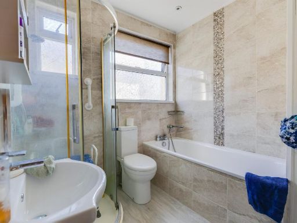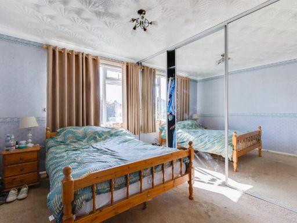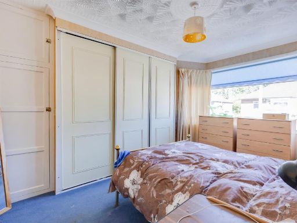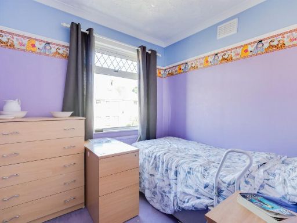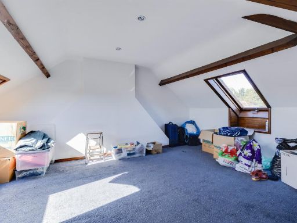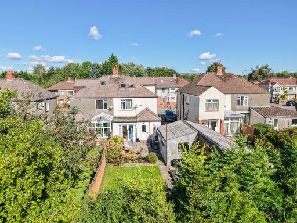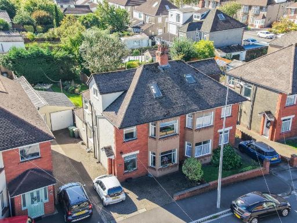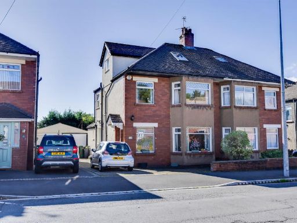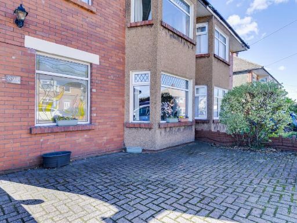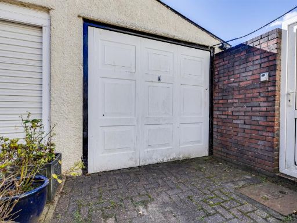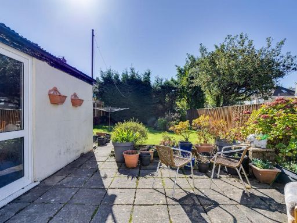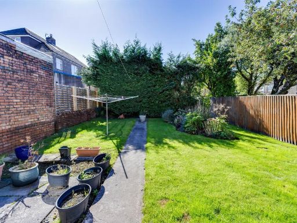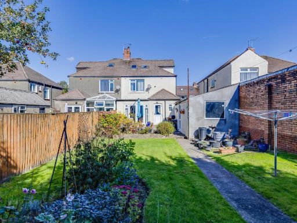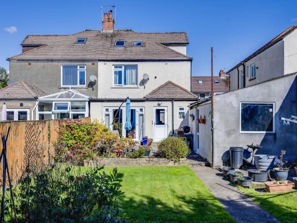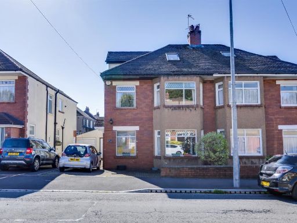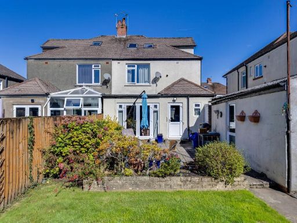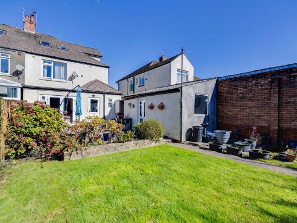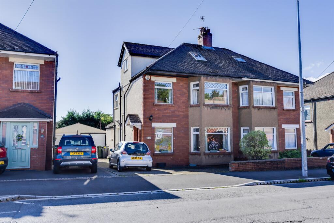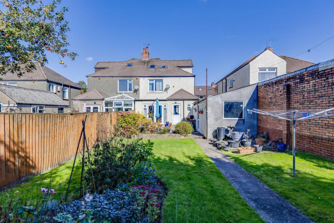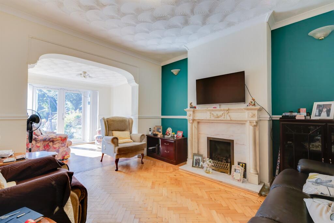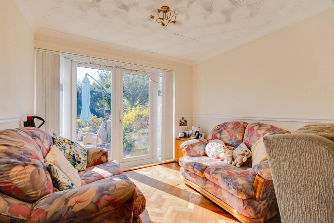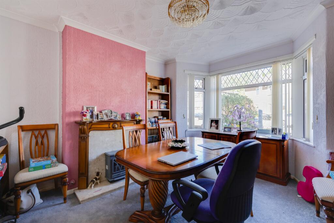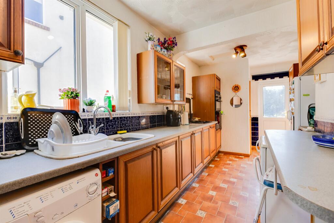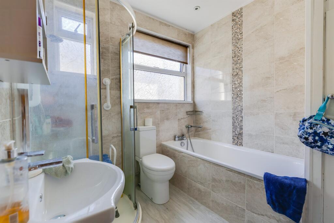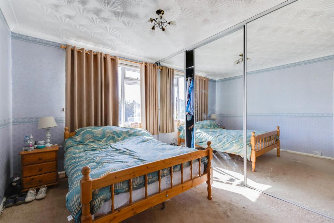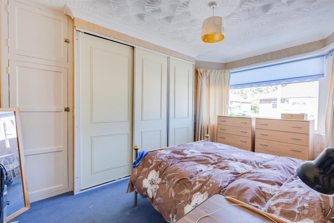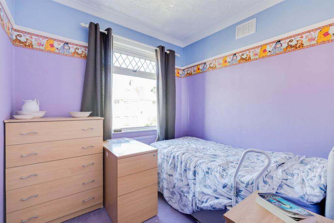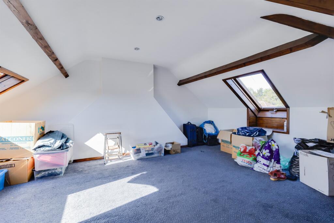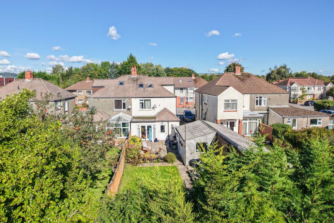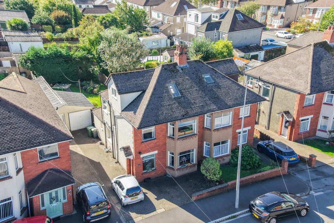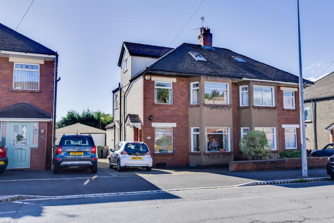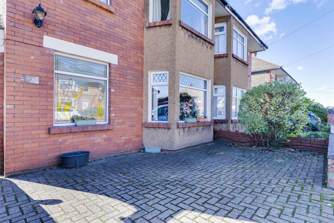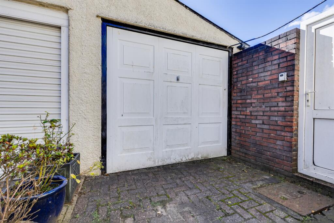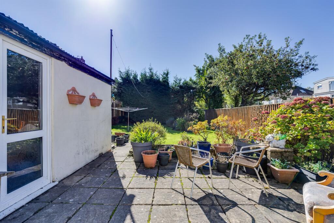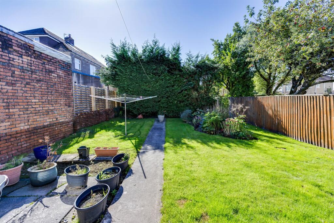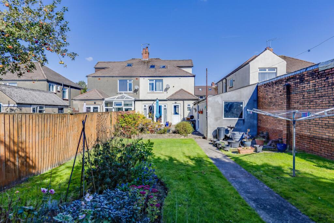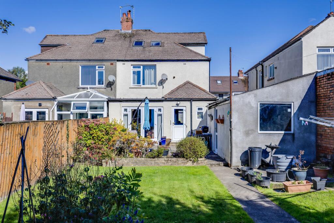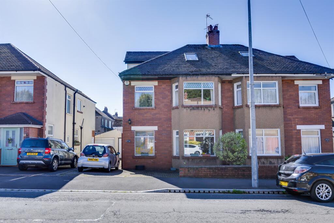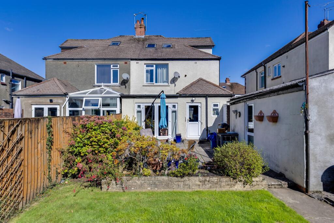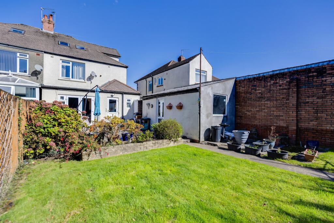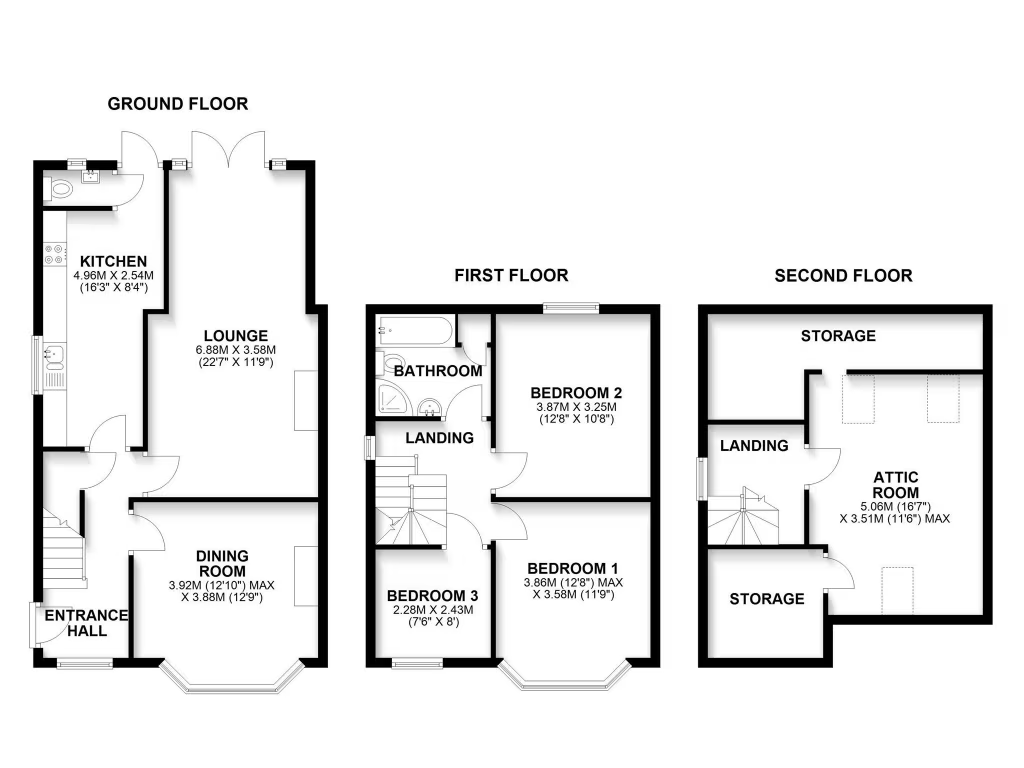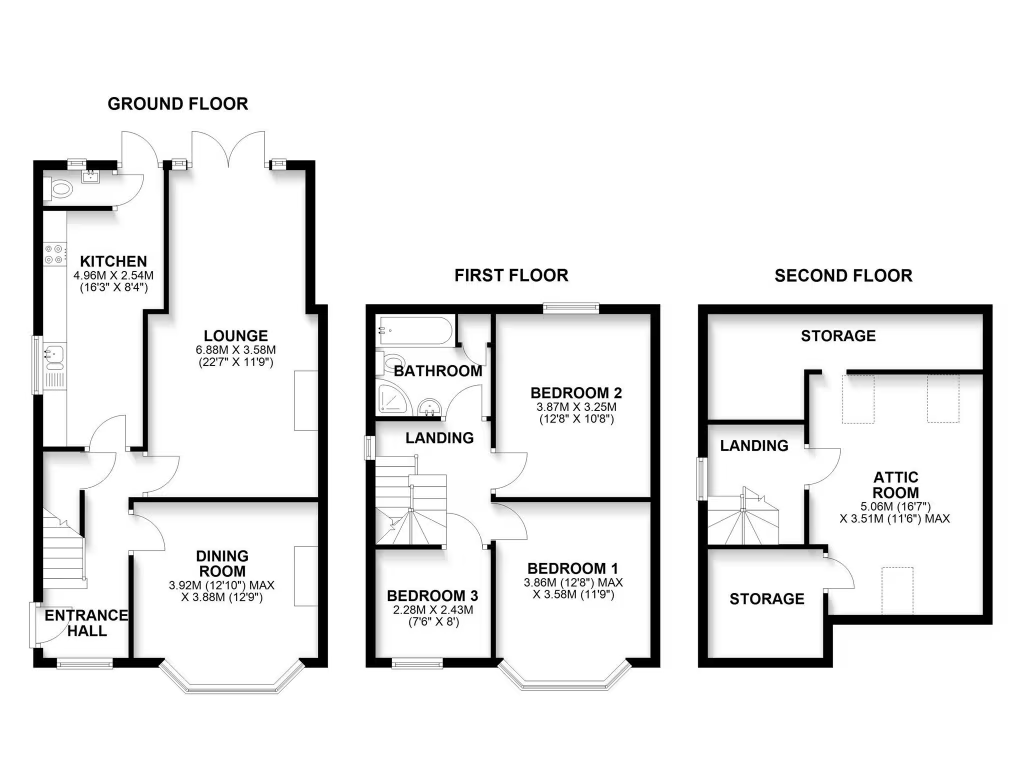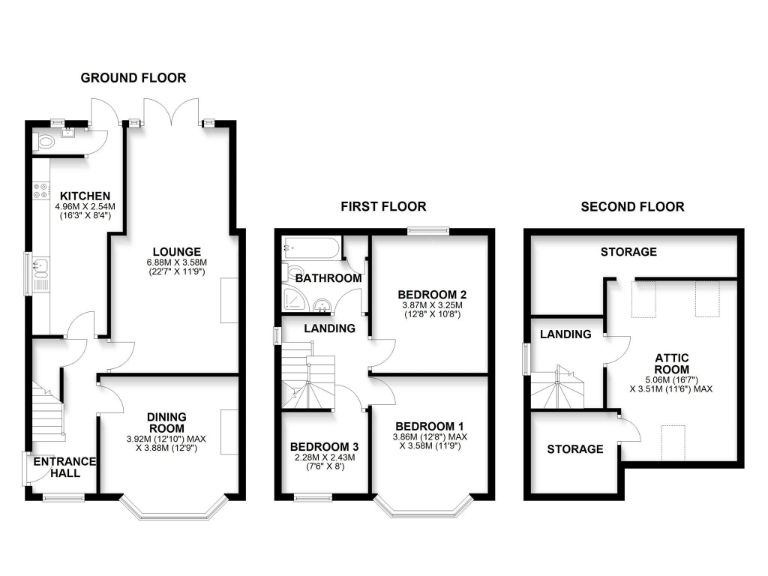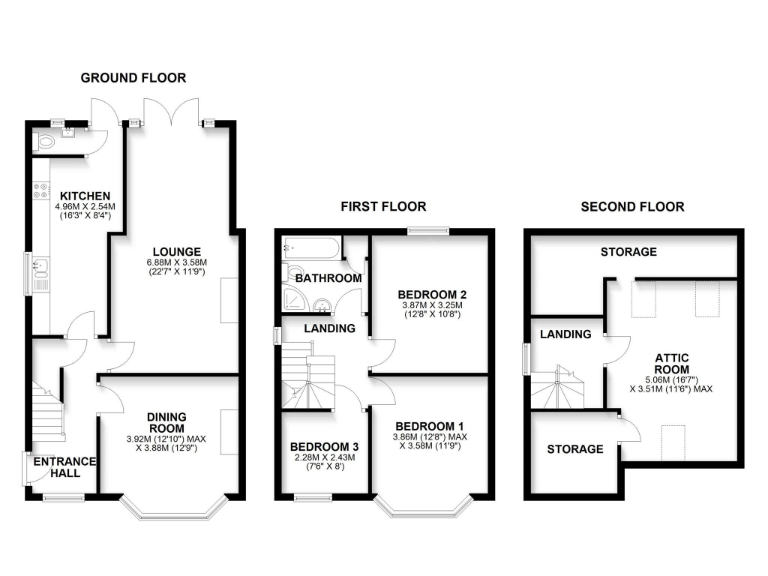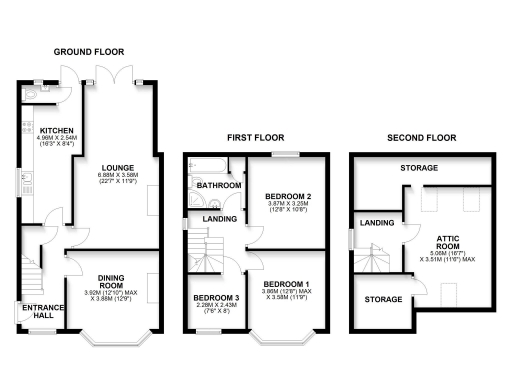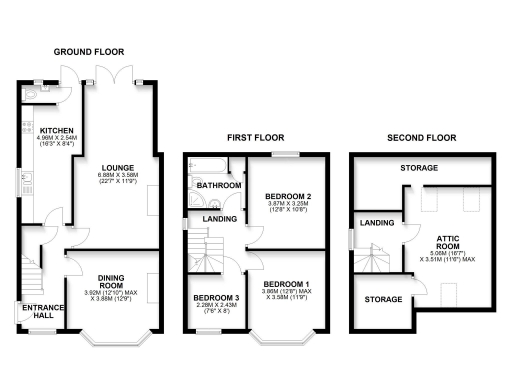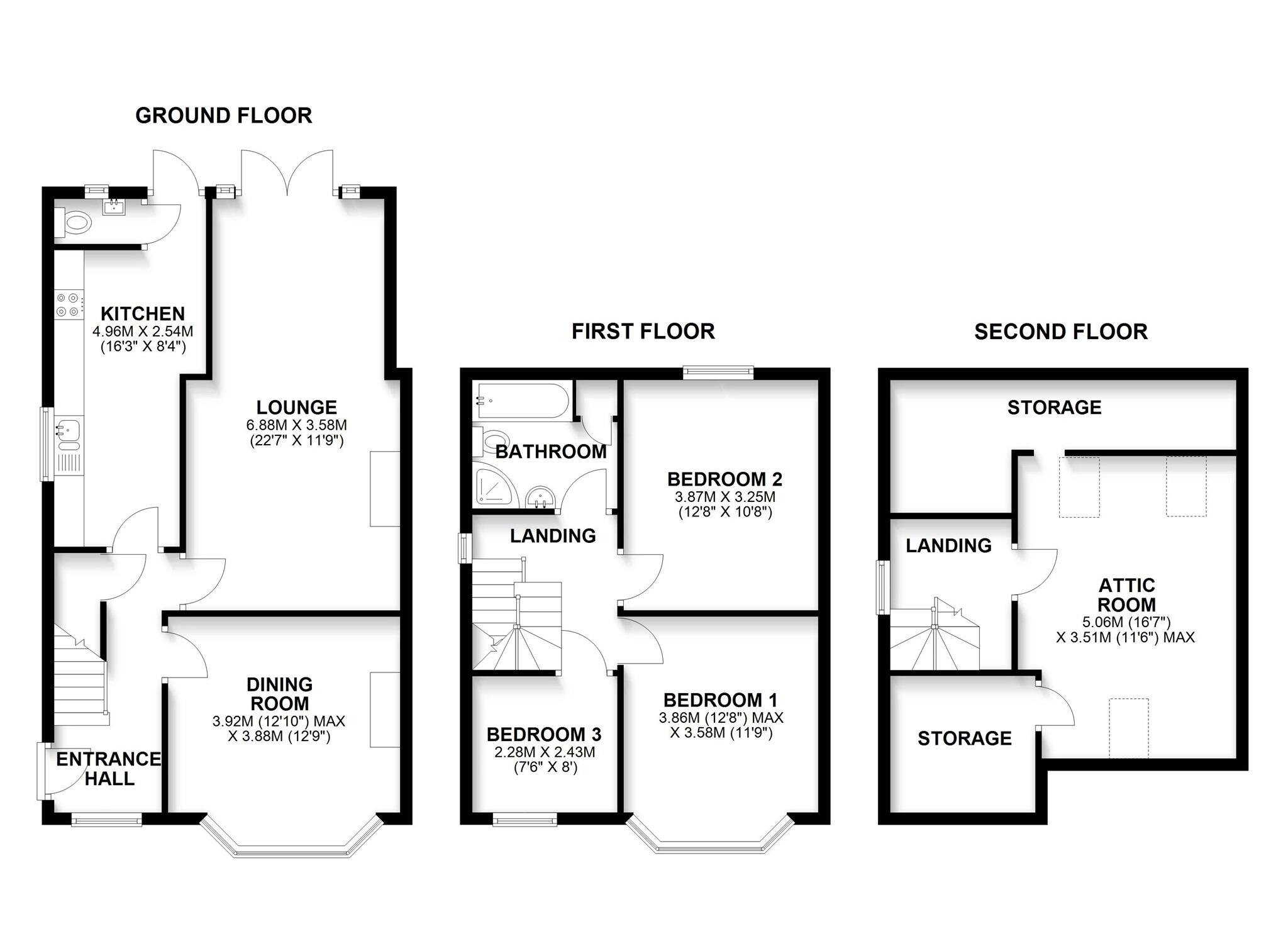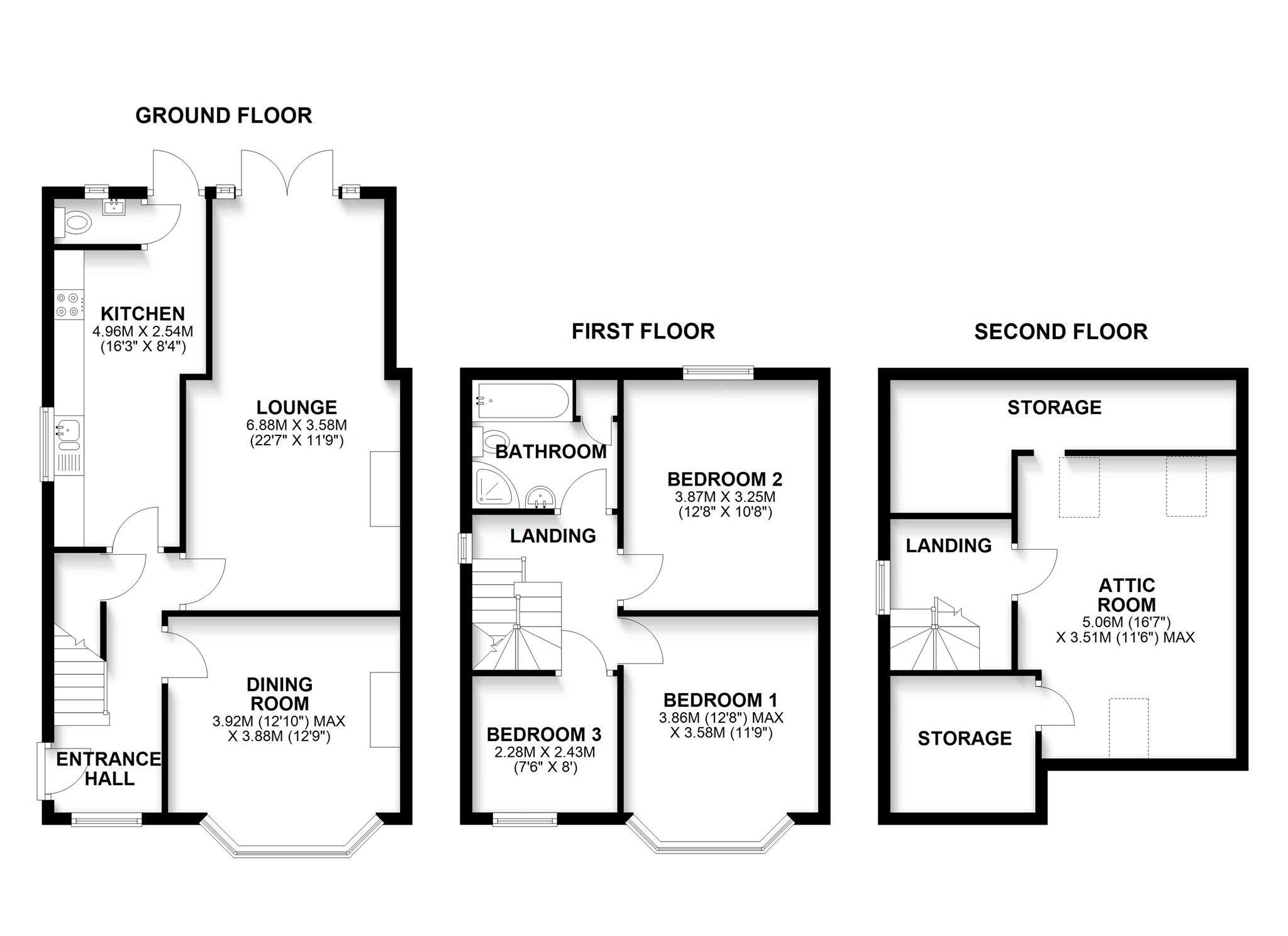Summary - 89 MAES Y COED ROAD CARDIFF CF14 4HE
3 bed 1 bath Semi-Detached
Spacious family living with large sunny garden and off-street parking.
Three bedrooms plus converted attic room (pre-1980s conversion, pre-Building Regs)
This extended bay-fronted semi offers practical family living with flexible space across three bedrooms plus a converted attic room. The ground floor extension creates a long sitting/dining space that opens onto a sizeable south-facing private garden — a strong asset for outdoor family life and entertaining. A driveway and garage provide useful off-street parking in a convenient Heath location close to schools, public transport and the University Hospital of Wales.
The house retains many period features such as wood-block floors, dado rails and coved ceilings, while practical upgrades include a modern gas boiler installed in 2020 and replacement PVC double glazing. The attic conversion (1980s) adds useful accommodation but was done before building regulations and should be checked if you need it classified as a bedroom. The garage has a pitched asbestos roof and will need appropriate handling if altered or replaced.
For buyers seeking scope to add value, there is clear renovation potential throughout — cosmetic updating, bathroom modernisation and potential reconfiguration of some living spaces could increase appeal and floor-plan efficiency. Note the property was originally built mid-20th century and is an ex-local-authority house; double glazing dates from before 2002 and the home shows signs of general wear consistent with its age.
Practical points: the property is freehold, sits in a very deprived area statistically but in a low-crime neighbourhood with excellent mobile and fast broadband — attractive for professionals and families who need good connectivity. Council tax is described as expensive; prospective buyers should factor this and commission their own service checks and a survey before purchase.
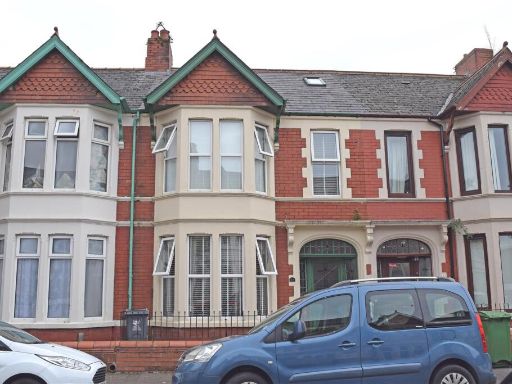 4 bedroom terraced house for sale in Canada Road, Cardiff, CF14 — £339,950 • 4 bed • 2 bath • 1498 ft²
4 bedroom terraced house for sale in Canada Road, Cardiff, CF14 — £339,950 • 4 bed • 2 bath • 1498 ft²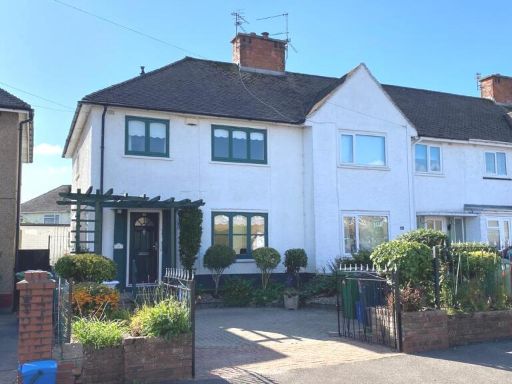 3 bedroom semi-detached house for sale in Heol Powis, Cardiff, CF14 — £325,000 • 3 bed • 1 bath • 897 ft²
3 bedroom semi-detached house for sale in Heol Powis, Cardiff, CF14 — £325,000 • 3 bed • 1 bath • 897 ft²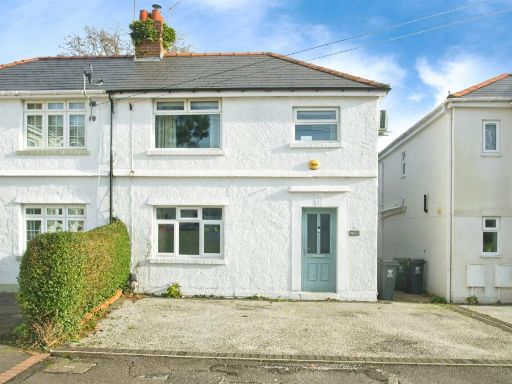 3 bedroom semi-detached house for sale in Homelands Road, Cardiff, CF14 — £425,000 • 3 bed • 1 bath • 828 ft²
3 bedroom semi-detached house for sale in Homelands Road, Cardiff, CF14 — £425,000 • 3 bed • 1 bath • 828 ft²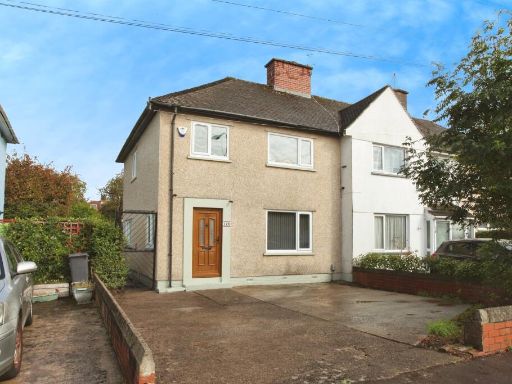 3 bedroom semi-detached house for sale in Ton-yr-Ywen Avenue, CARDIFF, CF14 — £400,000 • 3 bed • 1 bath • 894 ft²
3 bedroom semi-detached house for sale in Ton-yr-Ywen Avenue, CARDIFF, CF14 — £400,000 • 3 bed • 1 bath • 894 ft²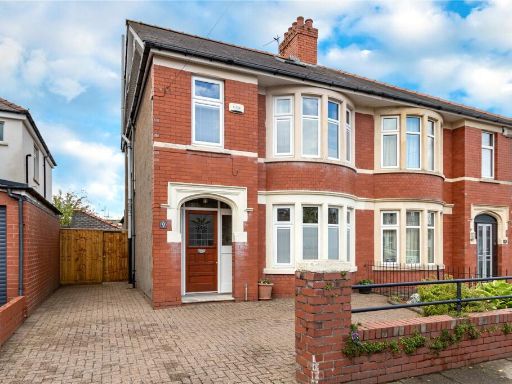 4 bedroom semi-detached house for sale in St. Gildas Road, Heath, Cardiff, CF14 — £499,950 • 4 bed • 2 bath • 1518 ft²
4 bedroom semi-detached house for sale in St. Gildas Road, Heath, Cardiff, CF14 — £499,950 • 4 bed • 2 bath • 1518 ft²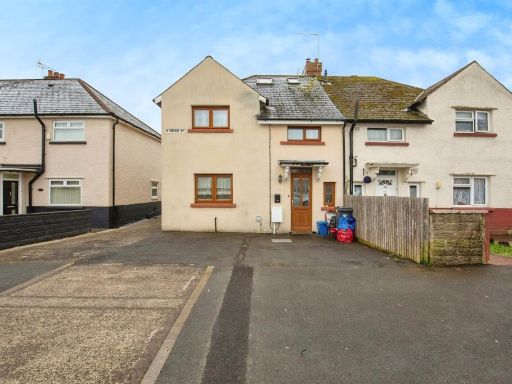 3 bedroom semi-detached house for sale in Mynachdy Road, Cardiff, CF14 — £350,000 • 3 bed • 2 bath • 1443 ft²
3 bedroom semi-detached house for sale in Mynachdy Road, Cardiff, CF14 — £350,000 • 3 bed • 2 bath • 1443 ft²