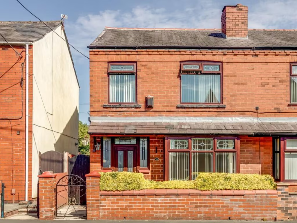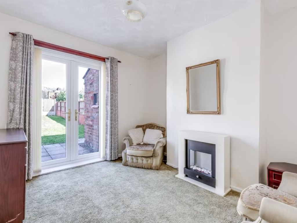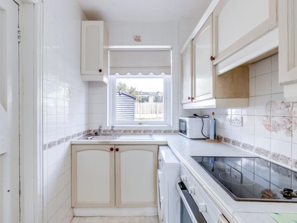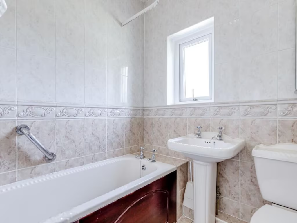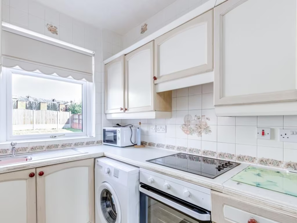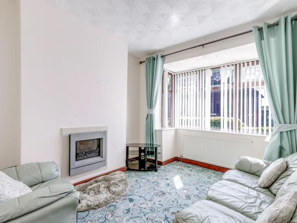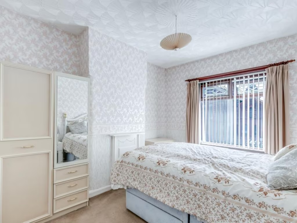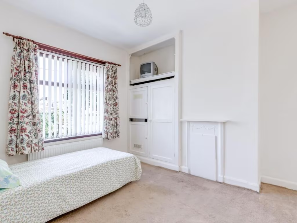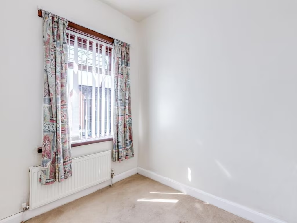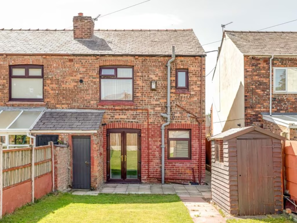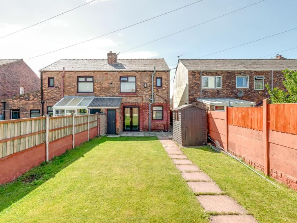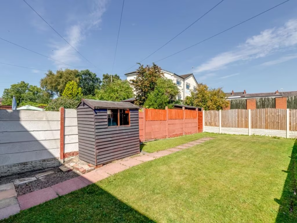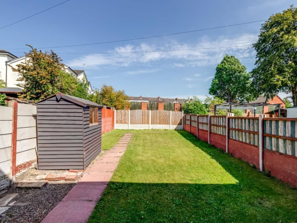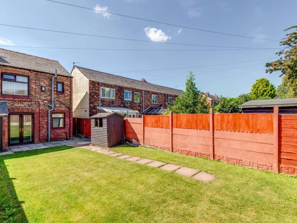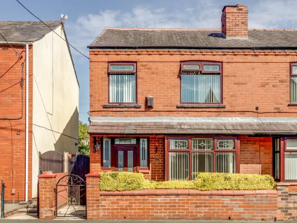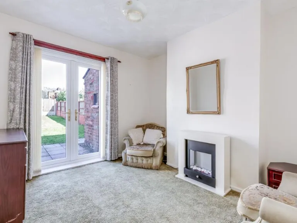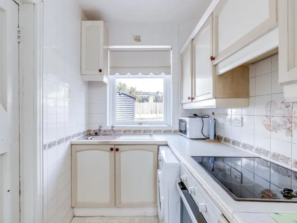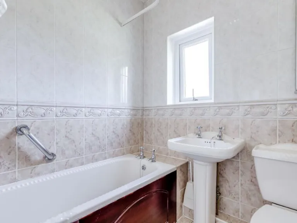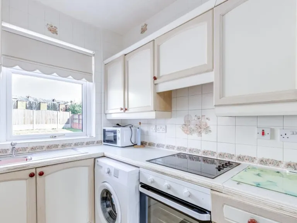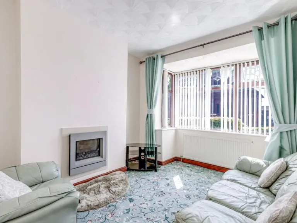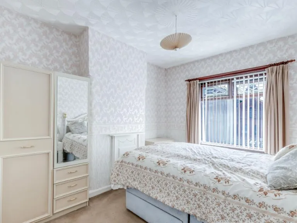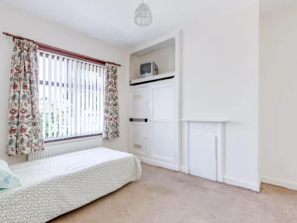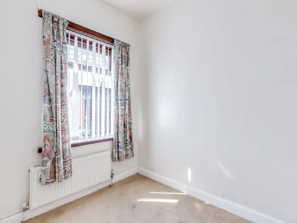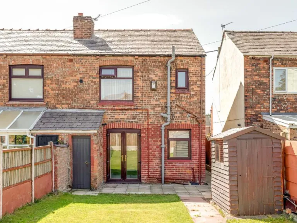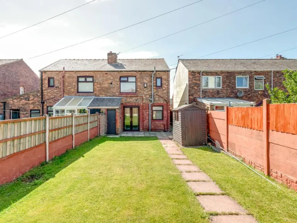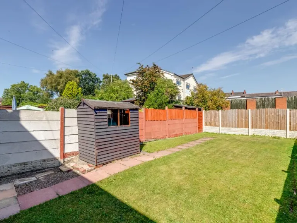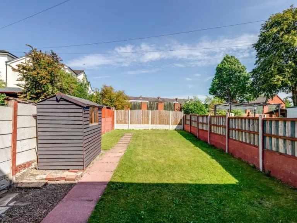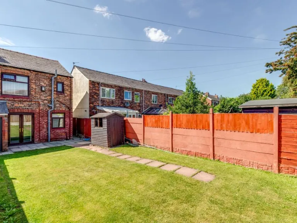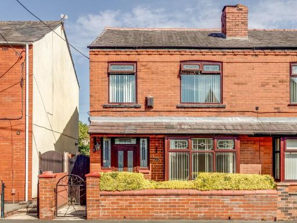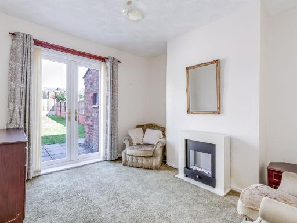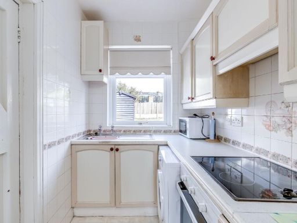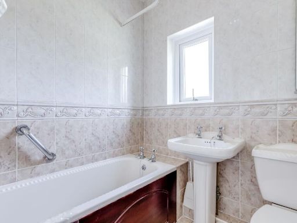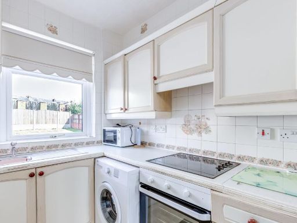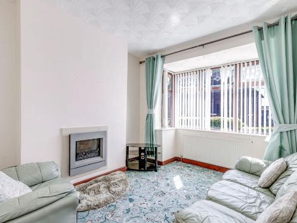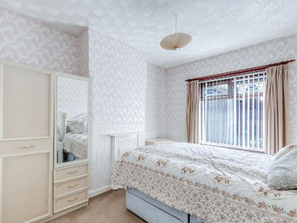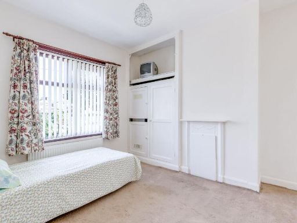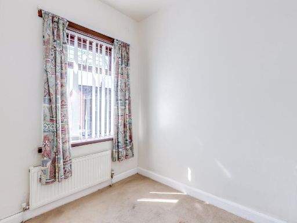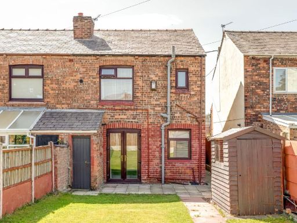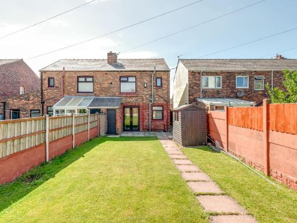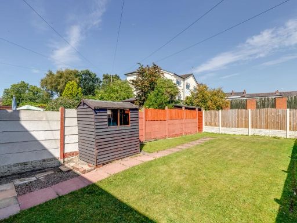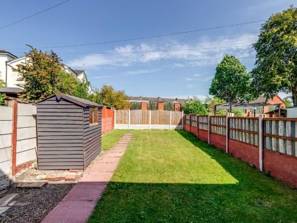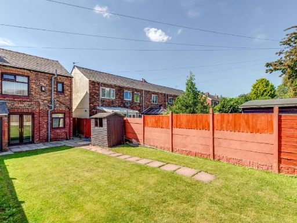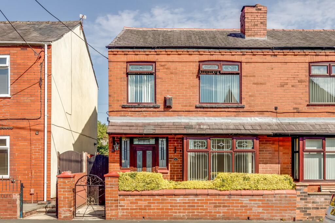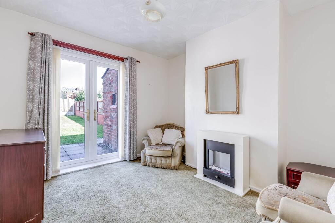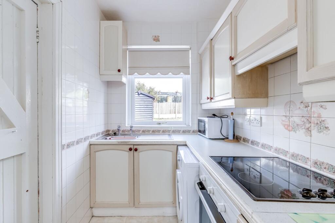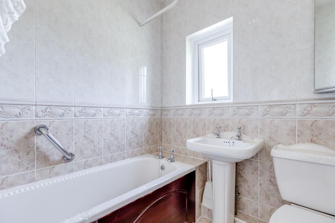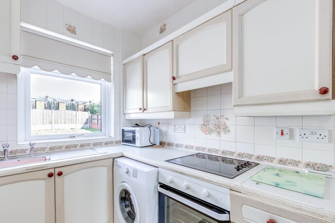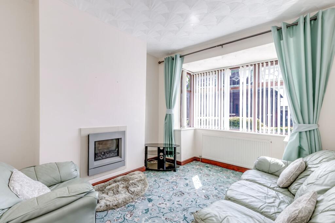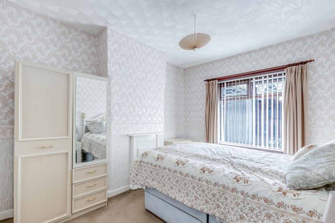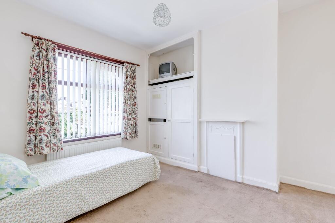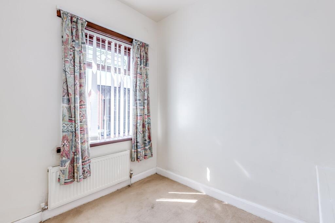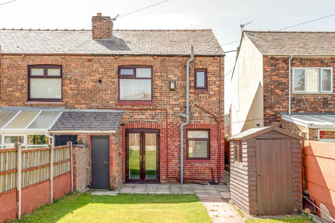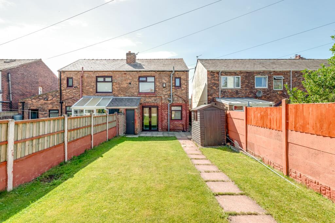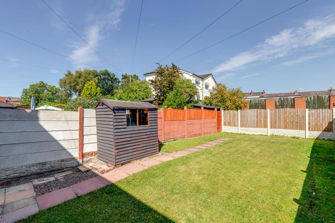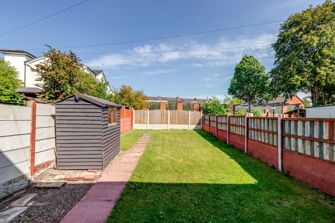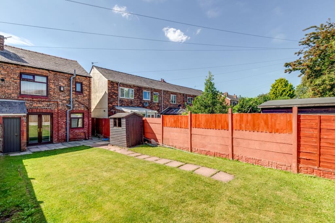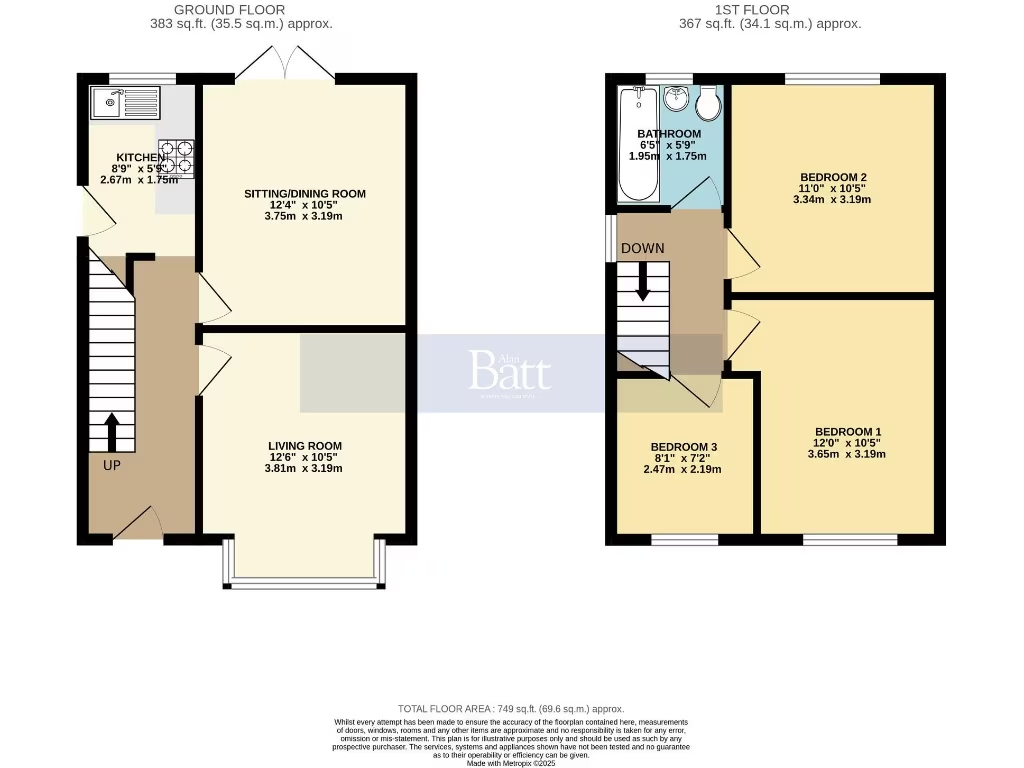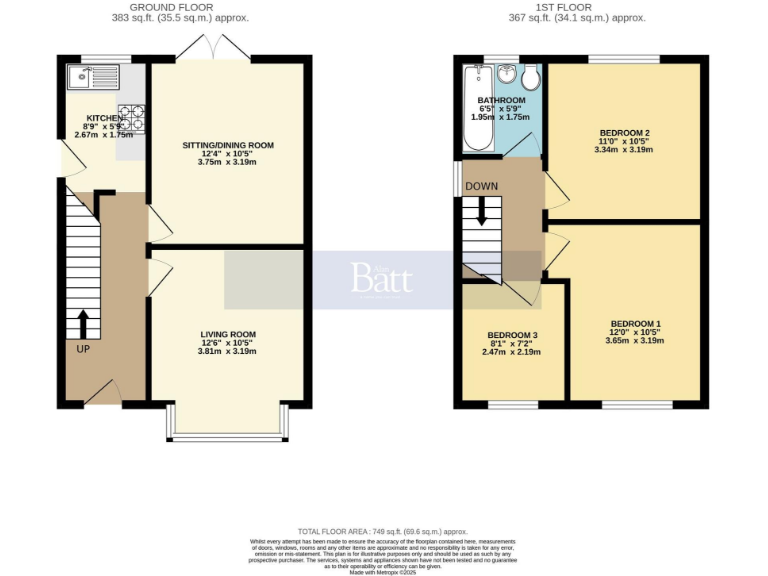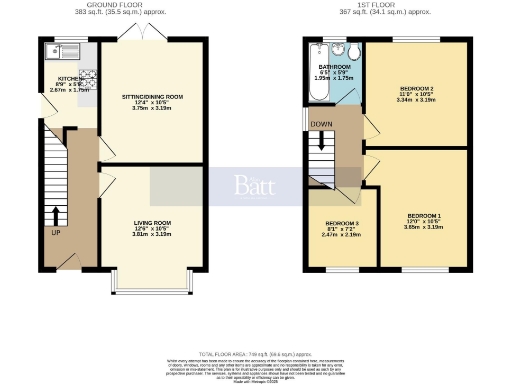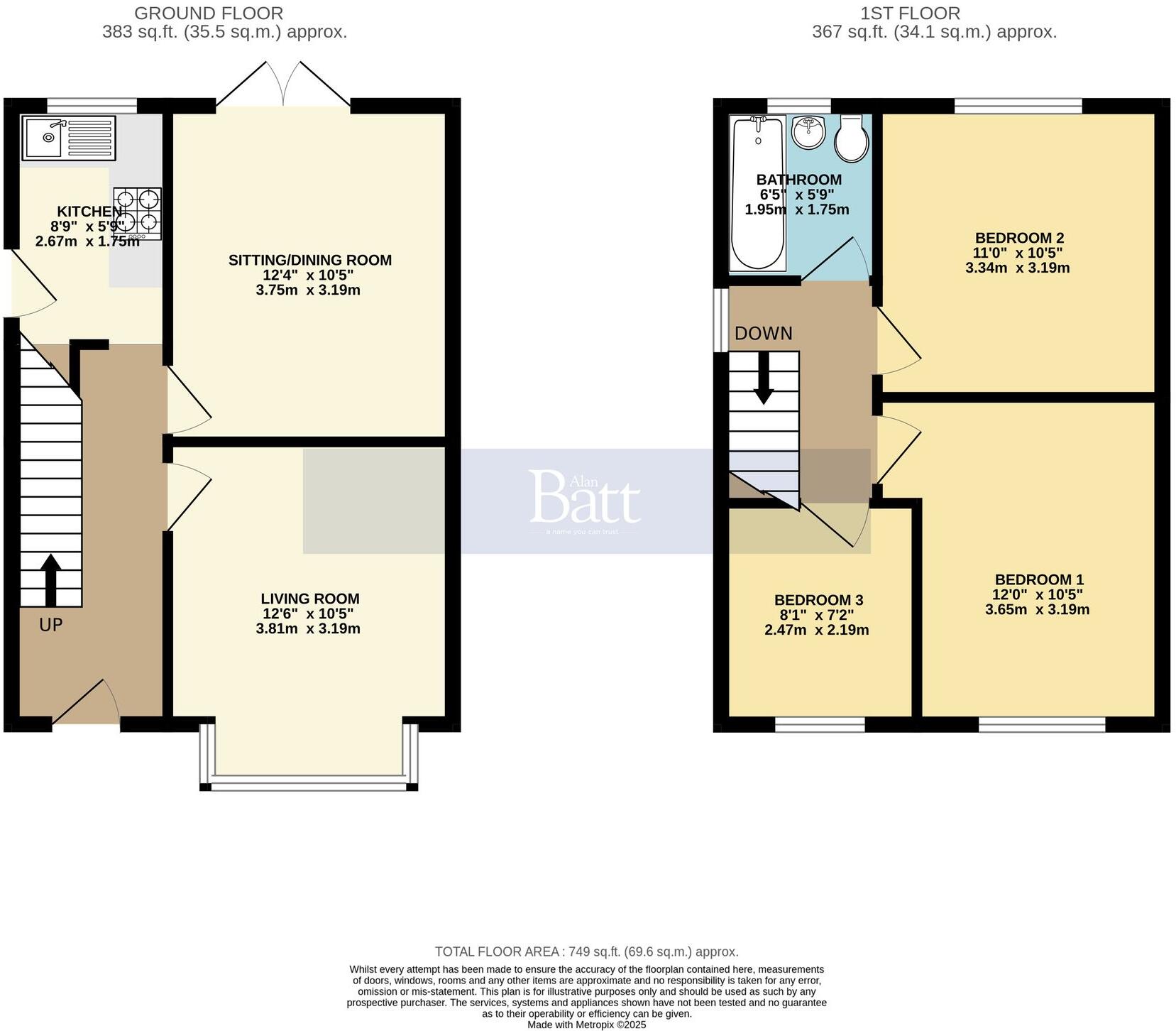Summary - 30 30 Kirkless Street, Aspull, WN2 WN2 1EX
3 bed 1 bath Semi-Detached
Chain-free three-bedroom with enclosed garden and canal access.
Bay-front lounge with large window and central fireplace
Separate dining room with patio doors to enclosed rear garden
Two double bedrooms plus a single; functional three-piece bathroom
Compact kitchen with essential appliances and storage
Chain-free sale with long lease remaining (c.908 years)
Small overall size (c.749 sq ft); limited internal space
Cavity walls assumed uninsulated; EPC rating D — potential upgrade costs
On-street parking only; area shows higher deprivation levels
Step inside this traditional three-bedroom semi for a practical, move-in-ready option in Aspull. The welcoming hallway leads to a bright bay-front lounge with a central fireplace and a separate dining room that opens onto an enclosed rear garden — a sensible layout for everyday family life and small-scale entertaining.
Upstairs are two generous double bedrooms and a single room suitable for a child, guest or home office, plus a neatly presented three-piece bathroom. The compact kitchen provides essential appliances and storage, making the house functional straightaway while leaving scope for personal upgrades.
Notable positives include long leasehold tenure (c.908 years), no onward chain, canal access for walks and fast road links to Wigan and the M61/M6. Practical details: on-street parking, fast broadband, excellent mobile signal and an EPC rating of D.
Buyers should factor in a modest overall size (c.749 sq ft) and some dated elements — the property was built c.1930–49, cavity walls are assumed uninsulated, and certain rooms would benefit from updating to improve energy performance and modern finishes. The wider area shows relative economic deprivation, which may influence local services and resale dynamics.
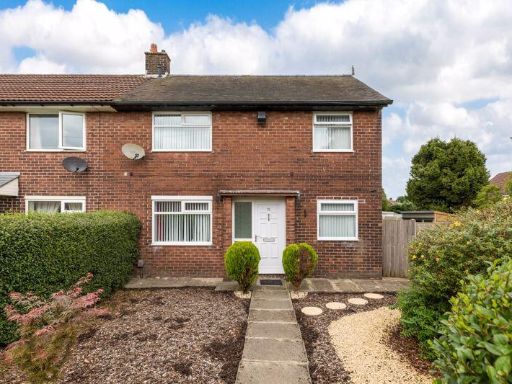 3 bedroom semi-detached house for sale in St. Davids Crescent, Aspull, WN2 1SZ, WN2 — £180,000 • 3 bed • 1 bath • 672 ft²
3 bedroom semi-detached house for sale in St. Davids Crescent, Aspull, WN2 1SZ, WN2 — £180,000 • 3 bed • 1 bath • 672 ft²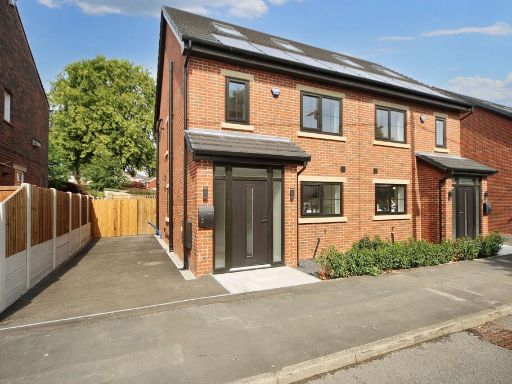 3 bedroom semi-detached house for sale in Kirkless Street, Aspull, WN2 — £300,000 • 3 bed • 2 bath • 1160 ft²
3 bedroom semi-detached house for sale in Kirkless Street, Aspull, WN2 — £300,000 • 3 bed • 2 bath • 1160 ft²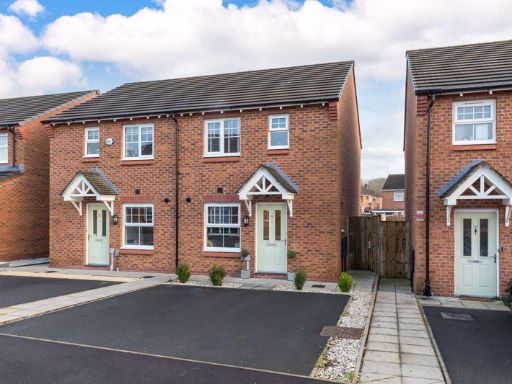 3 bedroom semi-detached house for sale in Granary Square, Aspull, WN2 1DF, WN2 — £210,000 • 3 bed • 1 bath • 729 ft²
3 bedroom semi-detached house for sale in Granary Square, Aspull, WN2 1DF, WN2 — £210,000 • 3 bed • 1 bath • 729 ft²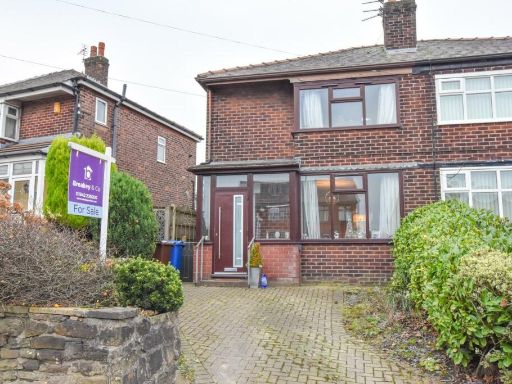 3 bedroom semi-detached house for sale in Wigan Road, Aspull, Wigan, WN2 1DU, WN2 — £165,000 • 3 bed • 1 bath • 591 ft²
3 bedroom semi-detached house for sale in Wigan Road, Aspull, Wigan, WN2 1DU, WN2 — £165,000 • 3 bed • 1 bath • 591 ft²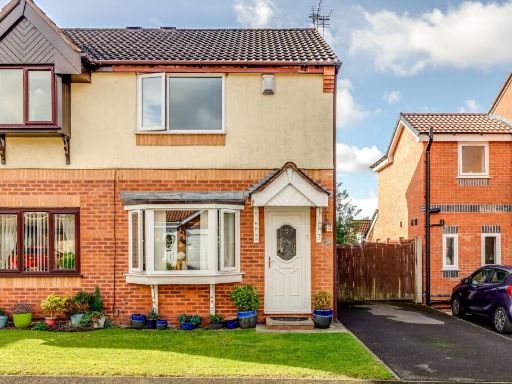 3 bedroom semi-detached house for sale in Ward Street, Hindley, WN2 — £190,000 • 3 bed • 1 bath • 686 ft²
3 bedroom semi-detached house for sale in Ward Street, Hindley, WN2 — £190,000 • 3 bed • 1 bath • 686 ft²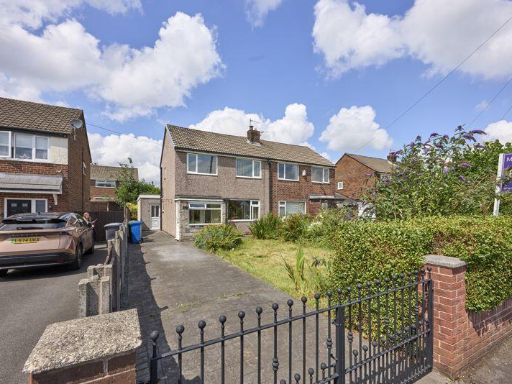 3 bedroom semi-detached house for sale in Waverley Road, Hindley, Wigan, WN2 — £180,000 • 3 bed • 2 bath • 980 ft²
3 bedroom semi-detached house for sale in Waverley Road, Hindley, Wigan, WN2 — £180,000 • 3 bed • 2 bath • 980 ft²