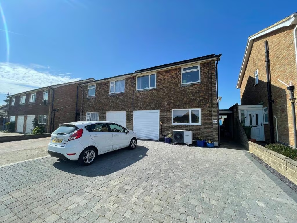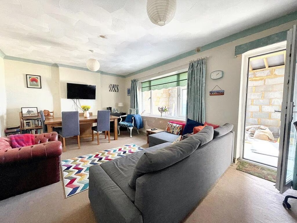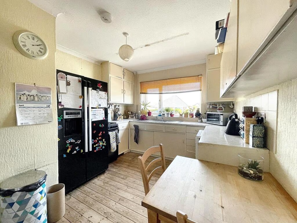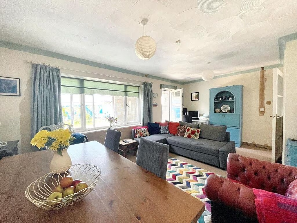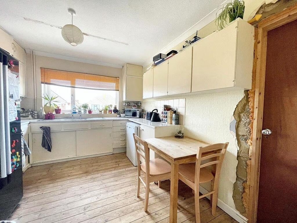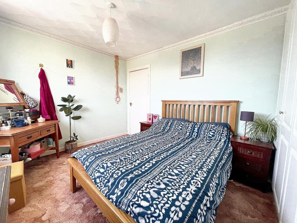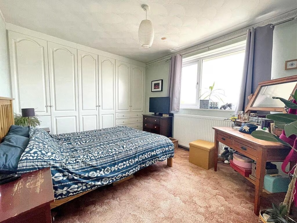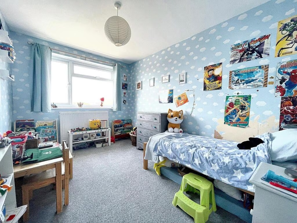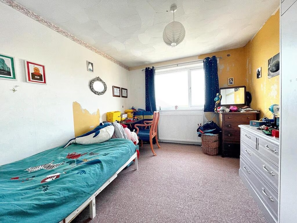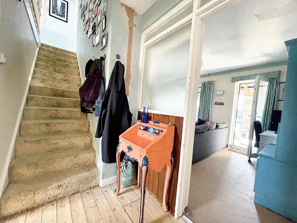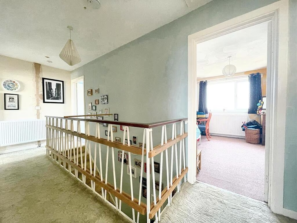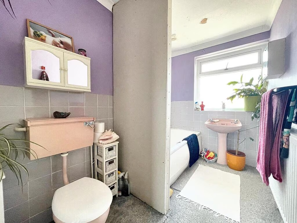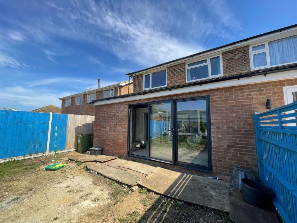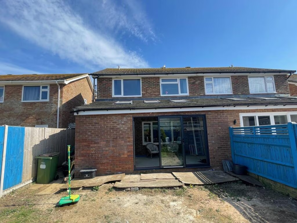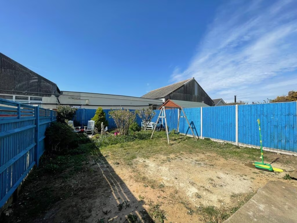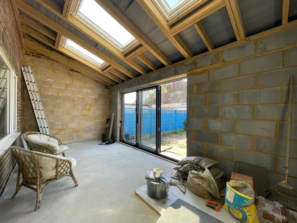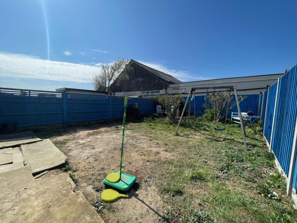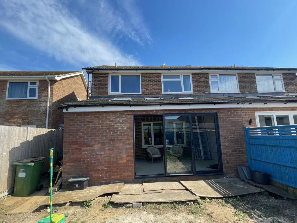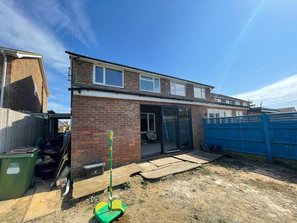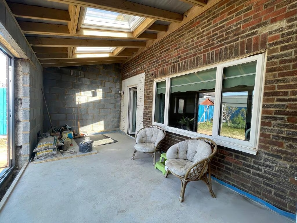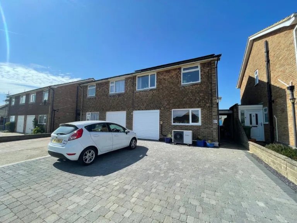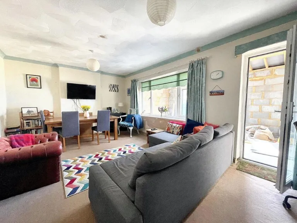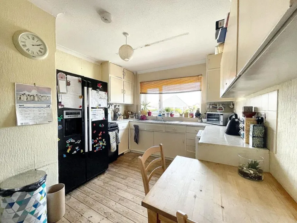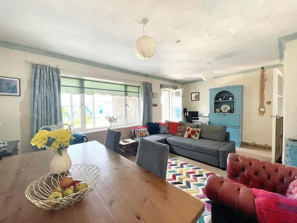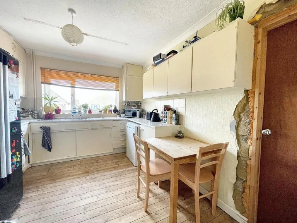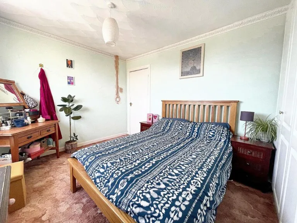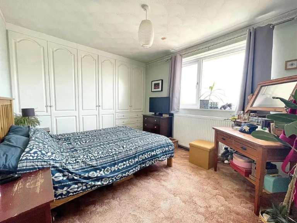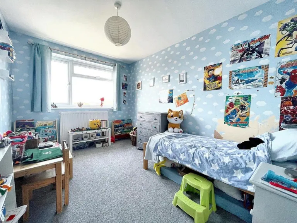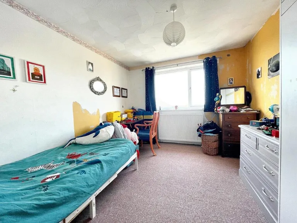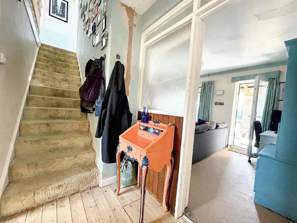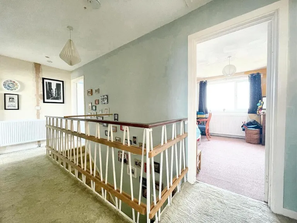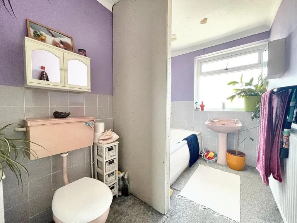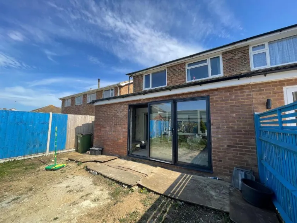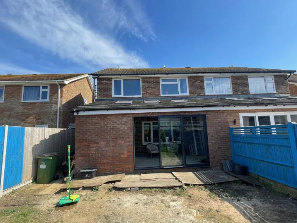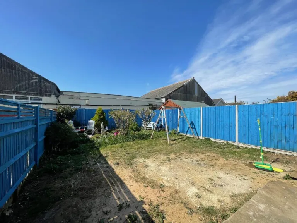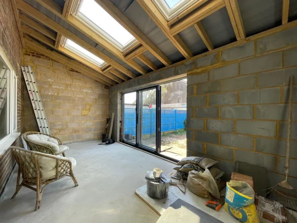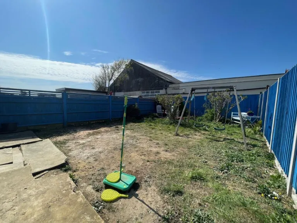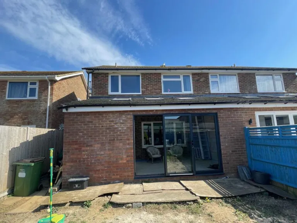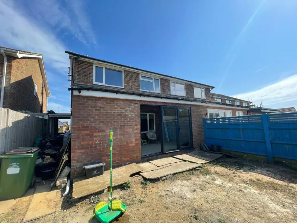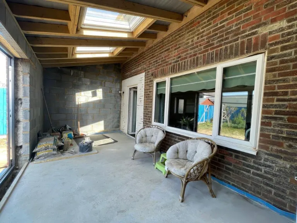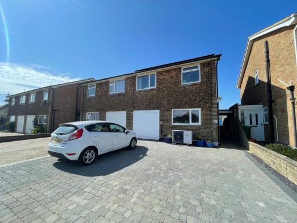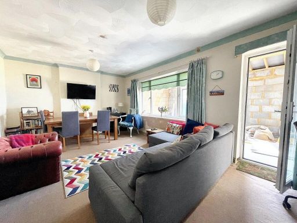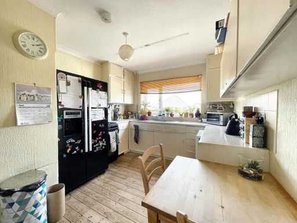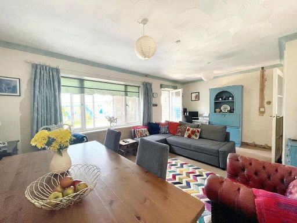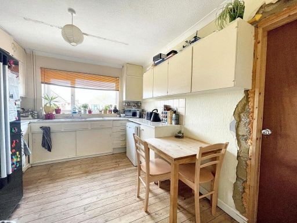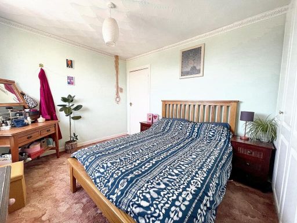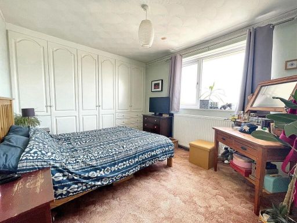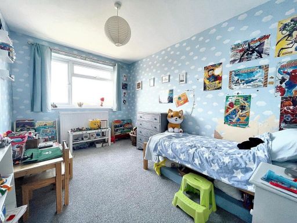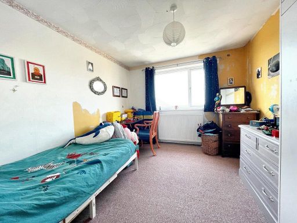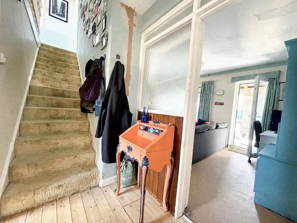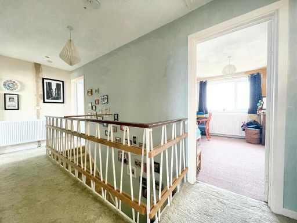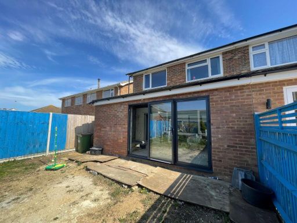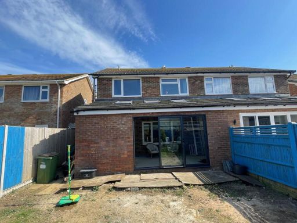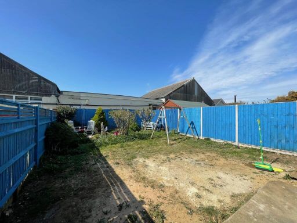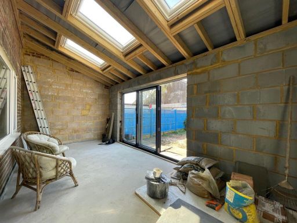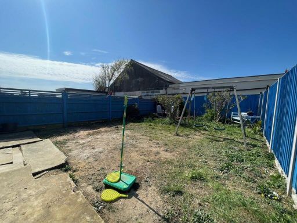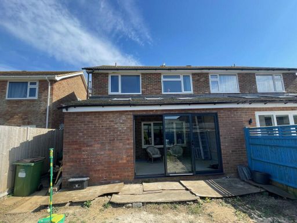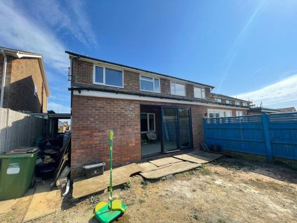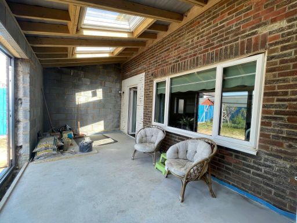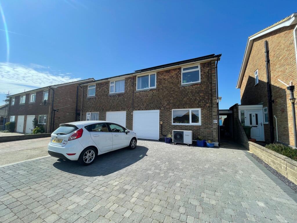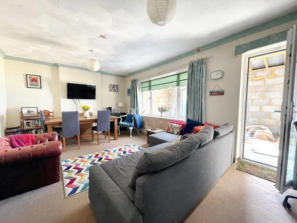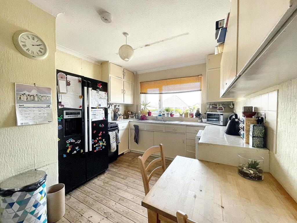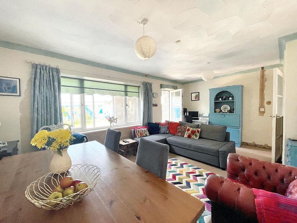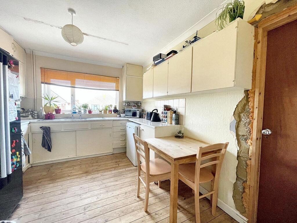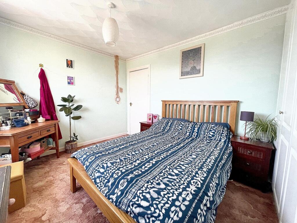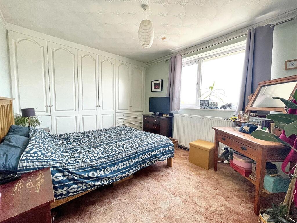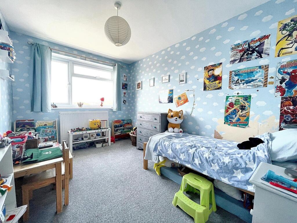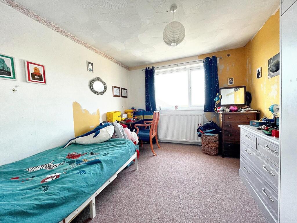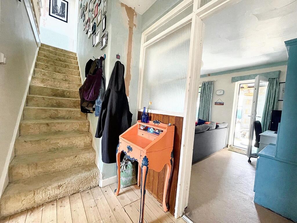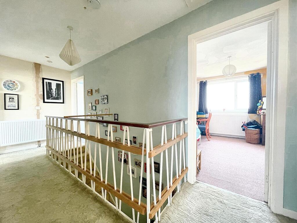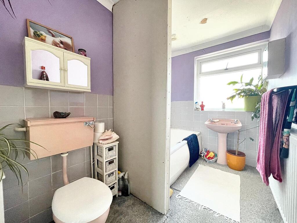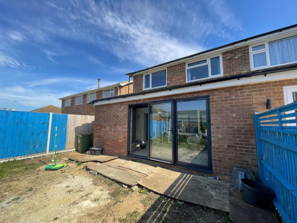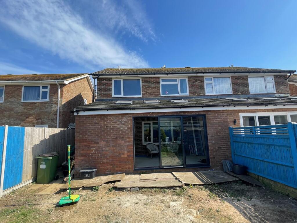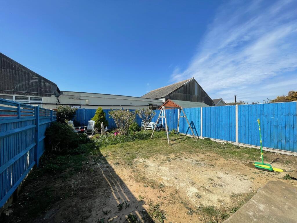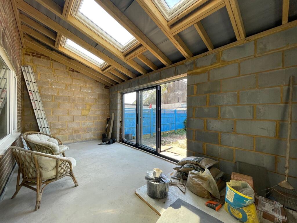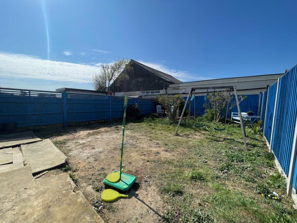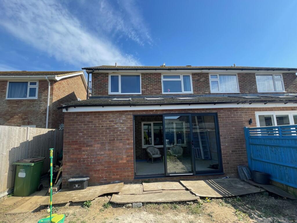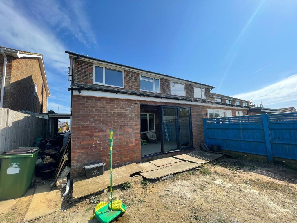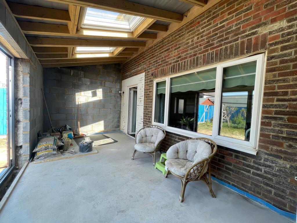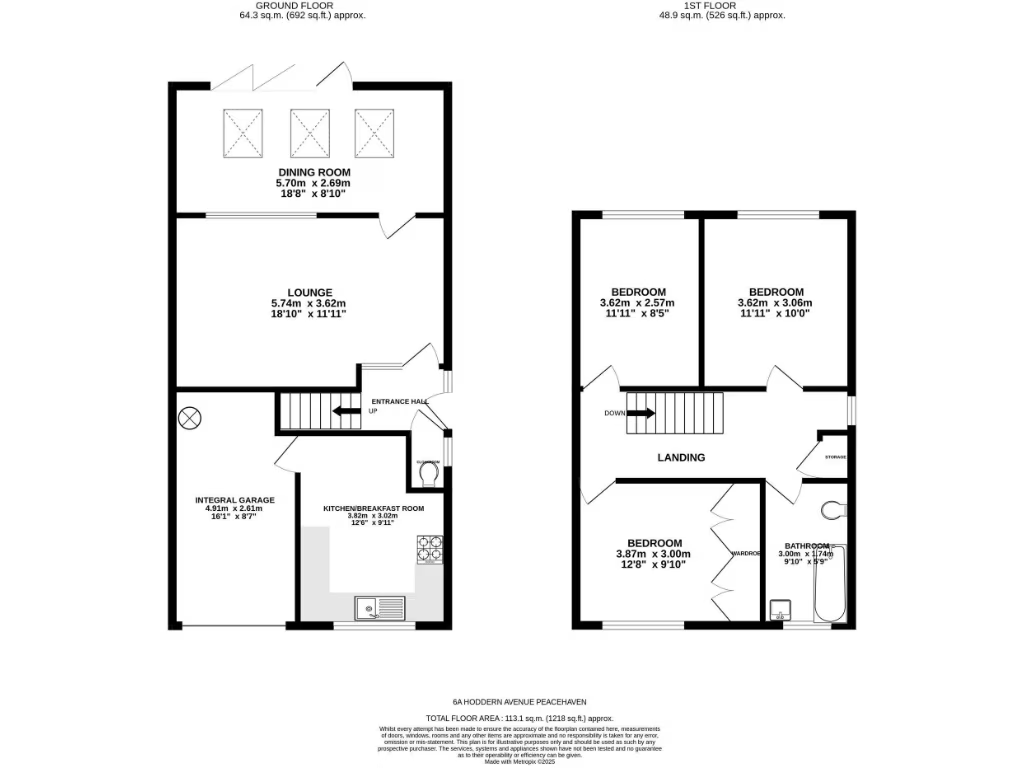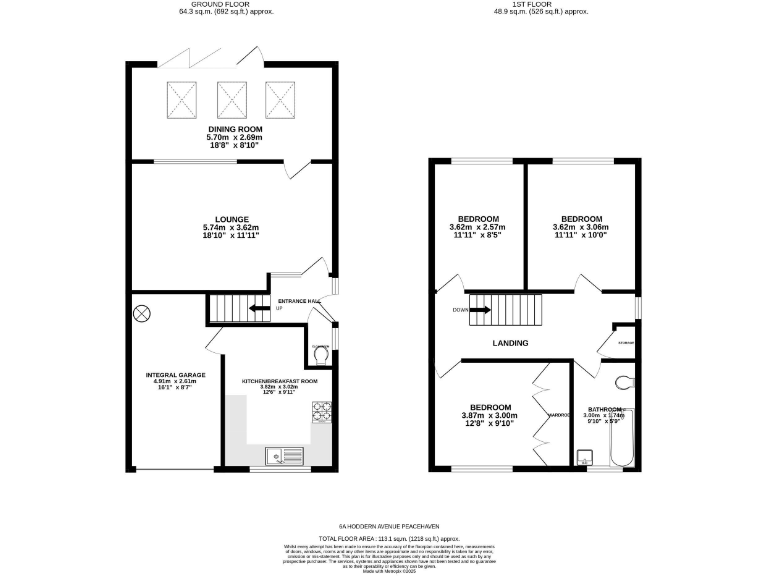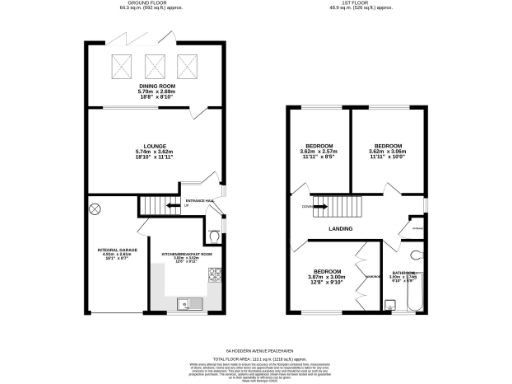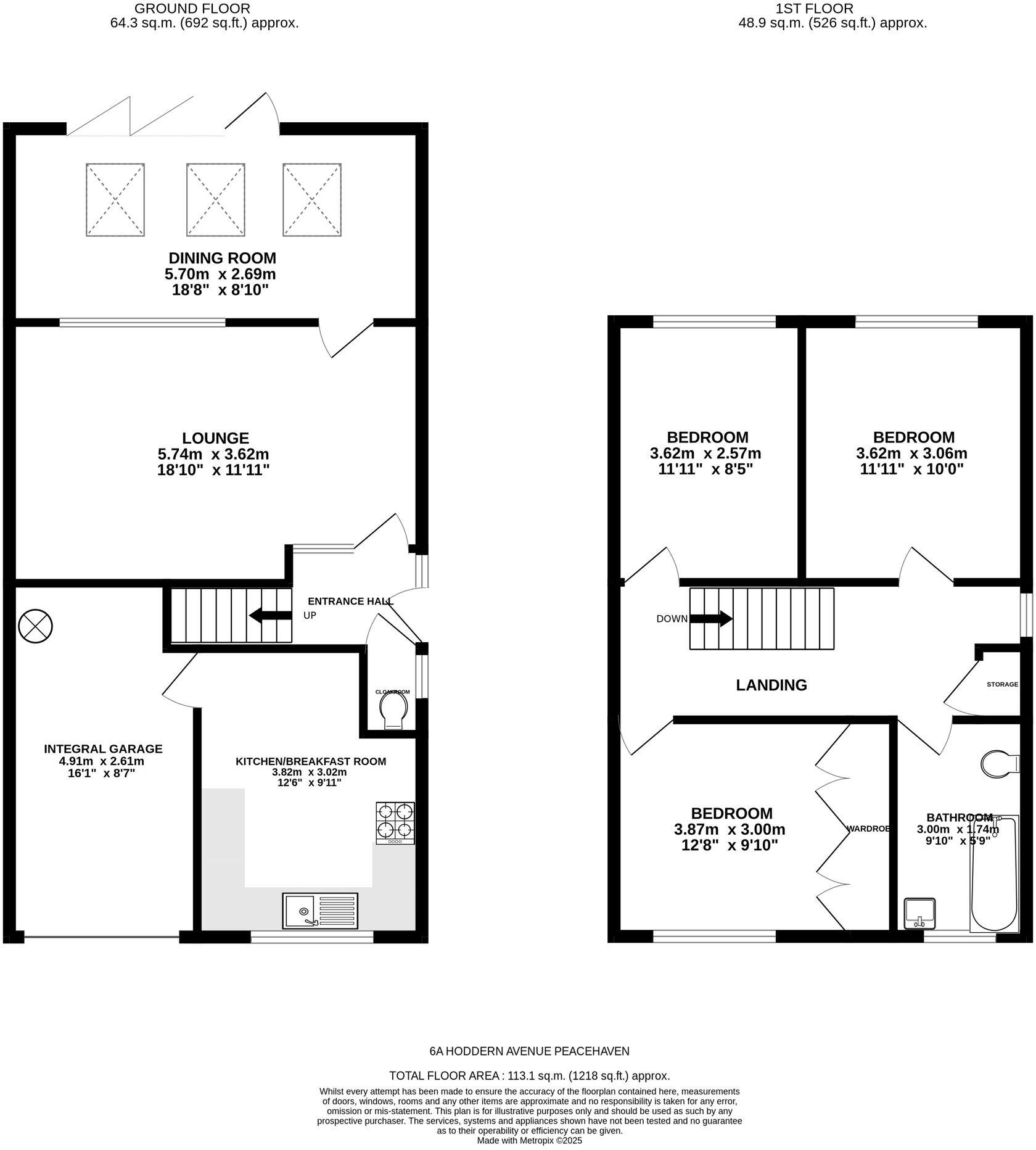Summary - 6A HODDERN AVENUE PEACEHAVEN BN10 7JB
3 bed 1 bath Semi-Detached
Spacious three-bed semi with garage, parking, solar and renovation potential close to the seafront.
3 bedrooms plus cloakroom; single family bathroom only
This three-bedroom semi-detached home on Hoddern Avenue sits just south of the A259, close to the cliff-top promenade and local bus routes to Brighton and Eastbourne. The layout includes a spacious lounge, west-facing dining room, kitchen, cloakroom WC, family bathroom and three bedrooms — a practical plan for family life. The rear single-storey extension with bi-fold doors gives good indoor-outdoor flow to the garden.
The house already has eco upgrades: solar panels and a heat-source pump alongside mains gas boiler and radiators, supporting lower running costs and greener heating. The front block-paved drive and integral garage (with electric roller door) provide secure off-road parking for multiple vehicles. The plot is a decent size for garden projects or an extension subject to permissions.
Materially, the property needs renovation and modernisation throughout; parts are unfinished and require investment to bring to contemporary standards. There is only one family bathroom and a ground-floor cloakroom, which may be limiting for larger households. Constructed in the late 1960s–1970s, the home has double glazing but unknown install dates and typical post-war finishes.
For families seeking a project in a convenient coastal location, this home offers scope to create a bespoke living space with good sustainable foundations. The area is a comfortable neighbourhood with average crime, good broadband and accessible local amenities and schools — a pragmatic choice for buyers prepared to renovate.
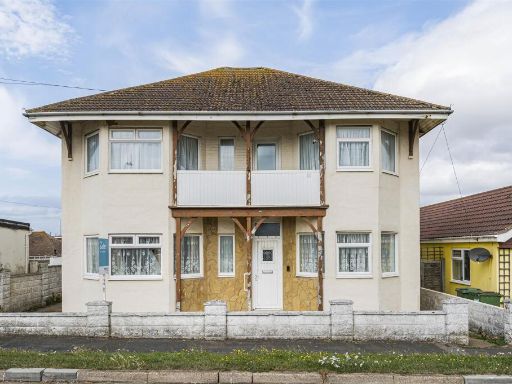 5 bedroom detached house for sale in Phyllis Avenue, Peacehaven, BN10 — £495,000 • 5 bed • 2 bath • 1849 ft²
5 bedroom detached house for sale in Phyllis Avenue, Peacehaven, BN10 — £495,000 • 5 bed • 2 bath • 1849 ft²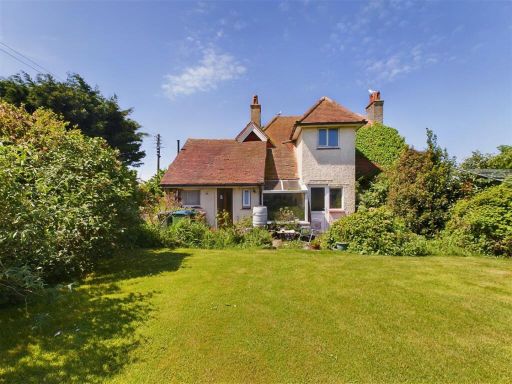 3 bedroom house for sale in Outlook Avenue, Peacehaven, BN10 — £387,000 • 3 bed • 1 bath • 1174 ft²
3 bedroom house for sale in Outlook Avenue, Peacehaven, BN10 — £387,000 • 3 bed • 1 bath • 1174 ft²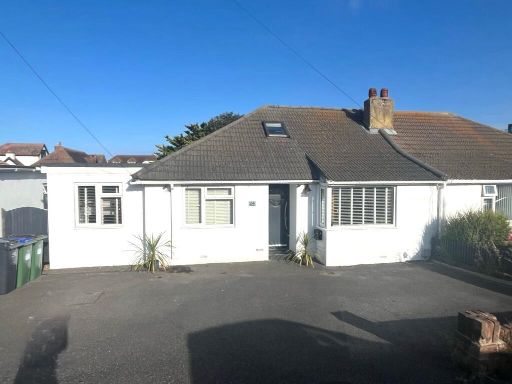 4 bedroom semi-detached house for sale in Victoria Avenue, Peacehaven, BN10 8LX, BN10 — £450,000 • 4 bed • 2 bath • 614 ft²
4 bedroom semi-detached house for sale in Victoria Avenue, Peacehaven, BN10 8LX, BN10 — £450,000 • 4 bed • 2 bath • 614 ft²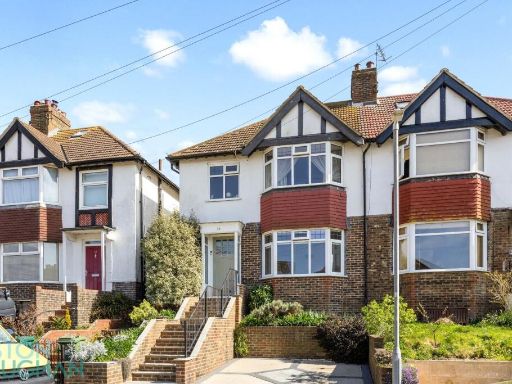 3 bedroom semi-detached house for sale in Reading Road, Brighton, BN2 — £575,000 • 3 bed • 2 bath • 1009 ft²
3 bedroom semi-detached house for sale in Reading Road, Brighton, BN2 — £575,000 • 3 bed • 2 bath • 1009 ft² 3 bedroom semi-detached house for sale in Staplefield Drive, Brighton, BN2 — £320,000 • 3 bed • 1 bath • 1026 ft²
3 bedroom semi-detached house for sale in Staplefield Drive, Brighton, BN2 — £320,000 • 3 bed • 1 bath • 1026 ft²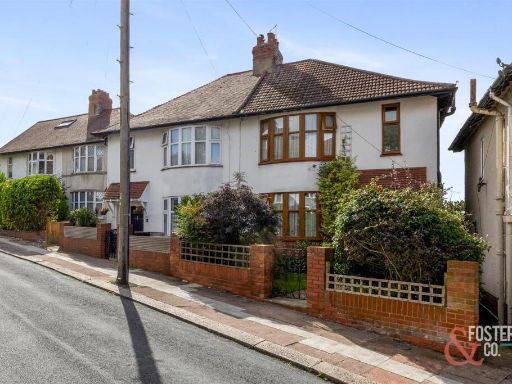 3 bedroom semi-detached house for sale in Hollingbury Rise, Brighton, BN1 — £480,000 • 3 bed • 1 bath • 817 ft²
3 bedroom semi-detached house for sale in Hollingbury Rise, Brighton, BN1 — £480,000 • 3 bed • 1 bath • 817 ft²