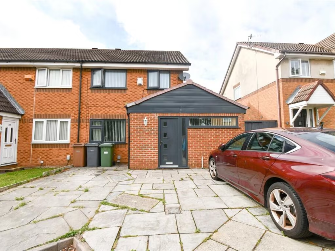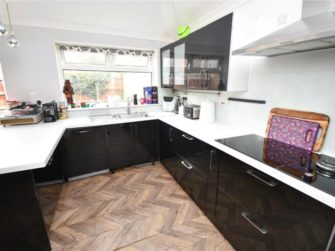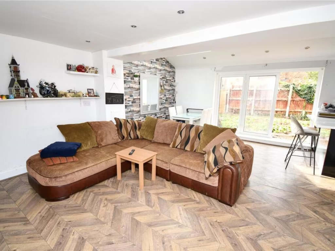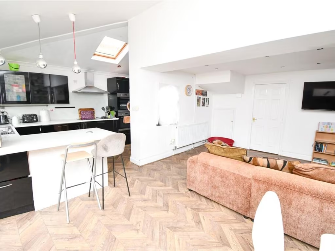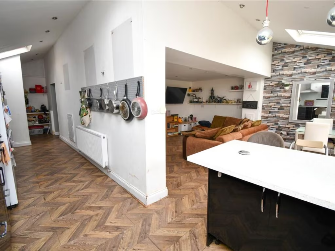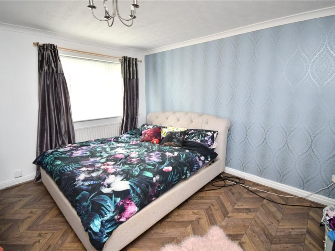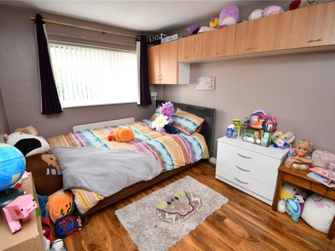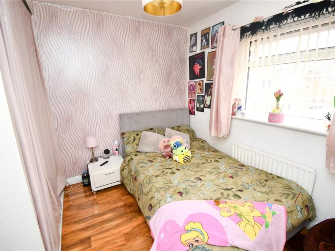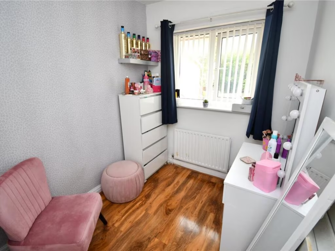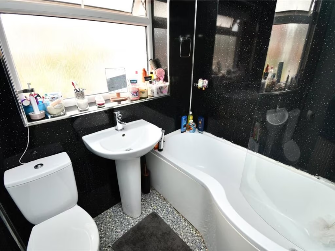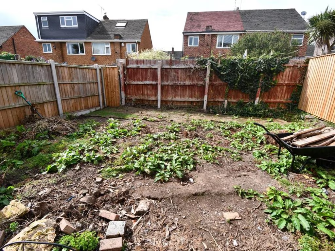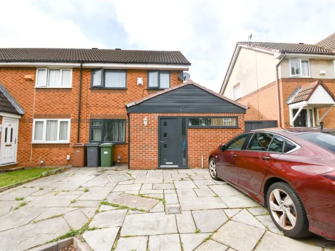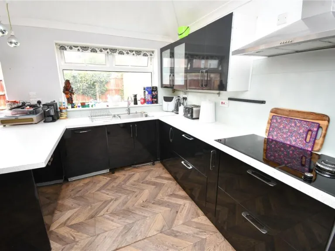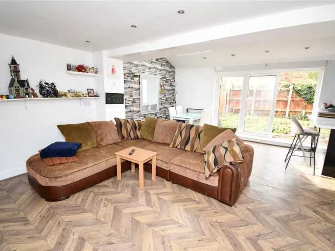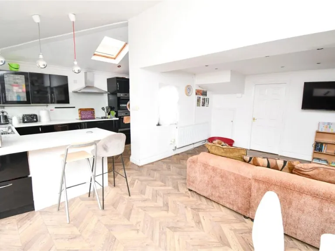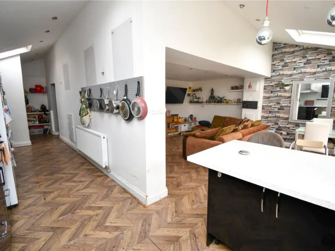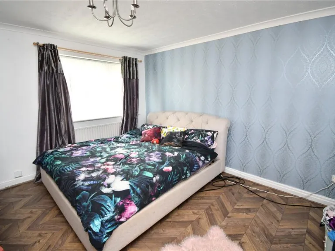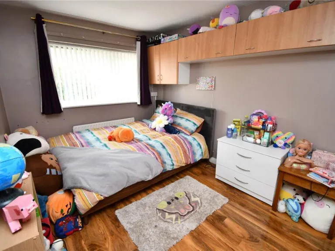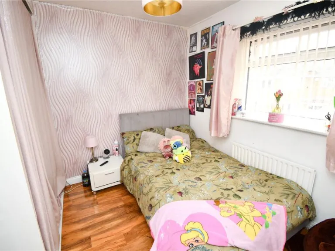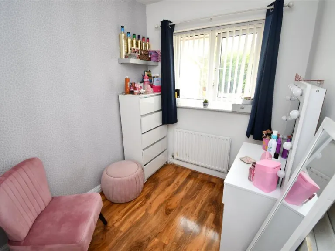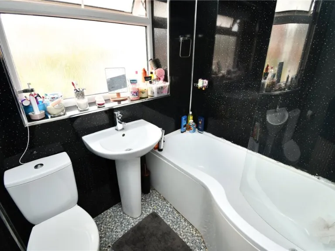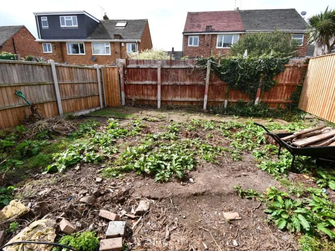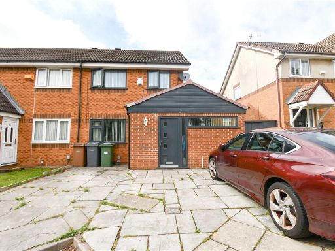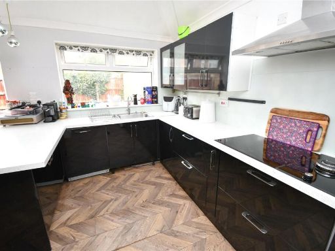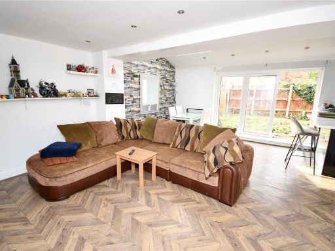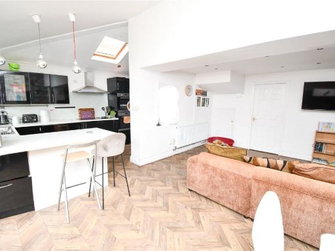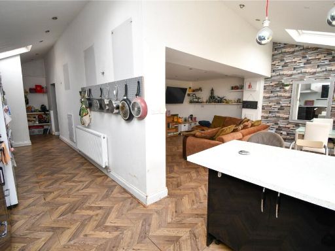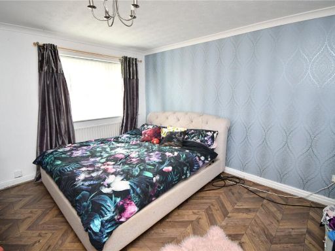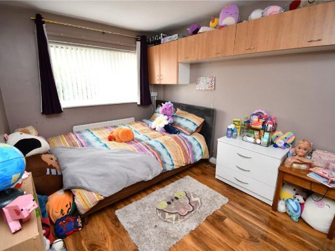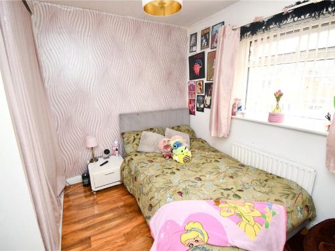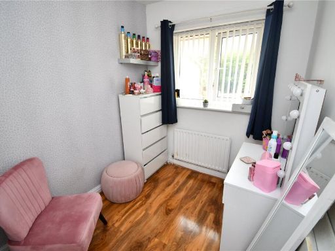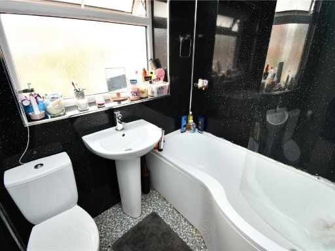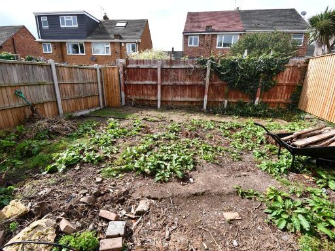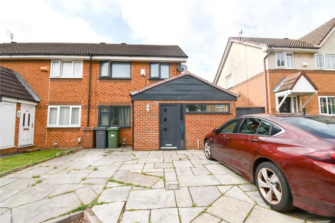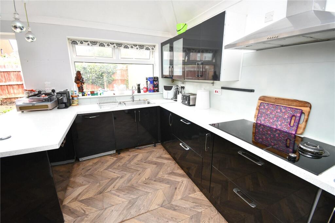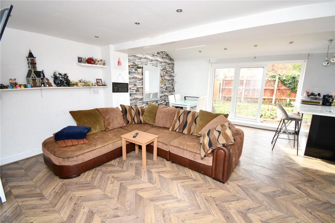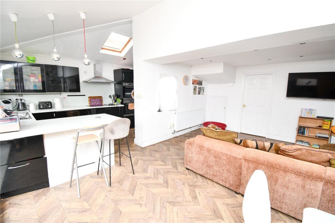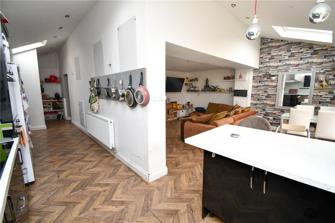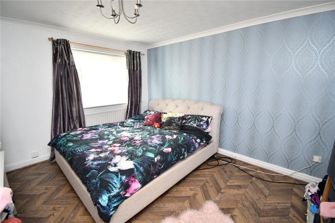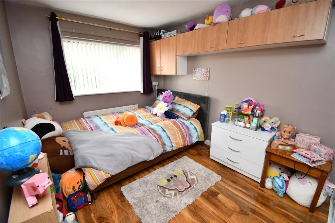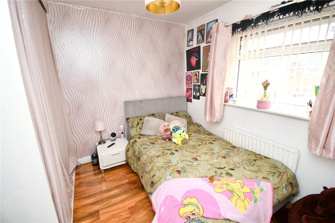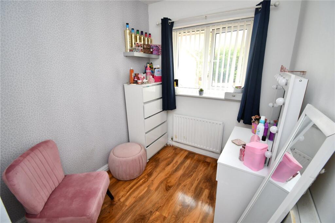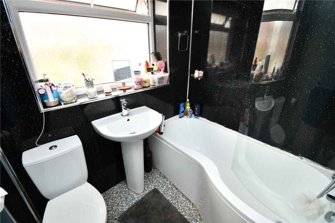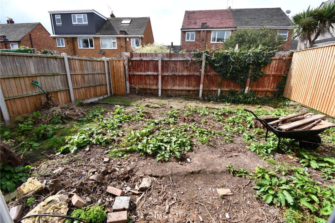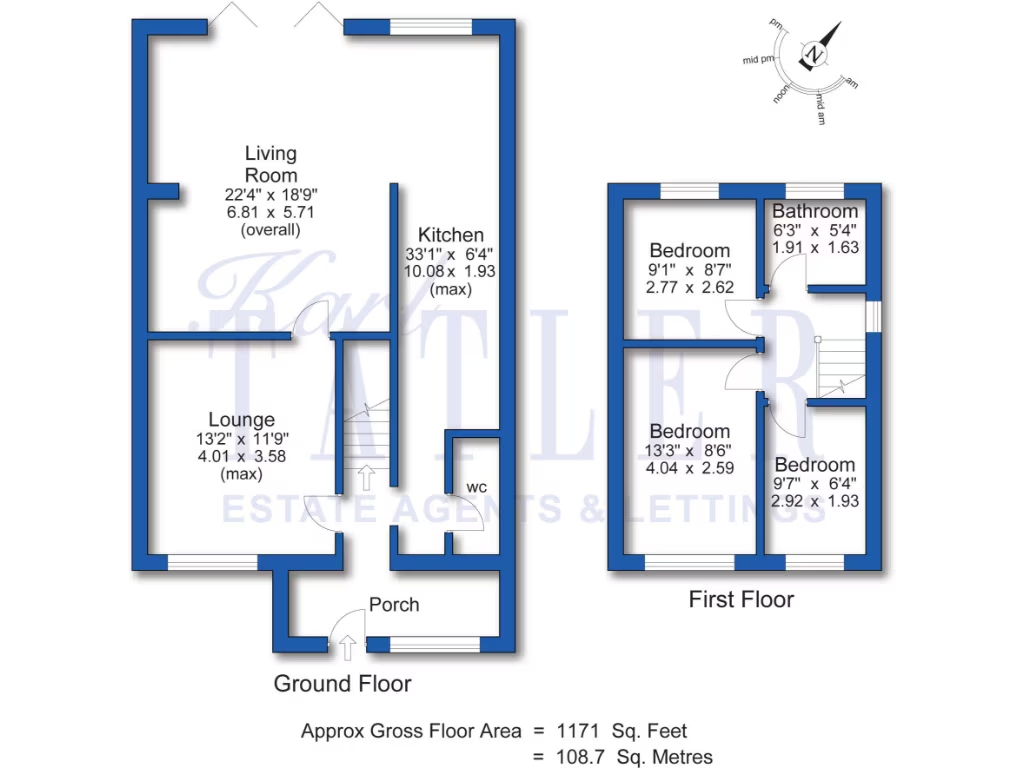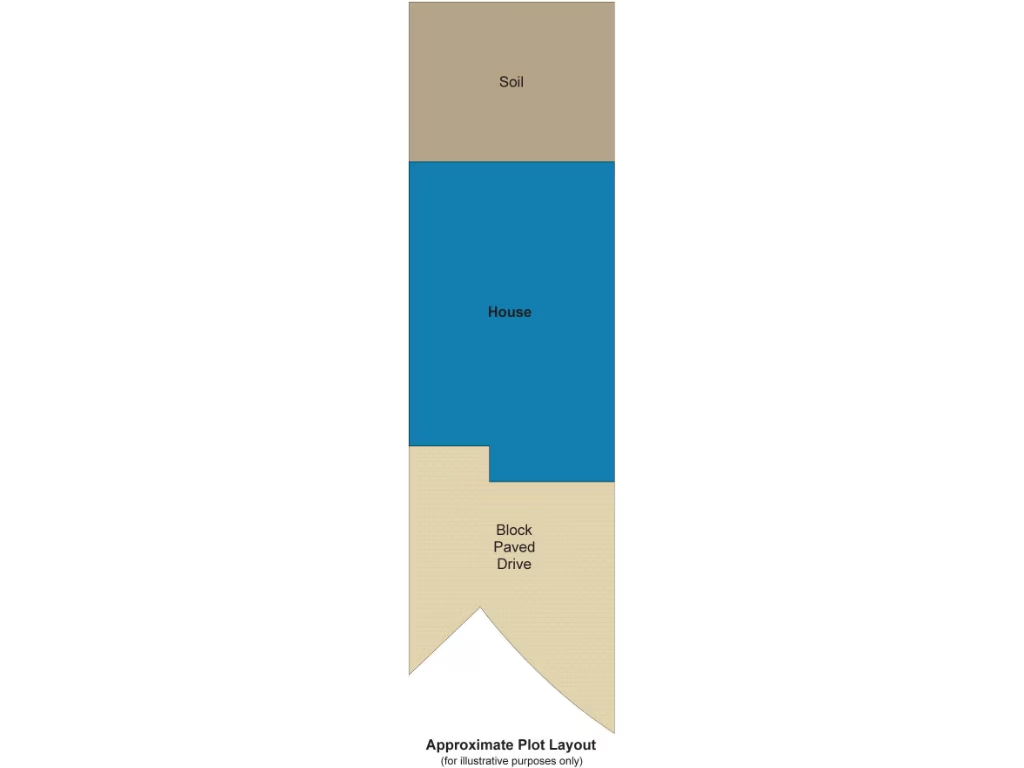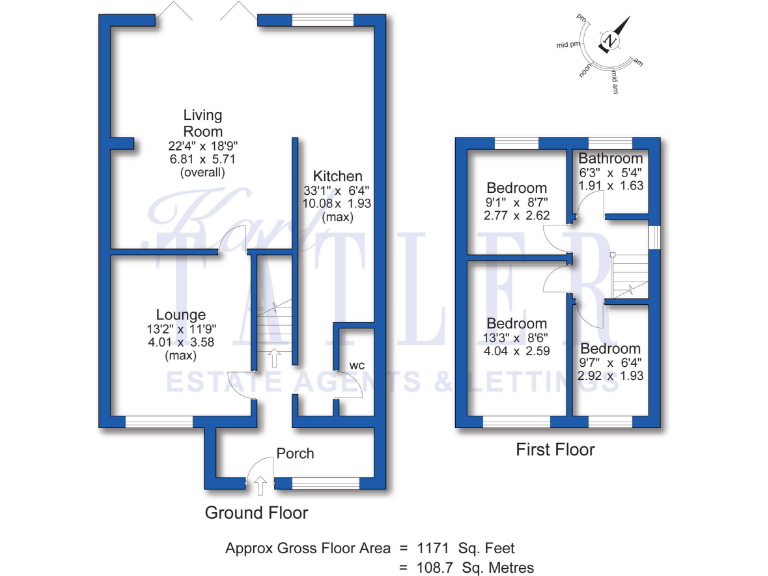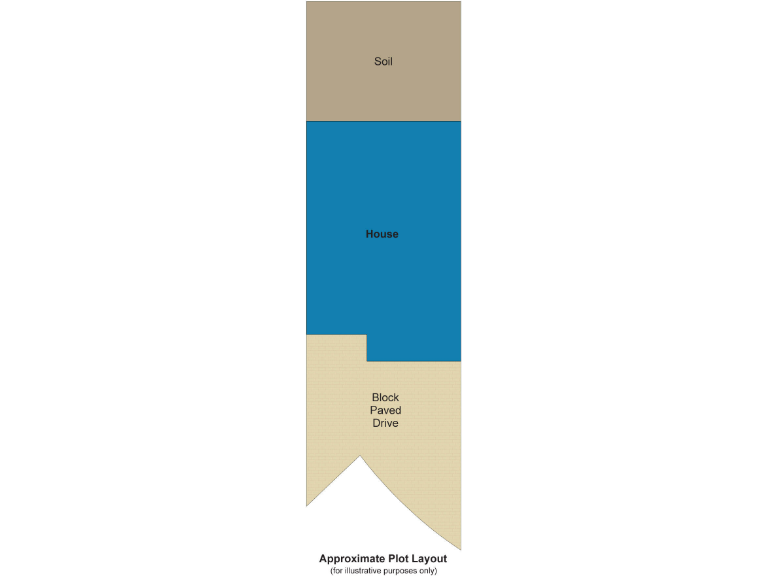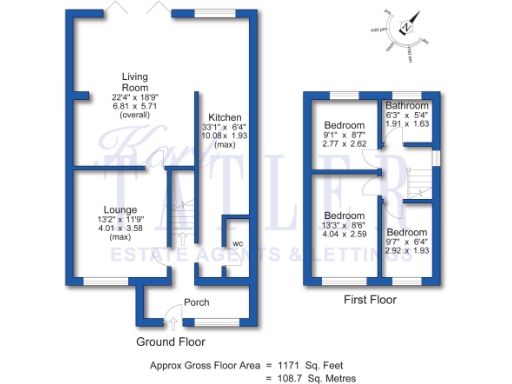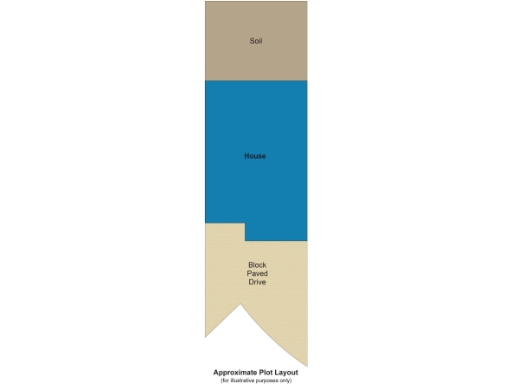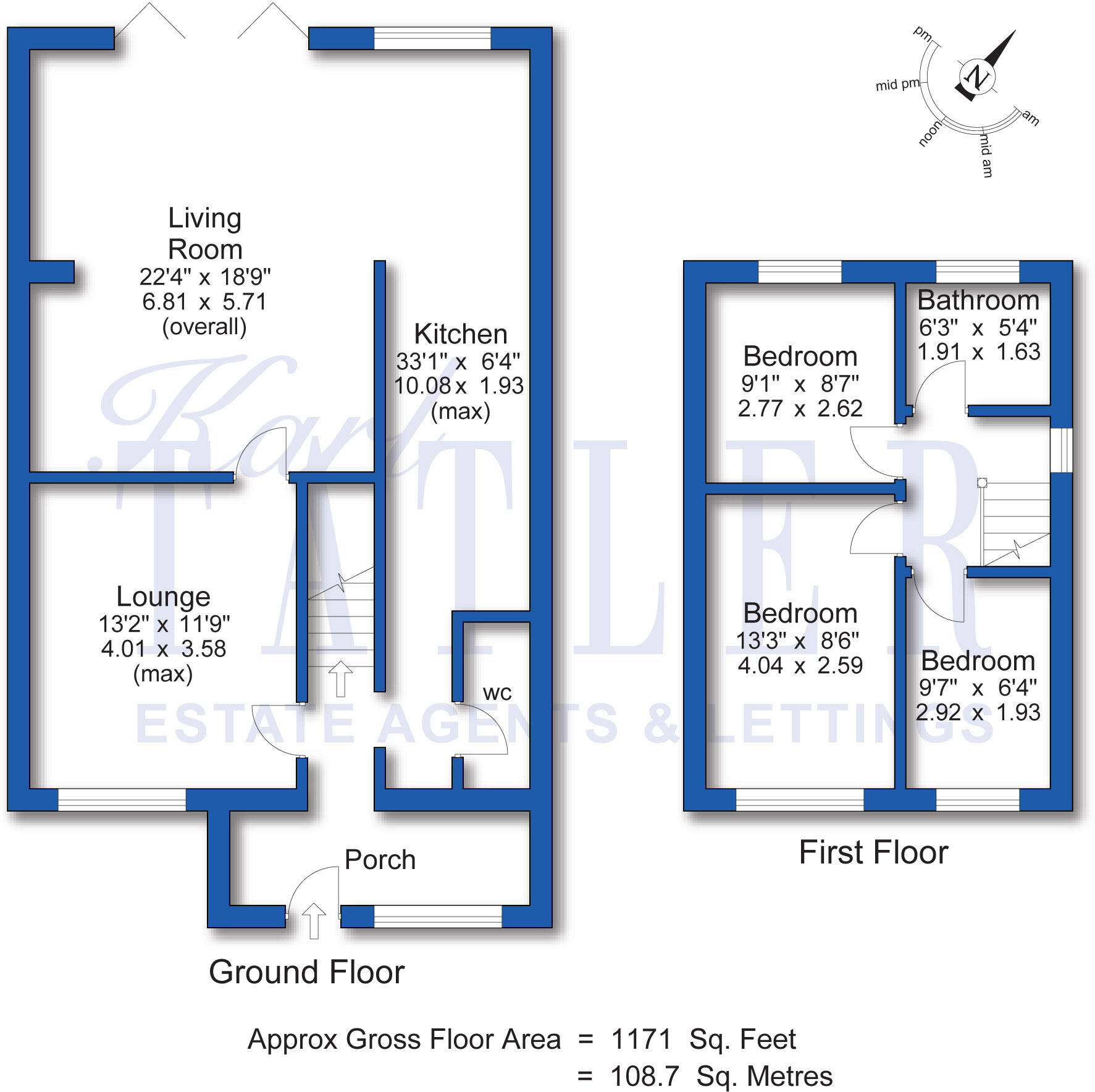Summary - 30 WHITESIDE CLOSE WIRRAL CH49 0XT
3 bed 1 bath End of Terrace
Three-bedroom end-terrace with large open-plan kitchen, garden and parking — scope to renovate and add value.
- Large open-plan kitchen/living extension ideal for family life
- Three bedrooms plus substantial ground-floor room
- Private rear garden; off-street parking for two cars
- Freehold, double glazing, mains gas central heating
- Requires renovation and cosmetic updating throughout
- Area notes: very deprived locality and above-average crime rates
- Close to several good and outstanding local schools
- Average-sized plot with small garden and modest curb appeal
This three-bedroom end-of-terrace (approx 1,171 sq ft) offers a generous open-plan kitchen/living extension and off-street parking for two cars. Set on a quiet residential close, the layout suits family life with a large ground-floor living space and a private rear garden. The property is freehold and benefits from double glazing, mains gas central heating and solid, modern construction (circa 1991–95).
The house requires renovation and cosmetic updating throughout — an opportunity for buyers wanting to add value or personalise finishes. There are good local amenities and strong school options nearby, including several primary schools rated Good and a local secondary ranked Outstanding, making the location practical for families. Broadband speeds and mobile signal are strong.
Be candid about the local context: the area is described as very deprived with above-average crime levels — factors that may affect resale and living experience. Structurally the home appears sound, but visual and decorative works are needed; budget for updating and any unexpected repairs. For buyers seeking a spacious family home with immediate scope to improve, this property offers clear potential.
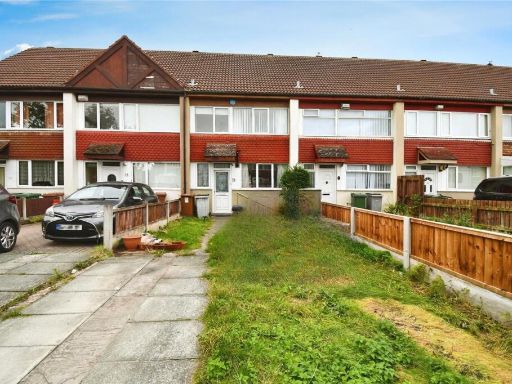 3 bedroom terraced house for sale in Cheverton Close, Upton, Wirral, CH49 — £130,000 • 3 bed • 1 bath • 818 ft²
3 bedroom terraced house for sale in Cheverton Close, Upton, Wirral, CH49 — £130,000 • 3 bed • 1 bath • 818 ft²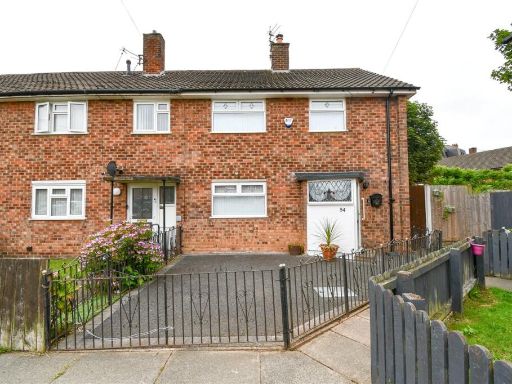 3 bedroom terraced house for sale in Royden Road, Upton, Wirral, CH49 — £160,000 • 3 bed • 1 bath • 911 ft²
3 bedroom terraced house for sale in Royden Road, Upton, Wirral, CH49 — £160,000 • 3 bed • 1 bath • 911 ft²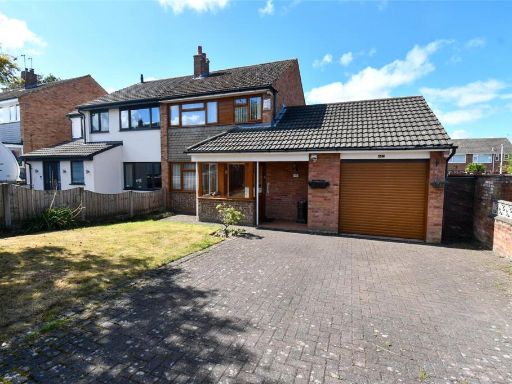 3 bedroom semi-detached house for sale in Davenham Avenue, Prenton, Wirral, CH43 — £260,000 • 3 bed • 1 bath • 1372 ft²
3 bedroom semi-detached house for sale in Davenham Avenue, Prenton, Wirral, CH43 — £260,000 • 3 bed • 1 bath • 1372 ft²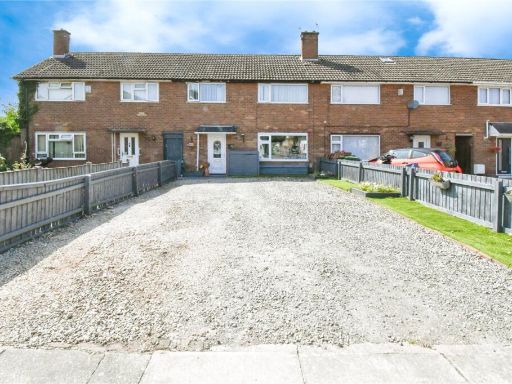 3 bedroom terraced house for sale in Shortfield Road, Upton, Wirral, CH49 — £190,000 • 3 bed • 1 bath • 875 ft²
3 bedroom terraced house for sale in Shortfield Road, Upton, Wirral, CH49 — £190,000 • 3 bed • 1 bath • 875 ft²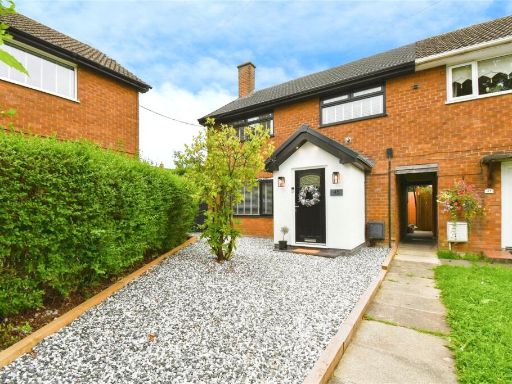 3 bedroom end of terrace house for sale in Big Meadow Road, Upton, Wirral, CH49 — £250,000 • 3 bed • 1 bath • 1360 ft²
3 bedroom end of terrace house for sale in Big Meadow Road, Upton, Wirral, CH49 — £250,000 • 3 bed • 1 bath • 1360 ft²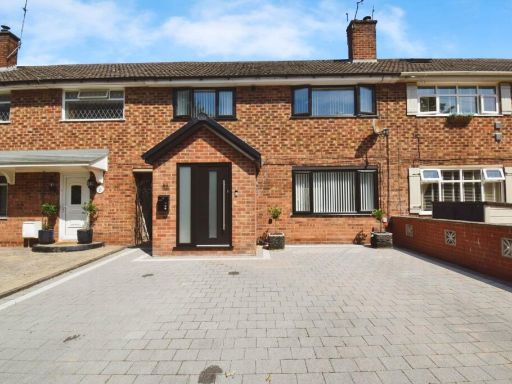 3 bedroom house for sale in Ford Way, Upton, CH49 — £200,000 • 3 bed • 1 bath • 1378 ft²
3 bedroom house for sale in Ford Way, Upton, CH49 — £200,000 • 3 bed • 1 bath • 1378 ft²