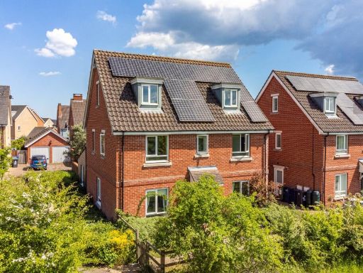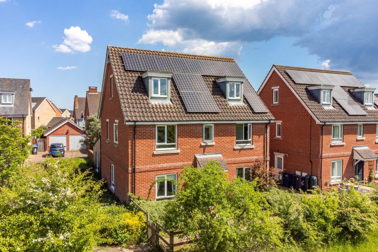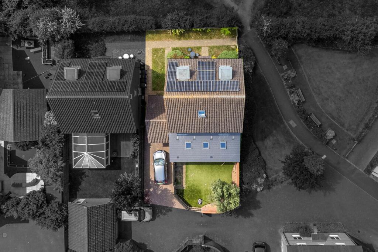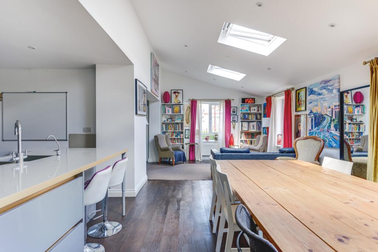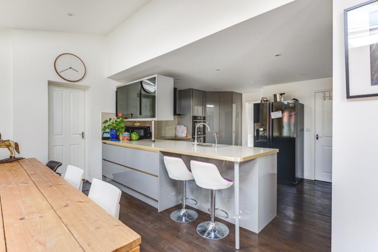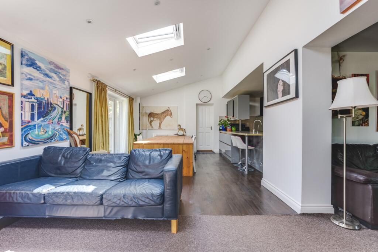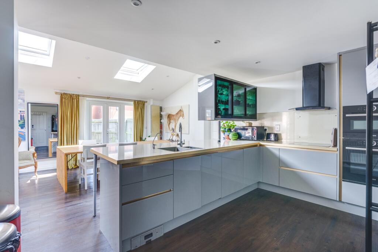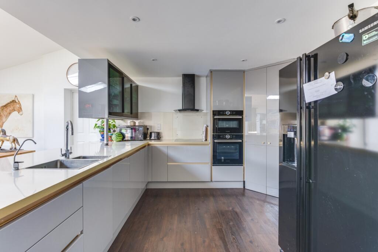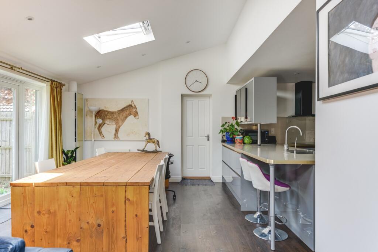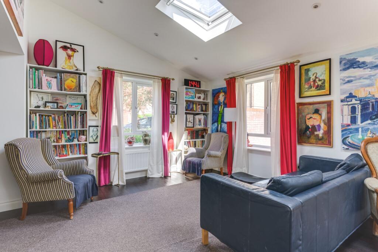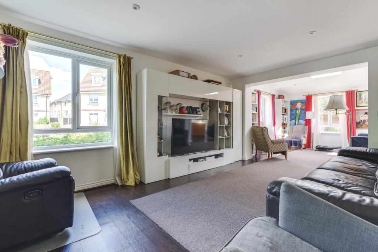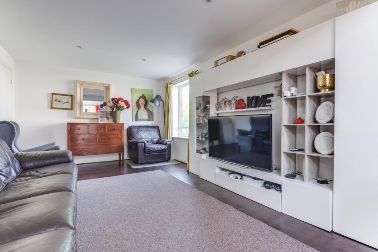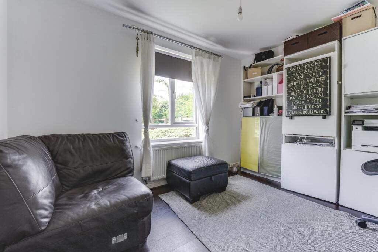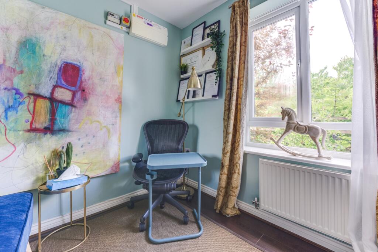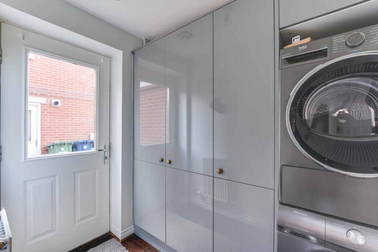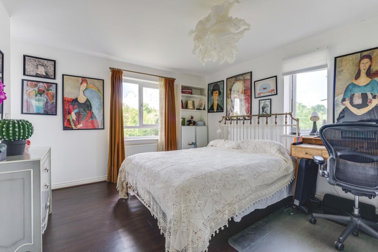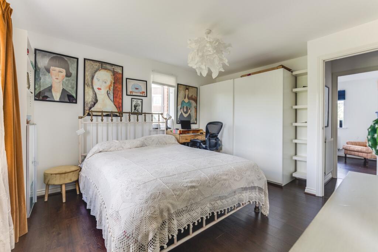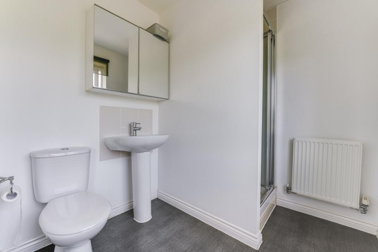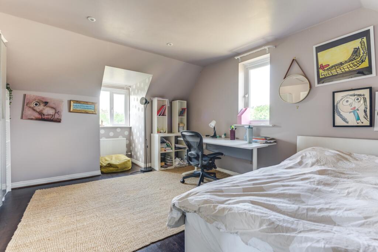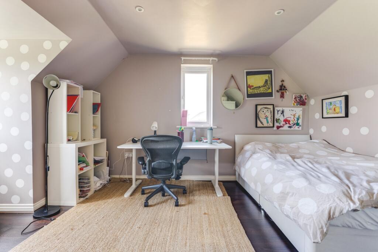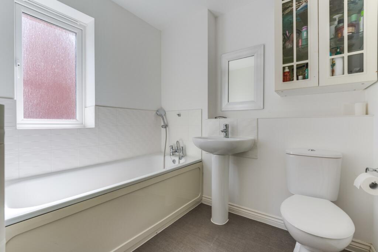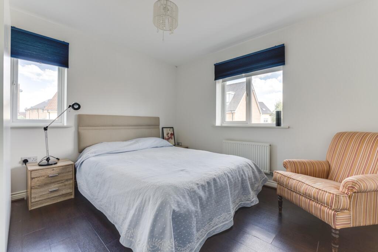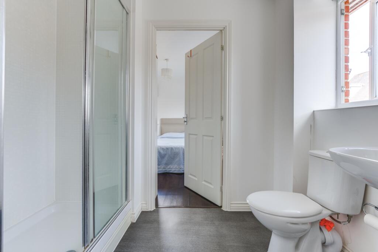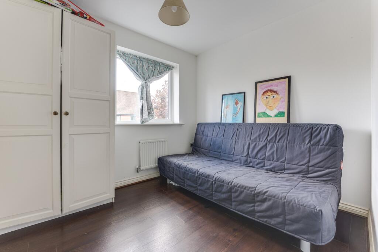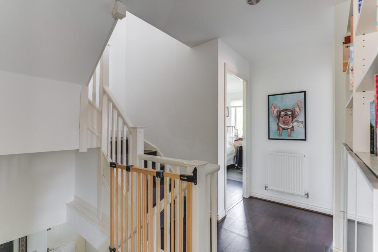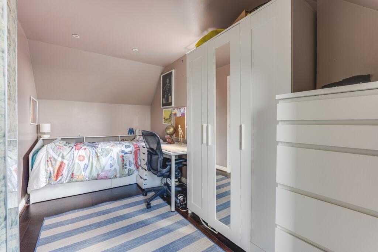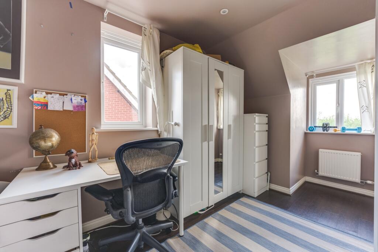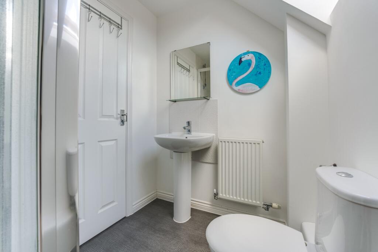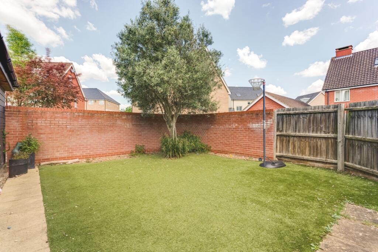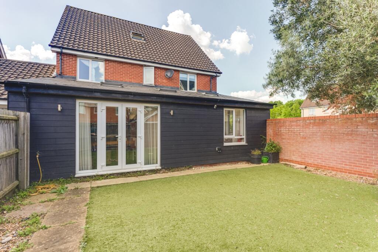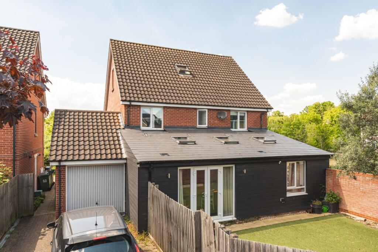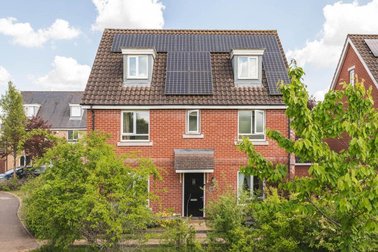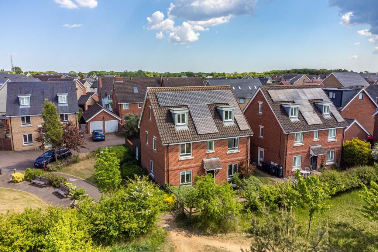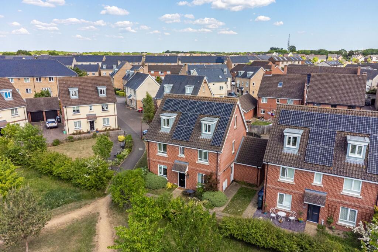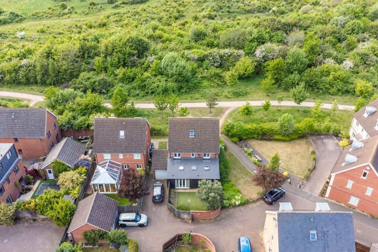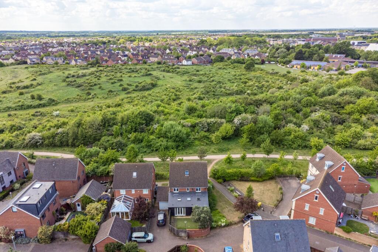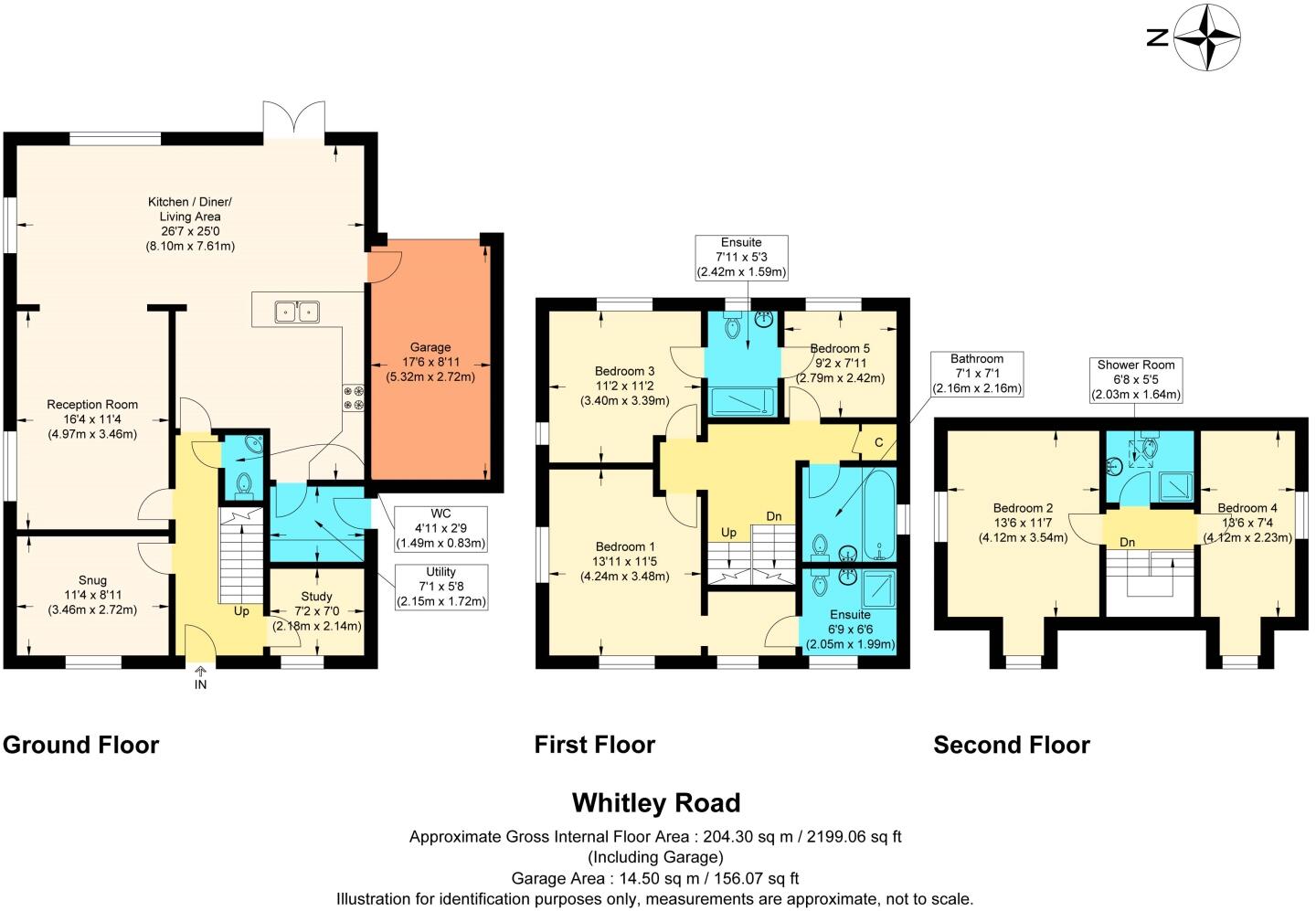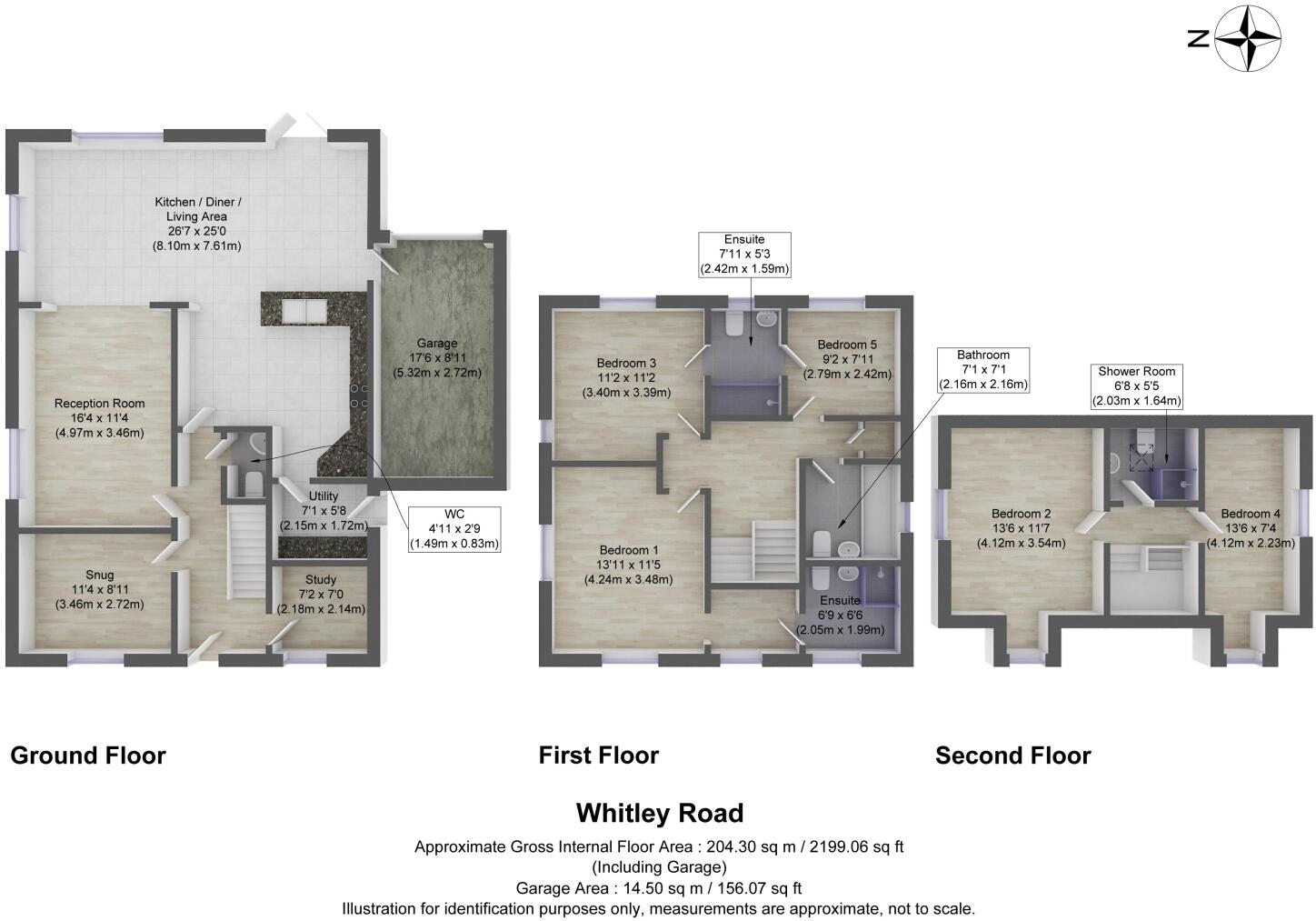Summary - Whitley Road CB23 6AS
5 bed 4 bath Detached
Versatile three‑storey living opposite green space, ideal for growing families.
5 double bedrooms across three floors, including 4 comfortable doubles
Open-plan extended kitchen/living area with three skylights and French doors
Integral garage with power, overhead storage and EV charging point
Private off-street parking for one car; additional on-street parking nearby
EPC B with solar panels — lower energy running costs
Large, low-maintenance rear garden laid mostly to artificial grass
Second-floor dormer bedrooms have reduced head height
Council tax band F — relatively high local tax costs
Set across three floors, this spacious five-bedroom detached home in Upper Cambourne is aimed at growing families who need flexible living space and good links to schools and countryside. A contemporary rear extension creates a bright, open-plan kitchen/living area with three skylights and French doors to the private garden, while four reception rooms provide distinct spaces for work, play and relaxation. The home is energy-efficient with an EPC B rating, solar panels and an EV charging point, helping reduce running costs.
Practical daily living is well considered: there’s a refitted kitchen with integrated appliances and a walk-in pantry, a separate utility room, an integral garage with power and overhead storage, and private parking adjacent to the garage. Four of the five bedrooms are doubles; the master benefits from a walkthrough wardrobe and ensuite, and the top floor provides two dormer bedrooms and a modern shower room — useful as guest or teen accommodation.
The plot is large and low-maintenance, with artificial grass and a paved path that gives gated access to the parking. The location sits opposite peaceful green space and a footpath, with primary schools and an outstanding secondary college close by, plus easy access to local amenities and transport links toward Cambridge.
A few points to note: the property is in council tax band F, so running costs for local taxation are significant. The private parking is a single off-street space in addition to the garage, with on-street parking available nearby. The second-floor bedrooms are dormer rooms and have reduced head height compared with the lower floors. Overall, the house offers generous family accommodation with modern, energy-conscious features.
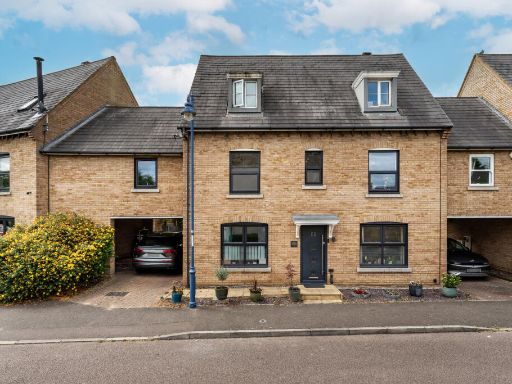 6 bedroom link detached house for sale in New Hall Lane, Great Cambourne, Cambridge, Cambridgeshire, CB23 — £550,000 • 6 bed • 4 bath • 1981 ft²
6 bedroom link detached house for sale in New Hall Lane, Great Cambourne, Cambridge, Cambridgeshire, CB23 — £550,000 • 6 bed • 4 bath • 1981 ft²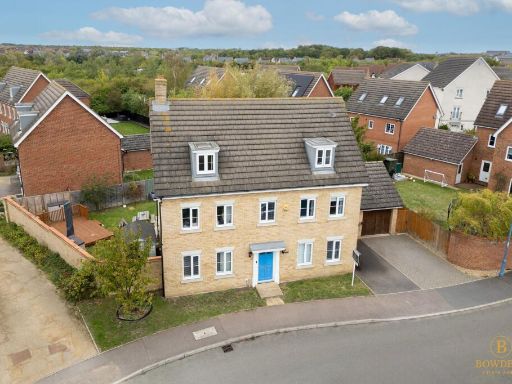 5 bedroom detached house for sale in Greenhaze Lane, Great Cambourne, CB23 — £725,000 • 5 bed • 4 bath • 2067 ft²
5 bedroom detached house for sale in Greenhaze Lane, Great Cambourne, CB23 — £725,000 • 5 bed • 4 bath • 2067 ft²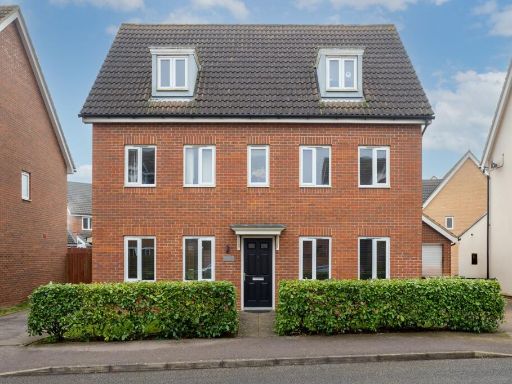 5 bedroom detached house for sale in Anson Road, Upper Cambourne, CB23 — £585,000 • 5 bed • 4 bath • 1867 ft²
5 bedroom detached house for sale in Anson Road, Upper Cambourne, CB23 — £585,000 • 5 bed • 4 bath • 1867 ft²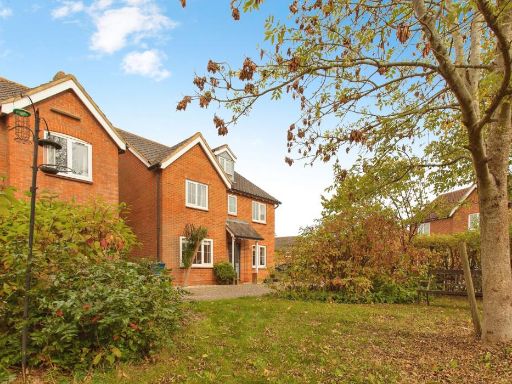 5 bedroom detached house for sale in Chapmans Drive, Great Cambourne, CB23 — £585,000 • 5 bed • 4 bath • 1981 ft²
5 bedroom detached house for sale in Chapmans Drive, Great Cambourne, CB23 — £585,000 • 5 bed • 4 bath • 1981 ft²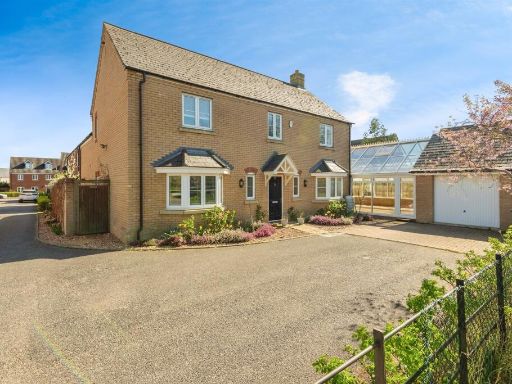 4 bedroom detached house for sale in Bullrush Lane, Great Cambourne, Cambridge, CB23 — £700,000 • 4 bed • 2 bath • 2135 ft²
4 bedroom detached house for sale in Bullrush Lane, Great Cambourne, Cambridge, CB23 — £700,000 • 4 bed • 2 bath • 2135 ft²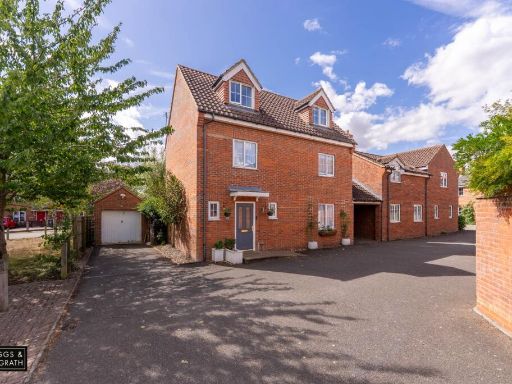 4 bedroom link detached house for sale in Foxhollow, Great Cambourne, Cambridge, Cambridgeshire, CB23 5HT, CB23 — £475,000 • 4 bed • 3 bath • 1467 ft²
4 bedroom link detached house for sale in Foxhollow, Great Cambourne, Cambridge, Cambridgeshire, CB23 5HT, CB23 — £475,000 • 4 bed • 3 bath • 1467 ft²





































































