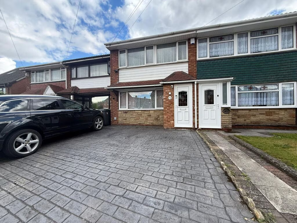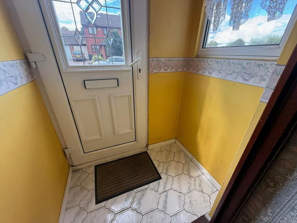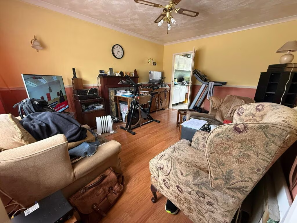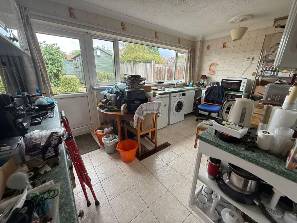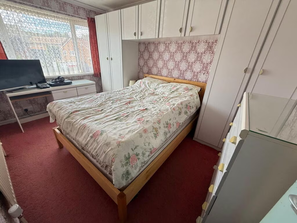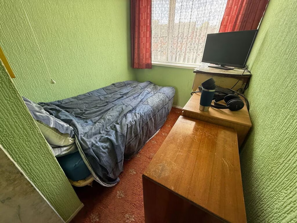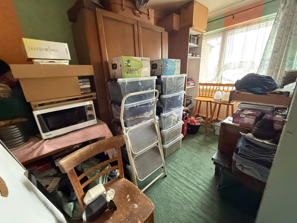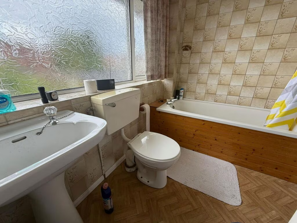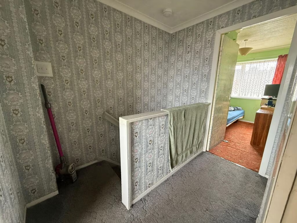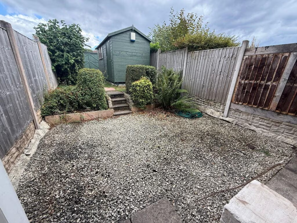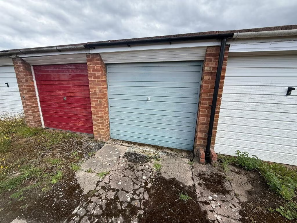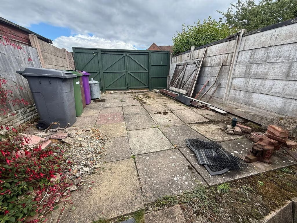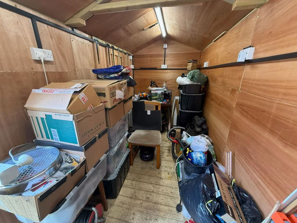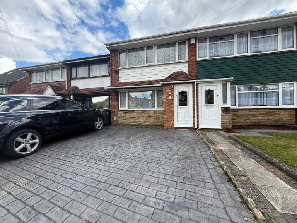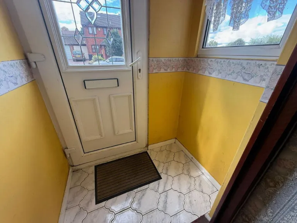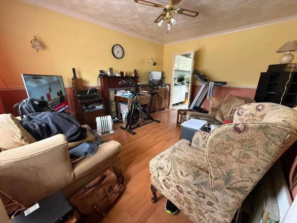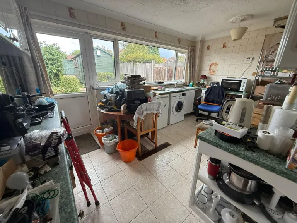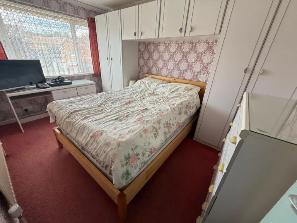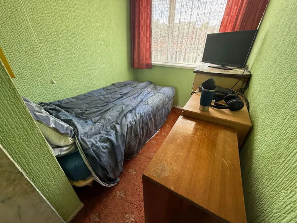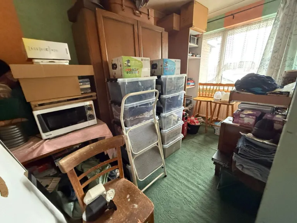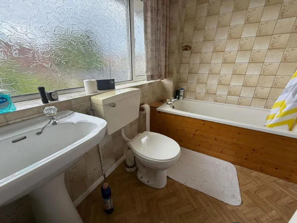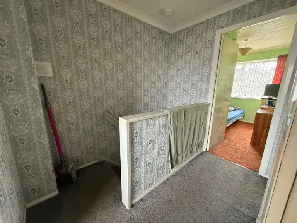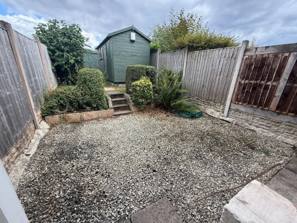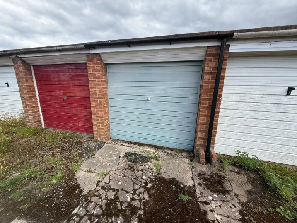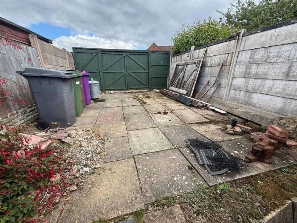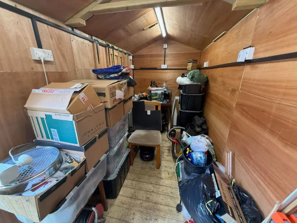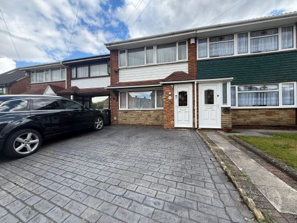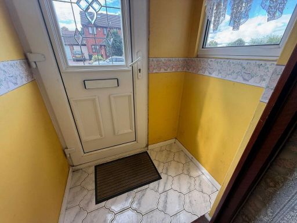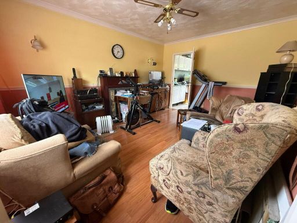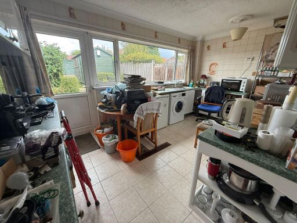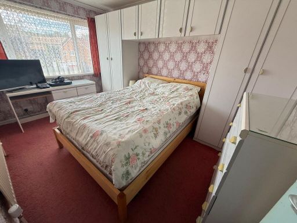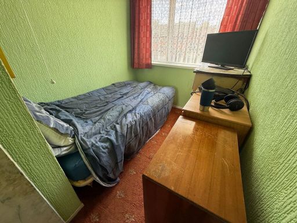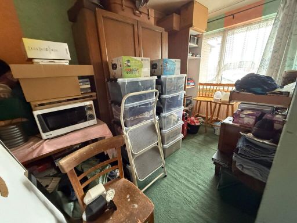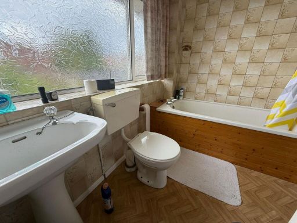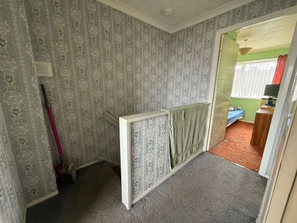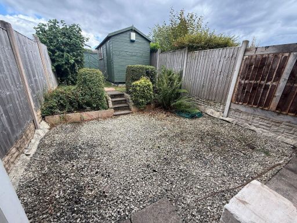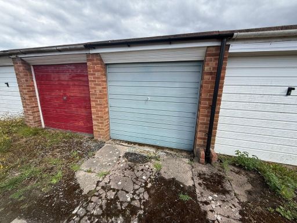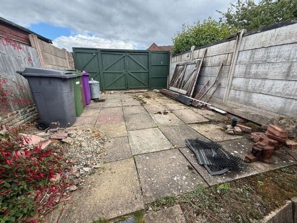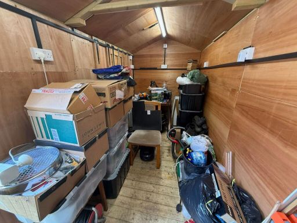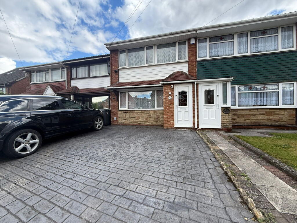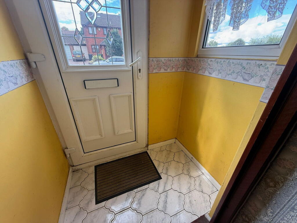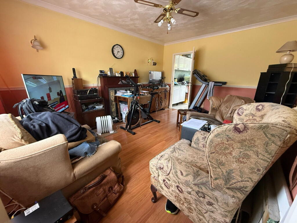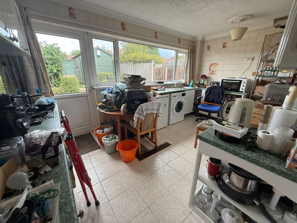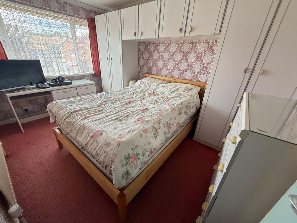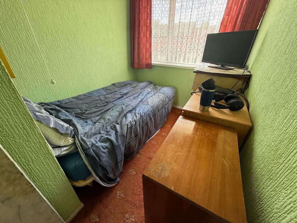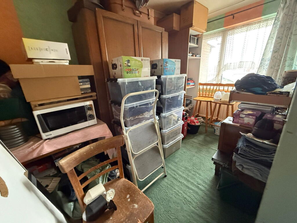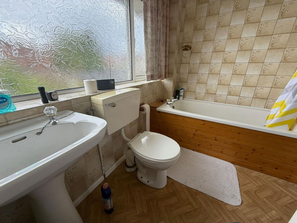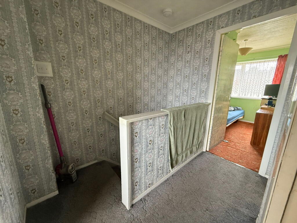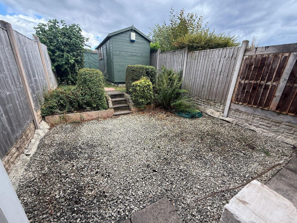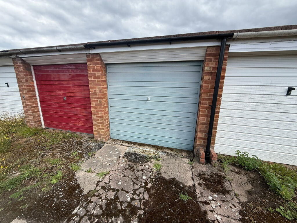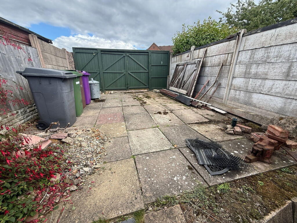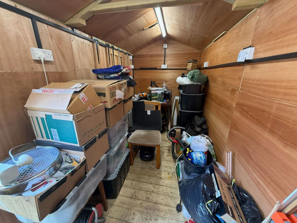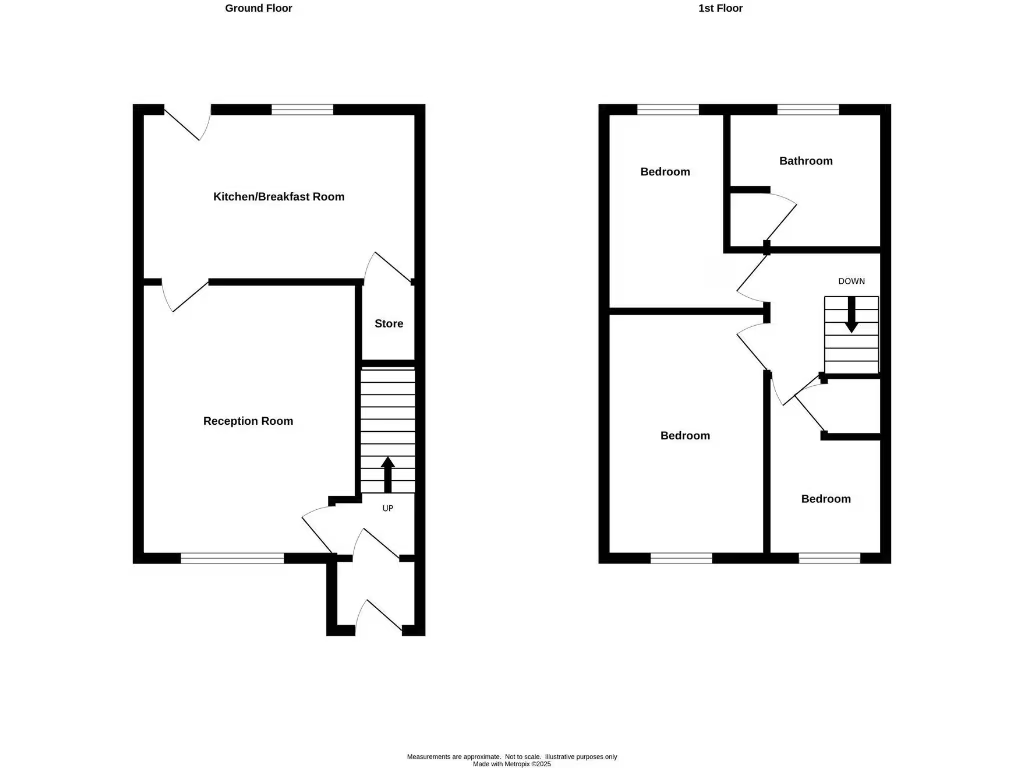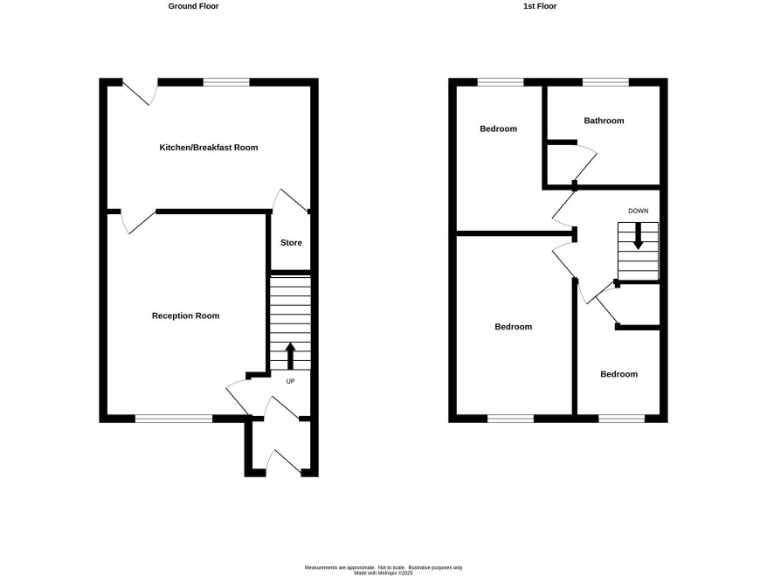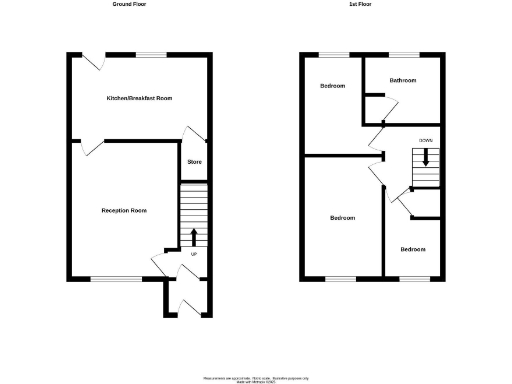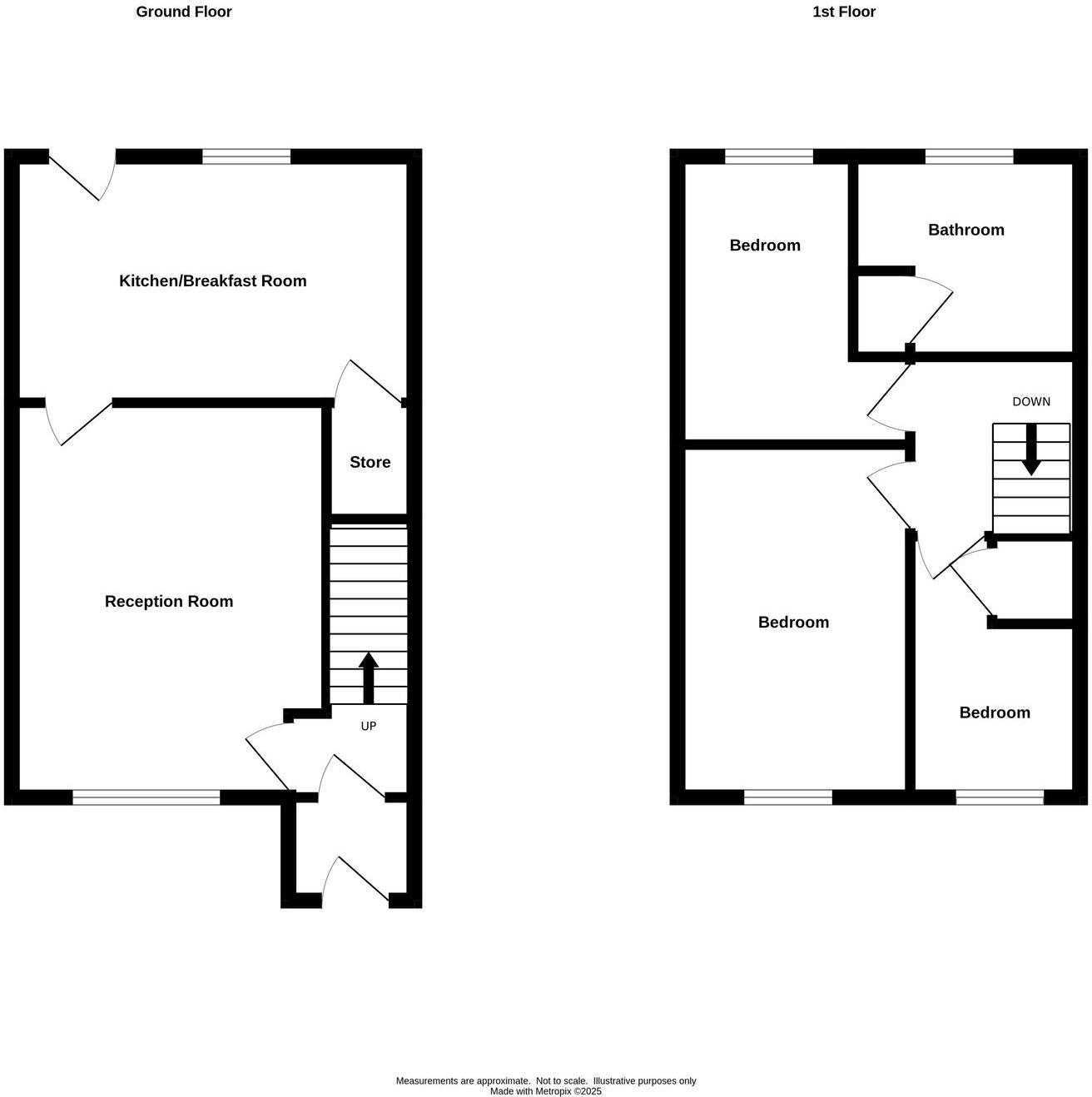Summary - 70 BATH STREET SEDGLEY DUDLEY DY3 1LT
3 bed 1 bath Terraced
Affordable three-bed terraced home with garage, garden and strong refurbishment potential..
- Three bedrooms with lounge and open-plan kitchen-diner
- Enclosed rear garden with powered shed/workshop
- Driveway and en-bloc garage provide private parking
- Gas central heating; UPVC double glazing installed pre-2002
- Compact overall size (approx. 711 sq ft)
- Interior decor dated; will need cosmetic modernisation
- Cavity walls appear uninsulated; energy improvements possible
- Area: very deprived with above-average crime rates
This mid-terrace three-bedroom home on Bath Street offers clear value for buyers willing to update and personalise. The property includes a lounge, kitchen-diner, family bathroom, enclosed rear garden with workshop/shed (mains power), front driveway and an en-bloc garage — practical assets that add storage and parking in a busy area.
Gas central heating and UPVC double glazing are already in place, and the EPC is C, keeping immediate running costs reasonable. The house is compact (approximately 711 sq ft) and built in the late 1960s–1970s; it will suit first-time buyers, young families or investors seeking a manageable refurb project in a popular Sedgley location close to shops, schools and bus links.
Key drawbacks are straightforward: much of the interior is dated (1980s–1990s décor in places), cavity walls appear to lack insulation, and the glazing predates 2002. The neighbourhood scores as very deprived with above-average recorded crime, so buyers should factor local social and safety considerations into their plans.
Overall this is a low-cost freehold purchase with scope to improve value through modernisation and insulation upgrades. For someone looking for a practical starter home or a buy-to-let with immediate rental potential, the property presents a clear, affordable canvas with useful outbuildings and parking already included.
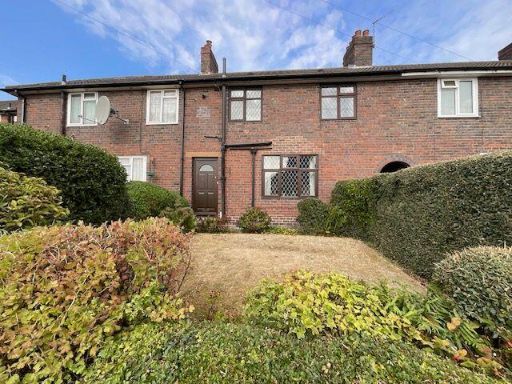 3 bedroom town house for sale in Bath Street, Sedgley, Dudley, West Midlands, DY3 1LS, DY3 — £180,000 • 3 bed • 1 bath • 1002 ft²
3 bedroom town house for sale in Bath Street, Sedgley, Dudley, West Midlands, DY3 1LS, DY3 — £180,000 • 3 bed • 1 bath • 1002 ft²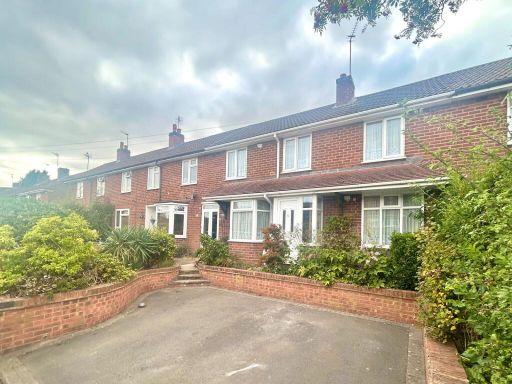 3 bedroom terraced house for sale in Rowan Road, Sedgley, DY3 — £239,950 • 3 bed • 1 bath • 886 ft²
3 bedroom terraced house for sale in Rowan Road, Sedgley, DY3 — £239,950 • 3 bed • 1 bath • 886 ft²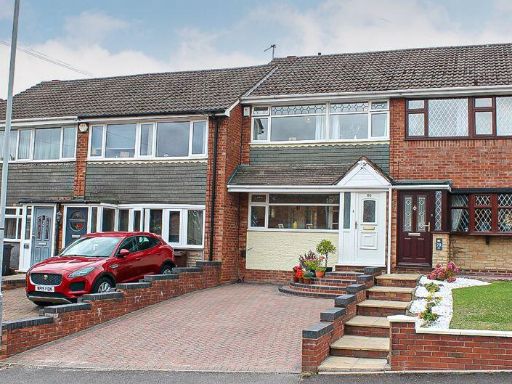 3 bedroom terraced house for sale in Bath Street, SEDGLEY, DY3 1LT, DY3 — £222,000 • 3 bed • 1 bath • 732 ft²
3 bedroom terraced house for sale in Bath Street, SEDGLEY, DY3 1LT, DY3 — £222,000 • 3 bed • 1 bath • 732 ft²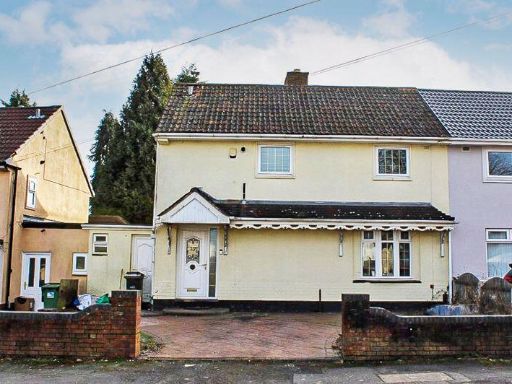 3 bedroom semi-detached house for sale in The Vista, SEDGLEY, DY3 1QE, DY3 — £215,000 • 3 bed • 1 bath • 926 ft²
3 bedroom semi-detached house for sale in The Vista, SEDGLEY, DY3 1QE, DY3 — £215,000 • 3 bed • 1 bath • 926 ft²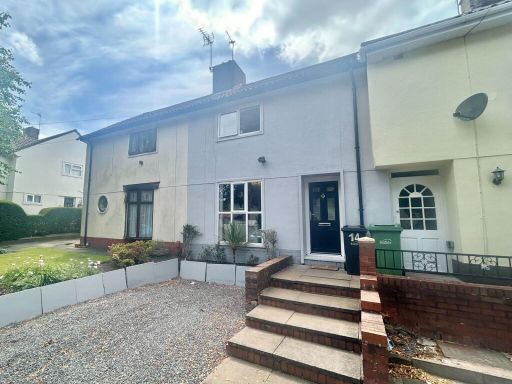 2 bedroom terraced house for sale in Highfield Road, Sedgley, DY3 — £189,950 • 2 bed • 1 bath • 599 ft²
2 bedroom terraced house for sale in Highfield Road, Sedgley, DY3 — £189,950 • 2 bed • 1 bath • 599 ft²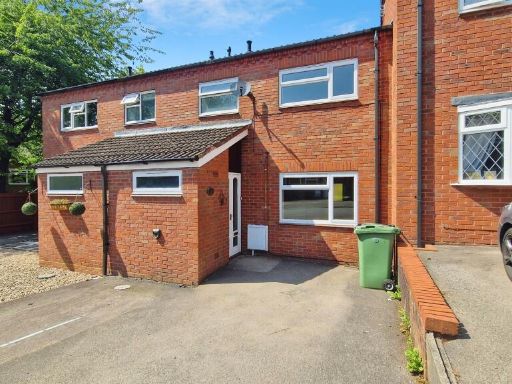 3 bedroom terraced house for sale in Braemar Close, Dudley, DY3 — £190,000 • 3 bed • 1 bath • 721 ft²
3 bedroom terraced house for sale in Braemar Close, Dudley, DY3 — £190,000 • 3 bed • 1 bath • 721 ft²