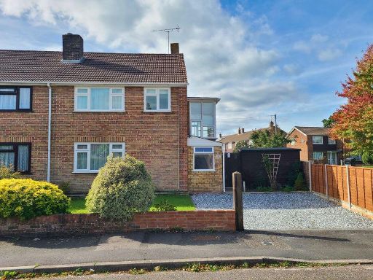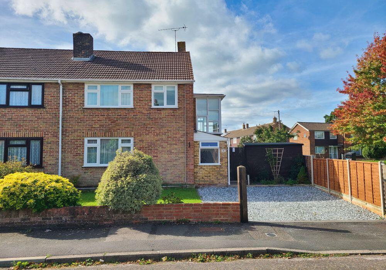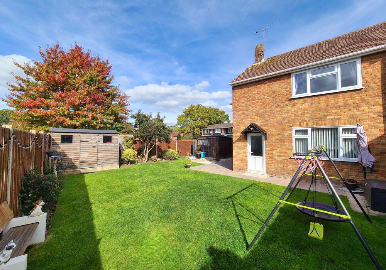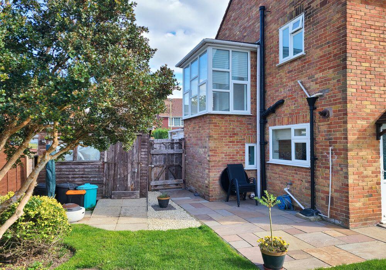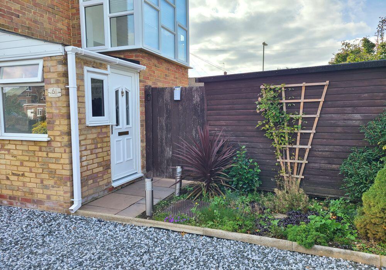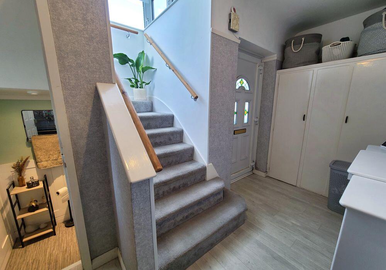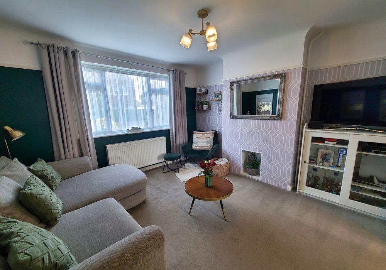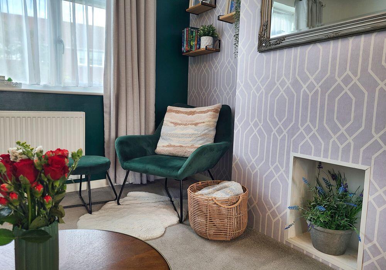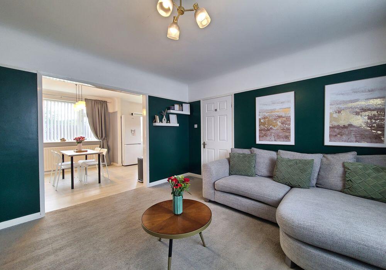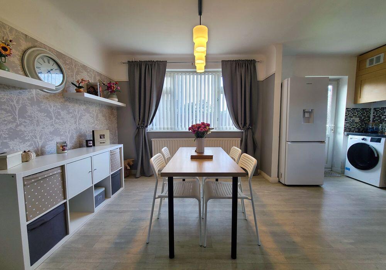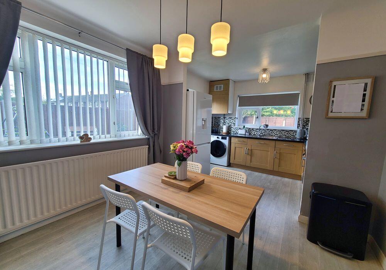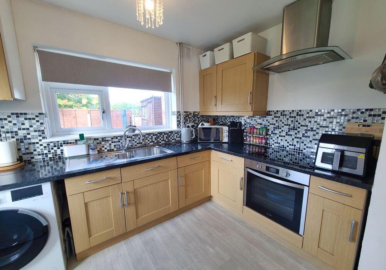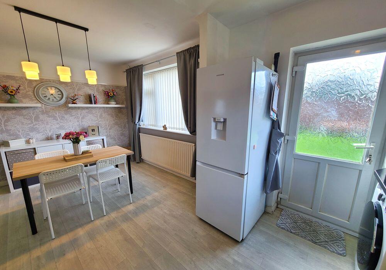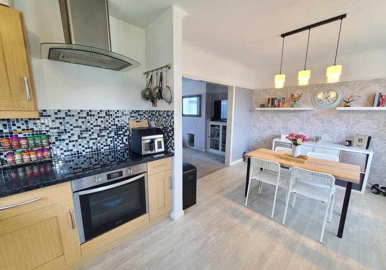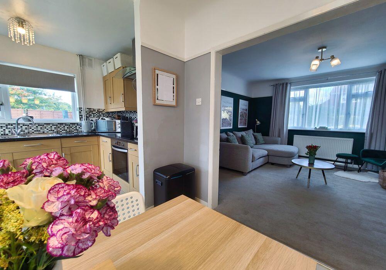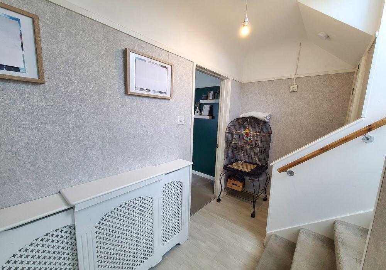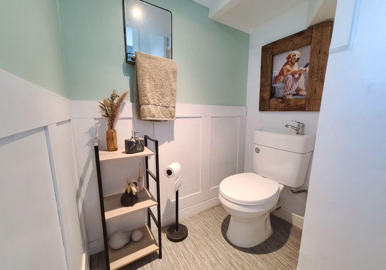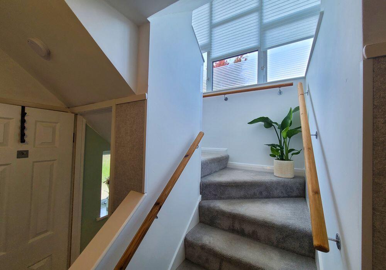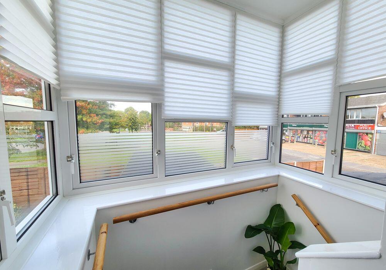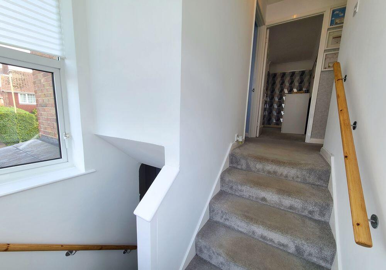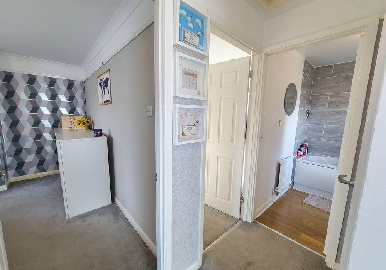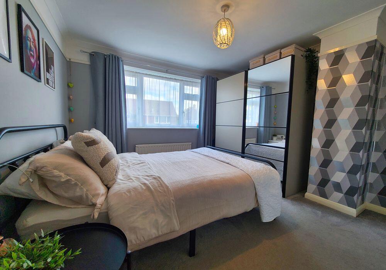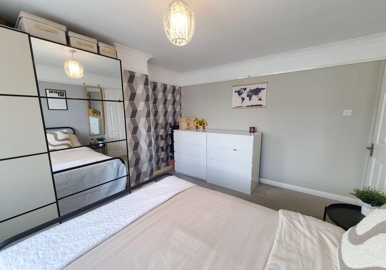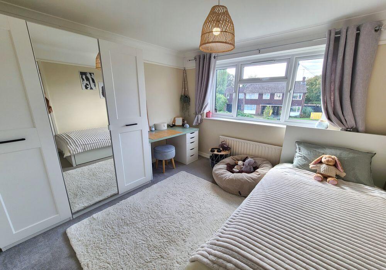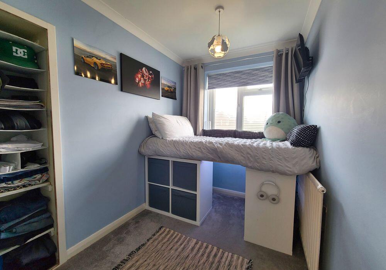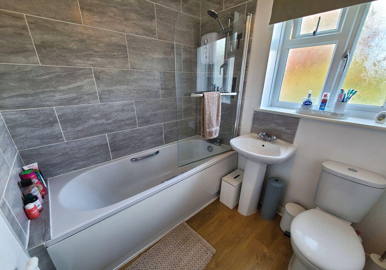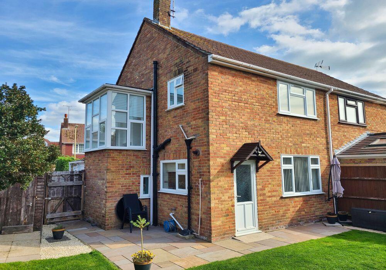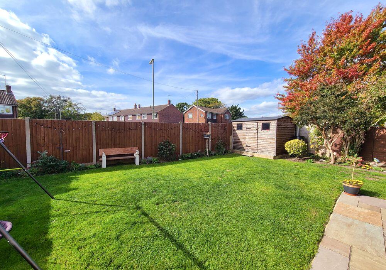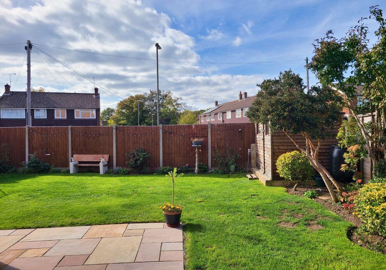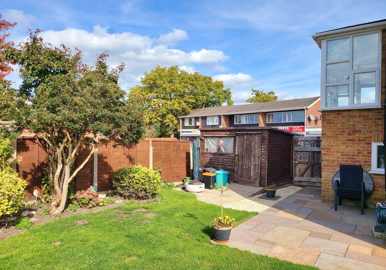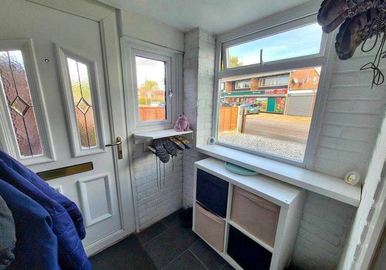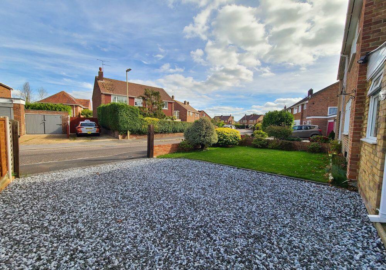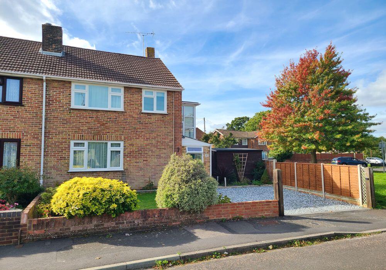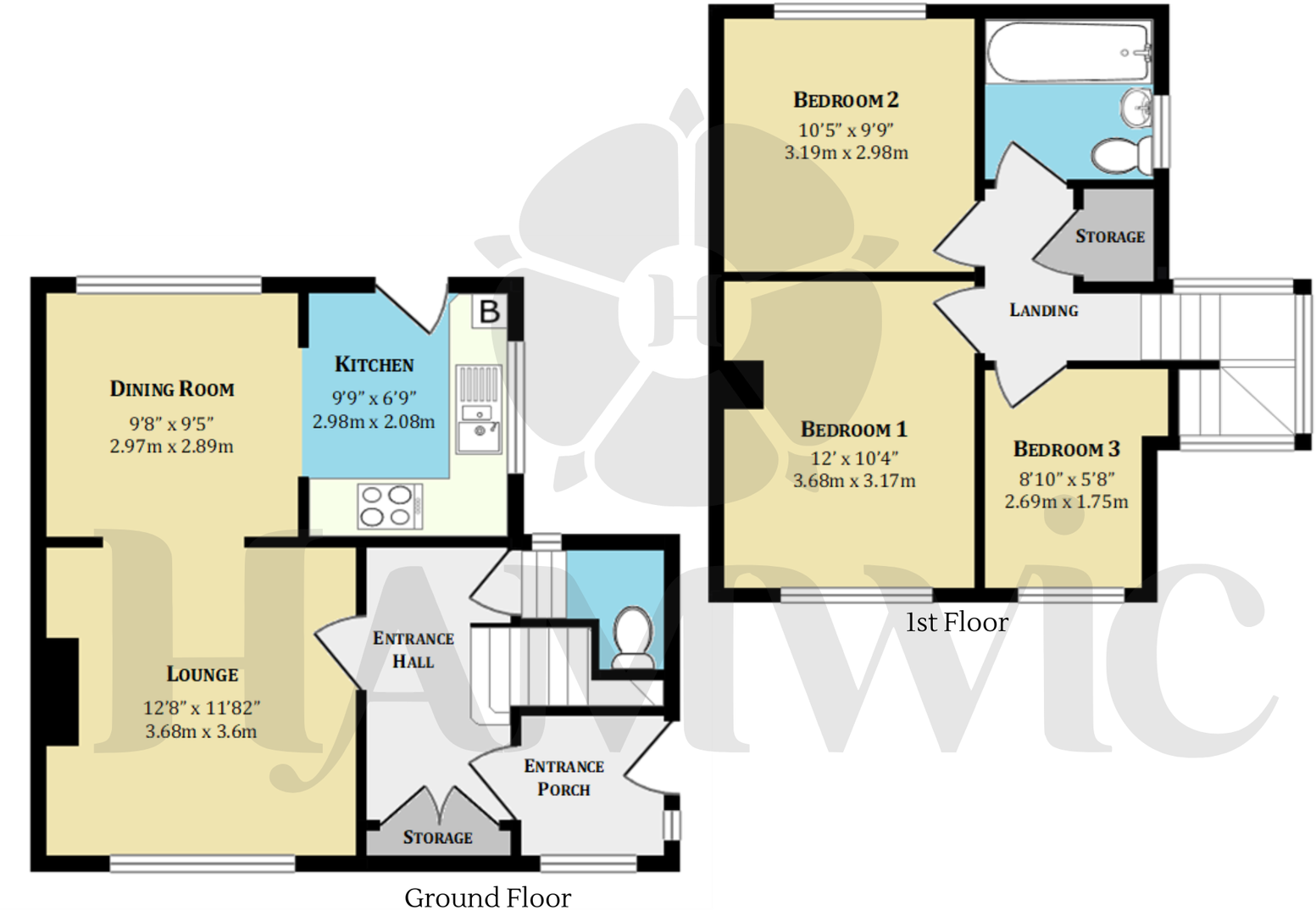Summary - 6 LONGSTOCK CRESCENT TOTTON SOUTHAMPTON SO40 8ED
3 bed 1 bath Semi-Detached
Compact three-bedroom starter with sunny garden and easy access to local amenities.
South-facing corner-plot rear garden with paved patio and two timber sheds|Off-road parking via decorative stone driveway for one vehicle|Bright open-plan lounge and kitchen/dining room layout|Feature full-height double-glazed bay staircase brings abundant natural light|Refitted family bathroom plus convenient ground-floor cloakroom|Compact overall size ~580 sq ft; limited internal living space|Freehold tenure, affordable council tax, fast broadband and excellent mobile signal|May require some internal modernisation or modest extension to add value
This three-bedroom semi-detached home on Longstock Crescent is a compact, well-located option for a first-time buyer seeking a ready-to-live-in starter property. The bright open-plan lounge and kitchen/dining room get plenty of daylight, helped by a striking full-height double-glazed staircase that floods the landing. A recently refitted family bathroom and ground-floor cloakroom add practical convenience for daily living.
Externally the house sits on a south-facing corner plot with a generous rear garden, paved patio and two timber sheds — excellent for outdoor entertaining and storage. Off-road parking is provided by a decorative stone driveway, and the low-maintenance front with planted beds gives good kerb appeal. The property is freehold, in an affordable council tax band, and benefits from fast broadband and excellent mobile signal.
The location is a key selling point: local shops, schools and bus stops are within easy walking distance, with direct links to Southampton and the New Forest. That accessibility, combined with the house’s size and layout, makes it suitable as a first home or an investment rental.
Buyers should note the home is compact (circa 580 sq ft) with a single family bathroom, and may benefit from some internal modernisation depending on personal taste. While generally well maintained externally, there is potential to update finishes or consider modest extension (subject to consents) to increase living space and long-term value.
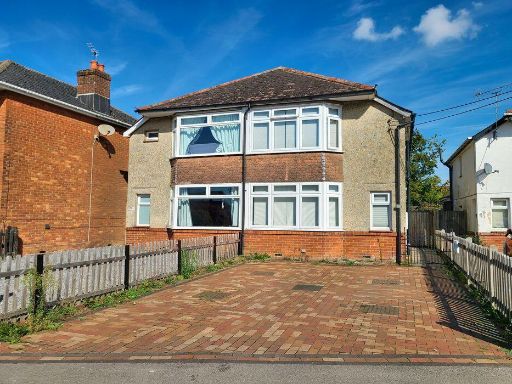 3 bedroom semi-detached house for sale in Ringwood Road, Central Totton, SO40 — £350,000 • 3 bed • 1 bath • 678 ft²
3 bedroom semi-detached house for sale in Ringwood Road, Central Totton, SO40 — £350,000 • 3 bed • 1 bath • 678 ft²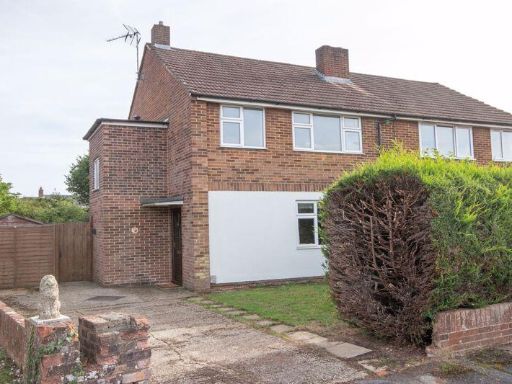 3 bedroom semi-detached house for sale in Totton, SO40 — £319,950 • 3 bed • 1 bath • 900 ft²
3 bedroom semi-detached house for sale in Totton, SO40 — £319,950 • 3 bed • 1 bath • 900 ft²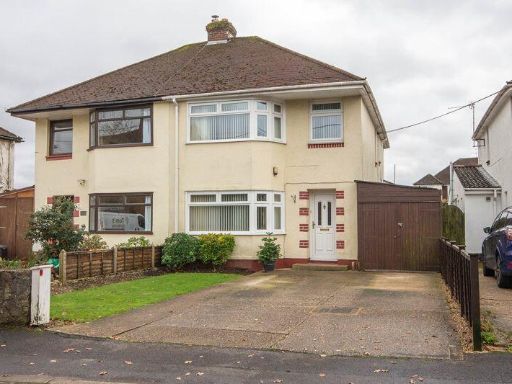 3 bedroom semi-detached house for sale in Totton, SO40 — £375,000 • 3 bed • 1 bath • 980 ft²
3 bedroom semi-detached house for sale in Totton, SO40 — £375,000 • 3 bed • 1 bath • 980 ft²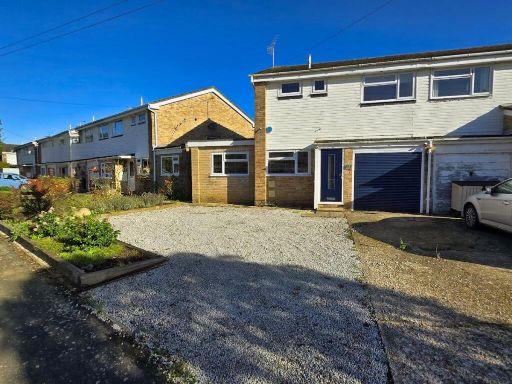 3 bedroom semi-detached house for sale in The Paddock, Calmore, SO40 2SF, SO40 — £335,000 • 3 bed • 1 bath • 1034 ft²
3 bedroom semi-detached house for sale in The Paddock, Calmore, SO40 2SF, SO40 — £335,000 • 3 bed • 1 bath • 1034 ft²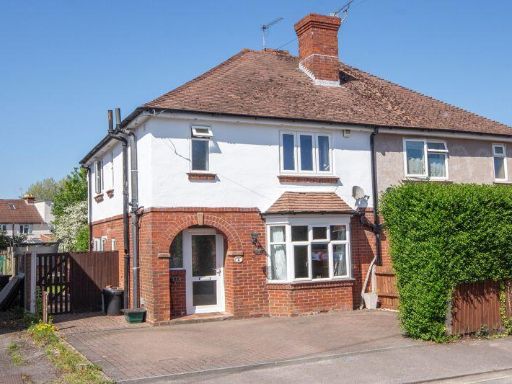 3 bedroom semi-detached house for sale in Totton, SO40 — £315,000 • 3 bed • 1 bath • 637 ft²
3 bedroom semi-detached house for sale in Totton, SO40 — £315,000 • 3 bed • 1 bath • 637 ft²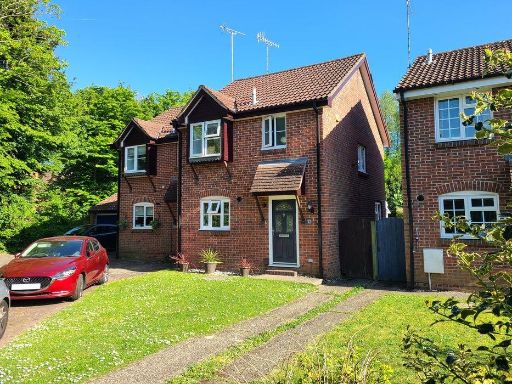 3 bedroom semi-detached house for sale in Holly Hatch Road, Totton, Southampton, SO40 8TY, SO40 — £350,000 • 3 bed • 1 bath • 581 ft²
3 bedroom semi-detached house for sale in Holly Hatch Road, Totton, Southampton, SO40 8TY, SO40 — £350,000 • 3 bed • 1 bath • 581 ft²































































