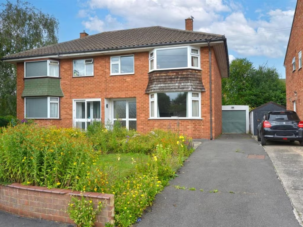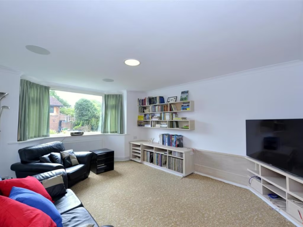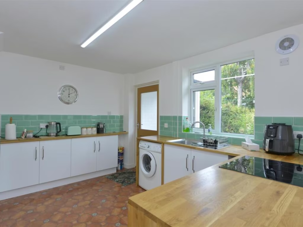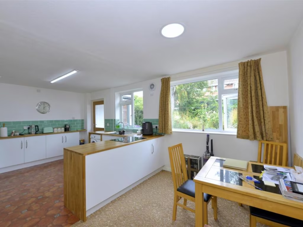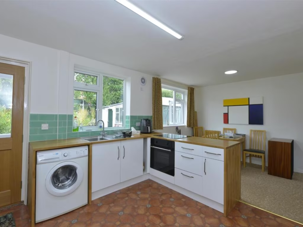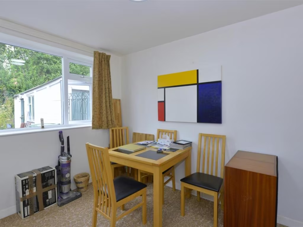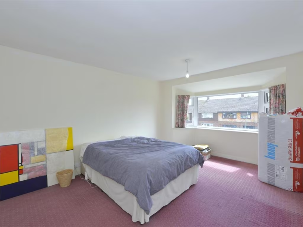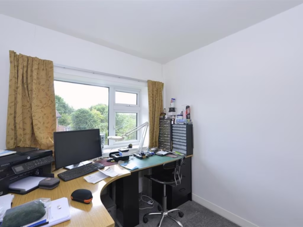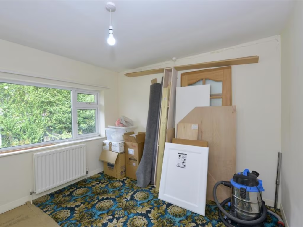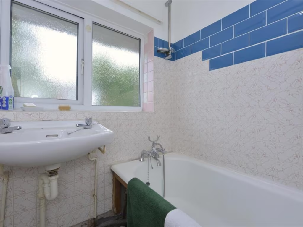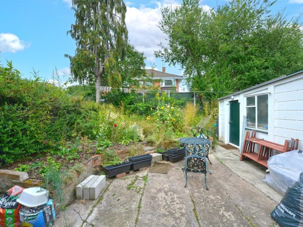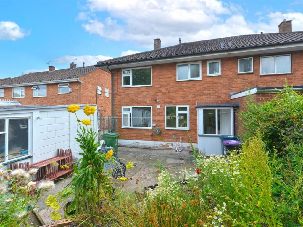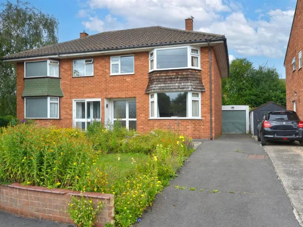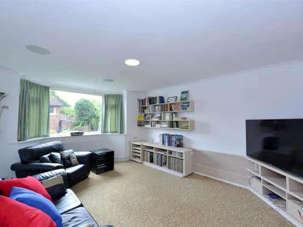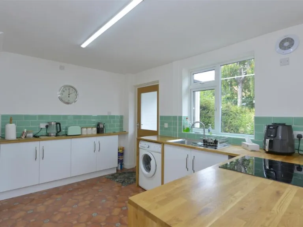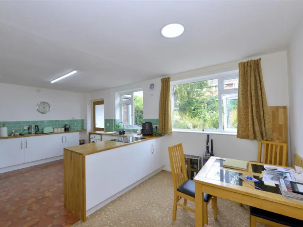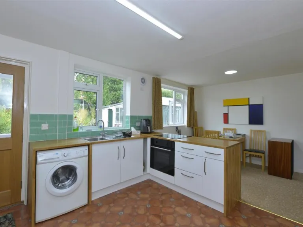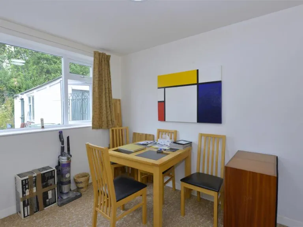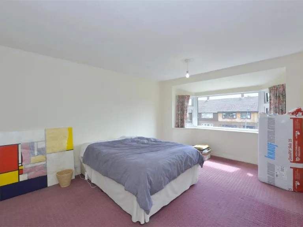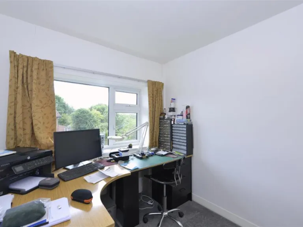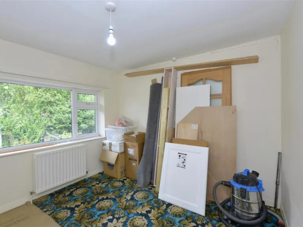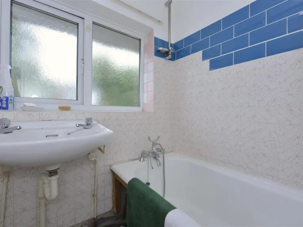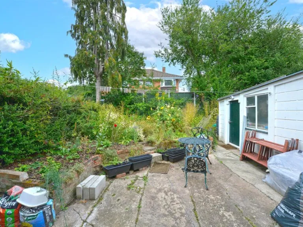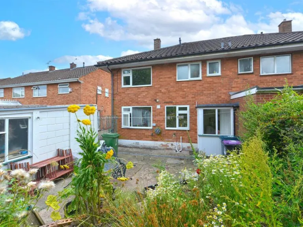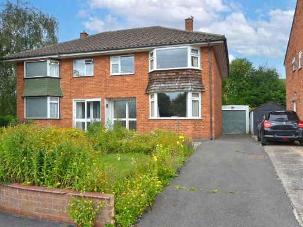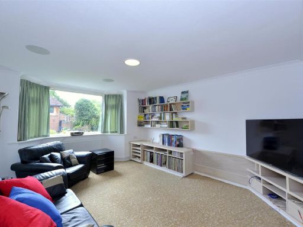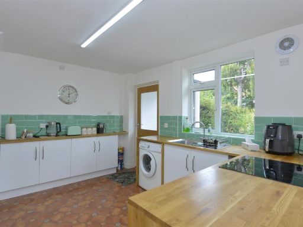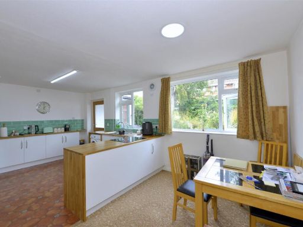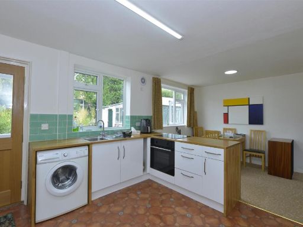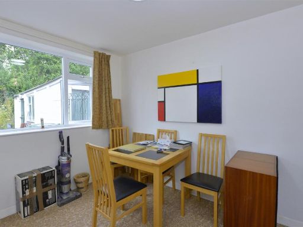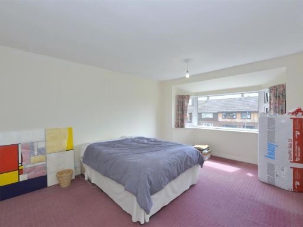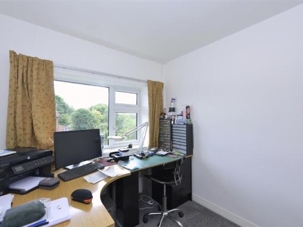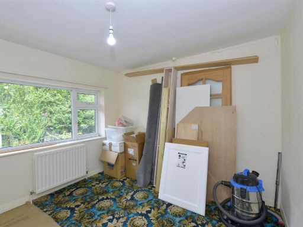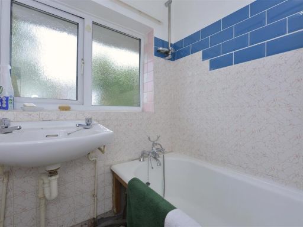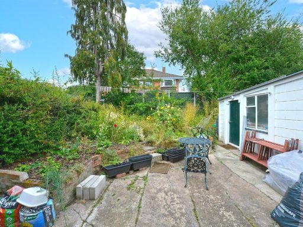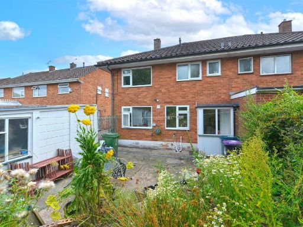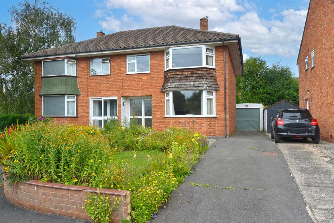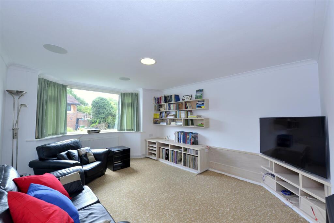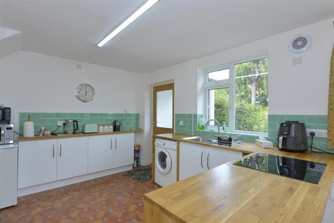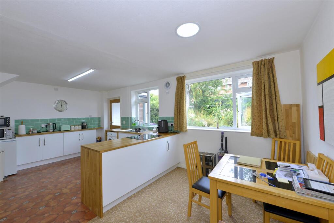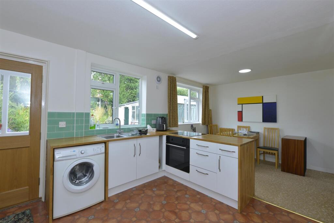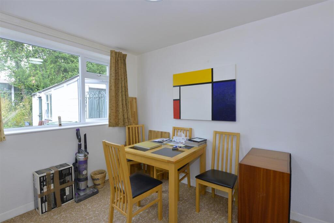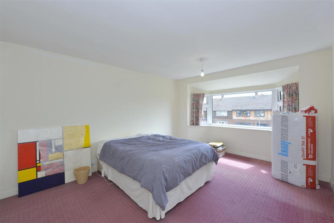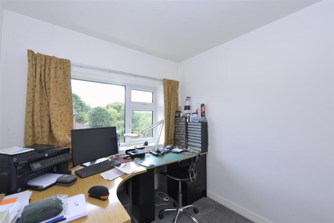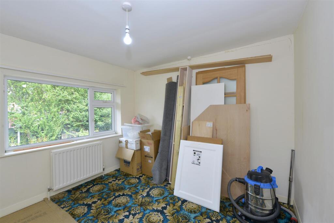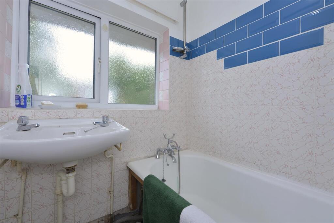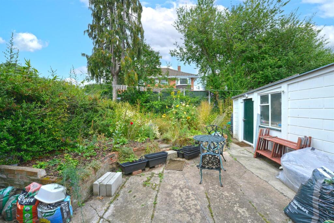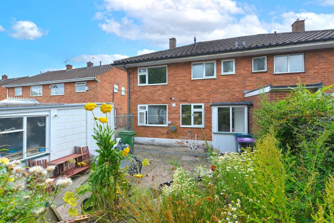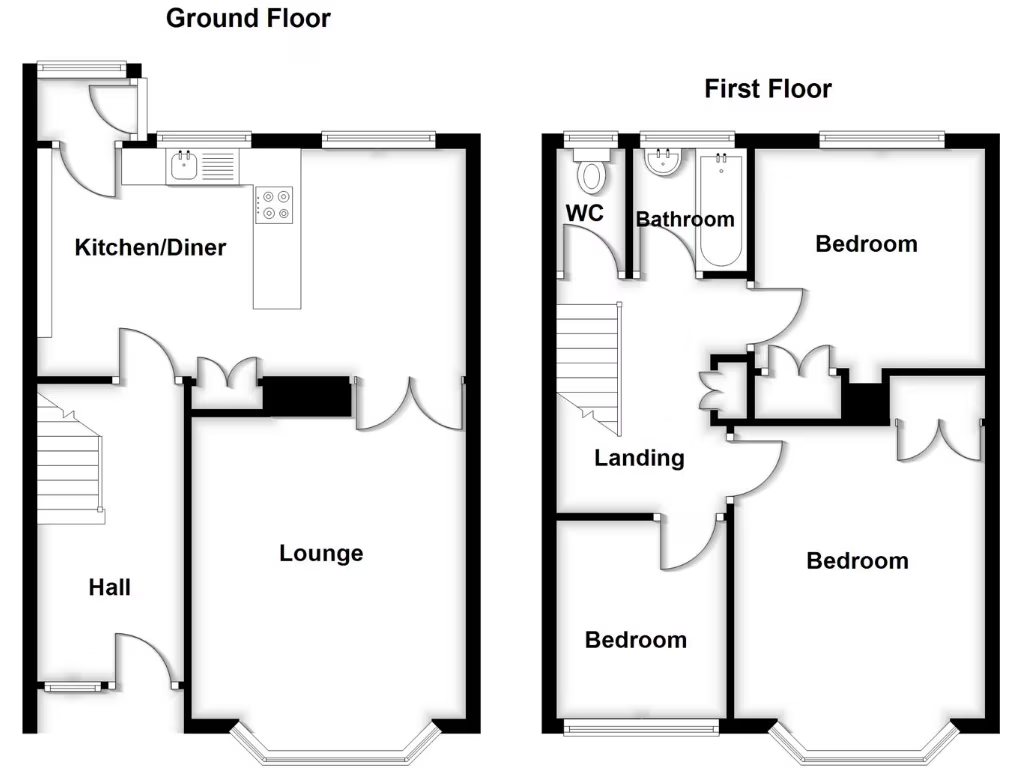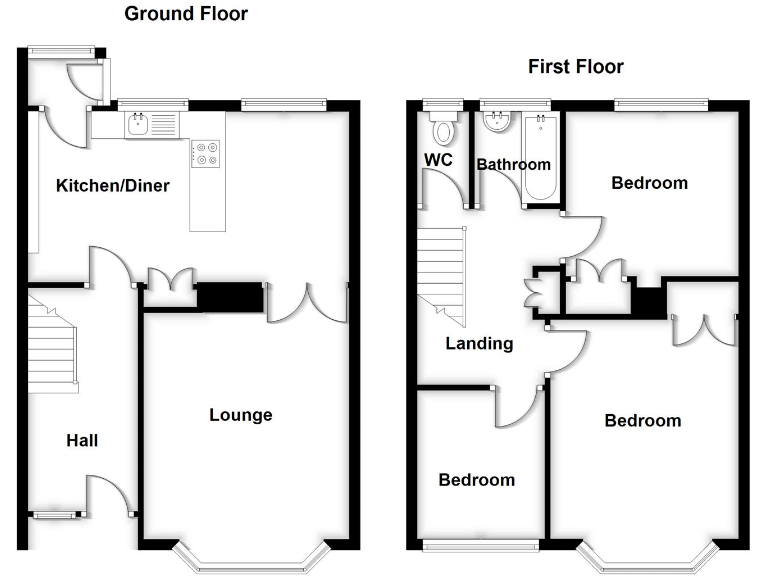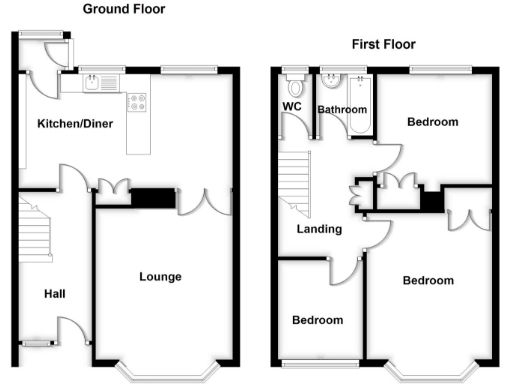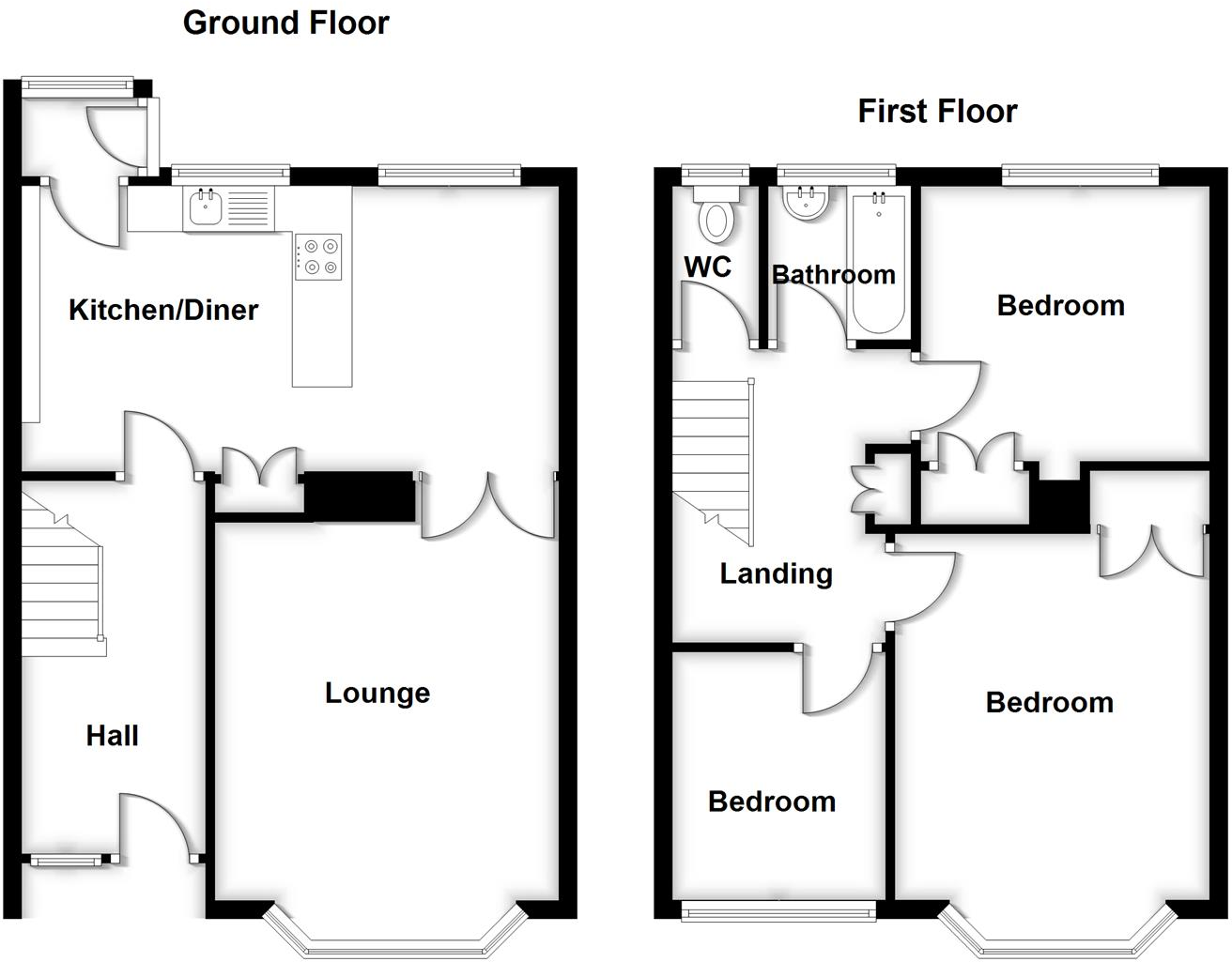Summary - 10 MARTON DRIVE SHREWSBURY SY1 3DE
3 bed 1 bath Semi-Detached
Three-bedroom semi with garage, garden and scope to add value in a quiet cul-de-sac..
Bay-fronted lounge with bright dual-aspect windows
Refitted kitchen/diner providing generous workspace and dining area
Generous tarmac driveway and detached sectional garage
Well-established, enclosed front and rear gardens with patio
Single bathroom plus separate WC may challenge larger families
UPVC double glazing installed pre-2002 — may need future replacement
Gas central heating (boiler and radiators) and cavity-filled walls
Located in a higher-crime, very deprived area — impacts resale perception
Set on a quiet cul-de-sac in Mount Pleasant, this three-bedroom bay-fronted semi delivers straightforward family living with useful outside space and generous parking. The bay lounge provides a bright, dual-aspect reception room while the refitted kitchen/diner gives space for everyday meals and a family table. A rear lobby and enclosed back garden add practical separation between living and outdoor space.
Bedrooms are arranged over the first floor: two doubles (one with a bay) and a smaller third bedroom, served by a single bathroom plus a separate WC. Gas-fired central heating and UPVC double glazing (installed before 2002) are in place, so the home is comfortable now but may need updating over time. The property is freehold and of typical post‑war construction.
Outside, a generous tarmac driveway leads to a detached sectional garage and mature, enclosed gardens front and rear — useful for children, pets and storage. The house’s size and layout suit a growing family or first-time buyers aiming to add value through targeted improvements.
Be realistic about the location: the area records higher-than-average crime and is classified as very deprived, which may affect resale and financing options for some buyers. The single bathroom and older glazing are practical downsides to consider alongside the property’s good core features.
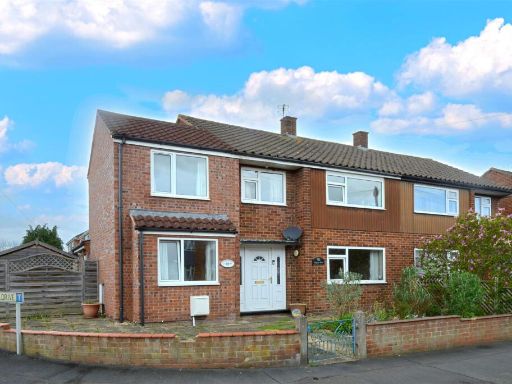 4 bedroom semi-detached house for sale in Whitemere Road, Mount Pleasant, Shrewsbury, SY1 — £264,500 • 4 bed • 1 bath • 1228 ft²
4 bedroom semi-detached house for sale in Whitemere Road, Mount Pleasant, Shrewsbury, SY1 — £264,500 • 4 bed • 1 bath • 1228 ft²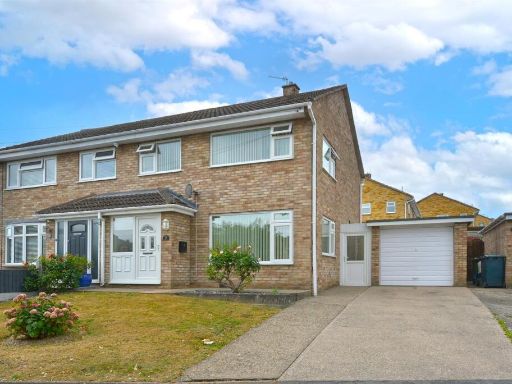 3 bedroom semi-detached house for sale in Boscobel Drive, Heath Farm, Shrewsbury, SY1 — £259,995 • 3 bed • 1 bath • 872 ft²
3 bedroom semi-detached house for sale in Boscobel Drive, Heath Farm, Shrewsbury, SY1 — £259,995 • 3 bed • 1 bath • 872 ft²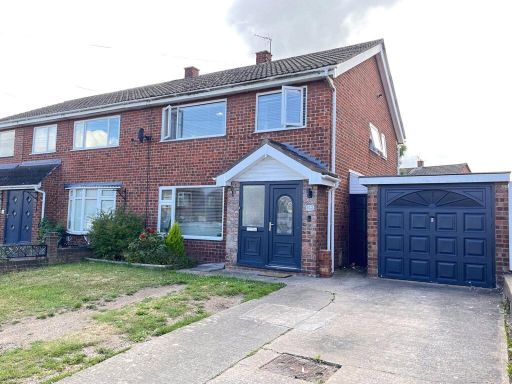 3 bedroom semi-detached house for sale in Mount Pleasant Road, Mount Pleasant, Shrewsbury, Shropshire, SY1 — £265,000 • 3 bed • 1 bath • 1167 ft²
3 bedroom semi-detached house for sale in Mount Pleasant Road, Mount Pleasant, Shrewsbury, Shropshire, SY1 — £265,000 • 3 bed • 1 bath • 1167 ft²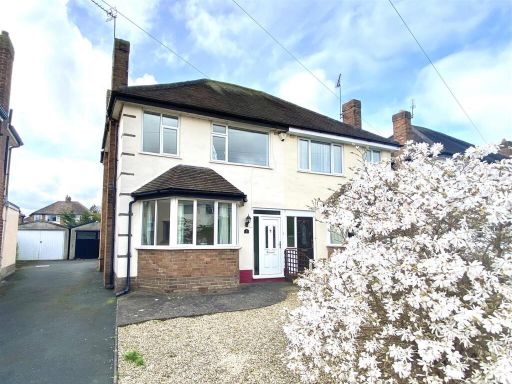 3 bedroom semi-detached house for sale in 17 Sundorne Avenue, Shrewsbury, SY1 4JL, SY1 — £215,000 • 3 bed • 1 bath • 1098 ft²
3 bedroom semi-detached house for sale in 17 Sundorne Avenue, Shrewsbury, SY1 4JL, SY1 — £215,000 • 3 bed • 1 bath • 1098 ft²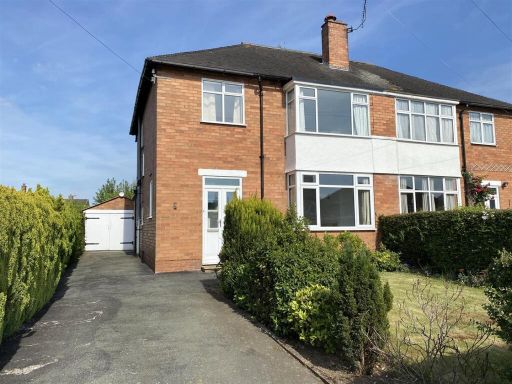 3 bedroom semi-detached house for sale in 3 Belvidere Avenue, Shrewsbury, SY2 5PF, SY2 — £300,000 • 3 bed • 1 bath • 1055 ft²
3 bedroom semi-detached house for sale in 3 Belvidere Avenue, Shrewsbury, SY2 5PF, SY2 — £300,000 • 3 bed • 1 bath • 1055 ft²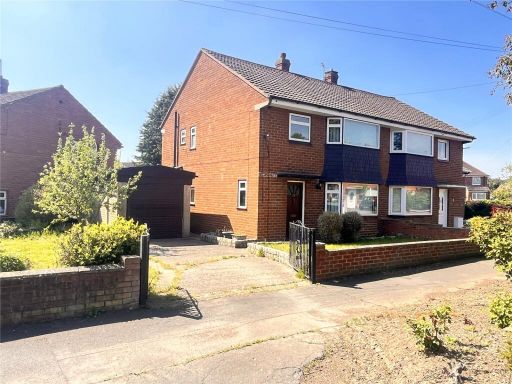 3 bedroom semi-detached house for sale in Comet Drive, Ditherington, Shrewsbury, Shropshire, SY1 — £225,000 • 3 bed • 1 bath • 967 ft²
3 bedroom semi-detached house for sale in Comet Drive, Ditherington, Shrewsbury, Shropshire, SY1 — £225,000 • 3 bed • 1 bath • 967 ft²