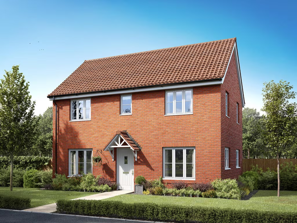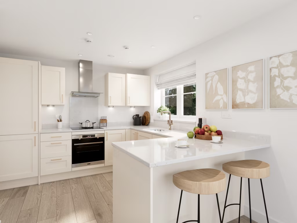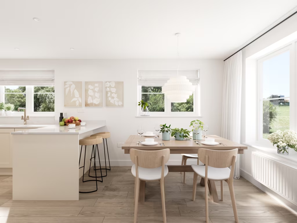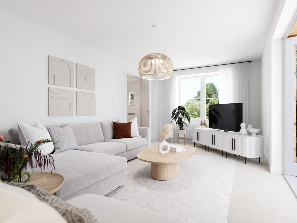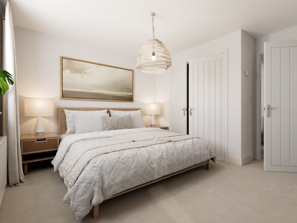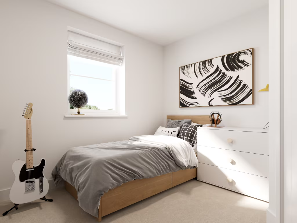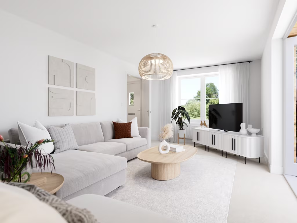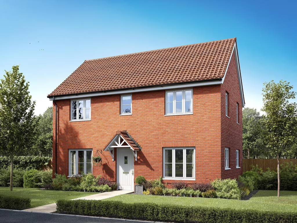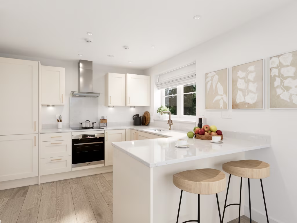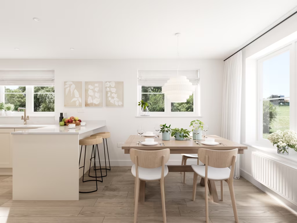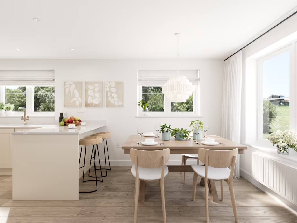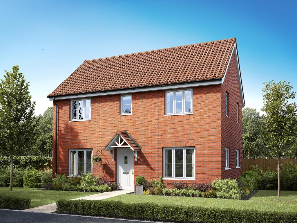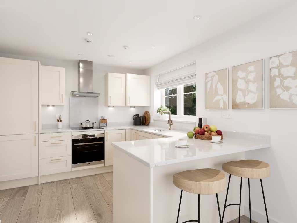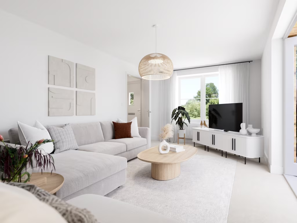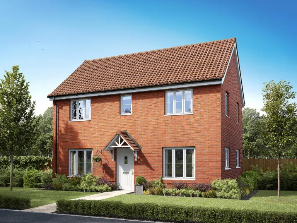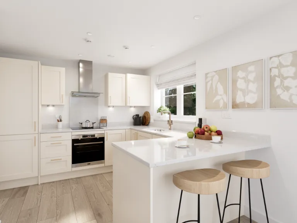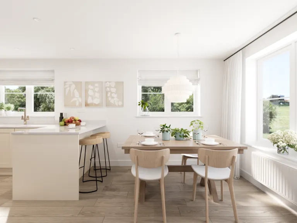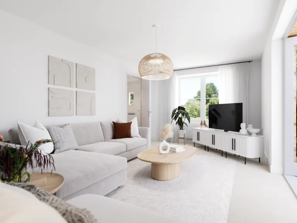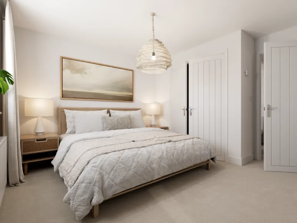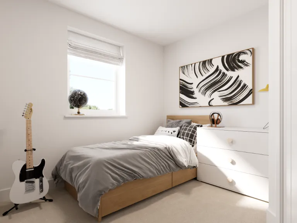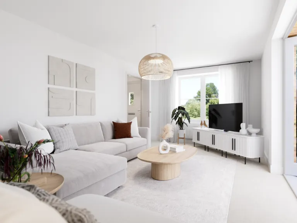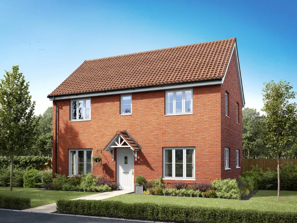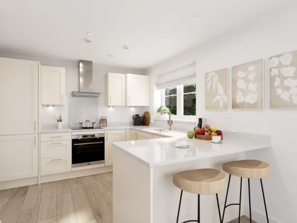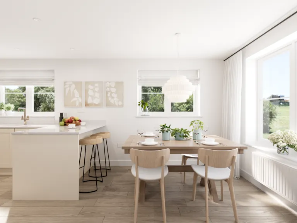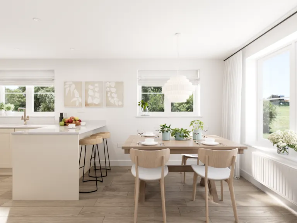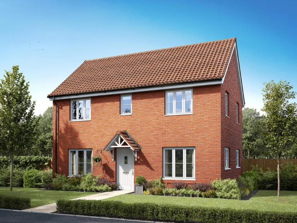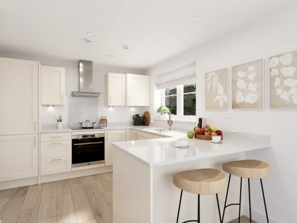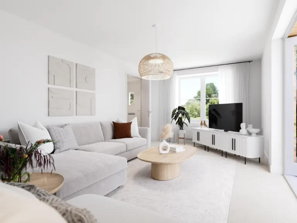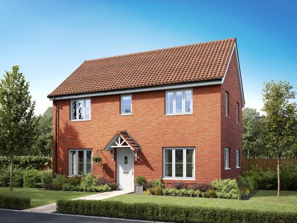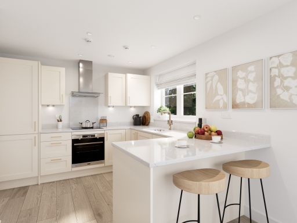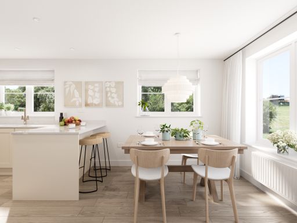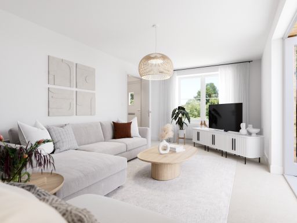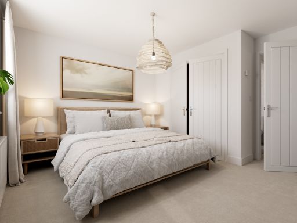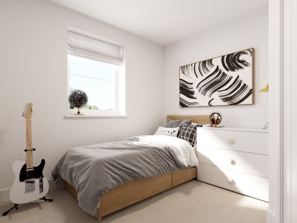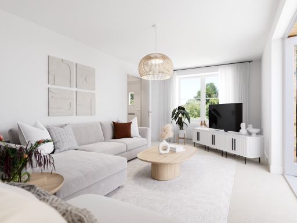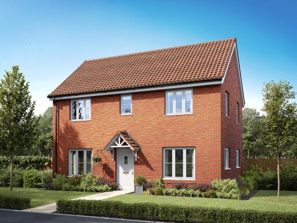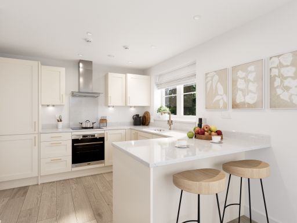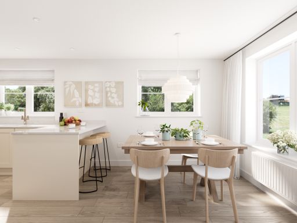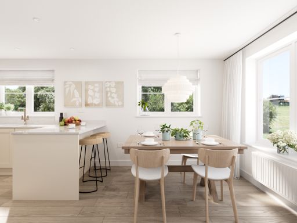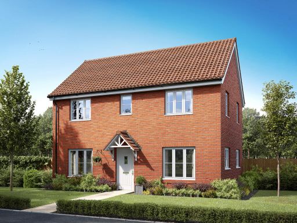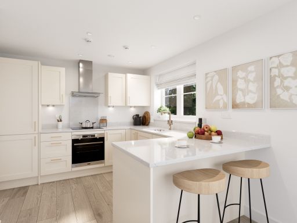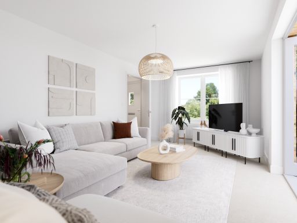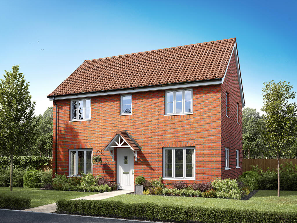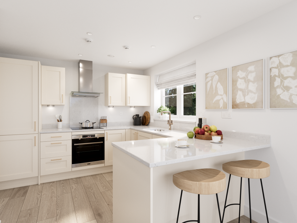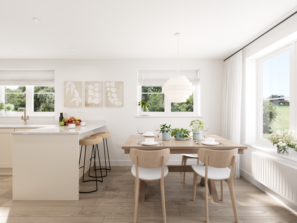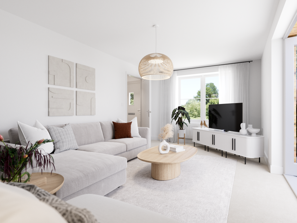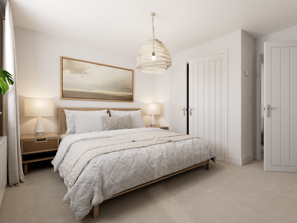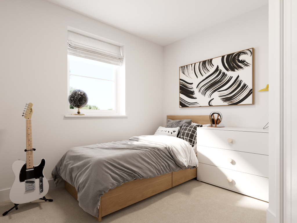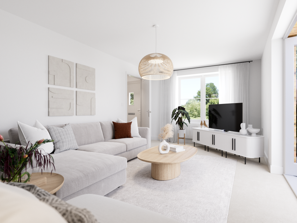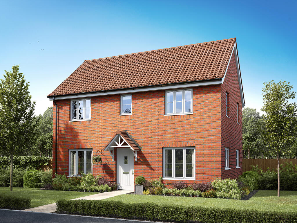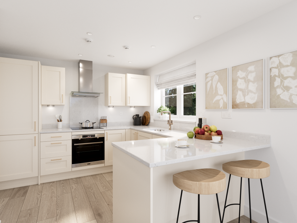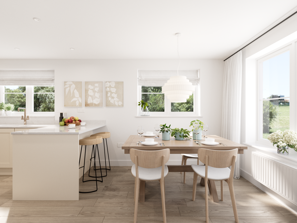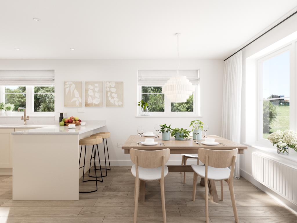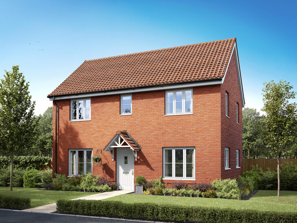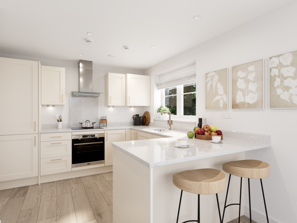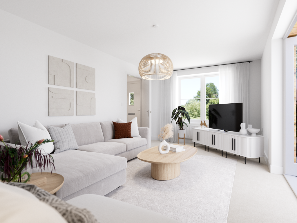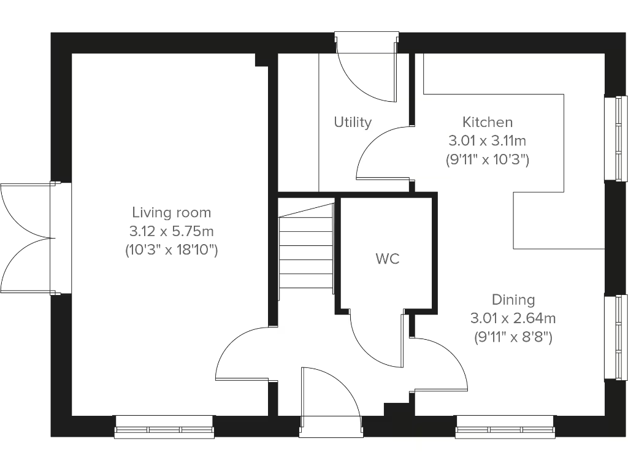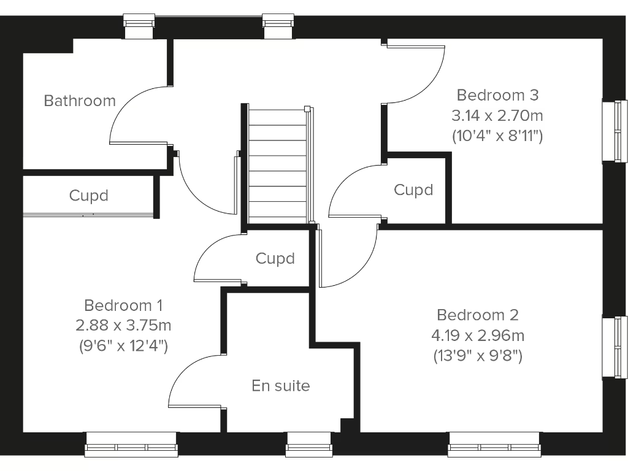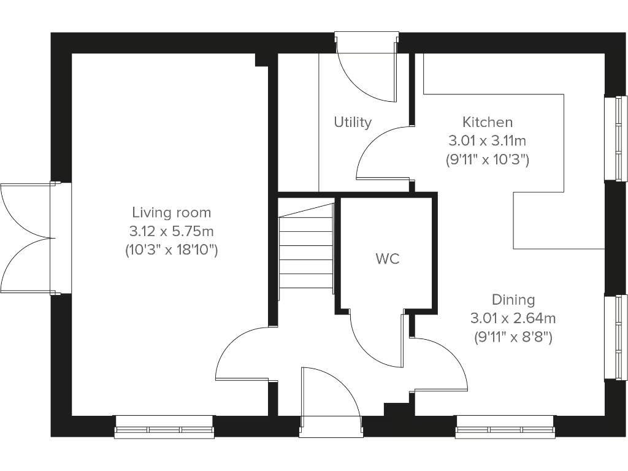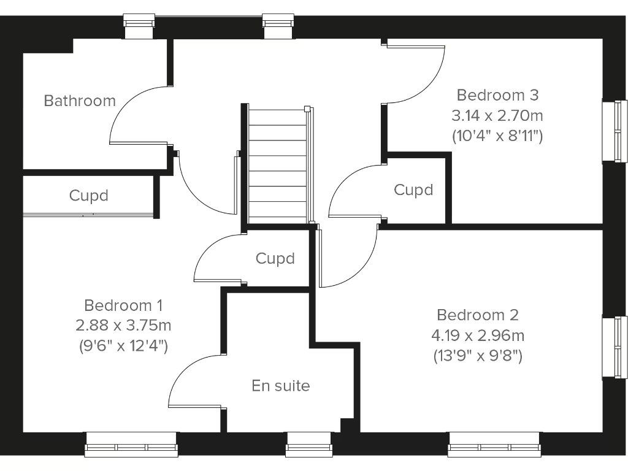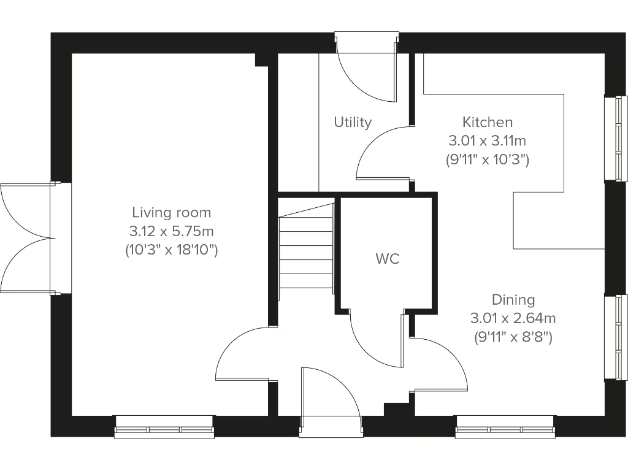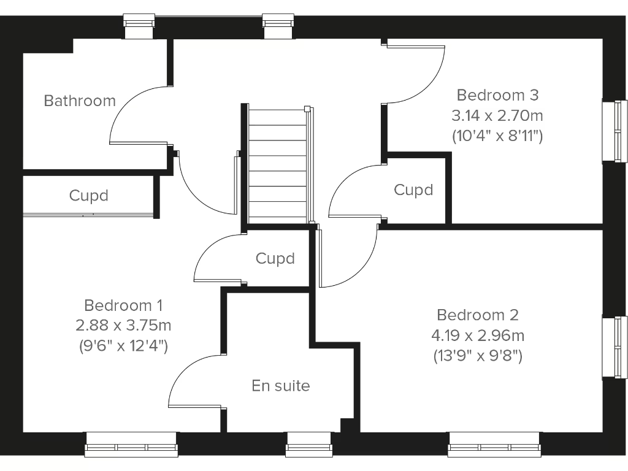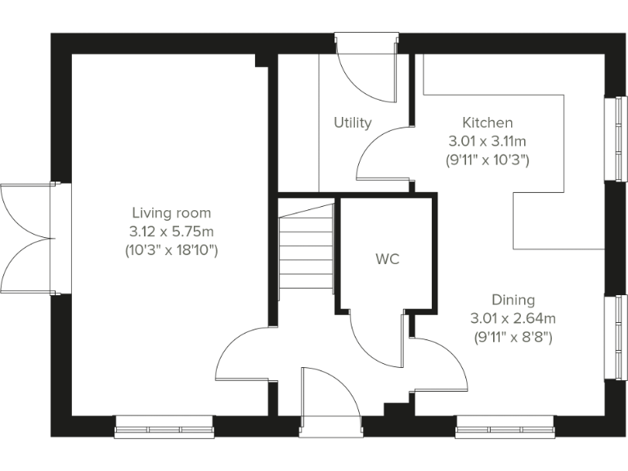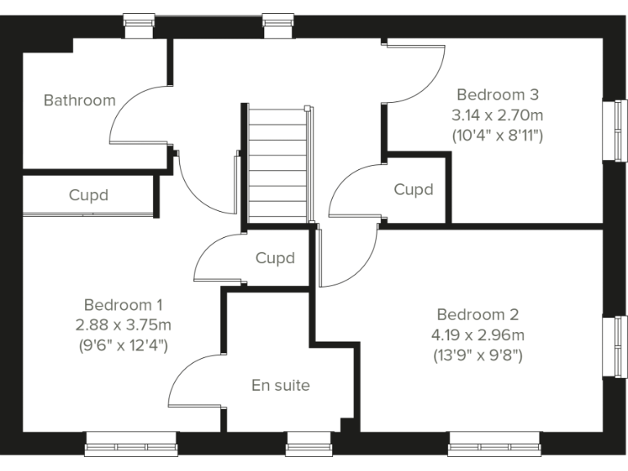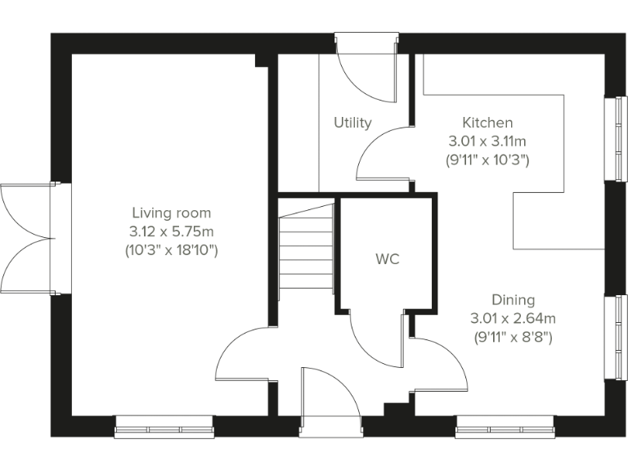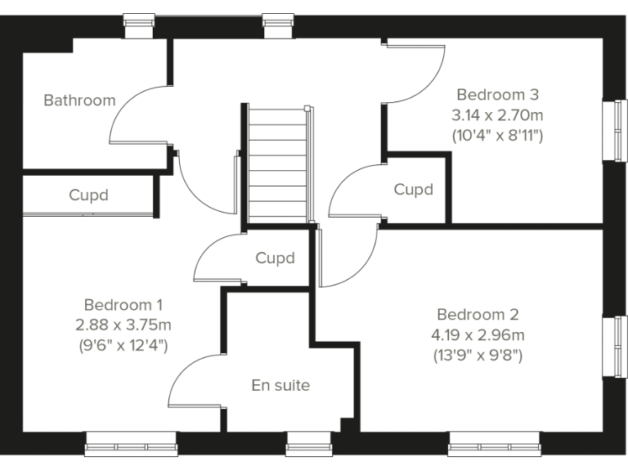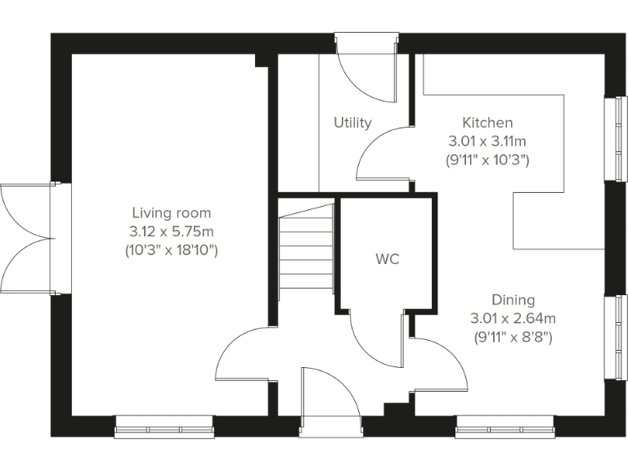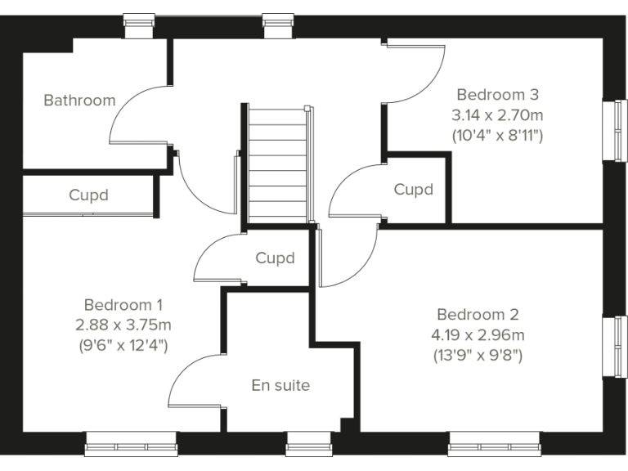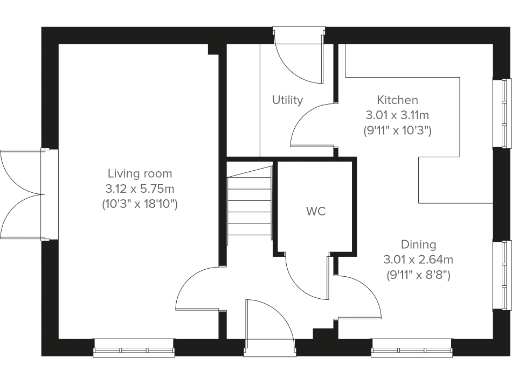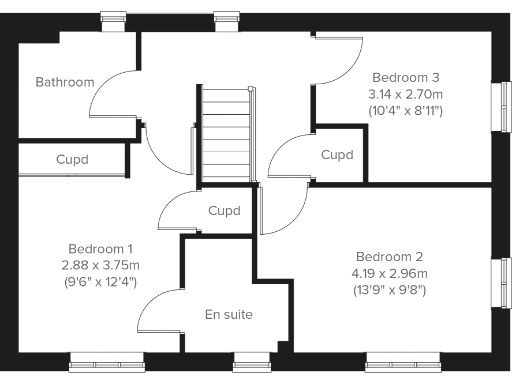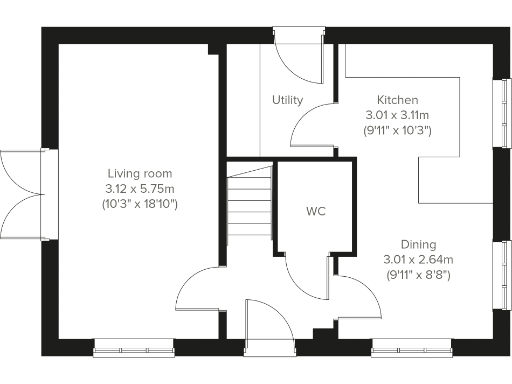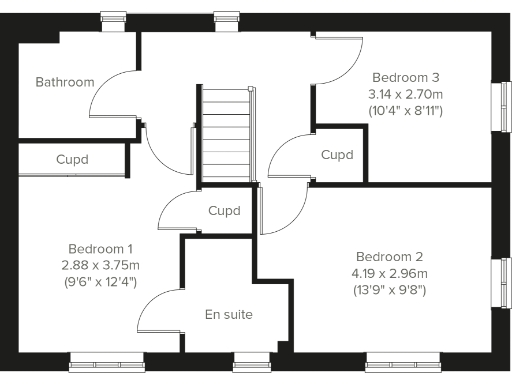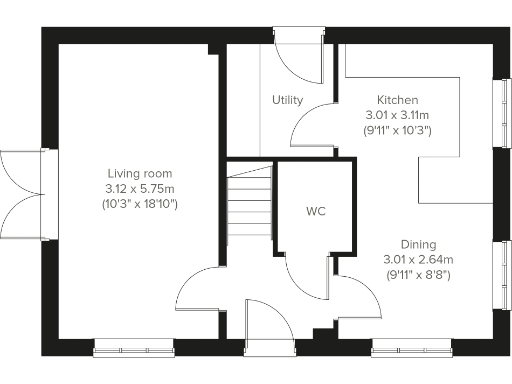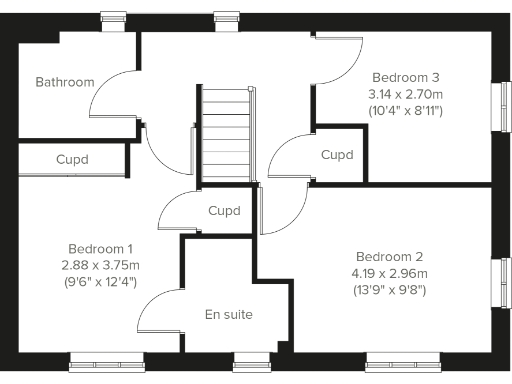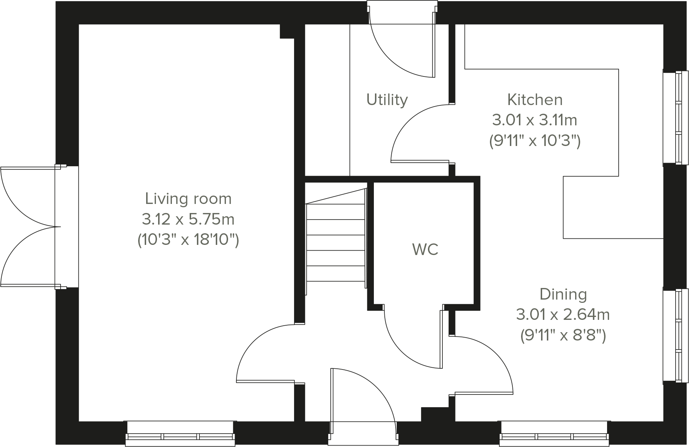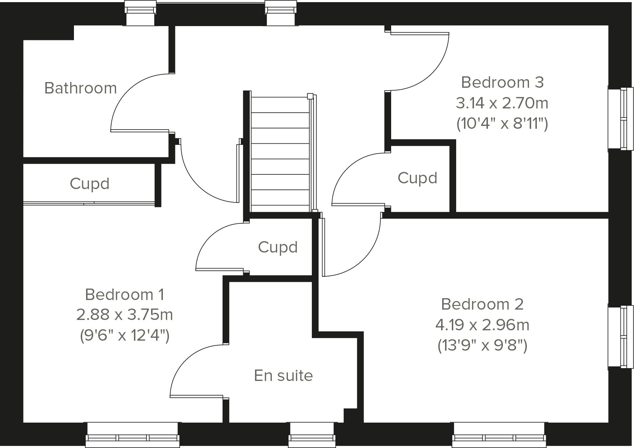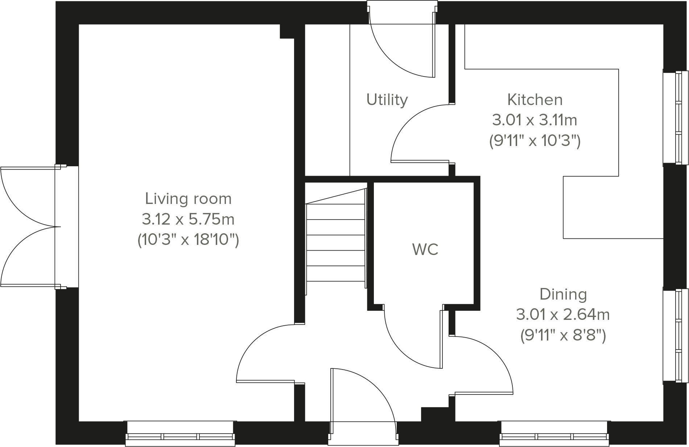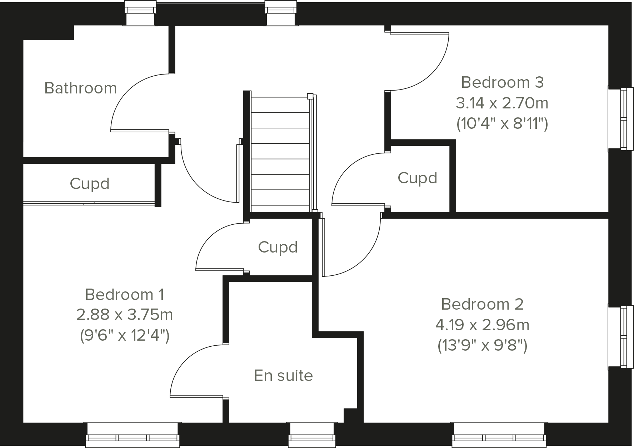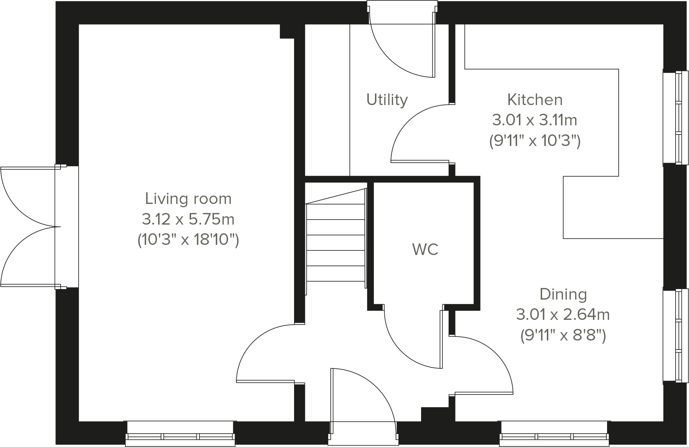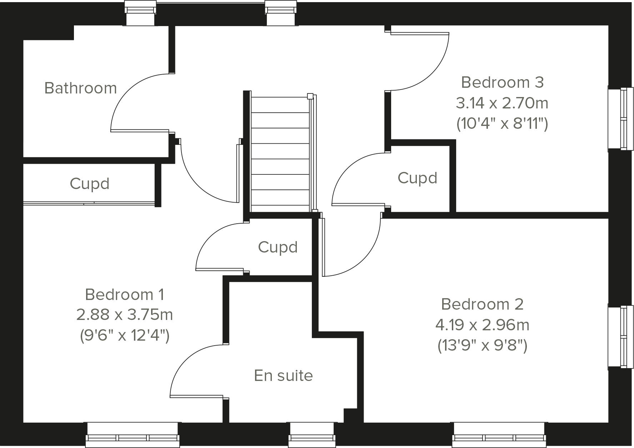Summary - JEWSONS, ABBEY ROAD IP16 4RD
3 bed 1 bath Detached
Open-plan living with garage, private drive and large garden opposite green space.
Bright open-plan kitchen/dining with utility and garden access
Living room with French doors onto private garden and open space
Single garage plus two parking spaces on private drive
Very large plot but overall internal size listed as small (≈341 sq ft)
Service charge £222 per year (below average)
Broadband speeds reported as slow; mobile signal excellent
Flood risk: none; tenure: freehold
Bathroom arrangement unclear in data — verify en suite/family bathroom
A thoughtfully designed three-bedroom detached new-build on Abbey Road, set on a very large plot and overlooking open space. The ground floor has a bright, modern open-plan kitchen/dining area with a handy utility, plus a living room with French doors that open onto the garden — ideal for family life and indoor-outdoor living.
Practicalities include a single garage, two parking spaces on a private drive, downstairs WC and built-in storage in the hallway. The property is freehold with an annual service charge of £222 (listed as below average) and benefits from no flood risk and excellent mobile signal in a small-town, rural setting.
Notable limitations are the overall internal size (approximately 341 sq ft listed as small) and slow broadband speeds, which could affect home working and streaming. The marketing text refers to an en suite and a family bathroom, but the supplied structured data lists one bathroom; buyers should verify the exact bathroom configuration prior to offer. Broadband and room-size constraints make this especially important for larger families or heavy home-office users.
This house suits buyers seeking a modern, low-maintenance home in a quiet, rural fringe town — particularly families who value outdoor space and parking. It also has potential appeal for buyers looking to relocate to a peaceful area, but bring realistic expectations about internal space and connectivity.
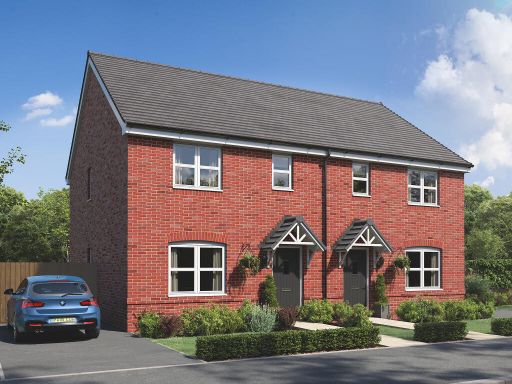 3 bedroom end of terrace house for sale in Abbey Road,
Leiston,
IP16 4RD, IP16 — £302,000 • 3 bed • 1 bath • 579 ft²
3 bedroom end of terrace house for sale in Abbey Road,
Leiston,
IP16 4RD, IP16 — £302,000 • 3 bed • 1 bath • 579 ft²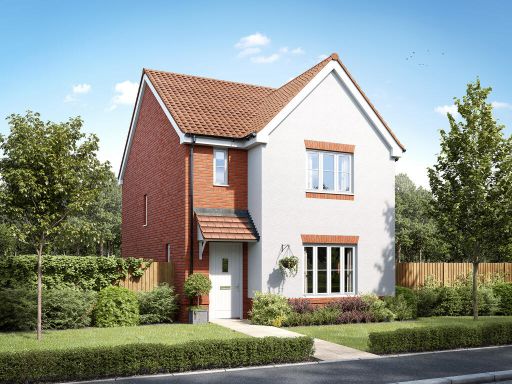 3 bedroom detached house for sale in Abbey Road,
Leiston,
IP16 4RD, IP16 — £330,000 • 3 bed • 1 bath • 312 ft²
3 bedroom detached house for sale in Abbey Road,
Leiston,
IP16 4RD, IP16 — £330,000 • 3 bed • 1 bath • 312 ft²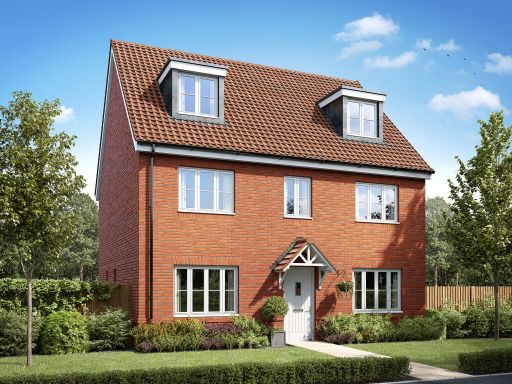 5 bedroom detached house for sale in Abbey Road,
Leiston,
IP16 4RD, IP16 — £485,000 • 5 bed • 1 bath • 503 ft²
5 bedroom detached house for sale in Abbey Road,
Leiston,
IP16 4RD, IP16 — £485,000 • 5 bed • 1 bath • 503 ft²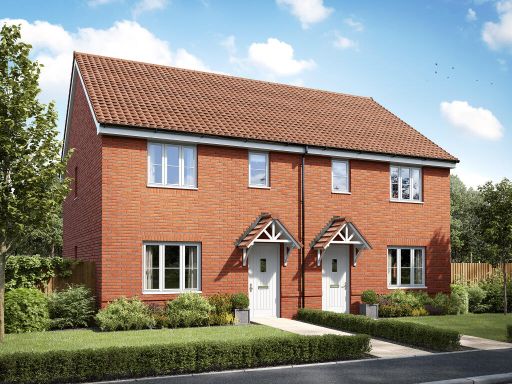 3 bedroom terraced house for sale in Abbey Road,
Leiston,
IP16 4RD, IP16 — £297,000 • 3 bed • 1 bath • 1392 ft²
3 bedroom terraced house for sale in Abbey Road,
Leiston,
IP16 4RD, IP16 — £297,000 • 3 bed • 1 bath • 1392 ft²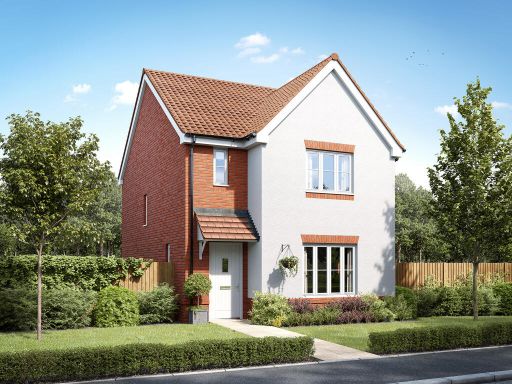 3 bedroom detached house for sale in Abbey Road,
Leiston,
IP16 4RD, IP16 — £350,000 • 3 bed • 1 bath • 312 ft²
3 bedroom detached house for sale in Abbey Road,
Leiston,
IP16 4RD, IP16 — £350,000 • 3 bed • 1 bath • 312 ft²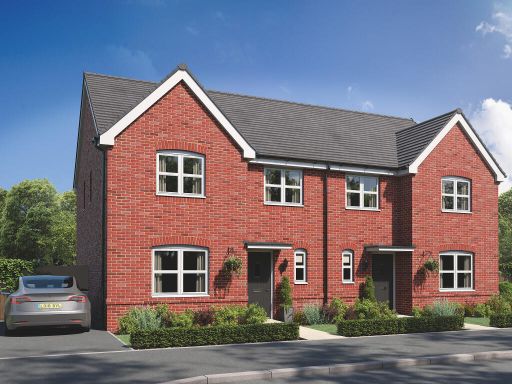 4 bedroom detached house for sale in Abbey Road,
Leiston,
IP16 4RD, IP16 — £499,995 • 4 bed • 1 bath • 380 ft²
4 bedroom detached house for sale in Abbey Road,
Leiston,
IP16 4RD, IP16 — £499,995 • 4 bed • 1 bath • 380 ft²