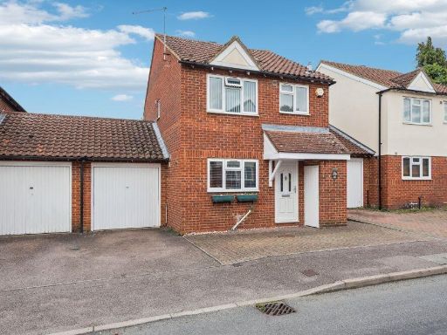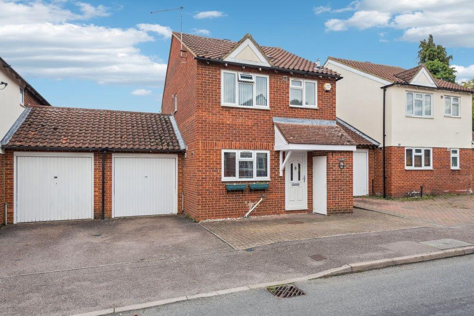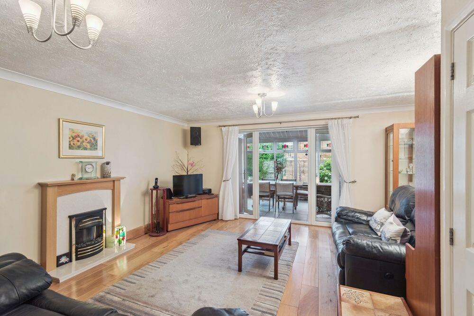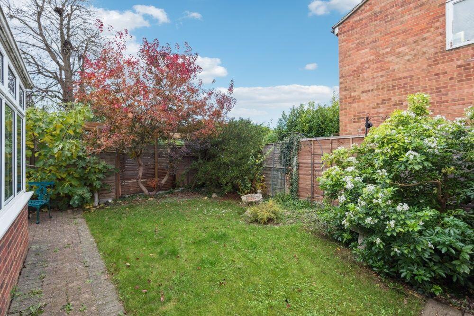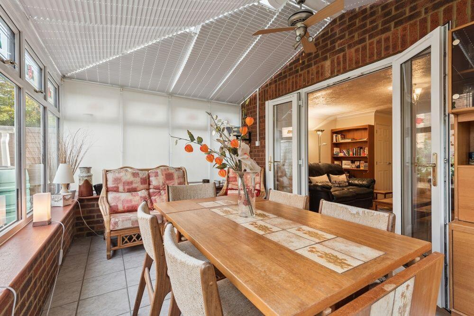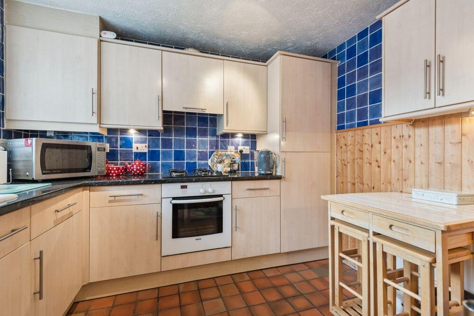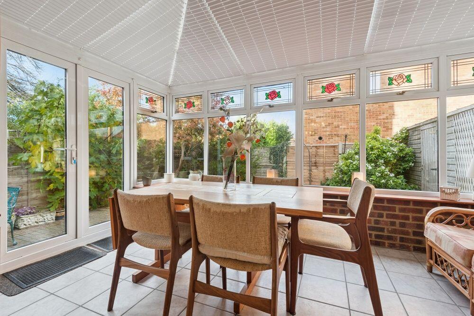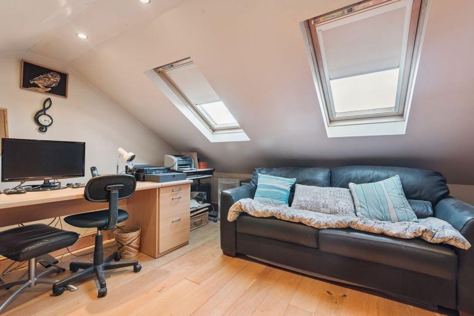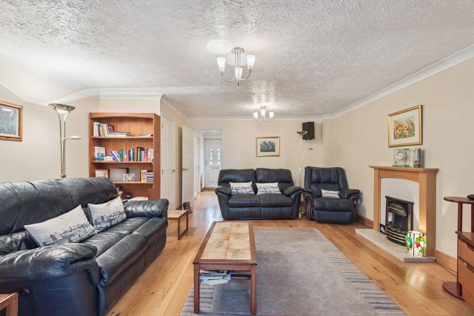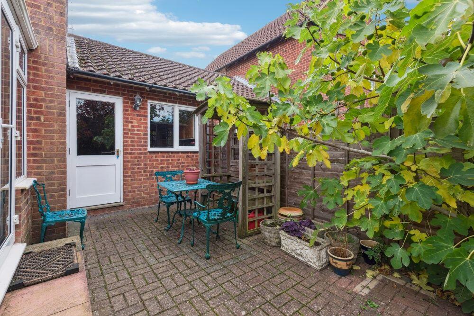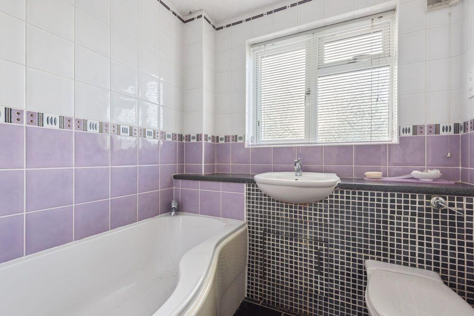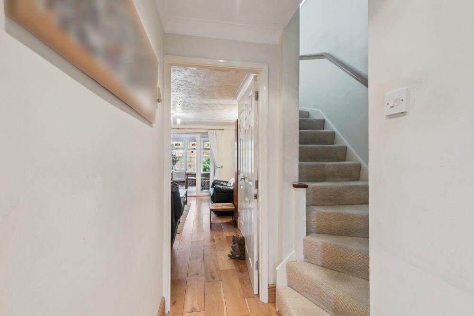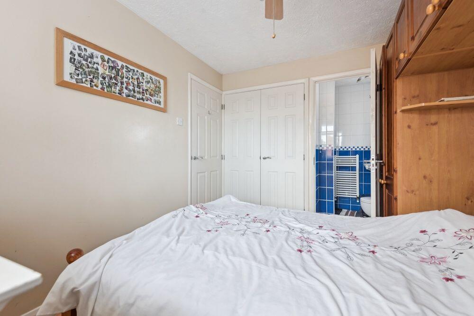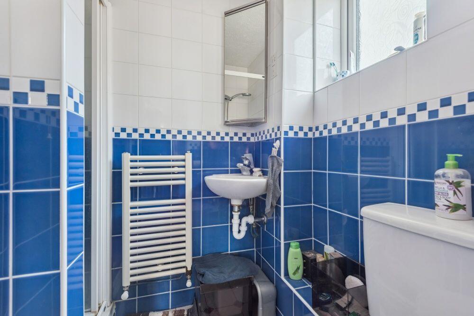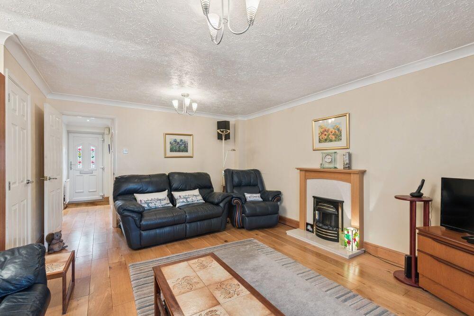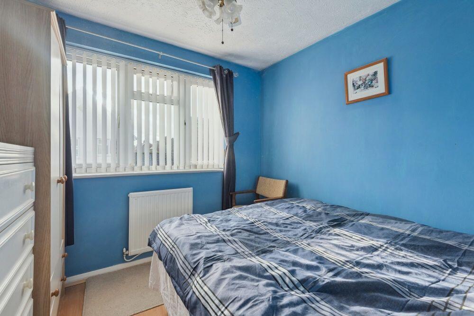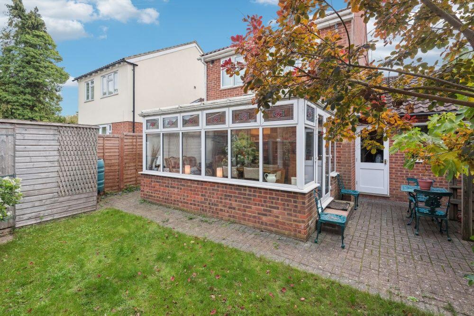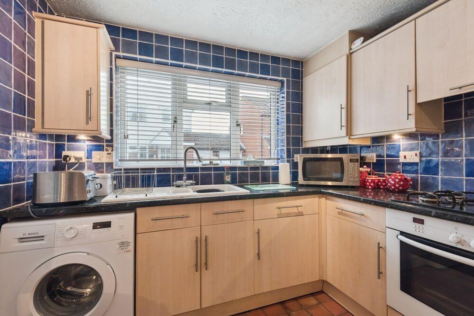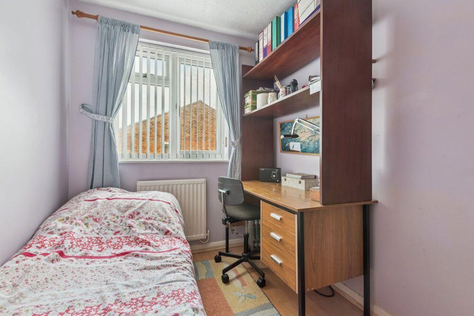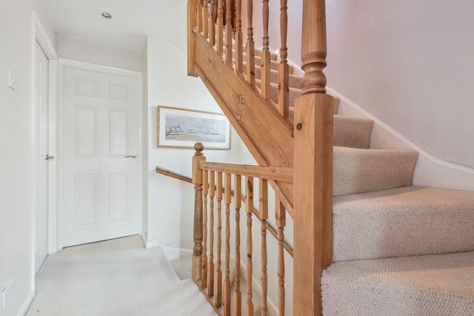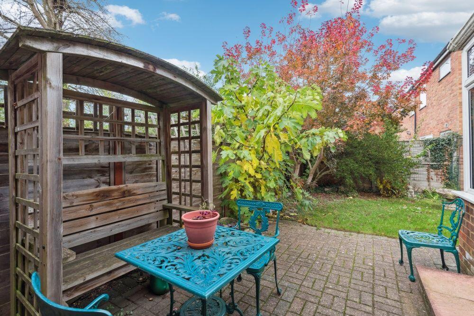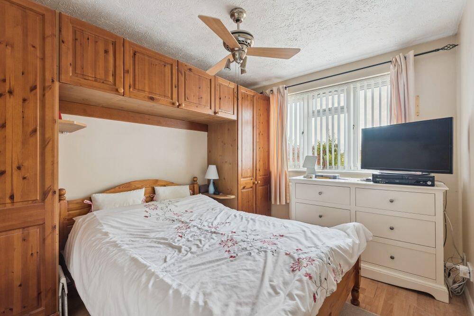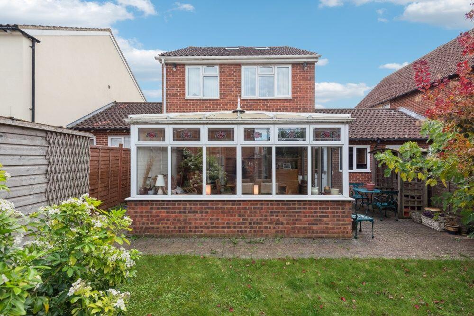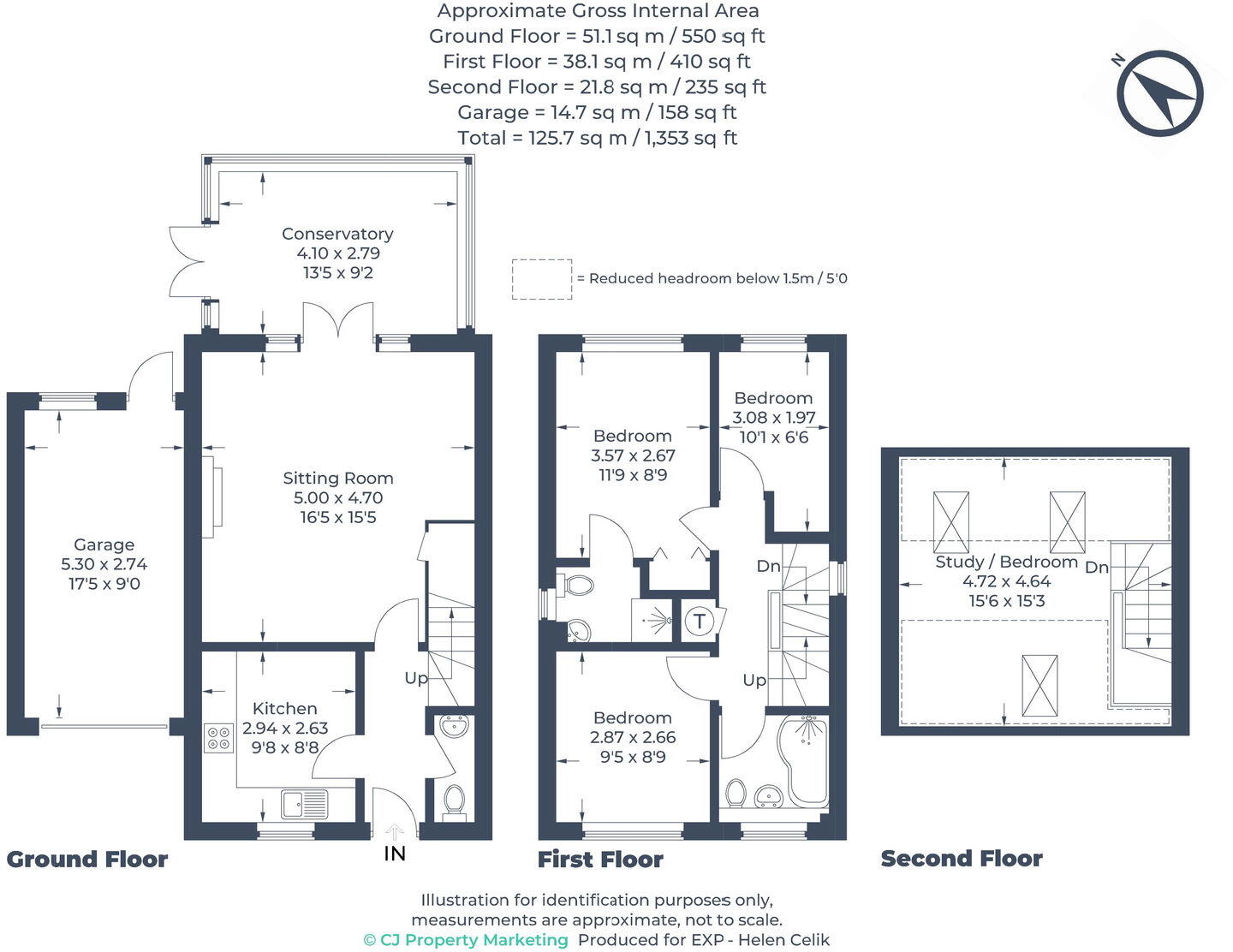Summary - 36 WALNUT AVENUE BALDOCK SG7 6BU
3 bed 2 bath Detached
Three bedrooms, garage and private garden within easy reach of shops and rail.
Walking distance to Baldock high street and train station
Set within walking distance of Baldock High Street and the train station, this three-bedroom detached house offers practical family living with commuter convenience. The ground floor provides generous reception space including a sitting room opening to a conservatory, plus a modern fitted kitchen with built-in Neff appliances and a handy cloakroom. A boarded loft with Velux windows is currently used as a bright office, adding flexible living space.
Upstairs the principal bedroom benefits from an ensuite shower, with two further bedrooms and a family bathroom completing the accommodation. Outside there is a mature, private rear garden with a paved patio and storage shed, plus driveway parking for two and an attached garage with light, power and eaves storage. The property is freehold and has gas central heating and double glazing throughout.
Practical notes: the plot is relatively small for a detached house and the property shows some period wear in parts (living room/conservatory), so buyers seeking a fully modernised finish may wish to plan updates. Council Tax band E means running costs are above average. Overall this is a sensible family home in an affluent, low-crime town location with good local schools and fast rail links for commuters.
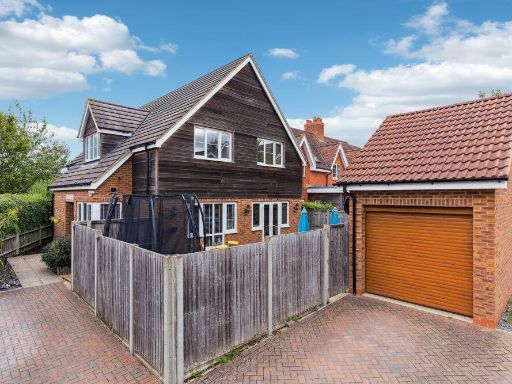 4 bedroom detached house for sale in Kings Mount, Baldock, SG7 6FP, SG7 — £700,000 • 4 bed • 2 bath • 1544 ft²
4 bedroom detached house for sale in Kings Mount, Baldock, SG7 6FP, SG7 — £700,000 • 4 bed • 2 bath • 1544 ft²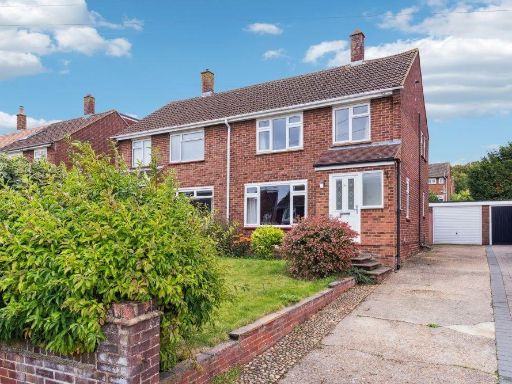 3 bedroom semi-detached house for sale in Byrd Walk, Baldock, SG7 6LN, SG7 — £450,000 • 3 bed • 1 bath • 995 ft²
3 bedroom semi-detached house for sale in Byrd Walk, Baldock, SG7 6LN, SG7 — £450,000 • 3 bed • 1 bath • 995 ft²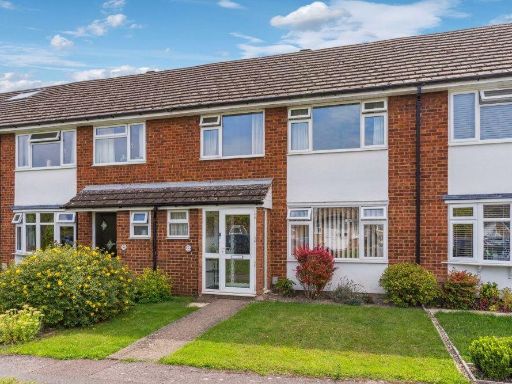 3 bedroom terraced house for sale in The Tene, Baldock, Hertfordshire, SG7 6DG, SG7 — £385,000 • 3 bed • 1 bath • 1039 ft²
3 bedroom terraced house for sale in The Tene, Baldock, Hertfordshire, SG7 6DG, SG7 — £385,000 • 3 bed • 1 bath • 1039 ft²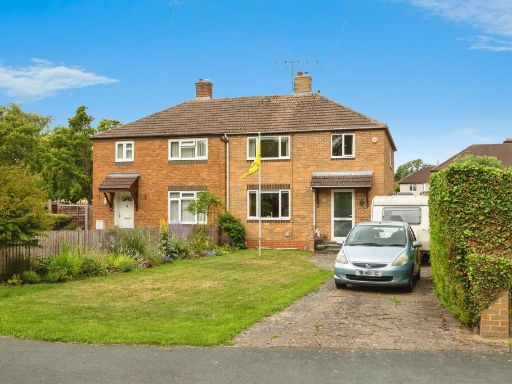 3 bedroom semi-detached house for sale in St. Marys Way, BALDOCK, SG7 — £440,000 • 3 bed • 1 bath • 894 ft²
3 bedroom semi-detached house for sale in St. Marys Way, BALDOCK, SG7 — £440,000 • 3 bed • 1 bath • 894 ft² 3 bedroom semi-detached house for sale in Pryor Road, Baldock, SG7 — £375,000 • 3 bed • 1 bath • 675 ft²
3 bedroom semi-detached house for sale in Pryor Road, Baldock, SG7 — £375,000 • 3 bed • 1 bath • 675 ft²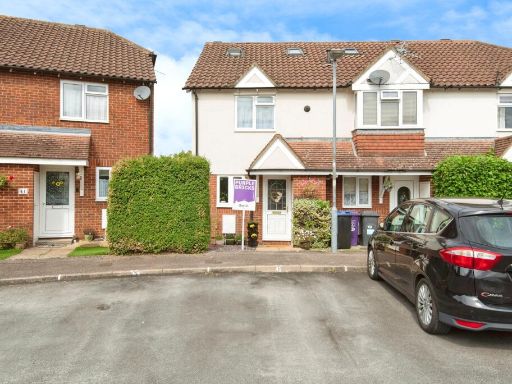 3 bedroom end of terrace house for sale in Walnut Avenue, Baldock, SG7 — £400,000 • 3 bed • 1 bath • 1009 ft²
3 bedroom end of terrace house for sale in Walnut Avenue, Baldock, SG7 — £400,000 • 3 bed • 1 bath • 1009 ft²











































