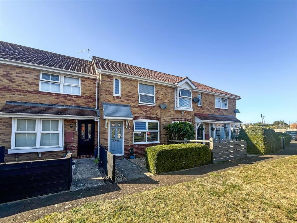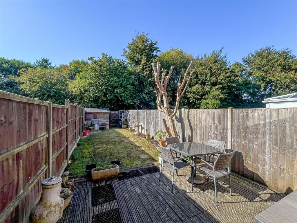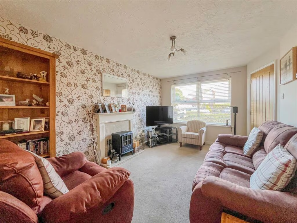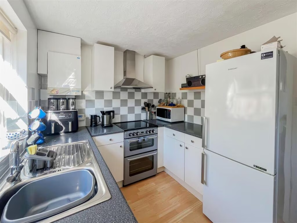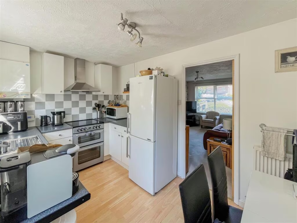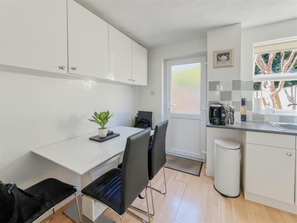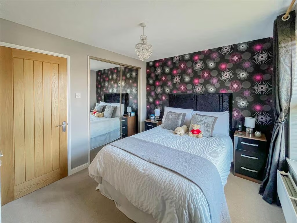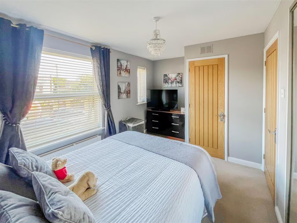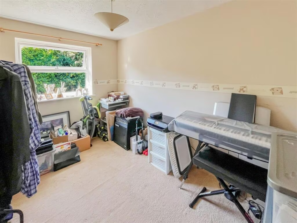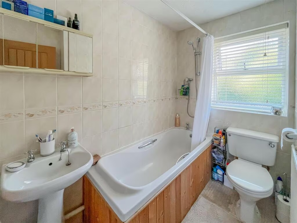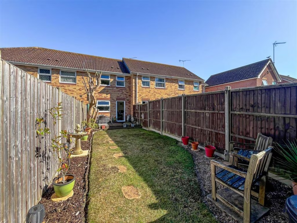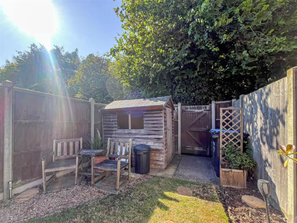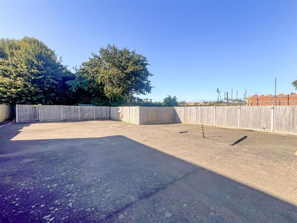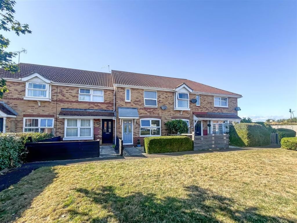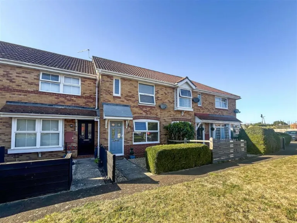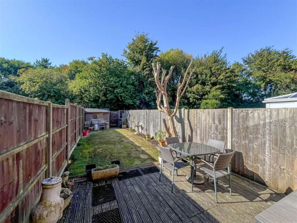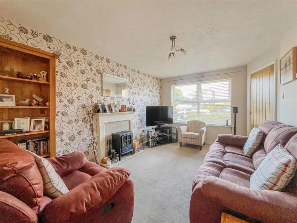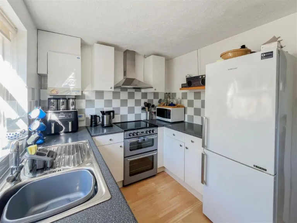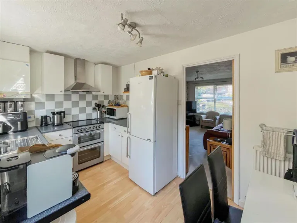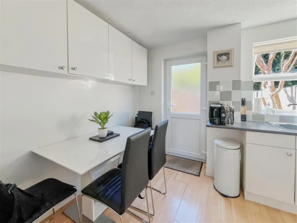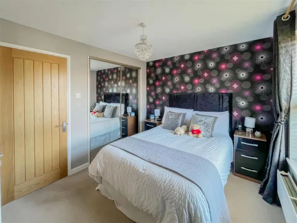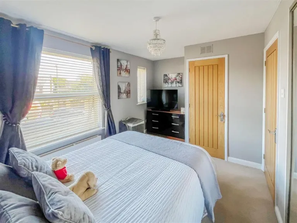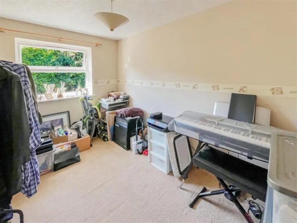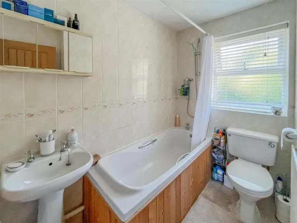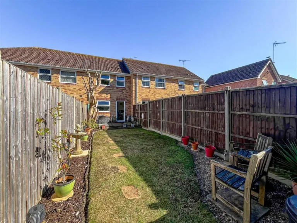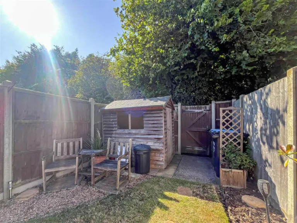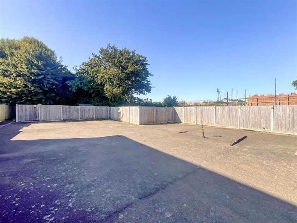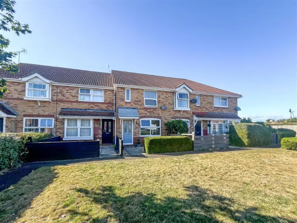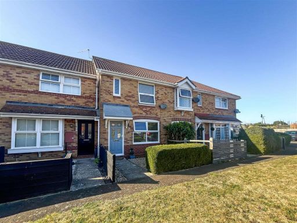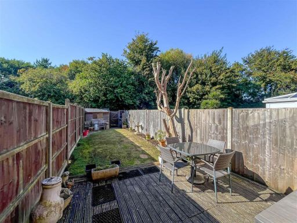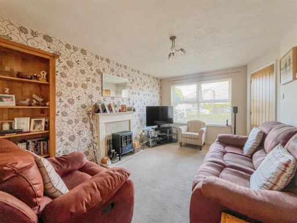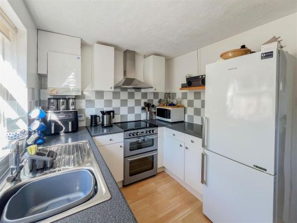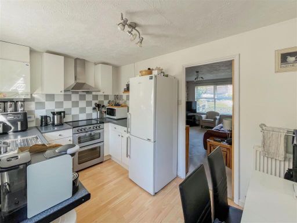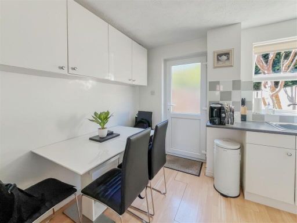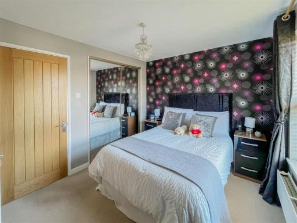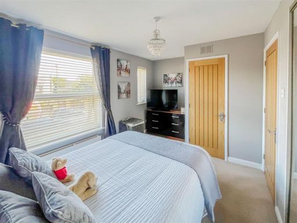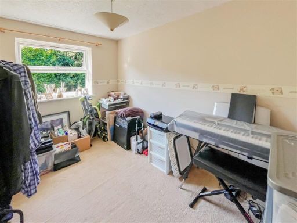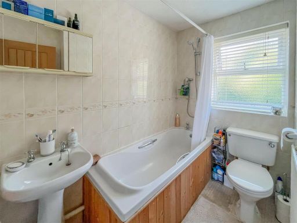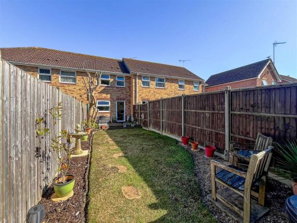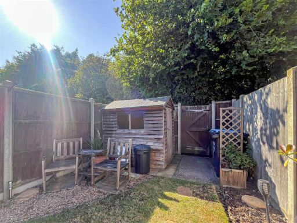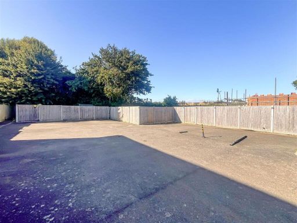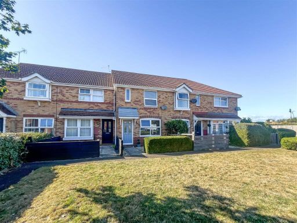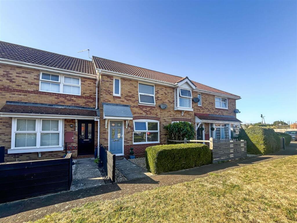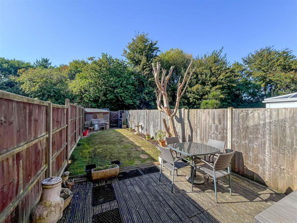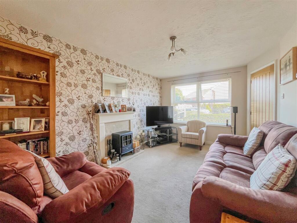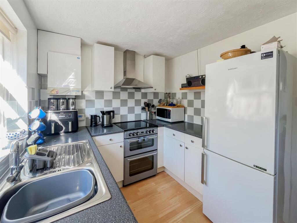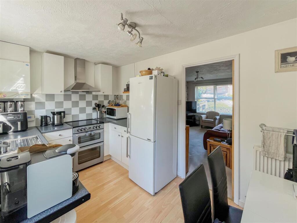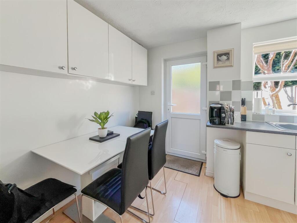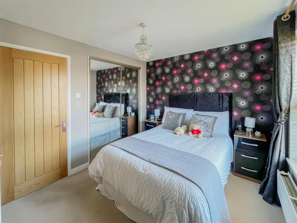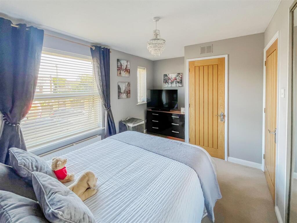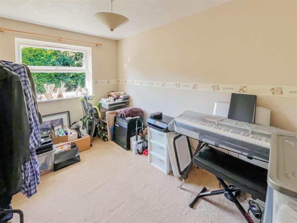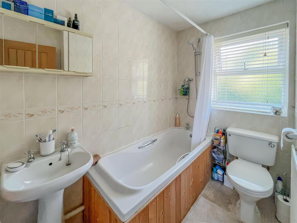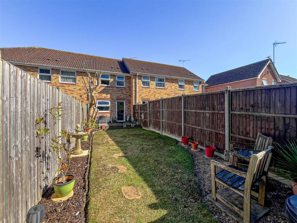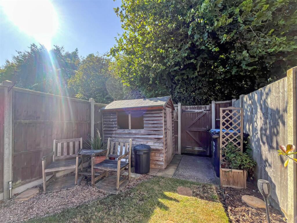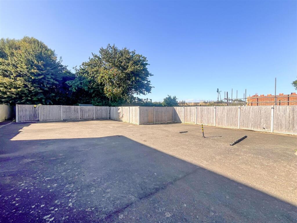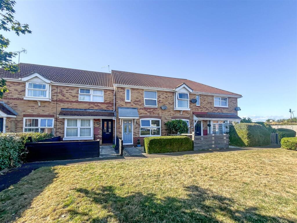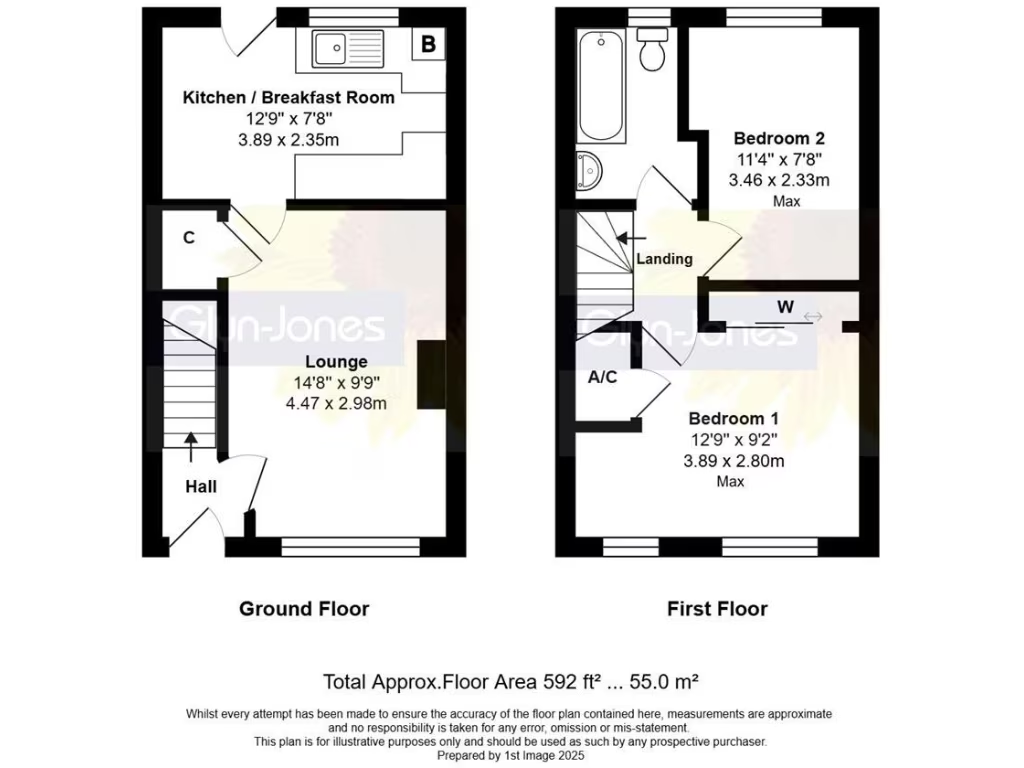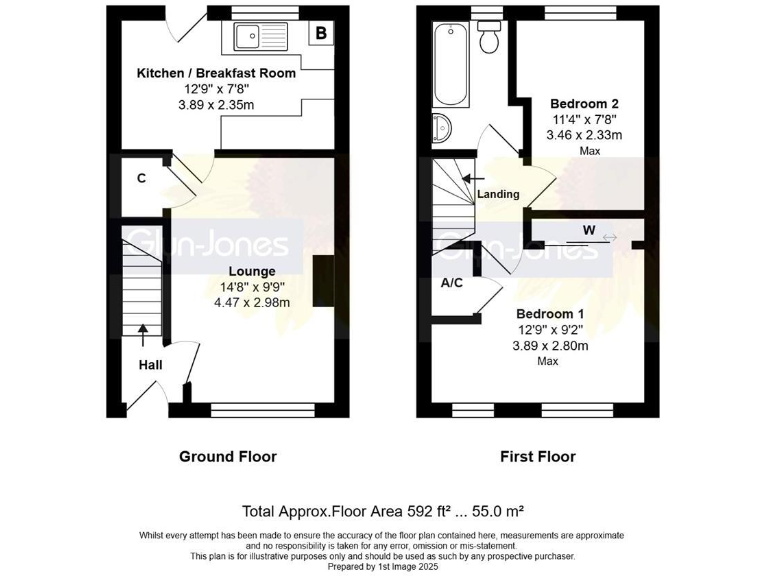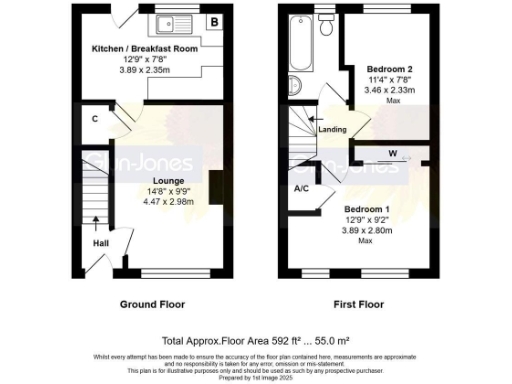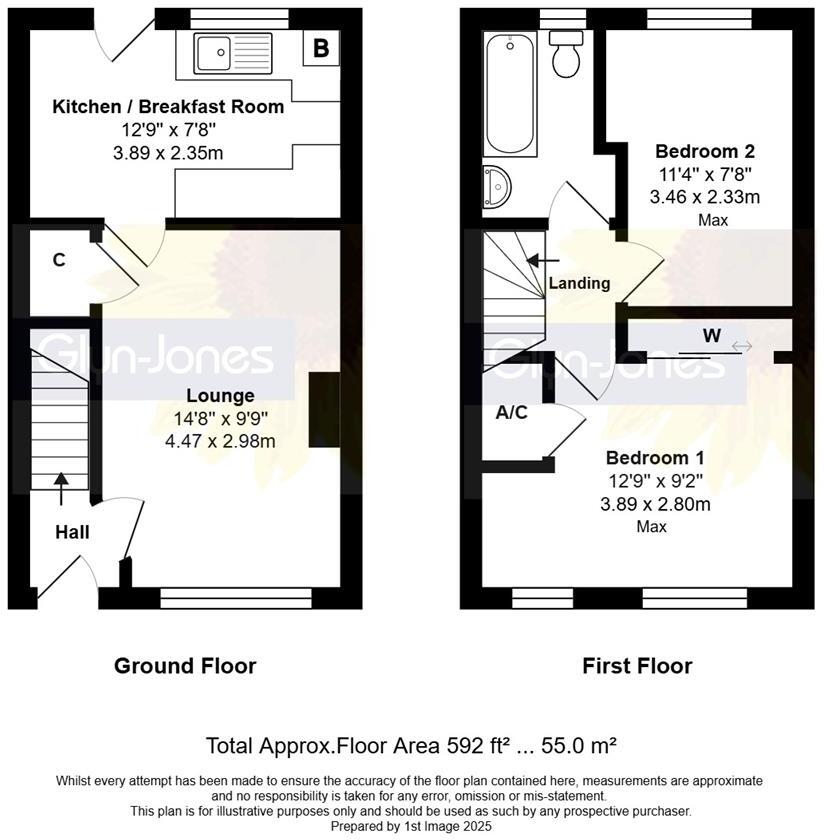Summary - 7 EDWARDS WAY WICK LITTLEHAMPTON BN17 7GP
2 bed 1 bath Terraced
Compact, low-cost home with private garden and two parking spaces.
Two bedrooms, about 592 sq ft
Set in a quiet residential pocket of Littlehampton, this two-bedroom terraced house offers practical, ready-to-live accommodation and useful extras for everyday life. The layout includes a spacious lounge, kitchen/breakfast room with garden access, two bedrooms and a family bathroom — all arranged across a compact footprint of about 592 sq ft. The rear garden is secluded and gated, providing private outdoor space not directly overlooked.
Practical advantages include two allocated off-street parking spaces, a partly boarded and insulated loft with wide hatch and ladder, double glazing and a new gas boiler (2025), making the home thermally efficient and low-maintenance in the short term. The property is freehold and council tax is noted as inexpensive, which helps running costs. Local amenities, schools and transport links are within easy reach and the seafront is nearby.
Important considerations: the house is small and best suited to a first home, downsizer or buy-to-let, rather than a growing family needing larger living space. Broadband speeds are reported as slow — buyers who work from home or stream heavily should check providers. The rear garden and external areas will need routine maintenance. Overall, this is a practical, well-presented terraced home with sensible running costs and clear appeal for buyers prioritising location, parking and low immediate upkeep.
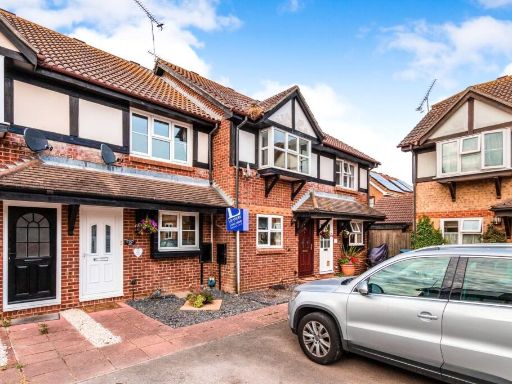 2 bedroom terraced house for sale in Grassmere Close, Littlehampton, West Sussex, BN17 — £260,000 • 2 bed • 1 bath • 592 ft²
2 bedroom terraced house for sale in Grassmere Close, Littlehampton, West Sussex, BN17 — £260,000 • 2 bed • 1 bath • 592 ft²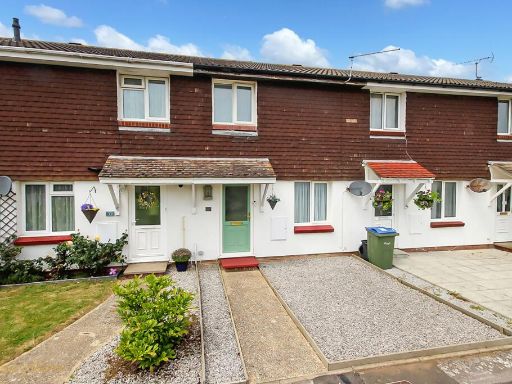 2 bedroom terraced house for sale in Beacon Way, Littlehampton, BN17 — £290,000 • 2 bed • 1 bath • 676 ft²
2 bedroom terraced house for sale in Beacon Way, Littlehampton, BN17 — £290,000 • 2 bed • 1 bath • 676 ft²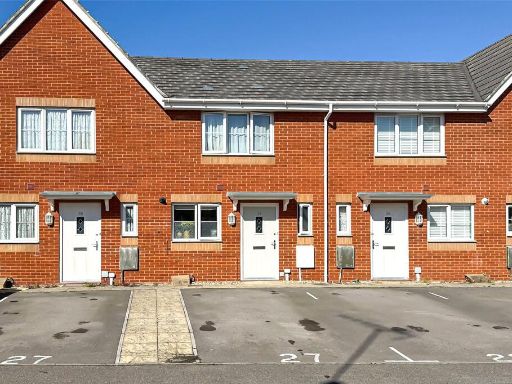 2 bedroom terraced house for sale in Hollist Chase, Littlehampton, West Sussex, BN17 — £279,950 • 2 bed • 1 bath • 692 ft²
2 bedroom terraced house for sale in Hollist Chase, Littlehampton, West Sussex, BN17 — £279,950 • 2 bed • 1 bath • 692 ft²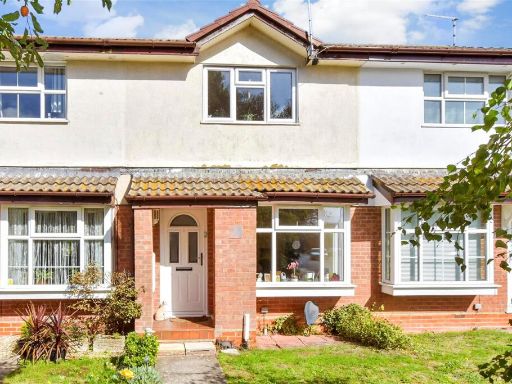 2 bedroom terraced house for sale in Eagles Chase, Littlehampton, West Sussex, BN17 — £265,000 • 2 bed • 1 bath • 593 ft²
2 bedroom terraced house for sale in Eagles Chase, Littlehampton, West Sussex, BN17 — £265,000 • 2 bed • 1 bath • 593 ft²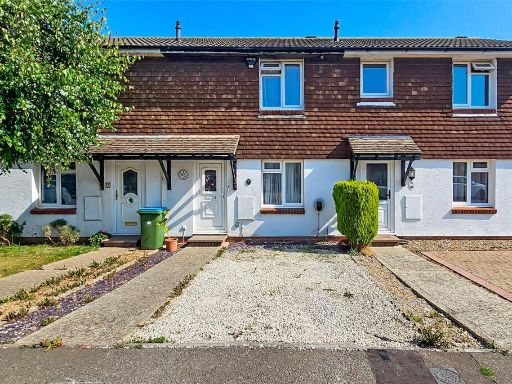 2 bedroom terraced house for sale in Beacon Way, Littlehampton, BN17 — £290,000 • 2 bed • 1 bath • 720 ft²
2 bedroom terraced house for sale in Beacon Way, Littlehampton, BN17 — £290,000 • 2 bed • 1 bath • 720 ft²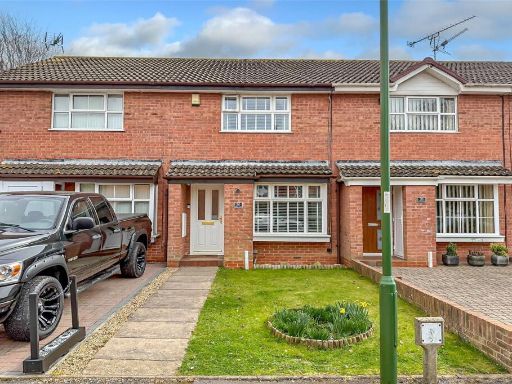 2 bedroom terraced house for sale in Eagles Chase, Littlehampton, West Sussex, BN17 — £275,000 • 2 bed • 1 bath • 620 ft²
2 bedroom terraced house for sale in Eagles Chase, Littlehampton, West Sussex, BN17 — £275,000 • 2 bed • 1 bath • 620 ft²