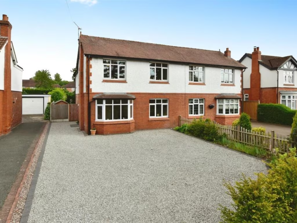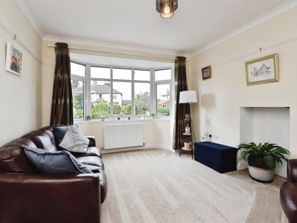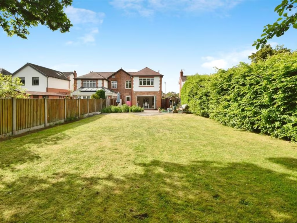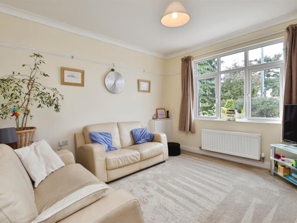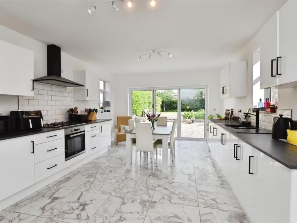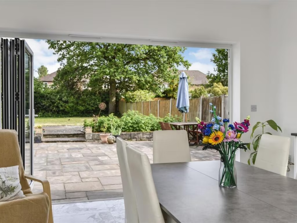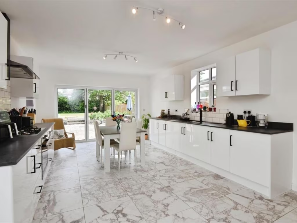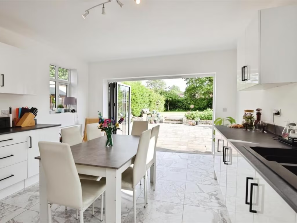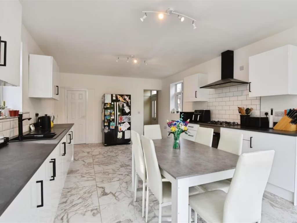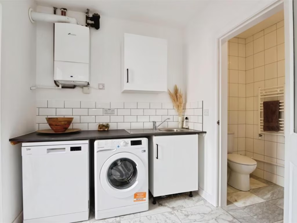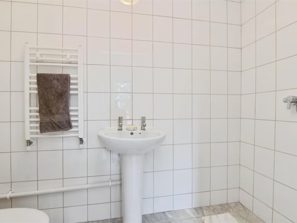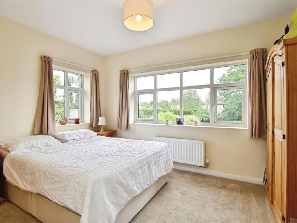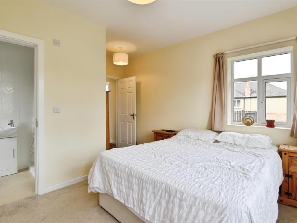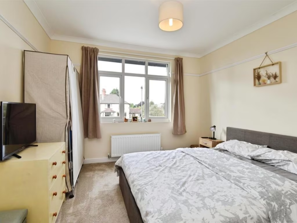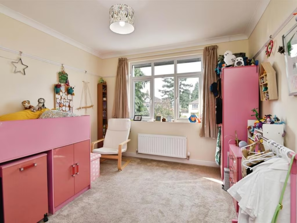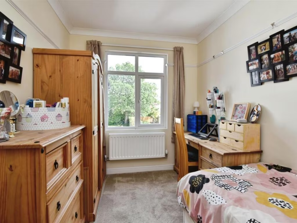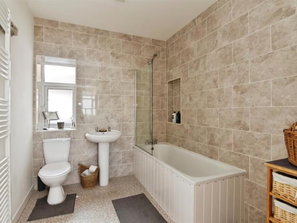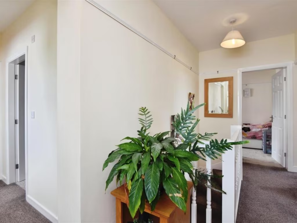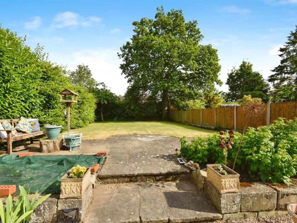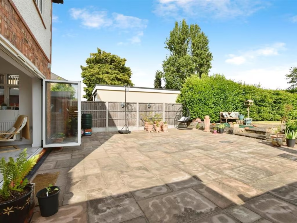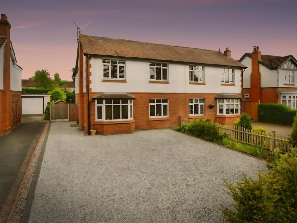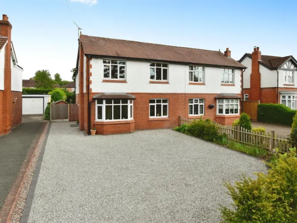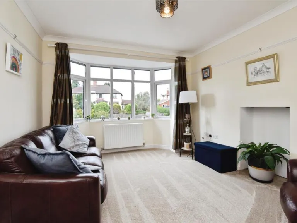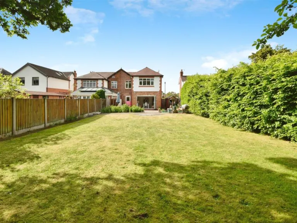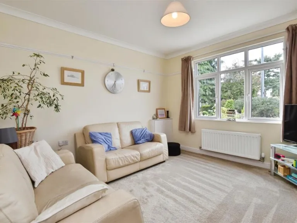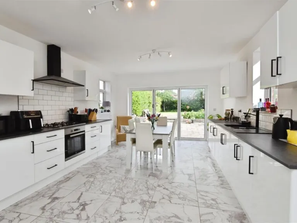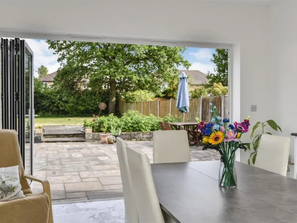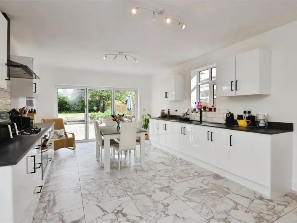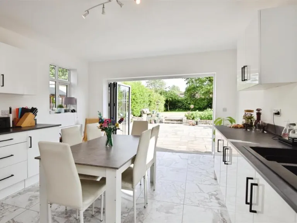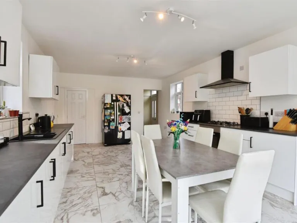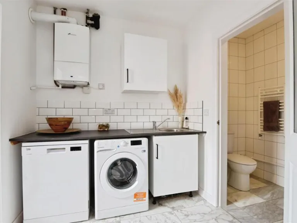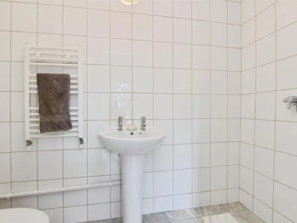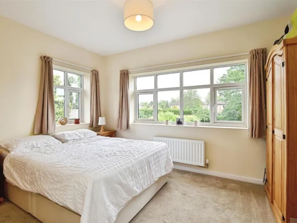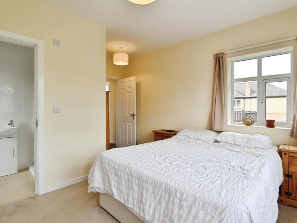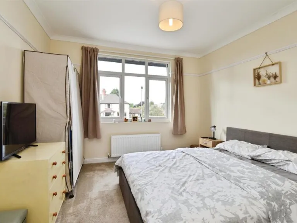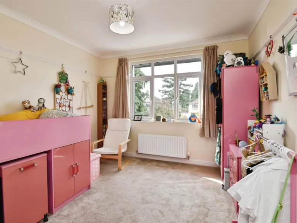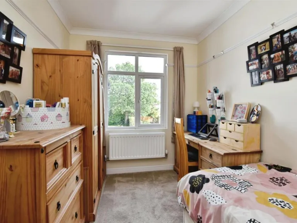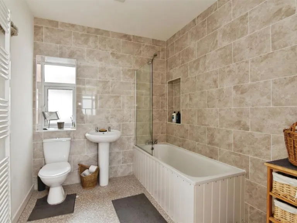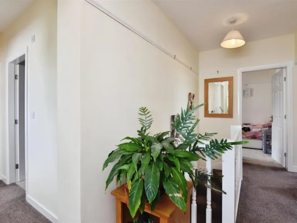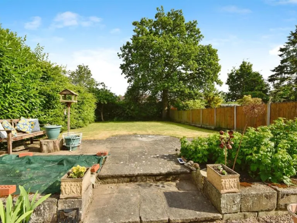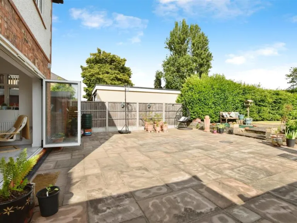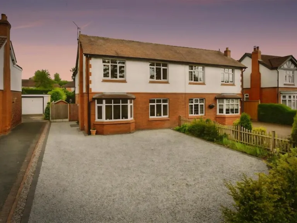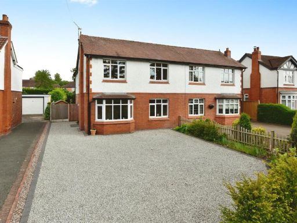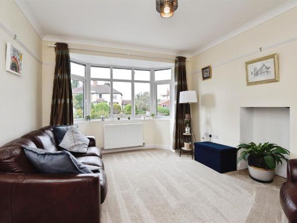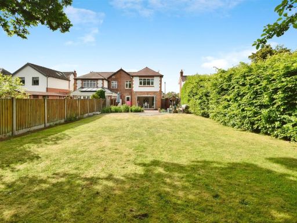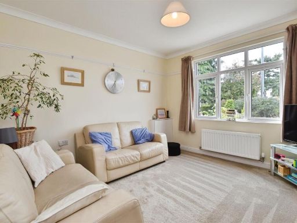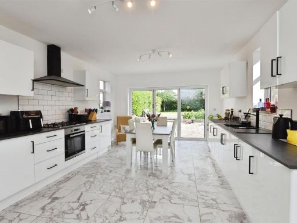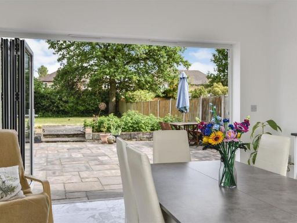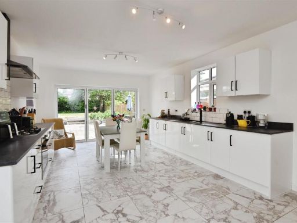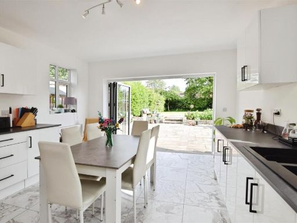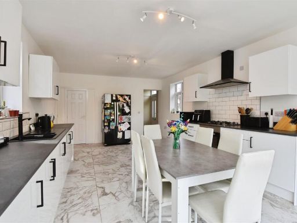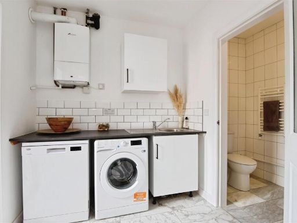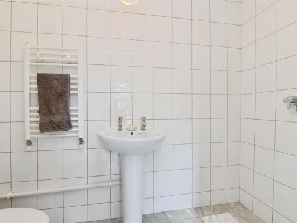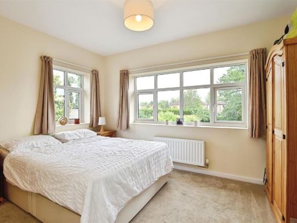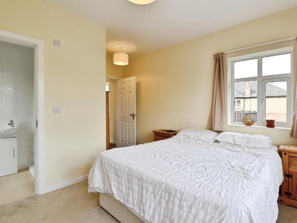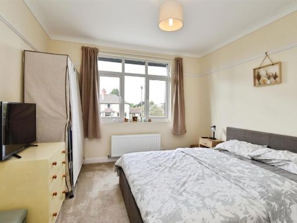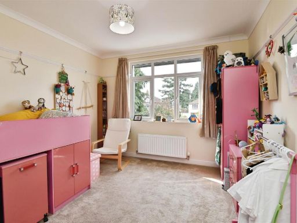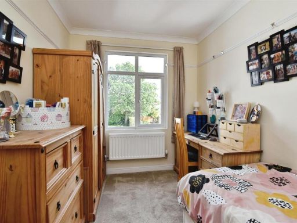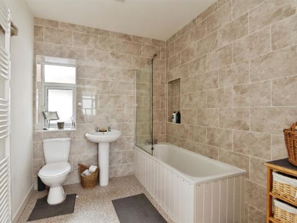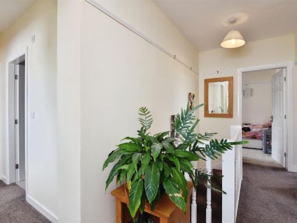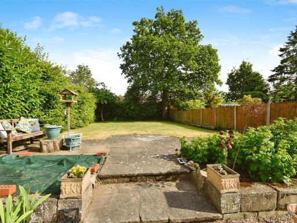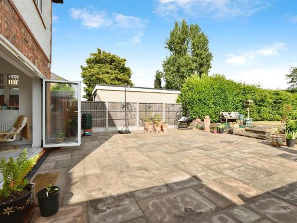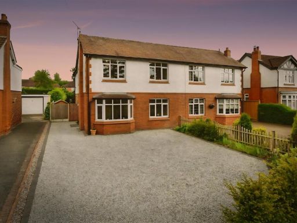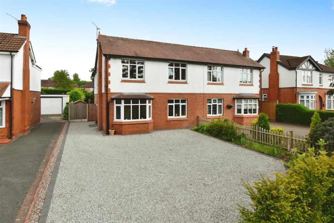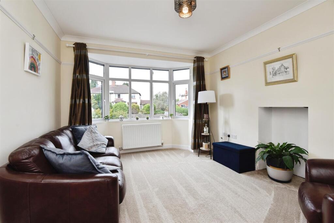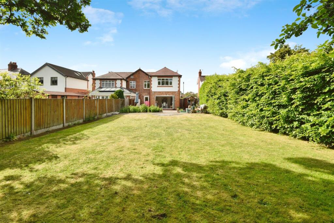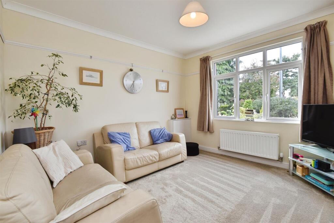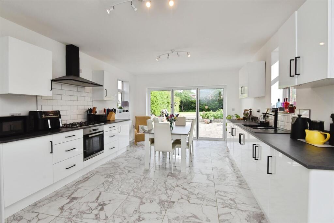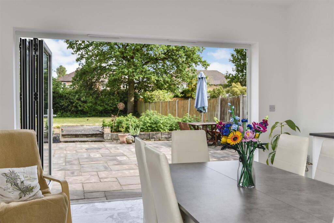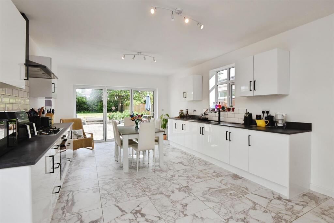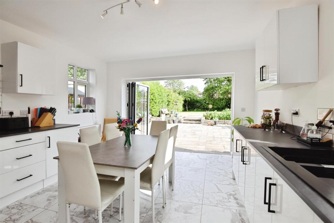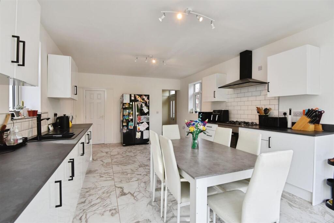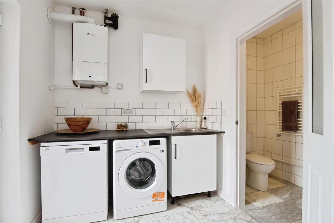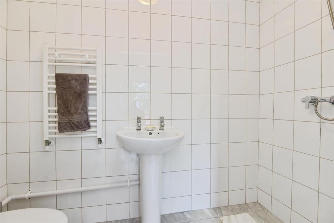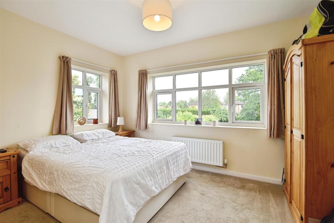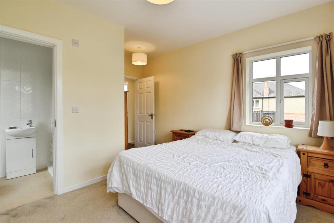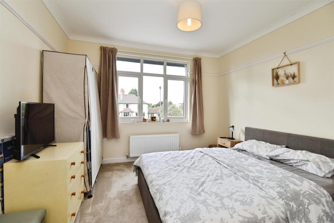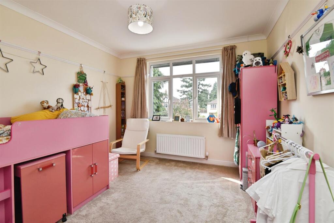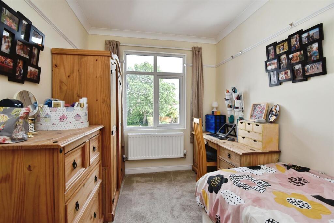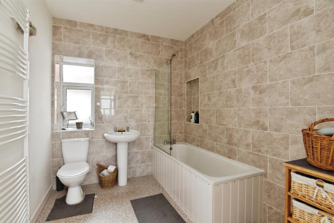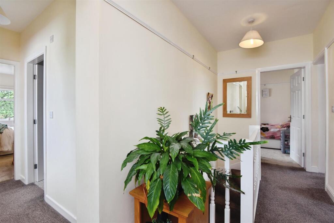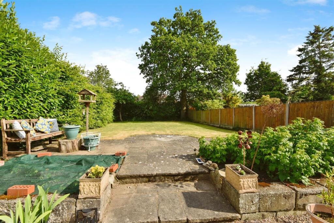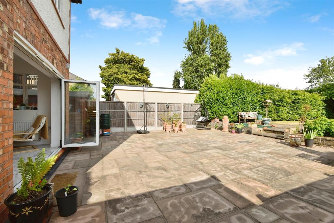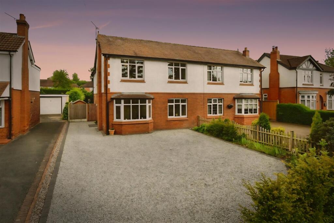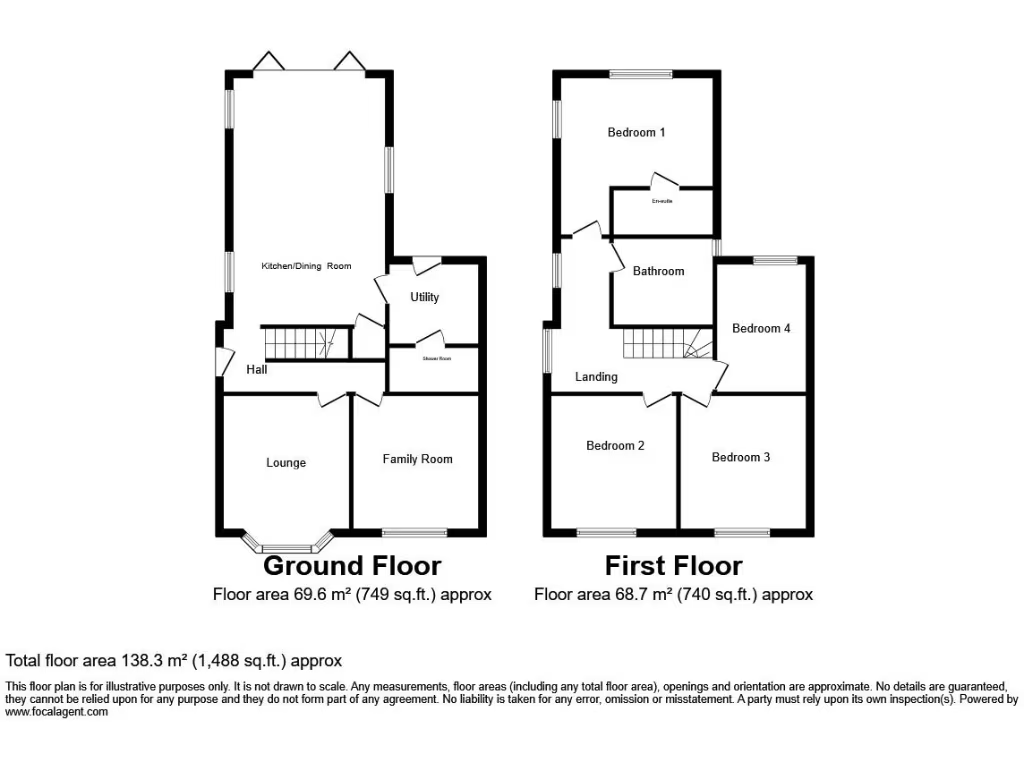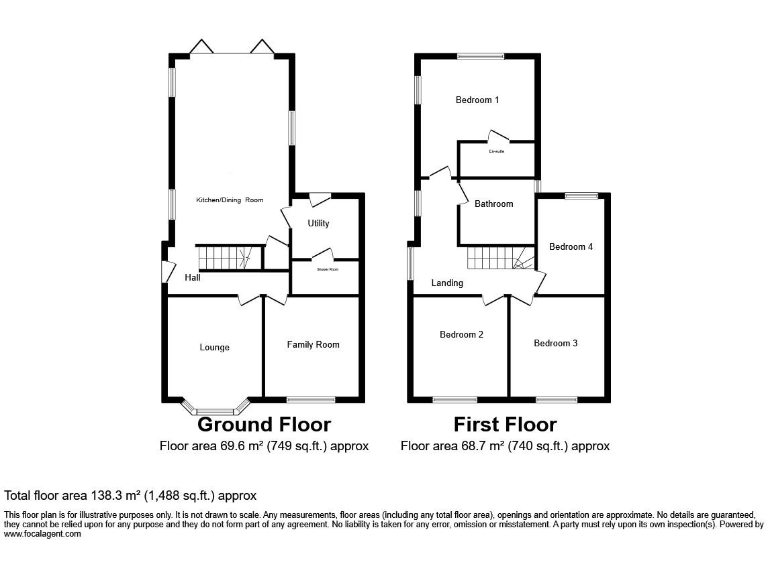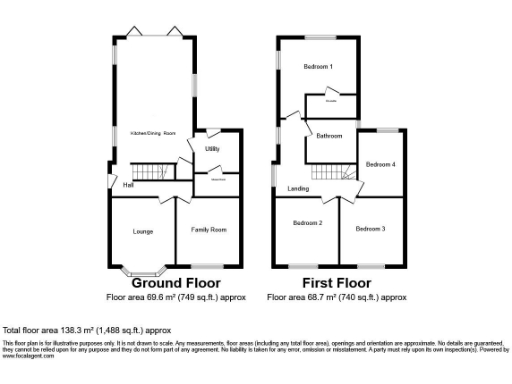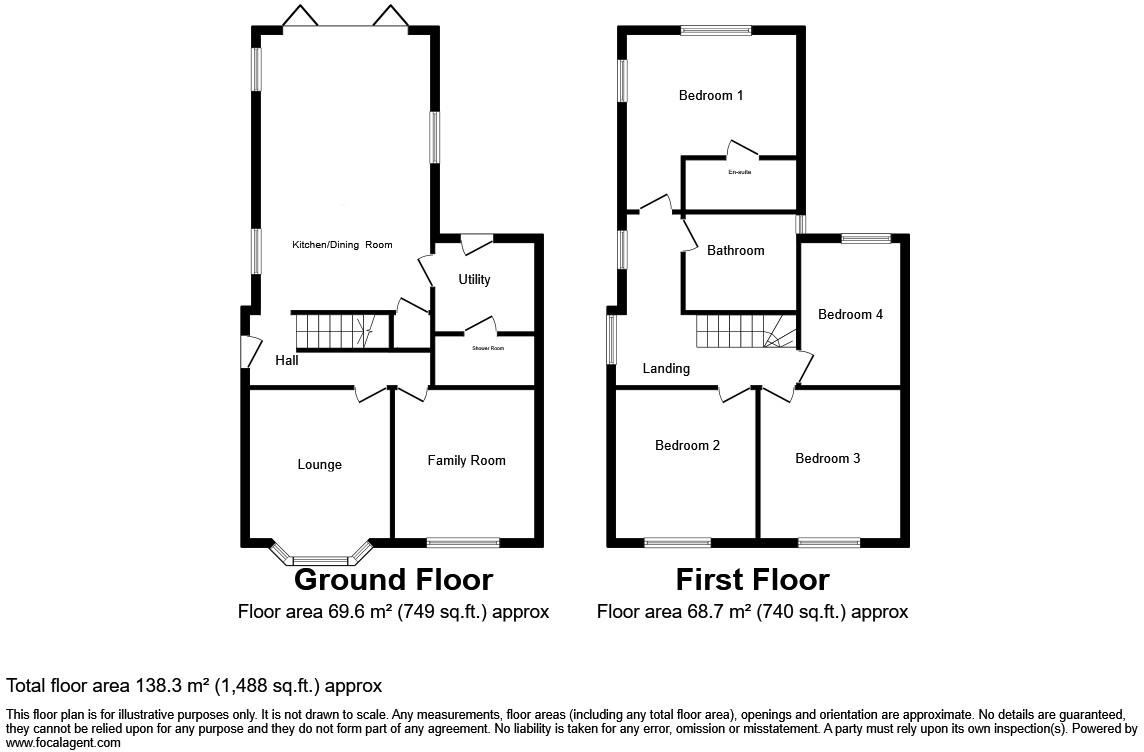Summary - 456 CREWE ROAD WISTASTON CREWE CW2 6PZ
4 bed 3 bath Semi-Detached
Spacious 1920s semi with large south garden, bi-fold kitchen and plentiful parking..
South-facing extensive rear garden, mainly lawn with large patio
Open-plan kitchen/dining with bi-fold doors to garden
Four bedrooms; principal bedroom includes en-suite
Three reception rooms plus utility and downstairs shower/WC
Large private driveway with off-street parking for several cars
Solid brick 1900–1929 construction; likely no wall insulation (assumed)
Double glazing present but install date unknown — potential upgrades
Freehold, Council Tax Band C; very low local crime, fast broadband
This handsome 1920s semi-detached family home combines period character with spacious, flexible living across approximately 1,488 sq ft. Ground-floor accommodation includes three reception rooms and a large kitchen/dining area with bi-fold doors that open onto an extensive south-facing garden — an inviting space for children and outdoor entertaining.
Four well-proportioned bedrooms sit on the first floor, with an en-suite to the principal bedroom and a separate family bathroom. Practical features include a utility room, a downstairs shower/WC and ample off-street parking for several vehicles, set back from the road on a large private driveway.
The property sits in a very low-crime, affluent area close to several Ofsted-rated good schools and convenient road links — well suited to growing families wanting space and a strong local community. The house is freehold and council tax band C, with fast broadband reported.
Buyers should note the home’s solid brick, pre-1930 construction likely lacks cavity wall insulation and the double-glazing install date is unknown; some thermal upgrades or general modernisation may be desirable to improve efficiency. Overall this period property offers substantial family accommodation and garden potential, with scope to enhance energy performance and interior finishes to personal taste.
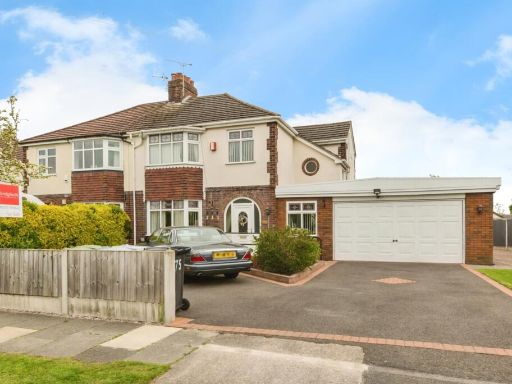 4 bedroom semi-detached house for sale in Woodside Avenue, Crewe, Cheshire, CW2 — £280,000 • 4 bed • 2 bath • 1701 ft²
4 bedroom semi-detached house for sale in Woodside Avenue, Crewe, Cheshire, CW2 — £280,000 • 4 bed • 2 bath • 1701 ft²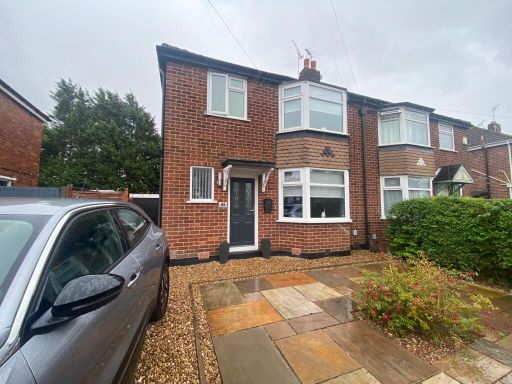 3 bedroom semi-detached house for sale in Flixton Drive, Crewe, CW2 — £230,000 • 3 bed • 1 bath • 840 ft²
3 bedroom semi-detached house for sale in Flixton Drive, Crewe, CW2 — £230,000 • 3 bed • 1 bath • 840 ft²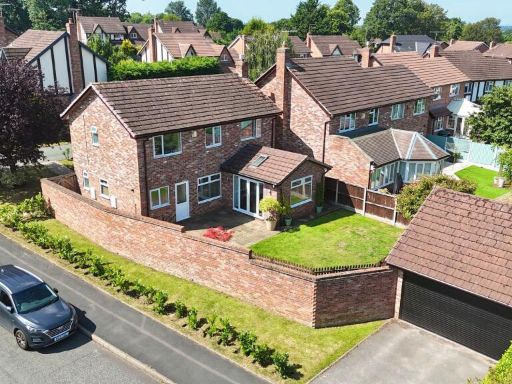 4 bedroom detached house for sale in Arley Place, Wistaston, CW2 — £395,000 • 4 bed • 2 bath • 1345 ft²
4 bedroom detached house for sale in Arley Place, Wistaston, CW2 — £395,000 • 4 bed • 2 bath • 1345 ft²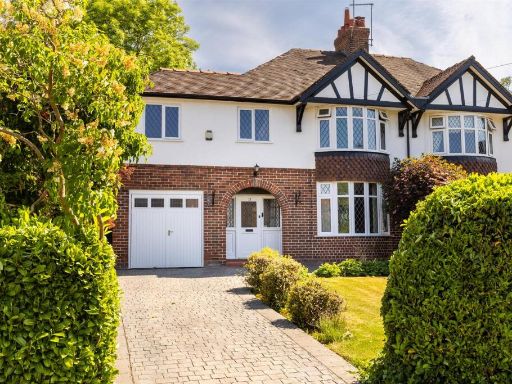 4 bedroom semi-detached house for sale in Berkeley Crescent, Wistaston, Crewe, CW2 — £390,000 • 4 bed • 2 bath • 1730 ft²
4 bedroom semi-detached house for sale in Berkeley Crescent, Wistaston, Crewe, CW2 — £390,000 • 4 bed • 2 bath • 1730 ft²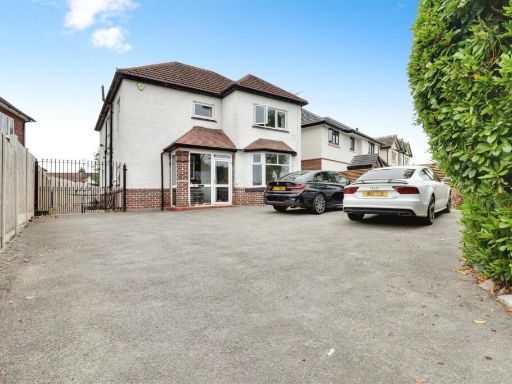 3 bedroom detached house for sale in Crewe Road, Wistaston, Crewe, CW2 — £375,000 • 3 bed • 3 bath • 1185 ft²
3 bedroom detached house for sale in Crewe Road, Wistaston, Crewe, CW2 — £375,000 • 3 bed • 3 bath • 1185 ft²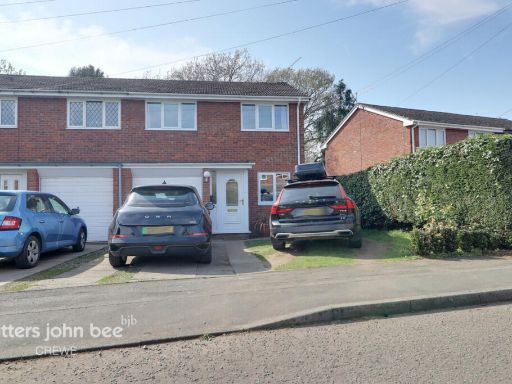 3 bedroom semi-detached house for sale in Rectory Close, Crewe, CW2 — £200,000 • 3 bed • 1 bath • 732 ft²
3 bedroom semi-detached house for sale in Rectory Close, Crewe, CW2 — £200,000 • 3 bed • 1 bath • 732 ft²