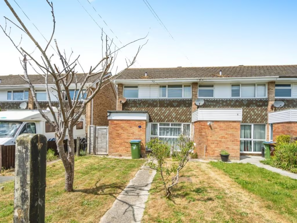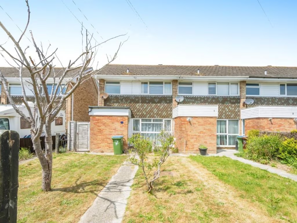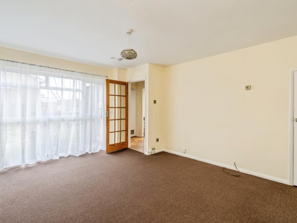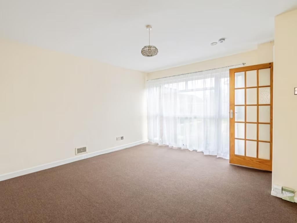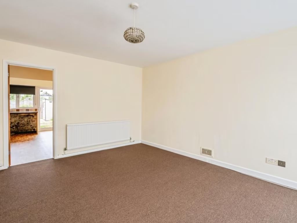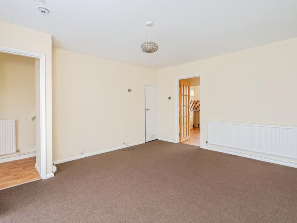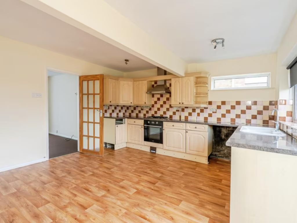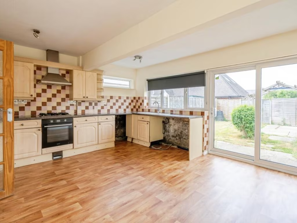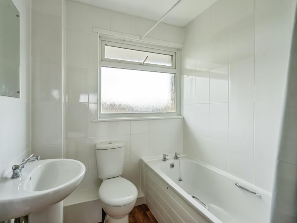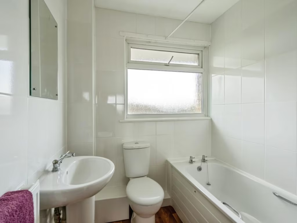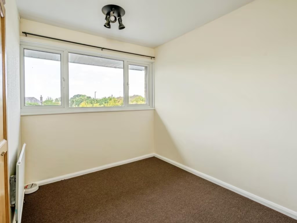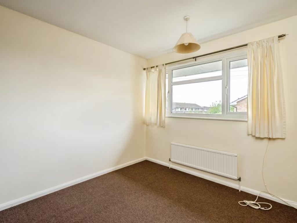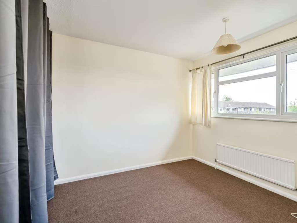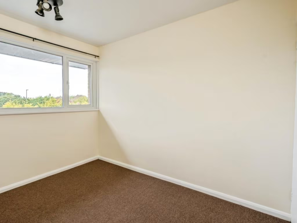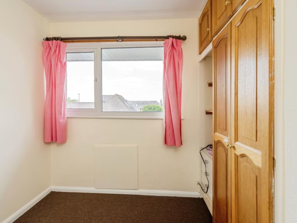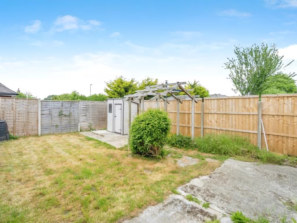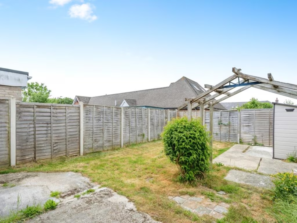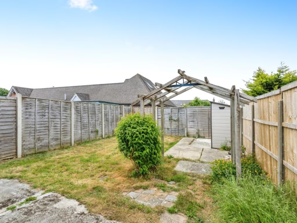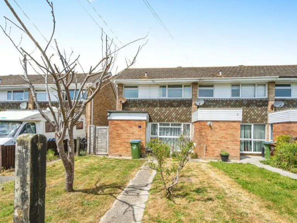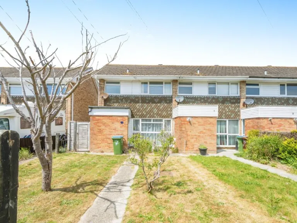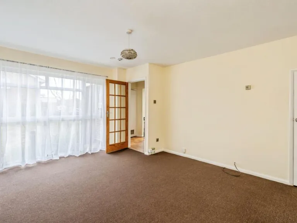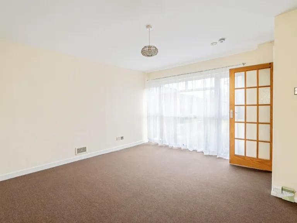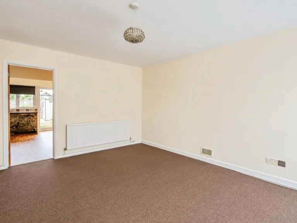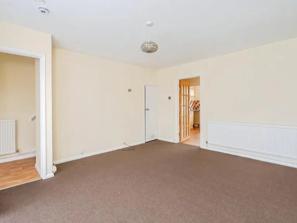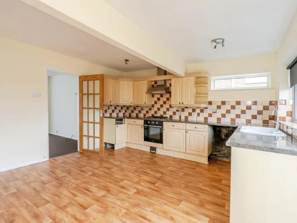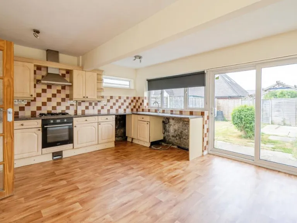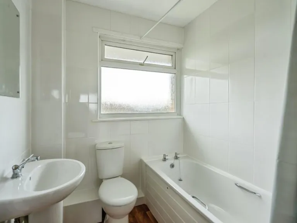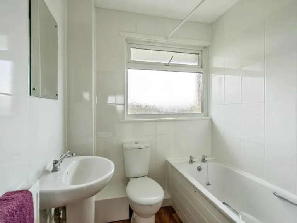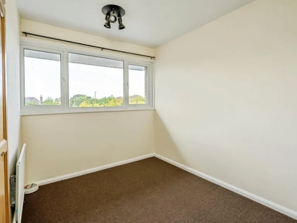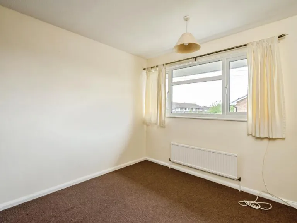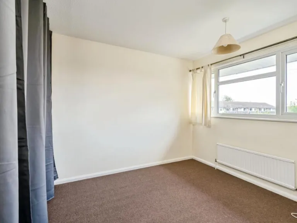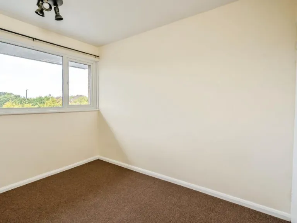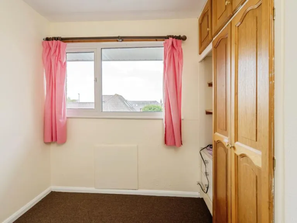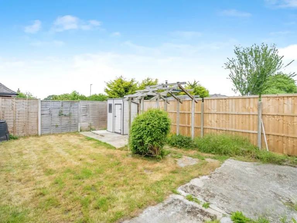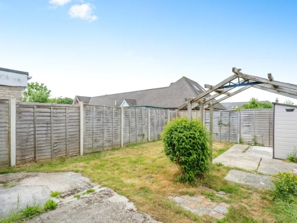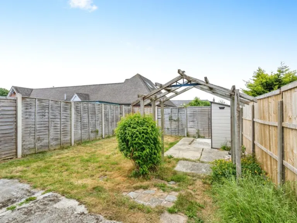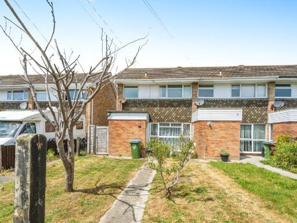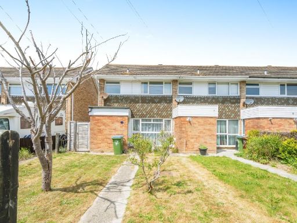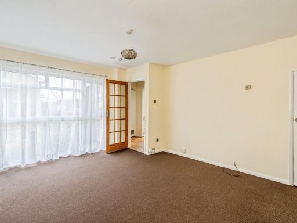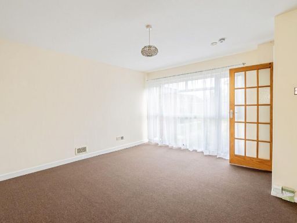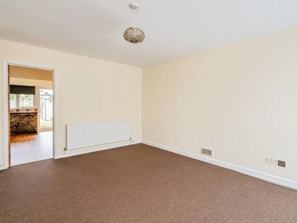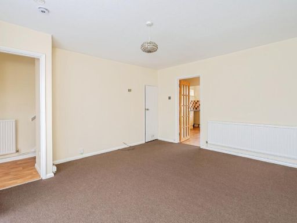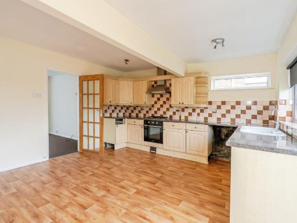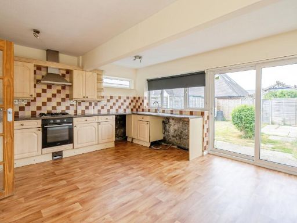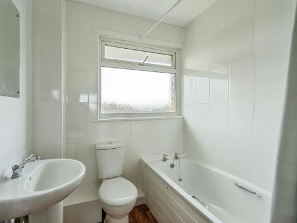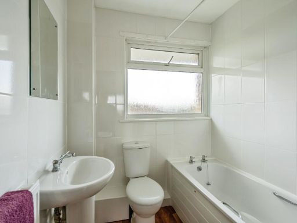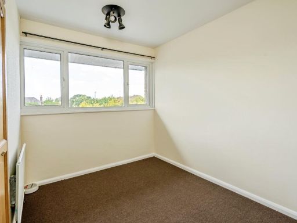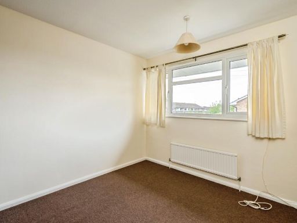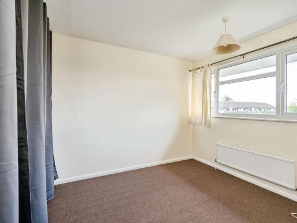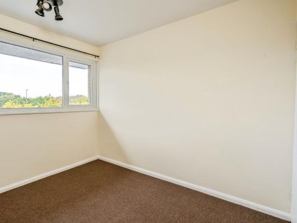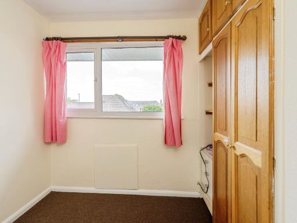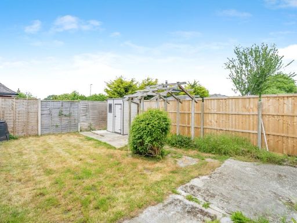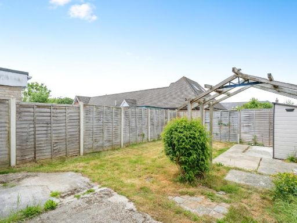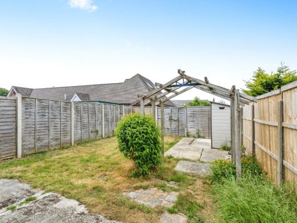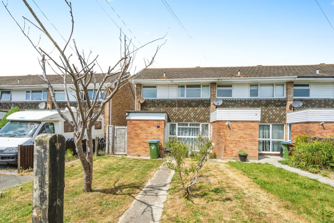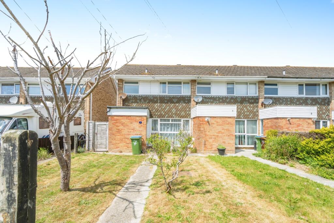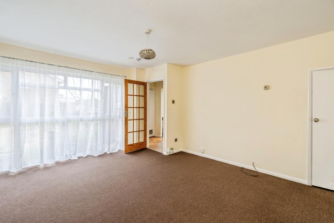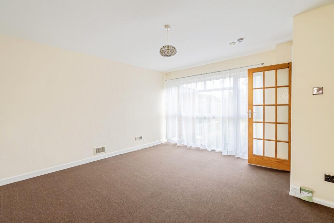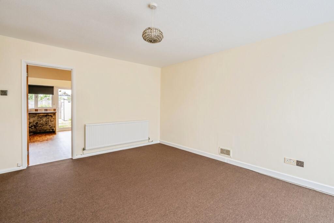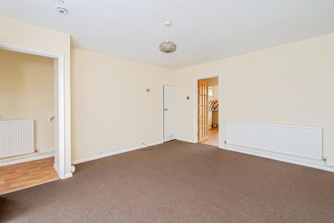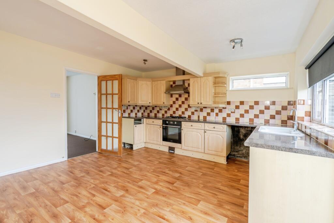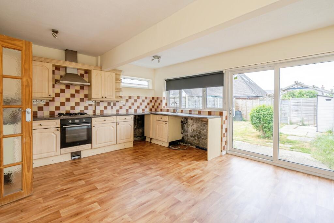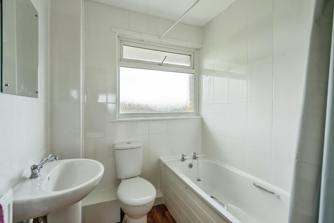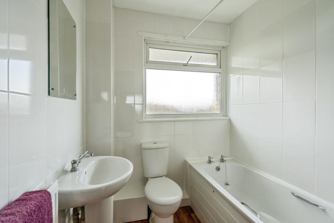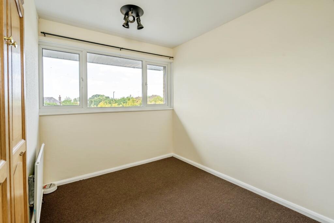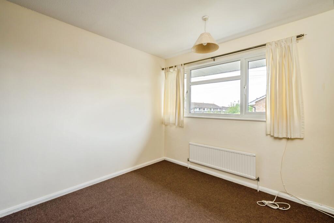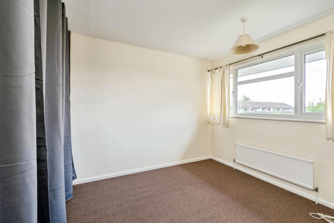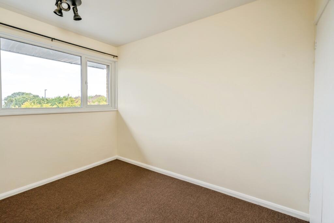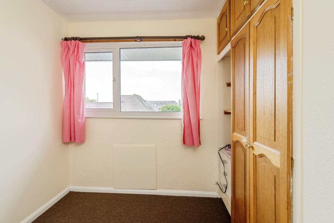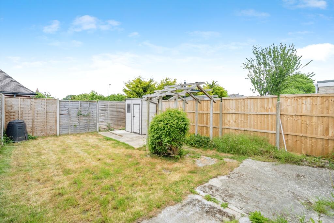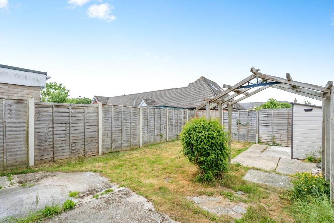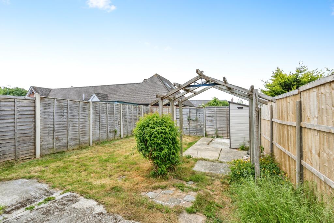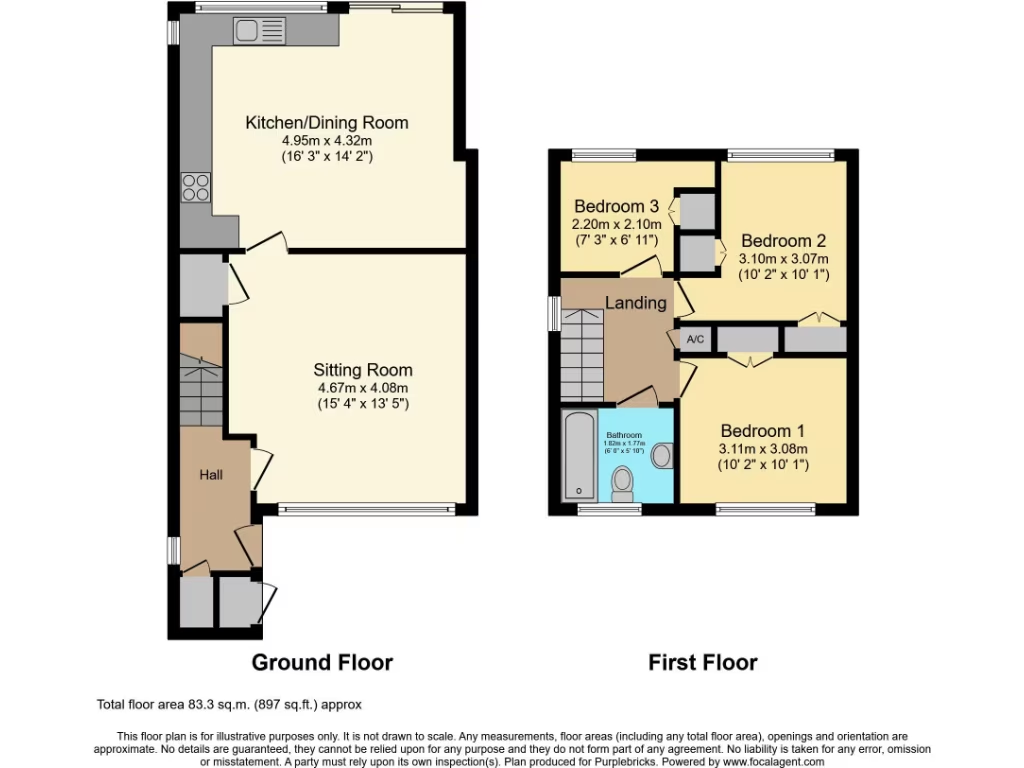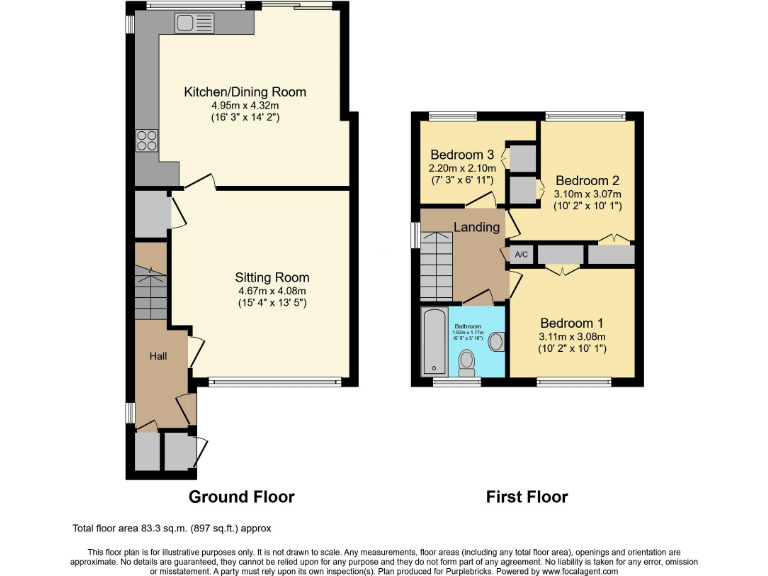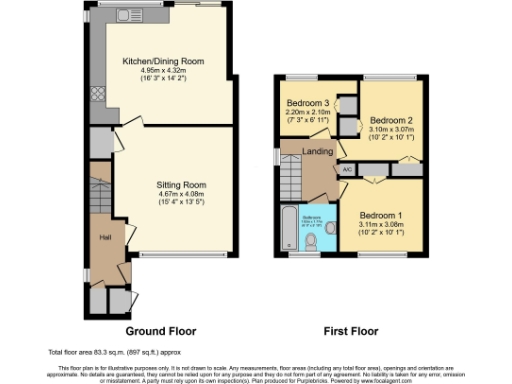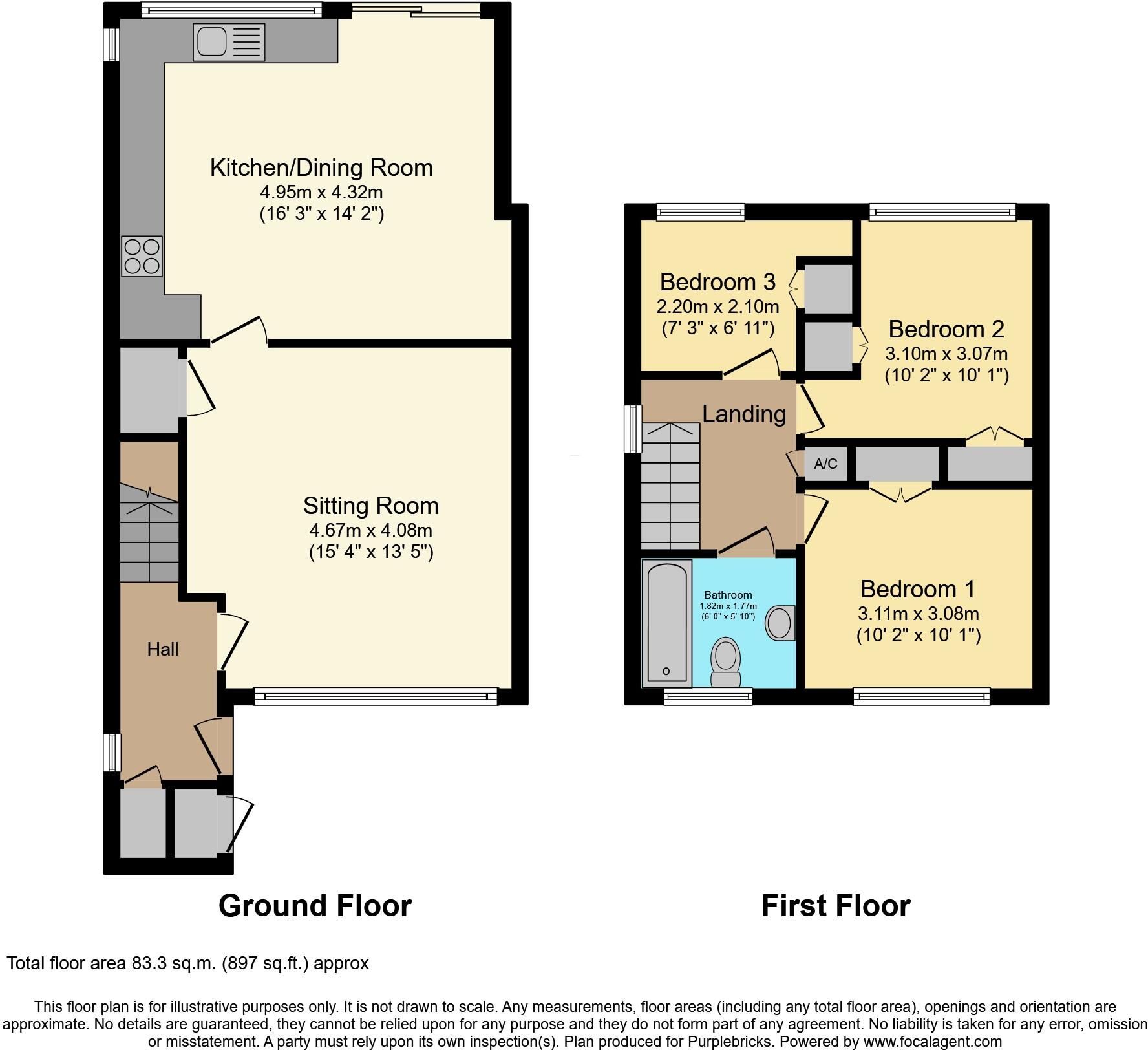Summary -
7 Burchett Walk,BOGNOR REGIS,PO21 5TA
PO21 5TA
3 bed 1 bath End of Terrace
Light-filled layout with garden and easy transport links for busy families.
- Three bedrooms and one family bathroom
Set at the end of a quiet cul-de-sac in Bognor Regis, this three-bedroom end-of-terrace offers a practical family layout with light-filled rooms and a private rear garden. The ground floor centres on a generous open-plan kitchen/dining room with direct garden access and a bright sitting room with a feature window — well suited to everyday family life and social meals.
Upstairs are three well-proportioned bedrooms and a contemporary family bathroom. The property is freehold, benefits from off-street parking, fast broadband and excellent mobile signal, and sits close to several well-rated primary and secondary schools and strong road and rail links — convenient for commuting and family logistics.
The house is an average-sized mid-century build with a small plot and no onsite garage (there is a garage plot nearby). While presented with modern fittings in key rooms, the exterior and some internal elements show mid-century character and may suit buyers looking for light cosmetic updating or longer-term refurbishment to add value.
This home will appeal to families seeking good local amenities, reliable schools and transport connections, or investors seeking a manageable, well-located property with rental potential in an affluent, low-crime neighbourhood.
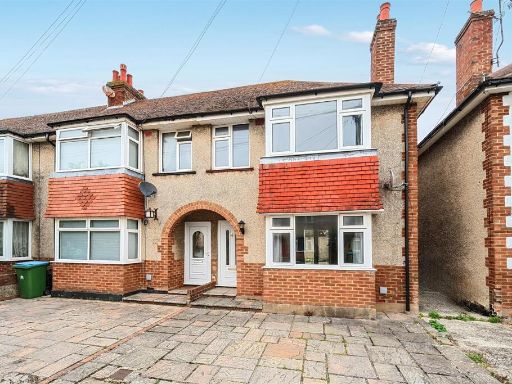 3 bedroom end of terrace house for sale in Dorset Road, Bognor Regis, PO21 — £280,000 • 3 bed • 1 bath • 872 ft²
3 bedroom end of terrace house for sale in Dorset Road, Bognor Regis, PO21 — £280,000 • 3 bed • 1 bath • 872 ft²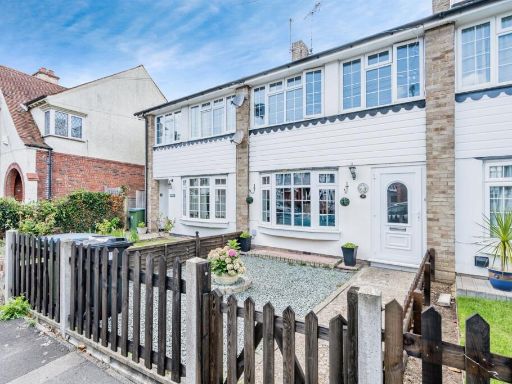 3 bedroom terraced house for sale in Gordon Avenue, Bognor Regis, PO22 — £325,000 • 3 bed • 1 bath • 806 ft²
3 bedroom terraced house for sale in Gordon Avenue, Bognor Regis, PO22 — £325,000 • 3 bed • 1 bath • 806 ft²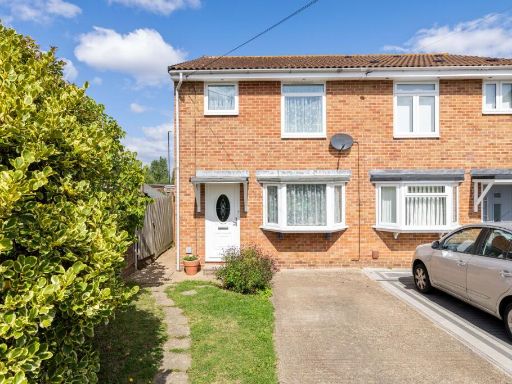 3 bedroom semi-detached house for sale in Bronze Close, Bognor Regis, PO22 — £290,000 • 3 bed • 1 bath • 810 ft²
3 bedroom semi-detached house for sale in Bronze Close, Bognor Regis, PO22 — £290,000 • 3 bed • 1 bath • 810 ft²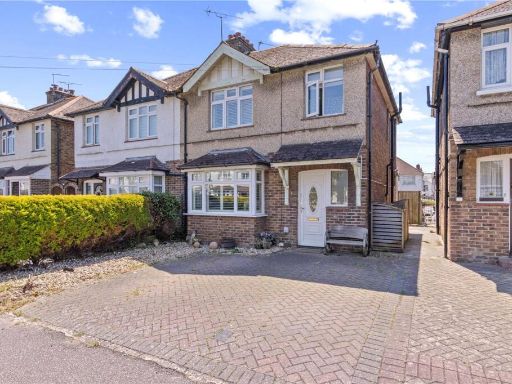 3 bedroom semi-detached house for sale in Murina Avenue, Bognor Regis, PO21 — £350,000 • 3 bed • 1 bath • 1191 ft²
3 bedroom semi-detached house for sale in Murina Avenue, Bognor Regis, PO21 — £350,000 • 3 bed • 1 bath • 1191 ft²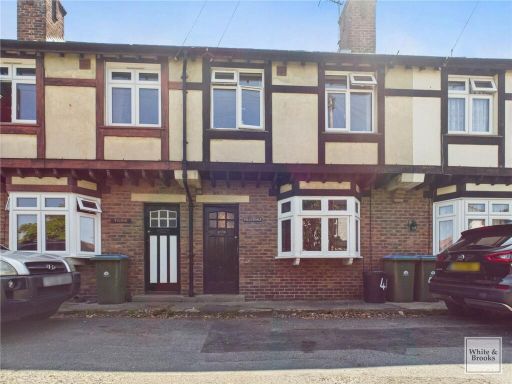 3 bedroom terraced house for sale in Mead Lane, Bognor Regis, PO22 — £289,000 • 3 bed • 1 bath • 724 ft²
3 bedroom terraced house for sale in Mead Lane, Bognor Regis, PO22 — £289,000 • 3 bed • 1 bath • 724 ft²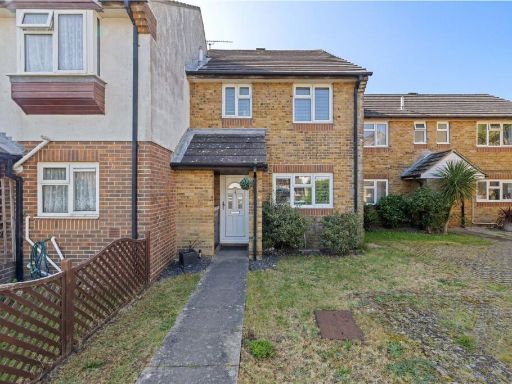 3 bedroom terraced house for sale in Hampton Court, Bognor Regis, PO21 — £270,000 • 3 bed • 1 bath • 915 ft²
3 bedroom terraced house for sale in Hampton Court, Bognor Regis, PO21 — £270,000 • 3 bed • 1 bath • 915 ft²