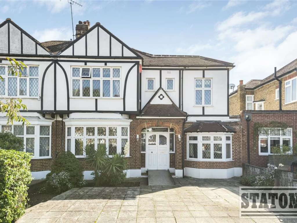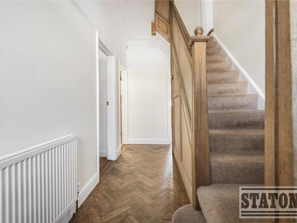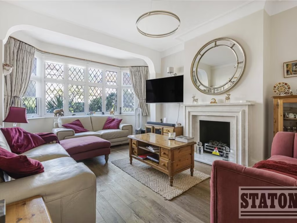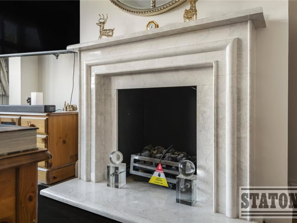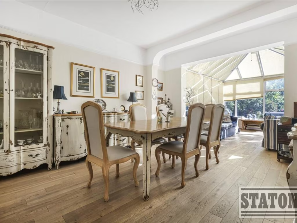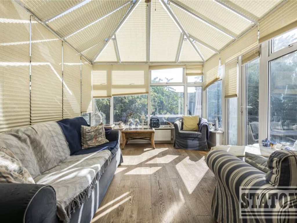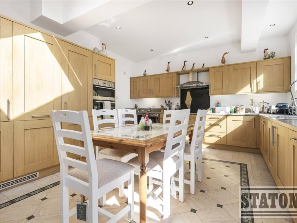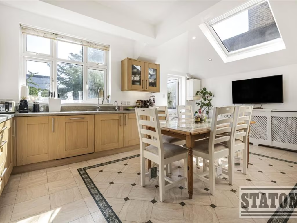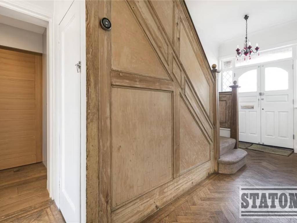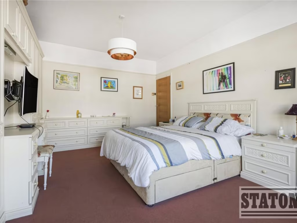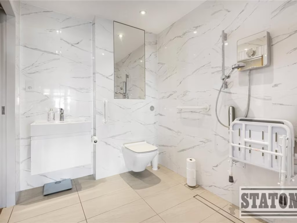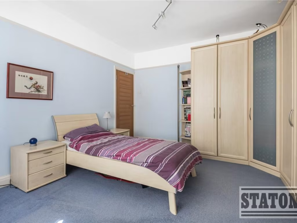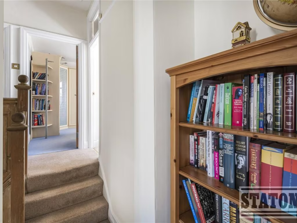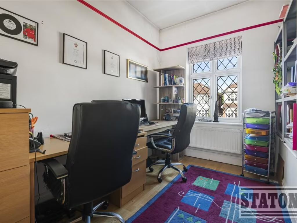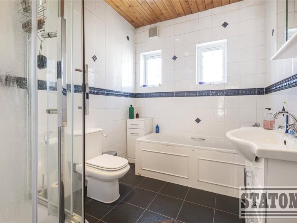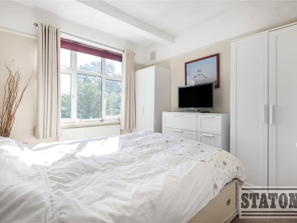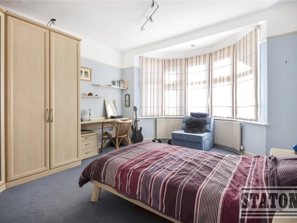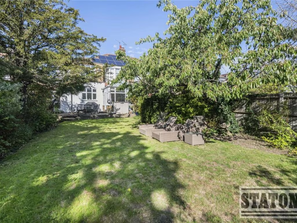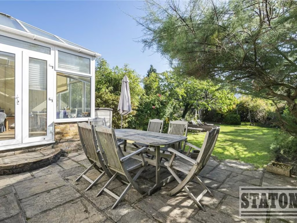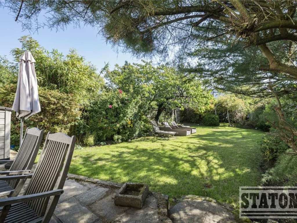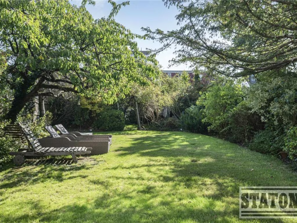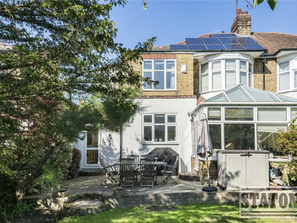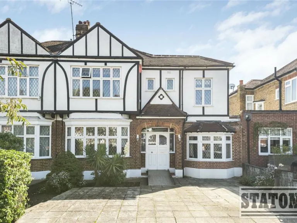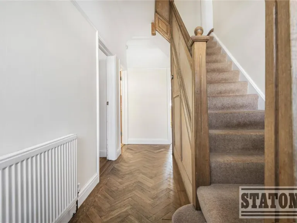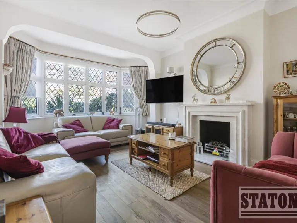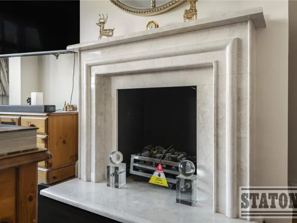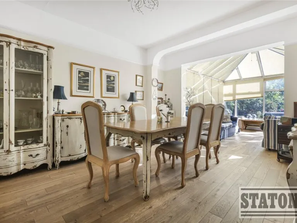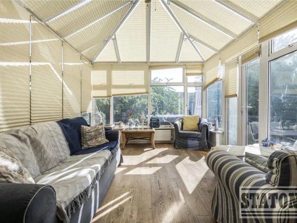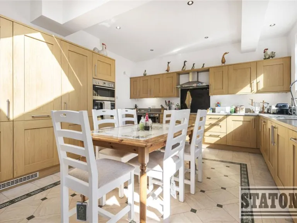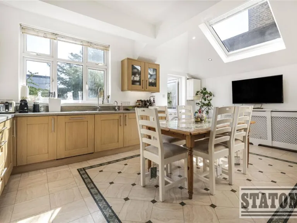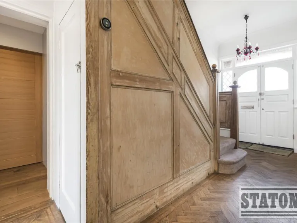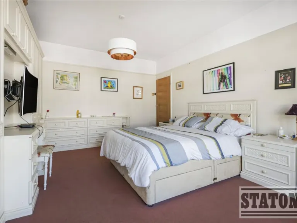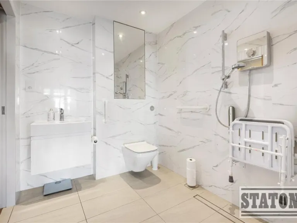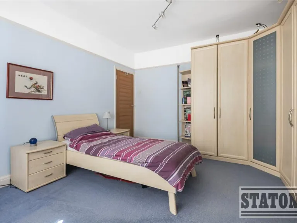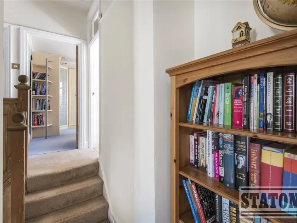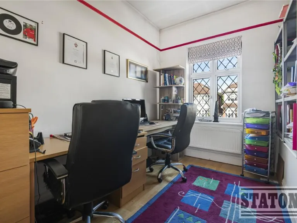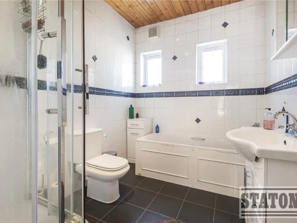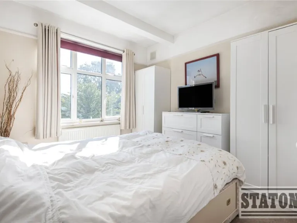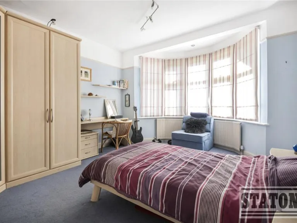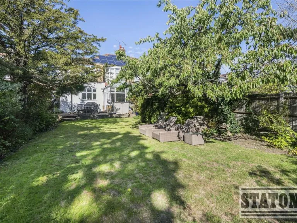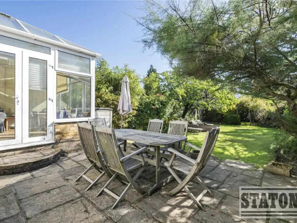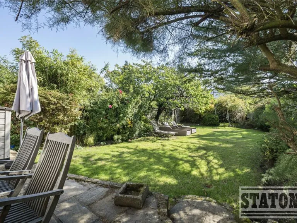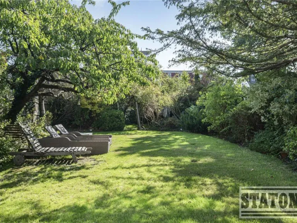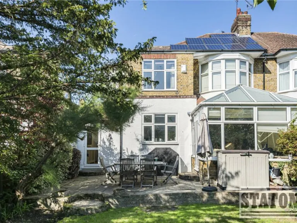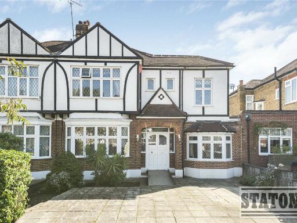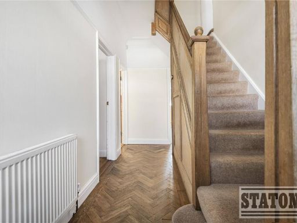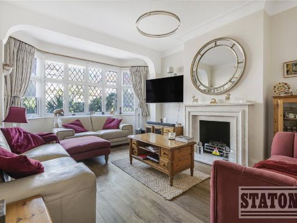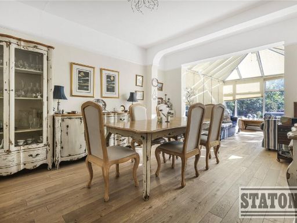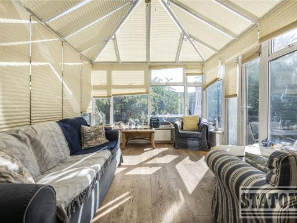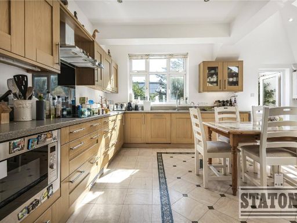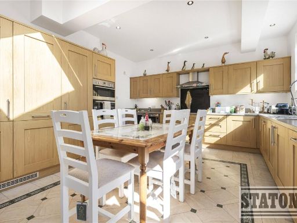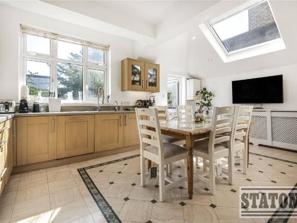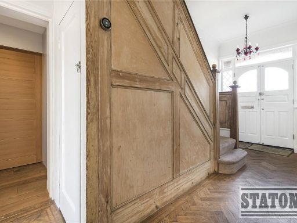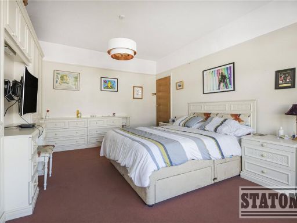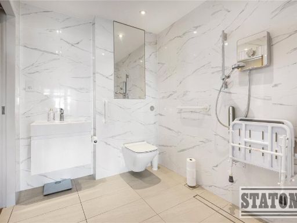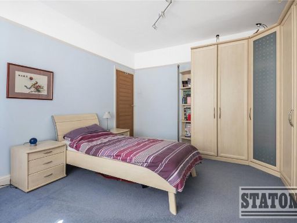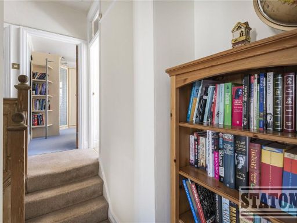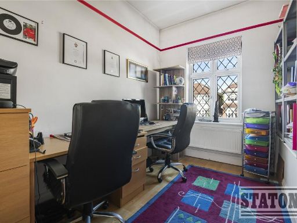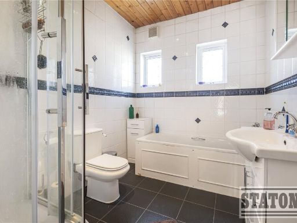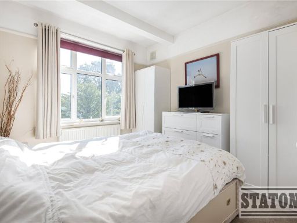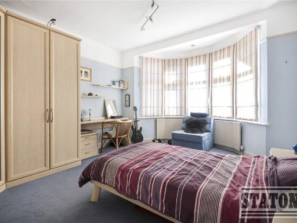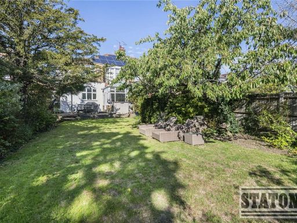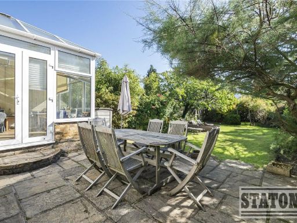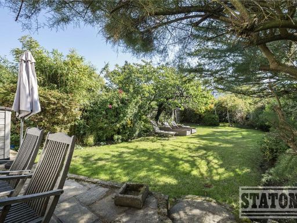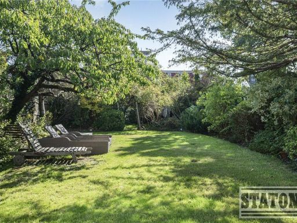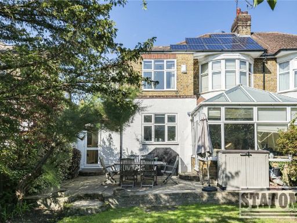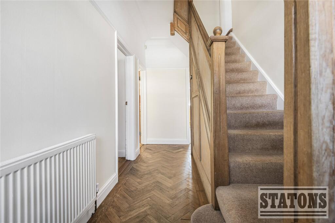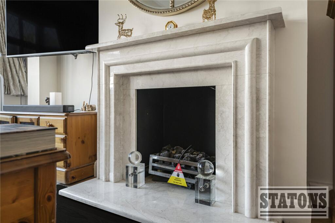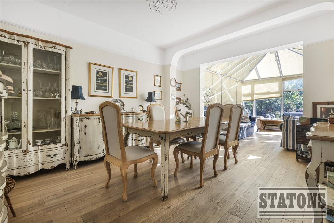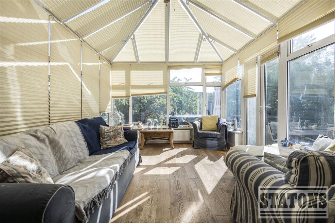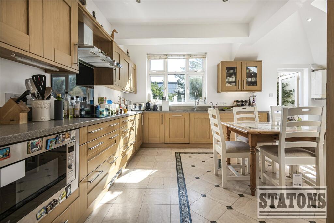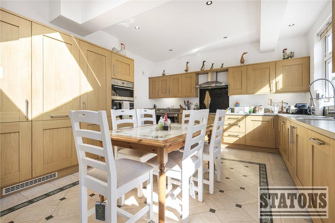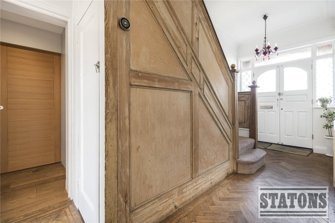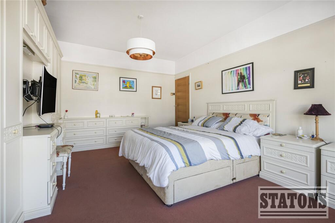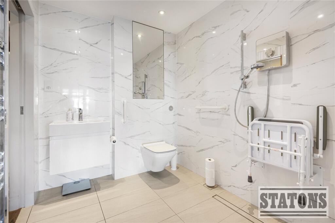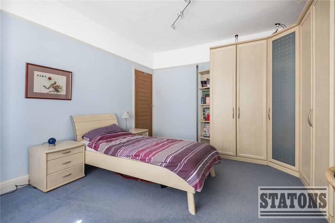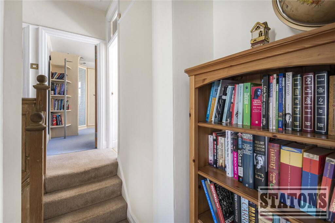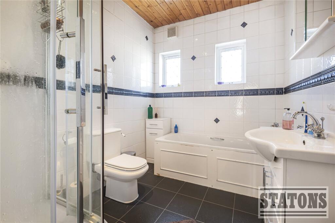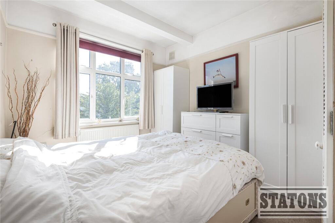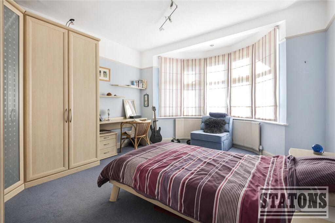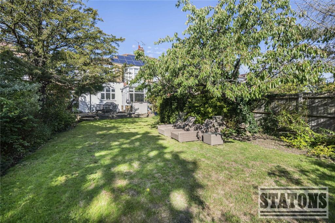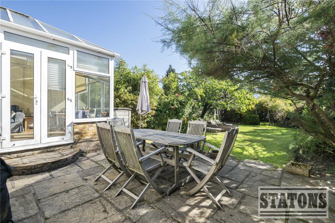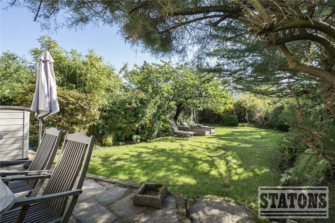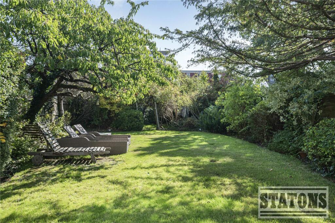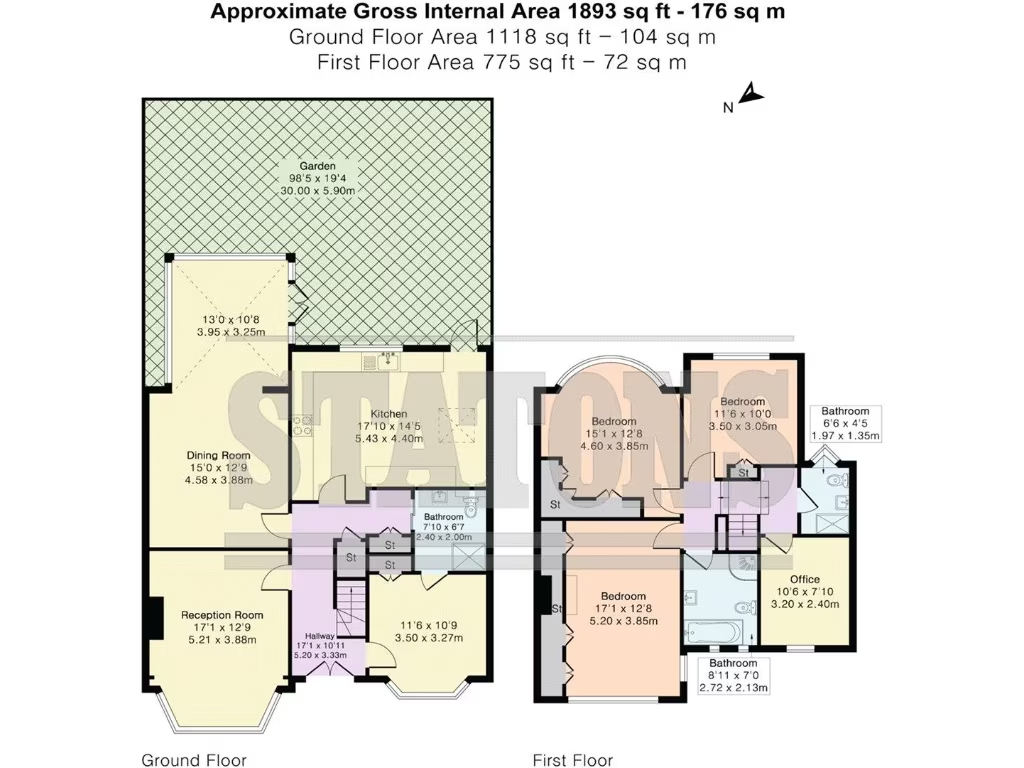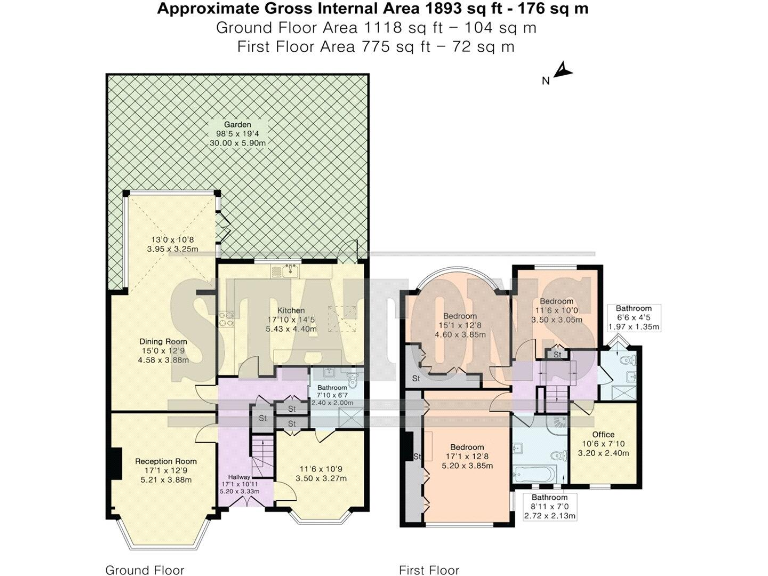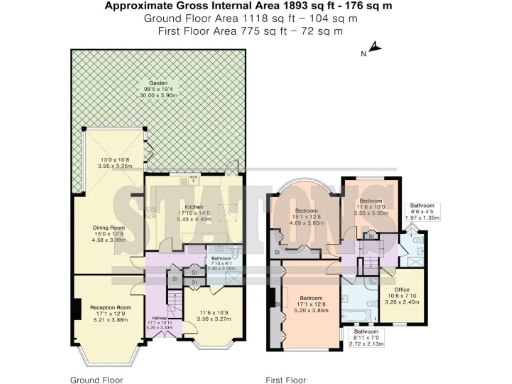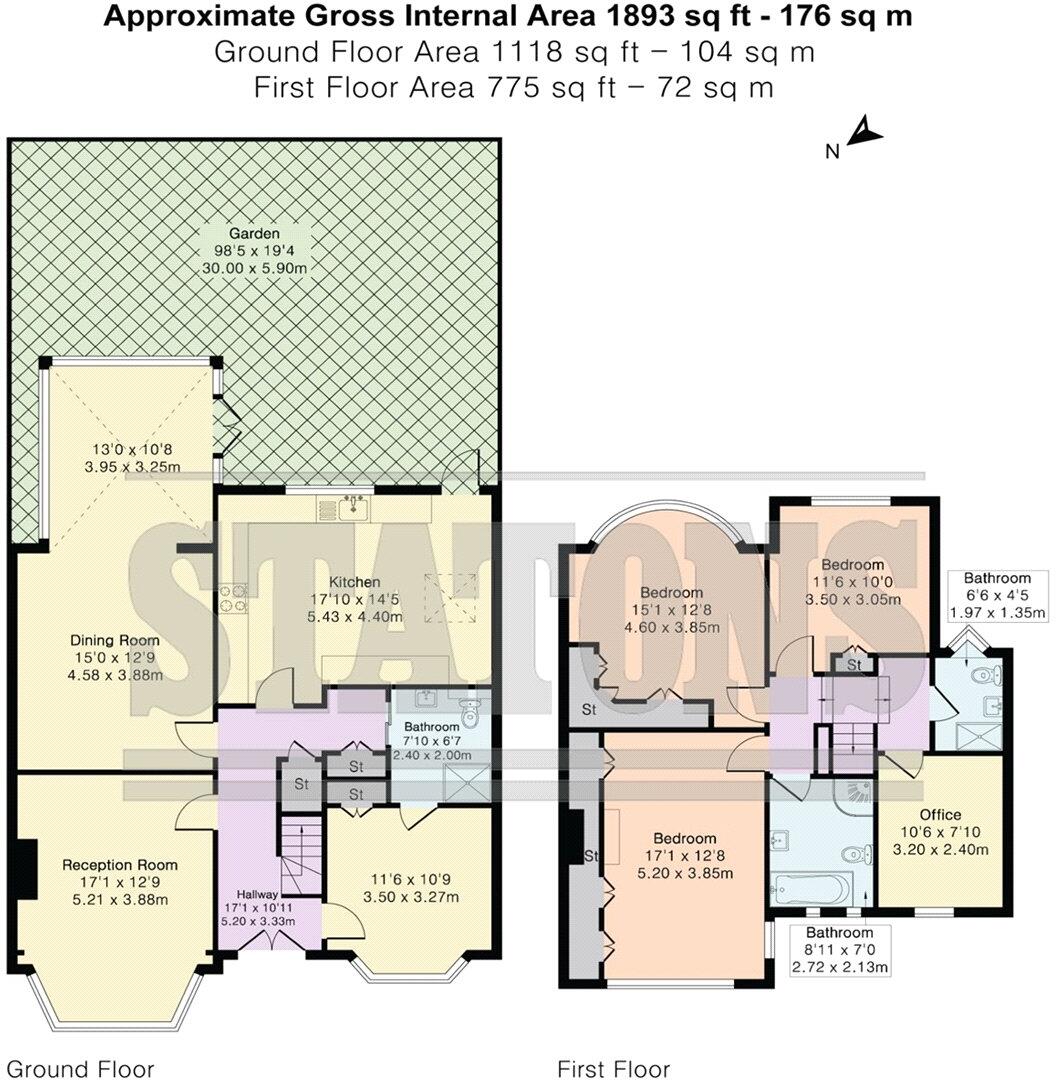Summary - 431 Ventnor Drive, Totteridge, London, N20 N20 8BP
4 bed 3 bath Semi-Detached
Spacious mock‑Tudor family home with garden, garage and scope to extend.
Four bedrooms and three bathrooms, including one en-suite
Set on a sought-after tree-lined road in Totteridge, this mock‑Tudor semi offers generous family accommodation across two floors and a large rear garden. The house retains period features—leadlight bay windows, exposed timber detailing and herringbone wood flooring—giving character alongside practical living spaces including a separate dining room, reception and a dedicated office. The sizeable footprint (approx. 1,893 sq ft) provides immediate comfort and scope to tailor the layout.
Practical benefits include a wide paved driveway, single garage and easy access to Totteridge & Whetstone station and local schools rated Good to Outstanding. The property has been extended and there is further scope for enhancement subject to planning permission, making it attractive to upsizers seeking more living space or buyers wanting to add value.
Buyers should note a few material points: the house is constructed with solid brick (likely no cavity insulation), double glazing was installed before 2002, and the boiler/radiator system runs on mains gas. These factors indicate potential for energy-efficiency improvements and modernization. Council Tax is high (Band G), and any major structural alterations will require planning consent.
Overall, the home is well suited to families wanting period character, space for home working and a private garden, while also appealing to buyers prepared to invest in targeted upgrades to improve comfort and efficiency.
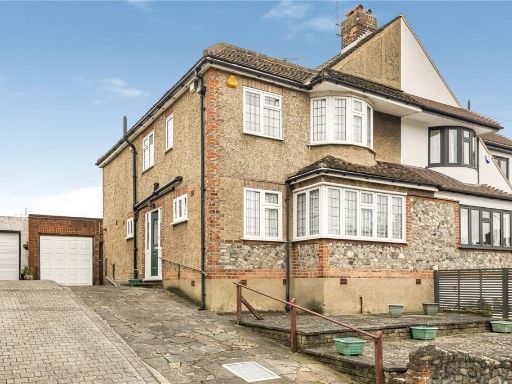 4 bedroom semi-detached house for sale in Oak Tree Drive, Totteridge, London, N20 — £999,950 • 4 bed • 2 bath • 1326 ft²
4 bedroom semi-detached house for sale in Oak Tree Drive, Totteridge, London, N20 — £999,950 • 4 bed • 2 bath • 1326 ft²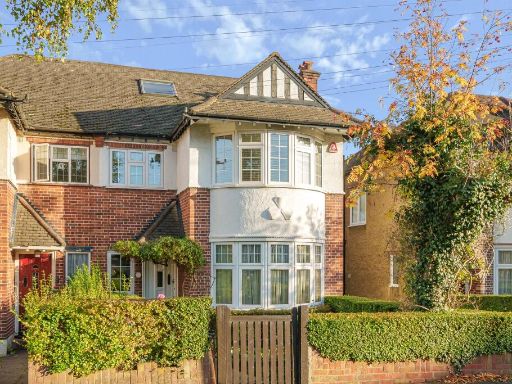 4 bedroom semi-detached house for sale in Lynton Mead, London, N20 — £1,050,000 • 4 bed • 2 bath • 1679 ft²
4 bedroom semi-detached house for sale in Lynton Mead, London, N20 — £1,050,000 • 4 bed • 2 bath • 1679 ft²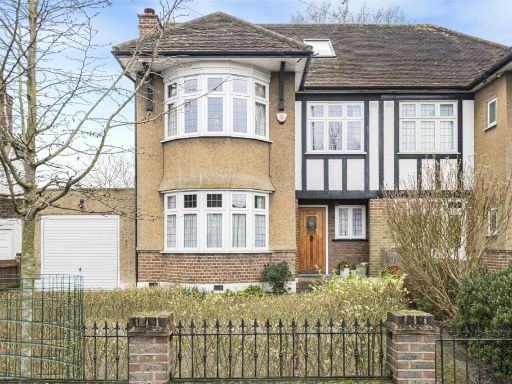 4 bedroom semi-detached house for sale in Oakleigh Road North, Whetstone, London, N20 — £1,250,000 • 4 bed • 2 bath • 2379 ft²
4 bedroom semi-detached house for sale in Oakleigh Road North, Whetstone, London, N20 — £1,250,000 • 4 bed • 2 bath • 2379 ft²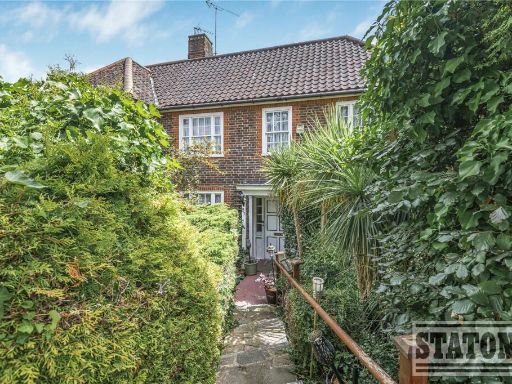 4 bedroom semi-detached house for sale in Southway, Totteridge, London, N20 — £1,100,000 • 4 bed • 2 bath • 1496 ft²
4 bedroom semi-detached house for sale in Southway, Totteridge, London, N20 — £1,100,000 • 4 bed • 2 bath • 1496 ft² 5 bedroom house for sale in Ventnor Drive, Totteridge, N20 — £1,265,000 • 5 bed • 2 bath • 1615 ft²
5 bedroom house for sale in Ventnor Drive, Totteridge, N20 — £1,265,000 • 5 bed • 2 bath • 1615 ft²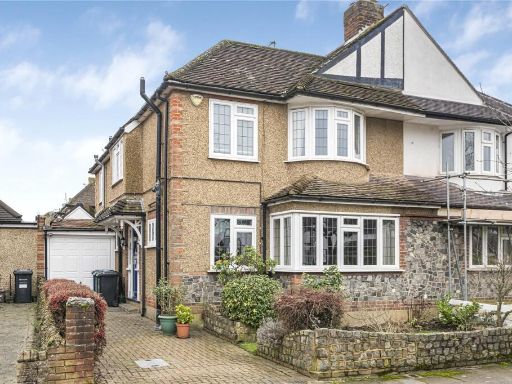 5 bedroom semi-detached house for sale in Oak Tree Drive, Totteridge, London, N20 — £1,250,000 • 5 bed • 2 bath • 1873 ft²
5 bedroom semi-detached house for sale in Oak Tree Drive, Totteridge, London, N20 — £1,250,000 • 5 bed • 2 bath • 1873 ft²