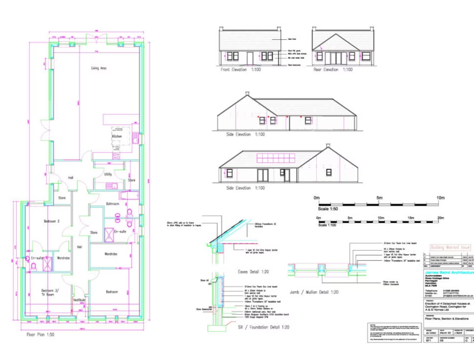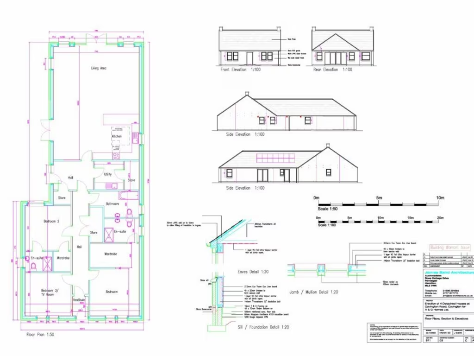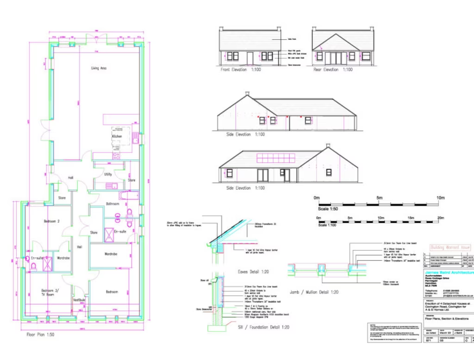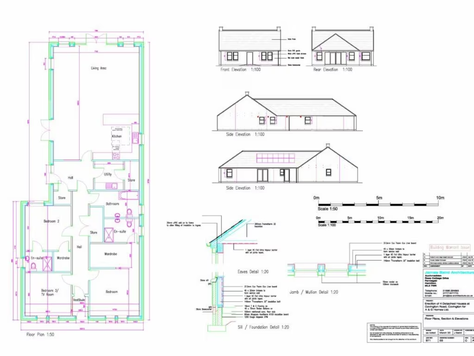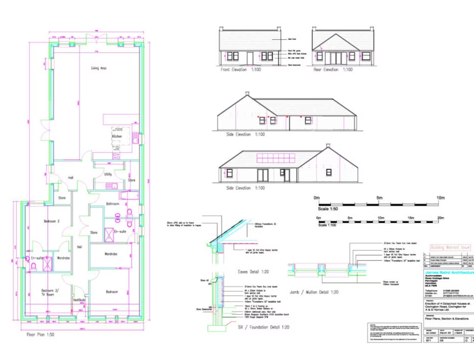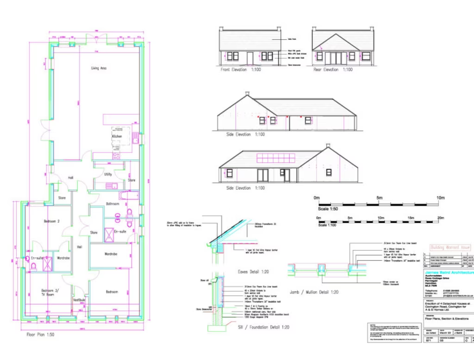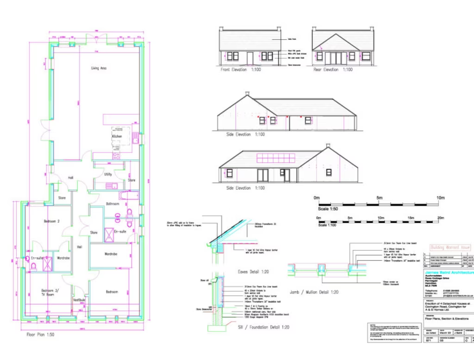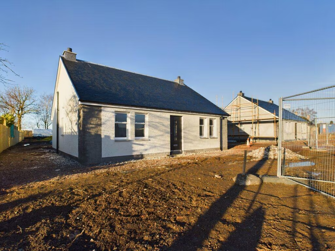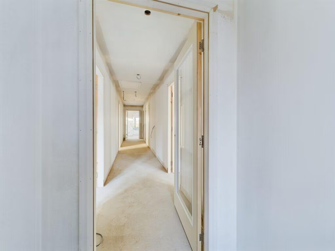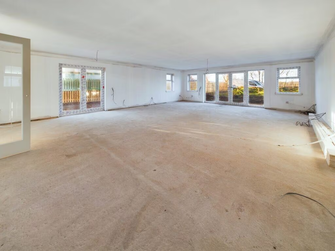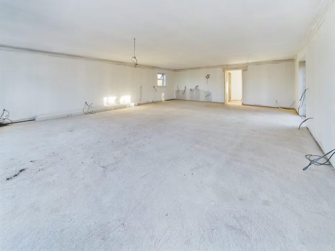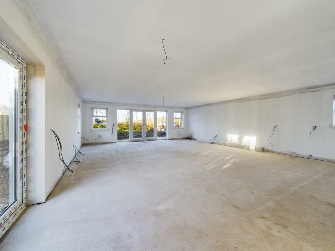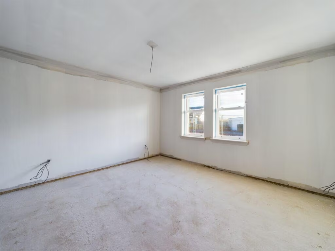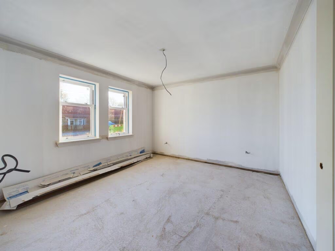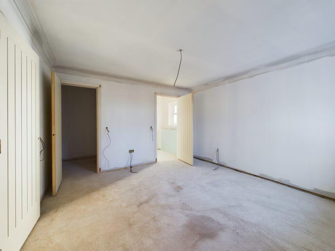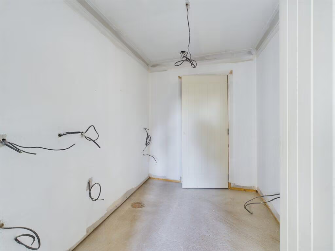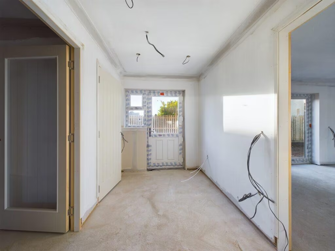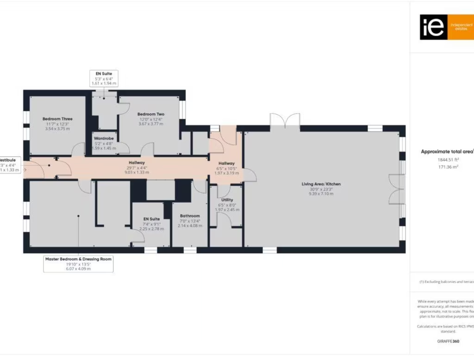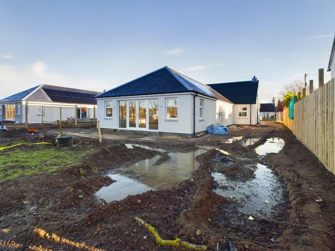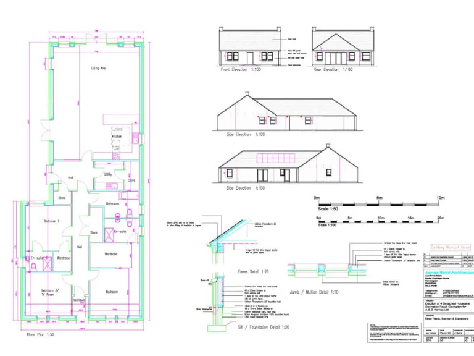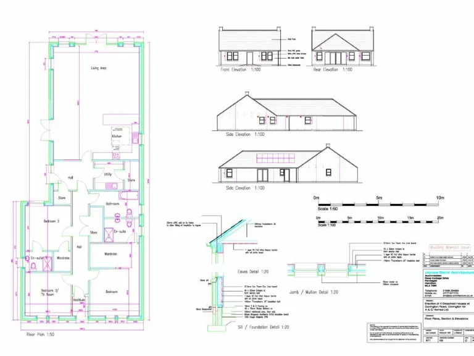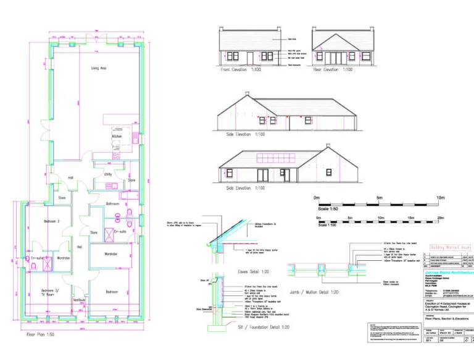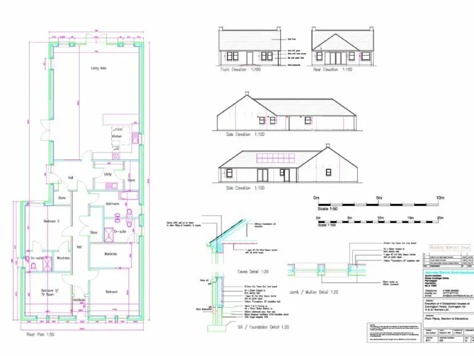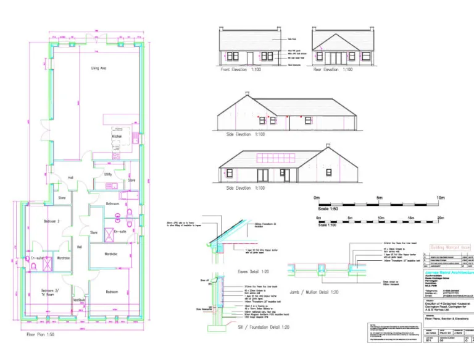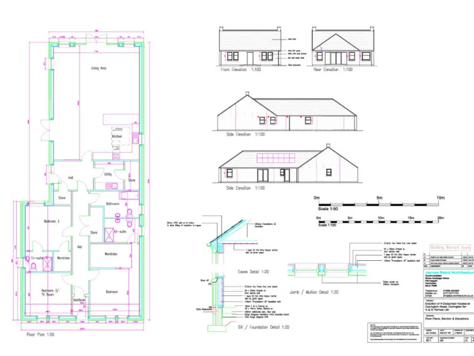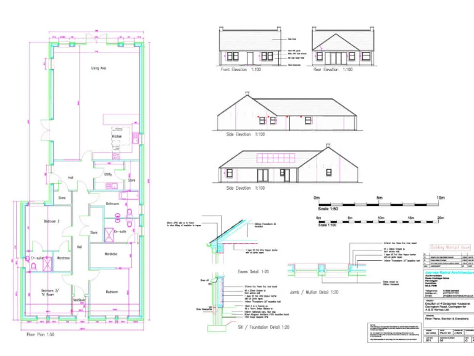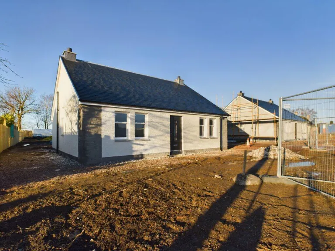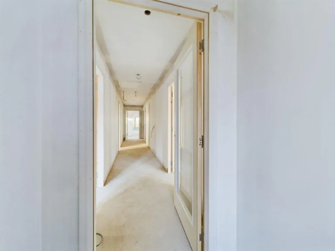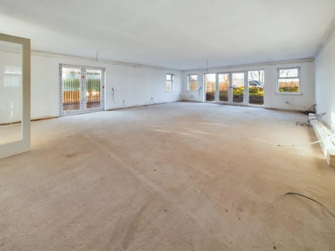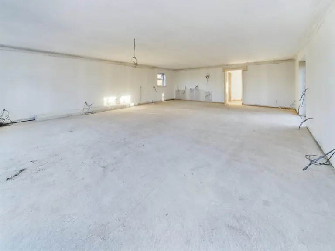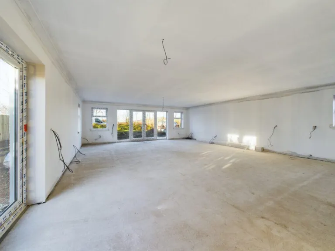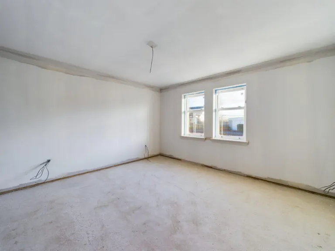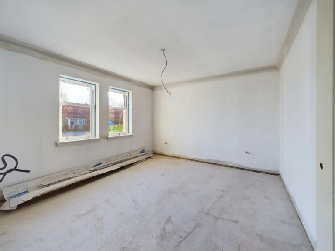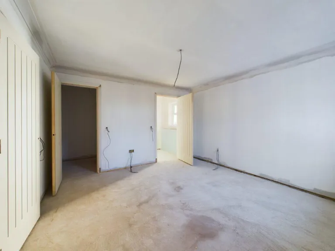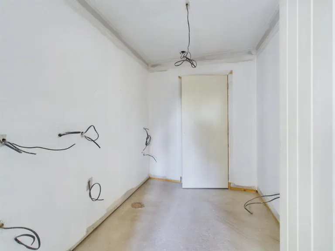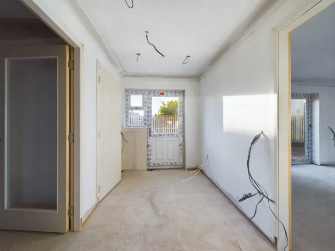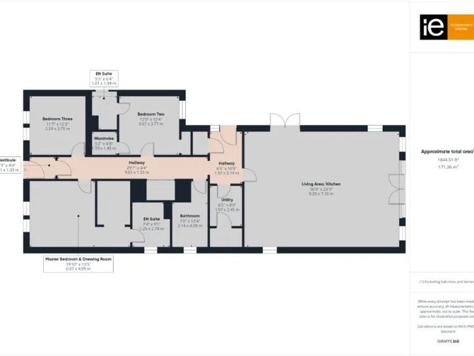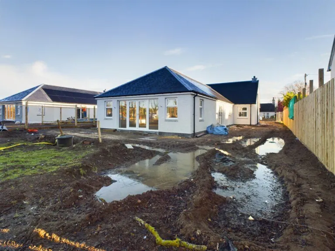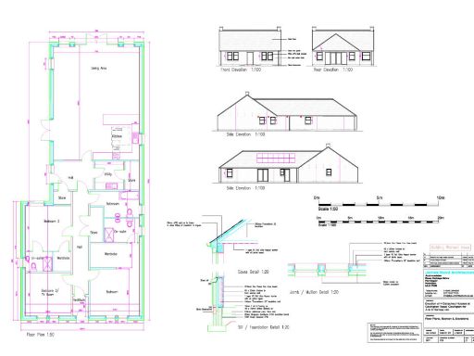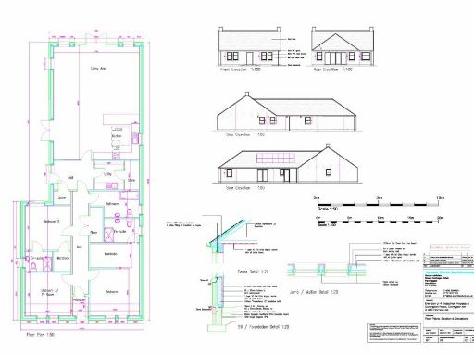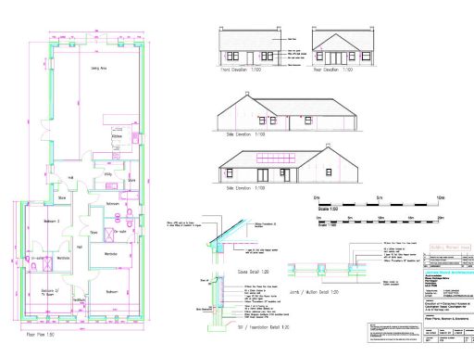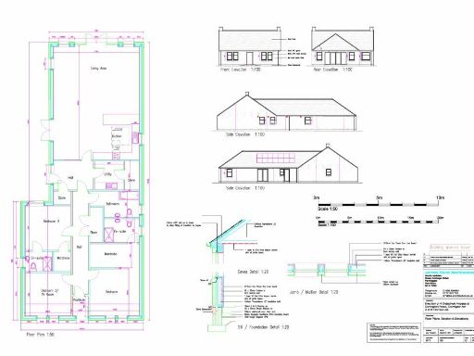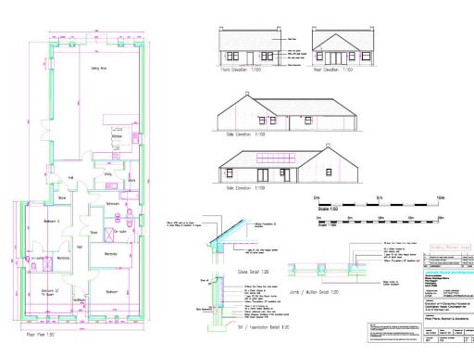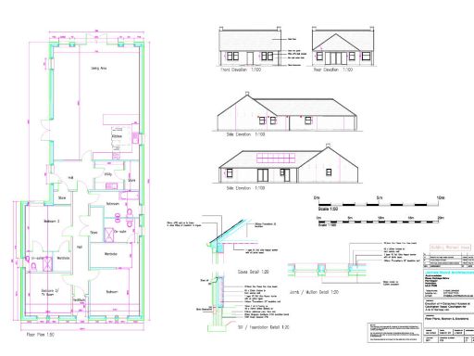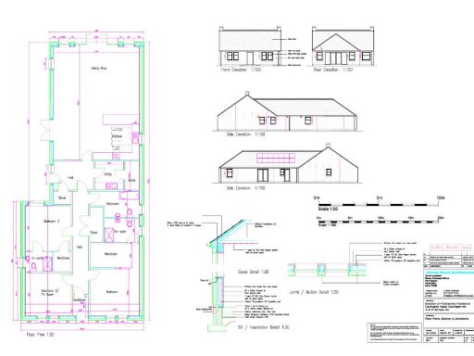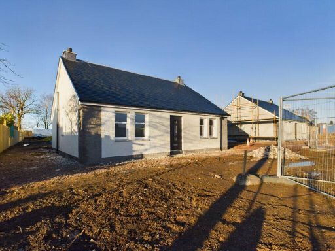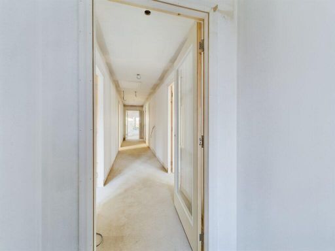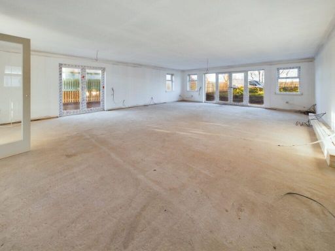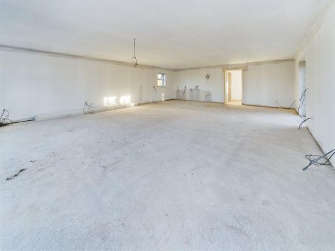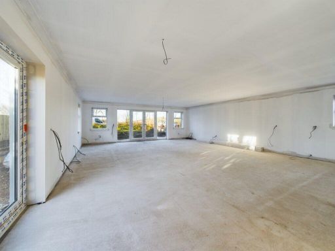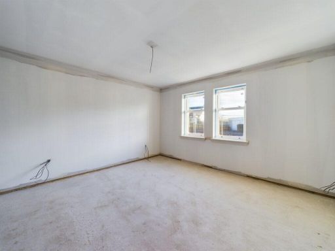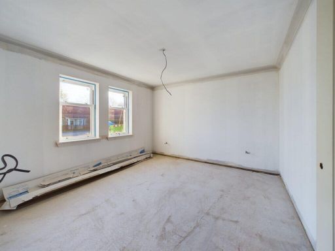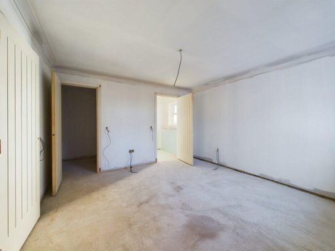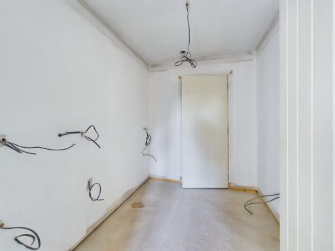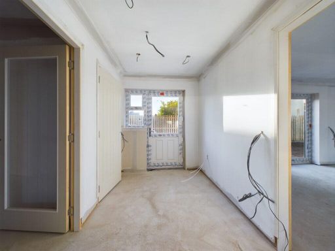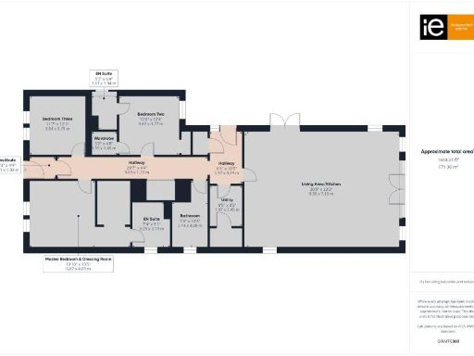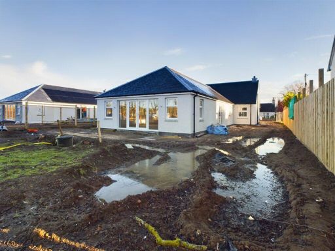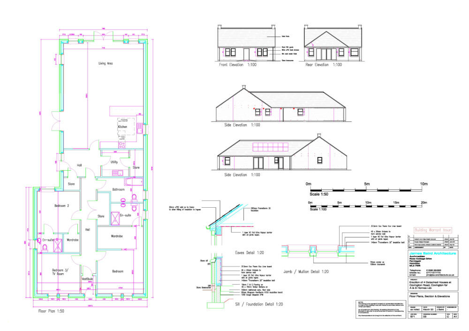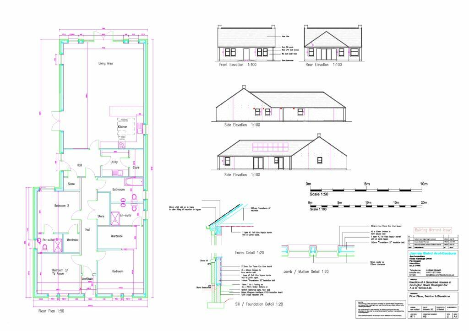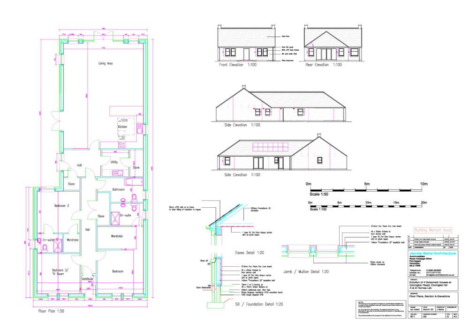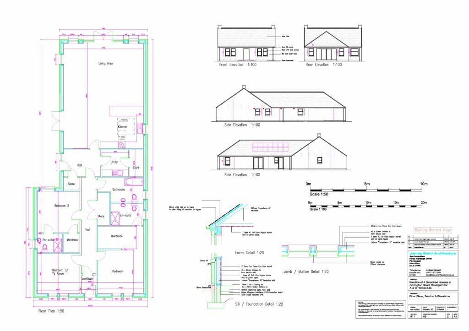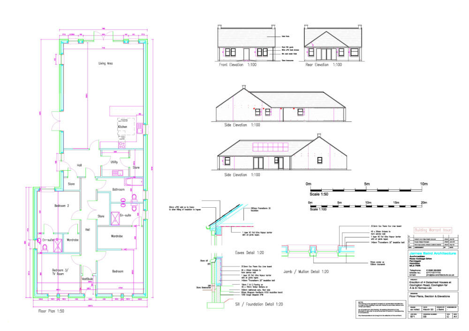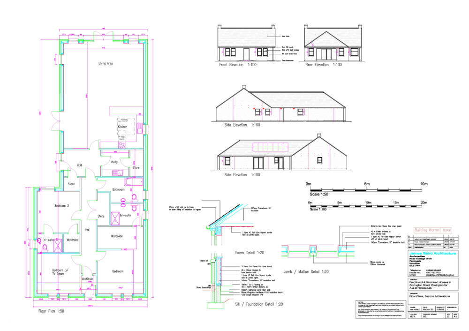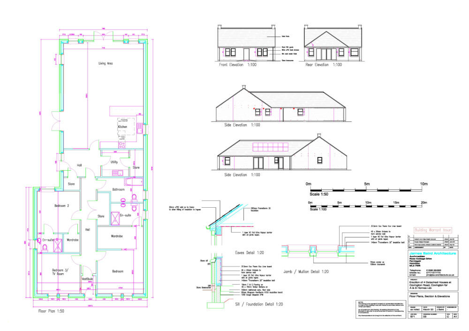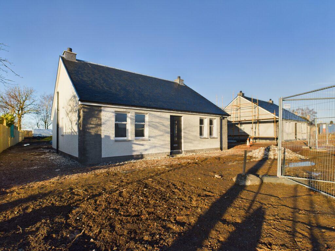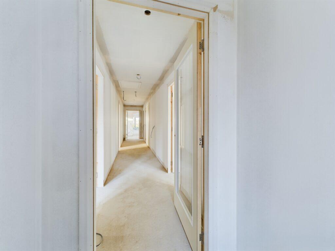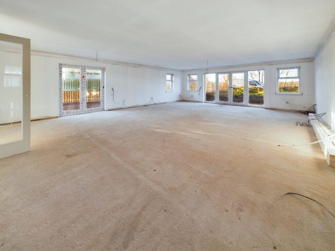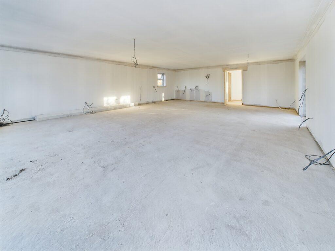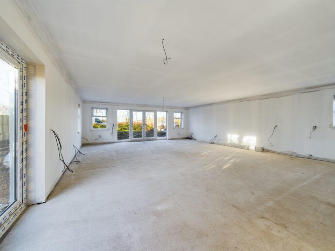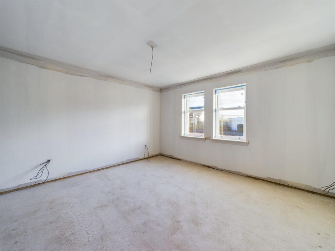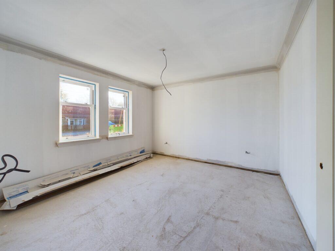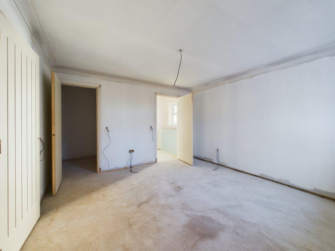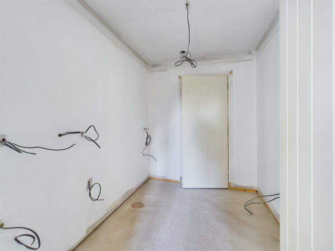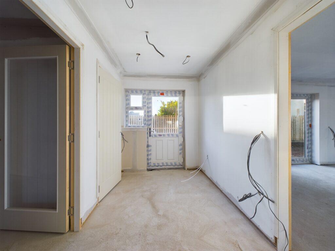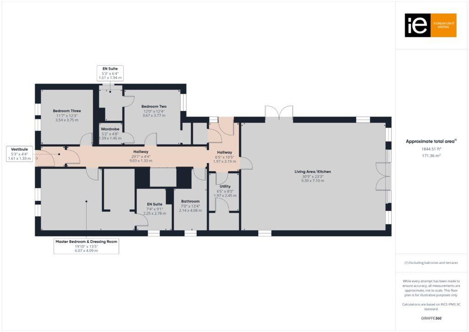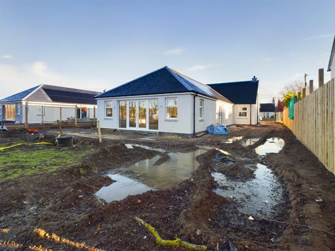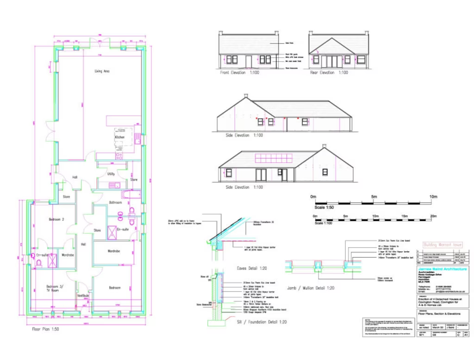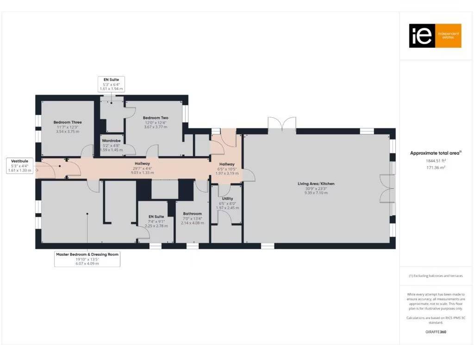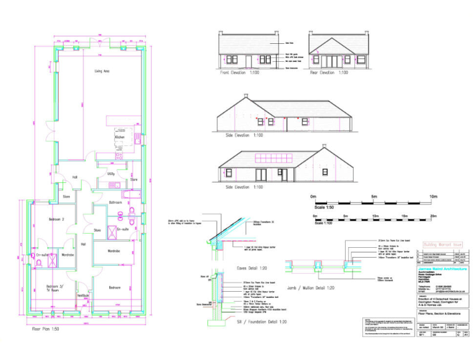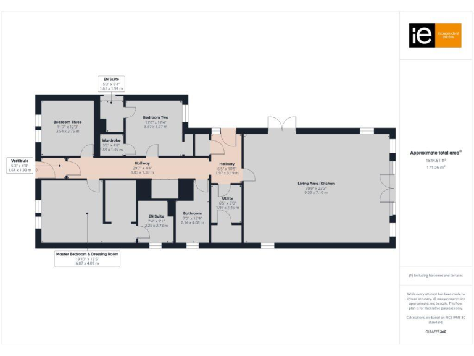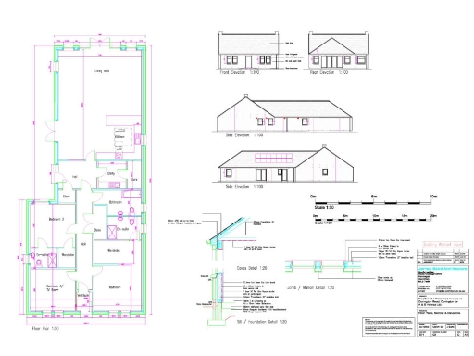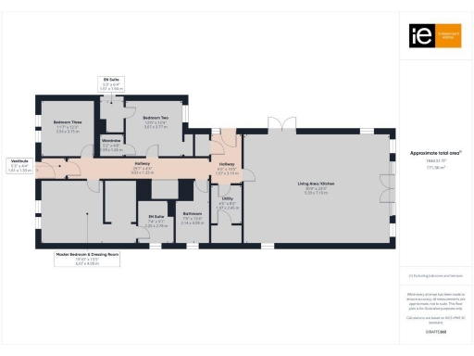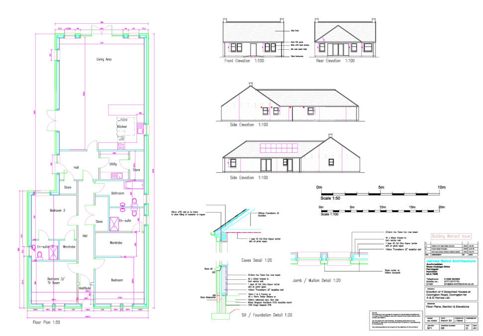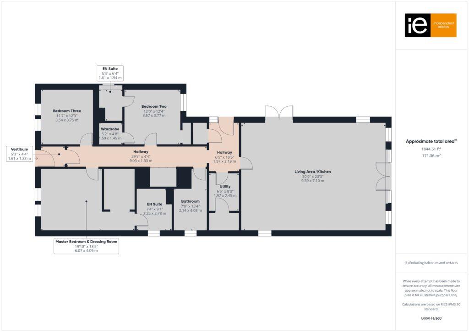Summary - Gogarbank Road, Edinburgh ML12 6NE
3 bed 3 bath Detached Bungalow
Spacious single‑level living on a large plot with solar panels and two en suites..
Spacious single-storey layout, approx. 190m² (2,045ft²)
Three bedrooms, two en suites plus family bathroom
Large plot (~1,000m²) with generous front and rear gardens
Solar panels and double glazing throughout
Wet electric central heating (efficient) — electric running costs apply
Rural hamlet location; limited immediate local services
Completion expected March 2025; newly built/newly renovated
Council tax rated expensive; area classified as very deprived
This contemporary, single-storey bungalow offers a roomy, all-on-one-floor layout that suits families or downsizers seeking countryside calm with modern finishes. The large open-plan living/kitchen and generous bedrooms — including two en suites and a walk-in wardrobe to the master — deliver comfortable, flexible living. Solar panels, double glazing and efficient wet electric heating reduce running costs and reflect current building standards.
Positioned in a quiet rural hamlet between Thankerton and Biggar, the plot (approx. 1,000m²) gives substantial front and rear gardens and off-street parking — ideal for gardening, children or home hobbies. The property is a new build with completion expected around March 2025 and offers approximately 190m² (about 2,045ft²) of accommodation arranged over one level.
Buyers should note practical considerations: the property is in a very deprived area and council tax is described as expensive. The home uses wet electric central heating (despite high efficiency), which may be less desirable than mains gas in some budgets. Although public transport links and towns are within driving distance, local services are limited due to the rural setting.
Overall this detached bungalow will appeal to purchasers wanting spacious single-level living in a scenic rural location, with modern fittings and renewable energy features — provided they accept the rural trade-offs and running-cost profile.
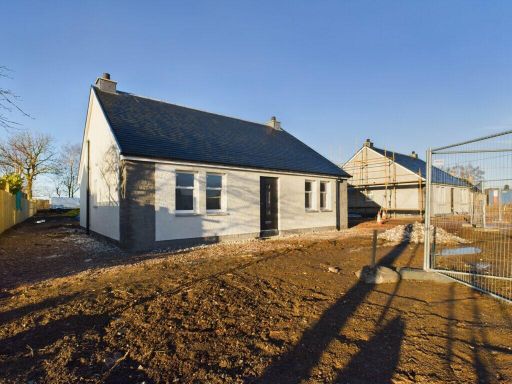 3 bedroom detached bungalow for sale in Plot 2 Bonnet Knowe Nursery, Covington Road, Thankerton Biggar ML12 6NE, ML12 — £360,000 • 3 bed • 3 bath • 2045 ft²
3 bedroom detached bungalow for sale in Plot 2 Bonnet Knowe Nursery, Covington Road, Thankerton Biggar ML12 6NE, ML12 — £360,000 • 3 bed • 3 bath • 2045 ft²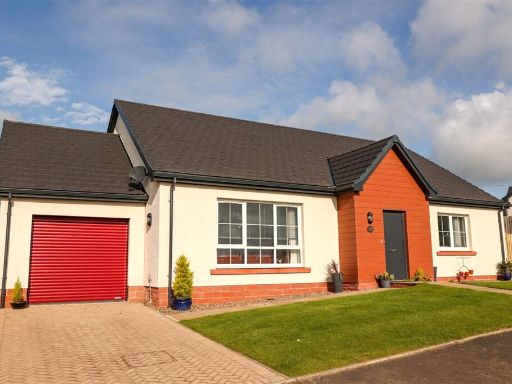 3 bedroom bungalow for sale in Mill View, Lanark, South Lanarkshire, ML11 — £325,000 • 3 bed • 2 bath
3 bedroom bungalow for sale in Mill View, Lanark, South Lanarkshire, ML11 — £325,000 • 3 bed • 2 bath 3 bedroom detached bungalow for sale in Lanark Road, Braidwood, Carluke, ML8 — £399,995 • 3 bed • 2 bath • 1378 ft²
3 bedroom detached bungalow for sale in Lanark Road, Braidwood, Carluke, ML8 — £399,995 • 3 bed • 2 bath • 1378 ft²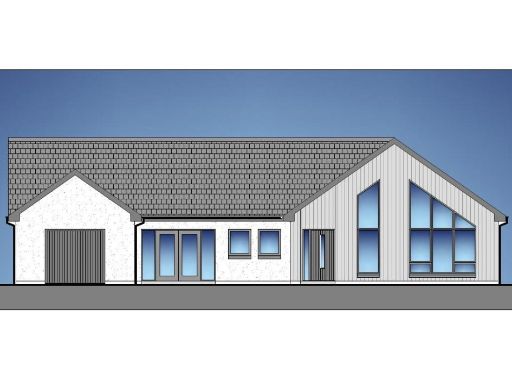 4 bedroom detached bungalow for sale in Cleghorn, Lanark, ML11 — £575,000 • 4 bed • 2 bath • 2034 ft²
4 bedroom detached bungalow for sale in Cleghorn, Lanark, ML11 — £575,000 • 4 bed • 2 bath • 2034 ft²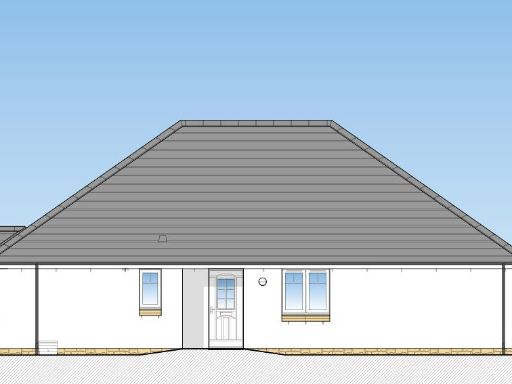 3 bedroom detached bungalow for sale in Lanark Road, Braidwood, Carluke, ML8 — £349,995 • 3 bed • 2 bath • 1207 ft²
3 bedroom detached bungalow for sale in Lanark Road, Braidwood, Carluke, ML8 — £349,995 • 3 bed • 2 bath • 1207 ft²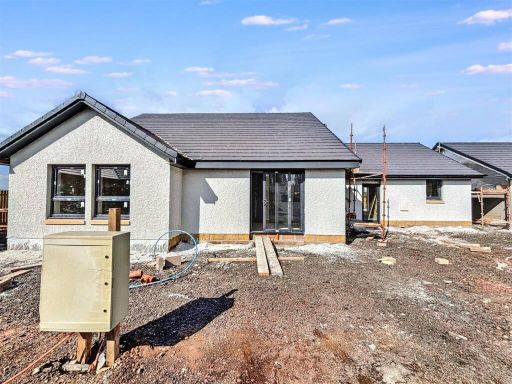 3 bedroom detached bungalow for sale in Hawks Close, Cleghorn, ML11 — £294,995 • 3 bed • 2 bath • 920 ft²
3 bedroom detached bungalow for sale in Hawks Close, Cleghorn, ML11 — £294,995 • 3 bed • 2 bath • 920 ft²