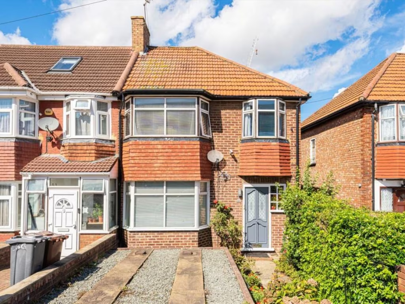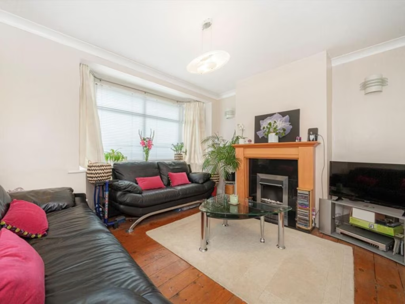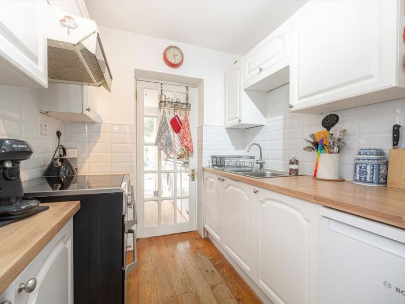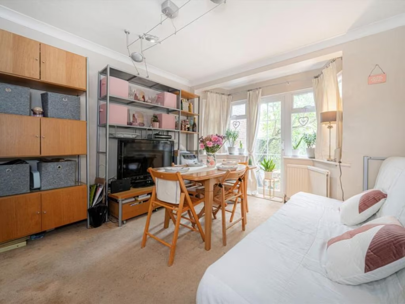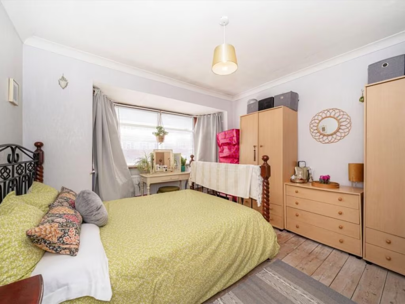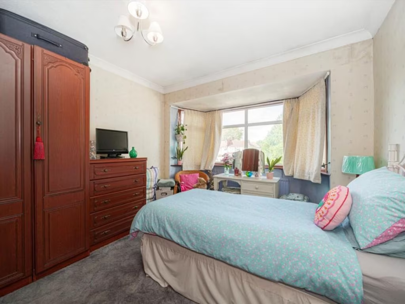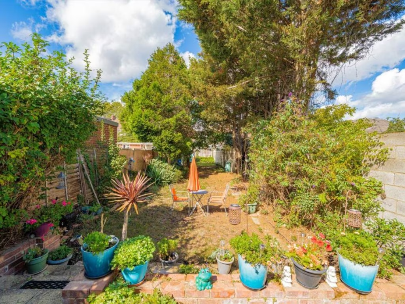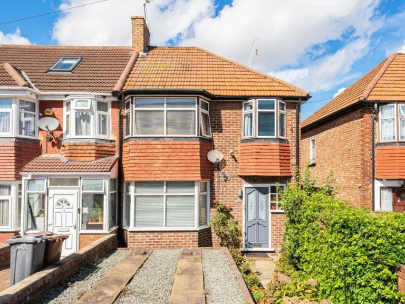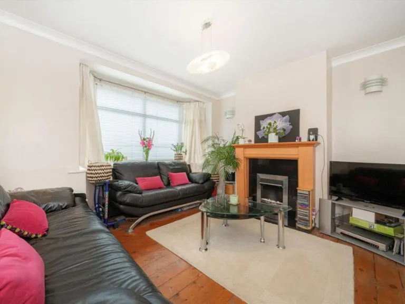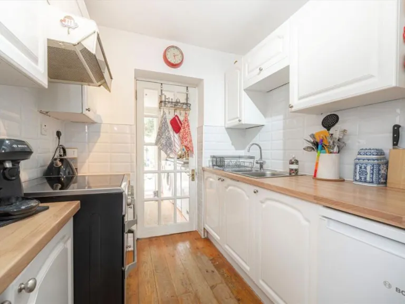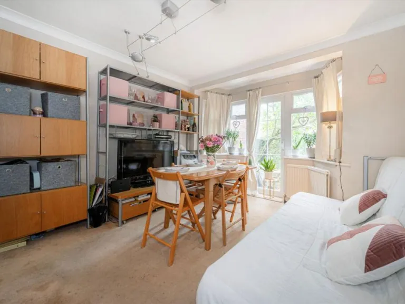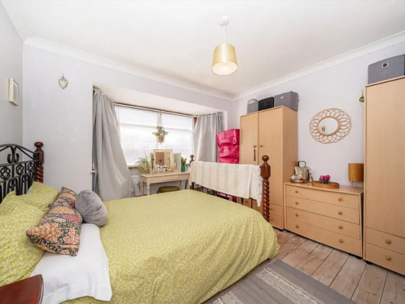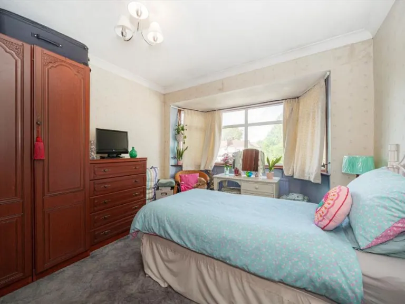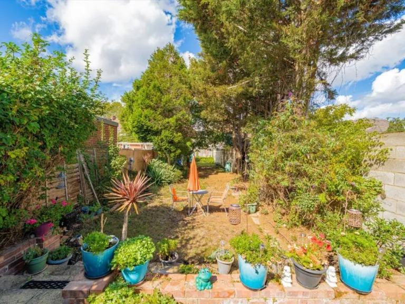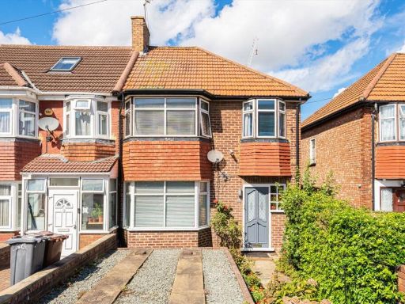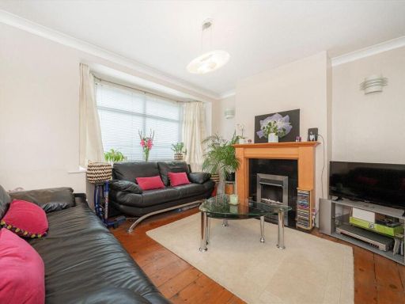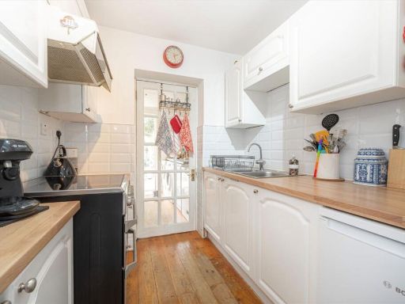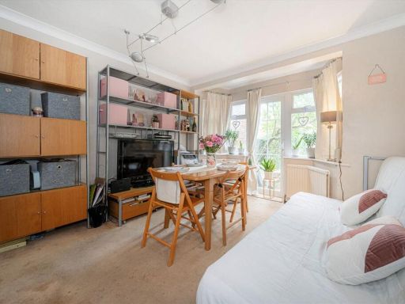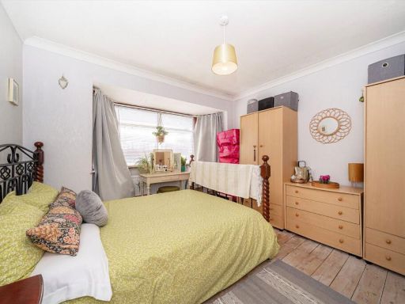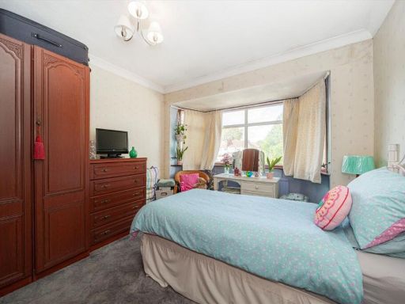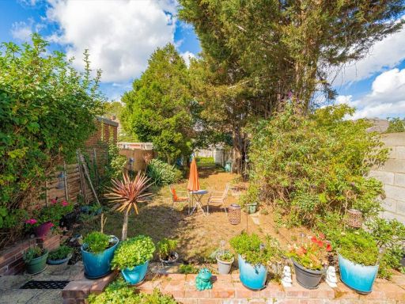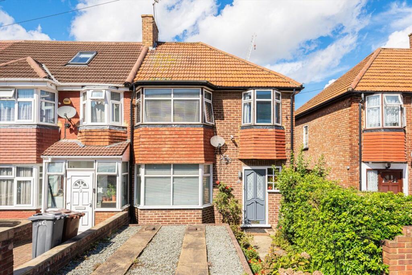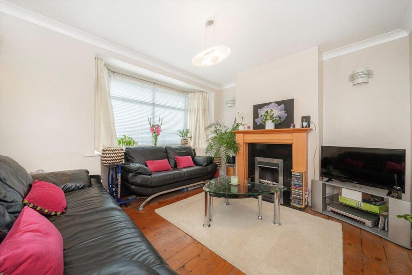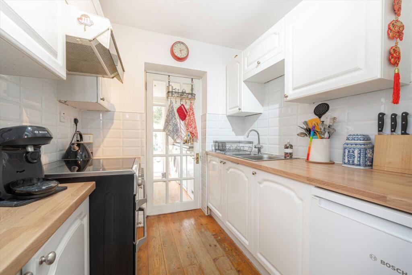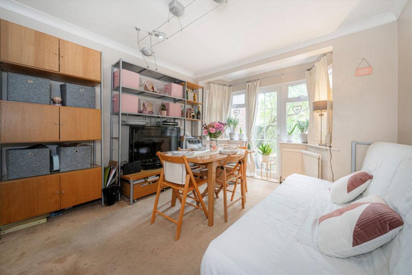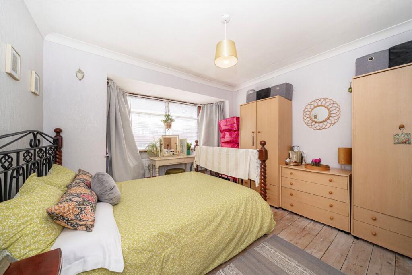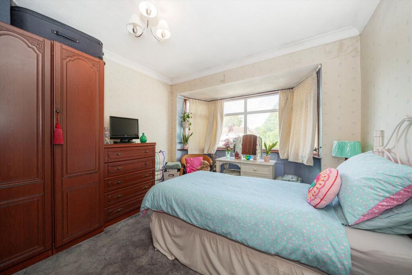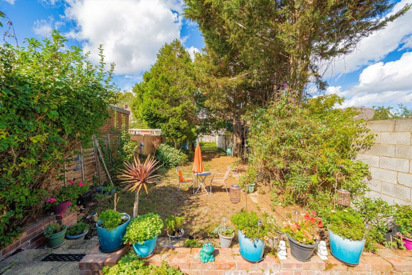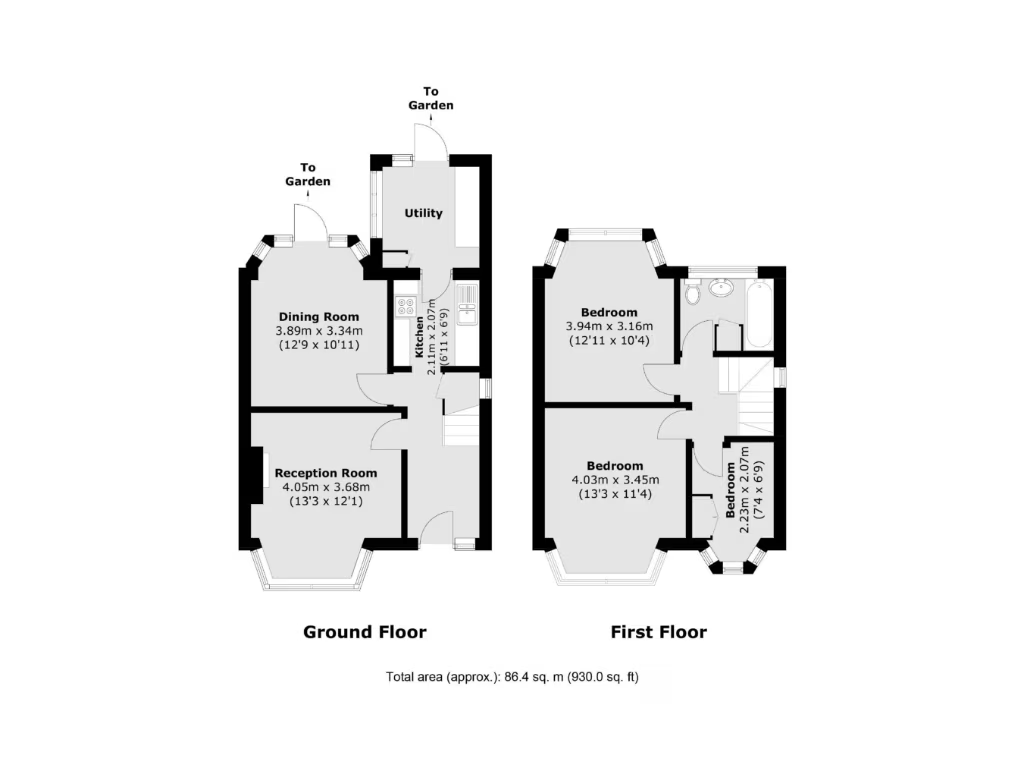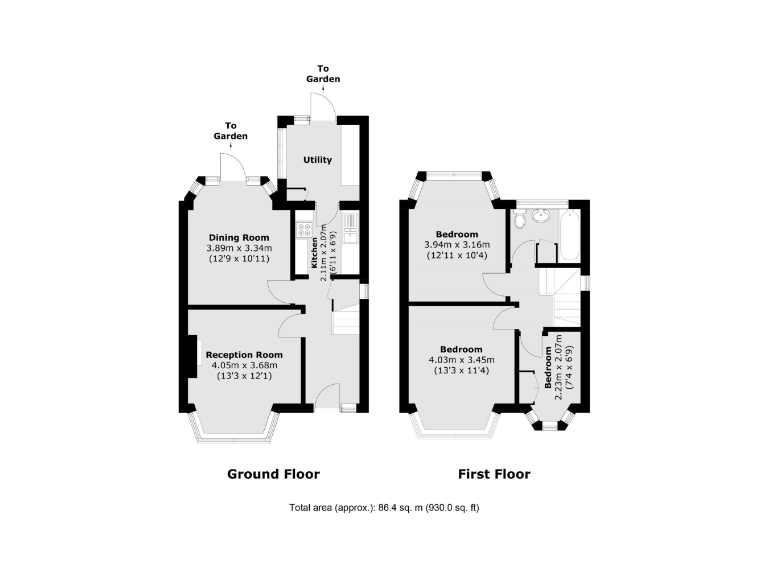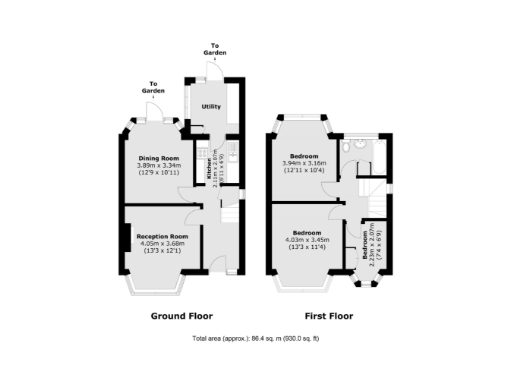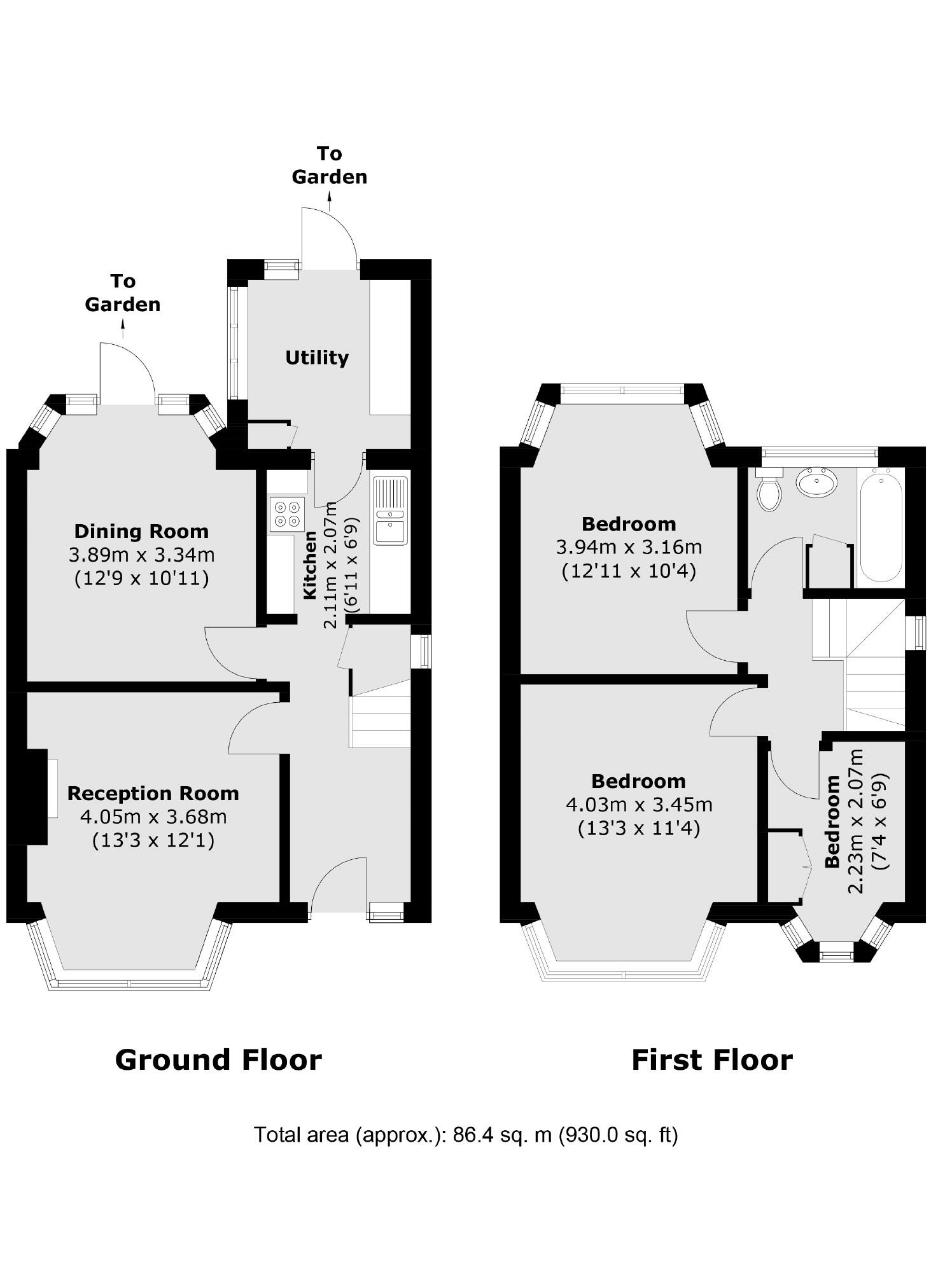Summary - 158 PEARS ROAD HOUNSLOW TW3 1SJ
3 bed 1 bath End of Terrace
Three-bedroom end-of-terrace with large garden, driveway and loft-extension potential..
Three bedrooms and single family bathroom (one bath/shower)
Large rear garden with side access; scope to extend (STPP)
Off-street driveway parking; freehold tenure
Close to Hounslow East tube, schools and local shops
Built c.1930s with period features and double glazing
Approx. 926 sq ft — modest/average internal space
Area records above-average crime; factor into security plans
Presented well but offers further update/refurbishment potential
This well-presented three-bedroom end-of-terrace, set on Pears Road, offers a practical family layout with two reception rooms and a separate kitchen. The house benefits from off-street parking, a very large rear garden with side access, and scope to extend into the loft and rear subject to planning — attractive for families seeking extra space or buyers wanting to add value.
Internally the home is comfortable and maintained, with bay-front reception rooms that let in good natural light and contemporary fittings in the kitchen. At around 926 sq ft the accommodation is a modest, useful size for an inner-suburban property: three bedrooms and a single family bathroom suit a young family or a landlord targeting long-term tenants.
Practical points to note: the property is freehold, served by mains gas central heating, double glazing (install date unknown), fast broadband and excellent mobile signal. It sits close to Hounslow East tube, schools rated Good, local shops and bus routes, making daily travel and school runs straightforward.
Material drawbacks are stated plainly: there is only one bathroom for three bedrooms, the area records above-average crime levels, and any loft or rear extensions will require planning permission (STPP). While presented well, the house offers further refurbishment or modernization potential for buyers wanting to personalise or increase value.
 3 bedroom semi-detached house for sale in Pears Road, Hounslow, TW3 — £525,000 • 3 bed • 2 bath • 982 ft²
3 bedroom semi-detached house for sale in Pears Road, Hounslow, TW3 — £525,000 • 3 bed • 2 bath • 982 ft²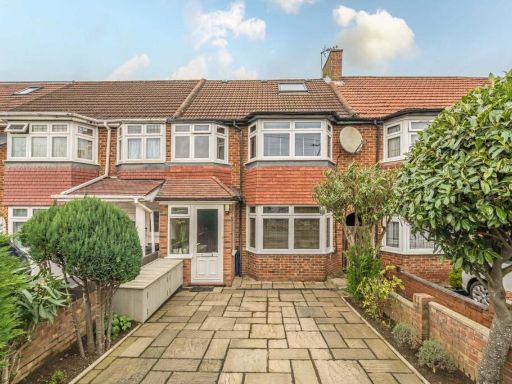 4 bedroom terraced house for sale in Pears Road, Hounslow, TW3 — £669,950 • 4 bed • 3 bath • 1276 ft²
4 bedroom terraced house for sale in Pears Road, Hounslow, TW3 — £669,950 • 4 bed • 3 bath • 1276 ft²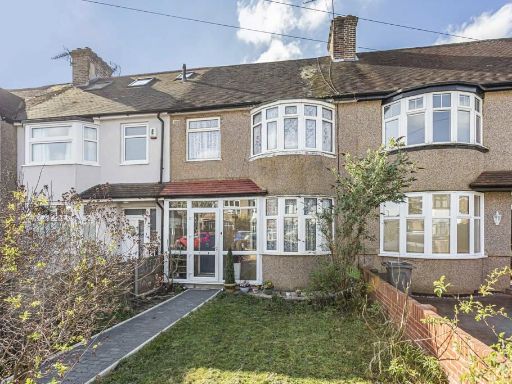 3 bedroom terraced house for sale in Priory Road, Hounslow, TW3 — £525,000 • 3 bed • 1 bath • 876 ft²
3 bedroom terraced house for sale in Priory Road, Hounslow, TW3 — £525,000 • 3 bed • 1 bath • 876 ft²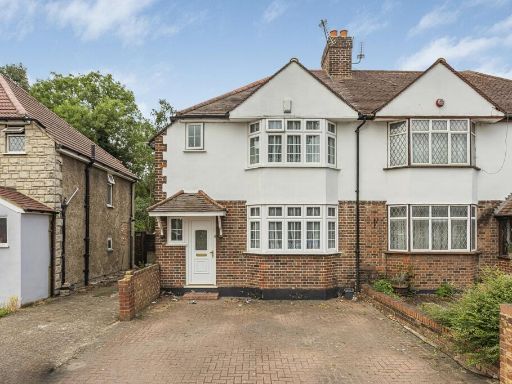 3 bedroom semi-detached house for sale in Hounslow Road, Hanworth, Feltham, TW13 — £565,000 • 3 bed • 2 bath • 1011 ft²
3 bedroom semi-detached house for sale in Hounslow Road, Hanworth, Feltham, TW13 — £565,000 • 3 bed • 2 bath • 1011 ft²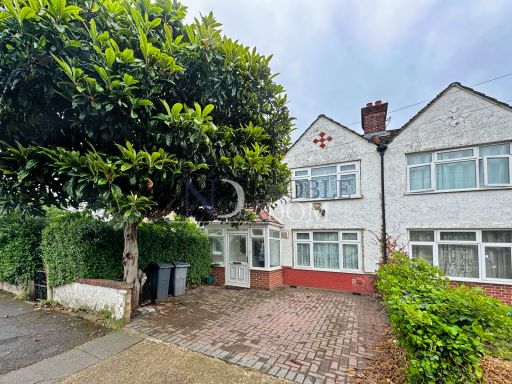 3 bedroom terraced house for sale in Hounslow, TW4 — £540,000 • 3 bed • 2 bath • 1033 ft²
3 bedroom terraced house for sale in Hounslow, TW4 — £540,000 • 3 bed • 2 bath • 1033 ft²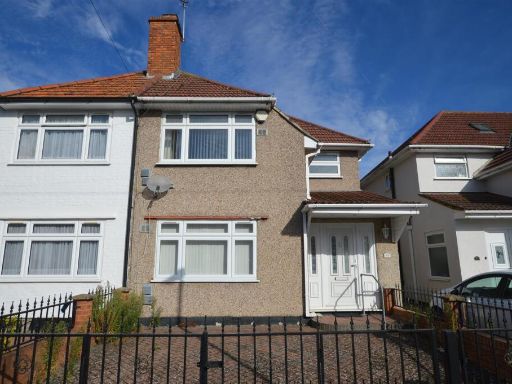 3 bedroom semi-detached house for sale in Roseville Avenue, Hounslow, TW3 — £599,000 • 3 bed • 2 bath • 1135 ft²
3 bedroom semi-detached house for sale in Roseville Avenue, Hounslow, TW3 — £599,000 • 3 bed • 2 bath • 1135 ft²