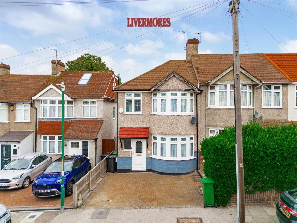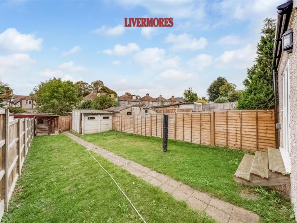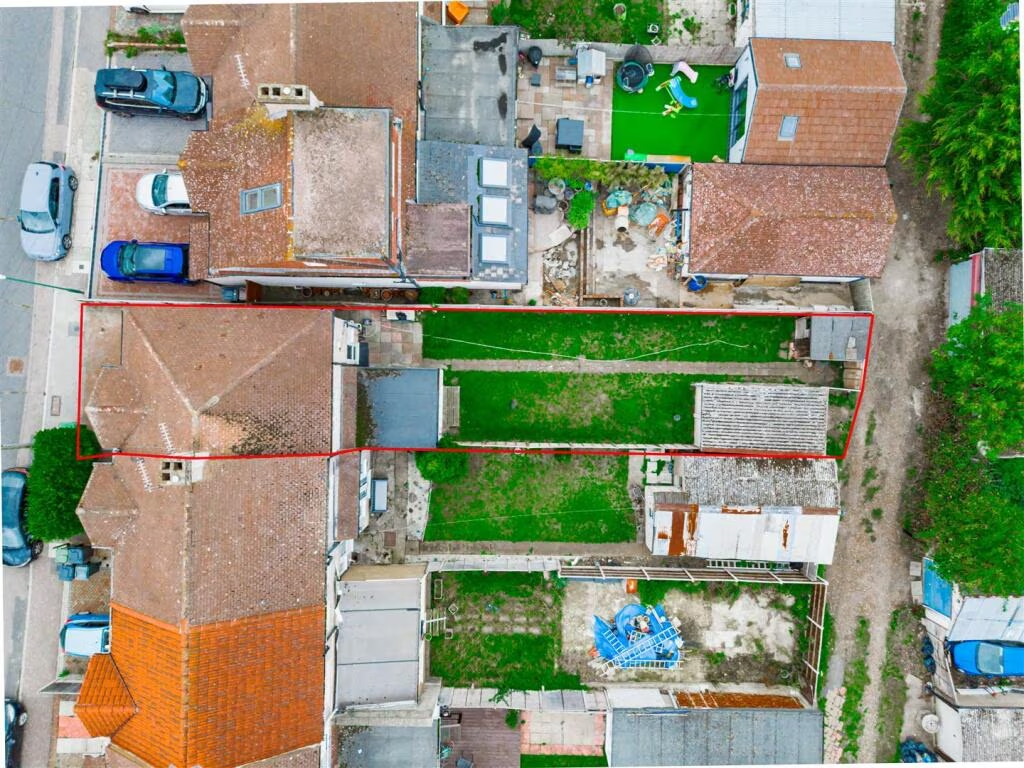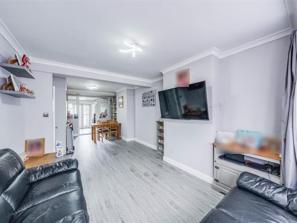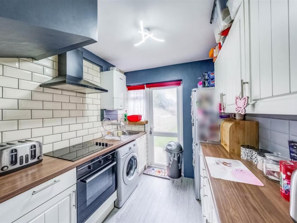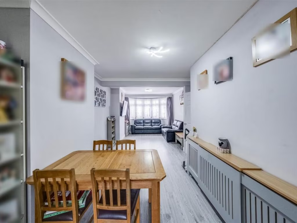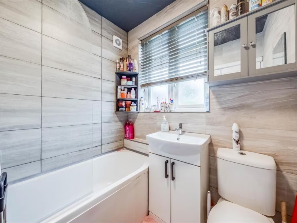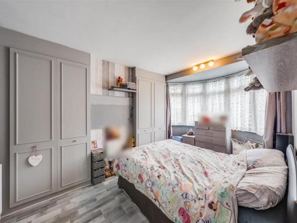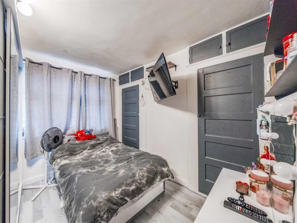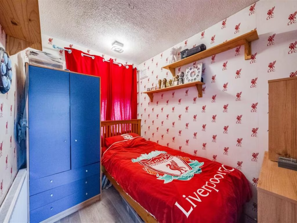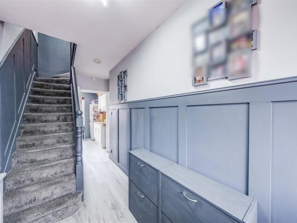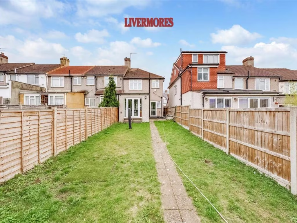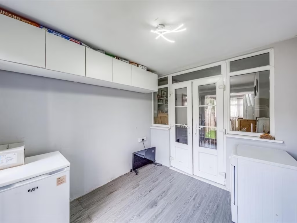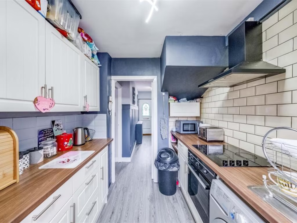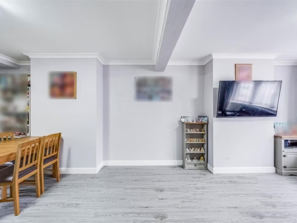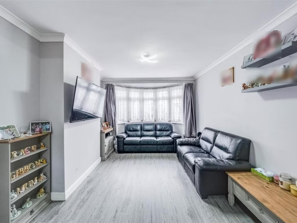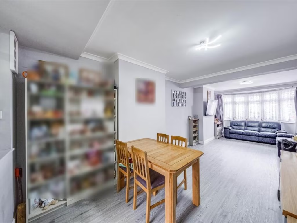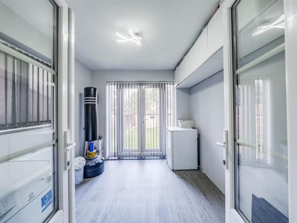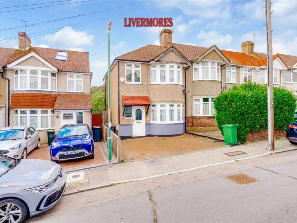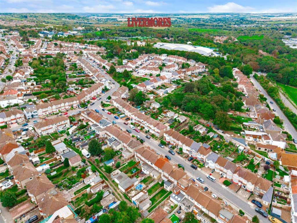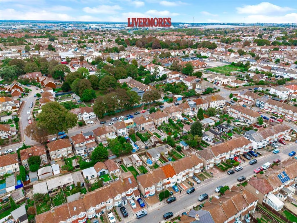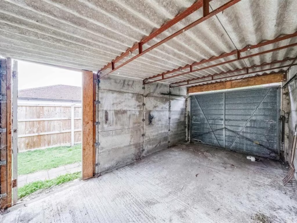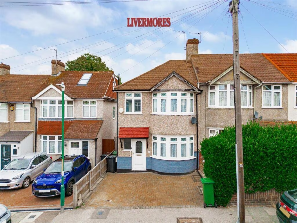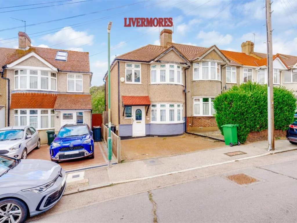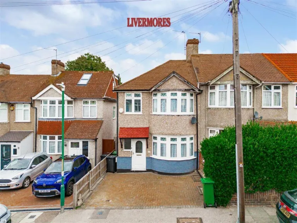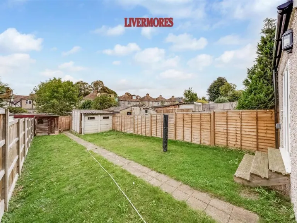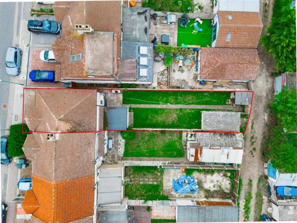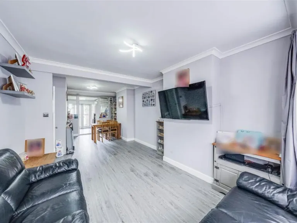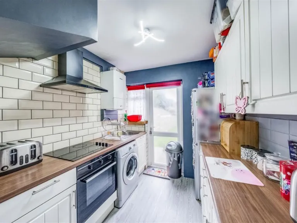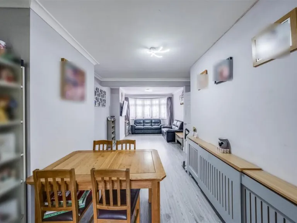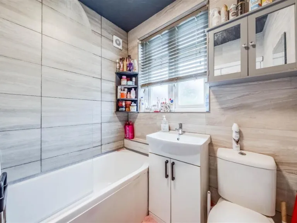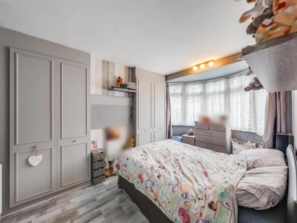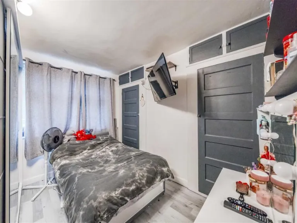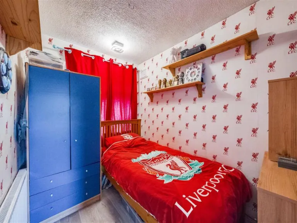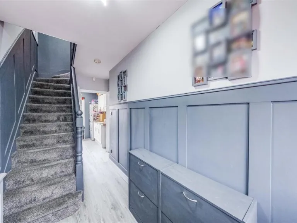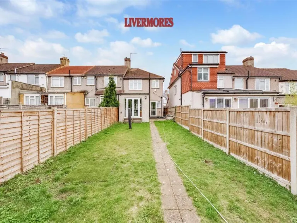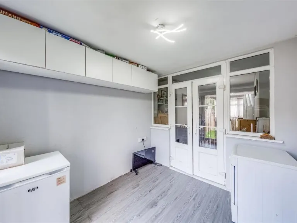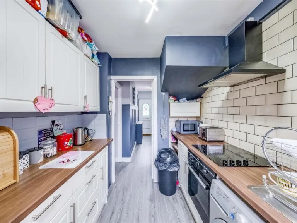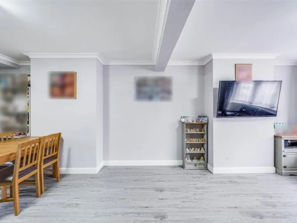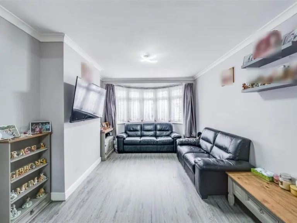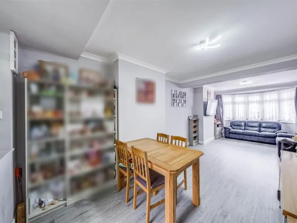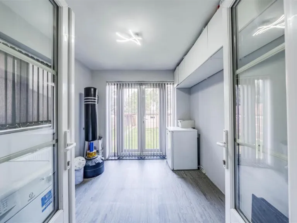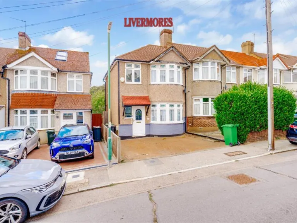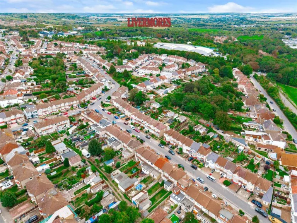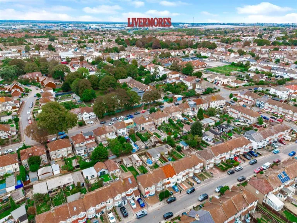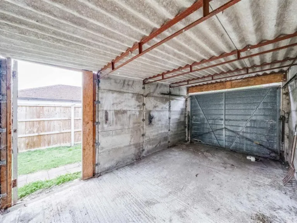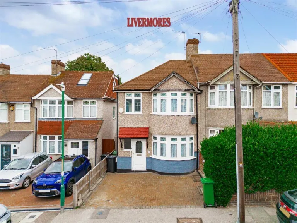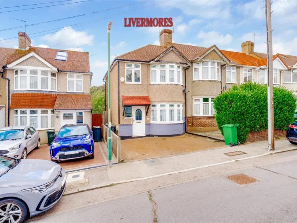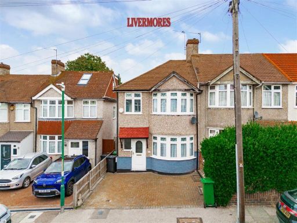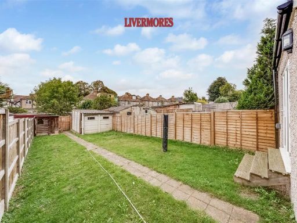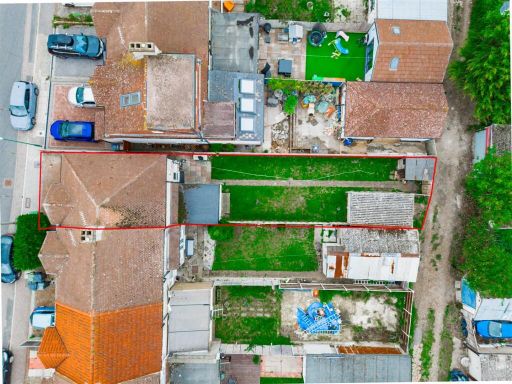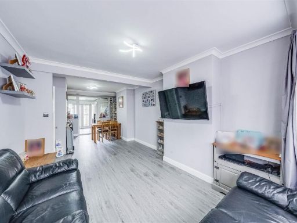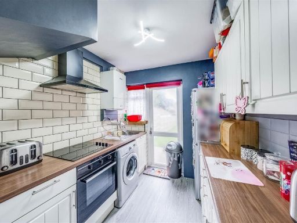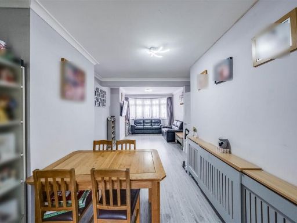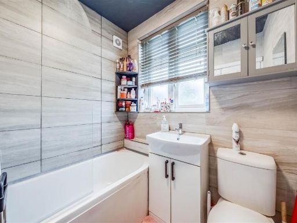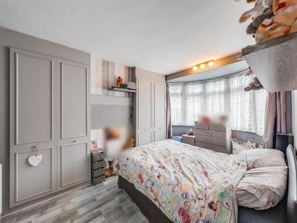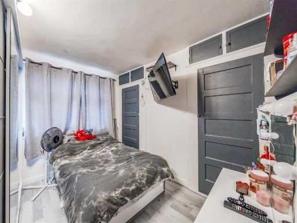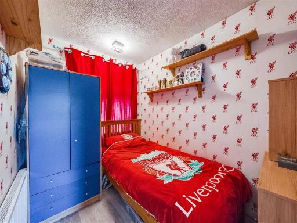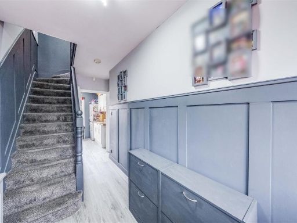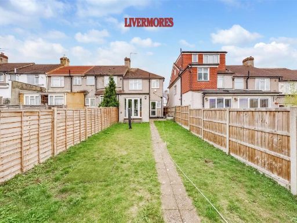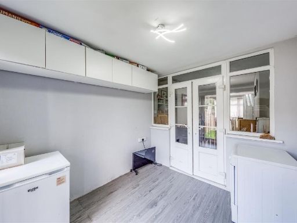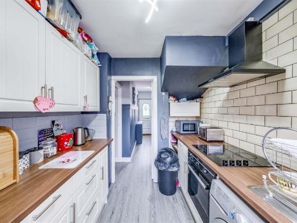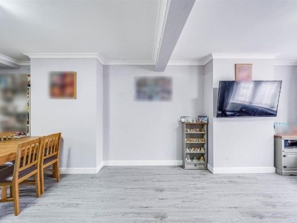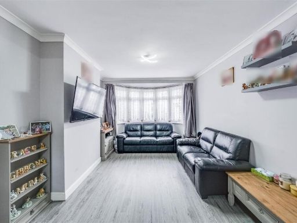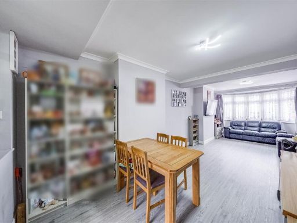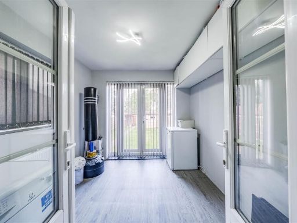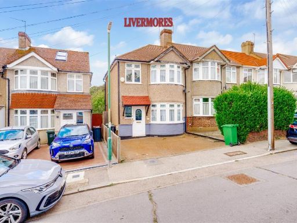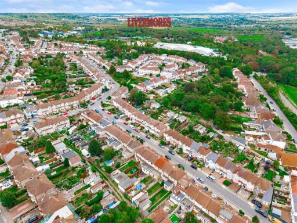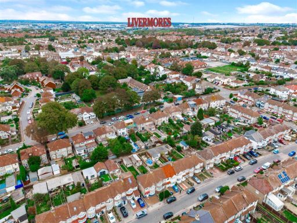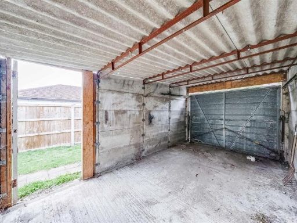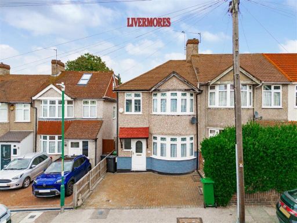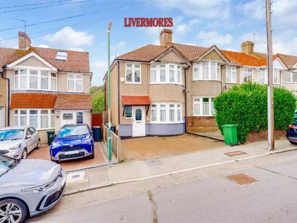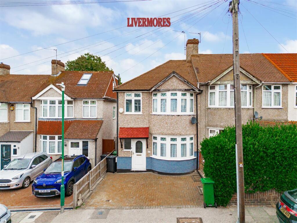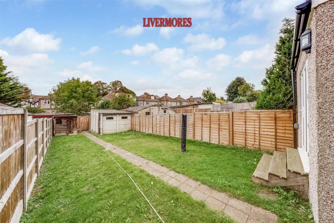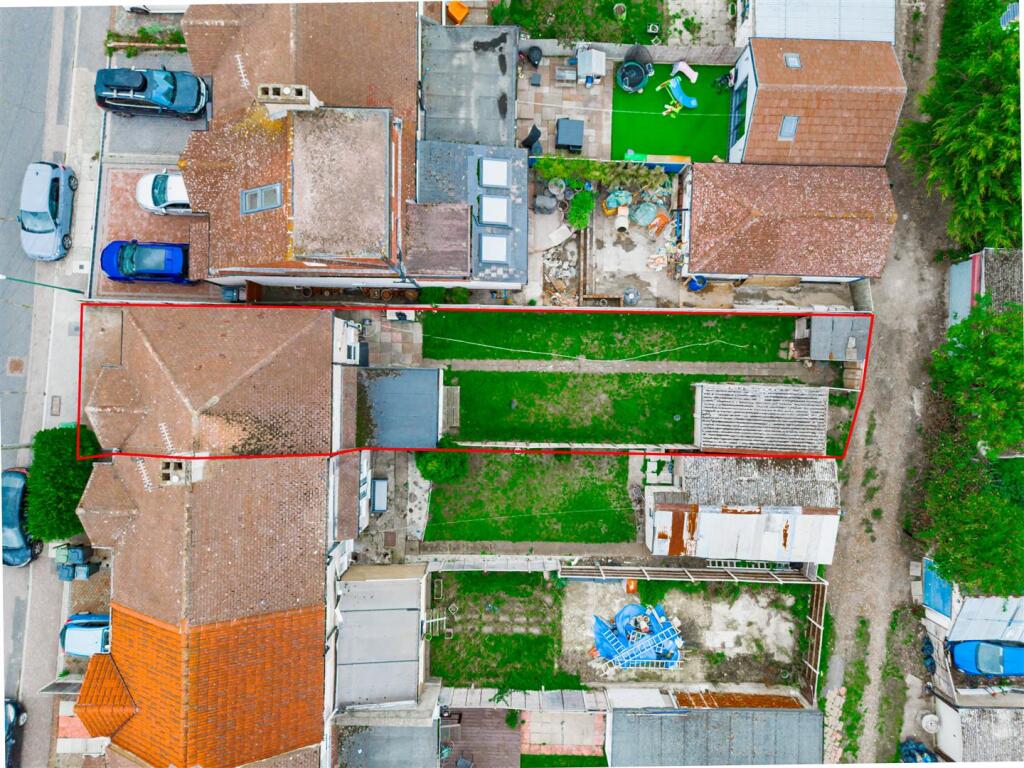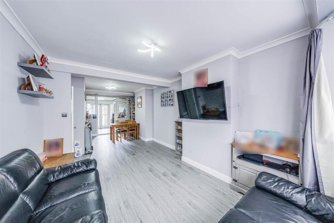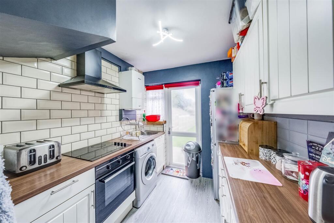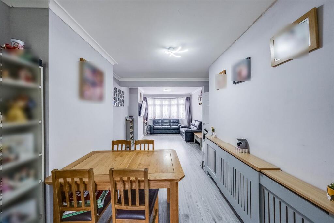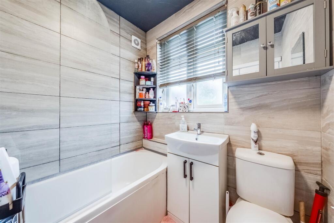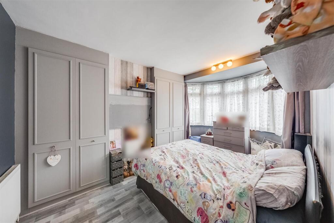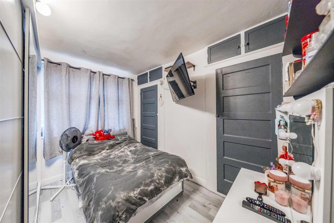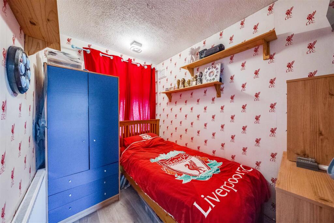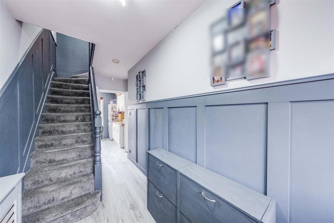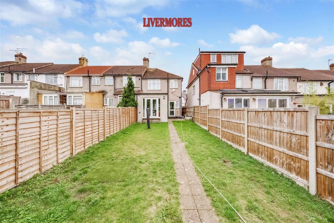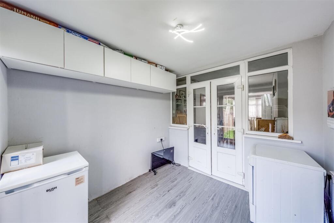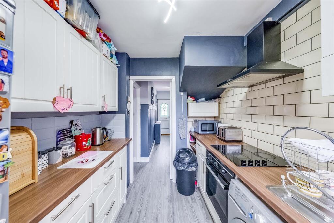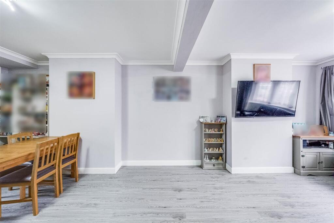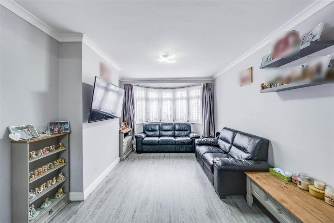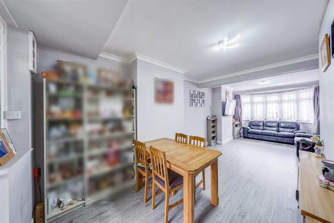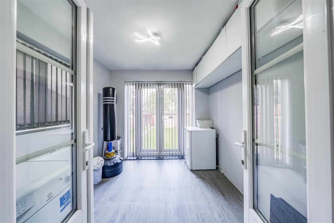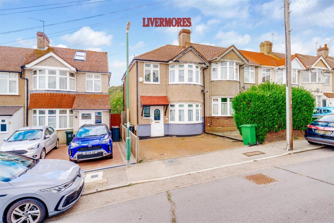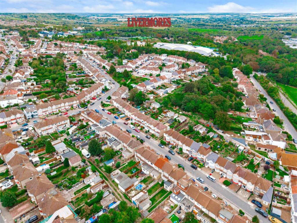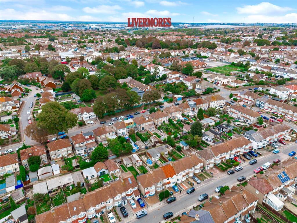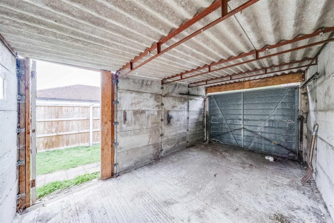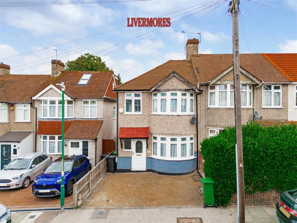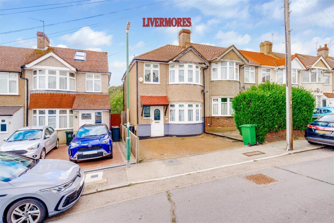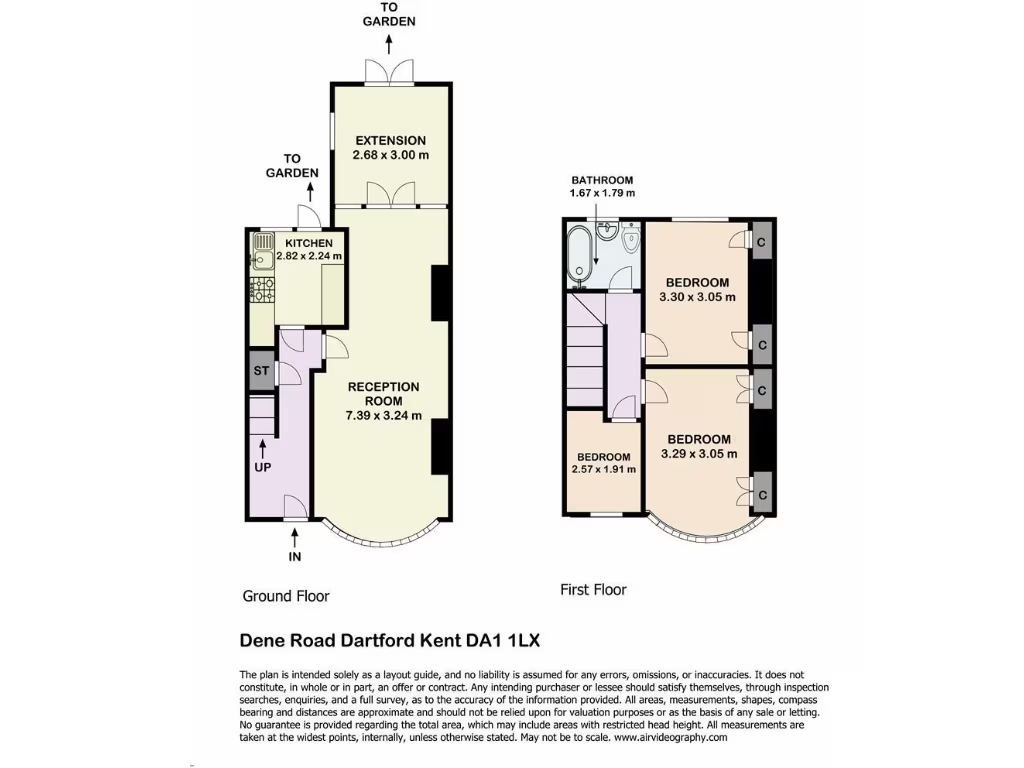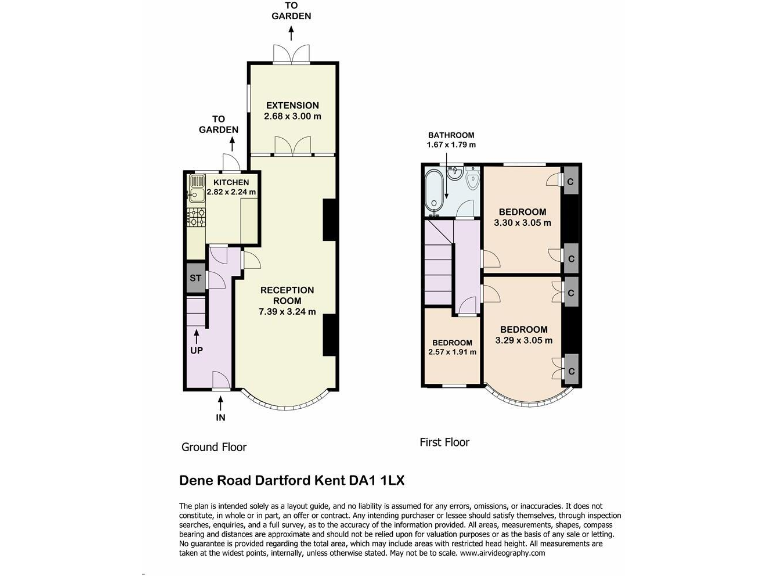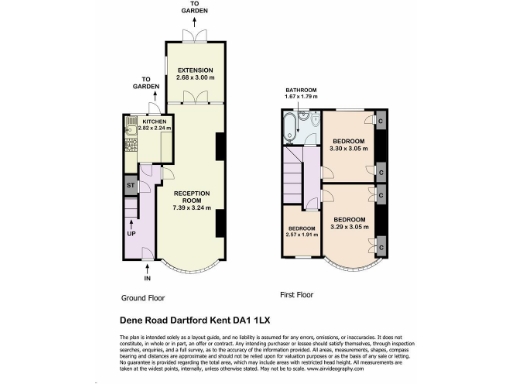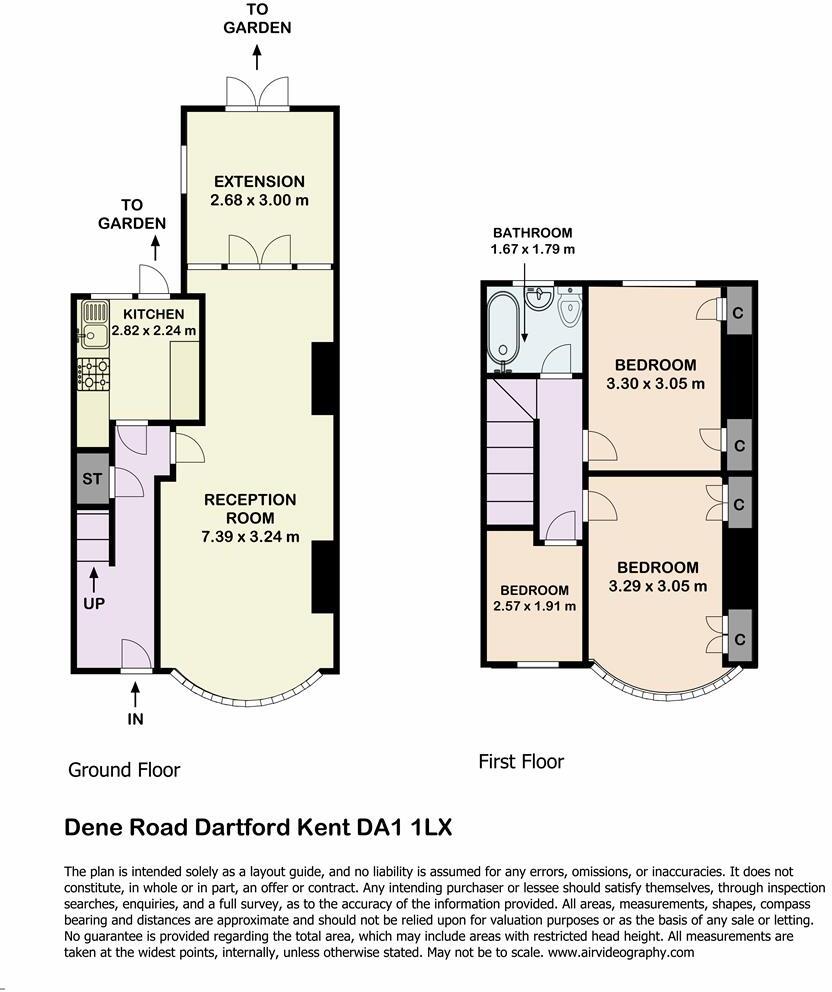Summary - 15 DENE ROAD DARTFORD DA1 1LX
3 bed 1 bath End of Terrace
Well-located three-bedroom home with long garden and garage, under a mile to station.
Three bedrooms with bay-fronted through reception room
This three-bedroom end-of-terrace offers a practical family layout with commuter convenience — Dartford mainline station is under a mile away with links into London and the Elizabeth Line. The house retains 1930s character with a bay-fronted reception and a long rear garden that significantly extends the living footprint. A rear extension has already been added and the kitchen has been widened, creating more usable ground-floor space and scope to extend further subject to planning.
Practical features include off-street parking to the front, a garage to the rear, mains gas central heating and an EV charging port — useful for modern family life. Broadband and mobile signal are strong locally, and a range of well-rated primary and secondary schools (including Dartford Grammar) are within easy reach, making this a convenient choice for school-age families.
The property is offered freehold with an EPC rating of D and council tax band C. While presented as a sound family home, the overall internal space is modest for a three-bedroom house (total approx. 807 sq ft) and some modernisation may be desired to update finishes or reconfigure layout. Buyers should verify scope for any additional structural works or planning for further extension (STPP).
Viewings are recommended to appreciate the plot depth, parking and garage access, and how the rear garden and existing extension might support an expanding family or produce rental/added-value potential for investors. All statutory searches, services and consents should be confirmed during legal due diligence.
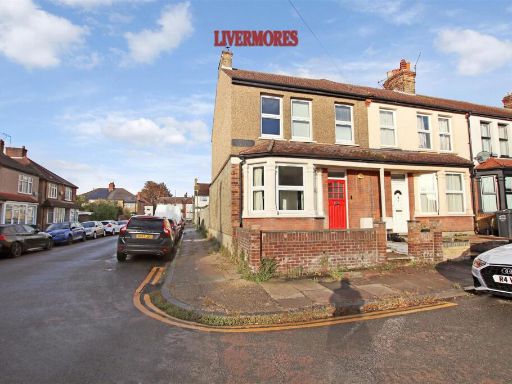 3 bedroom end of terrace house for sale in Bedford Road, Dartford, DA1 — £390,000 • 3 bed • 1 bath • 807 ft²
3 bedroom end of terrace house for sale in Bedford Road, Dartford, DA1 — £390,000 • 3 bed • 1 bath • 807 ft²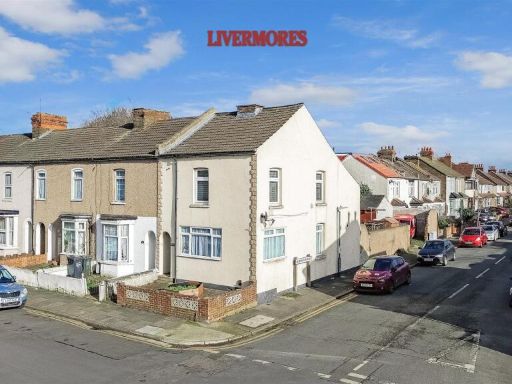 3 bedroom terraced house for sale in St. Albans Road, Dartford, DA1 — £390,000 • 3 bed • 1 bath • 1108 ft²
3 bedroom terraced house for sale in St. Albans Road, Dartford, DA1 — £390,000 • 3 bed • 1 bath • 1108 ft²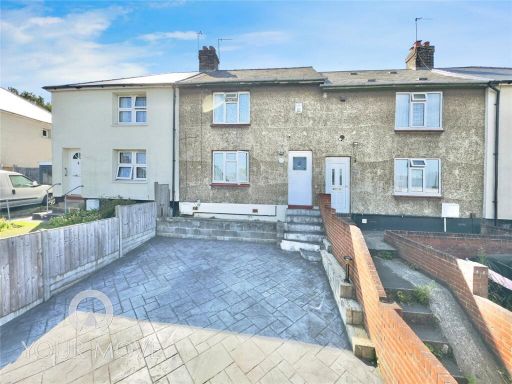 3 bedroom terraced house for sale in Willow Road, Dartford, Kent, DA1 — £350,000 • 3 bed • 1 bath • 749 ft²
3 bedroom terraced house for sale in Willow Road, Dartford, Kent, DA1 — £350,000 • 3 bed • 1 bath • 749 ft²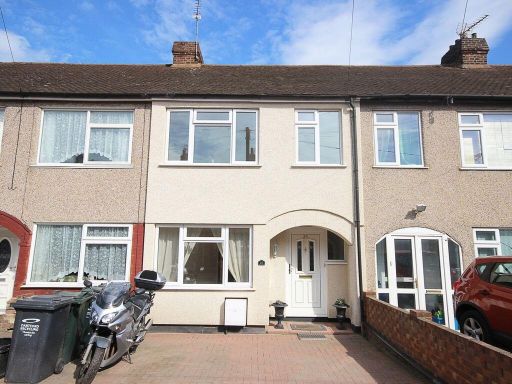 3 bedroom terraced house for sale in West View Road, Dartford, DA1 — £405,000 • 3 bed • 1 bath
3 bedroom terraced house for sale in West View Road, Dartford, DA1 — £405,000 • 3 bed • 1 bath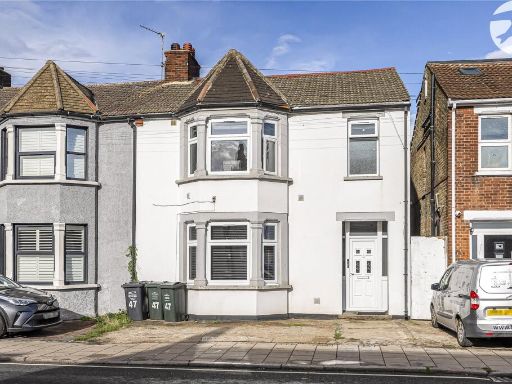 3 bedroom end of terrace house for sale in Park Road, Dartford, Kent, DA1 — £450,000 • 3 bed • 2 bath • 1400 ft²
3 bedroom end of terrace house for sale in Park Road, Dartford, Kent, DA1 — £450,000 • 3 bed • 2 bath • 1400 ft²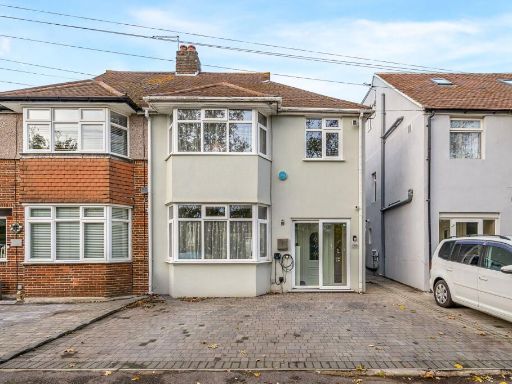 3 bedroom house for sale in Princes View, Dartford, DA1 — £475,000 • 3 bed • 1 bath • 969 ft²
3 bedroom house for sale in Princes View, Dartford, DA1 — £475,000 • 3 bed • 1 bath • 969 ft²