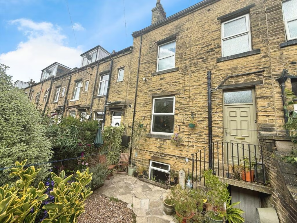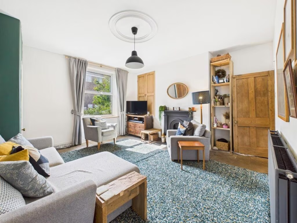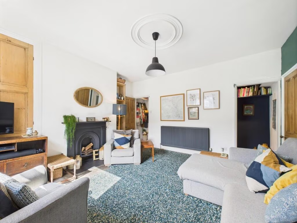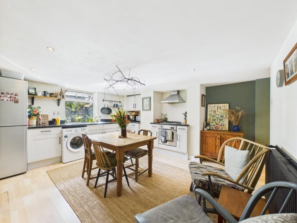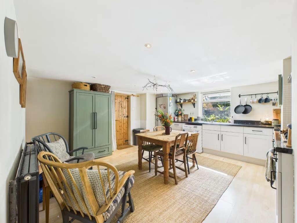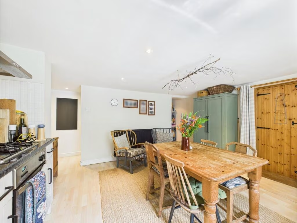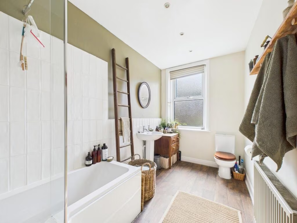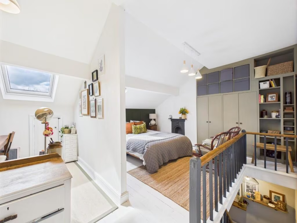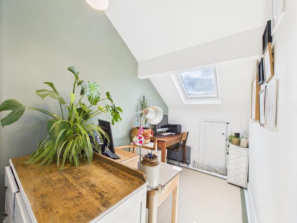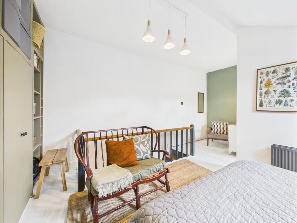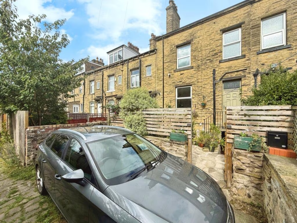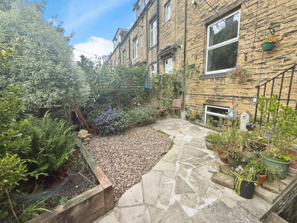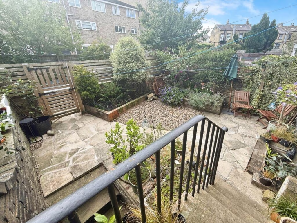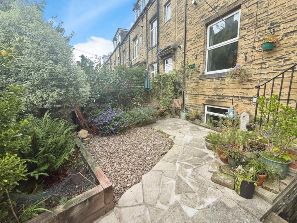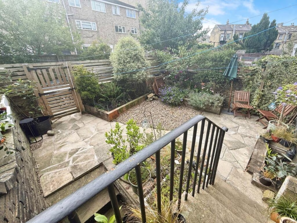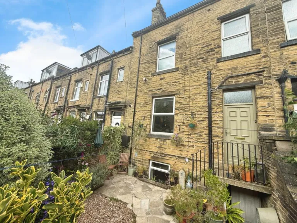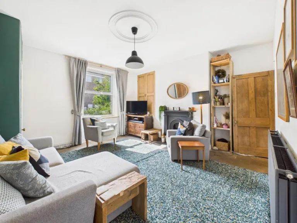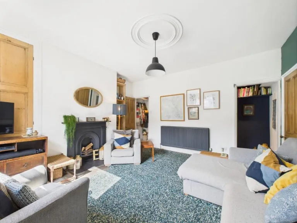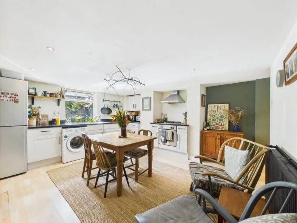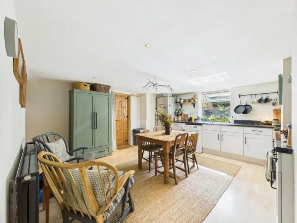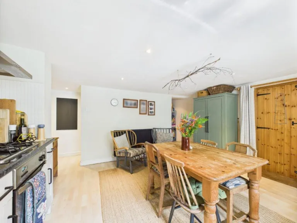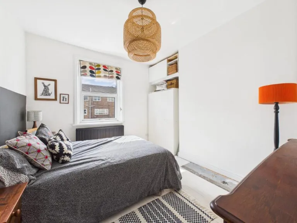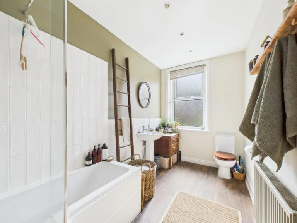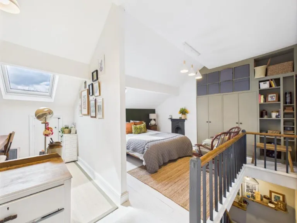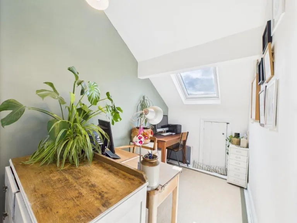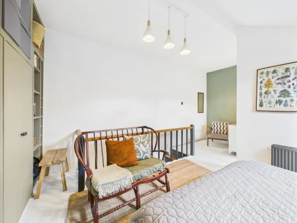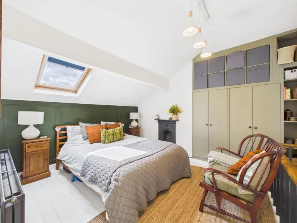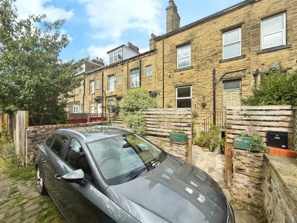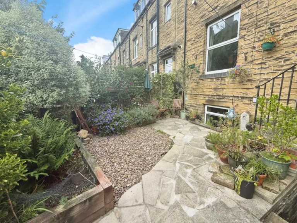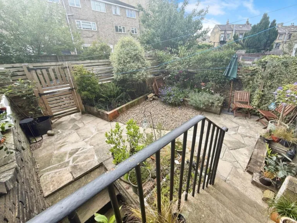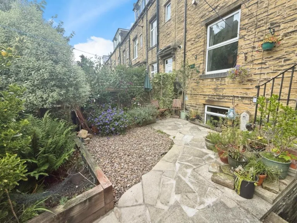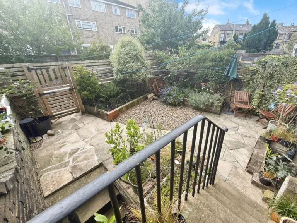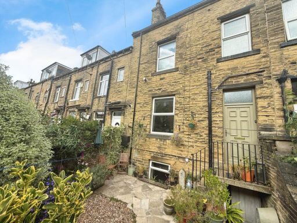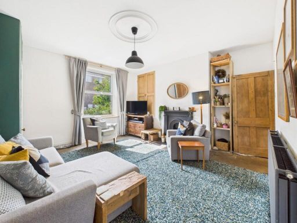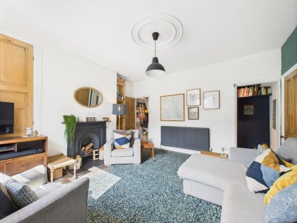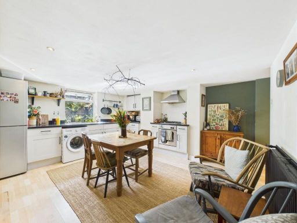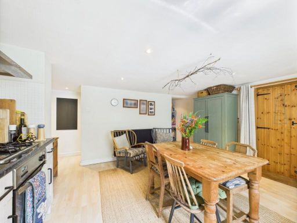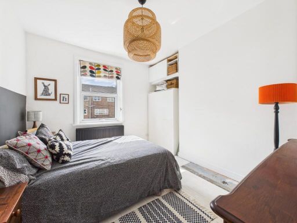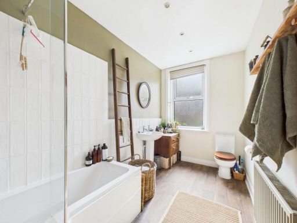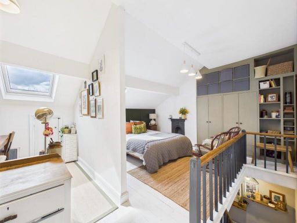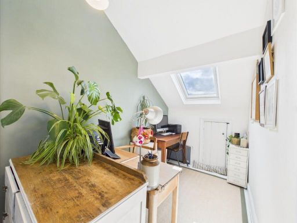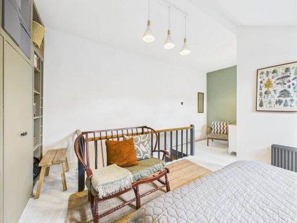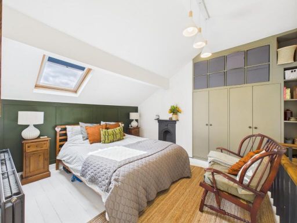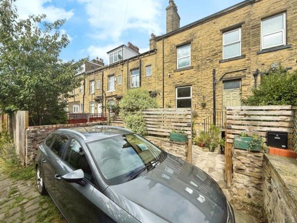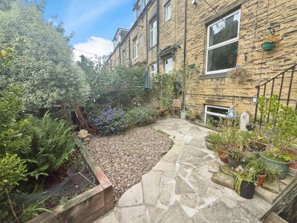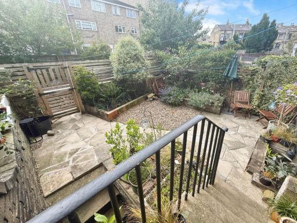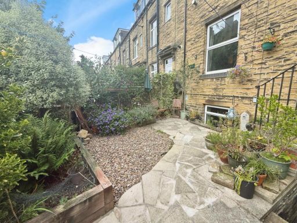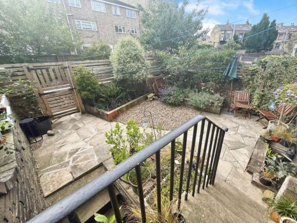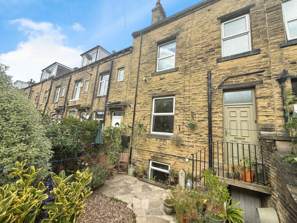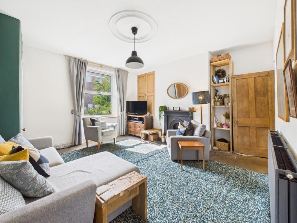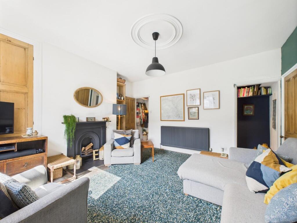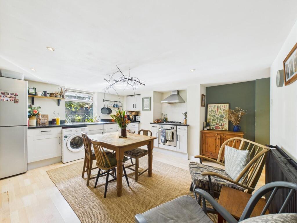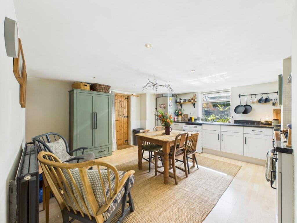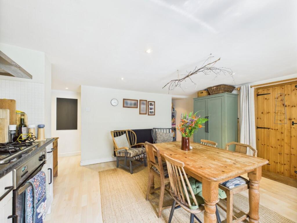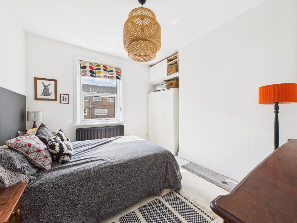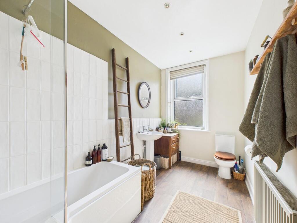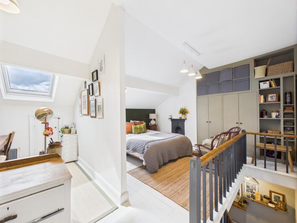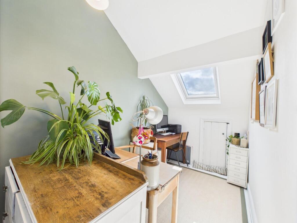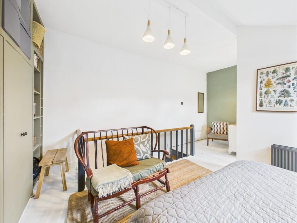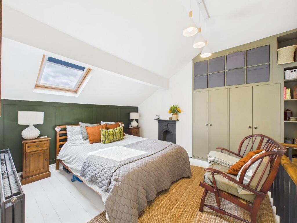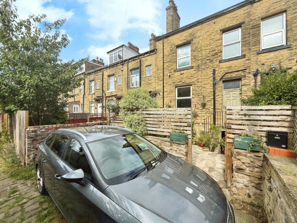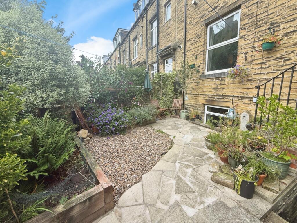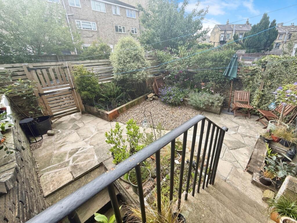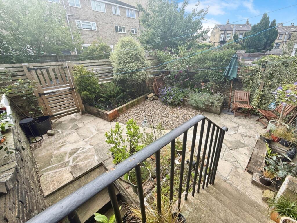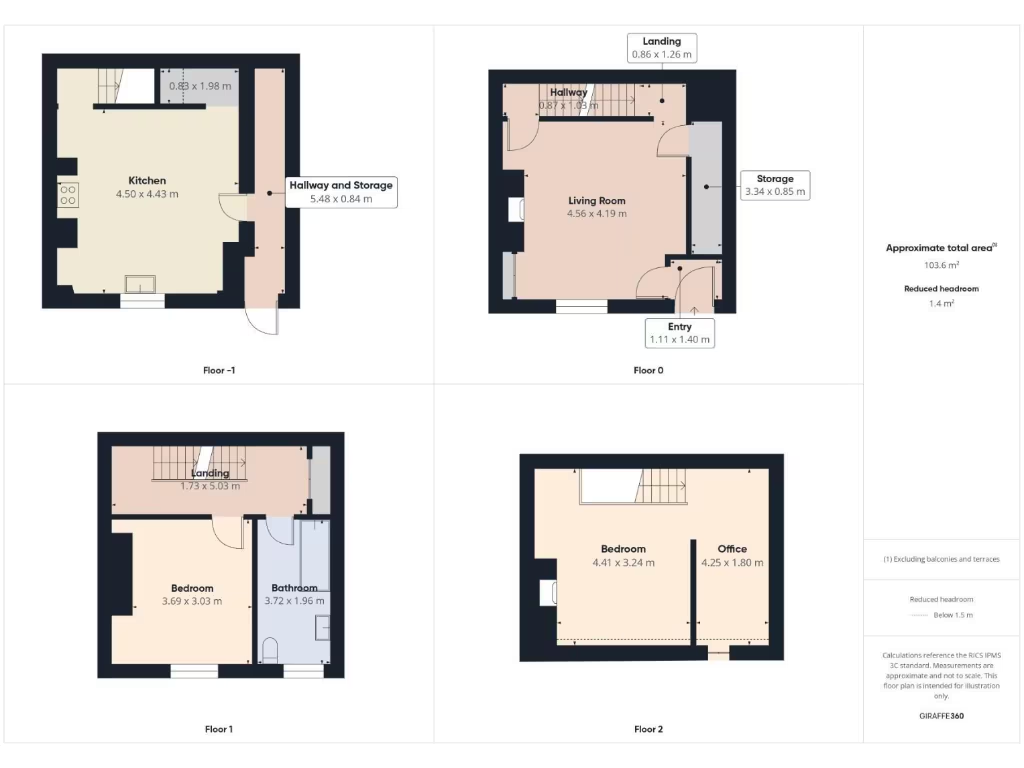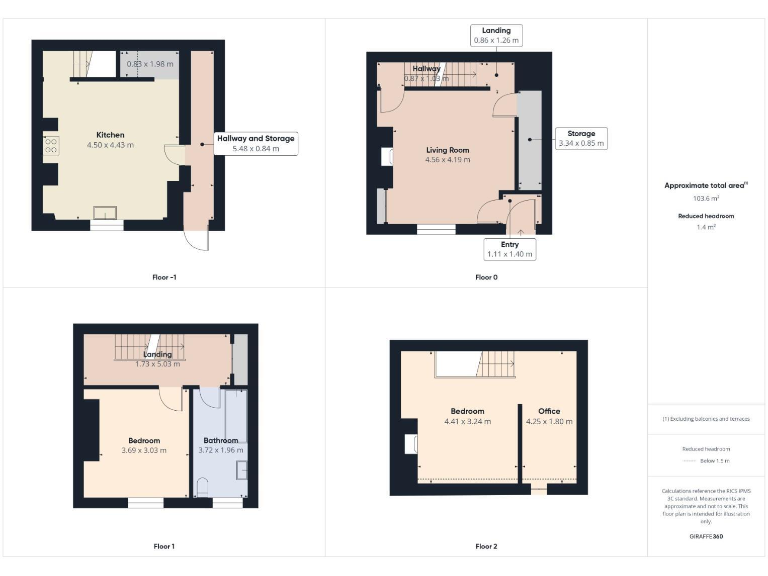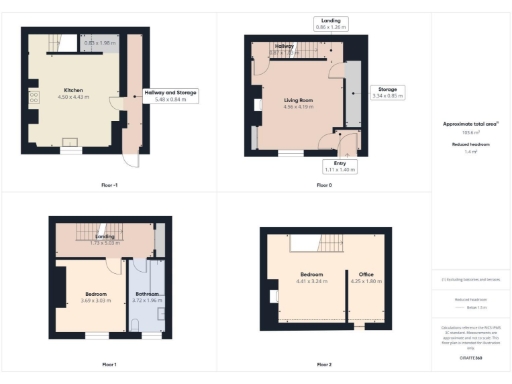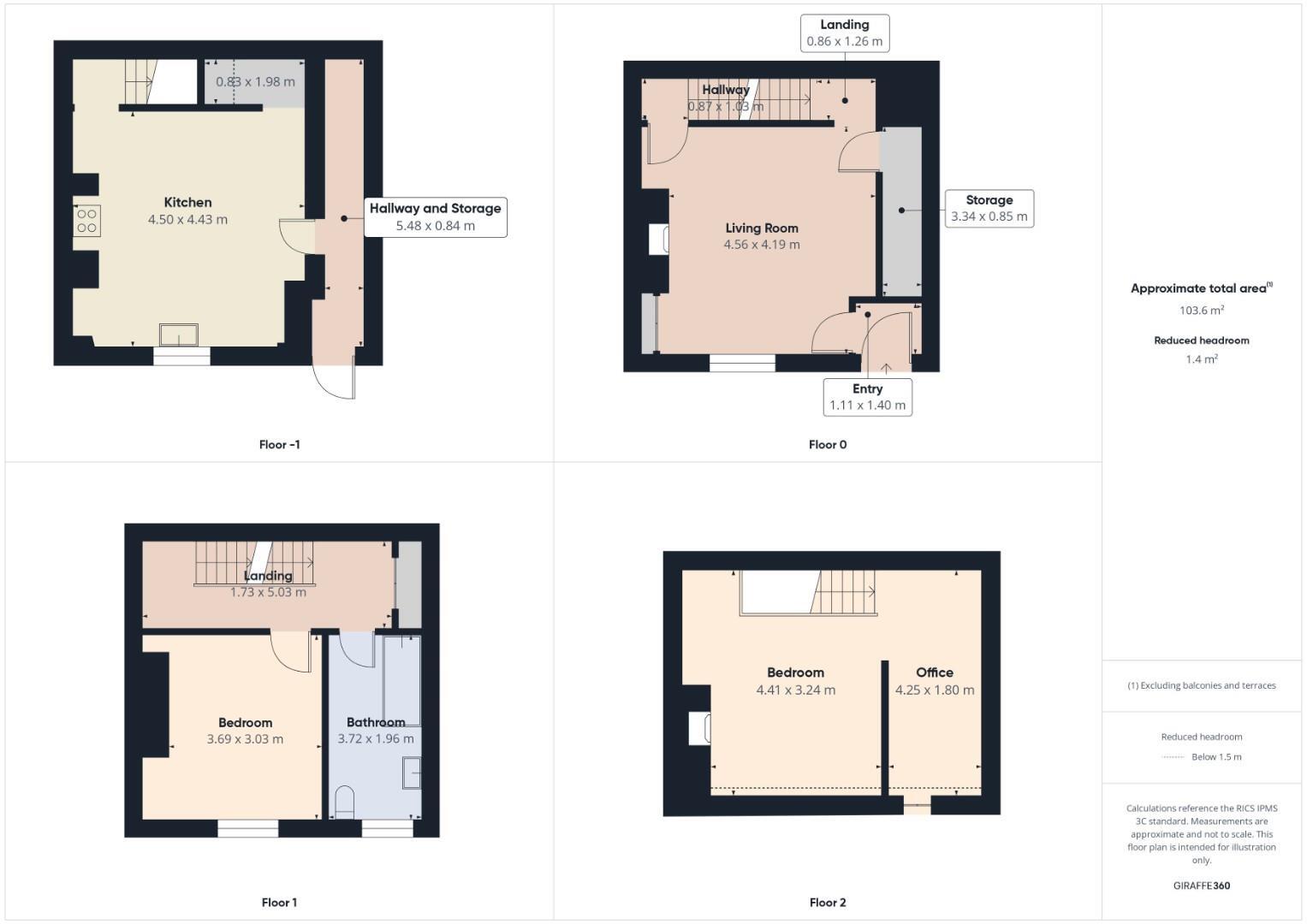Summary - 55 BACK CAVENDISH ROAD BRADFORD BD10 9LQ
2 bed 1 bath Terraced
Sympathetically refurbished Victorian terrace with garden, parking and excellent transport links.
- Beautifully refurbished Victorian mid-terrace over four floors
- Approximately 990 sq ft with abundant built-in storage
- Enclosed low-maintenance courtyard garden and off-street parking
- Two bedrooms plus attic bedroom with office/dressing area
- Double glazing and mains gas boiler with radiators
- Original stone walls likely lack insulation (assumed)
- Multi-storey layout not suitable for limited mobility
- Local area records higher crime levels — investigate further
This sympathetically refurbished Victorian mid-terrace offers characterful living over four floors, combining original features with a modern dining kitchen and integrated storage. With two bedrooms plus an attic office/dressing area, the house suits a small family or commuter couple seeking space and period detail close to transport links.
Practical benefits include an enclosed low-maintenance courtyard garden, a convenient off-street parking space, gas central heating and double glazing. At about 990 sq ft the layout provides separate reception and dining areas, useful for family life or working from home, while nearby Apperley Bridge station and local schools make daily journeys straightforward.
Buyers should note material points factually: the property is a narrow terraced house planned over multiple floors, which may not suit those with limited mobility. The original stone walls are likely uninsulated (as built), and the glazing install date is unknown. The area records higher crime levels, which some purchasers will want to investigate further.
Overall this Freehold home is presented in good order and offers immediate move-in potential with room to personalise. It will appeal to families or commuters who value period character, extra storage, and proximity to schools and transport, while being realistic about the multi-storey layout and local crime context.
 2 bedroom terraced house for sale in Fourlands Road, Bradford, BD10 9TB, BD10 — £195,000 • 2 bed • 1 bath • 722 ft²
2 bedroom terraced house for sale in Fourlands Road, Bradford, BD10 9TB, BD10 — £195,000 • 2 bed • 1 bath • 722 ft²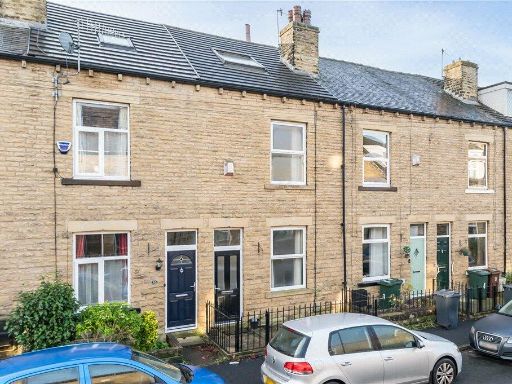 2 bedroom terraced house for sale in Ashgrove, Greengates, Bradford, West Yorkshire, BD10 — £180,000 • 2 bed • 1 bath • 969 ft²
2 bedroom terraced house for sale in Ashgrove, Greengates, Bradford, West Yorkshire, BD10 — £180,000 • 2 bed • 1 bath • 969 ft²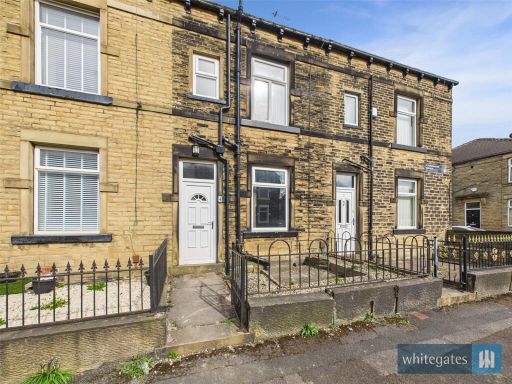 3 bedroom terraced house for sale in Peterborough Terrace, Bradford, West Yorkshire, BD2 — £140,000 • 3 bed • 1 bath • 757 ft²
3 bedroom terraced house for sale in Peterborough Terrace, Bradford, West Yorkshire, BD2 — £140,000 • 3 bed • 1 bath • 757 ft²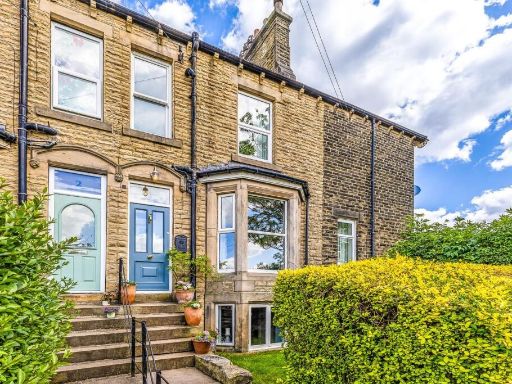 4 bedroom terraced house for sale in Maple Terrace, Yeadon, Leeds, LS19 — £425,000 • 4 bed • 3 bath • 1763 ft²
4 bedroom terraced house for sale in Maple Terrace, Yeadon, Leeds, LS19 — £425,000 • 4 bed • 3 bath • 1763 ft²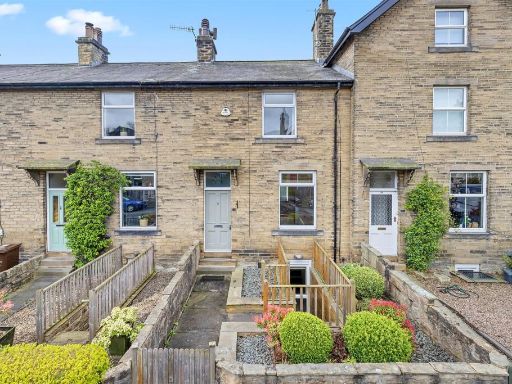 2 bedroom terraced house for sale in Ash Grove, Ilkley, LS29 — £342,000 • 2 bed • 1 bath • 1088 ft²
2 bedroom terraced house for sale in Ash Grove, Ilkley, LS29 — £342,000 • 2 bed • 1 bath • 1088 ft²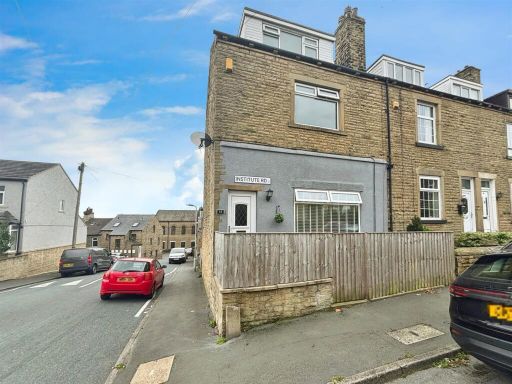 3 bedroom end of terrace house for sale in Institute Road, Bradford, BD2 2HX, BD2 — £195,000 • 3 bed • 1 bath
3 bedroom end of terrace house for sale in Institute Road, Bradford, BD2 2HX, BD2 — £195,000 • 3 bed • 1 bath