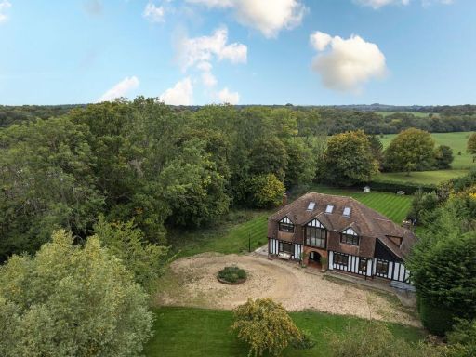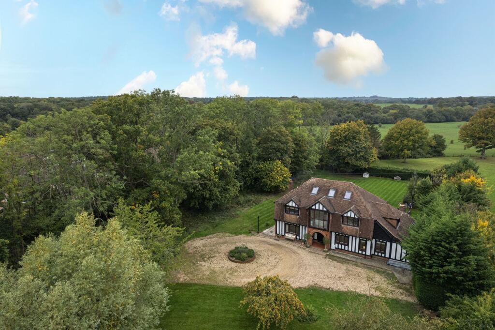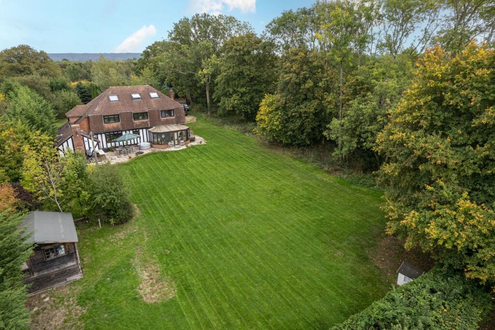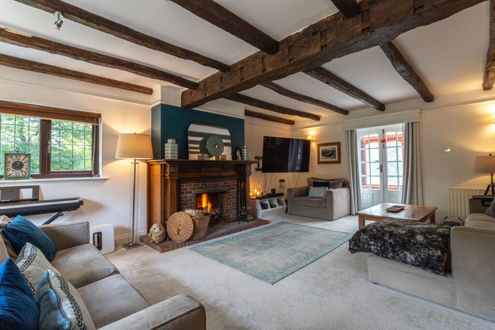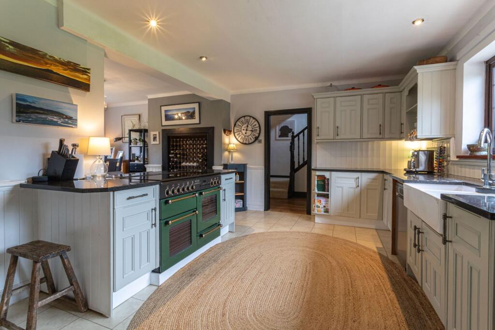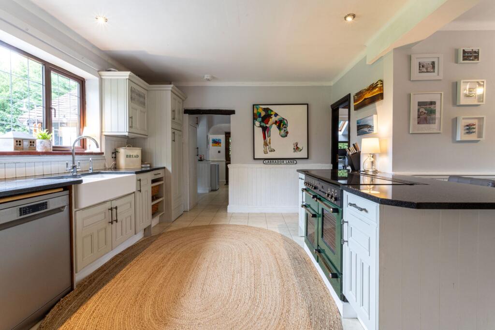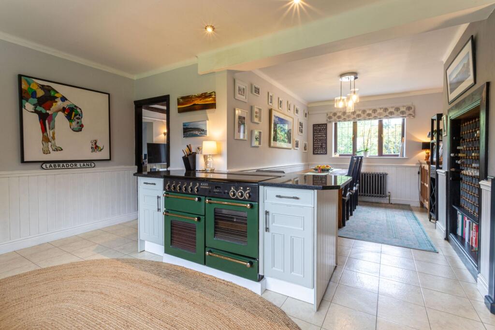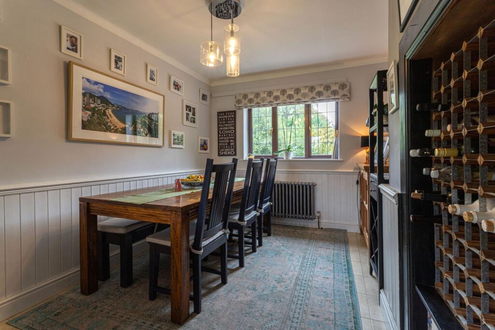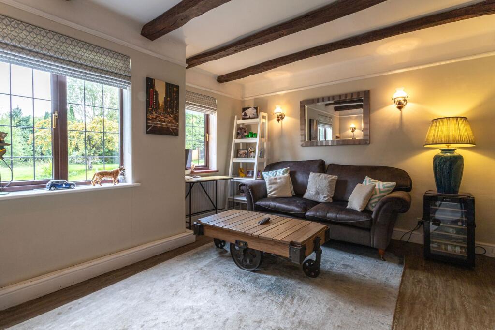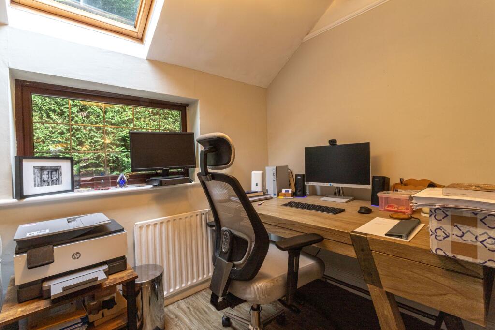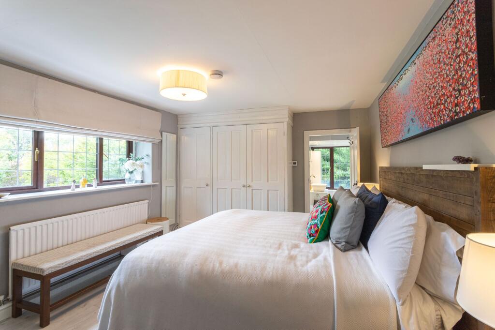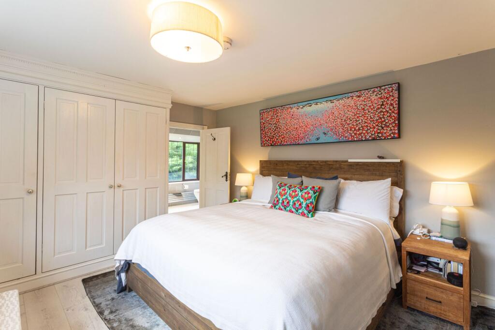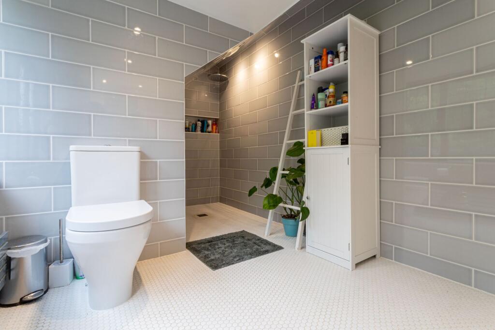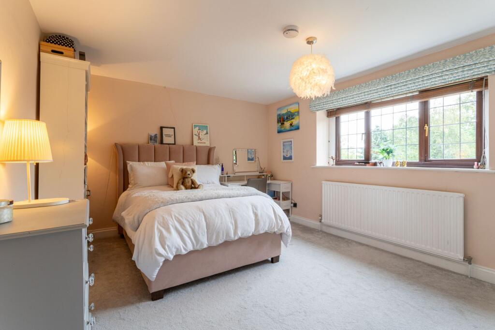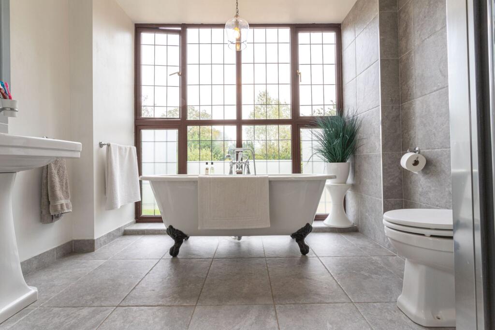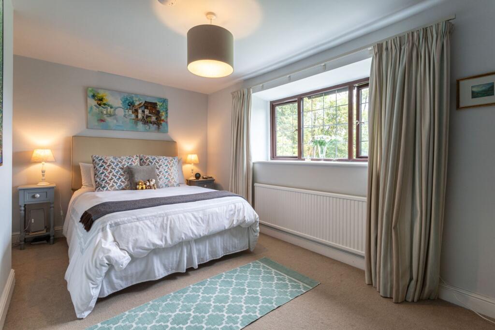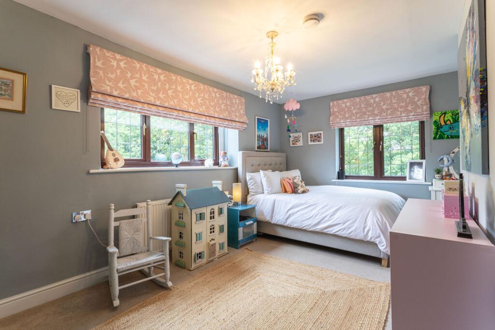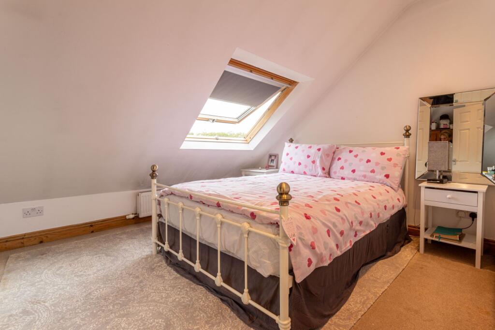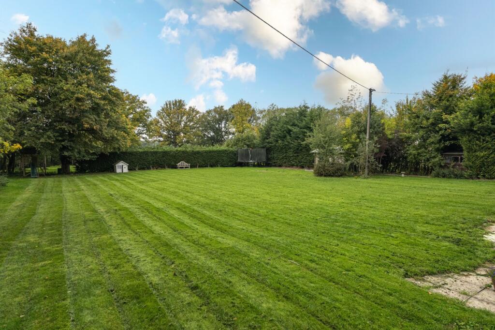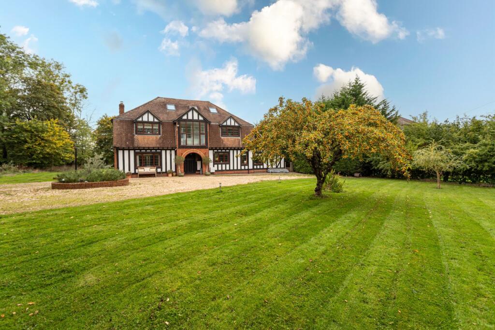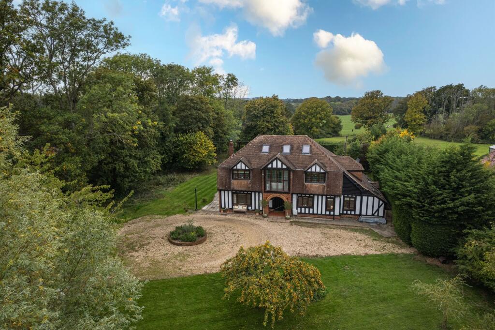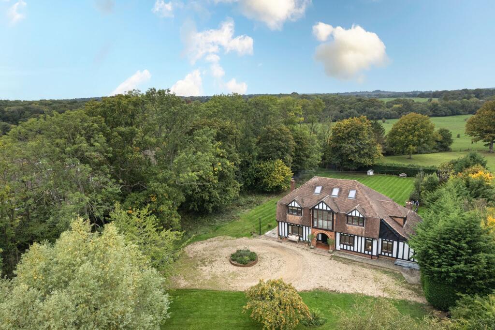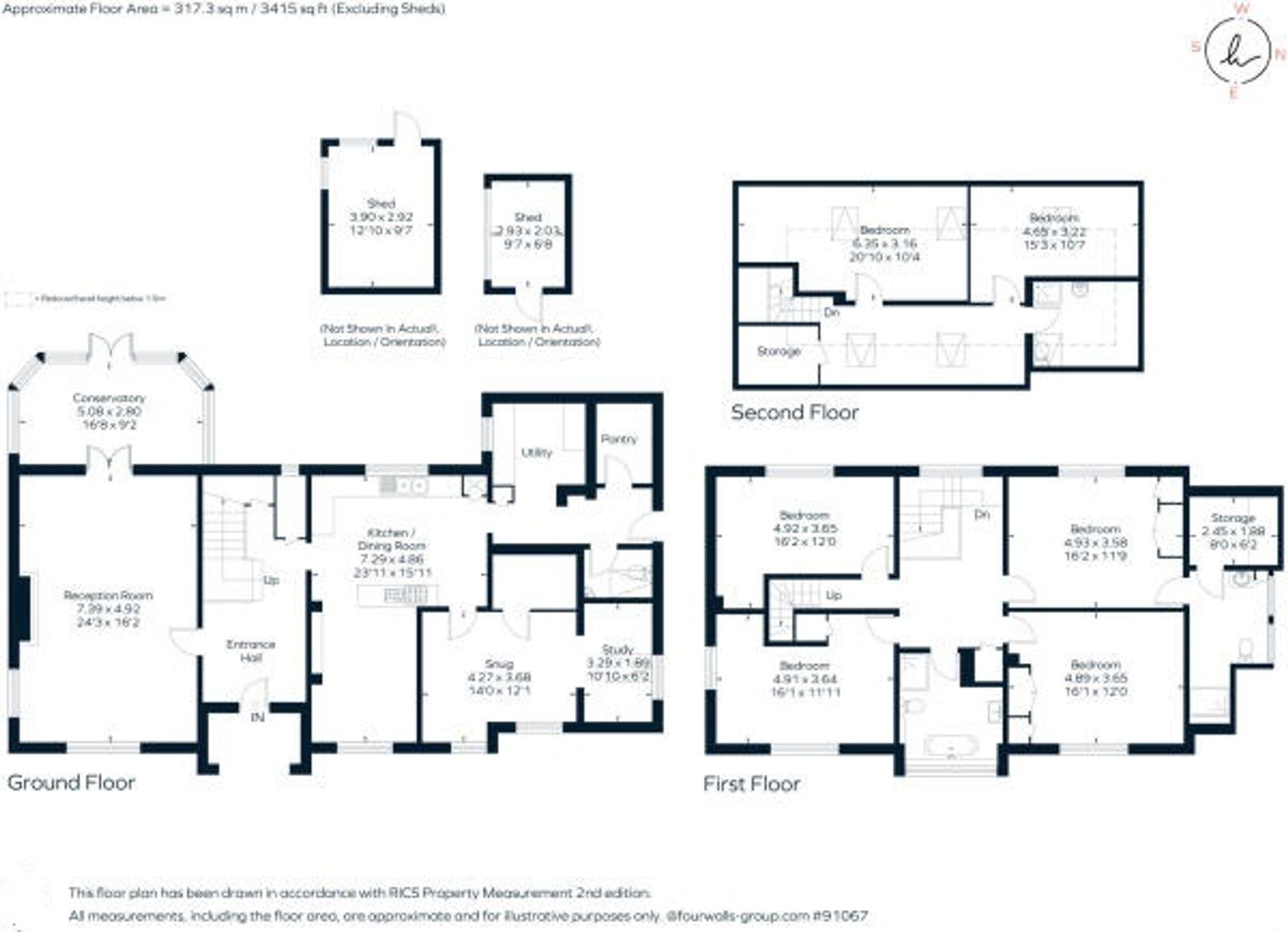Summary - THE WARREN CHALKY LANE DOGMERSFIELD HOOK RG27 8TG
6 bed 3 bath Detached
Large private plot, character interiors and excellent scope to modernise for family life.
- Six bedrooms and three bathrooms across three floors
- Substantial plot: private grounds in excess of one acre
- Triple-aspect living room with open fireplace and conservatory
- Open-plan kitchen/dining with central island and range cooker
- Private electric gates, sweeping gravel drive, ample parking
- Adjoins ancient woodland with wide countryside views
- EPC D; likely uninsulated cavity walls and energy upgrades needed
- Council tax described as quite expensive; modernization potential
Set within private grounds of just over an acre, this substantial six-bedroom detached home blends Tudor Revival character with expansive countryside views. The triple-aspect living room with open fireplace and adjoining conservatory, plus an open-plan kitchen/dining area with central island, create generous family entertaining spaces. A separate family room/office and large utility with walk-in pantry add useful flexibility for modern family life.
The principal bedroom on the first floor features built-in wardrobes and an en-suite, with three further bedrooms and a family bathroom on the same level. Two additional bedrooms and a guest shower room occupy the second floor, making the house well suited to multi-generational living or regular guests. Private electric gates open to a sweeping gravel drive with ample off-street parking and a turning circle.
Gardens are a major asset: mature planting, a large formal lawn, paved patio and immediate adjacency to ancient woodland offer seclusion and attractive outlooks. Practical points include double glazing (install date unknown), mains gas boiler and radiators, excellent mobile signal and fast broadband. EPC rated D and cavity walls likely uninsulated — the house offers clear scope for energy upgrades and selective modernization or extension, subject to planning.
This property will appeal to families seeking privacy, generous outdoor space and character, and to buyers wanting a well-sited home with potential to improve. Be aware of maintenance and energy-efficiency work that may be required, and that council tax is described as quite expensive.
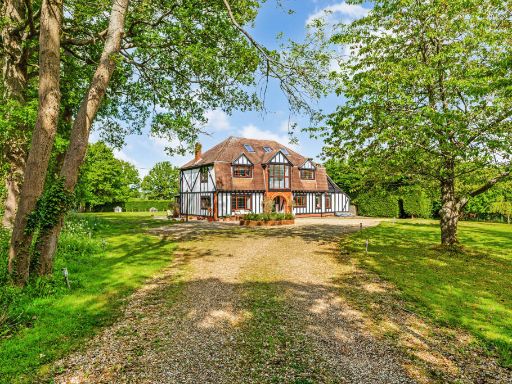 6 bedroom detached house for sale in Chalky Lane, Dogmersfield, RG27 — £1,500,000 • 6 bed • 3 bath • 3415 ft²
6 bedroom detached house for sale in Chalky Lane, Dogmersfield, RG27 — £1,500,000 • 6 bed • 3 bath • 3415 ft²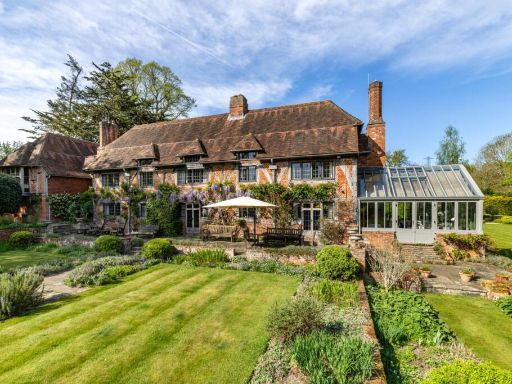 5 bedroom detached house for sale in Church Lane, Dogmersfield, Hook, Hampshire, RG27 — £3,500,000 • 5 bed • 4 bath • 4900 ft²
5 bedroom detached house for sale in Church Lane, Dogmersfield, Hook, Hampshire, RG27 — £3,500,000 • 5 bed • 4 bath • 4900 ft²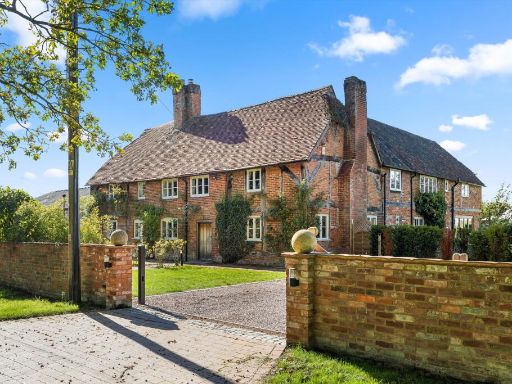 6 bedroom detached house for sale in Borough Court Road, Hartley Wintney, Hook, Hampshire, RG27 — £2,650,000 • 6 bed • 4 bath • 5055 ft²
6 bedroom detached house for sale in Borough Court Road, Hartley Wintney, Hook, Hampshire, RG27 — £2,650,000 • 6 bed • 4 bath • 5055 ft²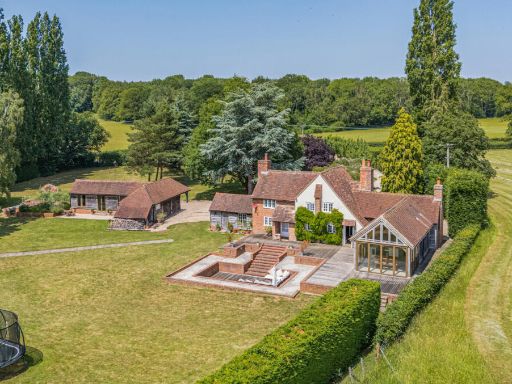 3 bedroom detached house for sale in Odiham Road, Odiham, Hook, RG29 — £1,350,000 • 3 bed • 1 bath • 3000 ft²
3 bedroom detached house for sale in Odiham Road, Odiham, Hook, RG29 — £1,350,000 • 3 bed • 1 bath • 3000 ft²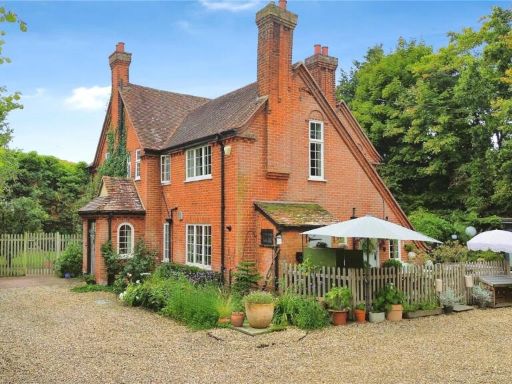 5 bedroom detached house for sale in Chandlers Lane, Yateley, Hampshire, GU46 — £1,150,000 • 5 bed • 2 bath • 1970 ft²
5 bedroom detached house for sale in Chandlers Lane, Yateley, Hampshire, GU46 — £1,150,000 • 5 bed • 2 bath • 1970 ft²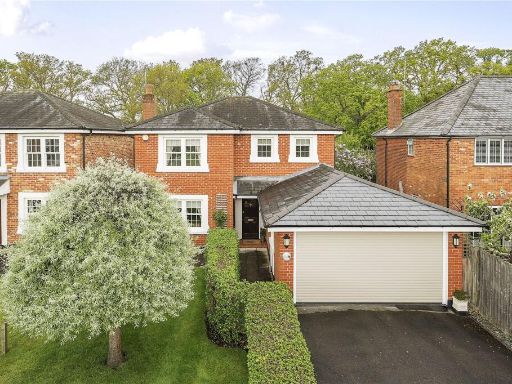 4 bedroom detached house for sale in Winchfield Court, Winchfield, Hampshire, RG27 — £845,000 • 4 bed • 2 bath • 2057 ft²
4 bedroom detached house for sale in Winchfield Court, Winchfield, Hampshire, RG27 — £845,000 • 4 bed • 2 bath • 2057 ft²











































