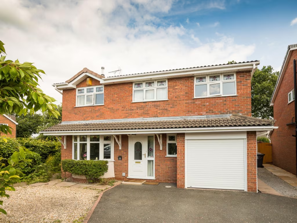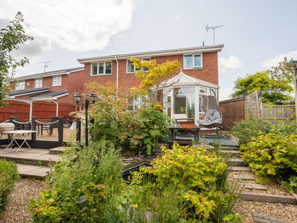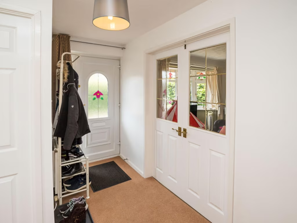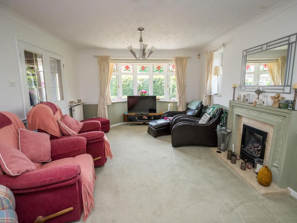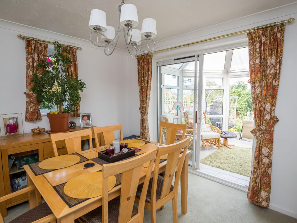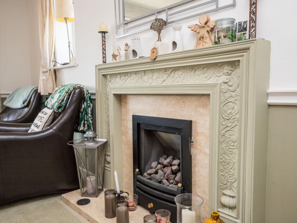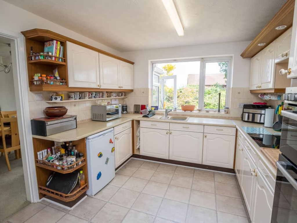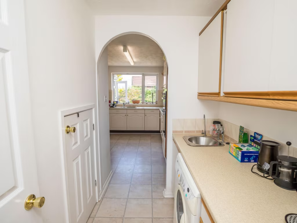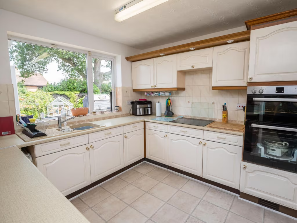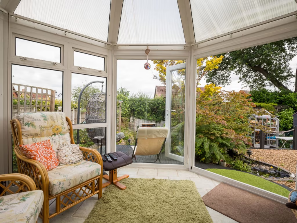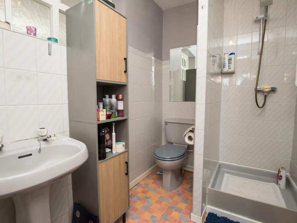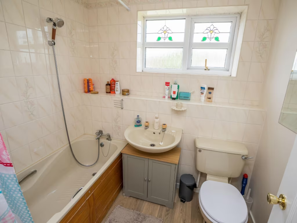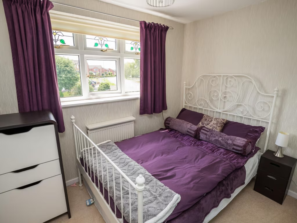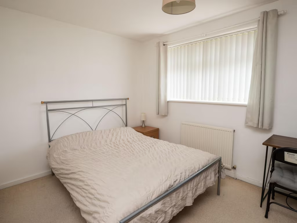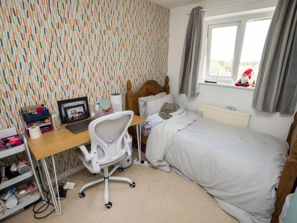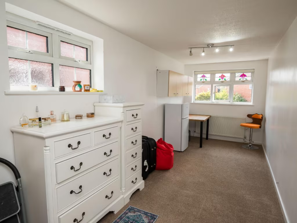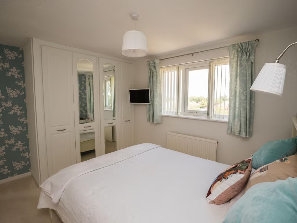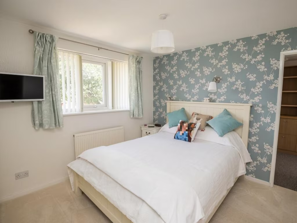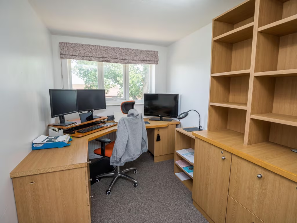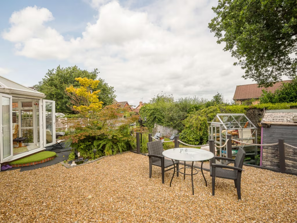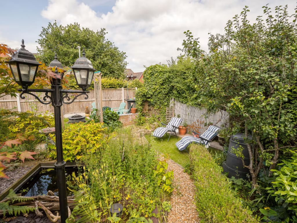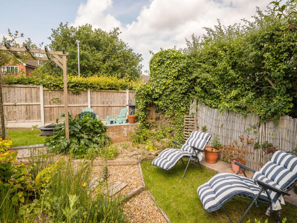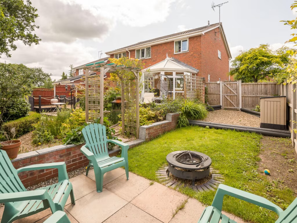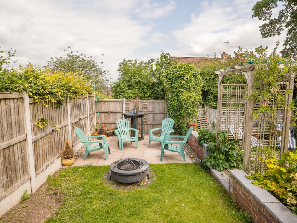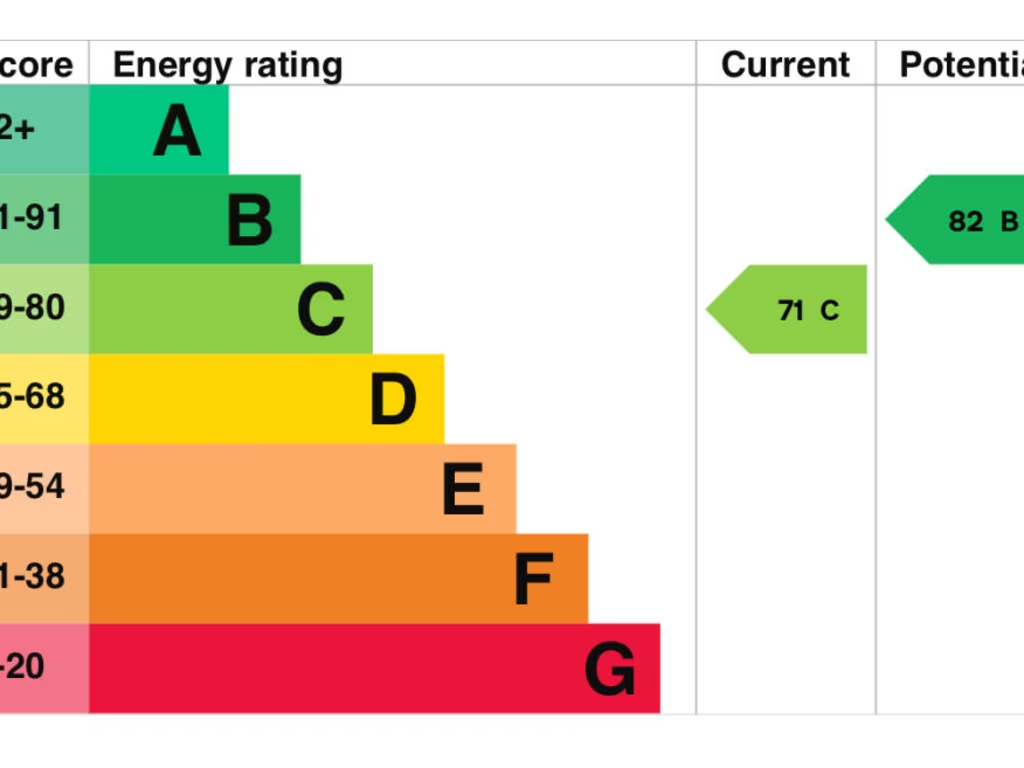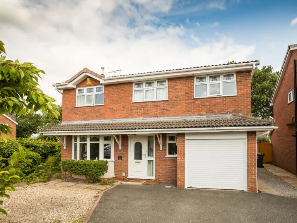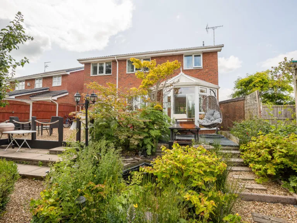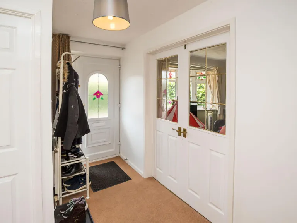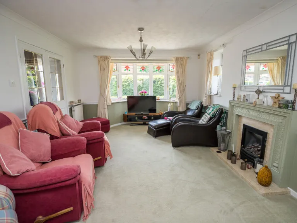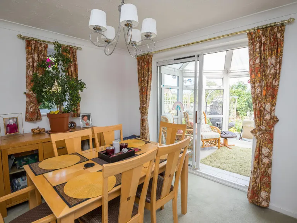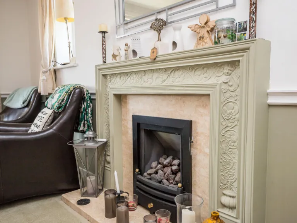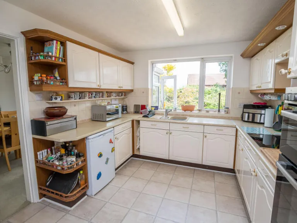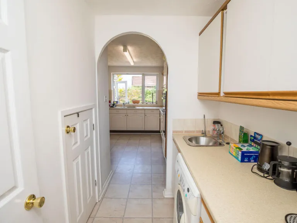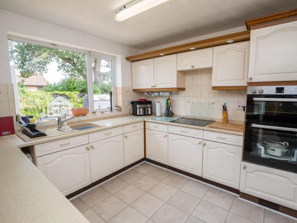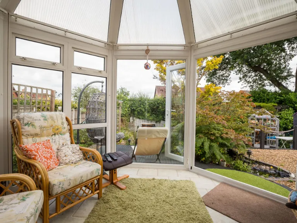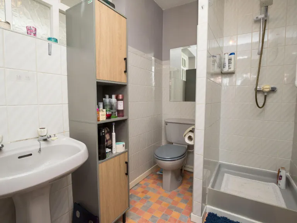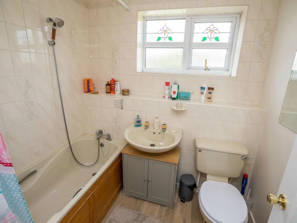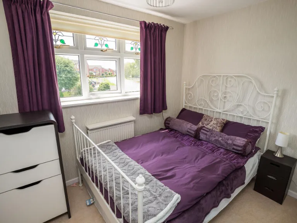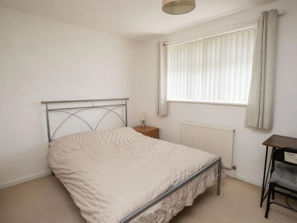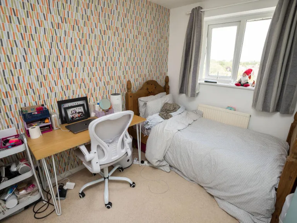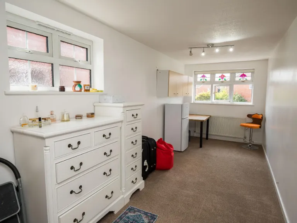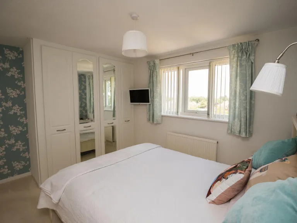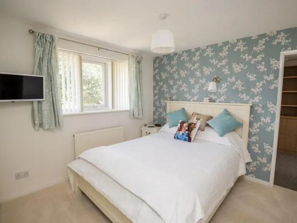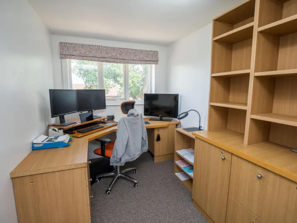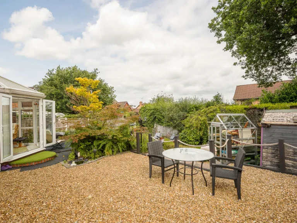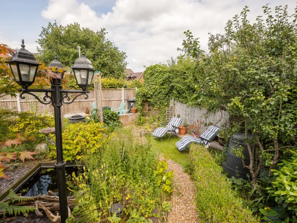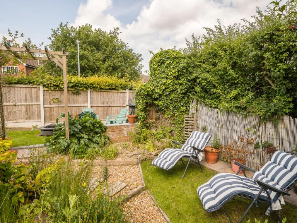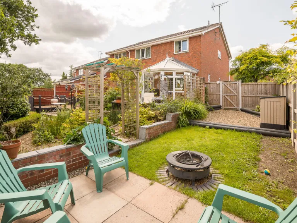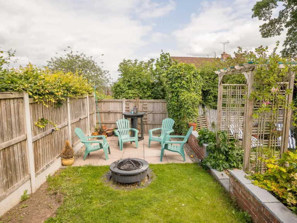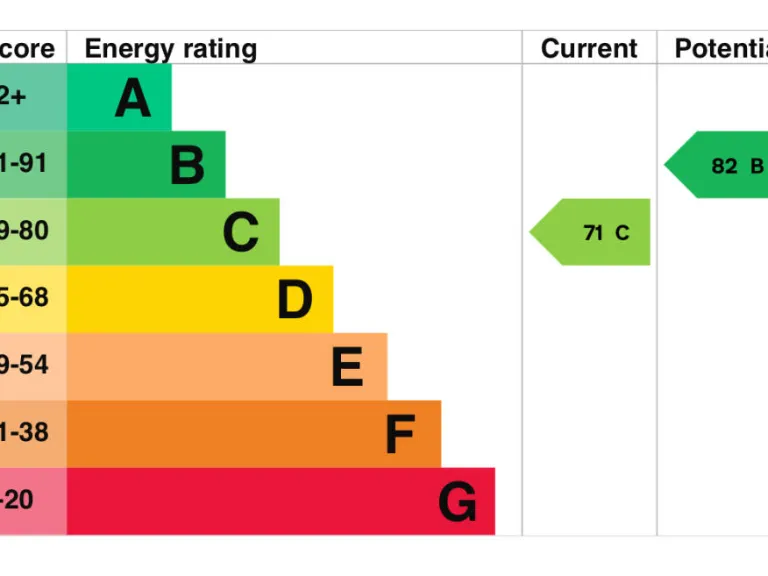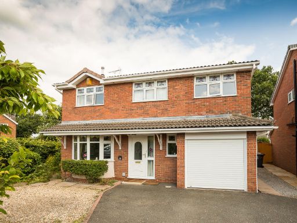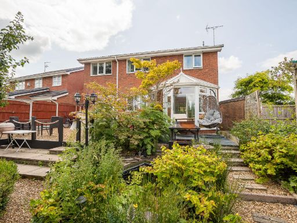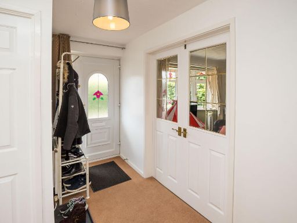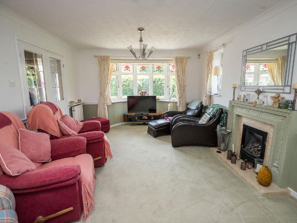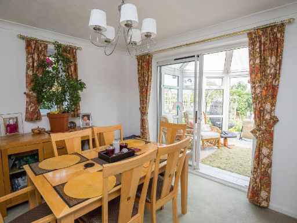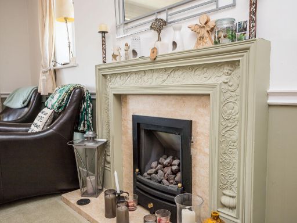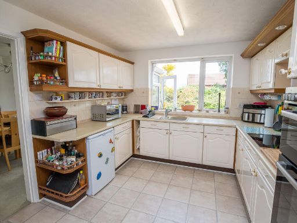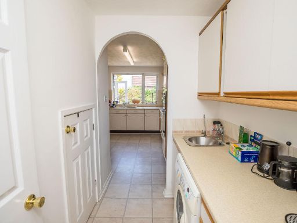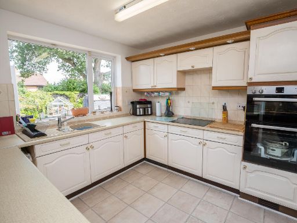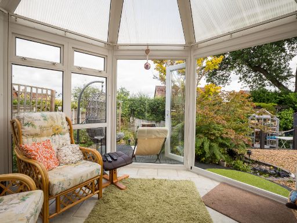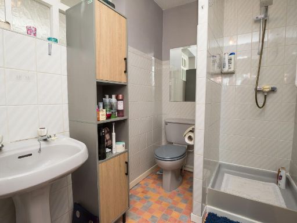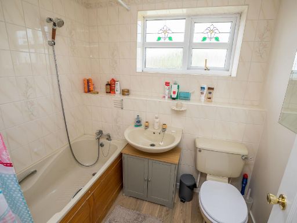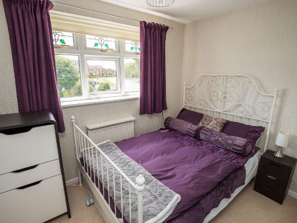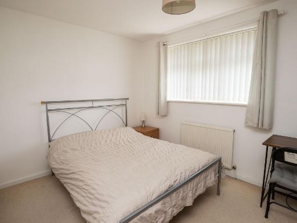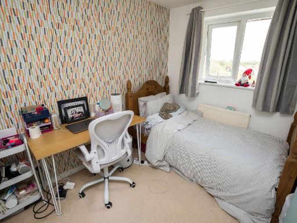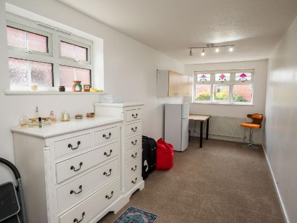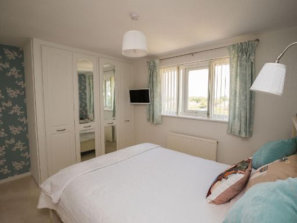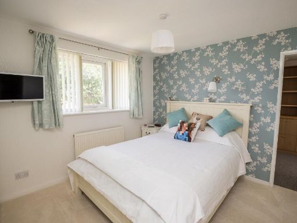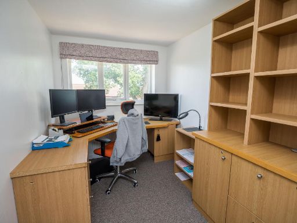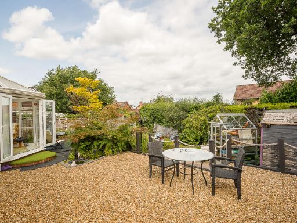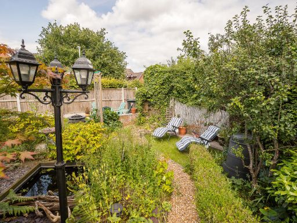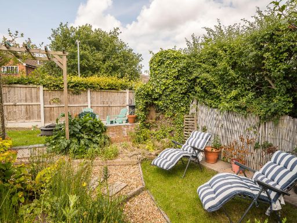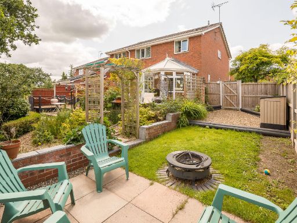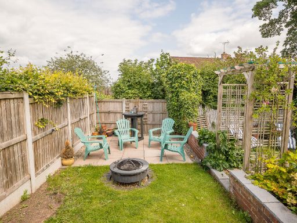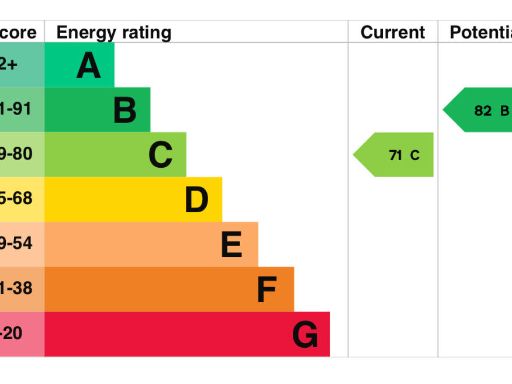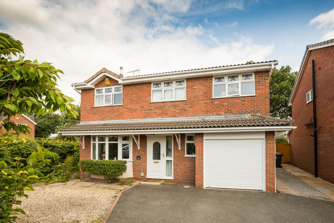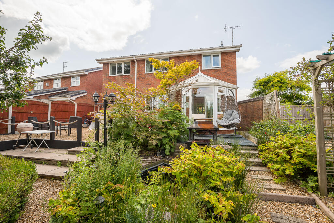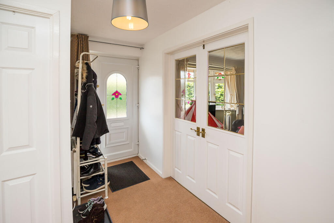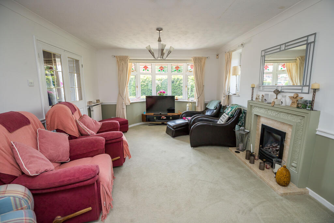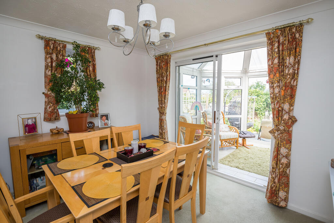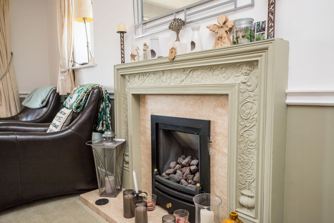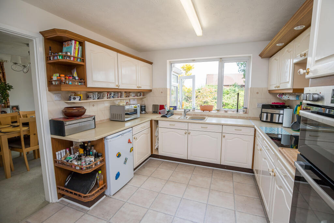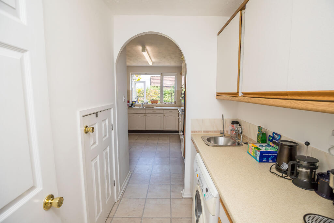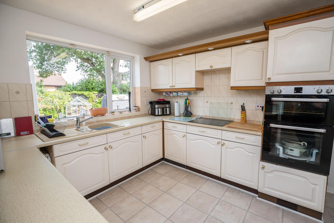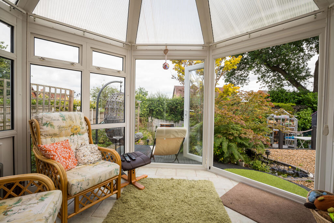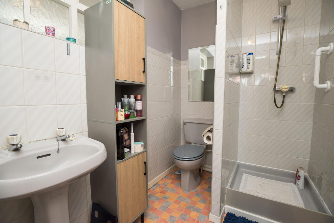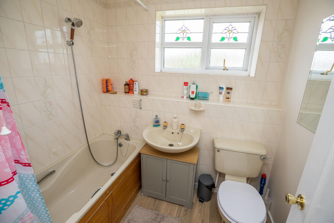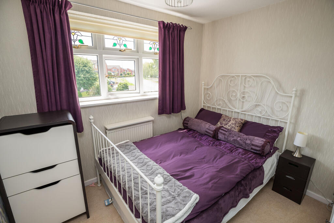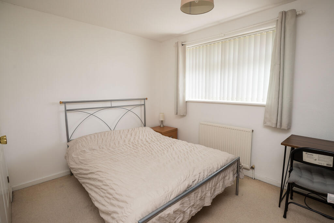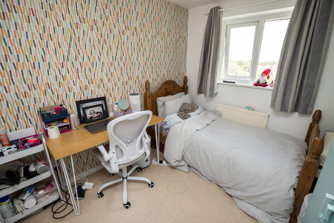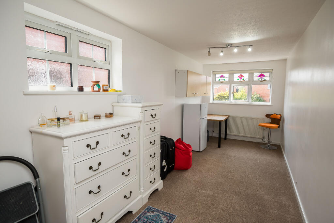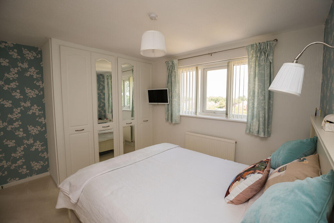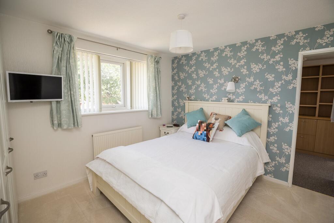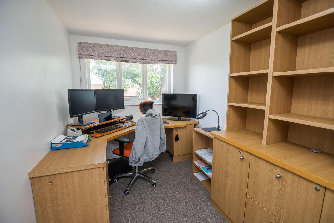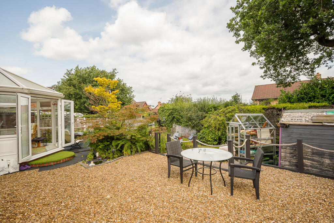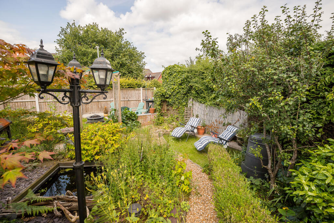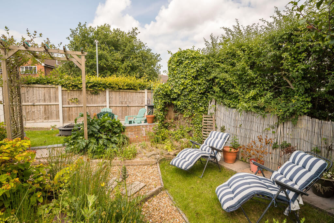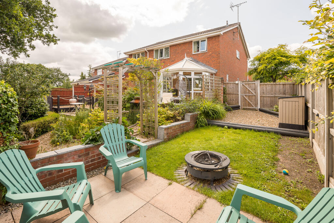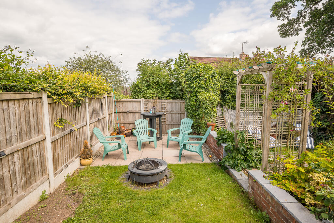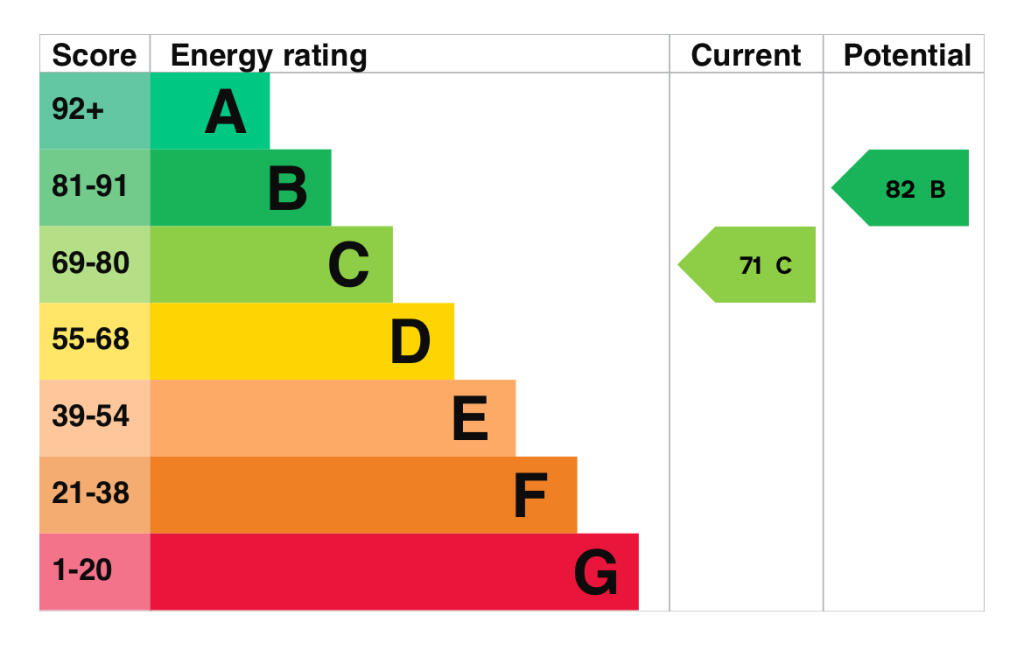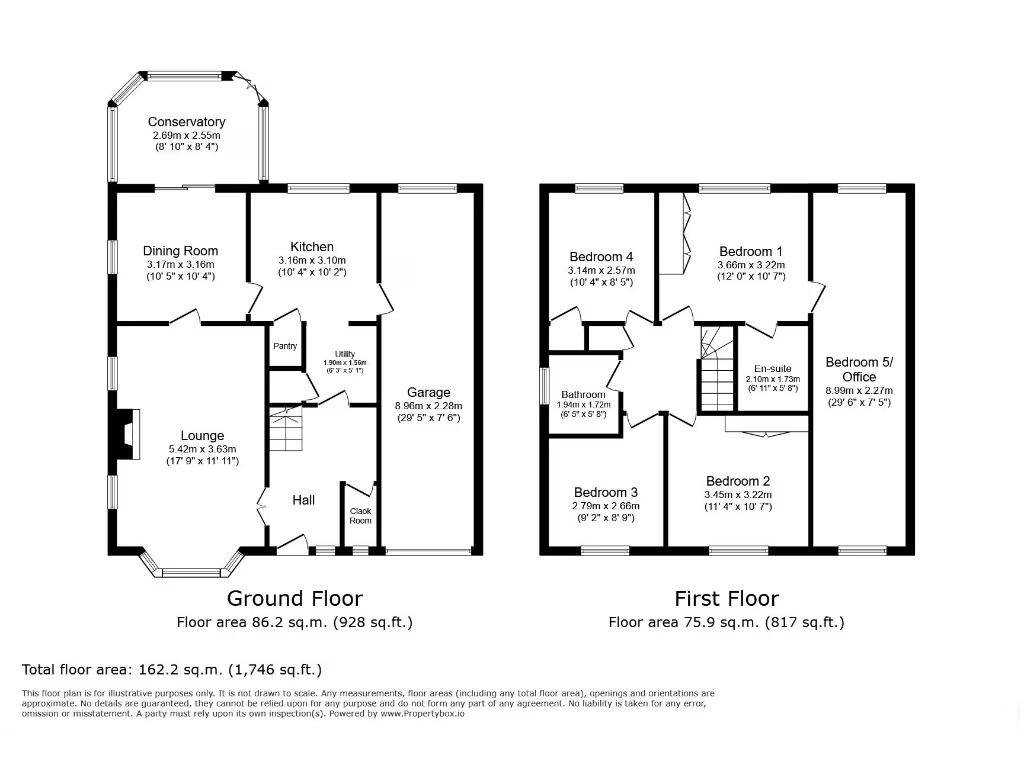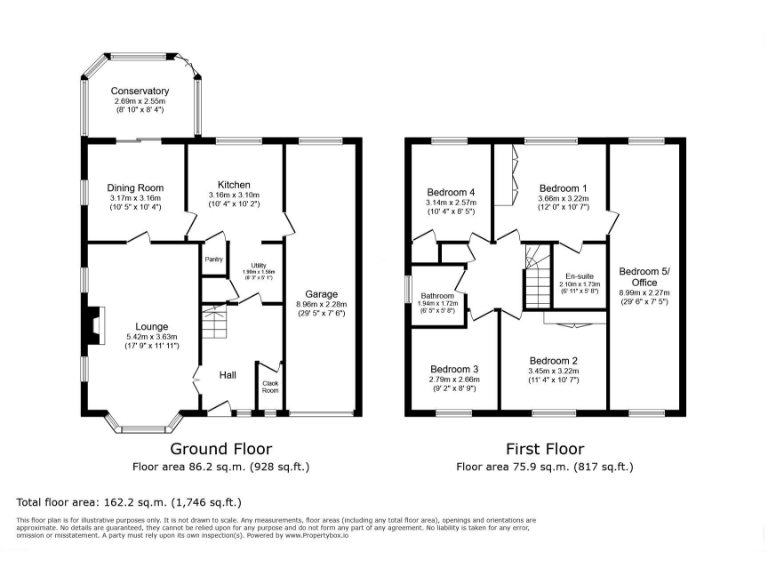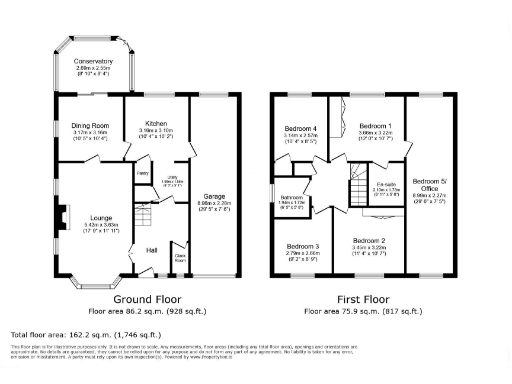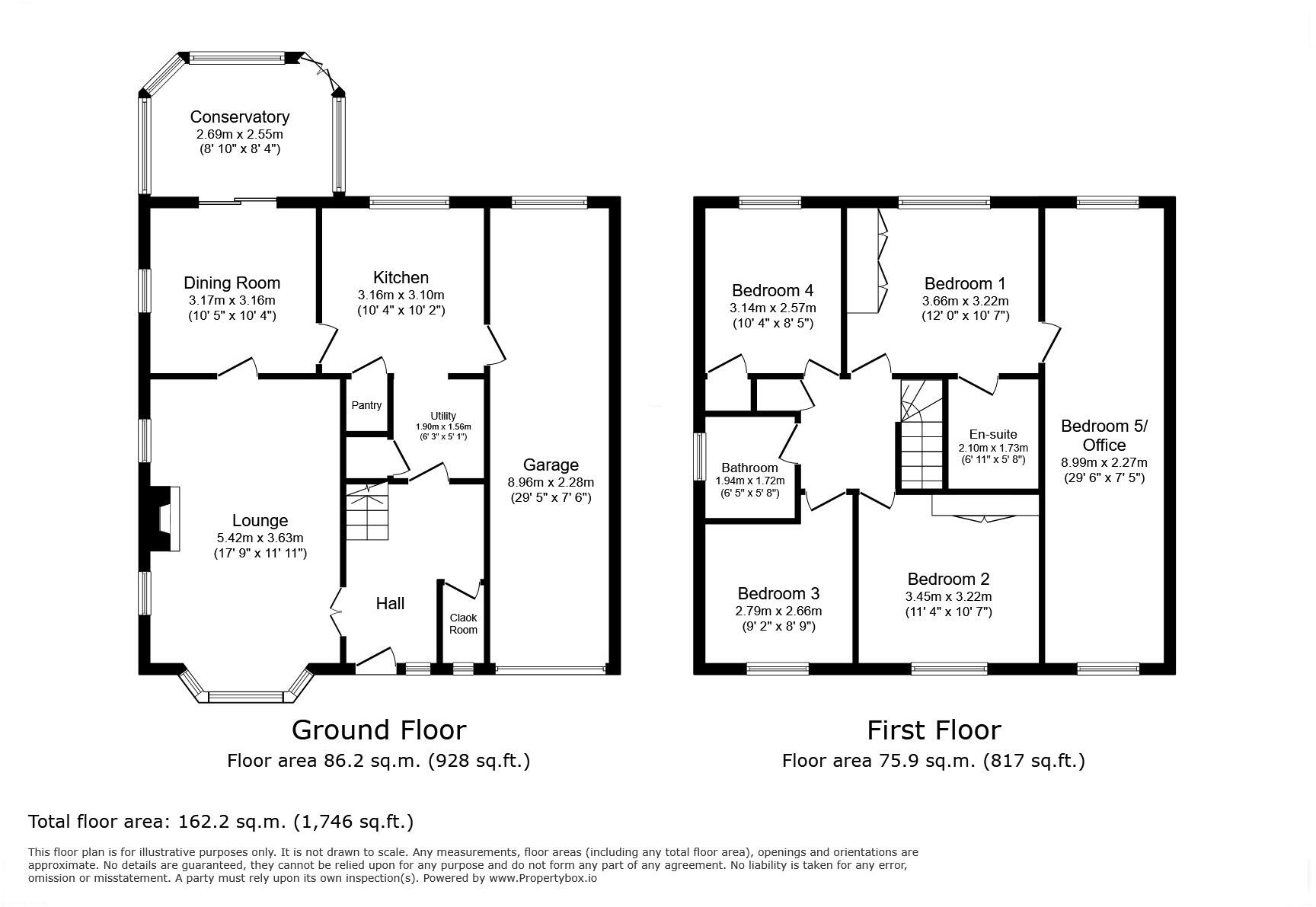Summary - 36 WHIRLOW ROAD WISTASTON CREWE CW2 6SR
5 bed 3 bath Detached
Versatile five-bedroom detached house on a generous corner plot, ideal for growing families..
Five bedrooms plus long fifth room running the property length (accessed via main bedroom)
Sunny, landscaped rear garden with patio, decking, greenhouse and shed
Integral garage with electric roller door, power and driveway parking
Separate living and dining rooms with conservatory; good indoor-outdoor flow
Built circa 1996–2002; double glazing present (installation date unknown)
Mains gas boiler and radiators; EPC rating C
Very low local crime, fast broadband and excellent mobile signal
Fifth bedroom’s access reduces privacy; some rooms may suit updating
Set on a generous corner plot in a well-regarded suburban pocket of Wistaston, this five-bedroom detached home delivers flexible family living across multiple levels. The layout includes separate living and dining rooms, a conservatory opening to a sunny landscaped garden, and an integral garage with driveway parking — practical for growing households.
Bedrooms are spacious, with a principal suite that benefits from built-in wardrobes and a modern en-suite. An unusually large fifth room runs the length of the property and is accessed via the main bedroom; it provides versatile space for a home office, teenage suite or hobby room but limits independent access and privacy.
The kitchen and utility areas are fitted and ready for everyday use, and the property presents as well-maintained overall. EPC band C, mains gas central heating and double glazing (install dates unknown) support reasonable running costs. With very low local crime, fast broadband and excellent mobile signal, the home suits commuters and families alike.
Location is a clear strength: local shops, medical centre and several “Good”-rated primary and secondary schools are nearby, while Crewe station and major employers are within easy driving distance. The house is freehold and sits in a comfortable, affluent neighbourhood with no flood risk.
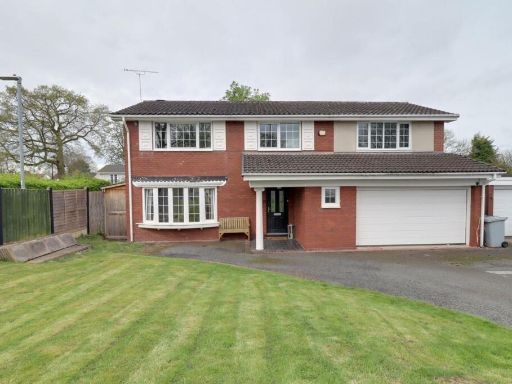 5 bedroom detached house for sale in Cheriton Way, Wistaston, Crewe, CW2 — £380,000 • 5 bed • 2 bath • 1378 ft²
5 bedroom detached house for sale in Cheriton Way, Wistaston, Crewe, CW2 — £380,000 • 5 bed • 2 bath • 1378 ft²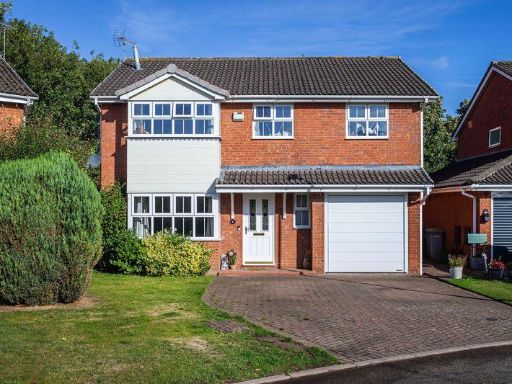 5 bedroom detached house for sale in Willows Close, Wistaston, CW2 — £425,000 • 5 bed • 2 bath • 1687 ft²
5 bedroom detached house for sale in Willows Close, Wistaston, CW2 — £425,000 • 5 bed • 2 bath • 1687 ft²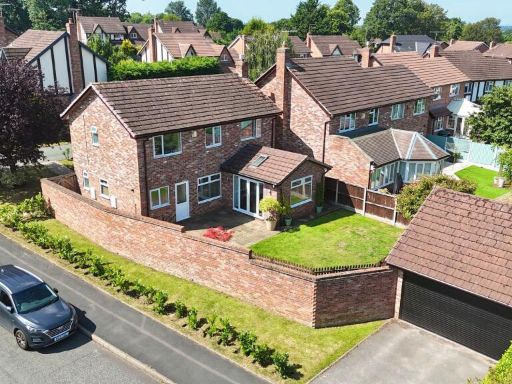 4 bedroom detached house for sale in Arley Place, Wistaston, CW2 — £395,000 • 4 bed • 2 bath • 1345 ft²
4 bedroom detached house for sale in Arley Place, Wistaston, CW2 — £395,000 • 4 bed • 2 bath • 1345 ft²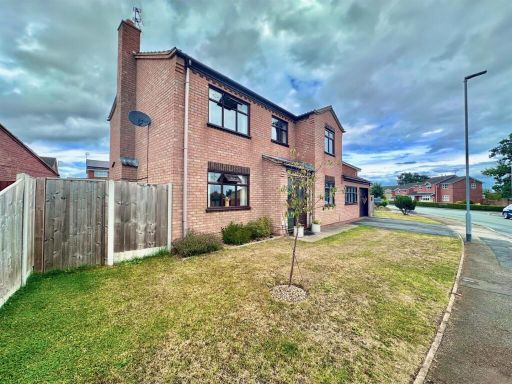 4 bedroom detached house for sale in Whirlow Road, Cheshire, CW2 — £385,000 • 4 bed • 1 bath • 1638 ft²
4 bedroom detached house for sale in Whirlow Road, Cheshire, CW2 — £385,000 • 4 bed • 1 bath • 1638 ft²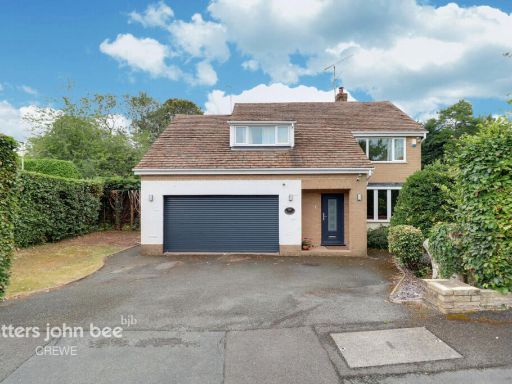 5 bedroom detached house for sale in Salander Crescent, Wistaston, CW2 — £490,000 • 5 bed • 2 bath
5 bedroom detached house for sale in Salander Crescent, Wistaston, CW2 — £490,000 • 5 bed • 2 bath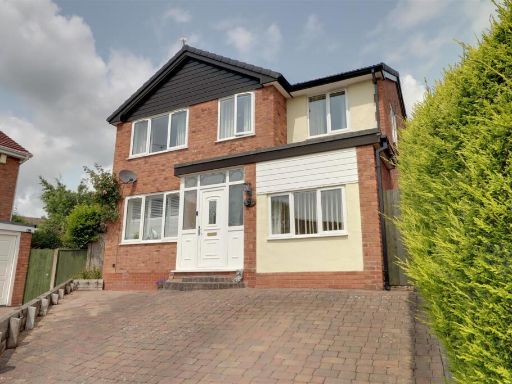 4 bedroom house for sale in Wisterdale Close, Crewe, CW2 — £315,000 • 4 bed • 1 bath • 1258 ft²
4 bedroom house for sale in Wisterdale Close, Crewe, CW2 — £315,000 • 4 bed • 1 bath • 1258 ft²