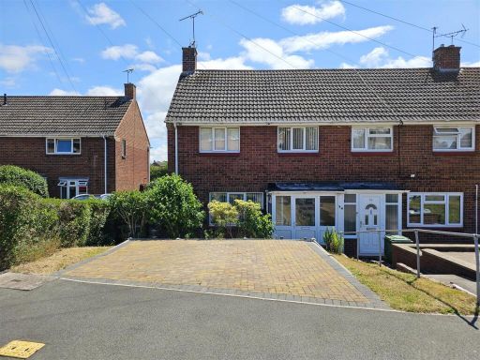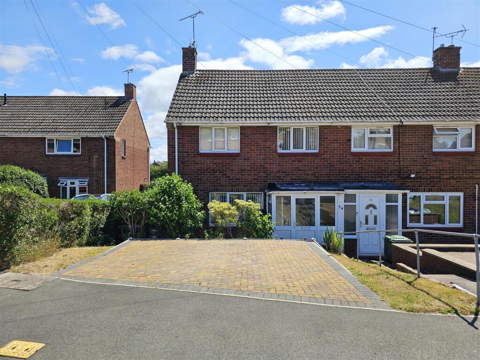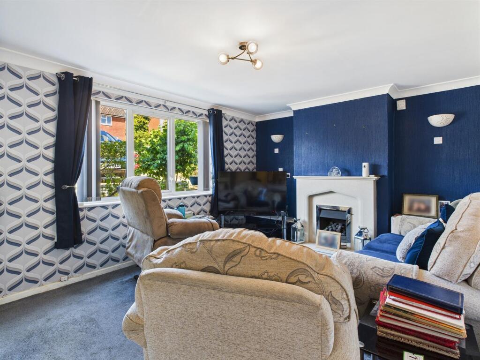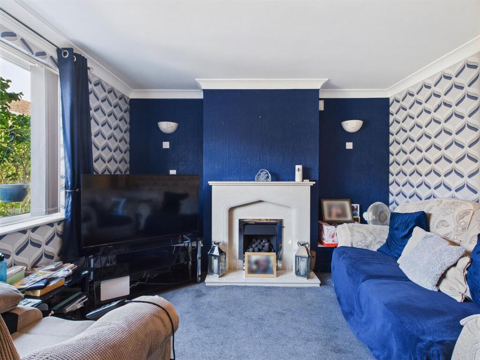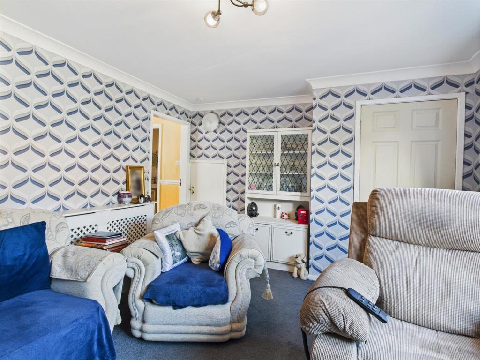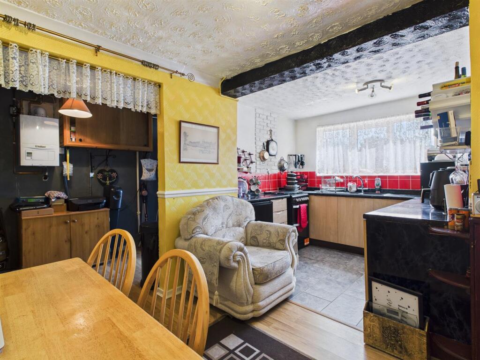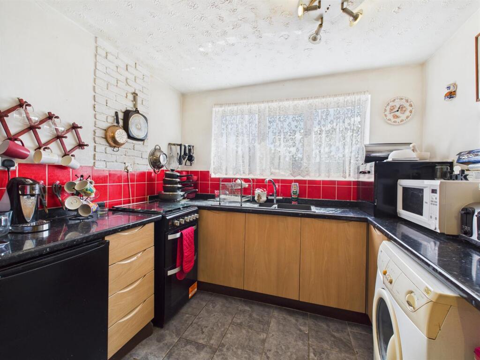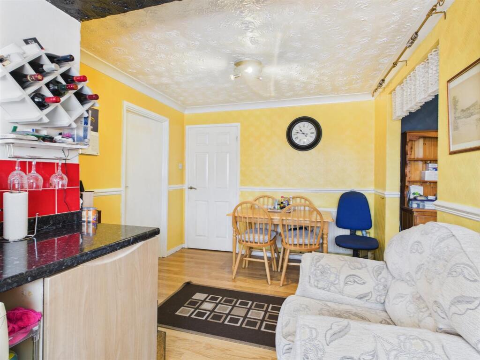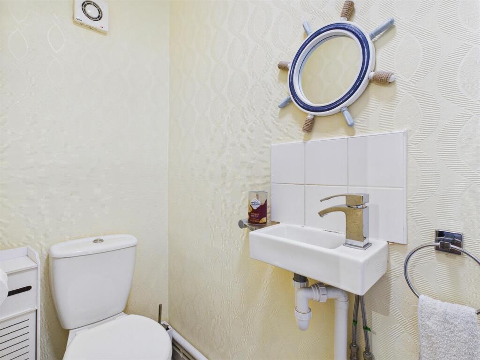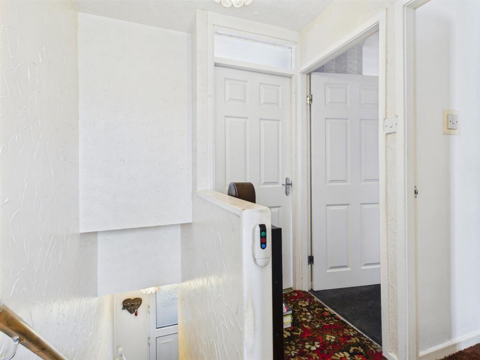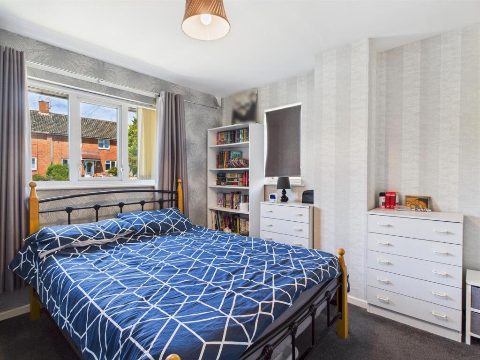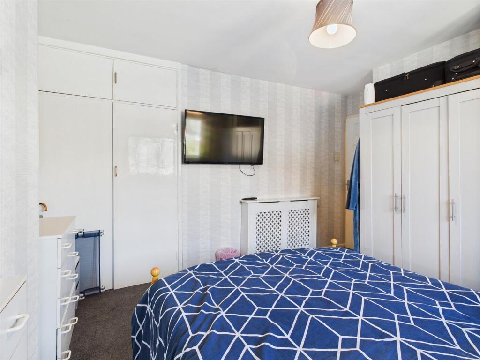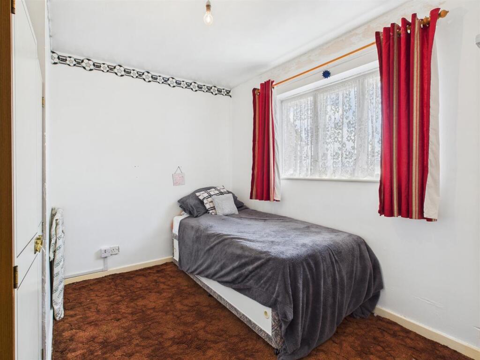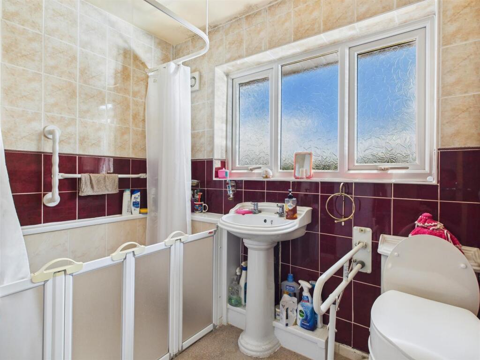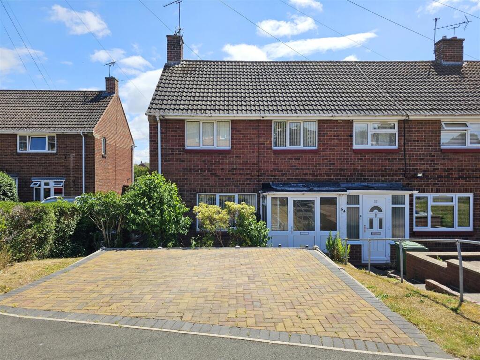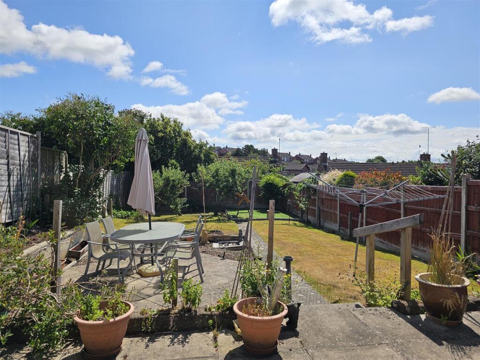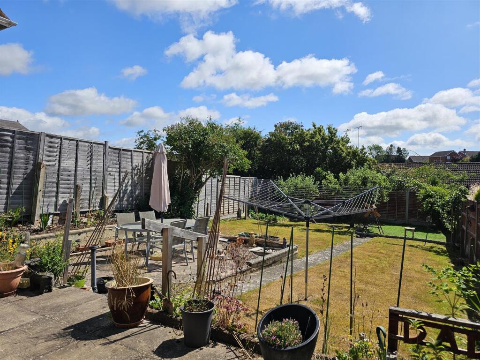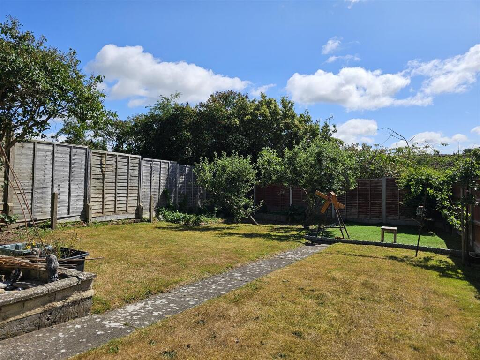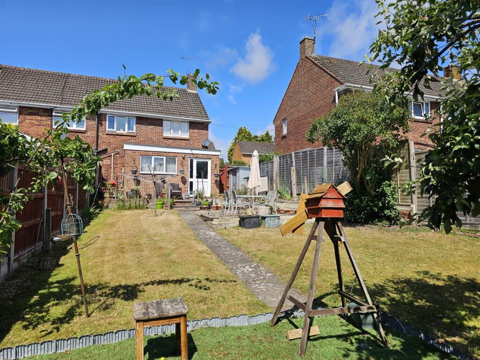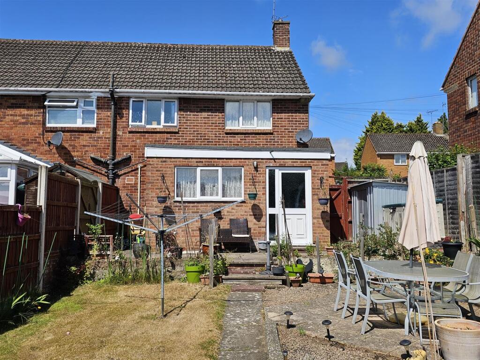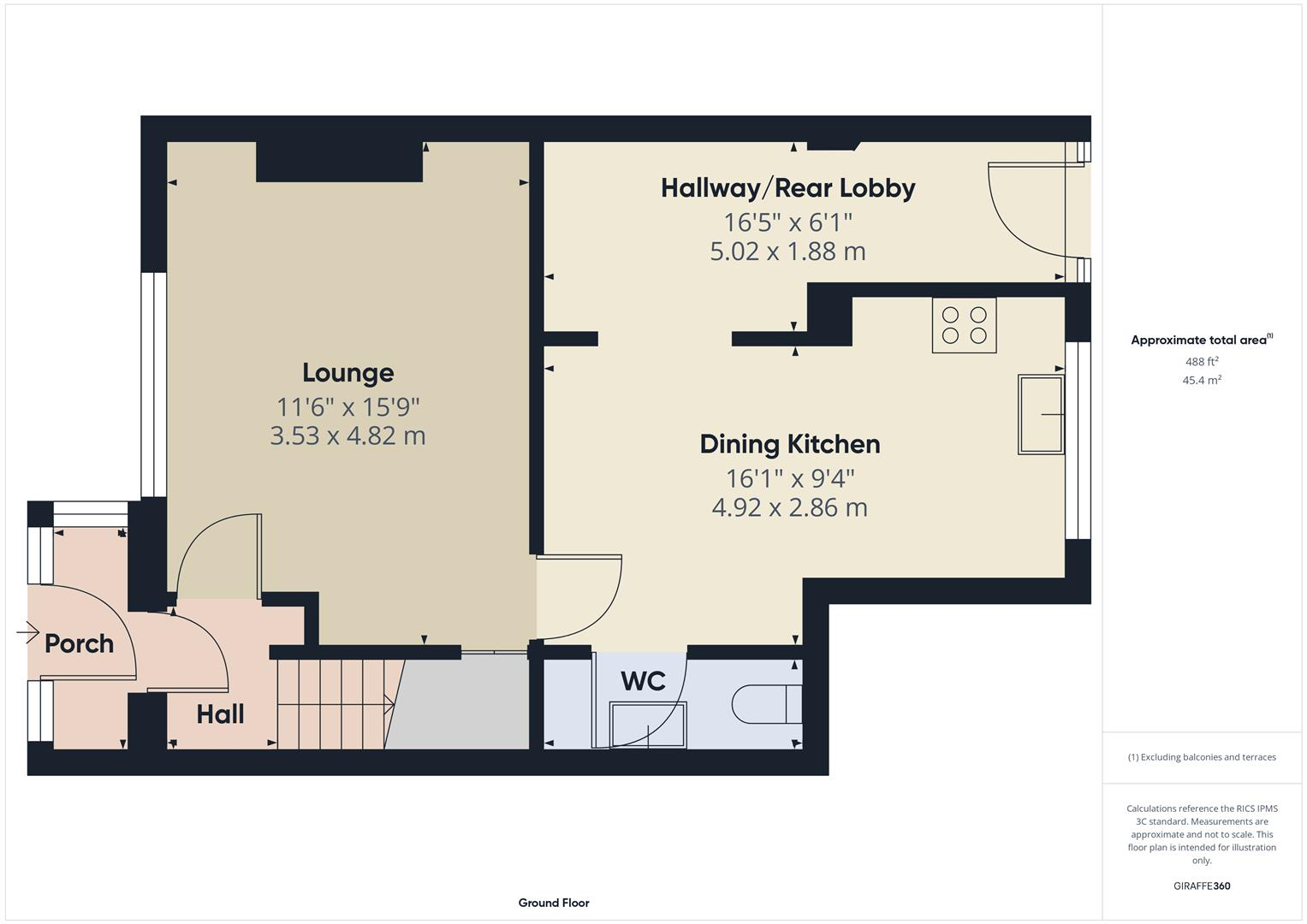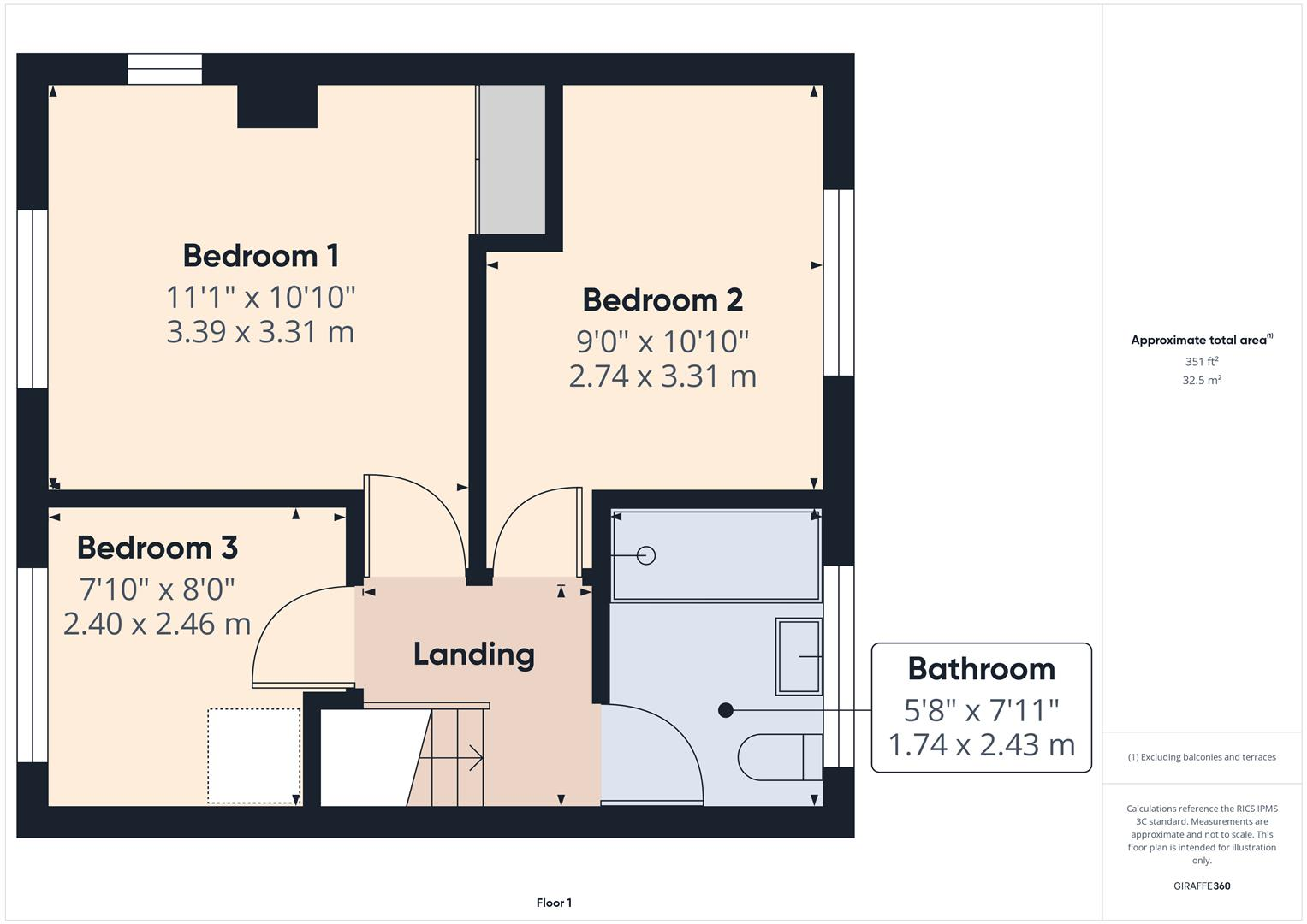Summary - 54, WASSELL DRIVE, BEWDLEY DY12 1EF
3 bed 1 bath End of Terrace
Chain-free three-bedroom house with large garden and two-car parking.
- Extended three-bedroom end-of-terrace with traditional layout
- Generous lounge with living-flame gas fire and feature surround
- Dining kitchen, ground-floor WC and rear lobby with boiler
- Off-street block-paved parking for two cars
- Large, attractively laid-out rear garden with patio tiers
- Single shower room only; may need extra bathroom for larger families
- Double glazing installed before 2002; some modernisation likely needed
- Located in Bewdley town; no upward chain, freehold tenure
Set in sought-after Bewdley, this extended three-bedroom end-of-terrace offers practical family living with immediate curb appeal. The house benefits from a generous lounge with a gas living-flame fire, a dining kitchen, ground-floor WC and a sensible layout across two floors that will suit growing families. Off-street parking for two cars and a long, attractively laid out rear garden add everyday convenience and outdoor space.
The property is offered freehold and with no upward chain, so a purchaser can move quickly. Built in the post‑war era (c.1950–66) it has double glazing fitted before 2002 and a mains-gas boiler with radiators; these are functional but present clear opportunities for updating. The home is average in size (around 1,077 sq ft) and has excellent potential for improvement and cosmetic modernisation to increase comfort and value.
Practical points to note: there is a single shower room and three bedrooms, so the layout suits families but may feel tight if more bathroom space is required. The local area scores as very deprived on broader indices despite Bewdley’s attractive town centre and good schools; crime is average. Broadband and mobile signals are strong and there is no recorded flood risk.
This house will appeal to families seeking a move-in-able property with scope to personalise, or to buyers looking for a straightforward renovation project in a popular small‑town location. Viewing is recommended to appreciate the garden size, parking and the property’s renovation potential firsthand.
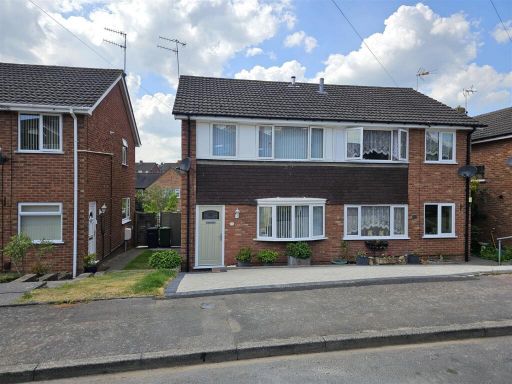 3 bedroom semi-detached house for sale in Delamere Road, Bewdley, DY12 — £250,000 • 3 bed • 1 bath • 914 ft²
3 bedroom semi-detached house for sale in Delamere Road, Bewdley, DY12 — £250,000 • 3 bed • 1 bath • 914 ft²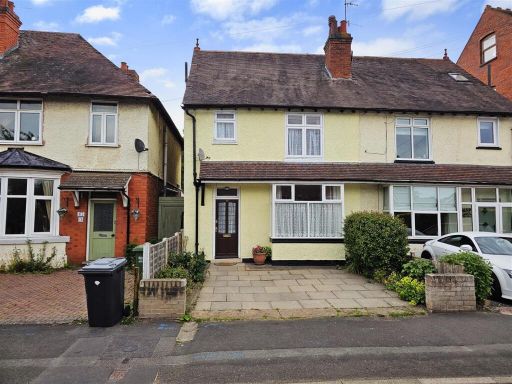 3 bedroom semi-detached house for sale in Stourport Road, Bewdley, DY12 — £325,000 • 3 bed • 1 bath • 378 ft²
3 bedroom semi-detached house for sale in Stourport Road, Bewdley, DY12 — £325,000 • 3 bed • 1 bath • 378 ft²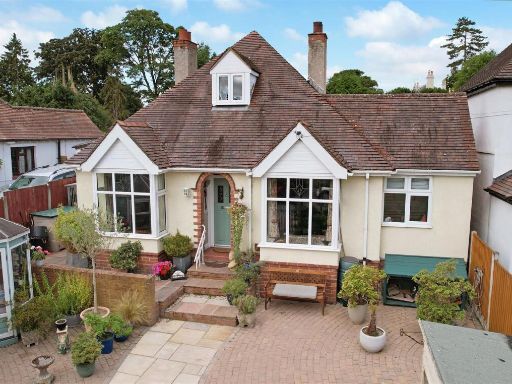 4 bedroom detached house for sale in New Road, Bewdley, Worcestershire, DY12 — £475,000 • 4 bed • 1 bath • 969 ft²
4 bedroom detached house for sale in New Road, Bewdley, Worcestershire, DY12 — £475,000 • 4 bed • 1 bath • 969 ft²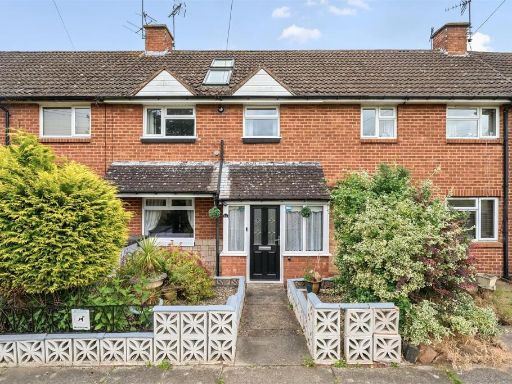 3 bedroom terraced house for sale in All Saints Avenue, Bewdley, DY12 — £205,000 • 3 bed • 2 bath • 1140 ft²
3 bedroom terraced house for sale in All Saints Avenue, Bewdley, DY12 — £205,000 • 3 bed • 2 bath • 1140 ft²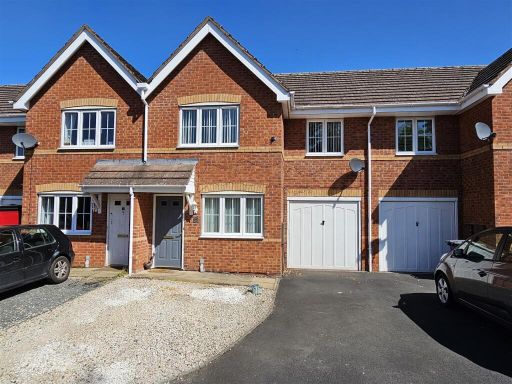 3 bedroom terraced house for sale in Warstone Meadows, Bewdley, Worcestershire, DY12 — £305,000 • 3 bed • 1 bath • 475 ft²
3 bedroom terraced house for sale in Warstone Meadows, Bewdley, Worcestershire, DY12 — £305,000 • 3 bed • 1 bath • 475 ft²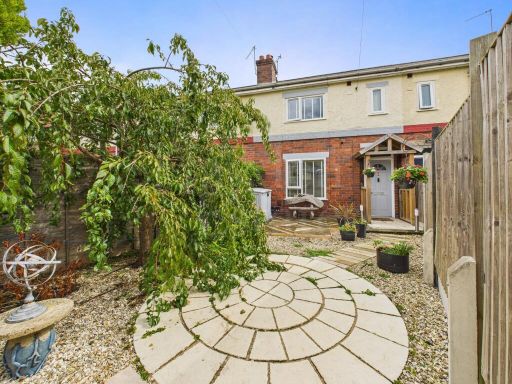 3 bedroom terraced house for sale in Cleobury Road, Bewdley, DY12 2QF, DY12 — £229,500 • 3 bed • 1 bath • 839 ft²
3 bedroom terraced house for sale in Cleobury Road, Bewdley, DY12 2QF, DY12 — £229,500 • 3 bed • 1 bath • 839 ft²





































