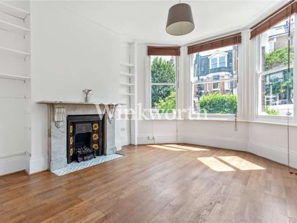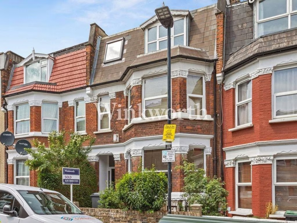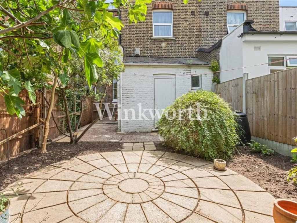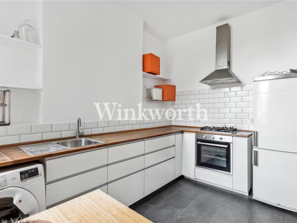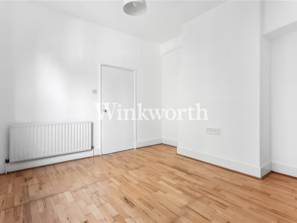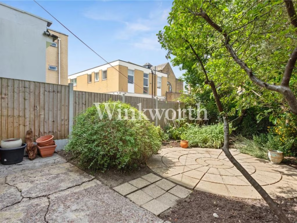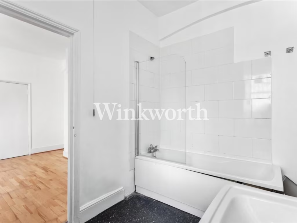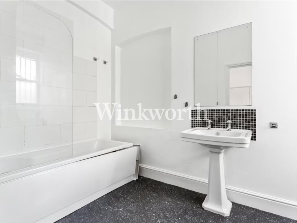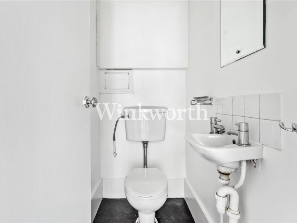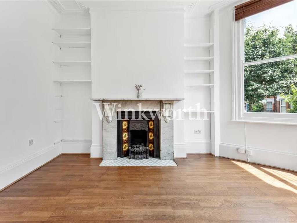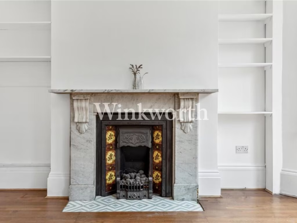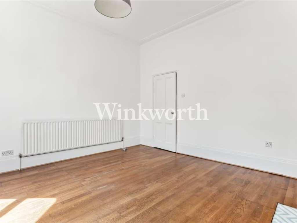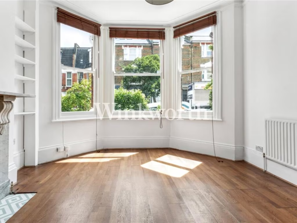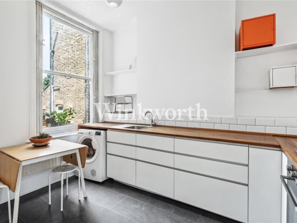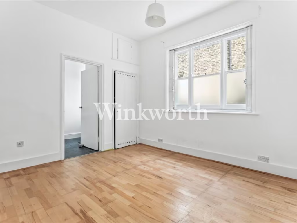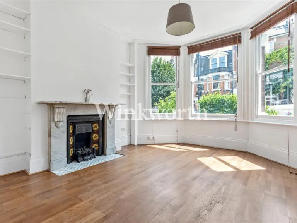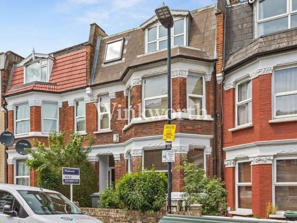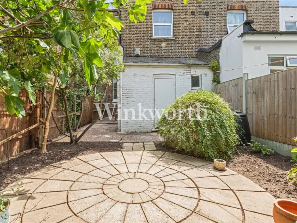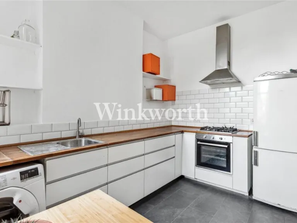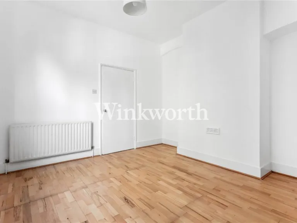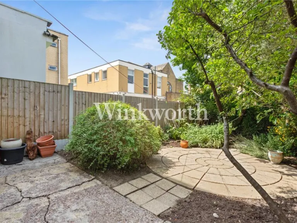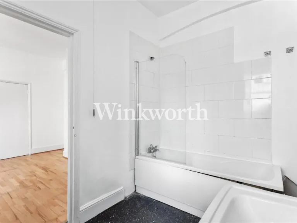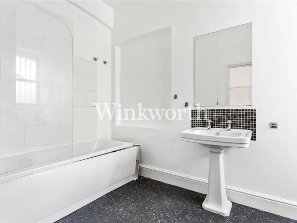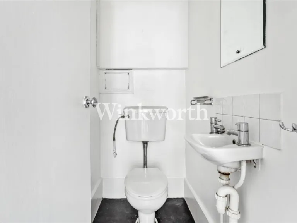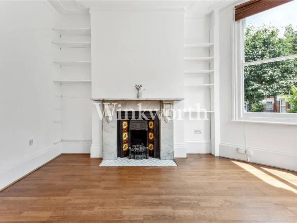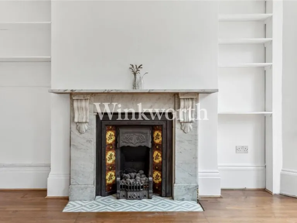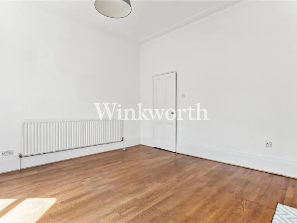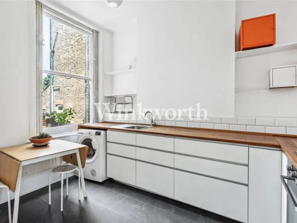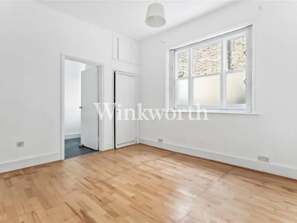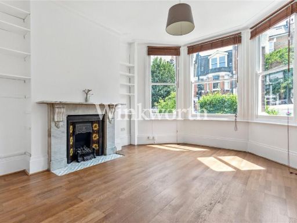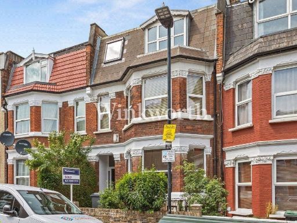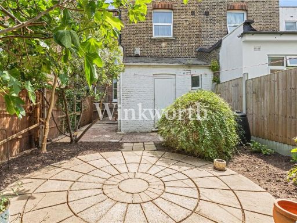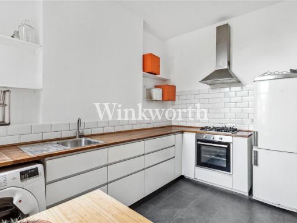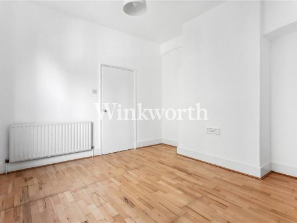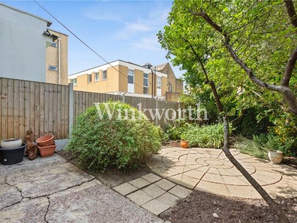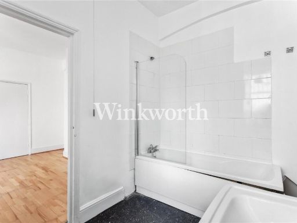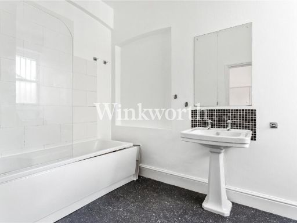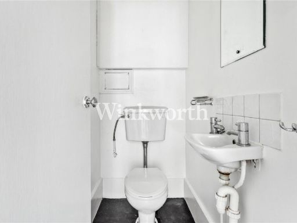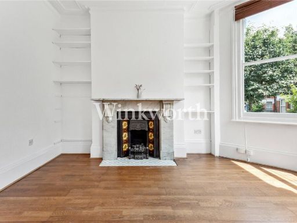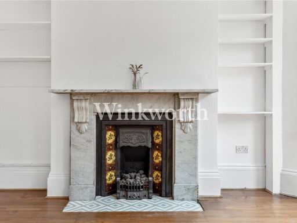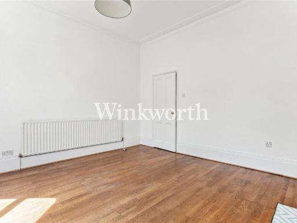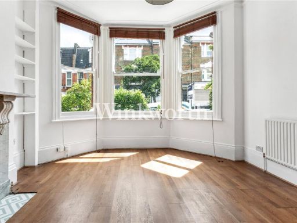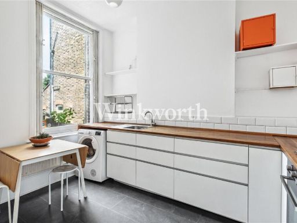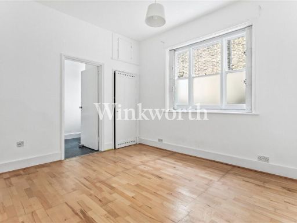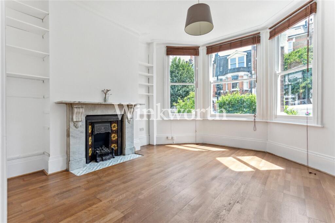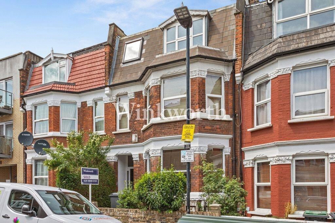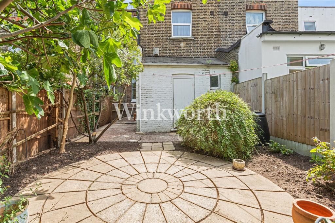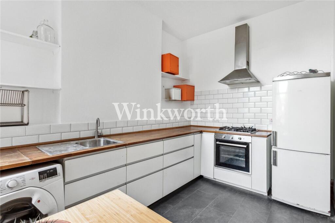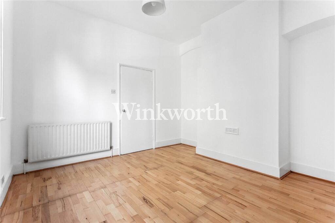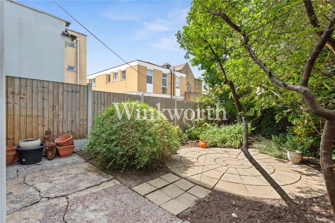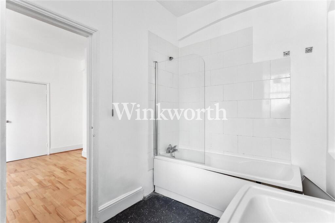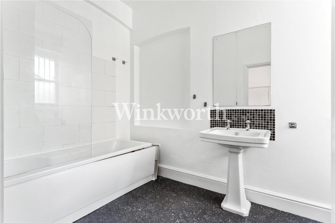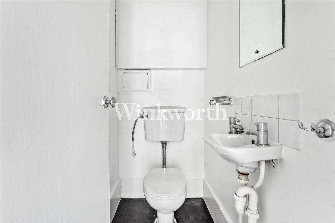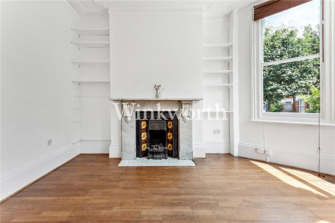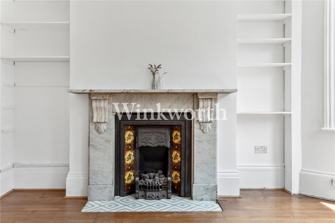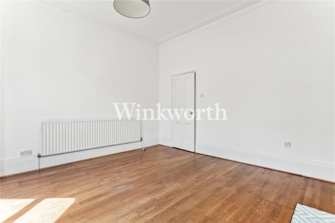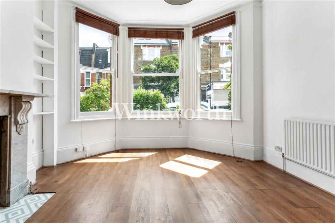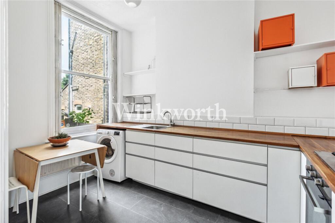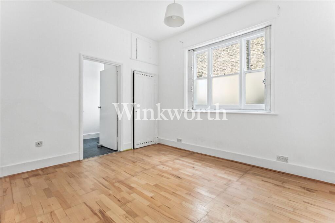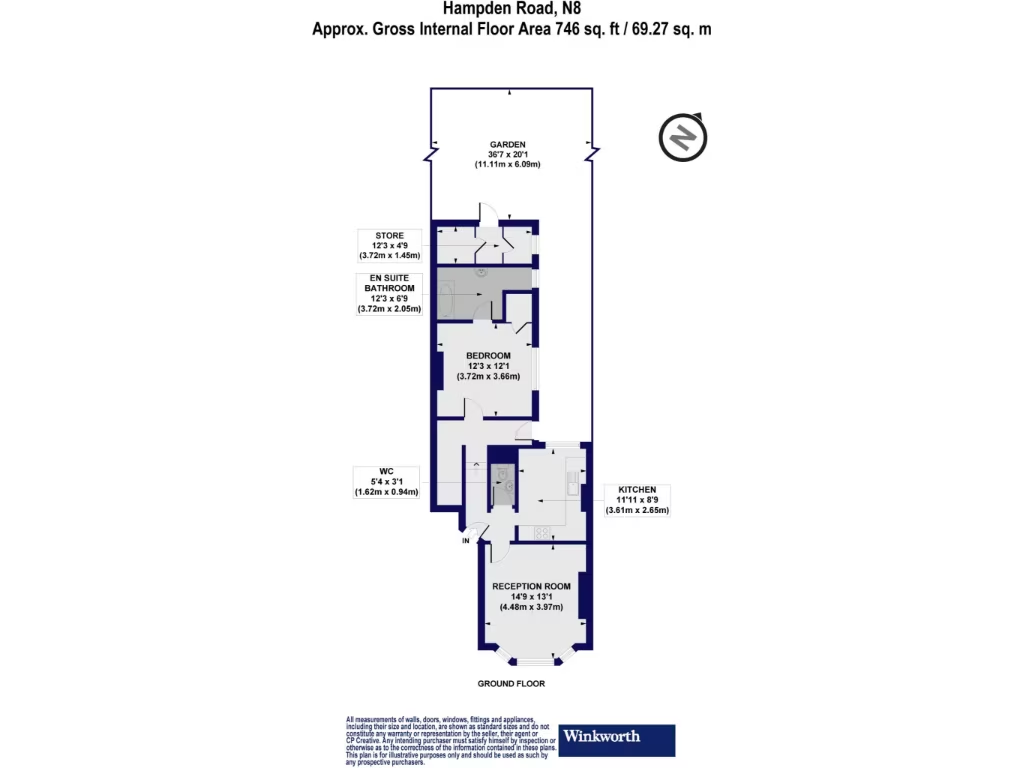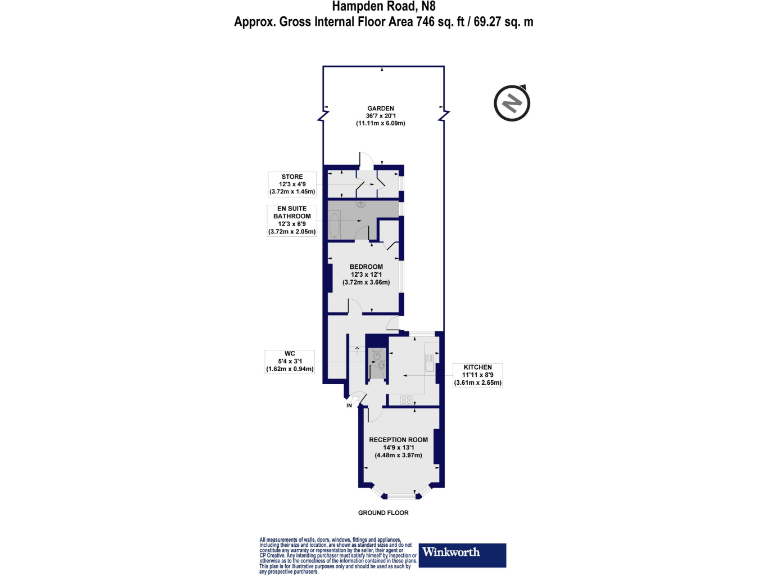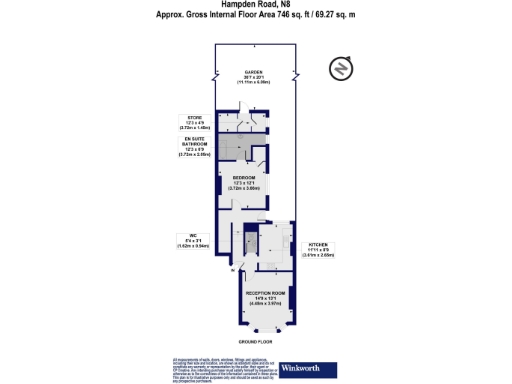Summary - Hampden Road, N8 N8 0HX
1 bed 1 bath Apartment
Large garden and clear potential for expansion in a vibrant inner-city location.
Chain free, share of freehold tenure
Generous 746 sq ft one-bedroom ground-floor flat
Private landscaped garden with patio and direct access
High ceilings, bay window, original wood floors and period features
Large bathroom plus separate WC for convenience
Scope to extend rear and side subject to planning (STPP)
Central Harringay Ladder location; excellent transport links
Likely need consent and renovation work for extension/reconfiguration
Set on the desirable Harringay Ladder, this ground-floor Victorian flat combines period character with generous outdoor space and genuine scope to grow. The bay-fronted reception benefits from high ceilings, original wood floors and abundant natural light, creating an immediate sense of space and charm. At 746 sq ft, the apartment is unusually large for a one-bedroom and feels more like a small family home.
The layout includes a smart contemporary kitchen-dining area, a large bathroom plus a separate WC, and a double bedroom tucked to the rear with direct access to a landscaped private garden. The garden and patio provide a quiet outdoor retreat in this inner-city setting — a significant asset for both owners and long-term tenants.
Where this property stands out is potential: there is scope to extend to the rear and side, subject to planning permission and consents (STPP). That possibility makes the flat attractive to buyers seeking to create a two-bedroom home or open-plan living arrangement, and to investors aiming for rental uplift after conversion.
Practical points are straightforward: the sale is chain free and the tenure is share of freehold. Buyers should note any extension will require planning consent and building works; the current layout may also benefit from updating to suit contemporary open-plan preferences. Transport links, nearby green space and a strong mix of local amenities make this a convenient, well-connected choice for first-time buyers and investors.
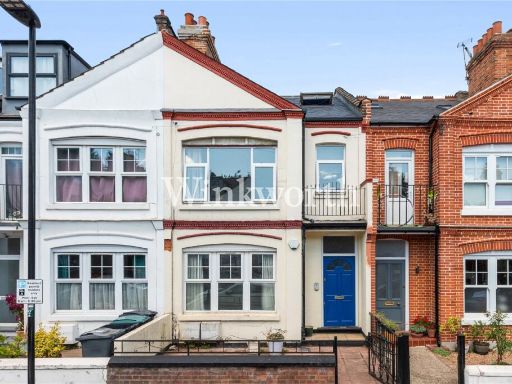 1 bedroom apartment for sale in Salisbury Road, London, N4 — £465,000 • 1 bed • 1 bath • 584 ft²
1 bedroom apartment for sale in Salisbury Road, London, N4 — £465,000 • 1 bed • 1 bath • 584 ft²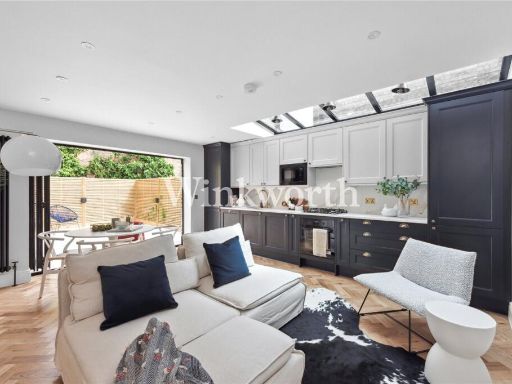 2 bedroom apartment for sale in Sydney Road, London, N8 — £620,000 • 2 bed • 1 bath • 728 ft²
2 bedroom apartment for sale in Sydney Road, London, N8 — £620,000 • 2 bed • 1 bath • 728 ft²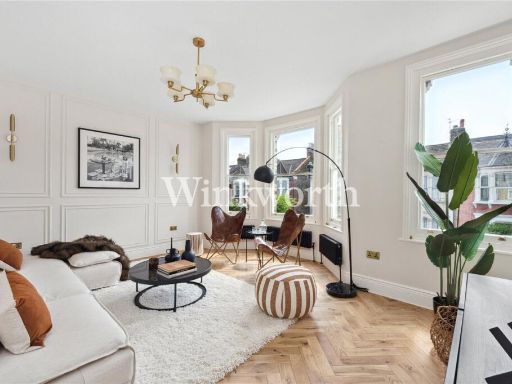 3 bedroom apartment for sale in Sydney Road, London, N8 — £725,000 • 3 bed • 2 bath • 1197 ft²
3 bedroom apartment for sale in Sydney Road, London, N8 — £725,000 • 3 bed • 2 bath • 1197 ft²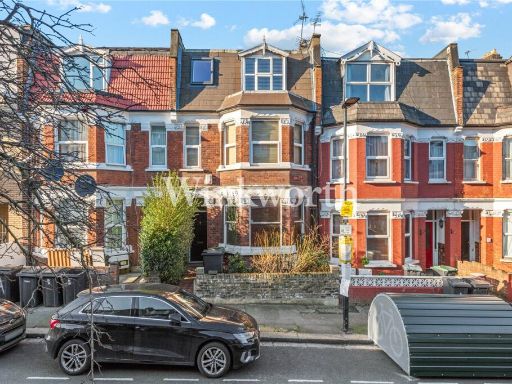 2 bedroom apartment for sale in Hampden Road, London, N8 — £465,000 • 2 bed • 1 bath • 719 ft²
2 bedroom apartment for sale in Hampden Road, London, N8 — £465,000 • 2 bed • 1 bath • 719 ft²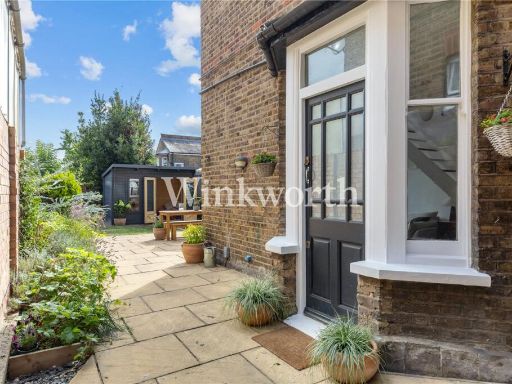 1 bedroom apartment for sale in Green Lanes, London, N8 — £425,000 • 1 bed • 1 bath • 539 ft²
1 bedroom apartment for sale in Green Lanes, London, N8 — £425,000 • 1 bed • 1 bath • 539 ft²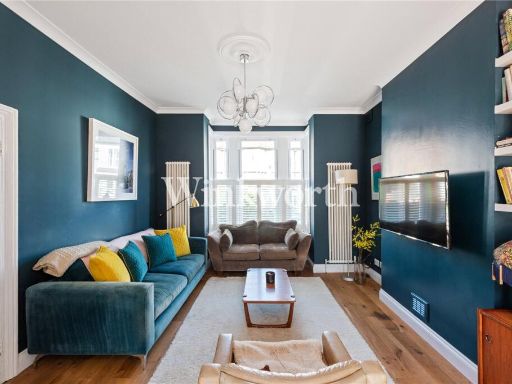 3 bedroom semi-detached house for sale in Raleigh Road, London, N8 — £975,000 • 3 bed • 1 bath • 1238 ft²
3 bedroom semi-detached house for sale in Raleigh Road, London, N8 — £975,000 • 3 bed • 1 bath • 1238 ft²