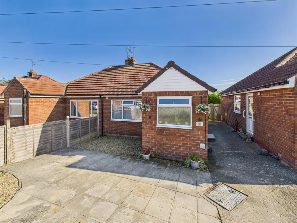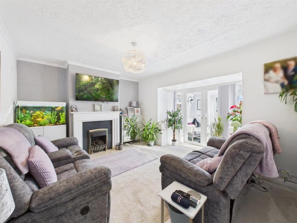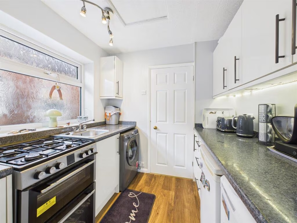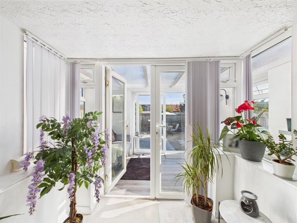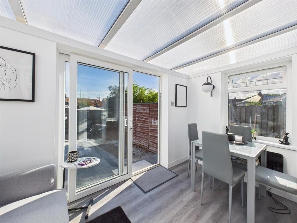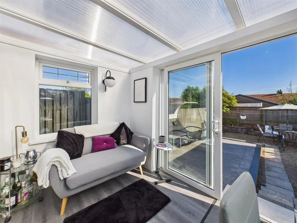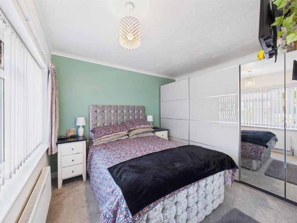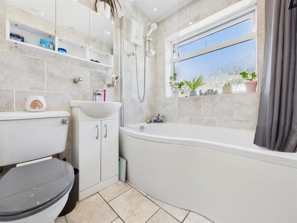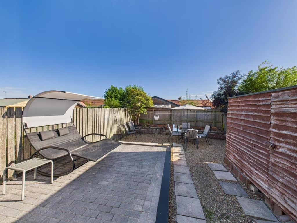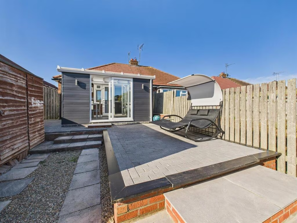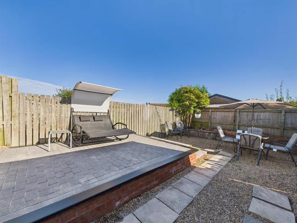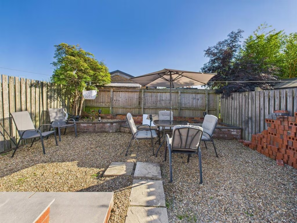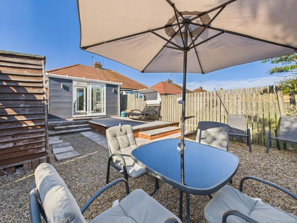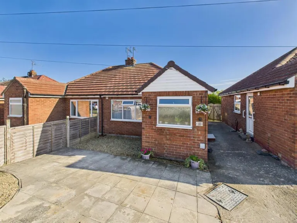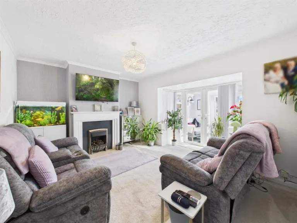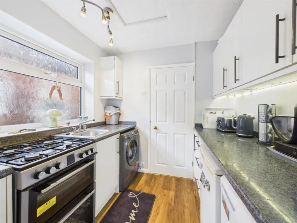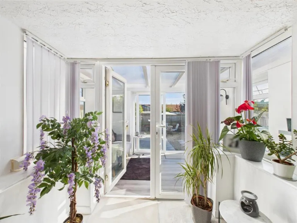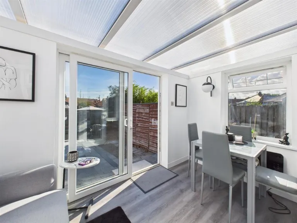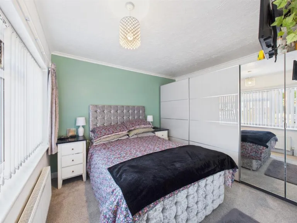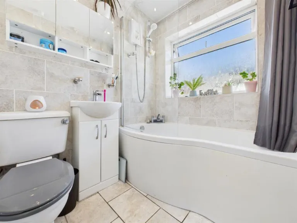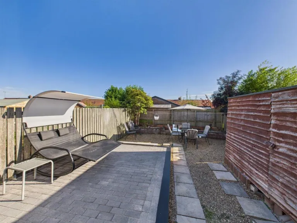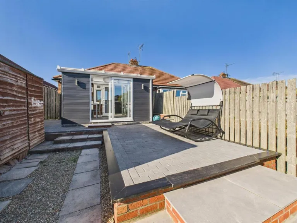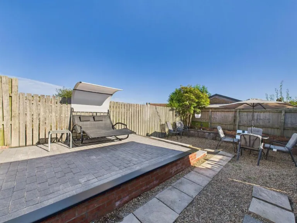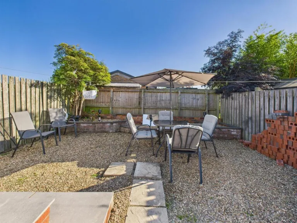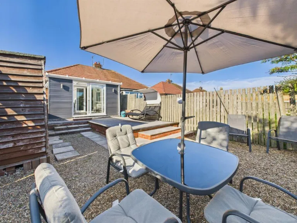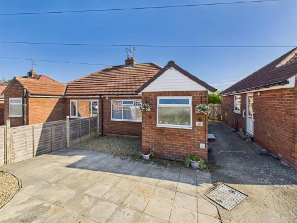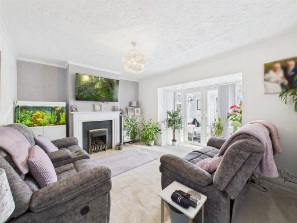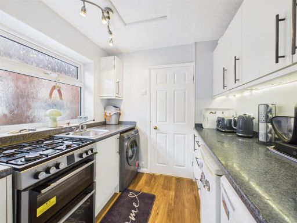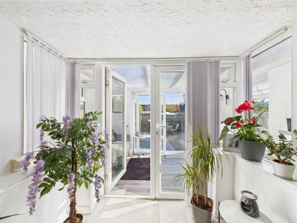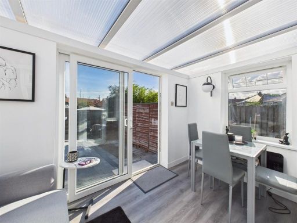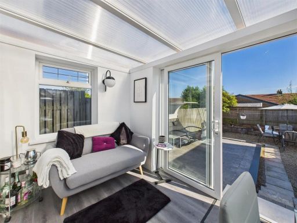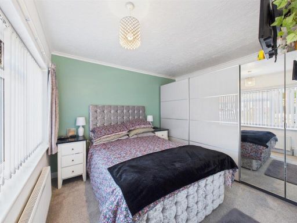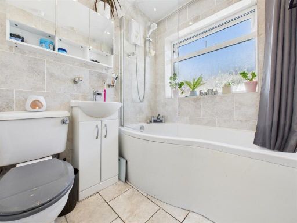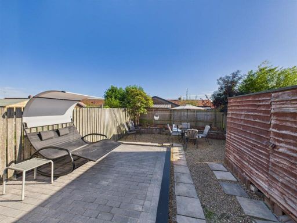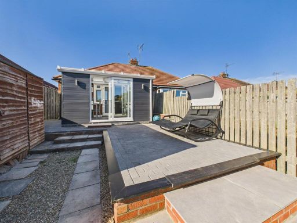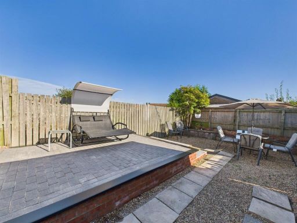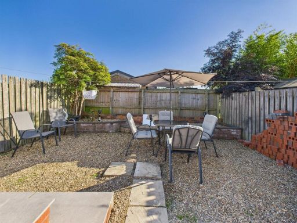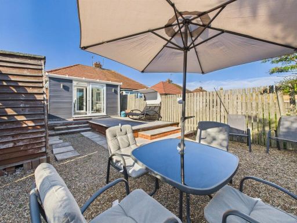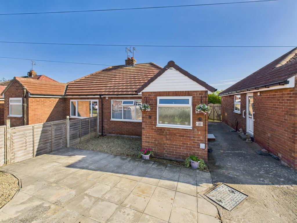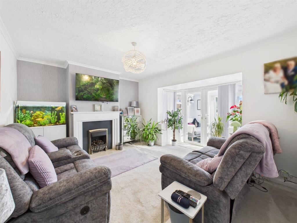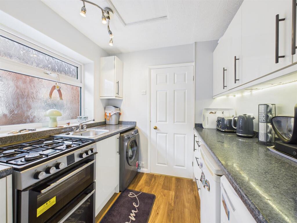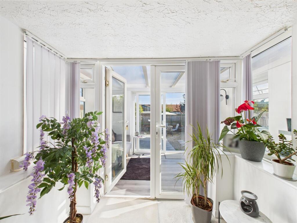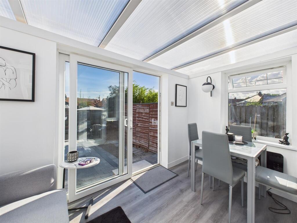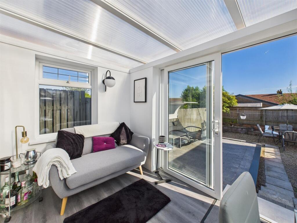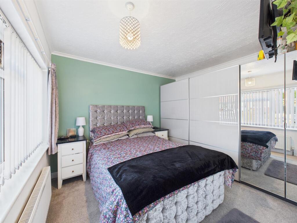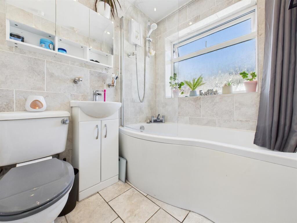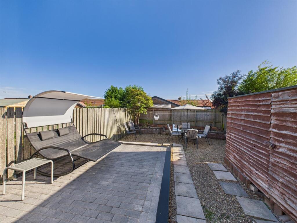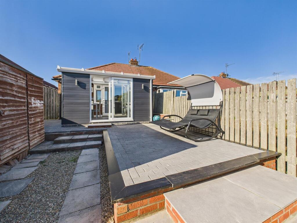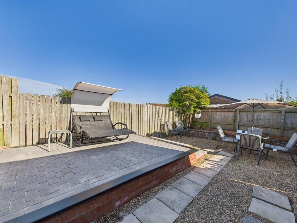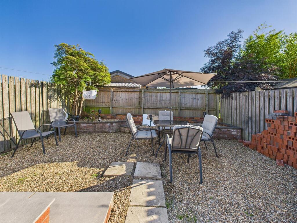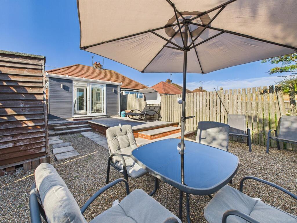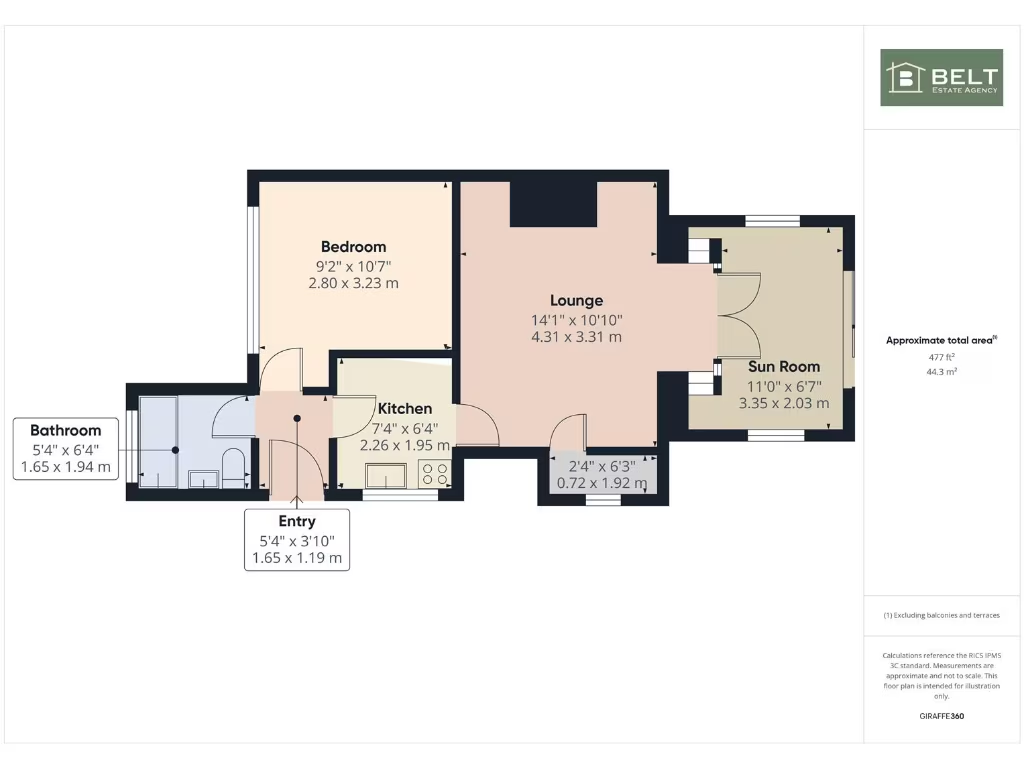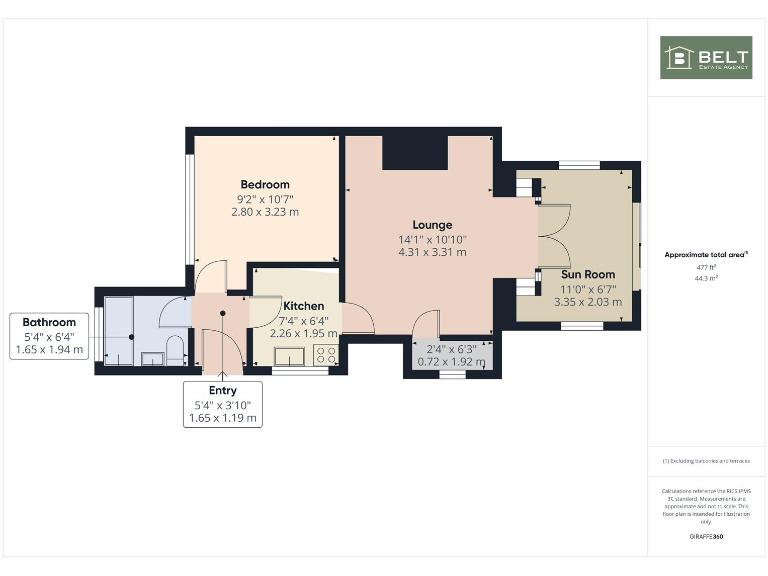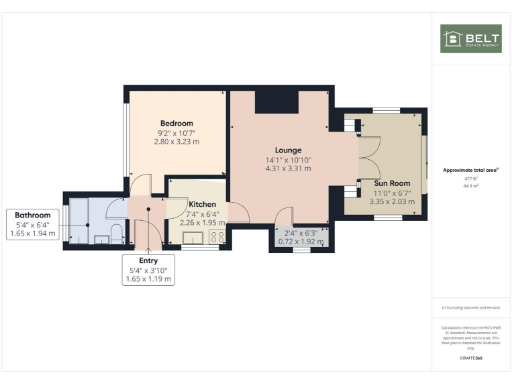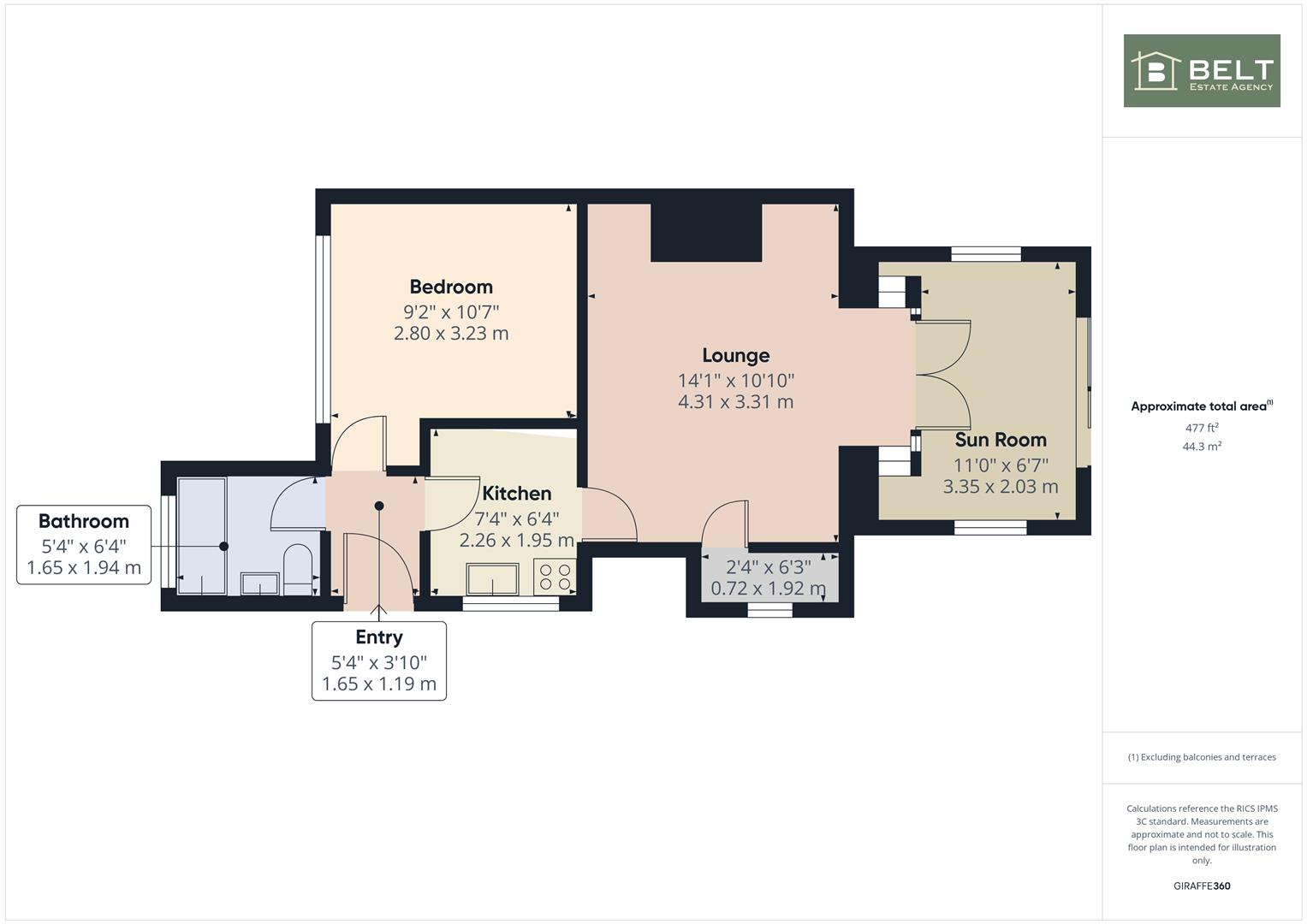Summary - 42 Bempton Oval YO16 7HN
1 bed 1 bath Semi-Detached Bungalow
Low-maintenance one-bedroom bungalow with sun room, parking and south garden..
One double bedroom bungalow, ideal for downsizers or single occupants
Private south-facing garden with raised patio and timber shed
Off-street paved parking for one to two vehicles
UPVC double glazing and gas central heating (combi boiler in utility)
Compact overall size ~431 sq ft — limited living and storage space
Built 1950s–1960s; buyers should commission full survey and service checks
Located near local shops, pharmacy and regular bus routes
Area classified as deprived — consider resale and long-term growth
This compact semi-detached bungalow is tailored to downsizers or buyers seeking a low-maintenance single-storey home. A bright lounge opens to a sun room that faces the private, south-facing garden, creating a light social space. The property benefits from UPVC double glazing, gas central heating and a modern bathroom, so day-to-day comfort is already in place.
Practical features include private off-street parking on the paved forecourt, a rear timber shed, and loft access for limited additional storage. The fitted kitchen provides basic appliance spaces and plumbing for a washing machine; the utility cupboard houses the gas combi boiler. Broadband speeds are fast and mobile signal is excellent — useful for home working or staying connected.
Important drawbacks: the overall footprint is small (about 431 sq ft) and the plot is modest, so the home suits one person or a couple rather than a family. The local area is classified as deprived, which may affect longer-term capital growth. The property dates from the 1950s–1960s and, while presented in good order, purchasers should arrange their own tests and survey of services, roof, electrics and structure.
Freehold tenure and a low council tax band make running costs attractive. For anyone wanting a straightforward, single-storey home near local shops and bus routes, this bungalow offers an economical, easy-to-manage option with some scope to personalise internally.
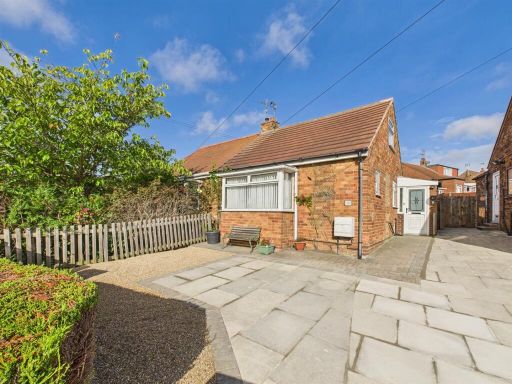 1 bedroom bungalow for sale in Bempton Oval, Bridlington, YO16 — £160,000 • 1 bed • 1 bath • 797 ft²
1 bedroom bungalow for sale in Bempton Oval, Bridlington, YO16 — £160,000 • 1 bed • 1 bath • 797 ft²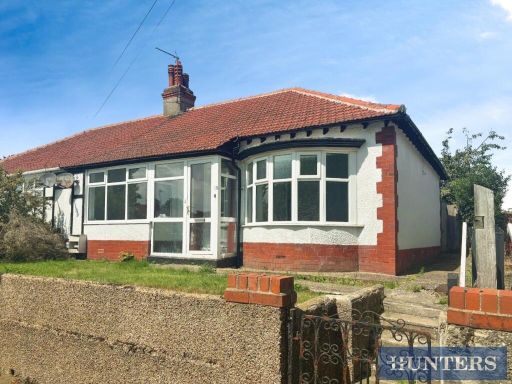 2 bedroom semi-detached bungalow for sale in Priory Crescent, Bridlington, YO16 — £164,950 • 2 bed • 1 bath • 836 ft²
2 bedroom semi-detached bungalow for sale in Priory Crescent, Bridlington, YO16 — £164,950 • 2 bed • 1 bath • 836 ft²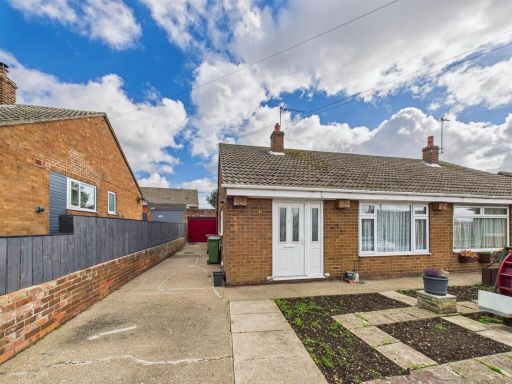 2 bedroom semi-detached bungalow for sale in Scarborough Road, Bridlington, YO16 — £169,950 • 2 bed • 1 bath • 584 ft²
2 bedroom semi-detached bungalow for sale in Scarborough Road, Bridlington, YO16 — £169,950 • 2 bed • 1 bath • 584 ft²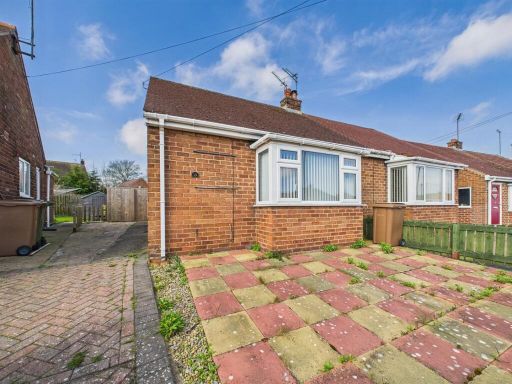 1 bedroom semi-detached bungalow for sale in Bempton Oval, Bridlington, YO16 — £135,000 • 1 bed • 1 bath • 624 ft²
1 bedroom semi-detached bungalow for sale in Bempton Oval, Bridlington, YO16 — £135,000 • 1 bed • 1 bath • 624 ft²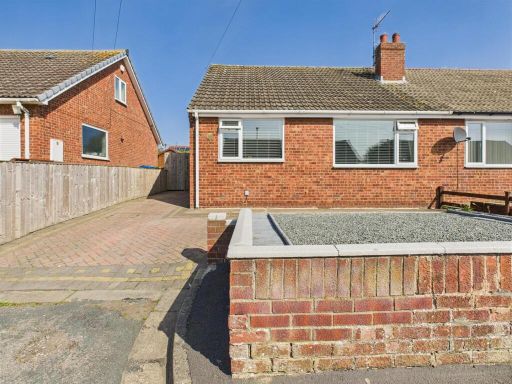 2 bedroom semi-detached bungalow for sale in Bemrose Grove, Bridlington, YO16 — £185,000 • 2 bed • 1 bath • 591 ft²
2 bedroom semi-detached bungalow for sale in Bemrose Grove, Bridlington, YO16 — £185,000 • 2 bed • 1 bath • 591 ft²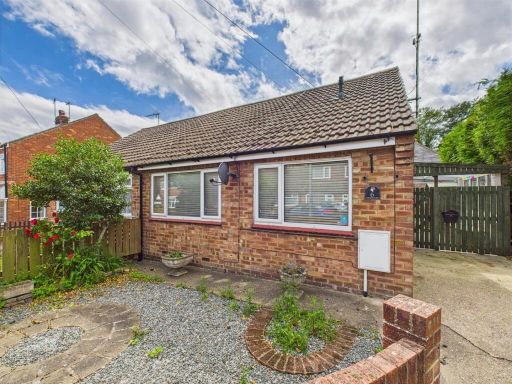 1 bedroom semi-detached bungalow for sale in Church Close, Bridlington, YO16 — £155,000 • 1 bed • 1 bath • 722 ft²
1 bedroom semi-detached bungalow for sale in Church Close, Bridlington, YO16 — £155,000 • 1 bed • 1 bath • 722 ft²