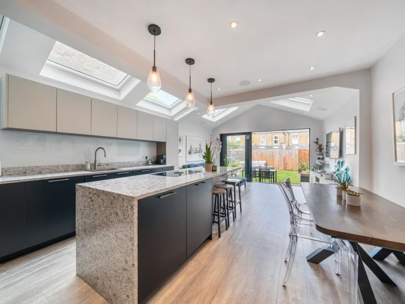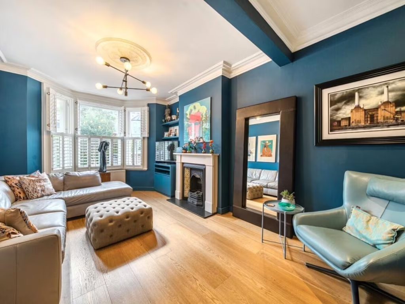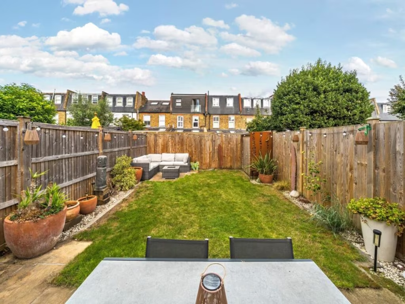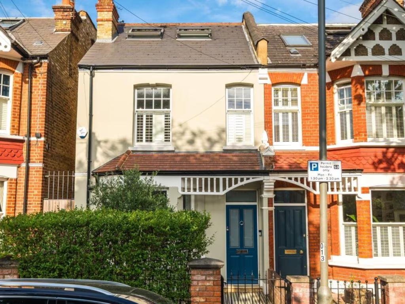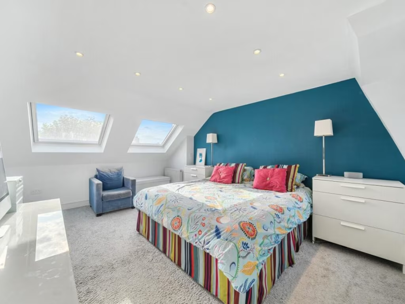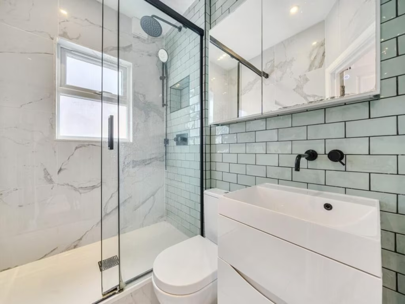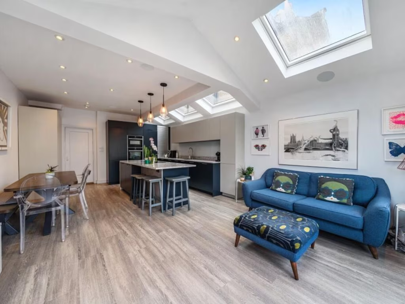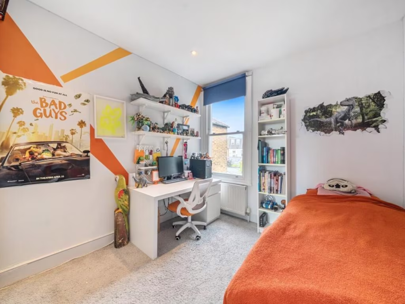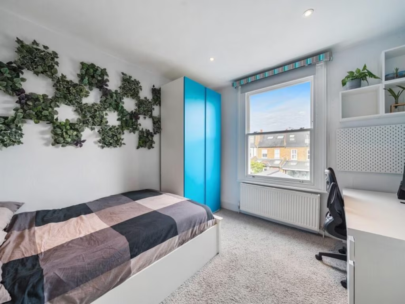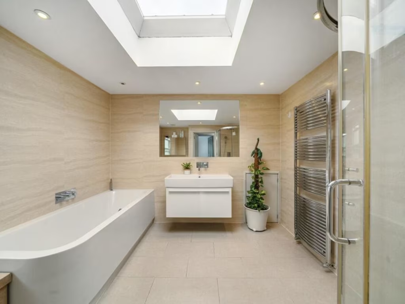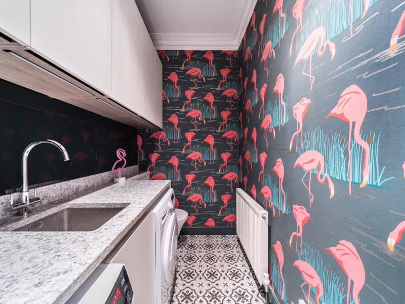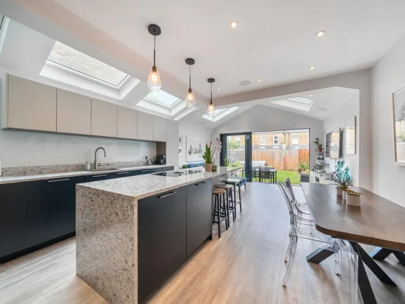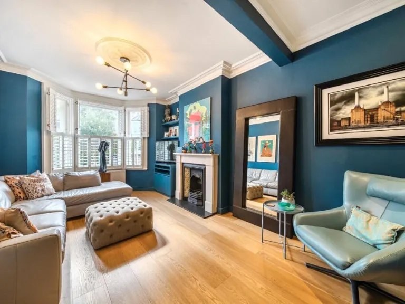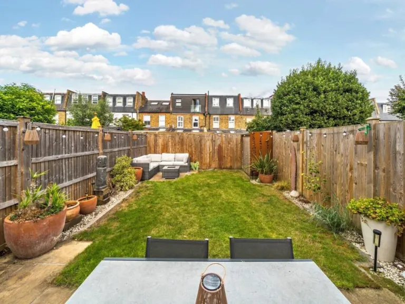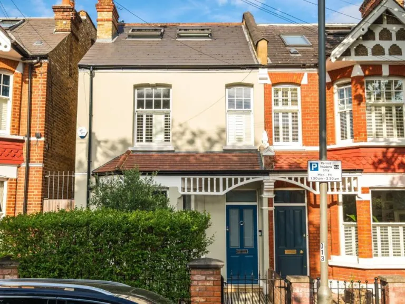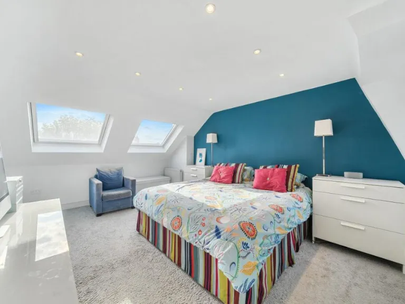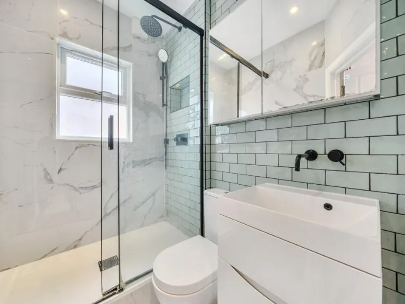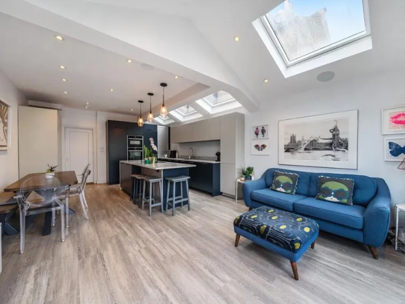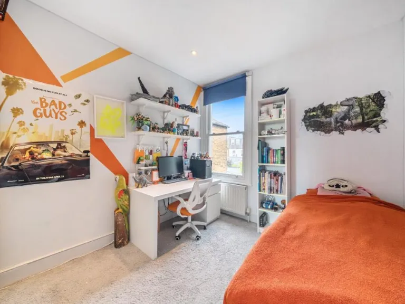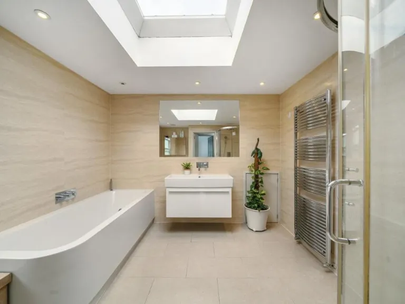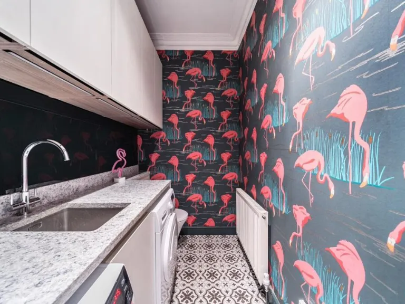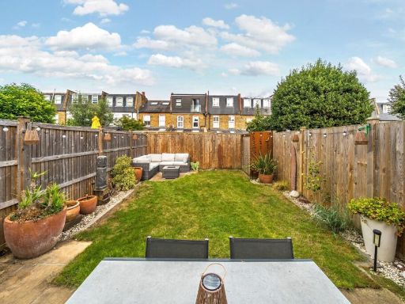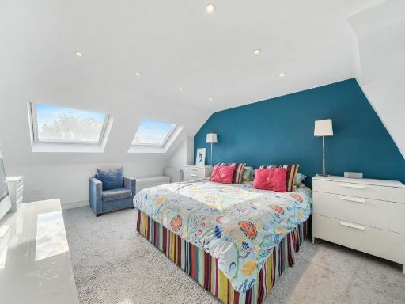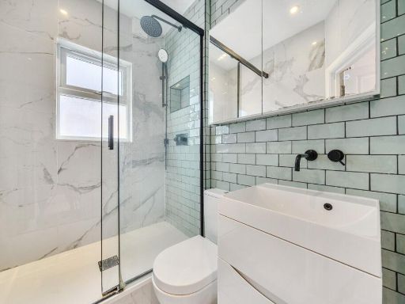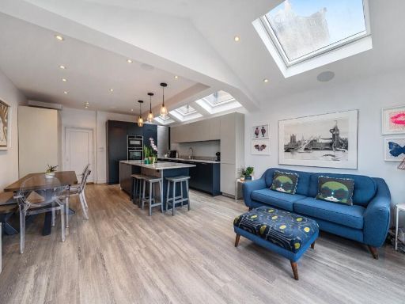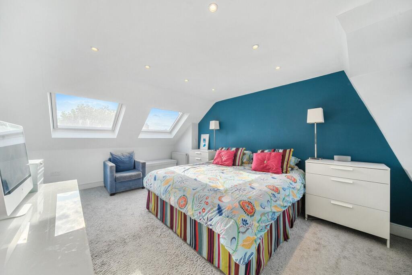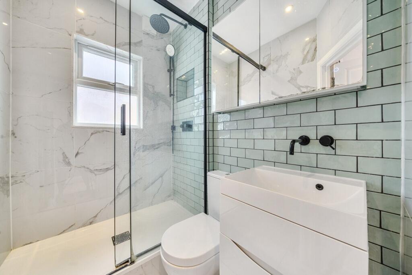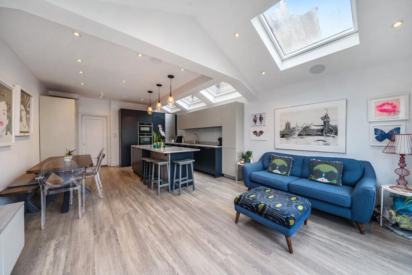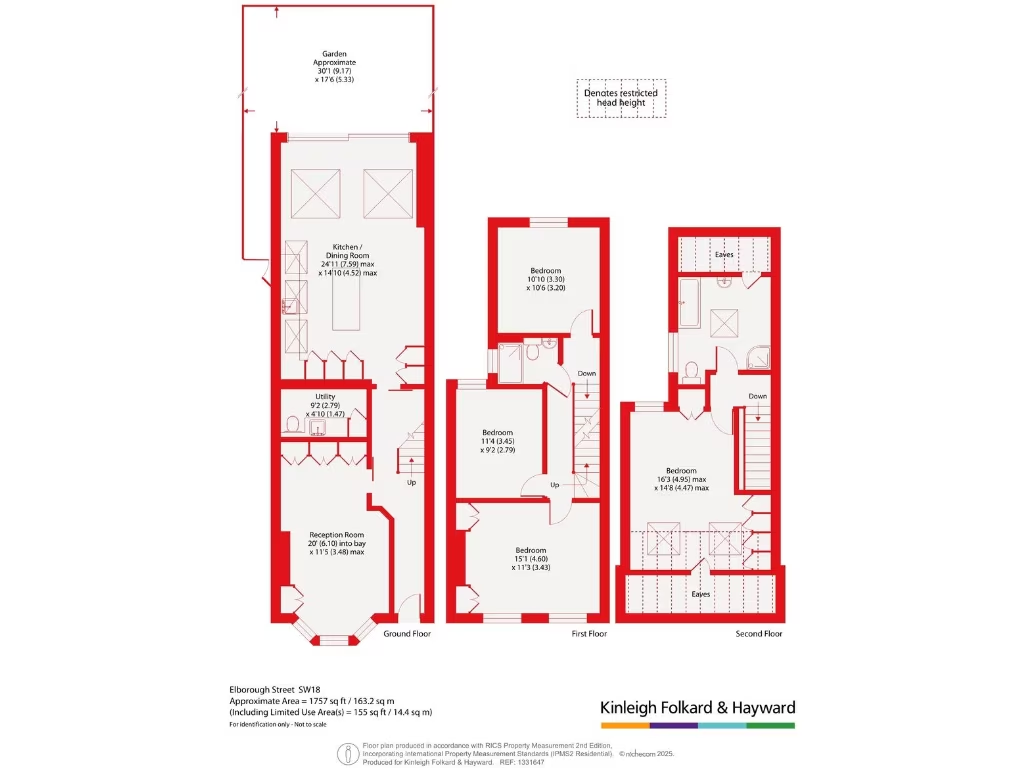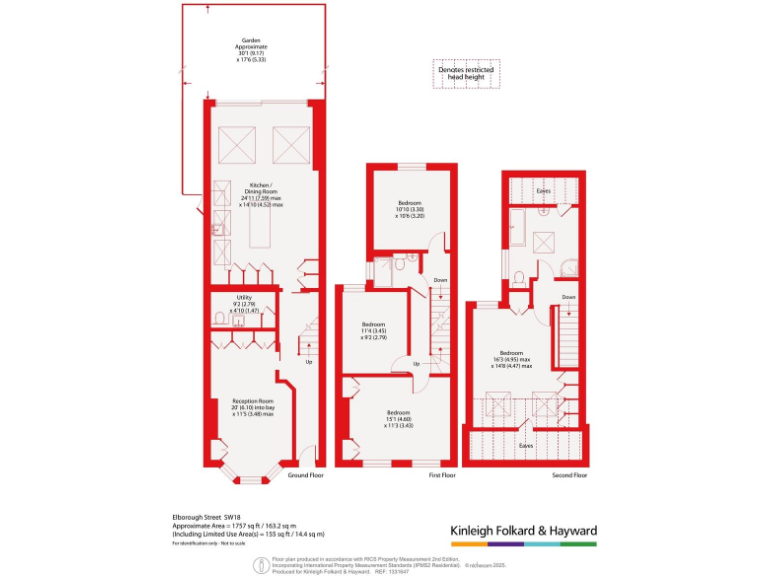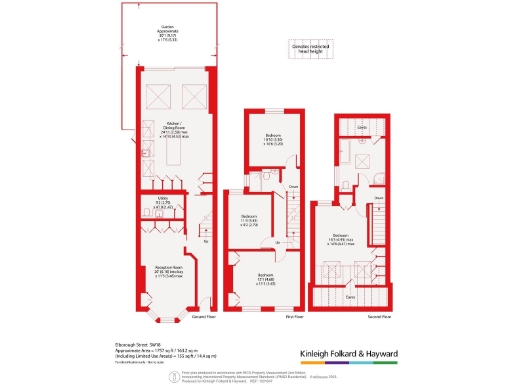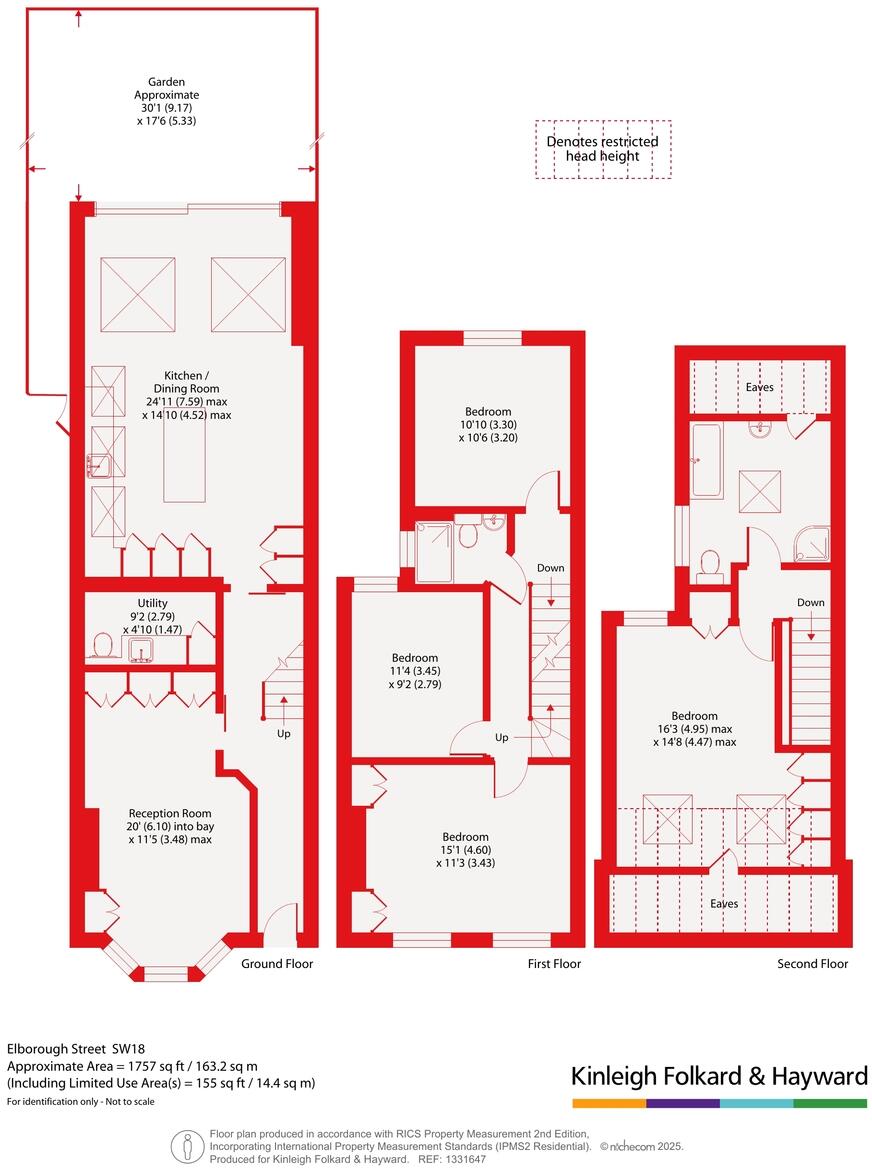Four double bedrooms and two bathrooms across three storeys
This Edwardian end-of-terrace on the Southfields grid offers spacious family living across approximately 1,757 sq ft. The home combines period features — a Victorian bay and high ceilings in the living room — with a contemporary extended kitchen/dining area that opens to a 30 ft private garden via bifolding doors and skylights.
Layout suits family life: four double bedrooms, two bathrooms, a large reception room, separate utility and side access to the garden. The extension provides an open-plan social hub while original features in the reception add character and natural light.
Practical points to note: the property has double glazing fitted before 2002 and solid brick walls that are assumed uninsulated. The EPC is rated D. These factors present both running-cost considerations and clear opportunities to improve thermal efficiency and value through targeted upgrading.
Position is a strong selling point for families: short walks to Southfields and Wimbledon Park Tube stations, Earlsfield mainline, nearby parks, and several well-regarded primary and secondary schools. Overall this is a spacious, well-located family house with scope for energy improvements and modest modernisation to maximise long-term value.
