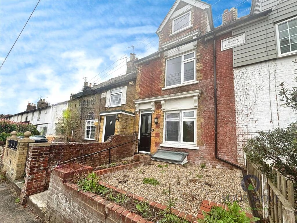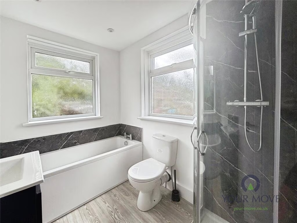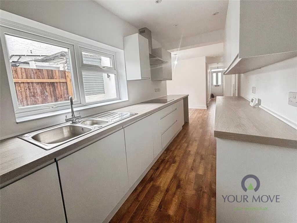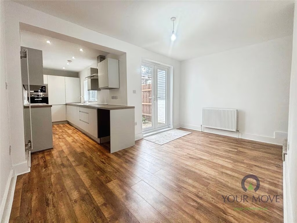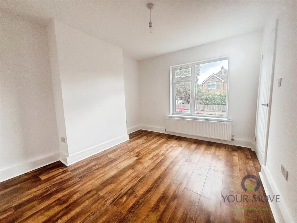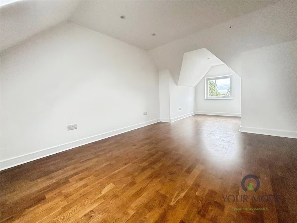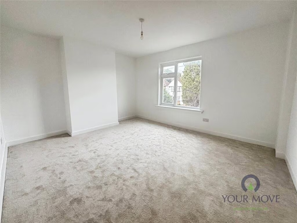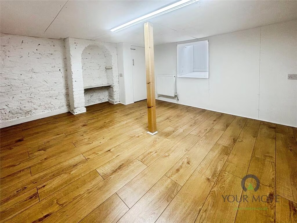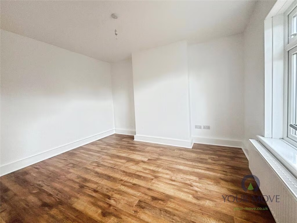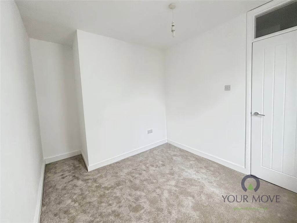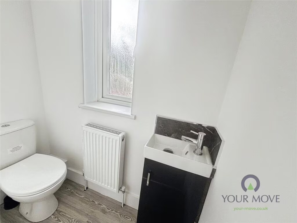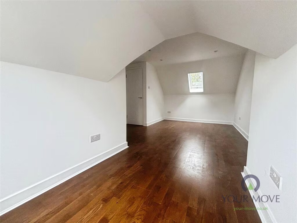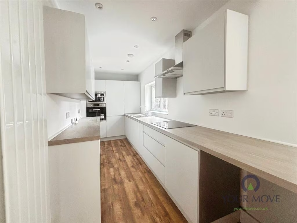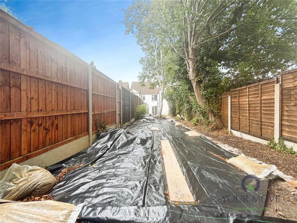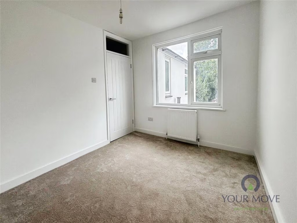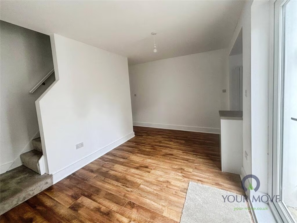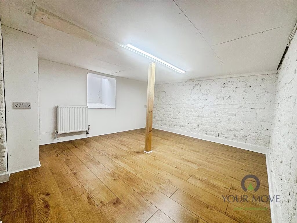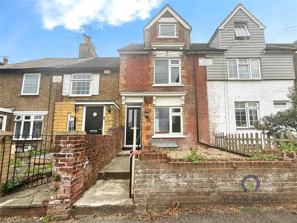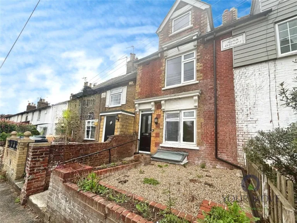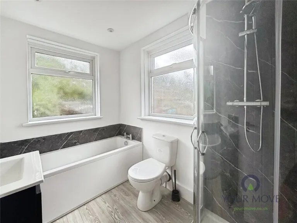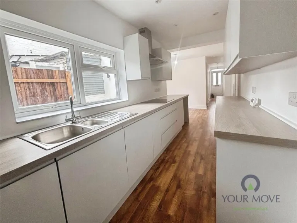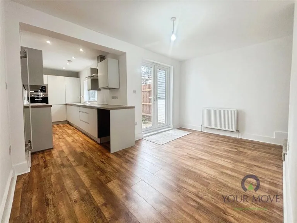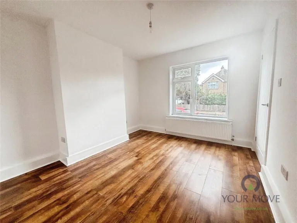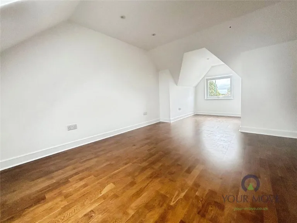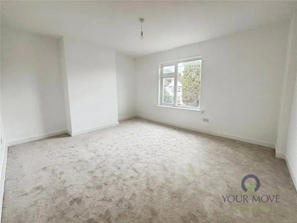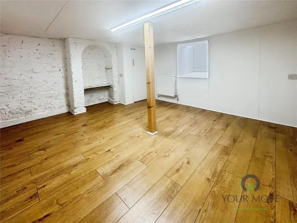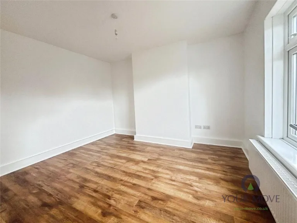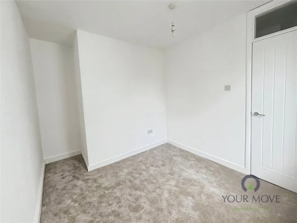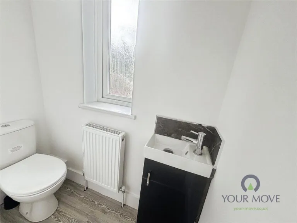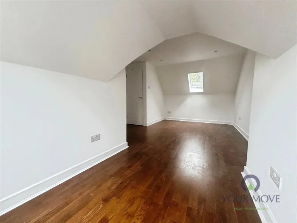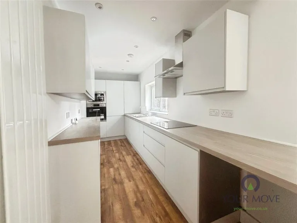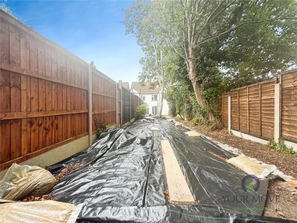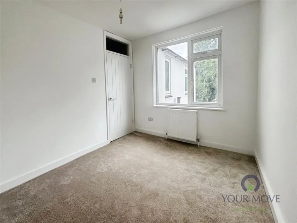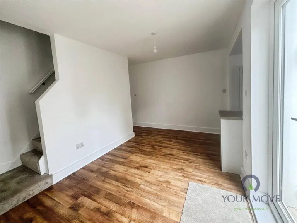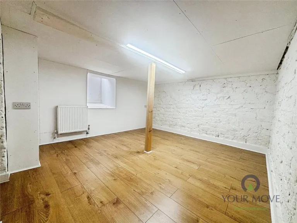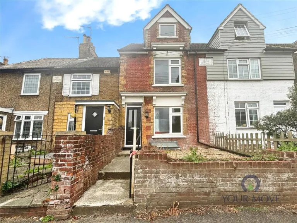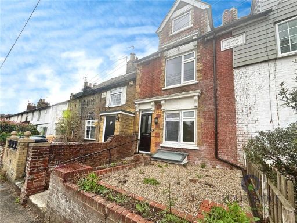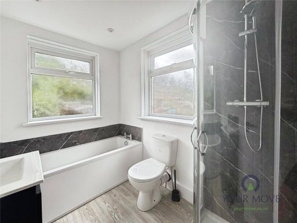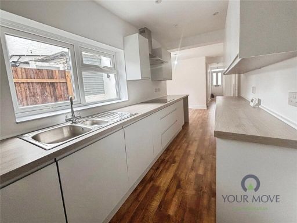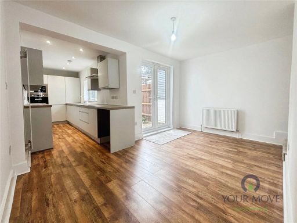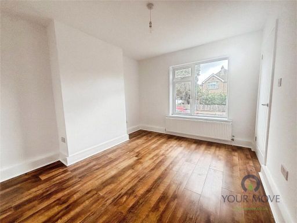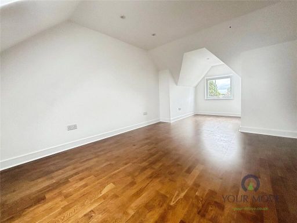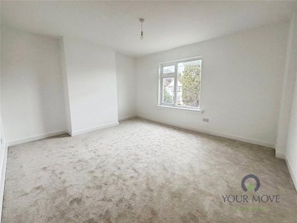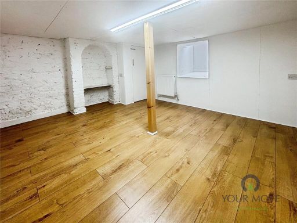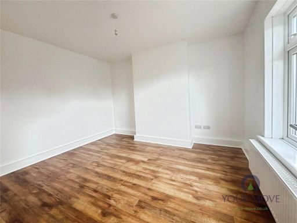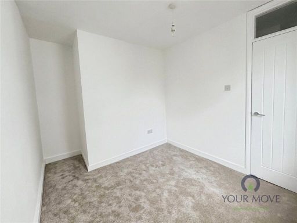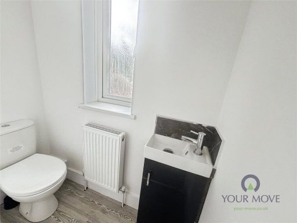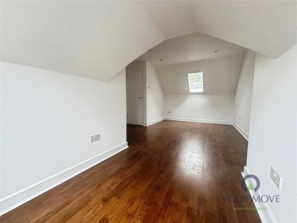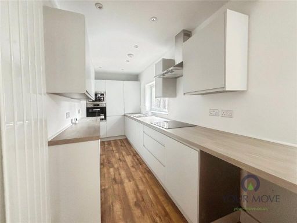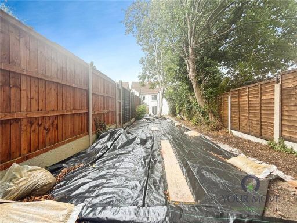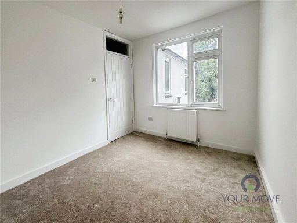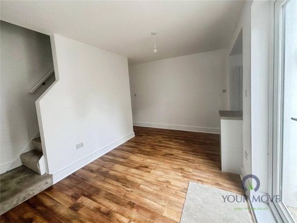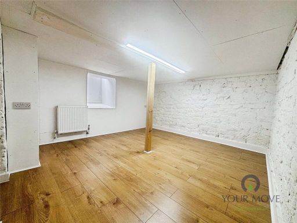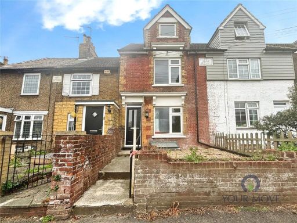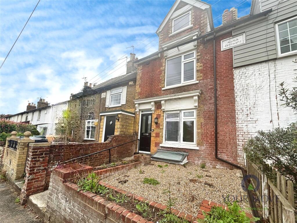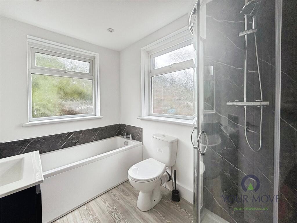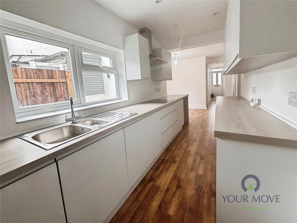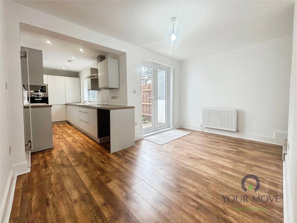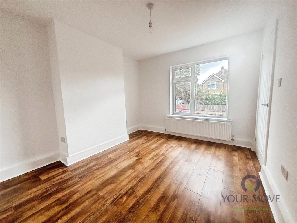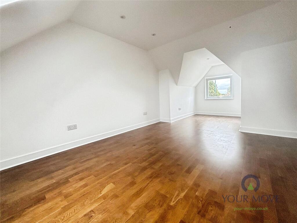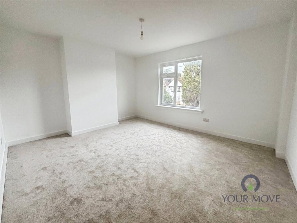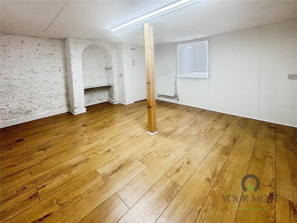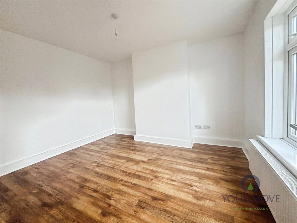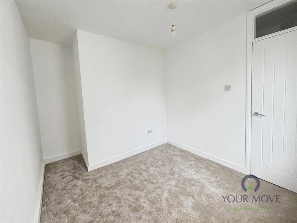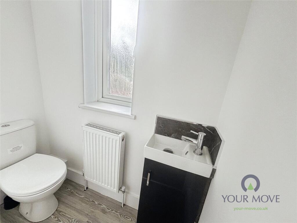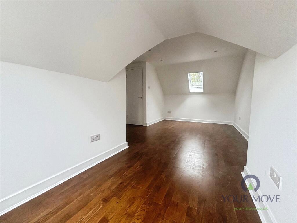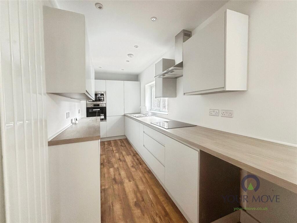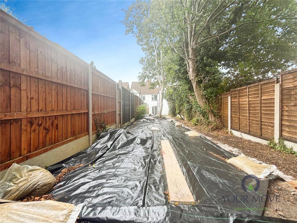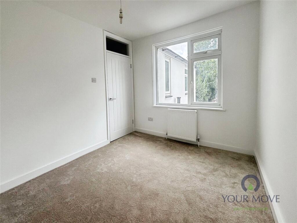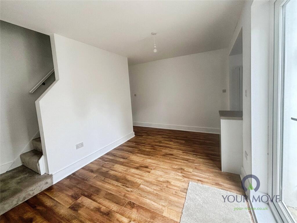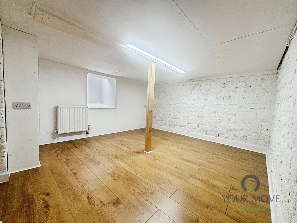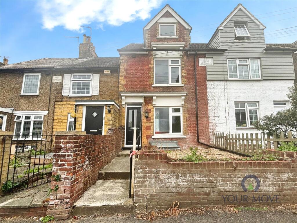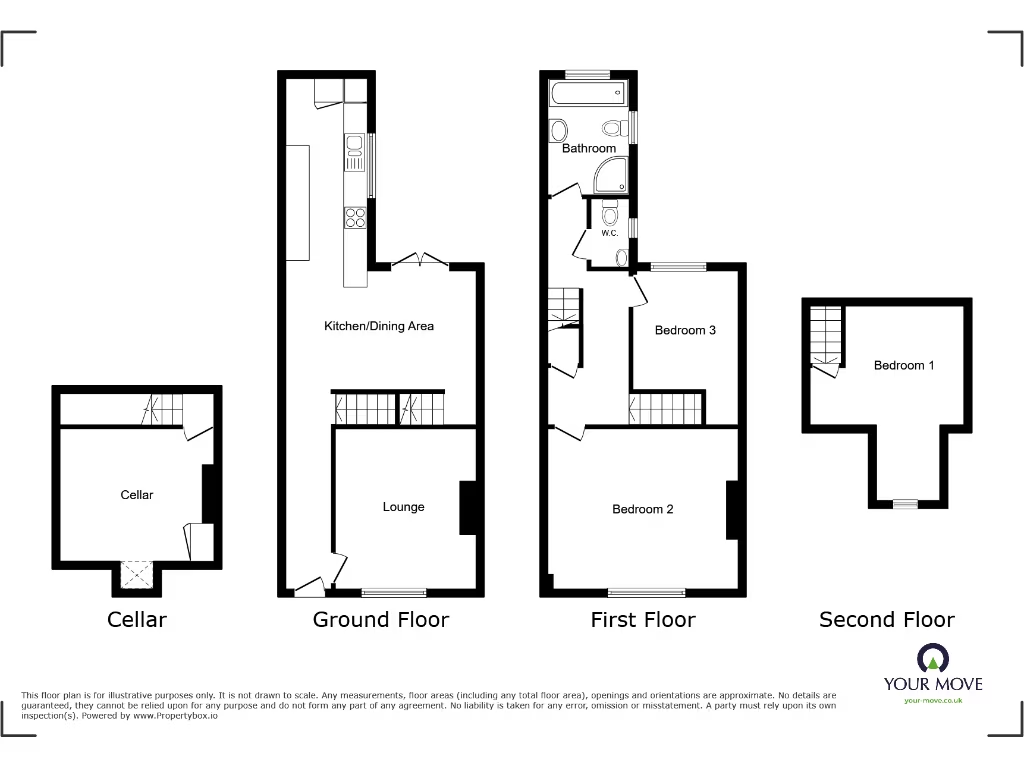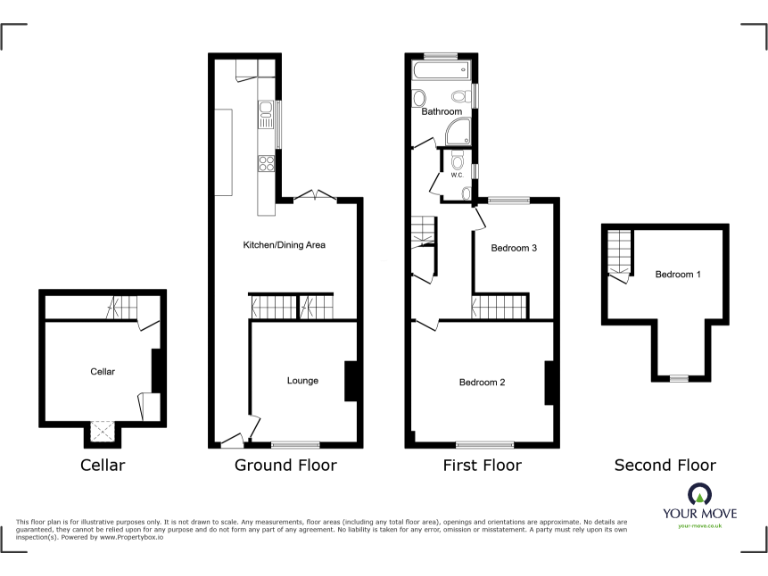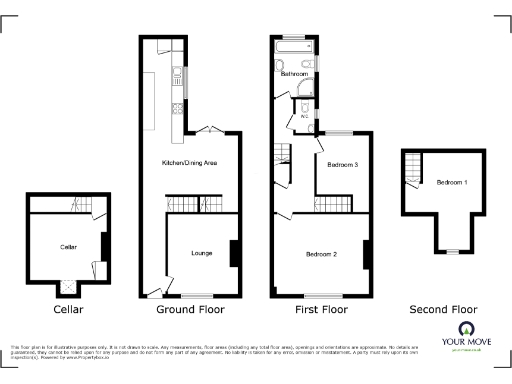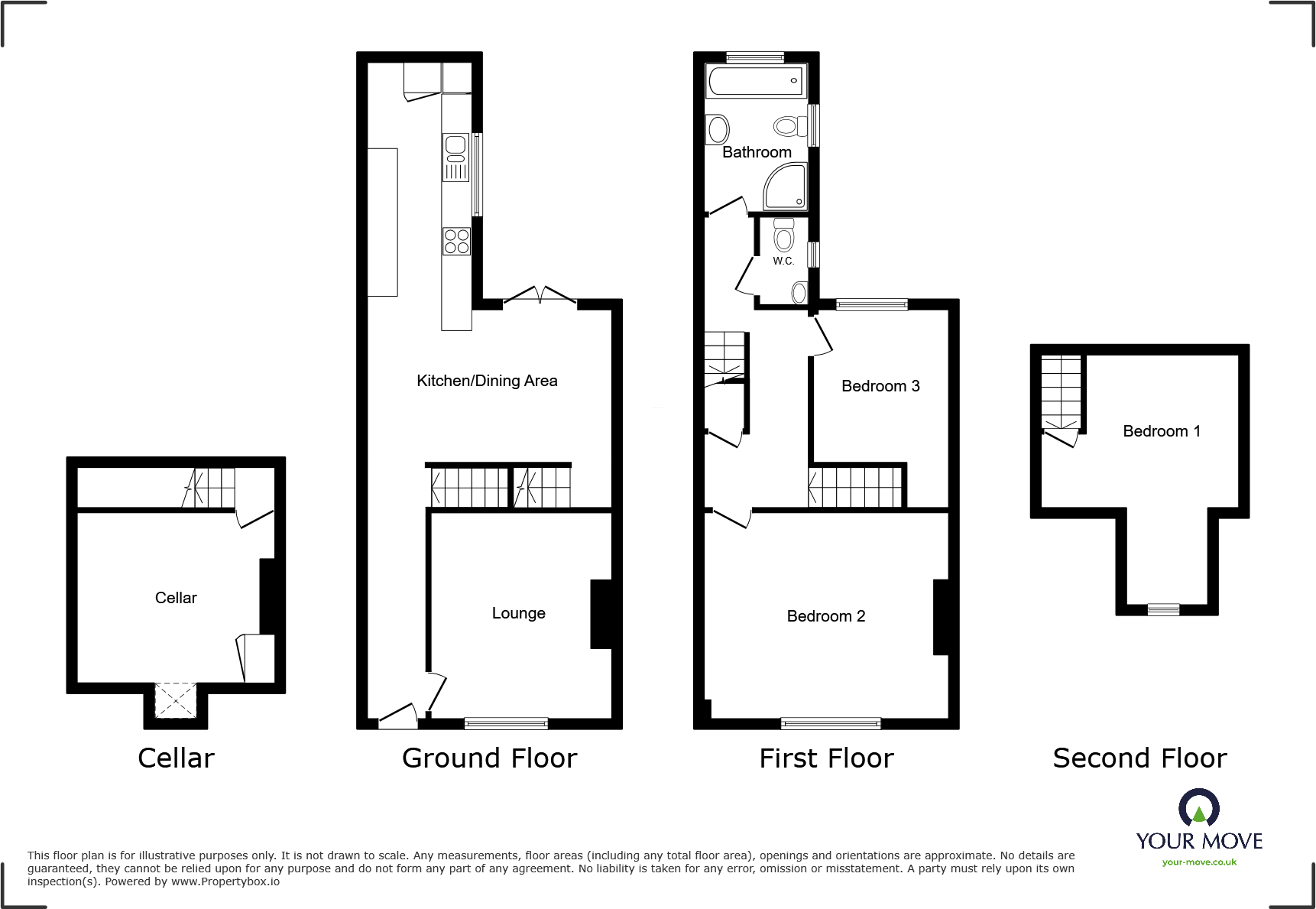Summary - 531 Loose Road, MAIDSTONE ME15 9UQ
3 bed 1 bath Terraced
Three double bedrooms including a top-floor master suite
Open-plan kitchen/diner with high-end integrated appliances
Recently refurbished throughout; neutral modern décor
Bathroom with bath plus separate shower (single bathroom only)
Rear garden to be turfed; low-maintenance outdoor space
On-street parking only; no off-street parking included
Victorian solid brick walls — likely no cavity insulation
Double glazing fitted before 2002; potential upgrade opportunity
Light, flexible and practically ready to move into, this recently refurbished three-bedroom mid-terrace blends period character with contemporary fixtures across three floors. The ground floor opens to a separate sitting room, a versatile lower-level room, and a striking open-plan kitchen/diner fitted with high-end integrated appliances — ideal for family meals and working from home.
Bedrooms are generously proportioned, with the master occupying the top floor and two further doubles on the first floor. The bathroom offers both a bath and a separate shower, a useful layout for busy households. Neutral, modern decor and wood-effect flooring make the interior easy to personalise while keeping running costs predictable thanks to mains gas heating and a modern boiler.
Outside space includes a rear garden that will be turfed before completion, creating a low-maintenance lawn for children and pets. On-street parking serves residents in this central Maidstone location, which is well placed for good local schools and town-centre amenities.
Buyers should note the property’s Victorian build with solid brick walls (no built-in cavity insulation assumed) and double glazing fitted before 2002, presenting a straightforward improvement opportunity for buyers wanting to upgrade thermal efficiency. The plot and front forecourt are modest in size. Overall, this chain-free home will suit families or investors seeking a turnkey period terrace with immediate rental or owner-occupation potential.
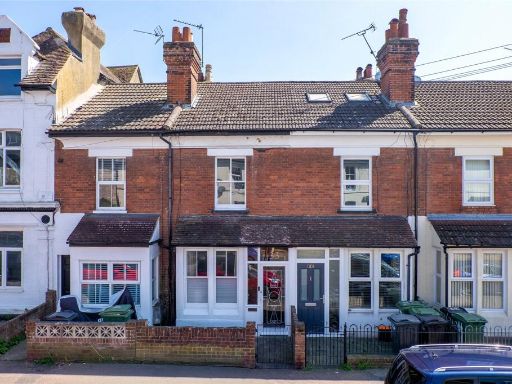 3 bedroom terraced house for sale in Milton Street, Maidstone, Kent, ME16 — £290,000 • 3 bed • 2 bath • 920 ft²
3 bedroom terraced house for sale in Milton Street, Maidstone, Kent, ME16 — £290,000 • 3 bed • 2 bath • 920 ft²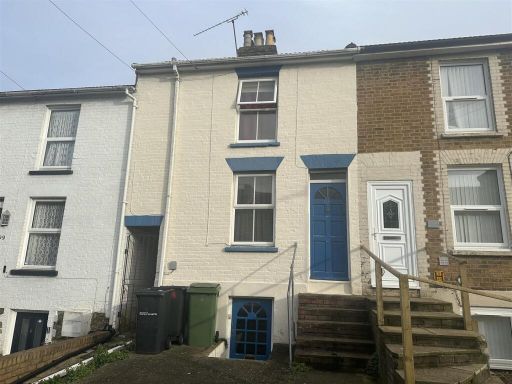 3 bedroom terraced house for sale in Melville Road, Maidstone, ME15 — £250,000 • 3 bed • 2 bath • 991 ft²
3 bedroom terraced house for sale in Melville Road, Maidstone, ME15 — £250,000 • 3 bed • 2 bath • 991 ft²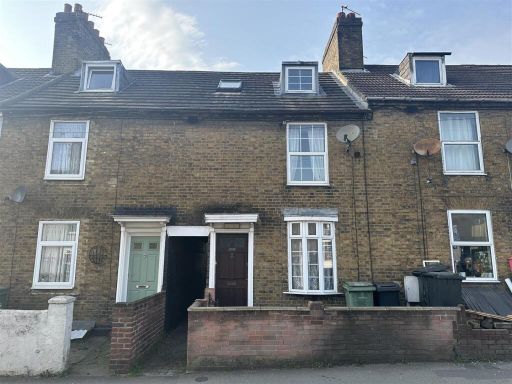 2 bedroom terraced house for sale in Wheeler Street, Maidstone, ME14 — £250,000 • 2 bed • 1 bath • 1248 ft²
2 bedroom terraced house for sale in Wheeler Street, Maidstone, ME14 — £250,000 • 2 bed • 1 bath • 1248 ft²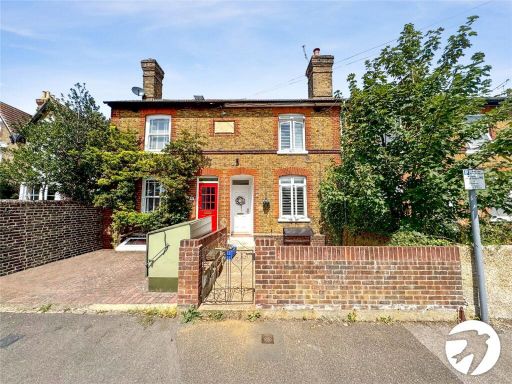 3 bedroom terraced house for sale in Lower Fant Road, Maidstone, Kent, ME16 — £325,000 • 3 bed • 2 bath • 872 ft²
3 bedroom terraced house for sale in Lower Fant Road, Maidstone, Kent, ME16 — £325,000 • 3 bed • 2 bath • 872 ft²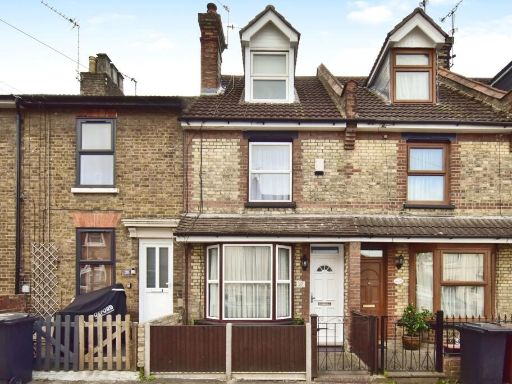 3 bedroom terraced house for sale in Chillington Street, Maidstone, Kent, ME14 — £300,000 • 3 bed • 1 bath • 900 ft²
3 bedroom terraced house for sale in Chillington Street, Maidstone, Kent, ME14 — £300,000 • 3 bed • 1 bath • 900 ft²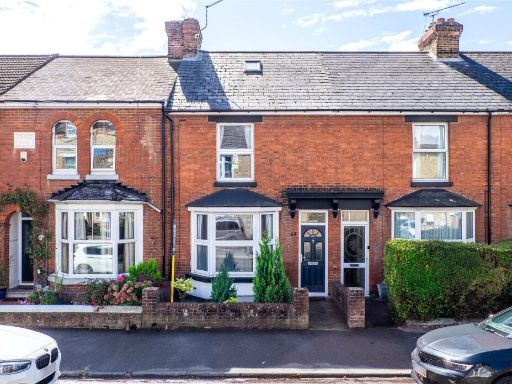 3 bedroom terraced house for sale in Holland Road, Maidstone, Kent, ME14 — £325,000 • 3 bed • 1 bath • 969 ft²
3 bedroom terraced house for sale in Holland Road, Maidstone, Kent, ME14 — £325,000 • 3 bed • 1 bath • 969 ft²