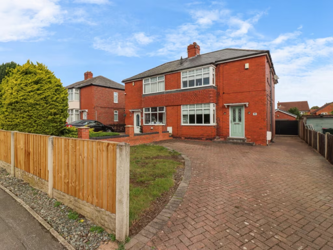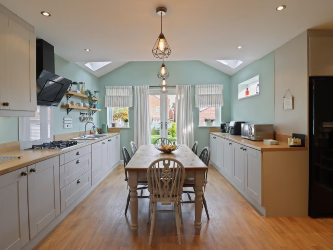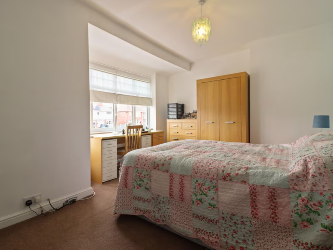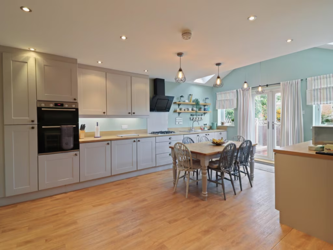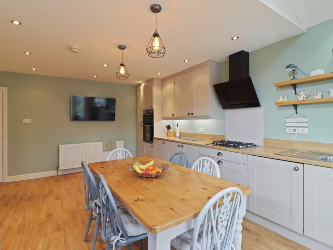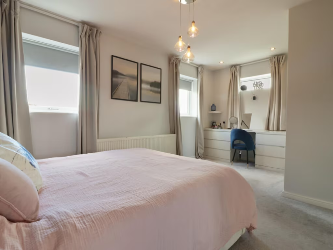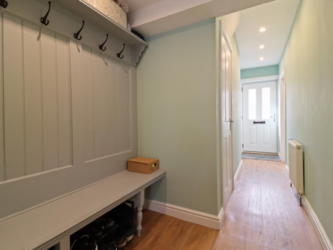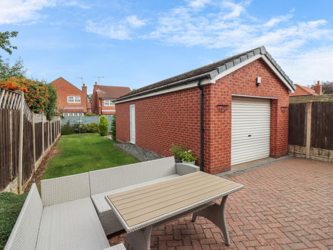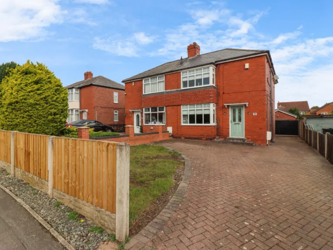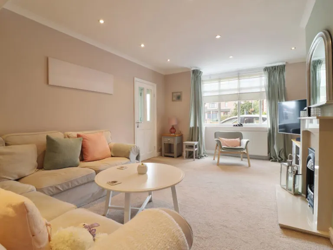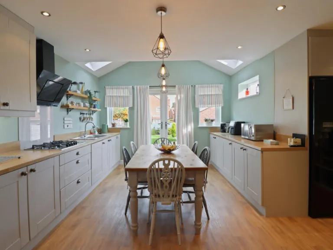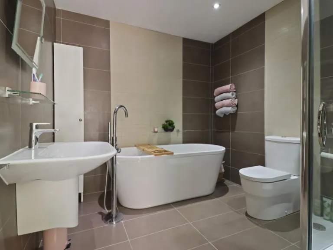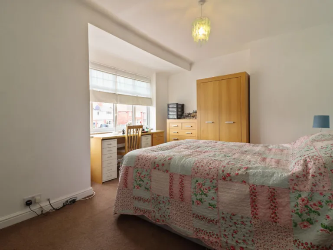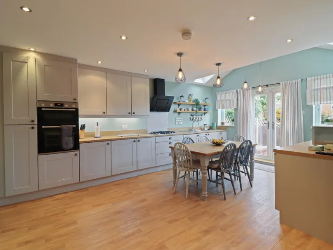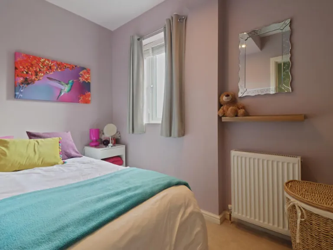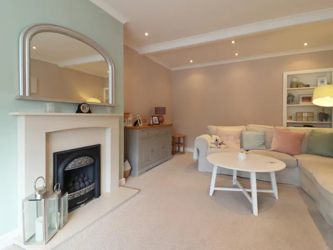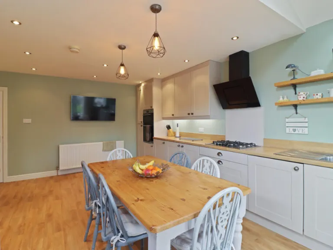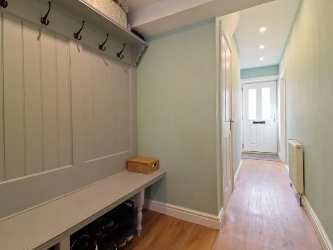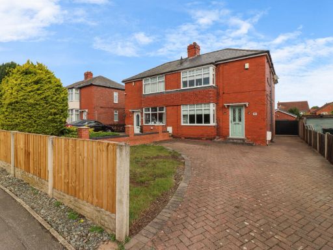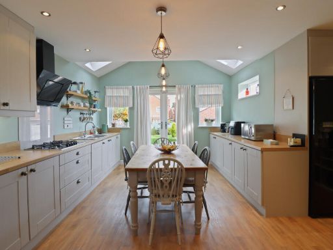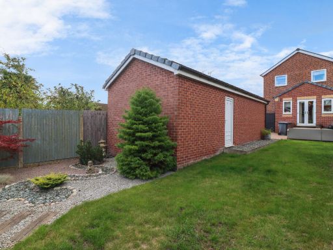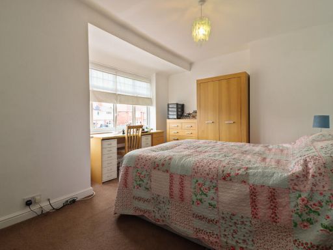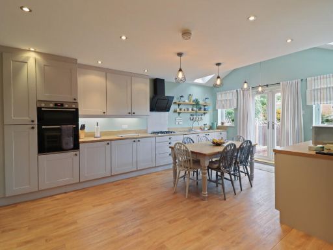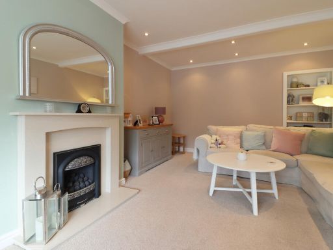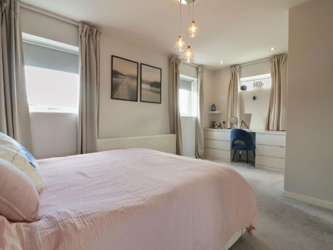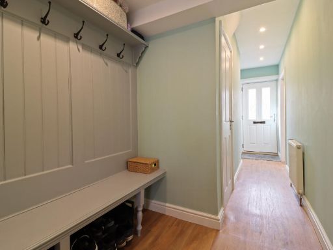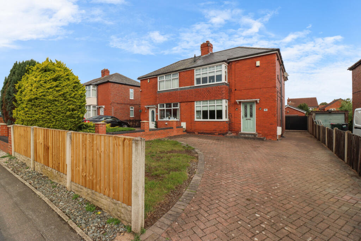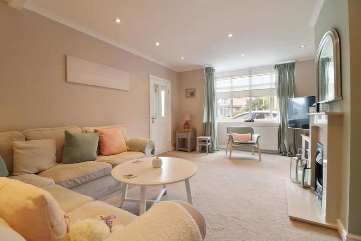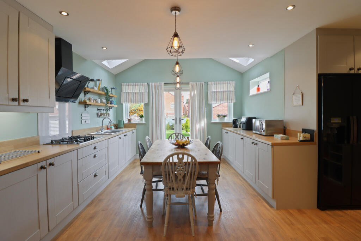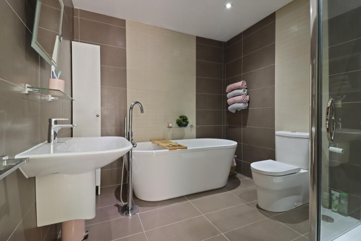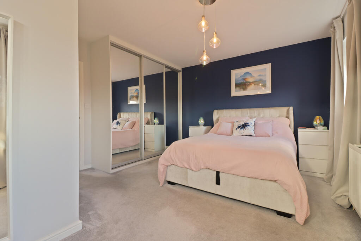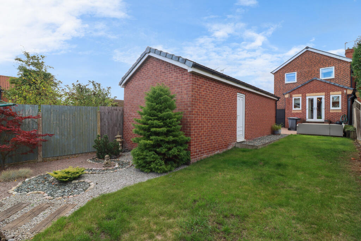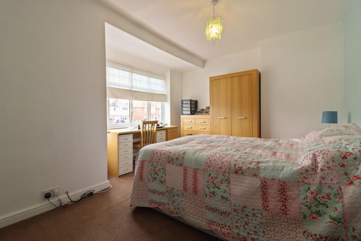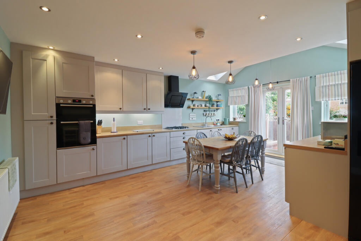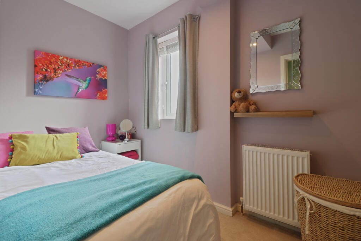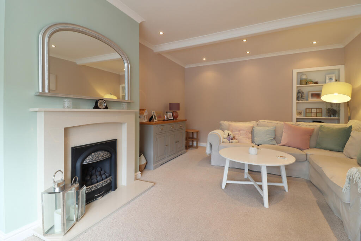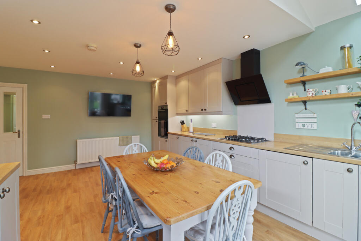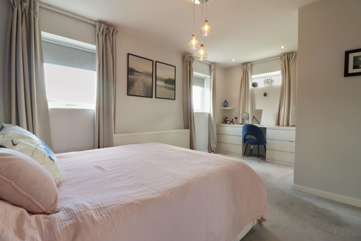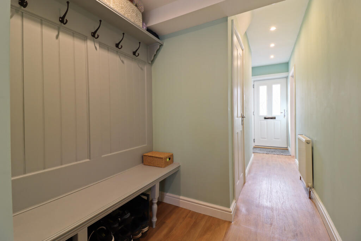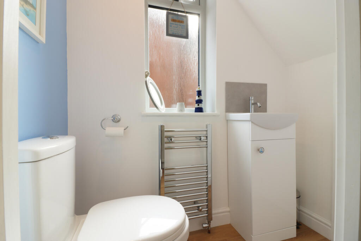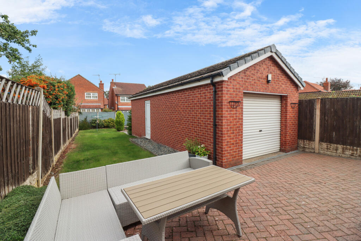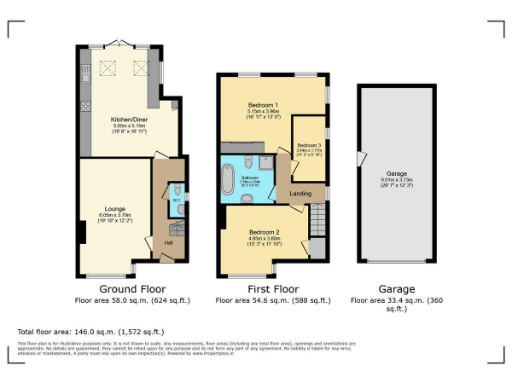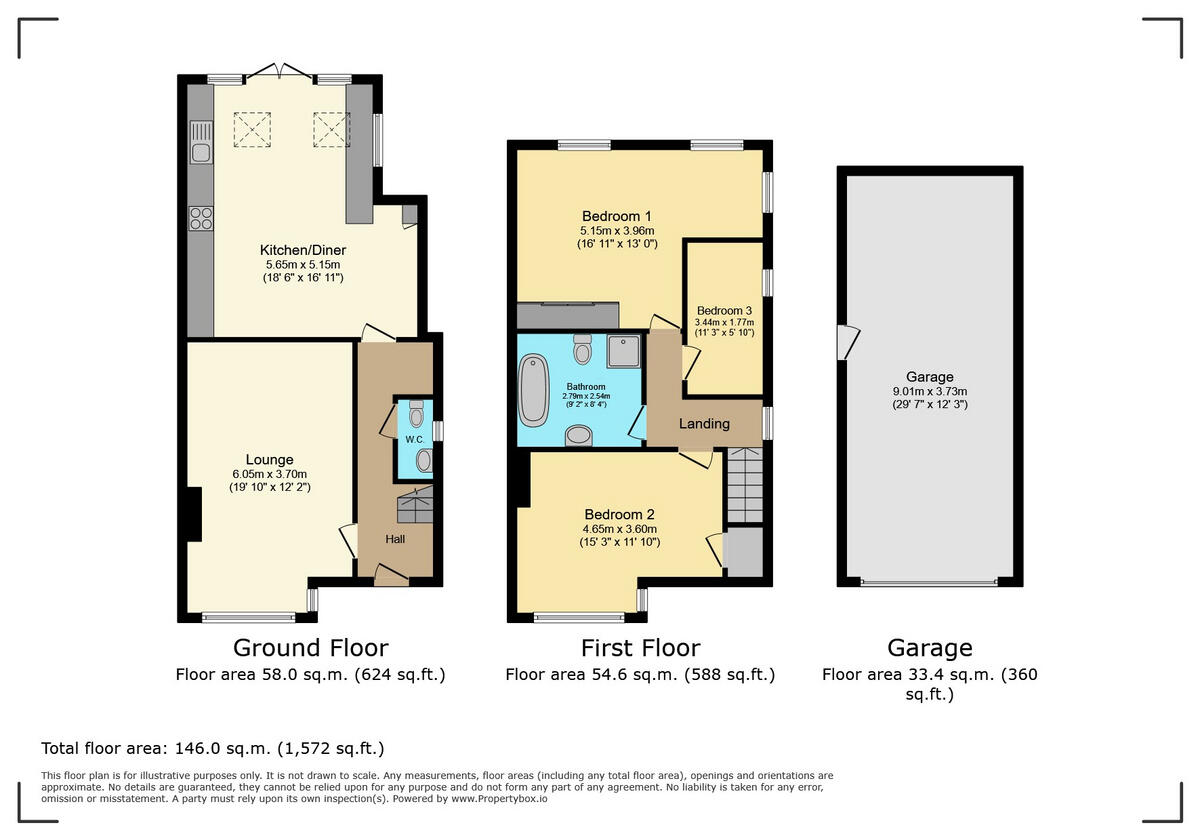Summary - 51 SWINSTON HILL ROAD DINNINGTON SHEFFIELD S25 2RX
3 bed 1 bath Semi-Detached
Ready-to-move-in family home with garage and generous outdoor space.
Extended bright lounge with feature fireplace and bay window
Large kitchen-diner with integrated appliances and twin Velux windows
Detached garage plus driveway for off-street parking and storage
Generous enclosed rear garden with lawn and paved entertaining area
Stylish four-piece family bathroom; only one bathroom for three bedrooms
Double glazing installed before 2002 — may need eventual replacement
Freehold, ~1,212 sq ft, built 1950–1966 (typical period maintenance needs)
Fast broadband and excellent mobile signal, suitable for home working
Guide price £270,000–£280,000. This three-bedroom semi-detached home offers generous living space across two storeys and sits on a decent plot with off-street parking. The extended lounge and large kitchen-diner with twin Velux windows and patio doors create a bright social heart, while a detached garage adds storage or conversion potential. The property is freehold and approximately 1,212 sq ft — a good size for first-time buyers wanting room to grow.
The house is presented in a modern, low-maintenance style with an impressive four-piece family bathroom, fitted kitchen with integrated appliances, and feature gas fireplace. Practical details include cavity-filled walls, mains gas boiler and radiators, and double glazing installed before 2002. Broadband and mobile signals are strong, making the home suitable for remote working.
Buyers should note some material facts: there is a single family bathroom for three bedrooms, and the existing double glazing is older and may need future replacement. The house was constructed in the mid-20th century (1950–1966), so buyers should expect the typical maintenance considerations of that era and assess services and finishes during survey. The wider area is a mixed suburban community with average crime and deprivation indicators and a mix of school Ofsted ratings; several good-rated primary and secondary options are reasonably close.
Overall this property will suit first-time buyers or young families seeking a spacious, ready-to-live-in home with practical parking, outdoor space and scope to personalise over time. Early viewing is recommended to appreciate the scale and natural light in the extended living spaces.
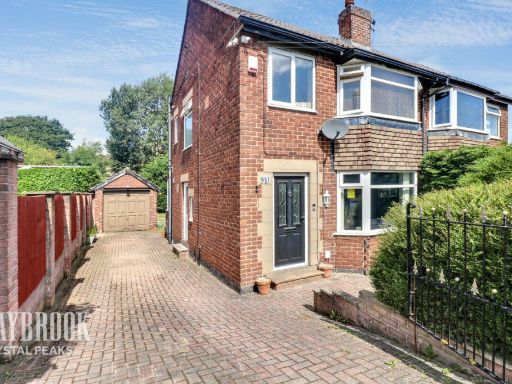 3 bedroom semi-detached house for sale in Stradbroke Drive, Richmond, S13 — £220,000 • 3 bed • 1 bath • 824 ft²
3 bedroom semi-detached house for sale in Stradbroke Drive, Richmond, S13 — £220,000 • 3 bed • 1 bath • 824 ft²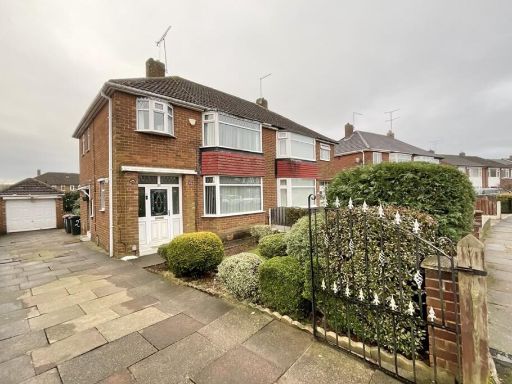 3 bedroom semi-detached house for sale in Weetwood Road, Rotherham, S60 3LJ, S60 — £270,000 • 3 bed • 1 bath • 756 ft²
3 bedroom semi-detached house for sale in Weetwood Road, Rotherham, S60 3LJ, S60 — £270,000 • 3 bed • 1 bath • 756 ft²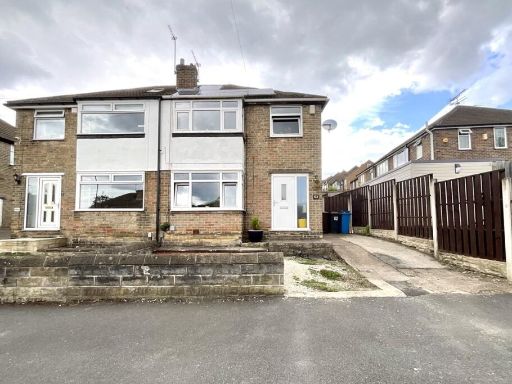 3 bedroom semi-detached house for sale in Driver Street , Woodhouse Mill, Sheffield , S13 9WR, S13 — £210,000 • 3 bed • 1 bath • 948 ft²
3 bedroom semi-detached house for sale in Driver Street , Woodhouse Mill, Sheffield , S13 9WR, S13 — £210,000 • 3 bed • 1 bath • 948 ft²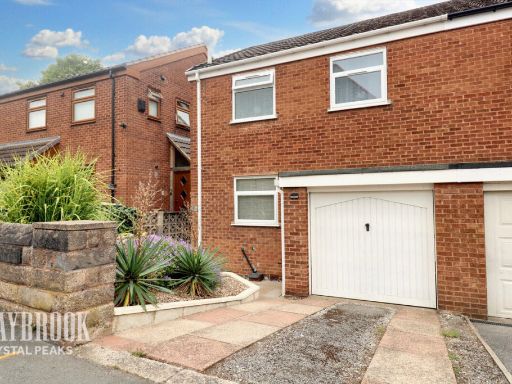 3 bedroom semi-detached house for sale in Tynker Avenue, Beighton, S20 — £230,000 • 3 bed • 1 bath
3 bedroom semi-detached house for sale in Tynker Avenue, Beighton, S20 — £230,000 • 3 bed • 1 bath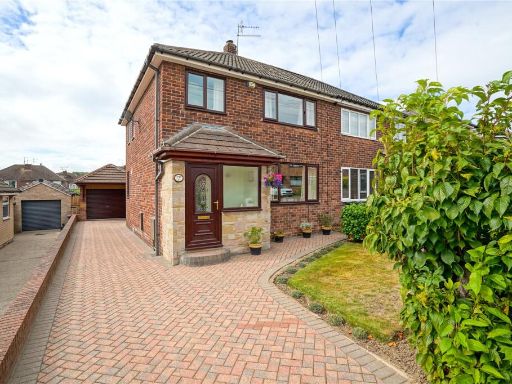 3 bedroom semi-detached house for sale in Homestead Drive, Brinsworth, Rotherham, South Yorkshire, S60 — £230,000 • 3 bed • 1 bath • 1304 ft²
3 bedroom semi-detached house for sale in Homestead Drive, Brinsworth, Rotherham, South Yorkshire, S60 — £230,000 • 3 bed • 1 bath • 1304 ft²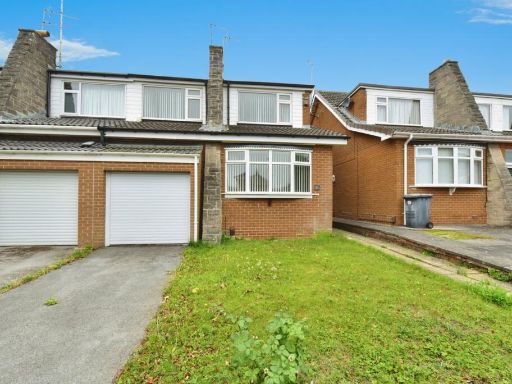 3 bedroom semi-detached house for sale in Melrose Grove, Rotherham, South Yorkshire, S60 — £250,000 • 3 bed • 2 bath • 1227 ft²
3 bedroom semi-detached house for sale in Melrose Grove, Rotherham, South Yorkshire, S60 — £250,000 • 3 bed • 2 bath • 1227 ft²