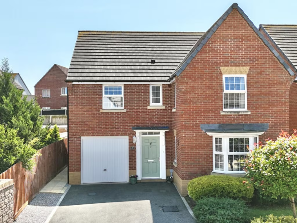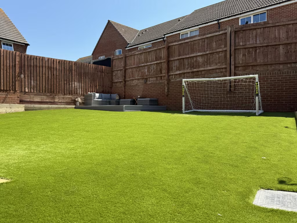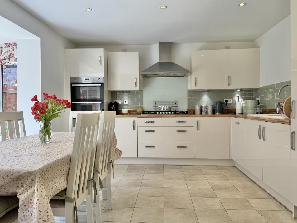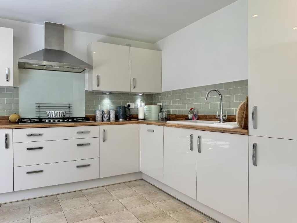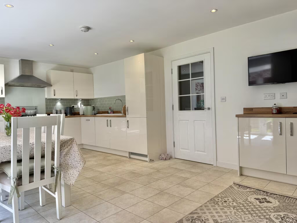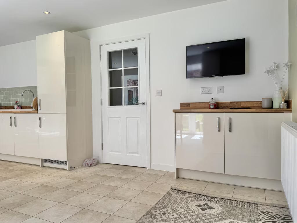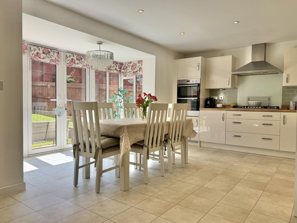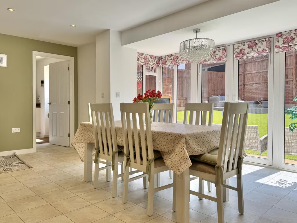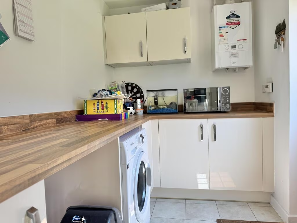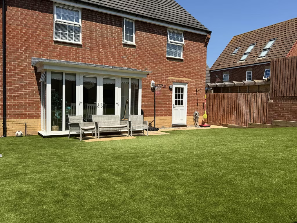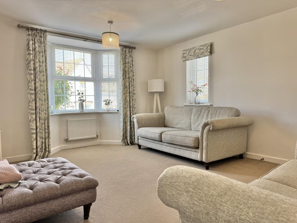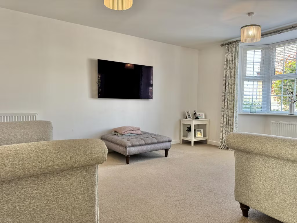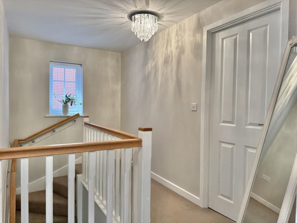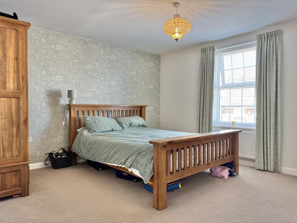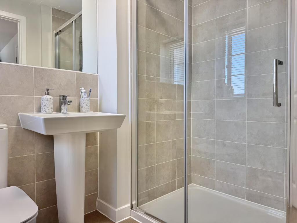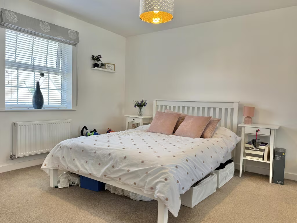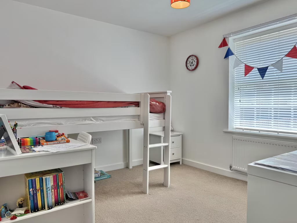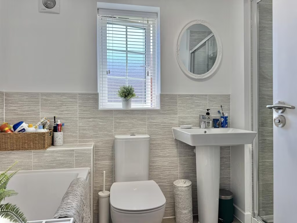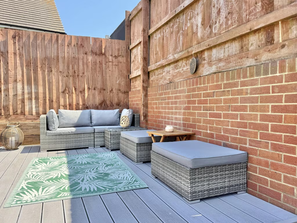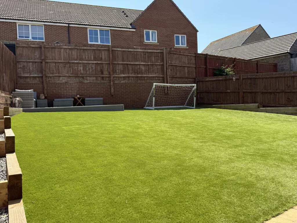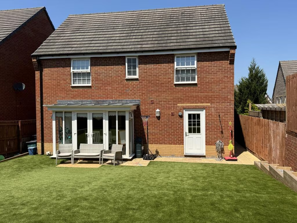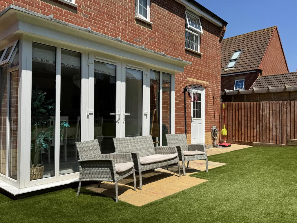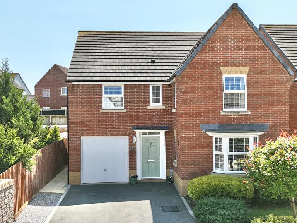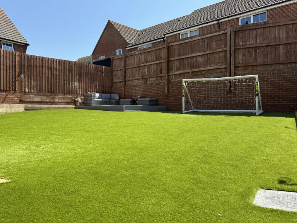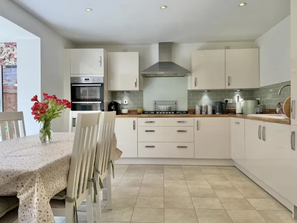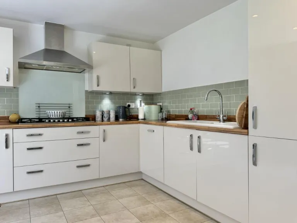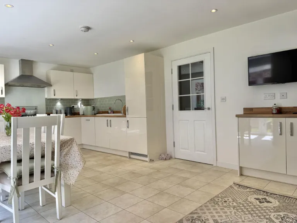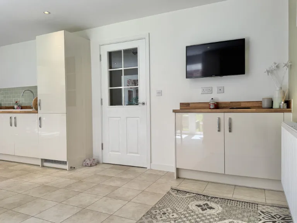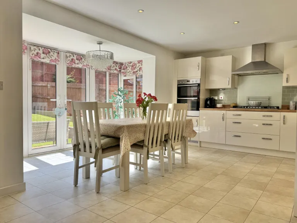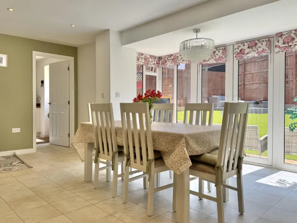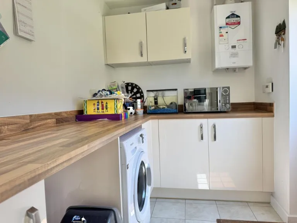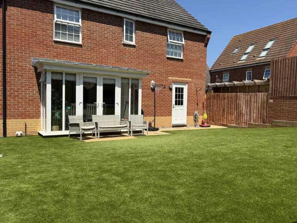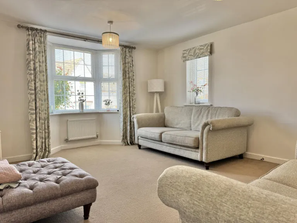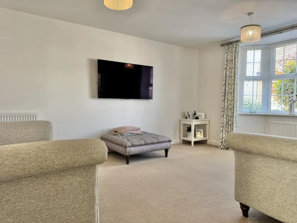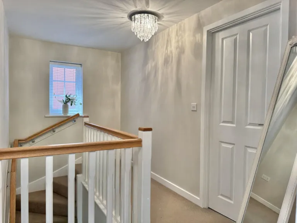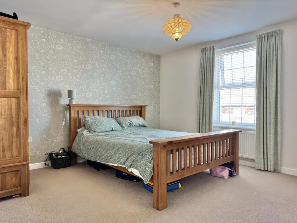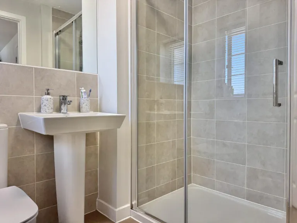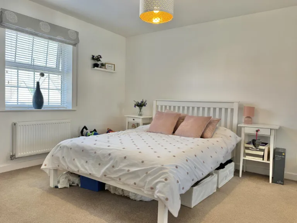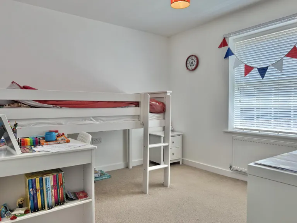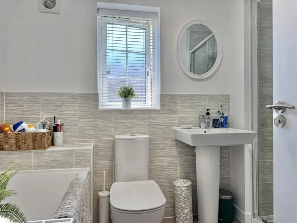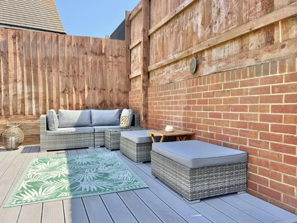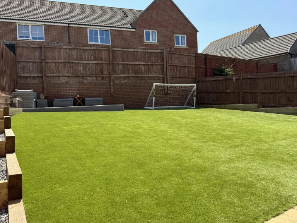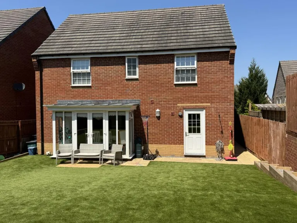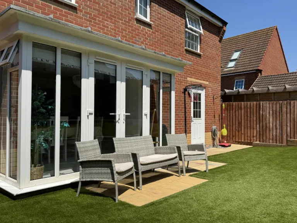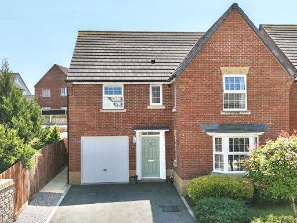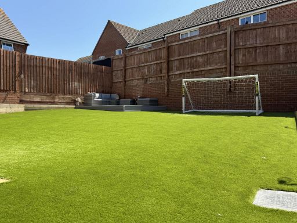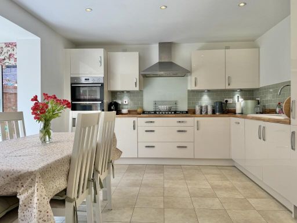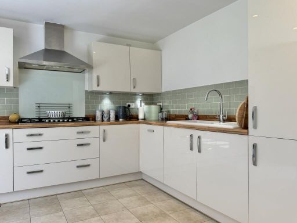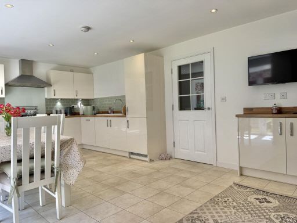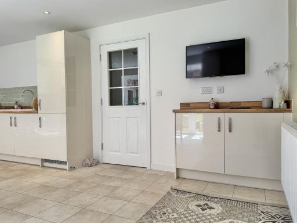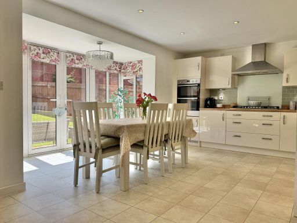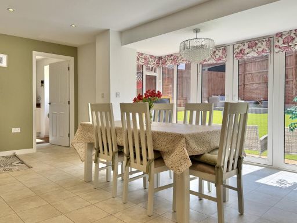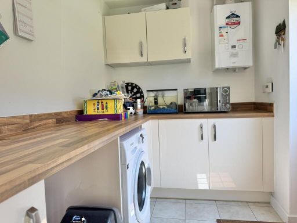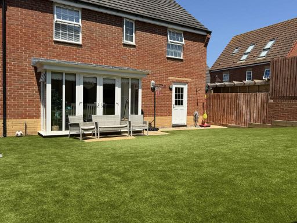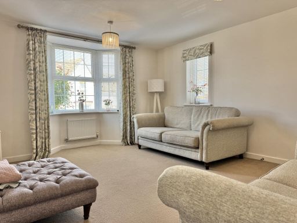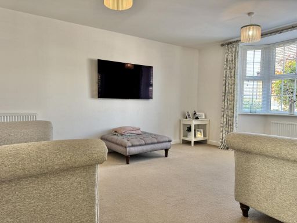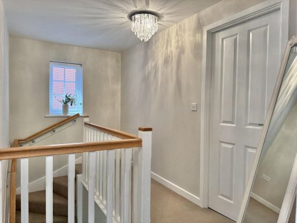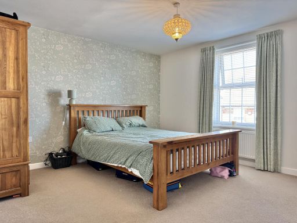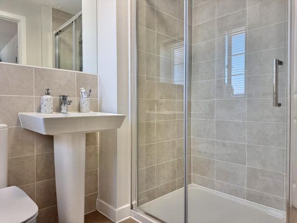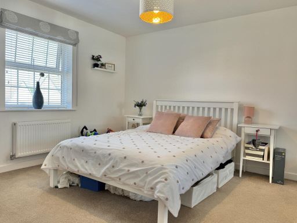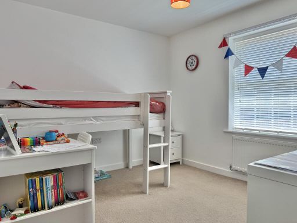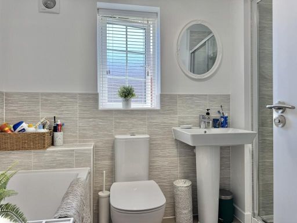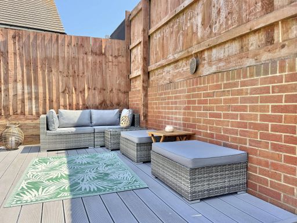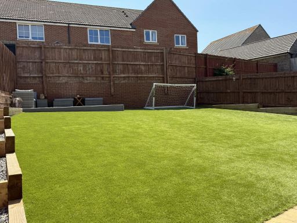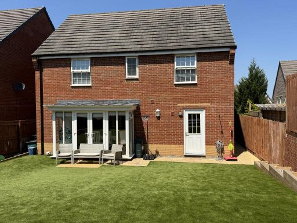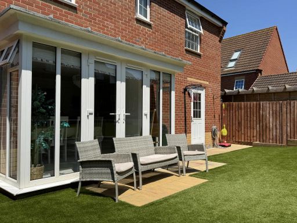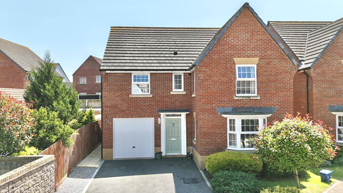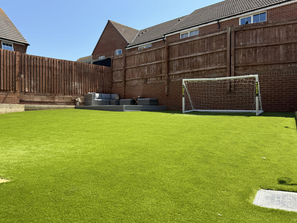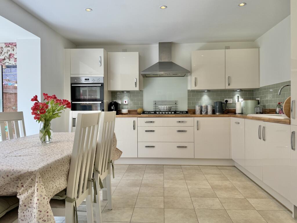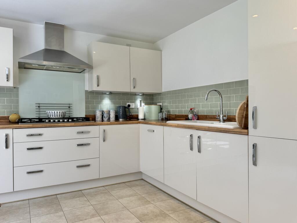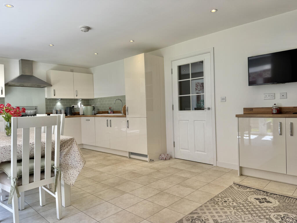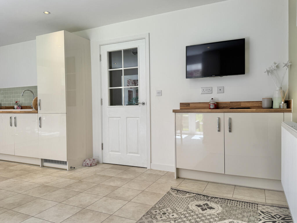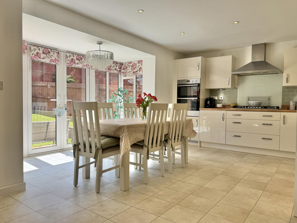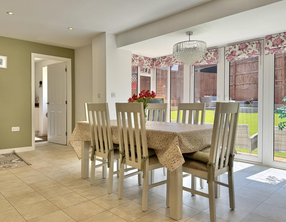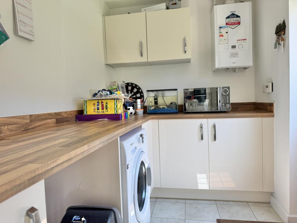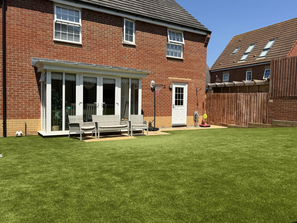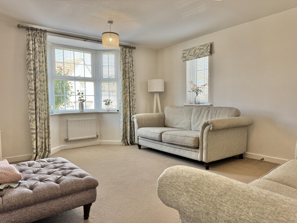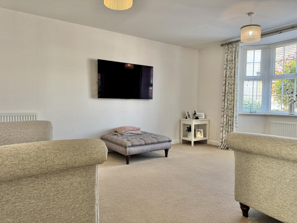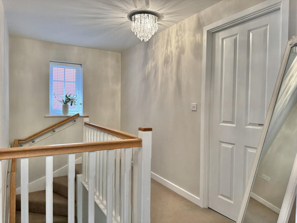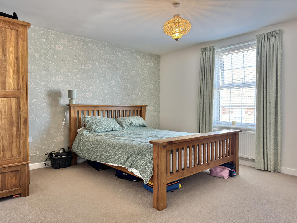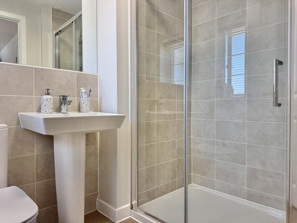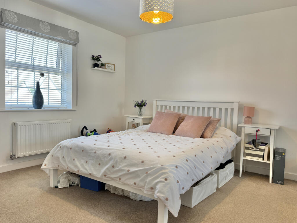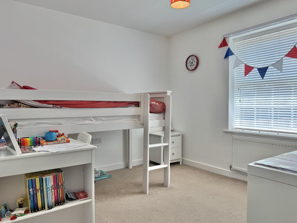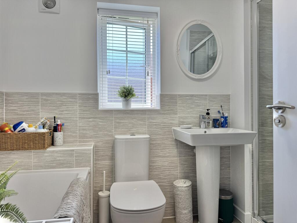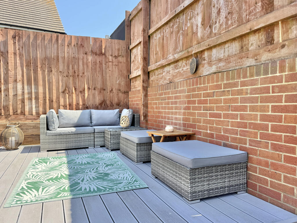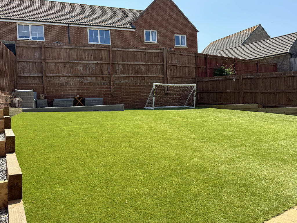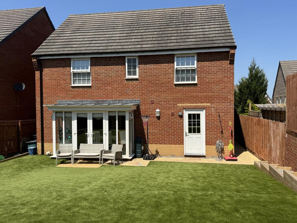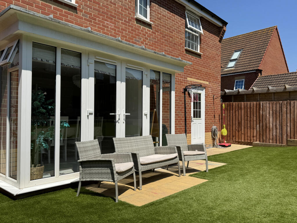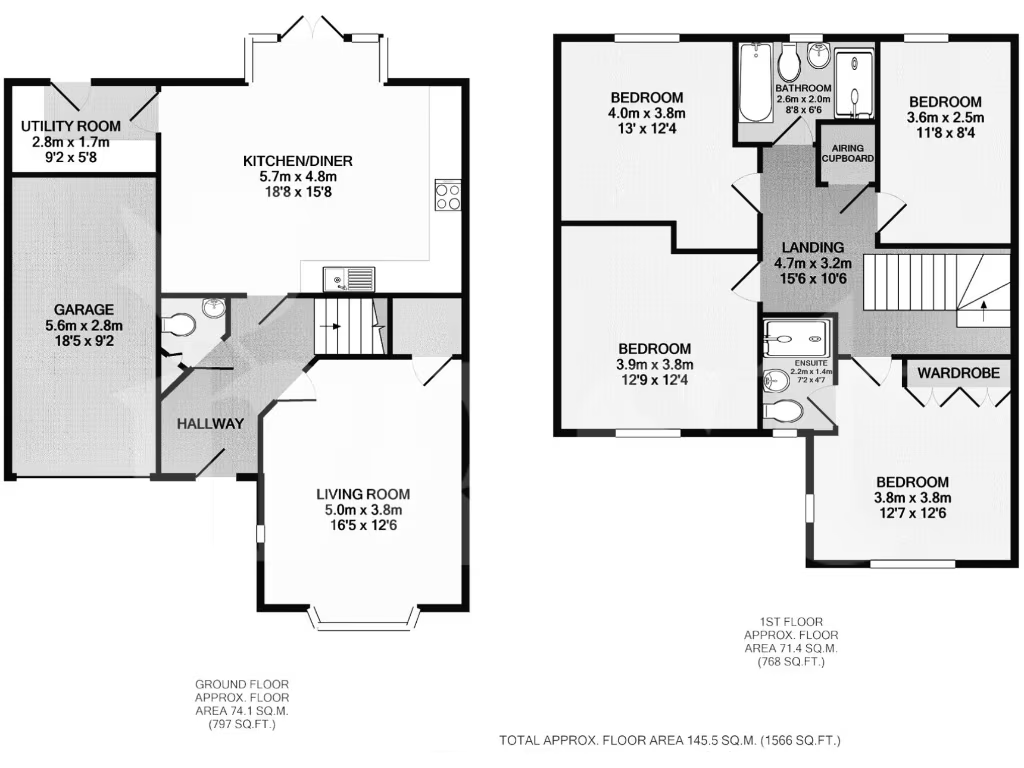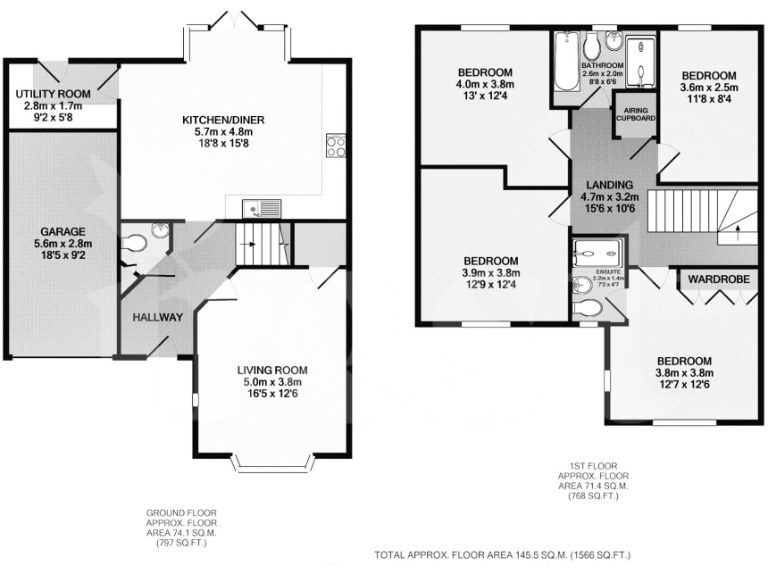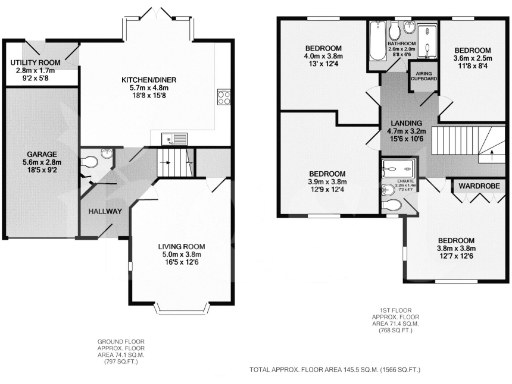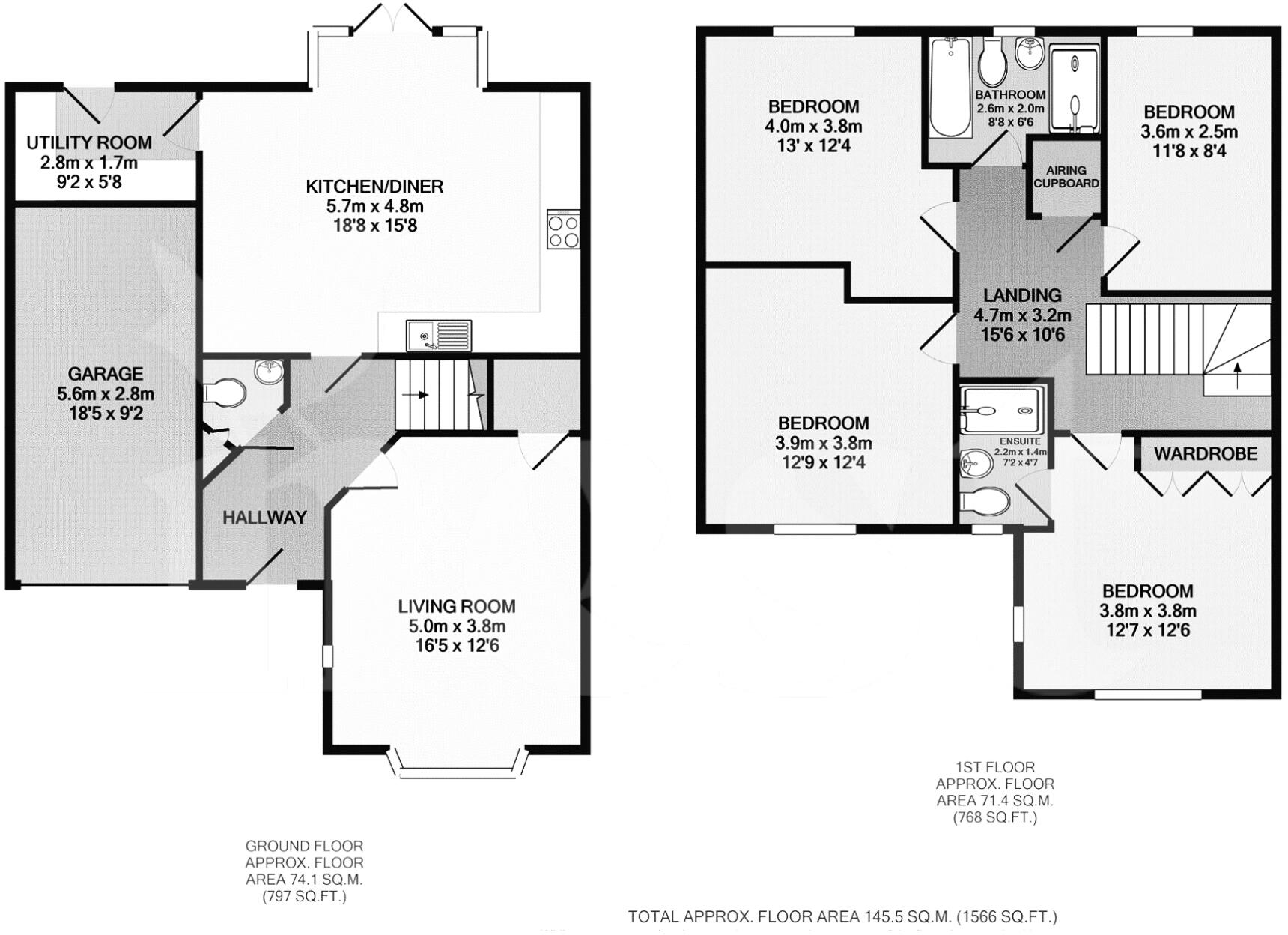Summary -
7, Trott Close,CULLOMPTON,EX15 1GX
EX15 1GX
4 bed 2 bath House
Spacious four-bedroom family house near schools and transport links.
South-facing enclosed garden with deck and paved patio
Large open-plan kitchen/dining room with patio doors
Four double bedrooms; principal bedroom with en-suite
Single garage plus driveway parking for 2–3 cars
Fast FTTP broadband suitable for home working
Presented in excellent condition throughout, ready to move into
Artificial lawn for low maintenance (not natural turf)
Council Tax Band E — running costs above average
This modern detached house sits tucked away at the end of a quiet cul-de-sac, ideal for family life and safe play. The ground floor centres on a large open-plan kitchen/diner with patio doors to a south-facing garden, plus a separate sitting room and useful utility and cloakroom.
Upstairs are four double bedrooms, including a principal bedroom with en-suite shower, and a fully tiled family bathroom. The property is presented in excellent condition throughout and benefits from fast FTTP broadband, making it well suited to home working and online learning.
Outside there is an integrated single garage with power and lighting, and driveway parking for 2–3 cars. The enclosed rear garden is laid mainly to artificial lawn with raised beds, deck and paved patio — low maintenance and private, though not a traditional lawn.
Practical points to note: council tax sits at Band E so running costs will be above average. The home is an average overall size on a decent plot and is conveniently placed for Cullompton’s schools, shops and M5 connections, offering easy commuting to Exeter and Taunton.
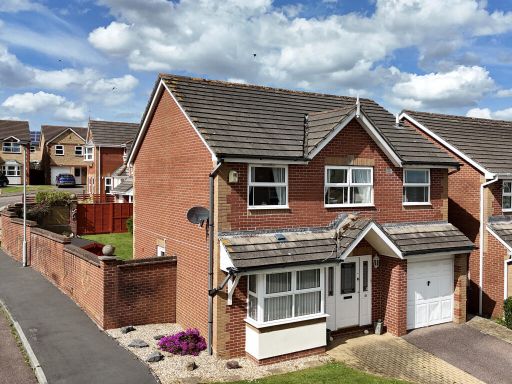 4 bedroom detached house for sale in Nightingale Lawns, Cullompton, EX15 1UB, EX15 — £380,000 • 4 bed • 2 bath • 1277 ft²
4 bedroom detached house for sale in Nightingale Lawns, Cullompton, EX15 1UB, EX15 — £380,000 • 4 bed • 2 bath • 1277 ft²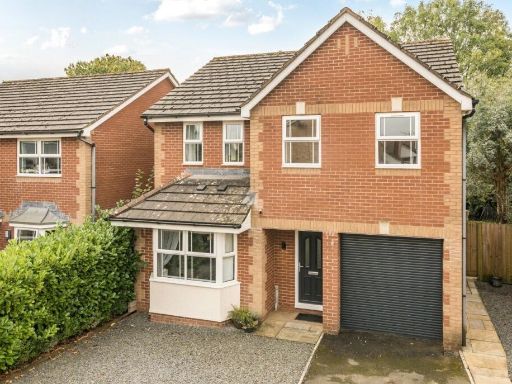 4 bedroom detached house for sale in Starlings Roost, Cullompton, Devon, EX15 — £400,000 • 4 bed • 2 bath • 1259 ft²
4 bedroom detached house for sale in Starlings Roost, Cullompton, Devon, EX15 — £400,000 • 4 bed • 2 bath • 1259 ft²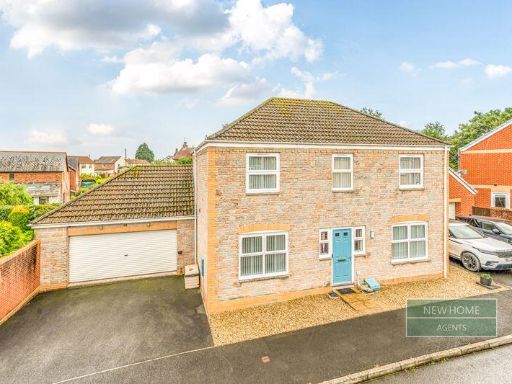 4 bedroom detached house for sale in Raleigh Drive, Cullompton, EX15 1FZ, EX15 — £390,000 • 4 bed • 2 bath • 1238 ft²
4 bedroom detached house for sale in Raleigh Drive, Cullompton, EX15 1FZ, EX15 — £390,000 • 4 bed • 2 bath • 1238 ft²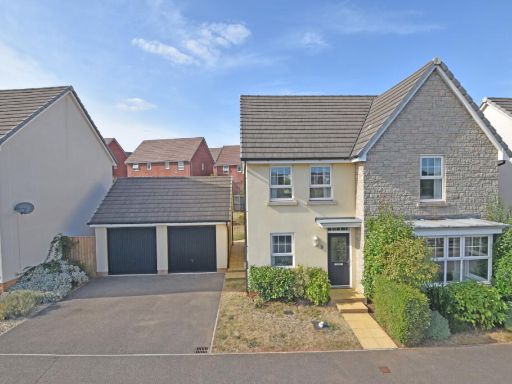 4 bedroom detached house for sale in Dartmoor Way, Cullompton, EX15 — £435,000 • 4 bed • 2 bath • 1178 ft²
4 bedroom detached house for sale in Dartmoor Way, Cullompton, EX15 — £435,000 • 4 bed • 2 bath • 1178 ft²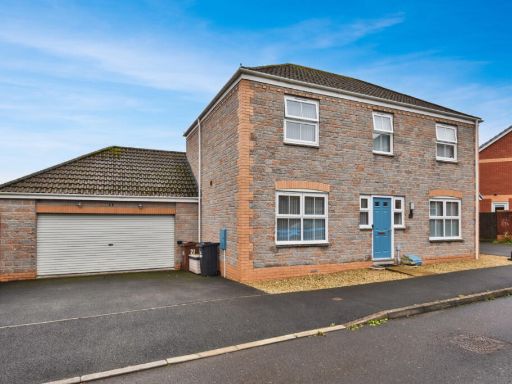 4 bedroom detached house for sale in Raleigh Drive, Cullompton, EX15 — £390,000 • 4 bed • 2 bath • 943 ft²
4 bedroom detached house for sale in Raleigh Drive, Cullompton, EX15 — £390,000 • 4 bed • 2 bath • 943 ft²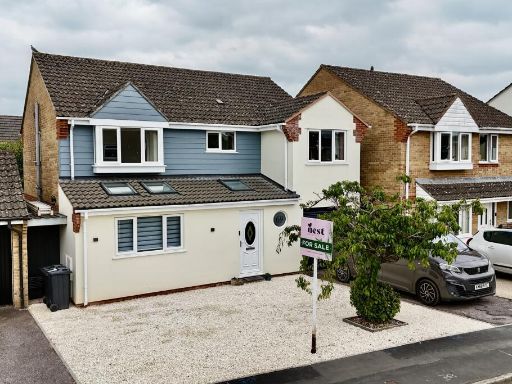 5 bedroom detached house for sale in Head Weir Road, Cullompton, EX15 1NN, EX15 — £400,000 • 5 bed • 2 bath • 1625 ft²
5 bedroom detached house for sale in Head Weir Road, Cullompton, EX15 1NN, EX15 — £400,000 • 5 bed • 2 bath • 1625 ft²