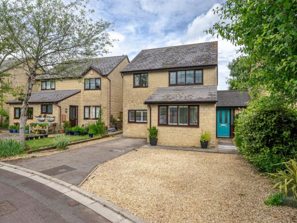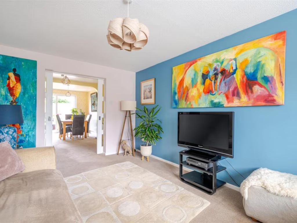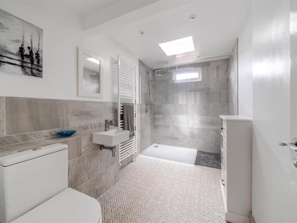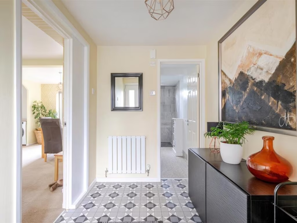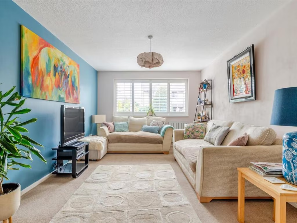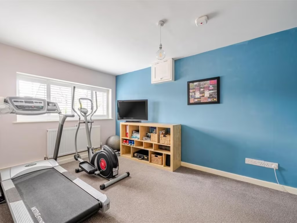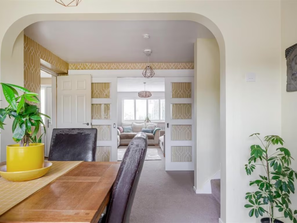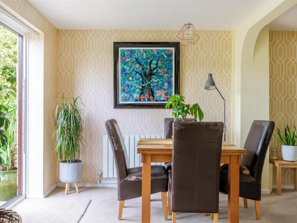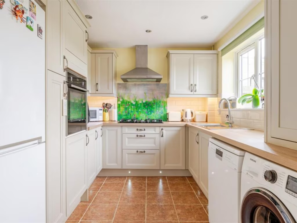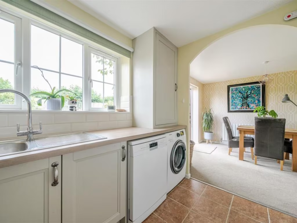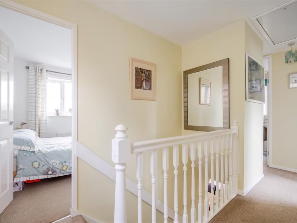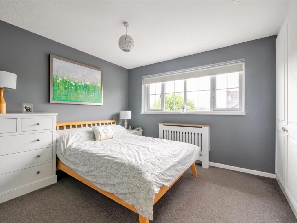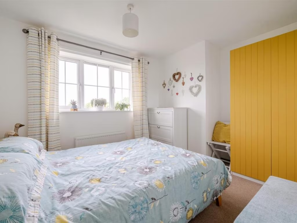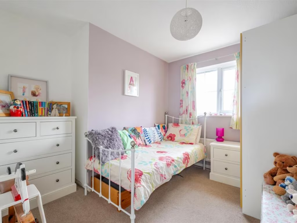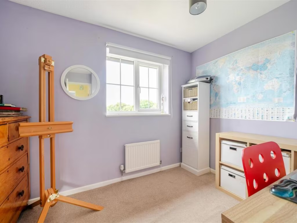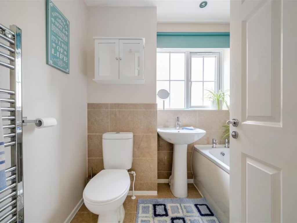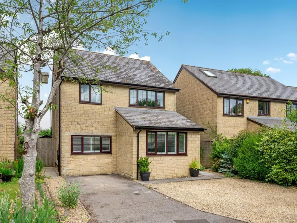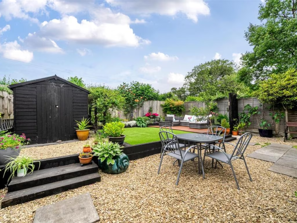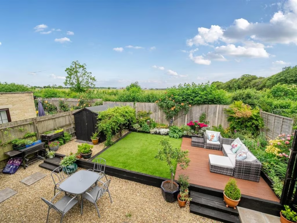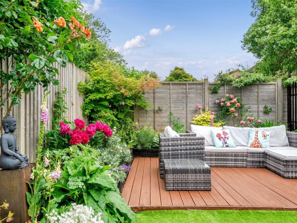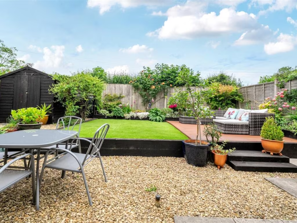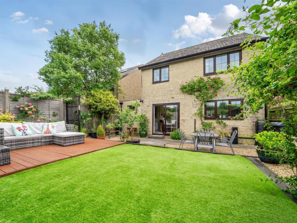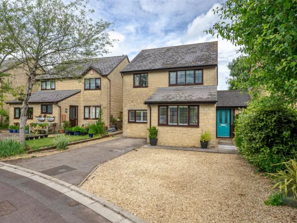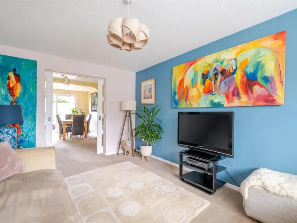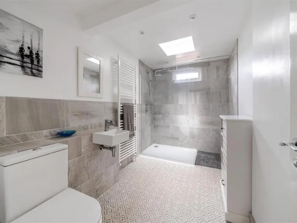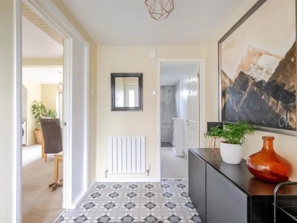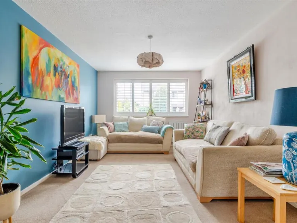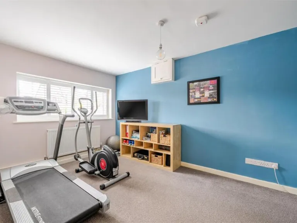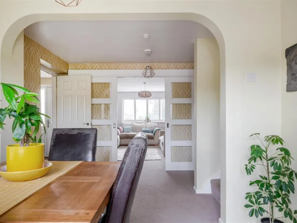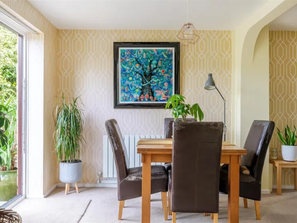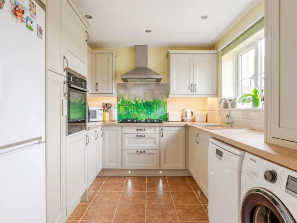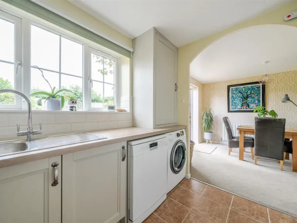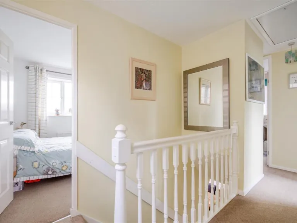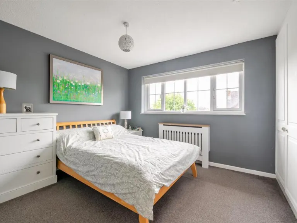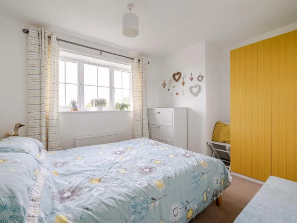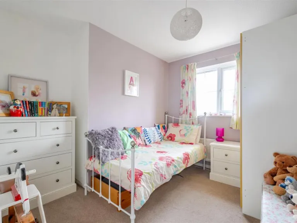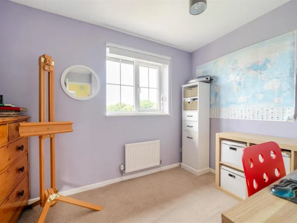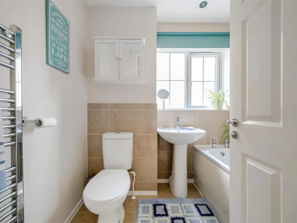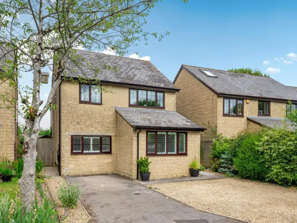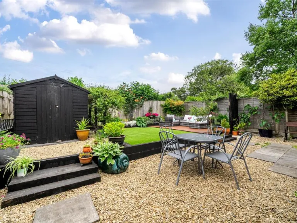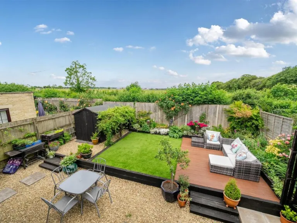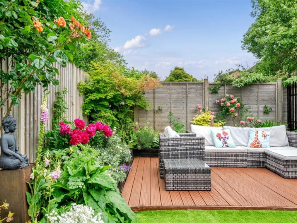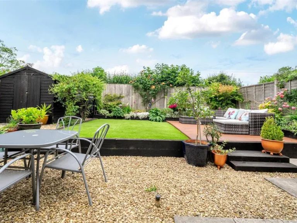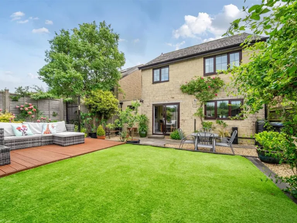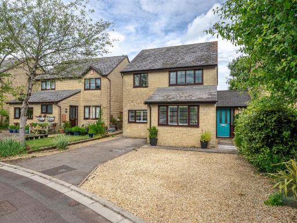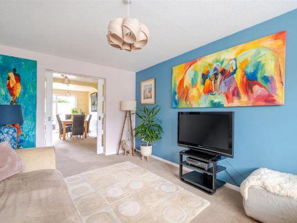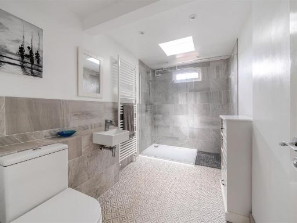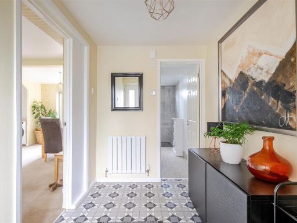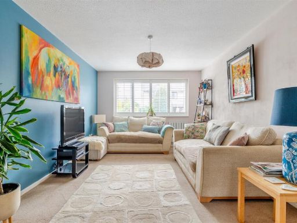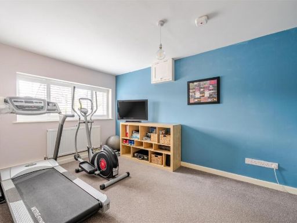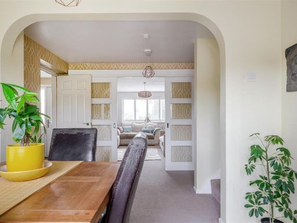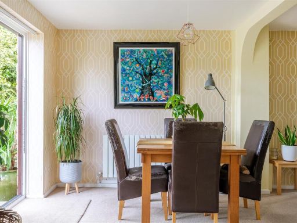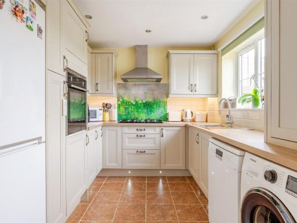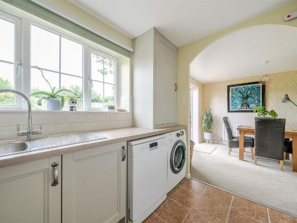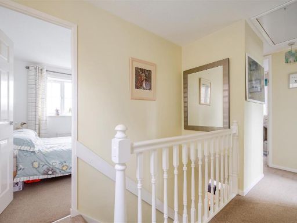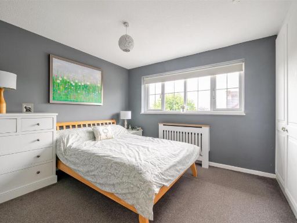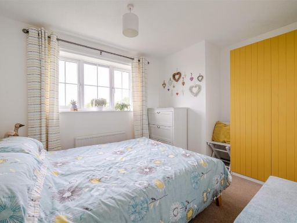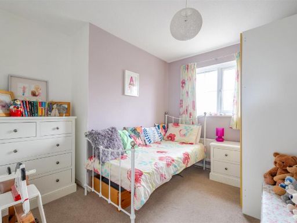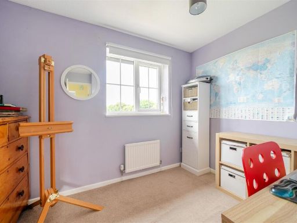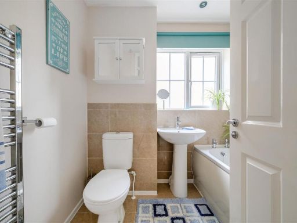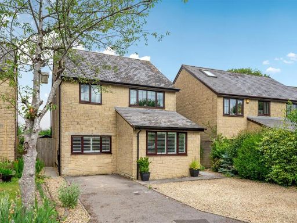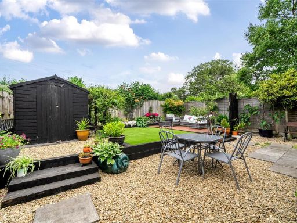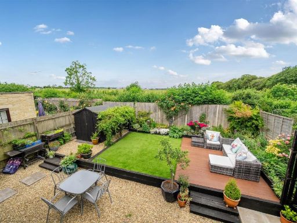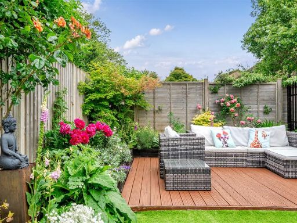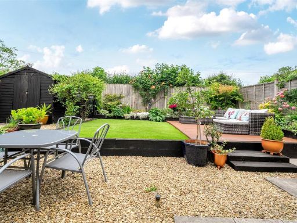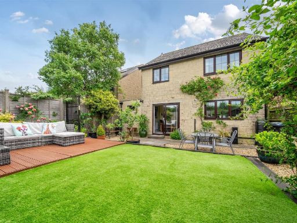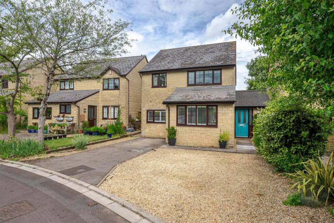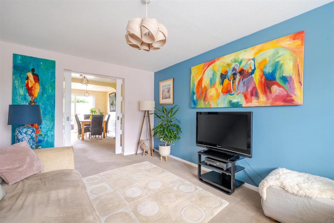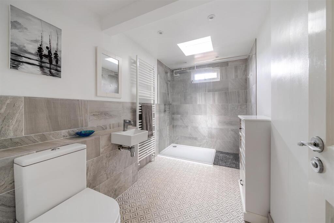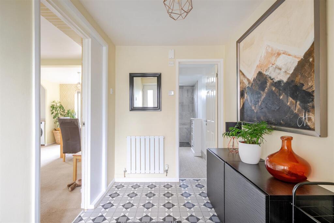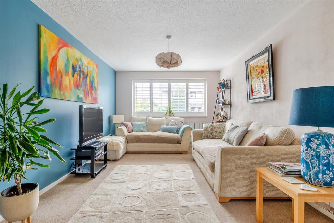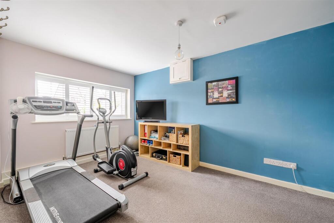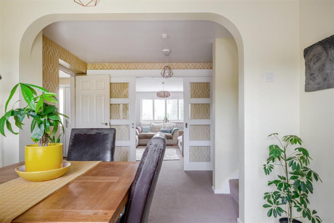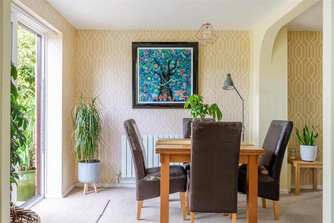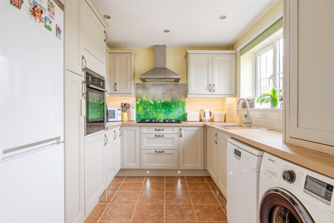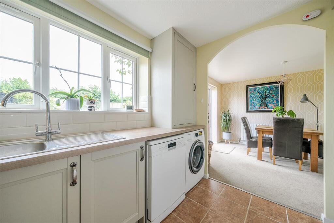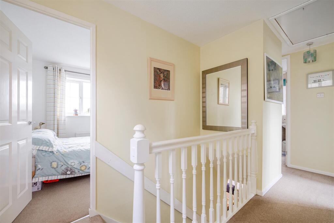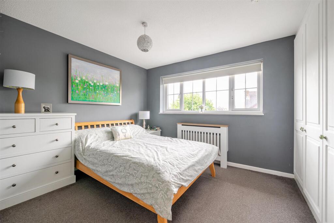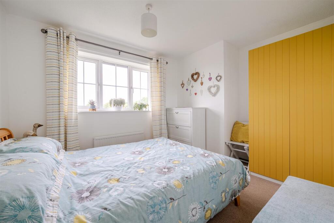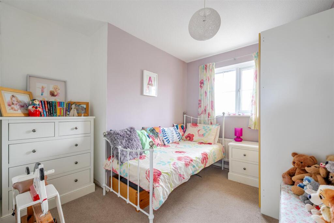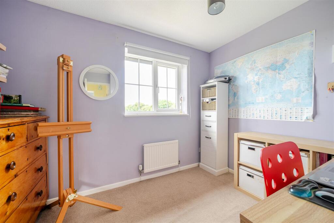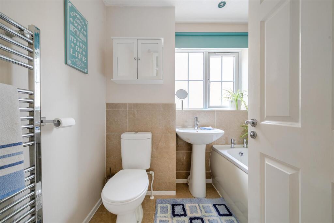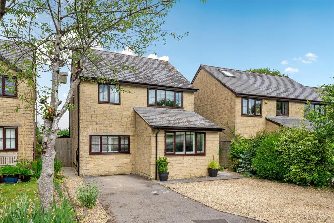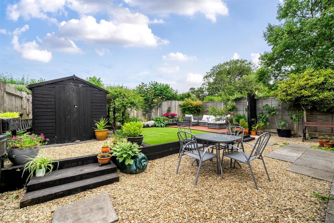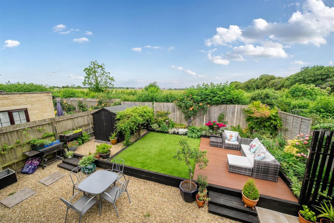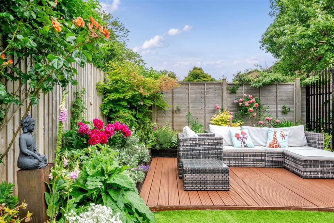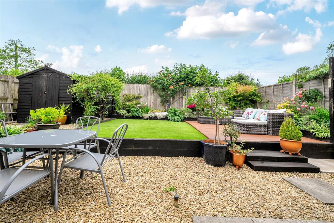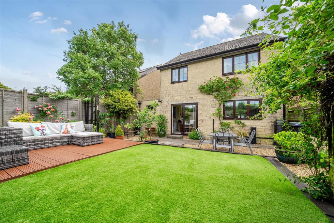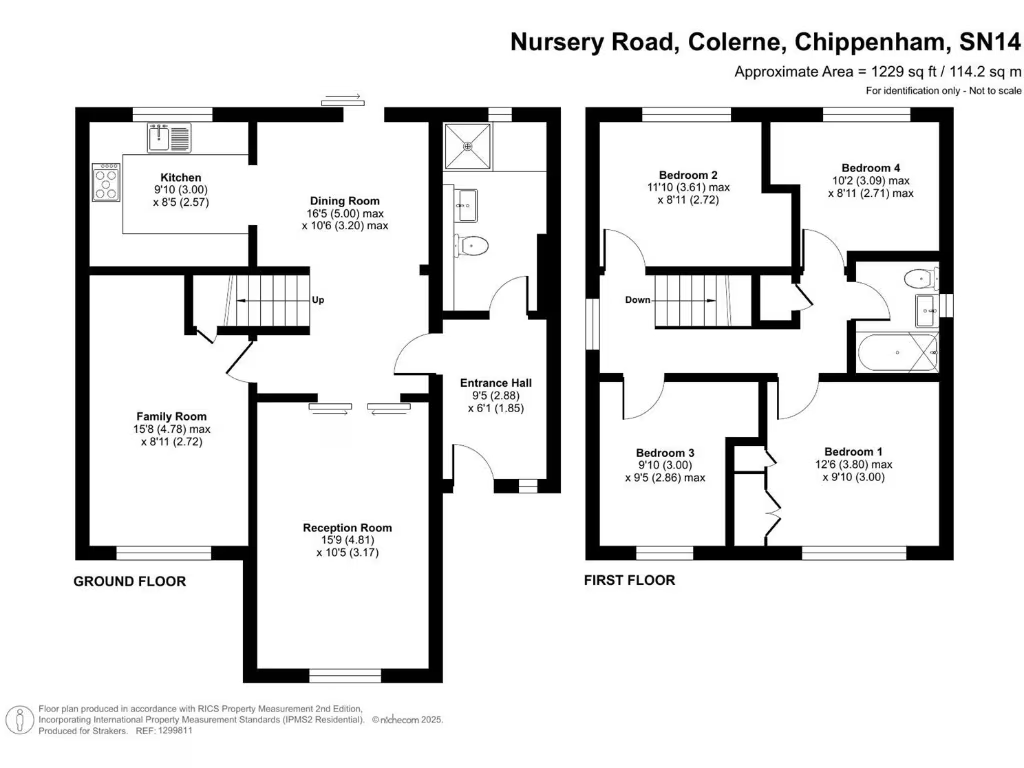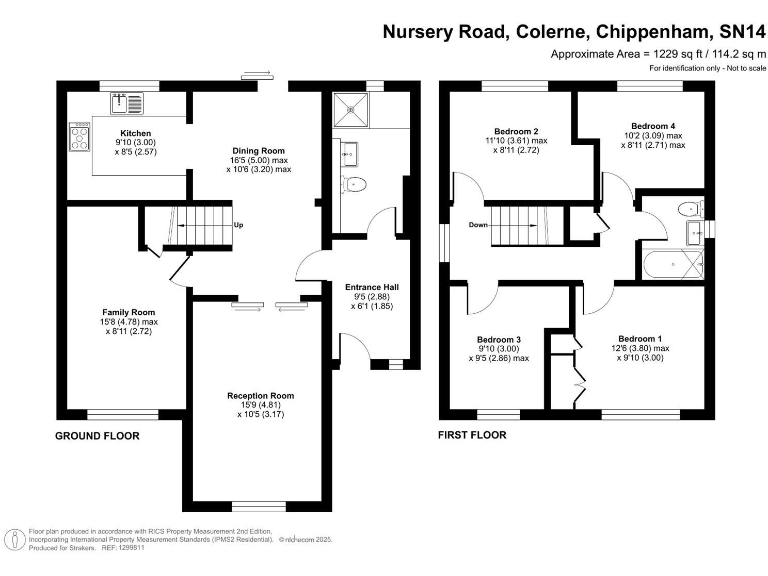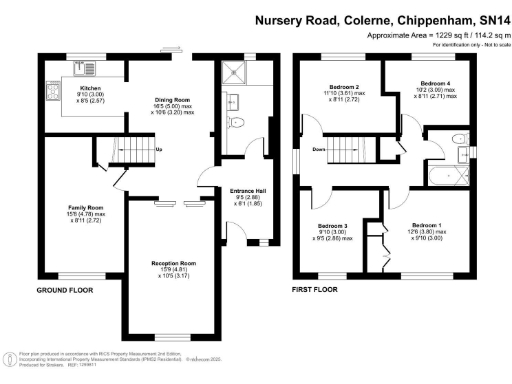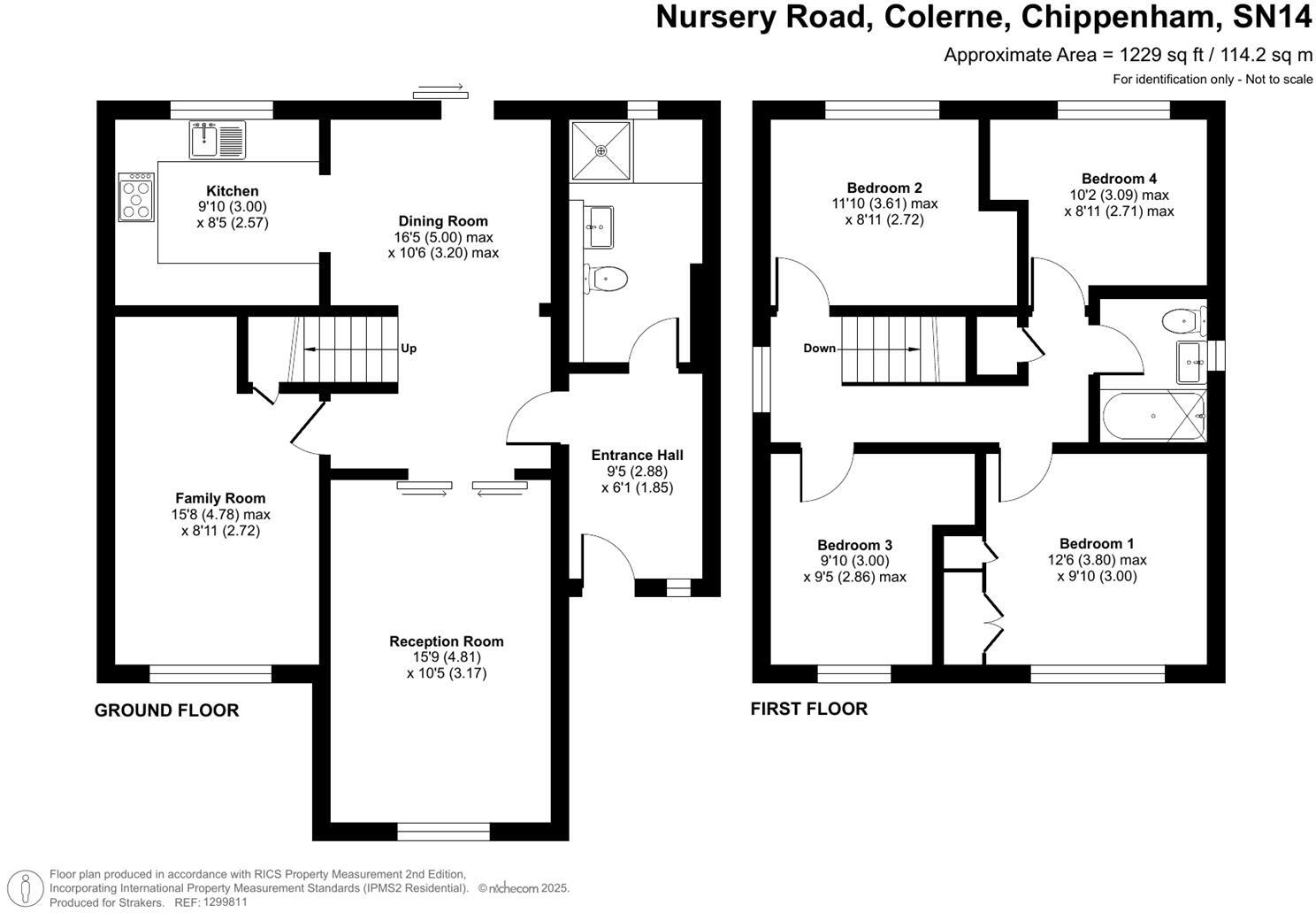Summary - 11 NURSERY ROAD COLERNE CHIPPENHAM SN14 8BZ
4 bed 2 bath Detached
Extended 4-bed family home with private garden, off-street parking and village location.
4 bedrooms, two reception rooms and generous entrance hallway
Large contemporary downstairs shower room plus first-floor bathroom
Extended side space — former integral garage converted to living room
Private rear garden with decking, artificial lawn and low maintenance borders
Front hardstanding for multiple off-street parking spaces
Double glazed throughout; mains gas central heating, EPC C
Council Tax Band E (above average); no flood risk
Quiet cul-de-sac location, strong local schools and good transport links
Set in a quiet cul-de-sac in sought-after Colerne, this extended four-bedroom detached house offers a well-presented, family-friendly layout across two floors. The side extension creates a generous entrance hallway and additional ground-floor living space (formerly the integral garage), while a contemporary downstairs shower room provides useful flexibility for family life or guests. Light-filled reception rooms flow to the rear garden via sliding and French doors, creating easy indoor–outdoor living.
Practical features include a fitted kitchen with integrated oven and five-ring gas hob, double glazing, mains gas central heating and a neatly hidden boiler cupboard. The main bedroom benefits from built-in wardrobes; the three other bedrooms are good-sized with pleasant rural views from the rear. Outside, the rear garden is private, low-maintenance and well-kept with decking, artificial lawn and shrub borders. The front provides sizeable hardstanding and stone chippings for multiple off-street parking spaces.
This home suits growing families who prioritise space, village community and easy commuting — Bath and the M4 are within comfortable reach, while local schools and amenities are highly regarded. Notable practical points: the property has no garage following conversion to living space, is Council Tax Band E, and has an EPC rating of C. Overall, a spacious, comfortable family home in a tranquil setting with scope to personalise further.
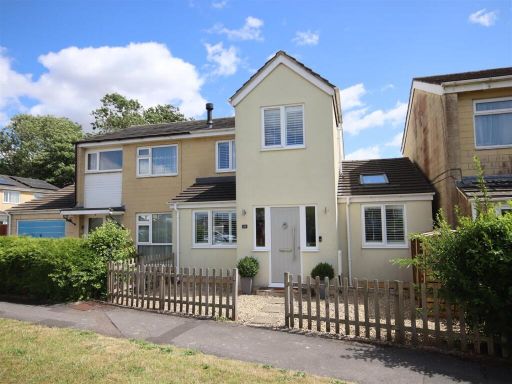 4 bedroom semi-detached house for sale in Forrester Green, Colerne, Chippenham, SN14 — £400,000 • 4 bed • 2 bath • 1158 ft²
4 bedroom semi-detached house for sale in Forrester Green, Colerne, Chippenham, SN14 — £400,000 • 4 bed • 2 bath • 1158 ft²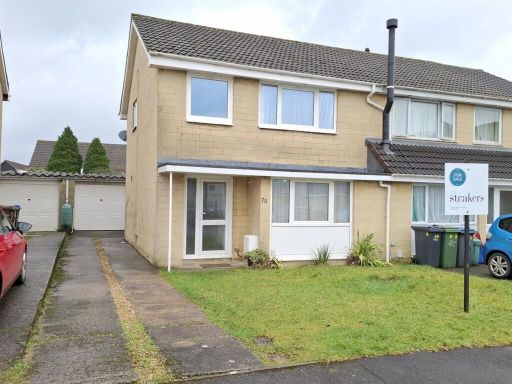 3 bedroom semi-detached house for sale in Forrester Green, Colerne, Chippenham, SN14 — £285,000 • 3 bed • 1 bath • 627 ft²
3 bedroom semi-detached house for sale in Forrester Green, Colerne, Chippenham, SN14 — £285,000 • 3 bed • 1 bath • 627 ft²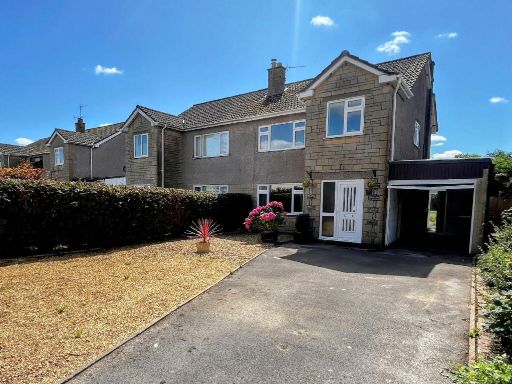 3 bedroom semi-detached house for sale in Round Barrow Close, Colerne, Chippenham, SN14 8EF, SN14 — £499,500 • 3 bed • 2 bath • 1303 ft²
3 bedroom semi-detached house for sale in Round Barrow Close, Colerne, Chippenham, SN14 8EF, SN14 — £499,500 • 3 bed • 2 bath • 1303 ft²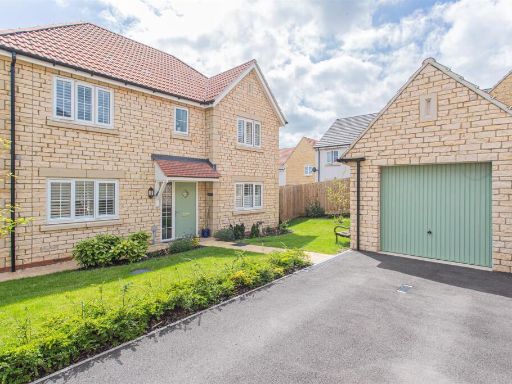 4 bedroom detached house for sale in Aldhelm Rise, Corsham, SN13 — £575,000 • 4 bed • 2 bath • 1349 ft²
4 bedroom detached house for sale in Aldhelm Rise, Corsham, SN13 — £575,000 • 4 bed • 2 bath • 1349 ft²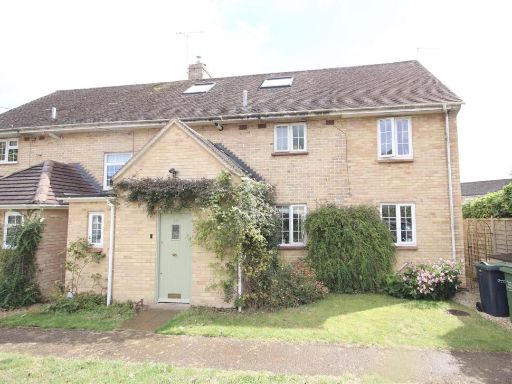 4 bedroom semi-detached house for sale in Hillcrest, Colerne, Chippenham, SN14 — £430,000 • 4 bed • 1 bath • 1800 ft²
4 bedroom semi-detached house for sale in Hillcrest, Colerne, Chippenham, SN14 — £430,000 • 4 bed • 1 bath • 1800 ft²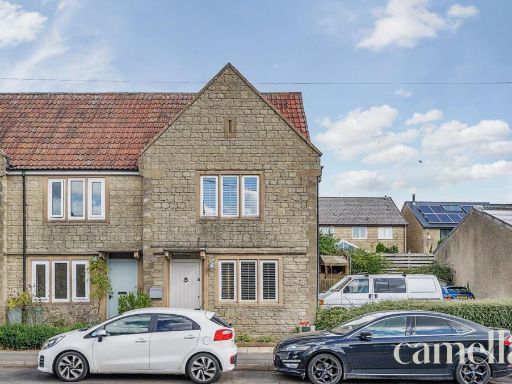 3 bedroom terraced house for sale in Huddlestone, Colerne, SN14 — £350,000 • 3 bed • 1 bath • 850 ft²
3 bedroom terraced house for sale in Huddlestone, Colerne, SN14 — £350,000 • 3 bed • 1 bath • 850 ft²