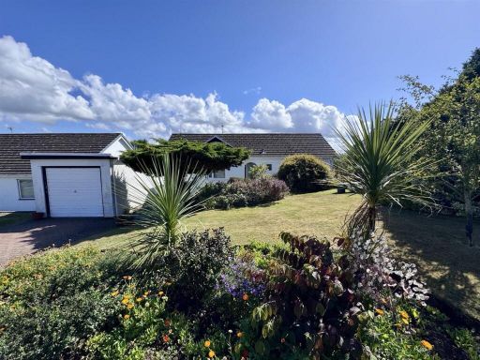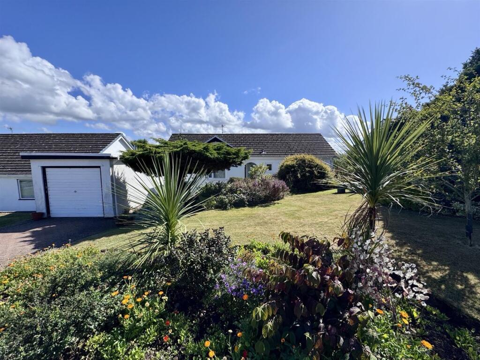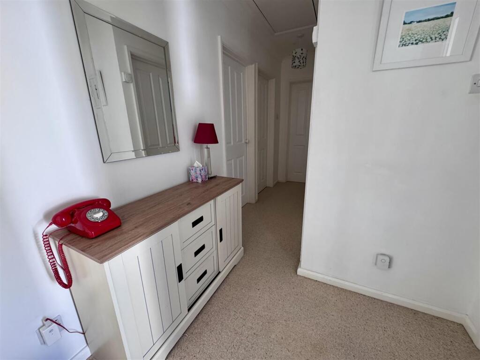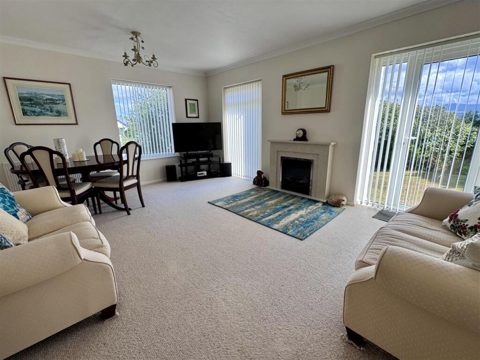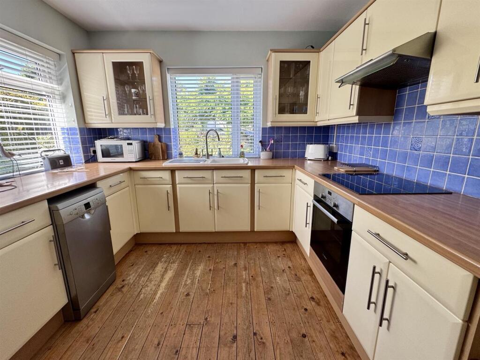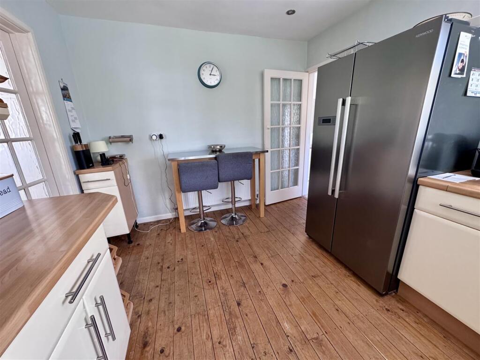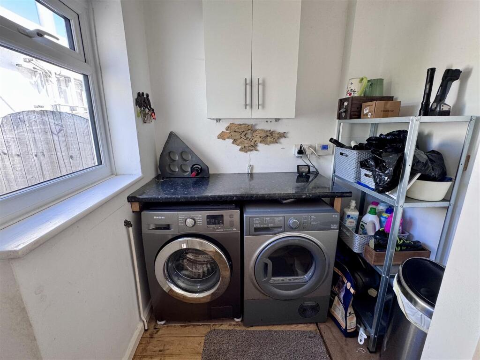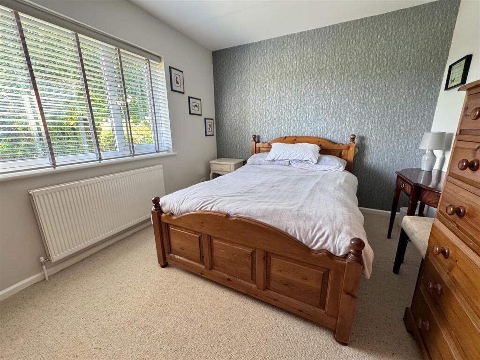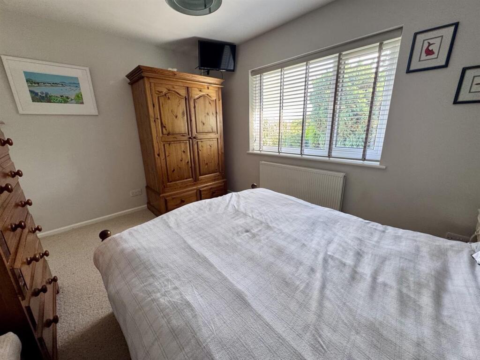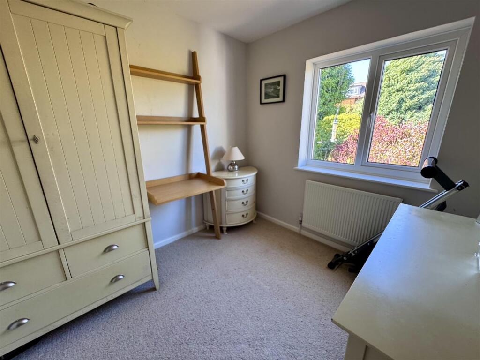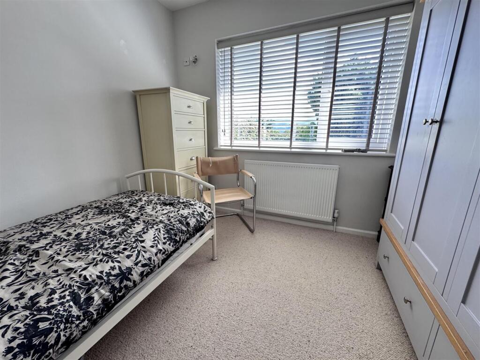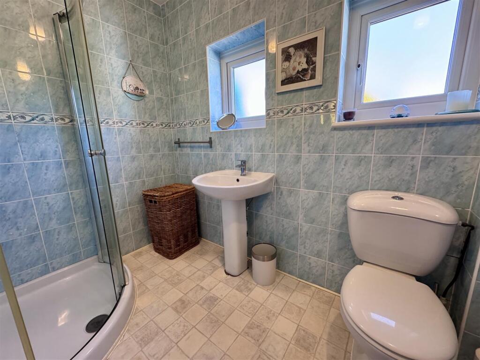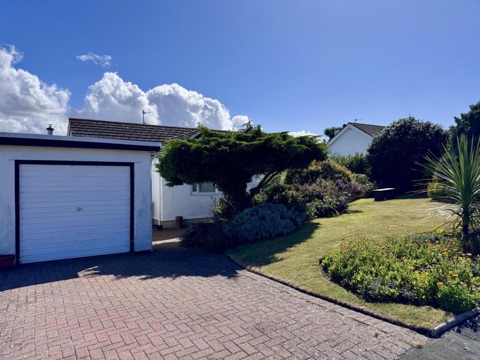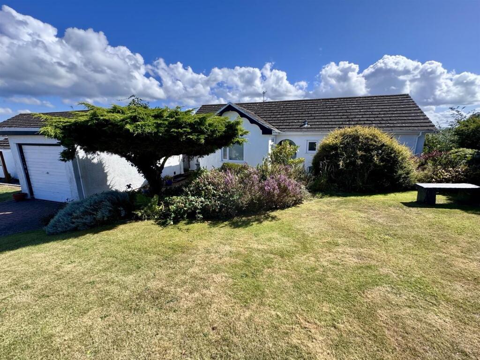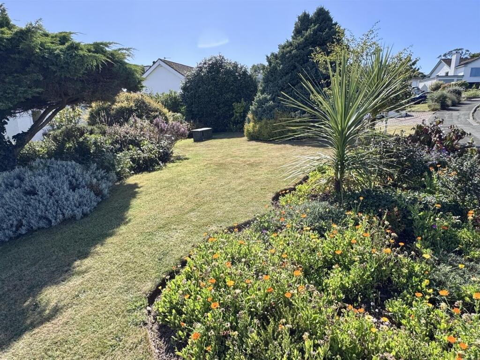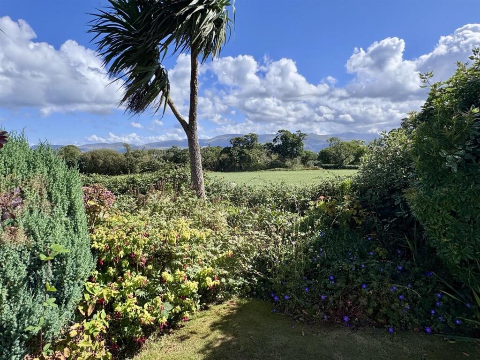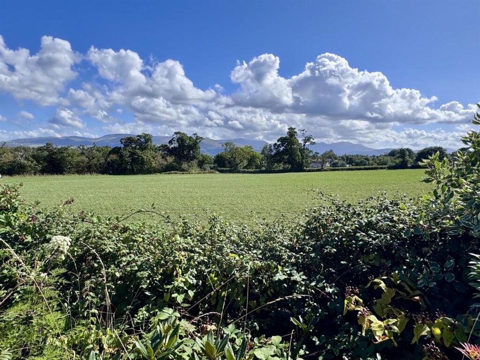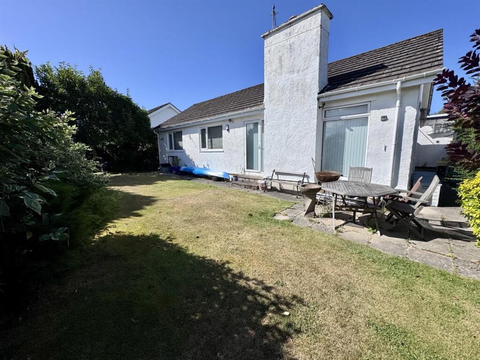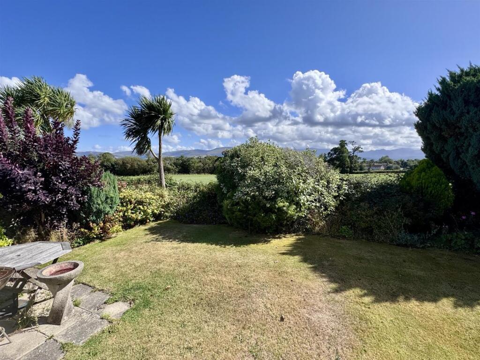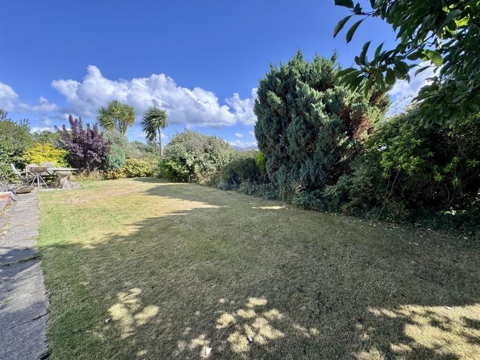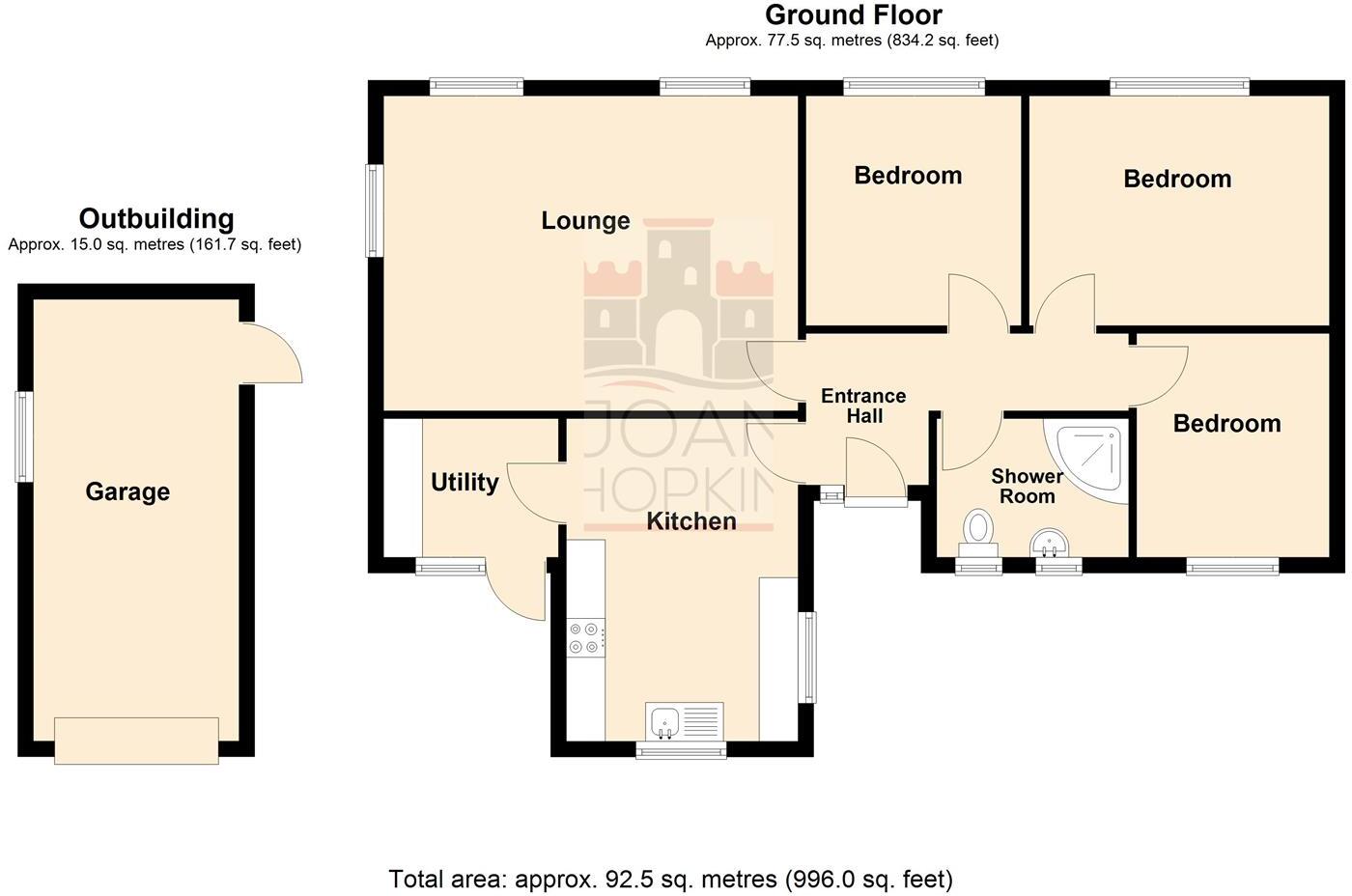South-facing large rear garden with elevated Snowdonia views
Detached garage and private brick‑paved driveway for off‑road parking
Single-storey layout — easy, accessible living for downsizers
Chain free and freehold tenure
Oil-fired central heating; boiler likely aging, servicing or replacement probable
PVC double glazing fitted pre‑2002; windows may need upgrading
EPC Band E and Council Tax Band E — running costs above average
Located in a very deprived rural area; limited local services nearby
One‑level living and long southern views make this three‑bedroom detached bungalow a strong choice for downsizers seeking peace and easy access. The property sits on a large plot backing onto open farmland with panoramic views towards the Snowdonia mountains and benefits from a sunny rear garden and private brick‑paved drive to a detached garage.
Internally the layout is straightforward: entrance hall, lounge with large rear windows and patio door, breakfast kitchen with adjoining utility, three bedrooms and a shower room. Rooms are of average size for a bungalow; the accommodation is practical but shows its 1970s origins and would benefit from some updating to modern standards.
Practical considerations are clear: oil‑fired central heating, PVC double glazing installed before 2002, an EPC rating of E and Council Tax in Band E. The property is freehold and offered chain free, but prospective buyers should factor in potential energy and maintenance works (boiler servicing/replacement, possible insulation or modern windows) to improve running costs and comfort.
Located within a quiet village setting under two miles from Beaumaris, the home offers rural character with very good mobile signal and fast broadband — useful for remote working or staying connected. There is no flooding risk recorded. The immediate area is described as an older farming community with limited local services; this bungalow suits someone seeking a tranquil, countryside base with easy access to the coast and market town amenities rather than a fully modern turnkey home.






































