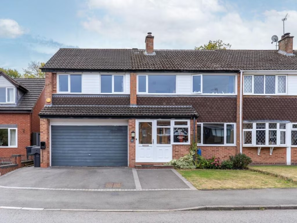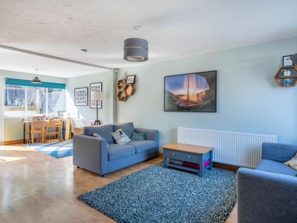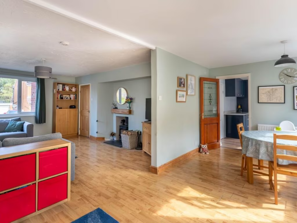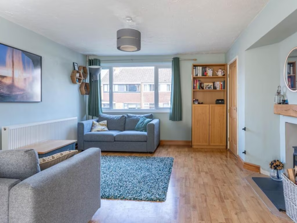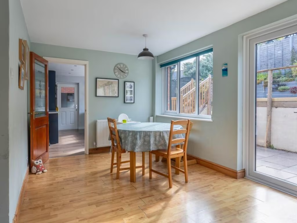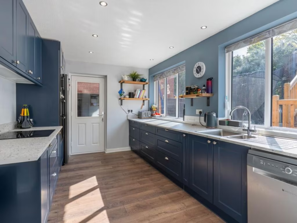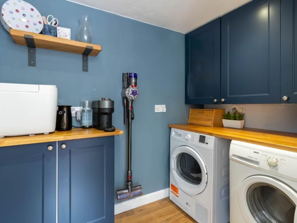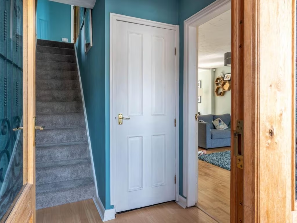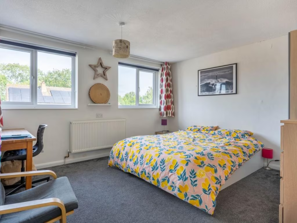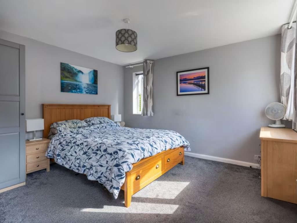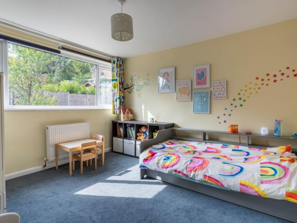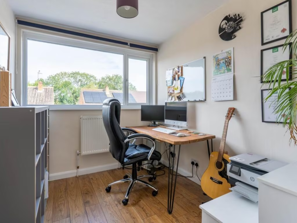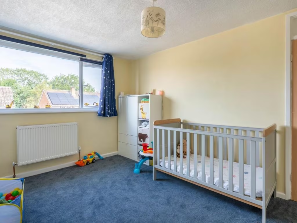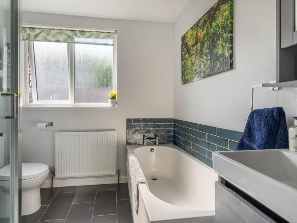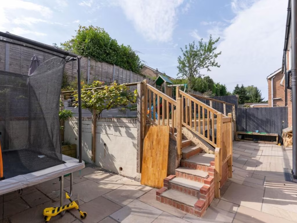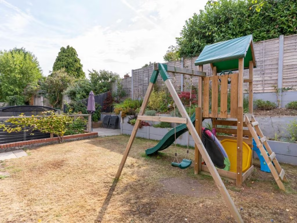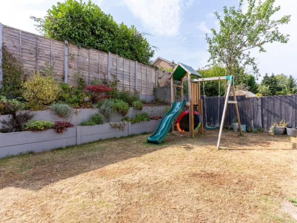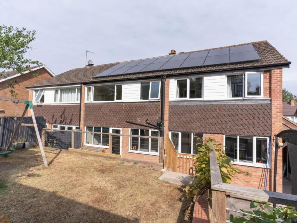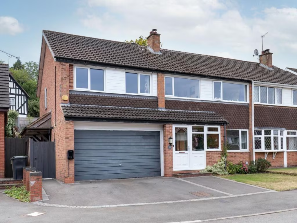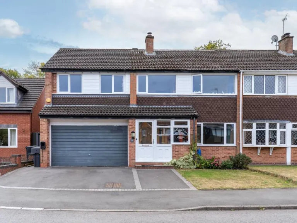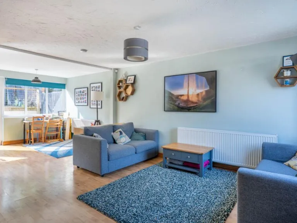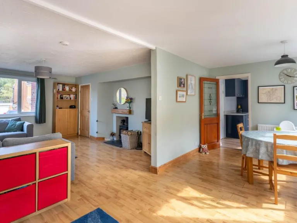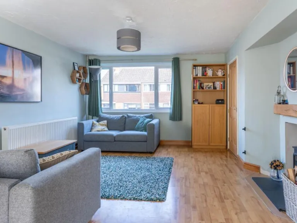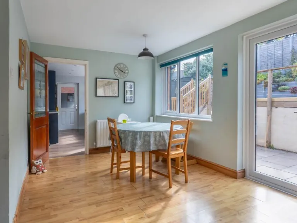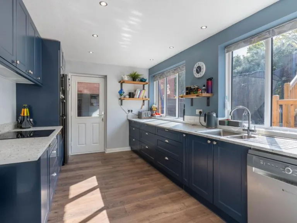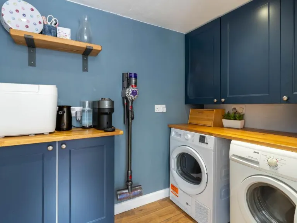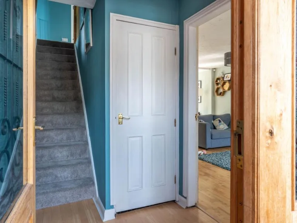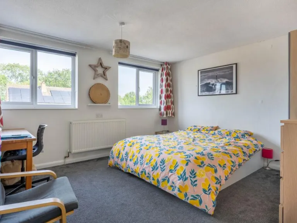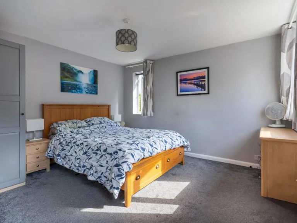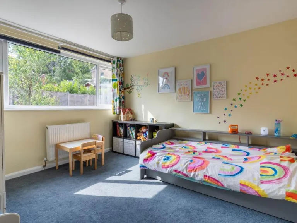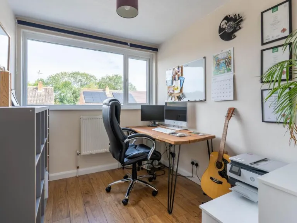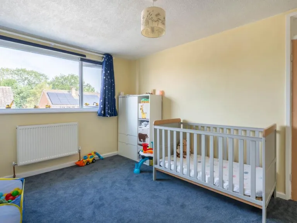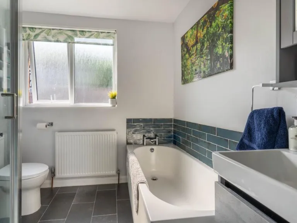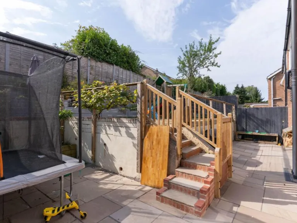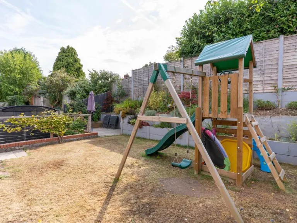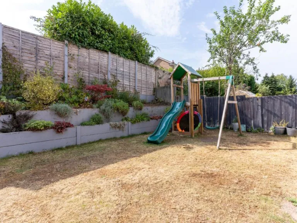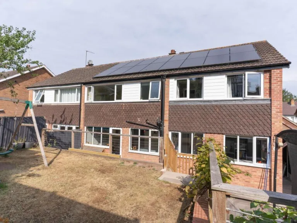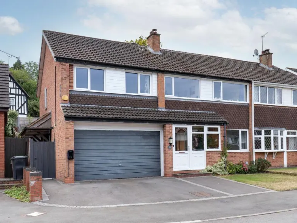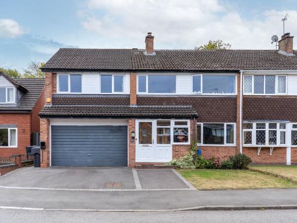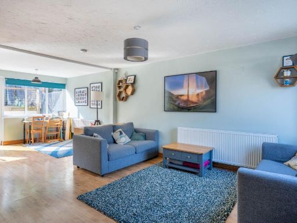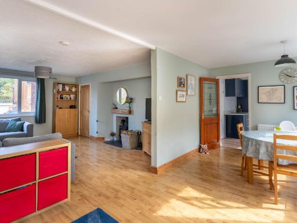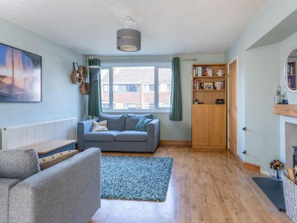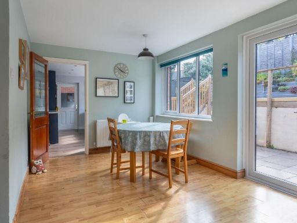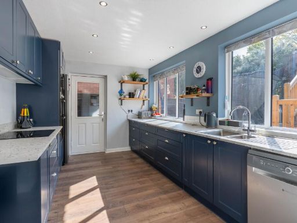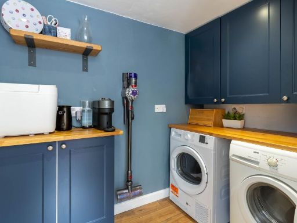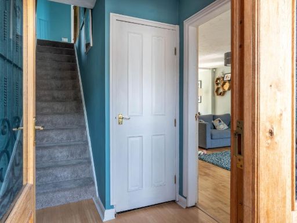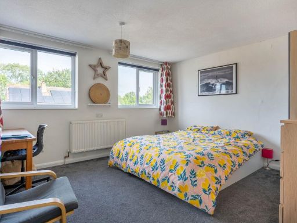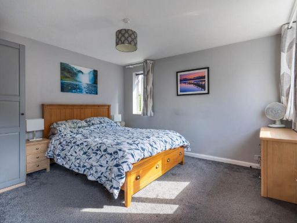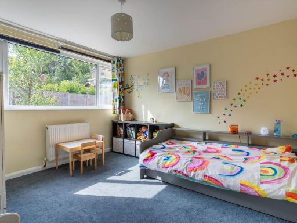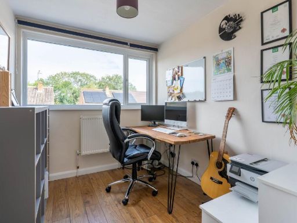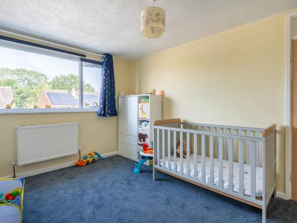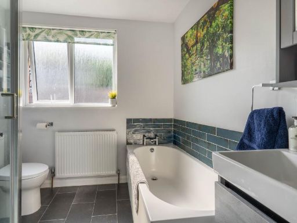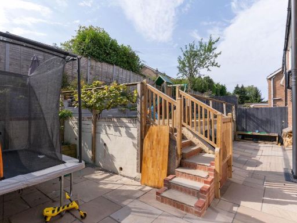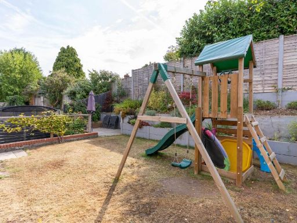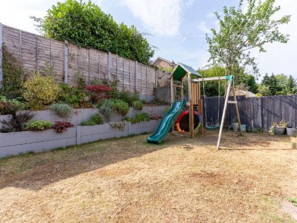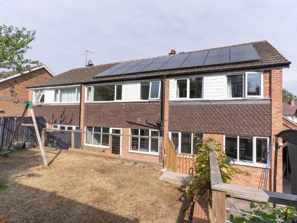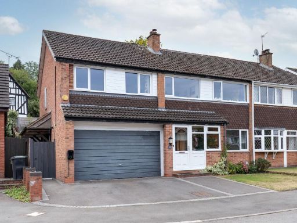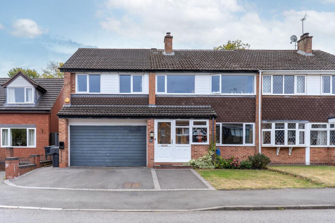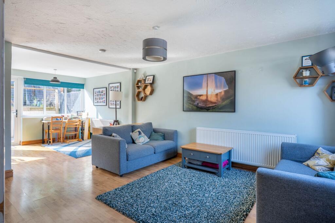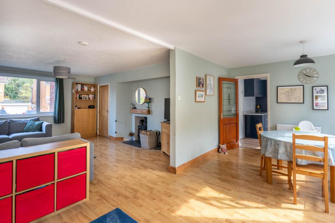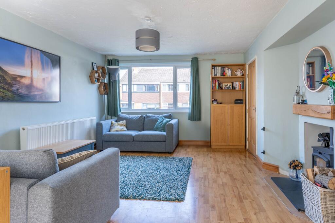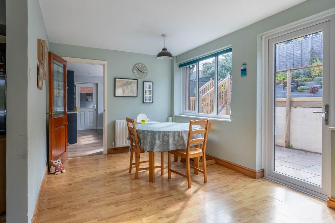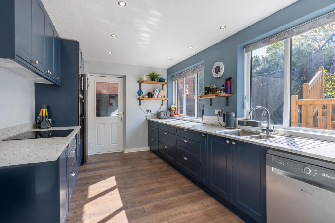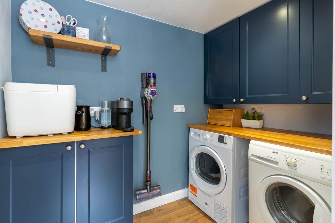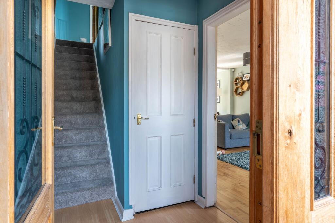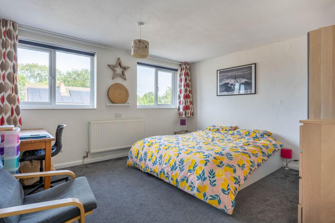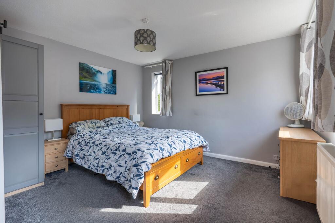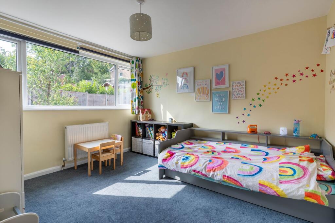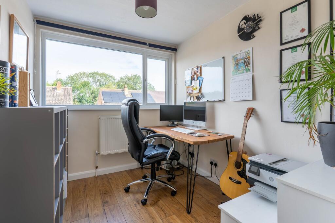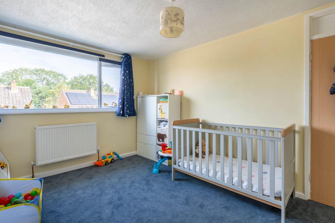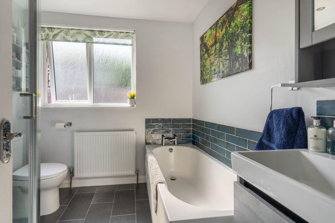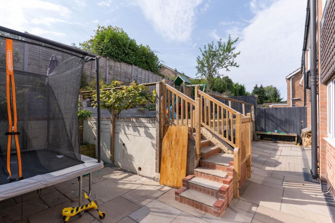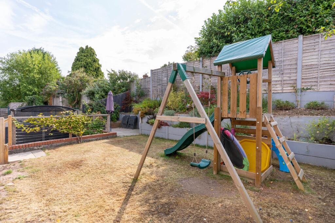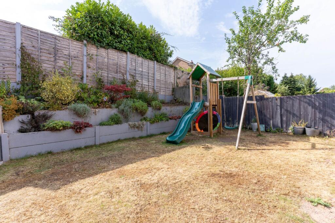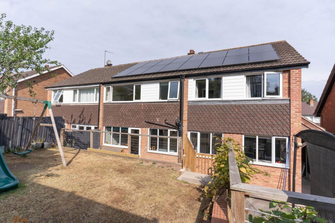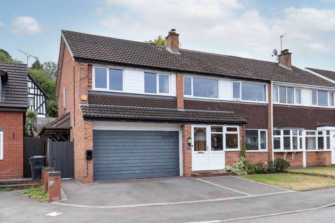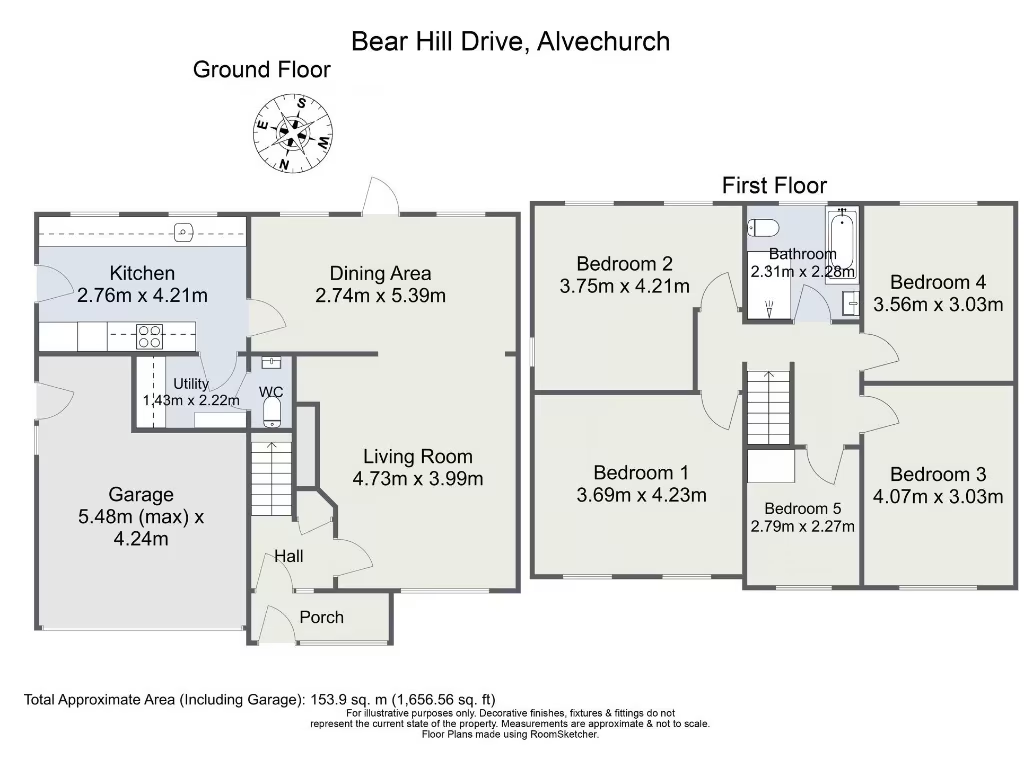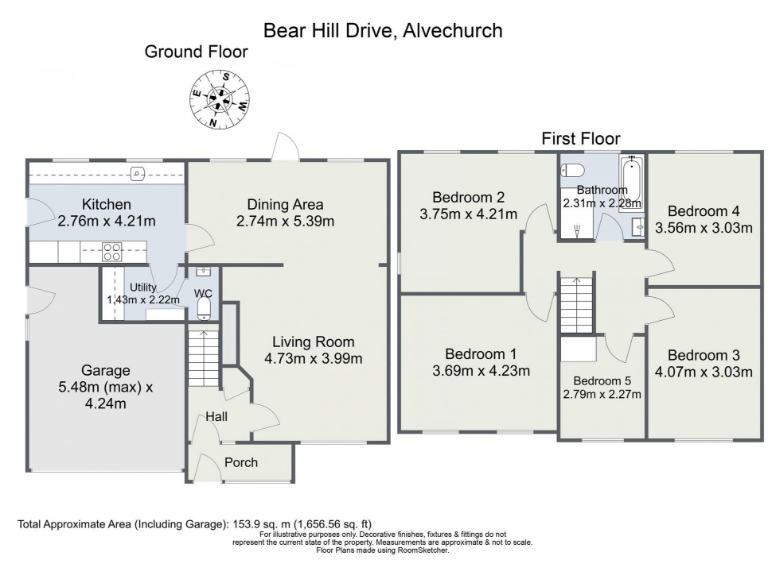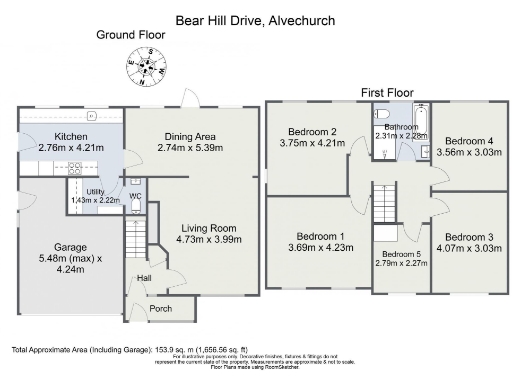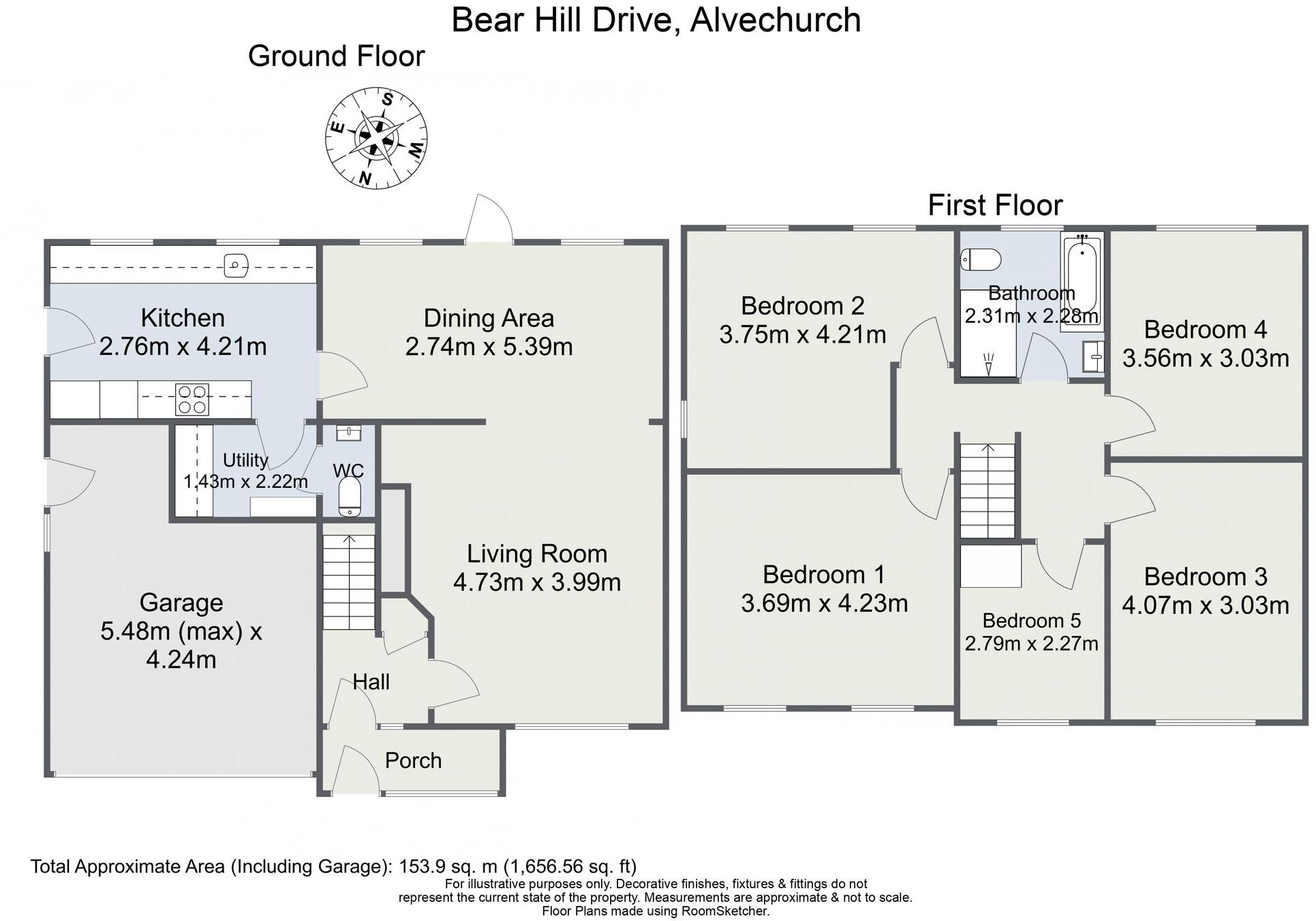Summary - 26 BEAR HILL DRIVE ALVECHURCH BIRMINGHAM B48 7RG
5 bed 2 bath Semi-Detached
Five beds, solar panels, south garden and great village location..
- Five bedrooms plus flexible office/bedroom 5
- Open-plan living/dining with multi-fuel stove
- Modern kitchen, separate utility and guest WC
- South-facing tiered garden with patio and lawn
- Wide garage, driveway parking and EV charger
- Solar panels fully owned; replacement windows 2022
- Boiler 4 years old, serviced annually and warranted
- EPC E; cavity walls likely uninsulated, higher bills possible
A spacious five-bedroom semi-detached house in the sought-after village of Alvechurch, arranged over multiple levels and suited to growing families. The open-plan living and dining area centres on a multi-fuel burning stove and opens directly onto a south-facing, tiered garden designed for sun and privacy. The kitchen has been modernised and is complemented by a utility room and guest WC for everyday practicality.
Practical energy features include fully owned solar panels and an EV charging point on the driveway; replacement windows were fitted in 2022 and the boiler is four years old and under warranty. A wide garage and driveway provide generous parking and storage. The home is within easy walking distance of local schools, village shops, the canal and the station with direct services to Birmingham.
Known drawbacks are clear: the EPC is rated E and the original cavity walls are assumed to be uninsulated, so further insulation or energy upgrades may be required to reduce running costs. Council tax is above average and the house, built in the late 1960s–1970s, may benefit from cosmetic updating in places. Buyers should commission their own surveys and checks to confirm condition and services.
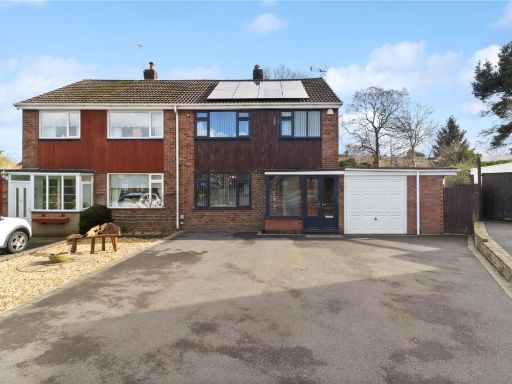 3 bedroom semi-detached house for sale in Warbank Close, Alvechurch, Birmingham, Worcestershire, B48 — £460,000 • 3 bed • 2 bath • 1220 ft²
3 bedroom semi-detached house for sale in Warbank Close, Alvechurch, Birmingham, Worcestershire, B48 — £460,000 • 3 bed • 2 bath • 1220 ft²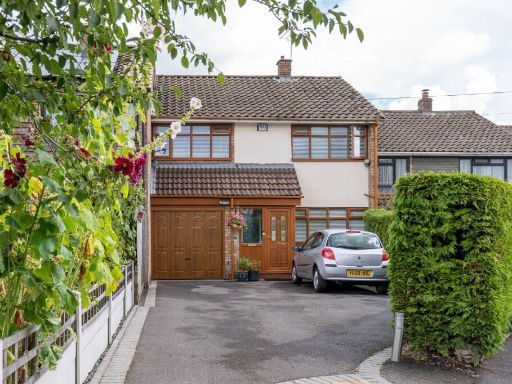 3 bedroom terraced house for sale in Hinton Avenue, Alvechurch, B48 — £420,000 • 3 bed • 2 bath • 1387 ft²
3 bedroom terraced house for sale in Hinton Avenue, Alvechurch, B48 — £420,000 • 3 bed • 2 bath • 1387 ft²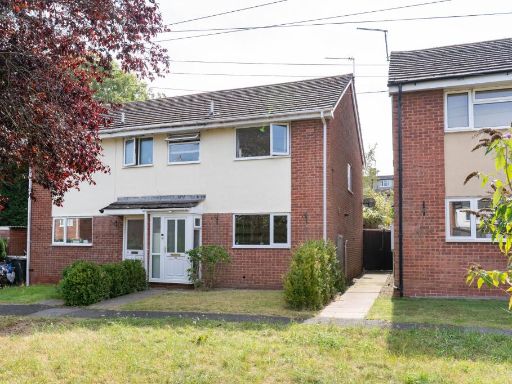 3 bedroom semi-detached house for sale in Robins Hill Drive, Alvechurch, B48 — £299,950 • 3 bed • 1 bath • 874 ft²
3 bedroom semi-detached house for sale in Robins Hill Drive, Alvechurch, B48 — £299,950 • 3 bed • 1 bath • 874 ft²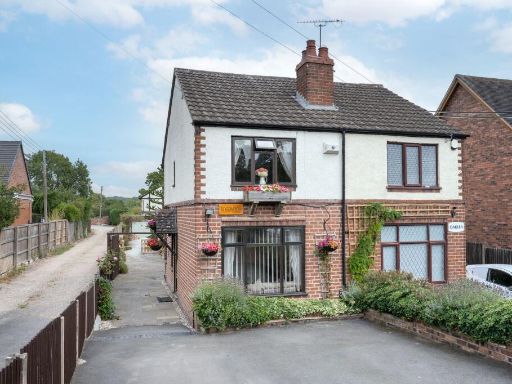 2 bedroom semi-detached house for sale in Redditch Road, Alvechurch, B48 — £345,000 • 2 bed • 1 bath • 922 ft²
2 bedroom semi-detached house for sale in Redditch Road, Alvechurch, B48 — £345,000 • 2 bed • 1 bath • 922 ft²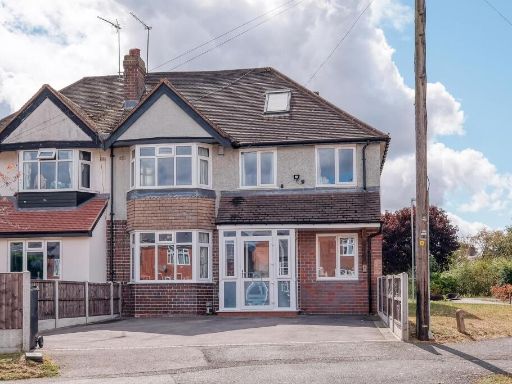 4 bedroom semi-detached house for sale in Withybed Lane, Alvechurch, B48 — £465,000 • 4 bed • 2 bath • 1611 ft²
4 bedroom semi-detached house for sale in Withybed Lane, Alvechurch, B48 — £465,000 • 4 bed • 2 bath • 1611 ft²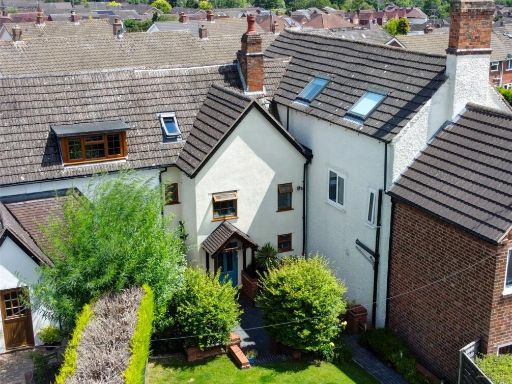 4 bedroom house for sale in Blythesway, Alvechurch, Birmingham, Worcestershire, B48 — £525,000 • 4 bed • 2 bath • 1800 ft²
4 bedroom house for sale in Blythesway, Alvechurch, Birmingham, Worcestershire, B48 — £525,000 • 4 bed • 2 bath • 1800 ft²