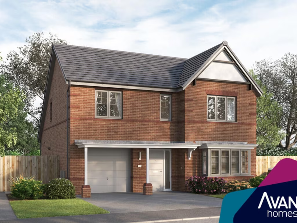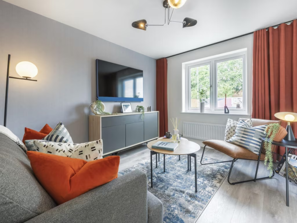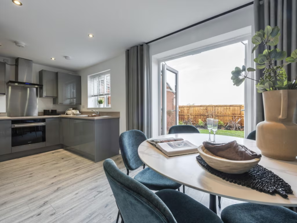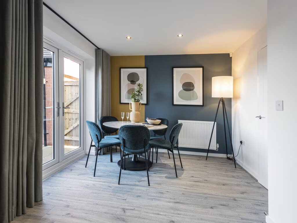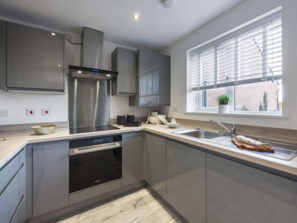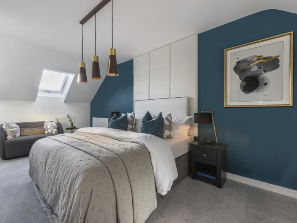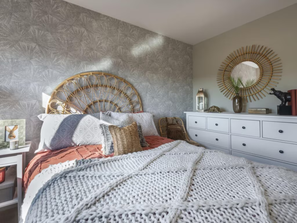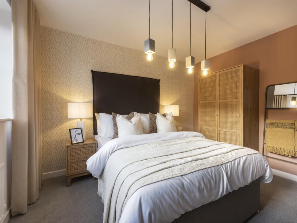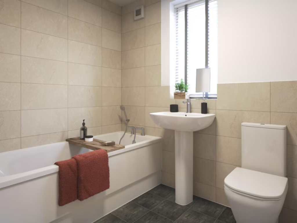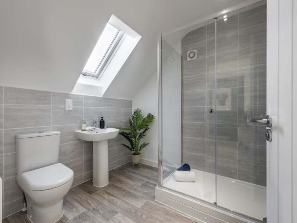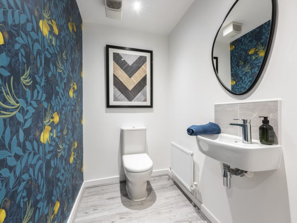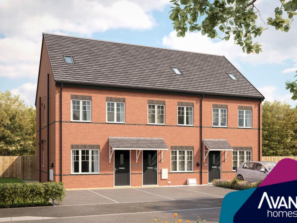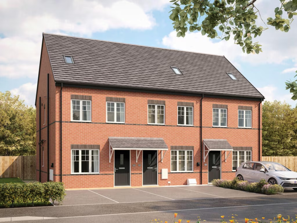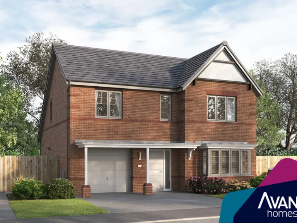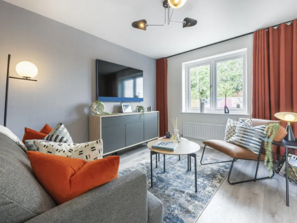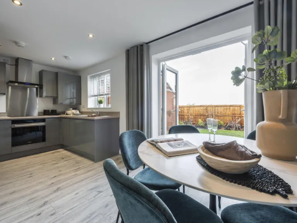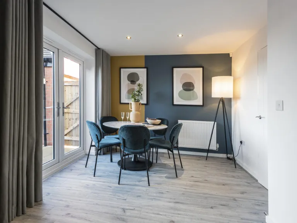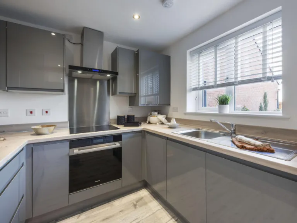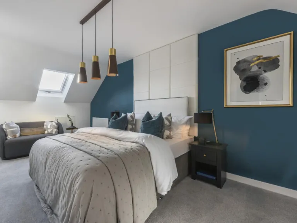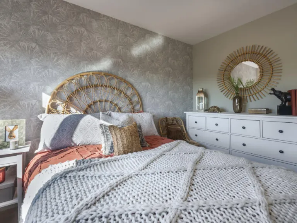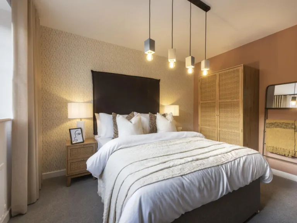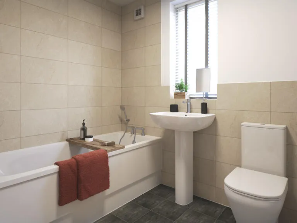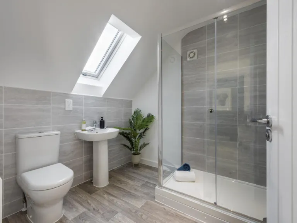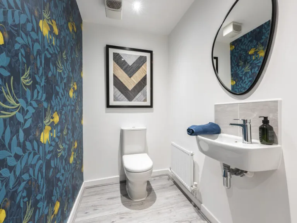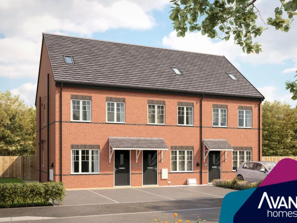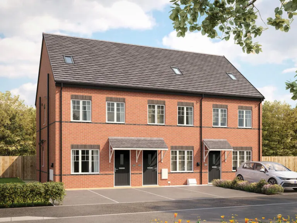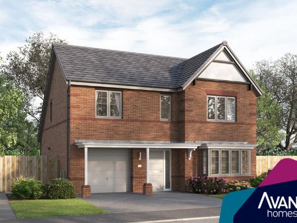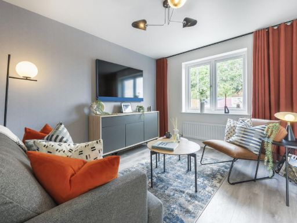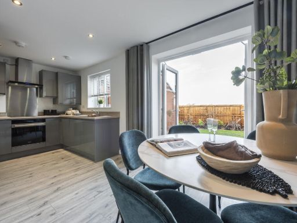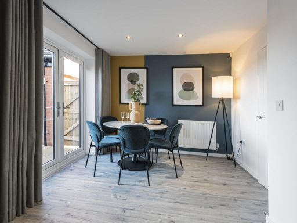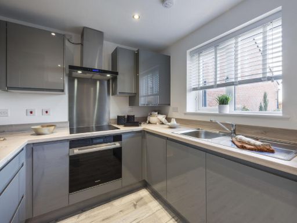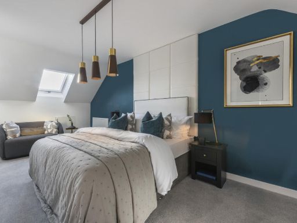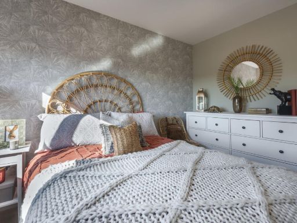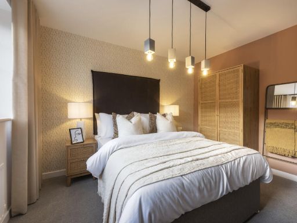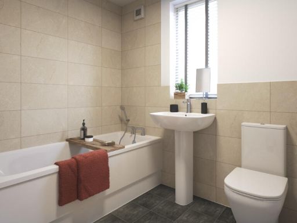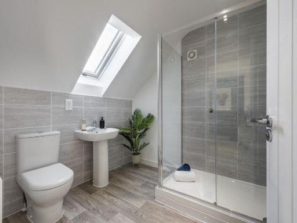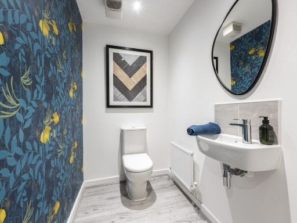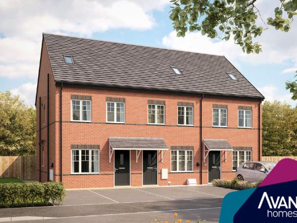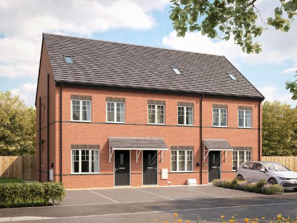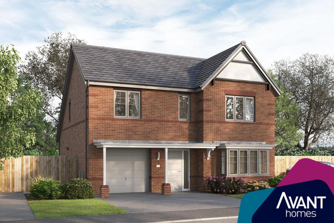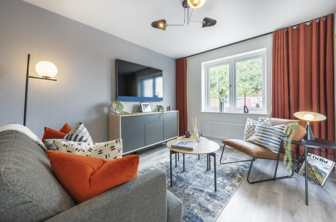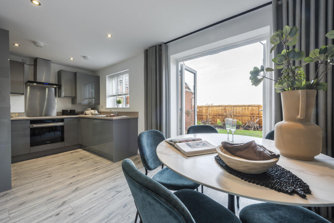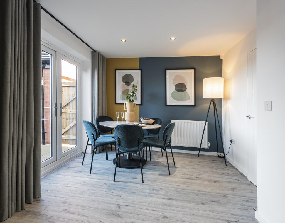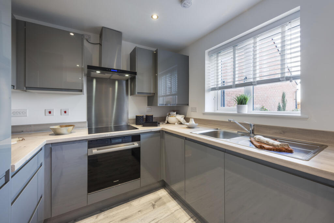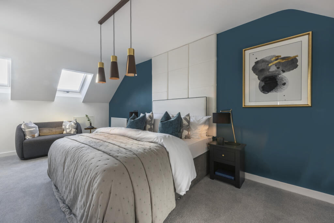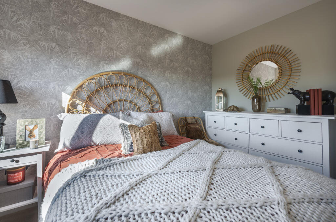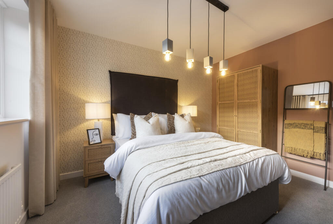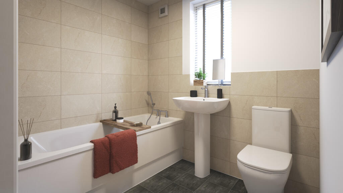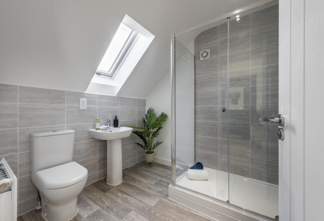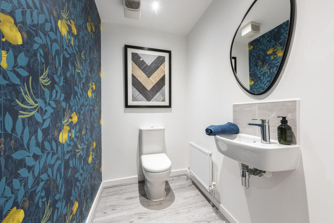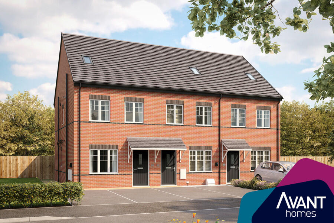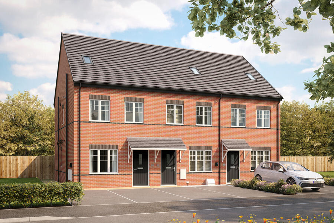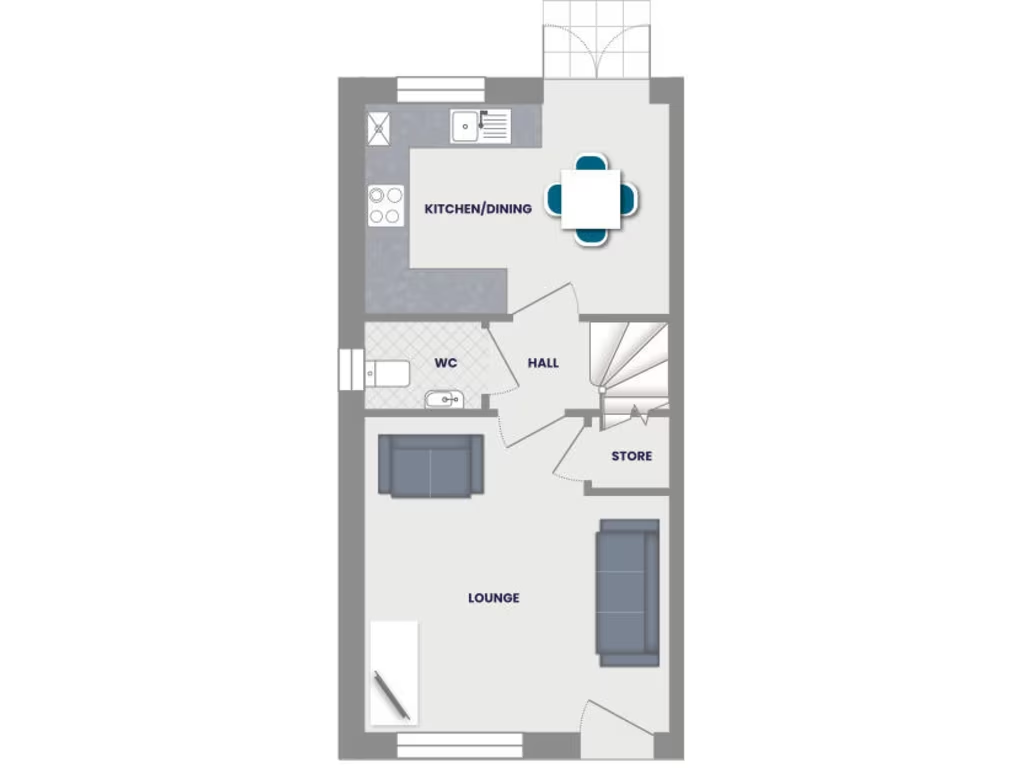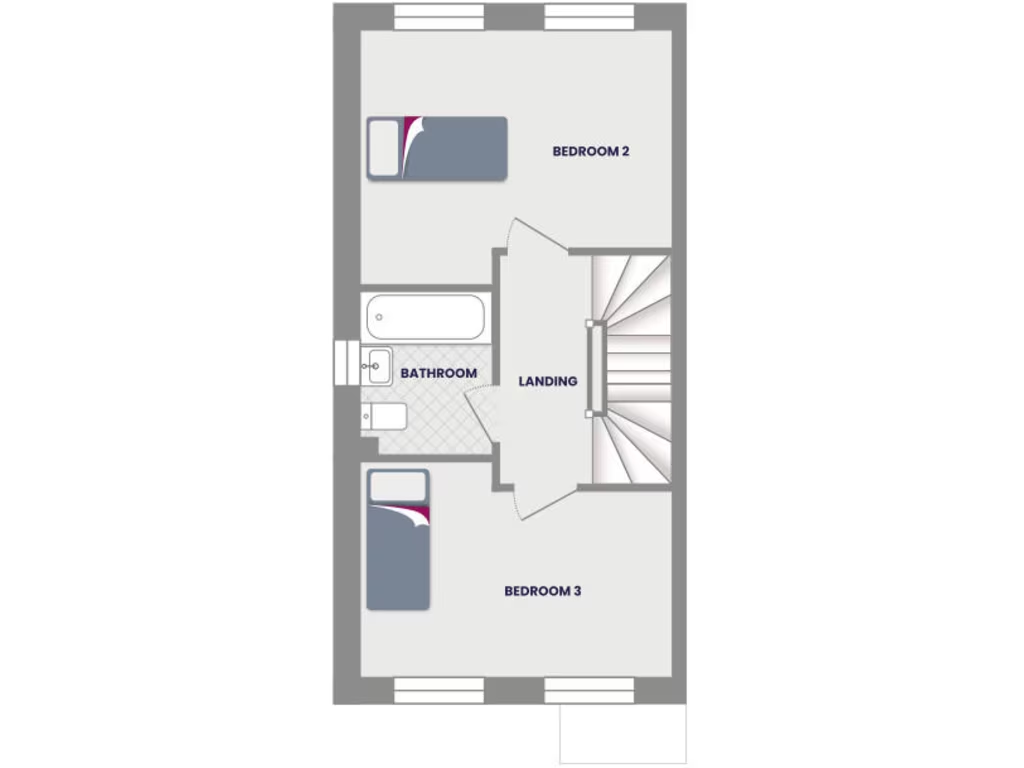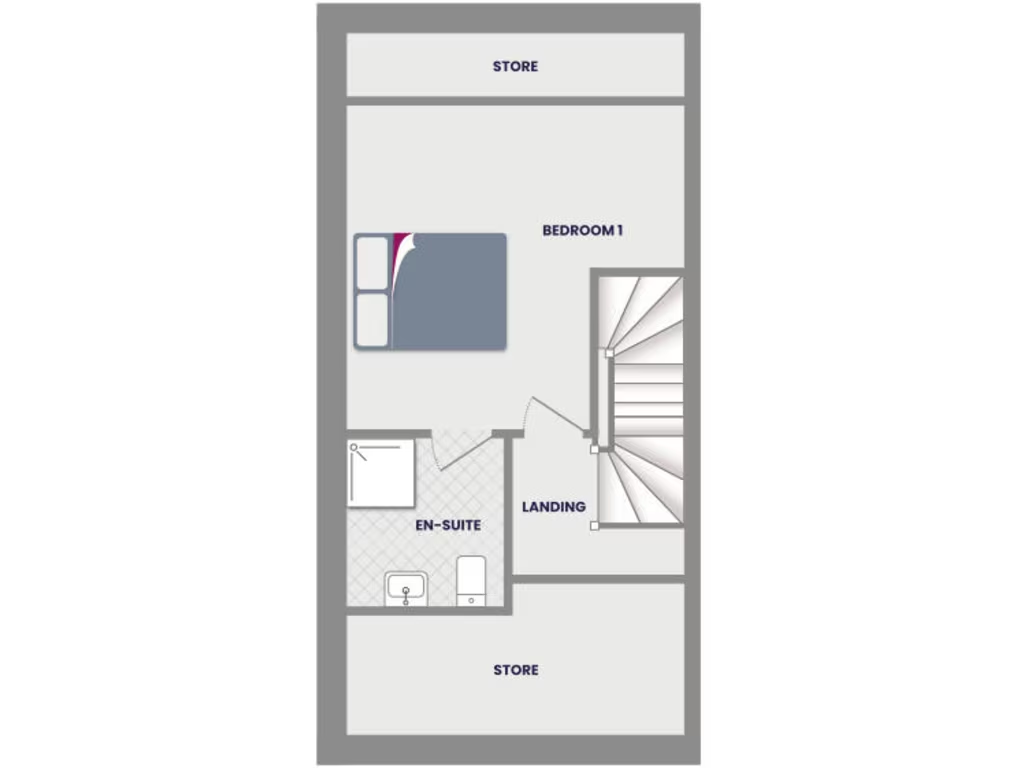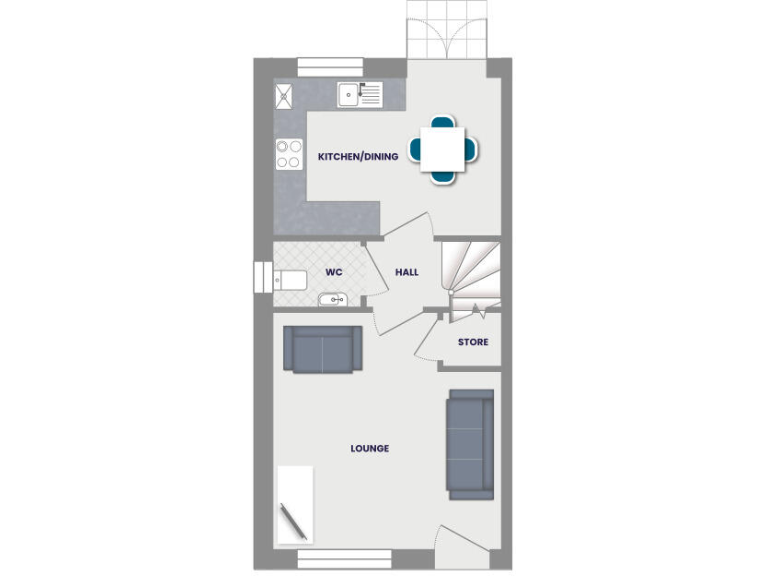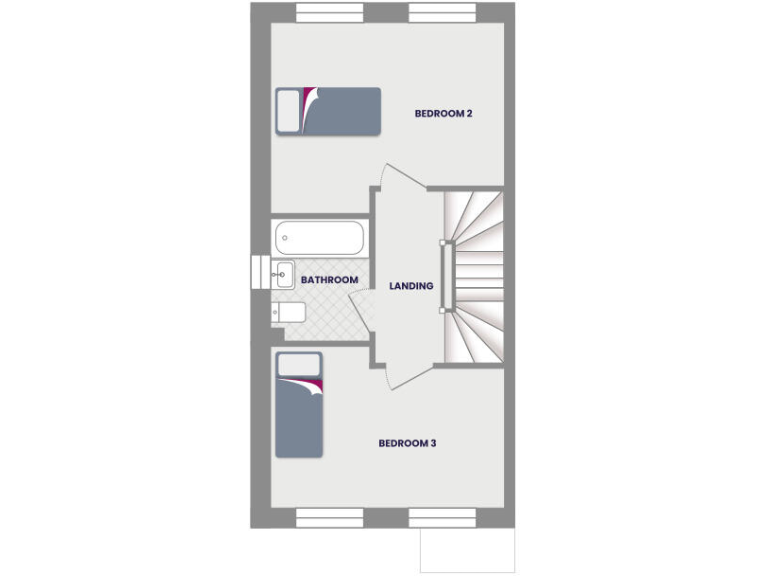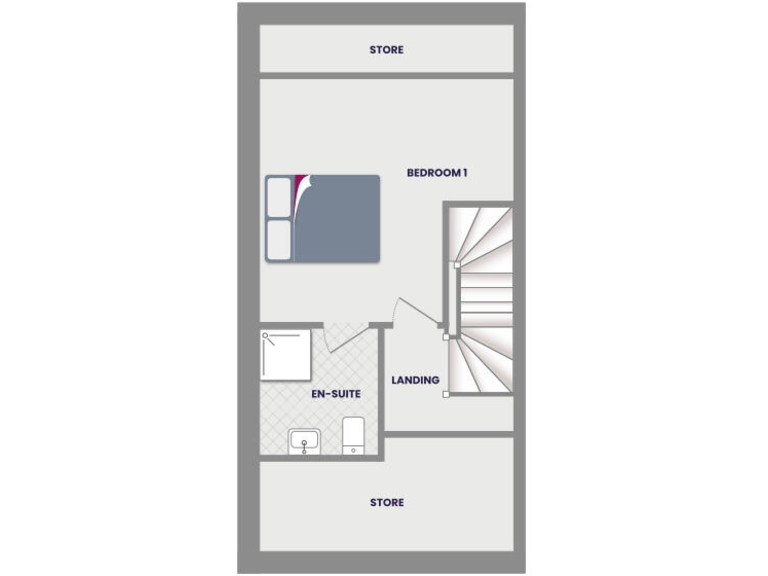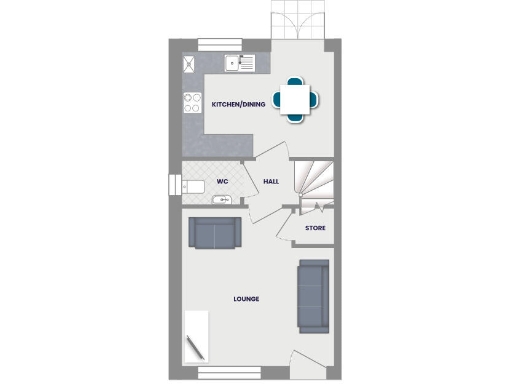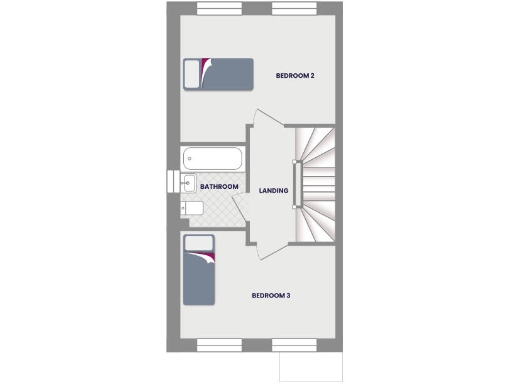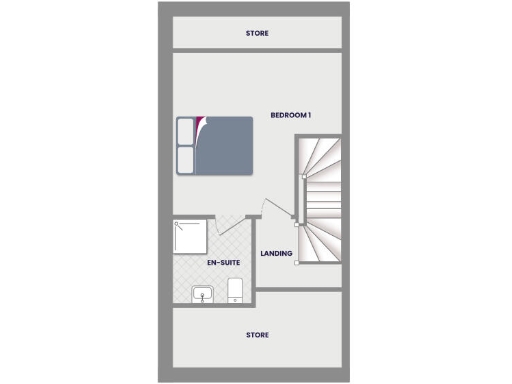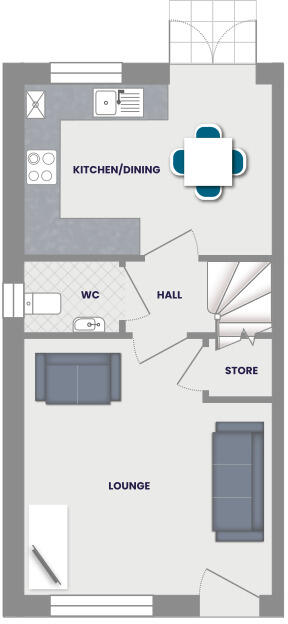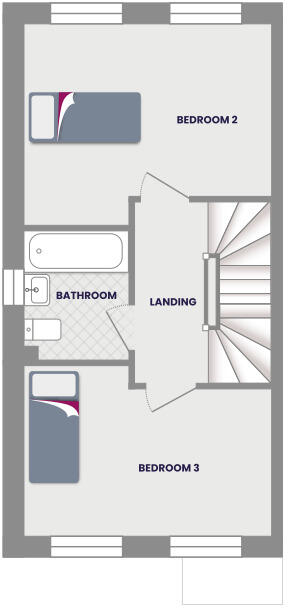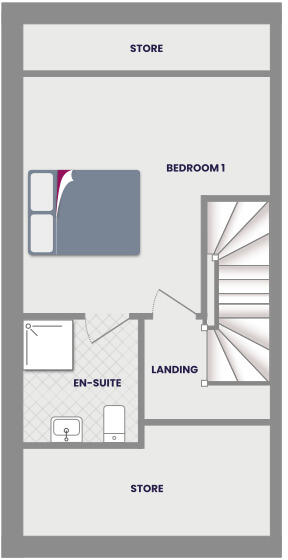Summary - 1 COOKSON WAY BROUGH WITH ST GILES CATTERICK GARRISON DL9 4XG
3 bed 1 bath Terraced
New-build three-bedroom townhouse with top-floor main bedroom and off-street parking..
10-year warranty for structural peace of mind
Three-storey layout; main bedroom occupies entire top floor
Open-plan kitchen/dining with French doors to rear garden
Three generous double bedrooms; compact overall internal size (814 sq ft)
Family bathroom on first floor plus en‑suite to master
Allocated off-street parking and modest front garden
Freehold new build in a prosperous rural fringe location
Fast broadband, excellent mobile signal; nearby Good–Outstanding schools
Set over three floors, this newly built terraced home delivers clever family-focused space with low maintenance and the reassurance of a 10-year warranty. The ground floor offers a bright living room and an open-plan kitchen/dining room with French doors onto a manageable rear garden—ideal for everyday family life and casual entertaining. Allocated off-street parking and a front plot with simple landscaping complete the exterior.
Upstairs, two generous double bedrooms share a well-appointed family bathroom on the first floor. The whole top floor is given over to a private main bedroom with skylights and an en‑suite shower room, offering a quiet retreat away from the rest of the household. Thoughtful storage and an internal store cupboard add everyday practicality.
Set in a prosperous, rural fringe setting with fast broadband and excellent mobile signal, the location suits buyers seeking a peaceful small‑town lifestyle while remaining connected. Local schools rated Good–Outstanding and nearby amenities (supermarket, playground, leisure facilities) make this a convenient choice for families.
Buyers should note the overall internal size is compact (approximately 814 sq ft) despite three double bedrooms; the plot and rooms are well planned but space is limited compared with larger family homes. The property is freehold and new build, so it suits purchasers wanting a low‑maintenance, modern home rather than a project or significant extension opportunity.
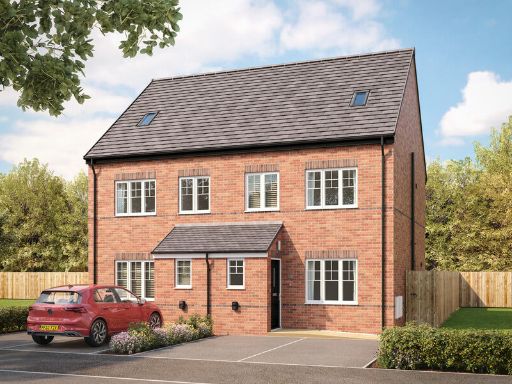 4 bedroom town house for sale in Cookson Way,
Brought St. Giles,
Catterick,
DL9 4XG, DL9 — £253,995 • 4 bed • 1 bath • 872 ft²
4 bedroom town house for sale in Cookson Way,
Brought St. Giles,
Catterick,
DL9 4XG, DL9 — £253,995 • 4 bed • 1 bath • 872 ft²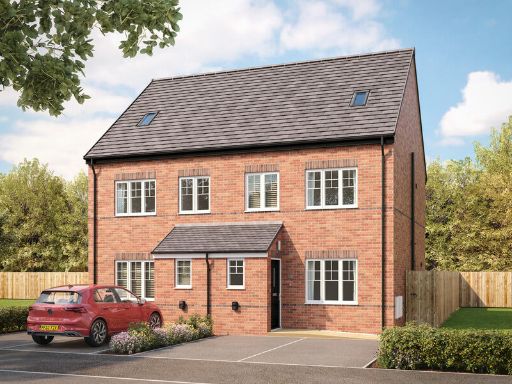 4 bedroom town house for sale in Cookson Way,
Brought St. Giles,
Catterick,
DL9 4XG, DL9 — £253,995 • 4 bed • 1 bath • 872 ft²
4 bedroom town house for sale in Cookson Way,
Brought St. Giles,
Catterick,
DL9 4XG, DL9 — £253,995 • 4 bed • 1 bath • 872 ft²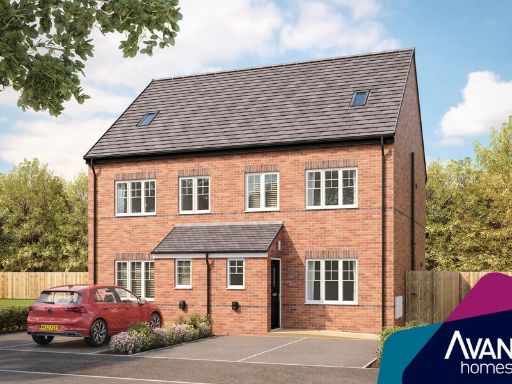 4 bedroom town house for sale in Cookson Way,
Brought St. Giles,
Catterick,
DL9 4XG, DL9 — £253,995 • 4 bed • 1 bath • 872 ft²
4 bedroom town house for sale in Cookson Way,
Brought St. Giles,
Catterick,
DL9 4XG, DL9 — £253,995 • 4 bed • 1 bath • 872 ft²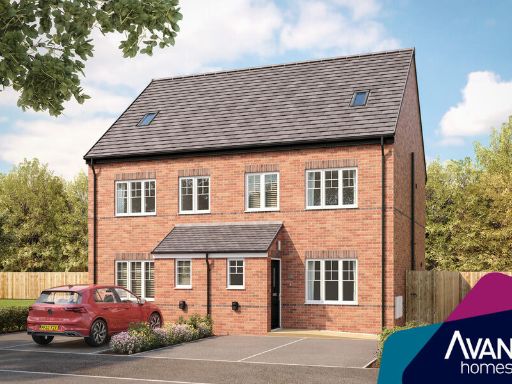 4 bedroom semi-detached house for sale in Cookson Way,
Brought St. Giles,
Catterick,
DL9 4XG, DL9 — £253,995 • 4 bed • 1 bath • 872 ft²
4 bedroom semi-detached house for sale in Cookson Way,
Brought St. Giles,
Catterick,
DL9 4XG, DL9 — £253,995 • 4 bed • 1 bath • 872 ft²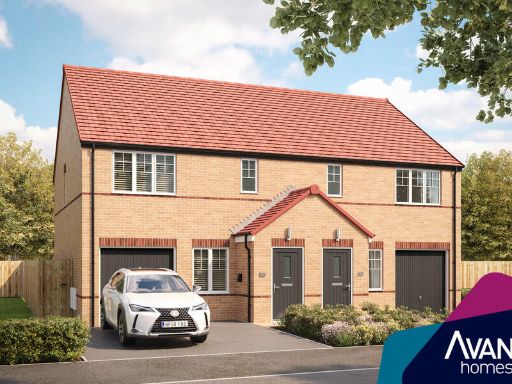 3 bedroom semi-detached house for sale in Cookson Way,
Brought St. Giles,
Catterick,
DL9 4XG, DL9 — £234,995 • 3 bed • 1 bath • 908 ft²
3 bedroom semi-detached house for sale in Cookson Way,
Brought St. Giles,
Catterick,
DL9 4XG, DL9 — £234,995 • 3 bed • 1 bath • 908 ft²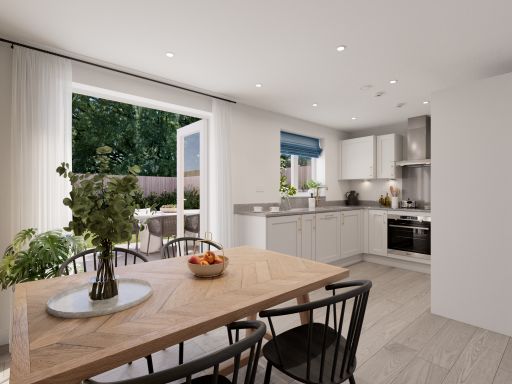 3 bedroom terraced house for sale in Caxton Close,
Brompton On Swale,
DL10 7TT, DL10 — £171,465 • 3 bed • 1 bath • 547 ft²
3 bedroom terraced house for sale in Caxton Close,
Brompton On Swale,
DL10 7TT, DL10 — £171,465 • 3 bed • 1 bath • 547 ft²