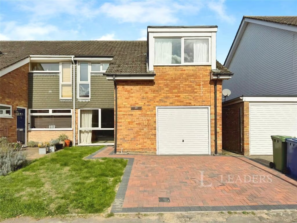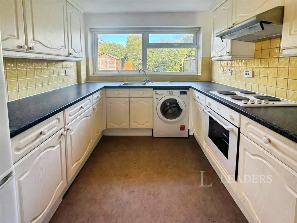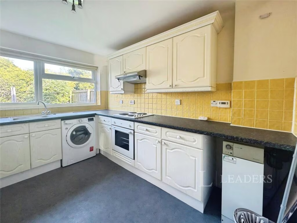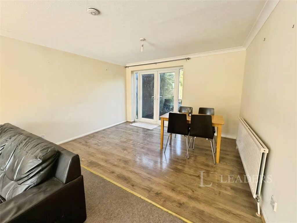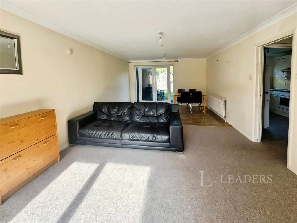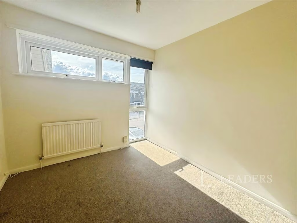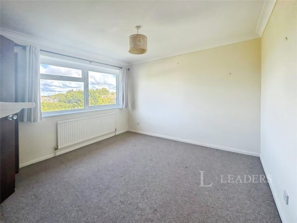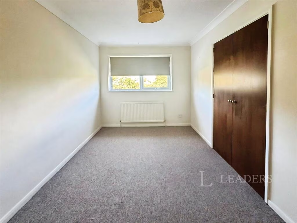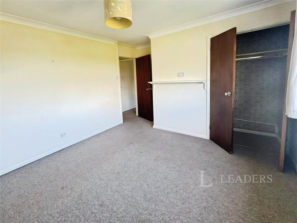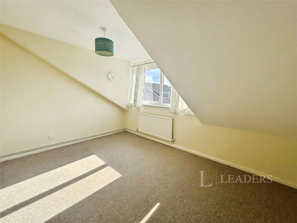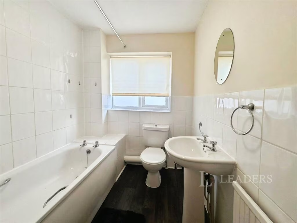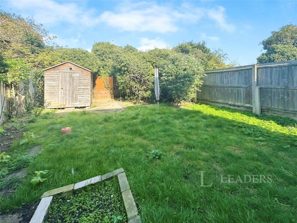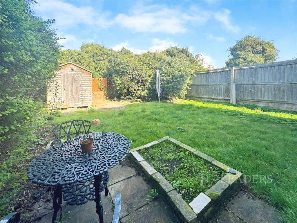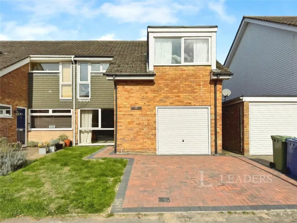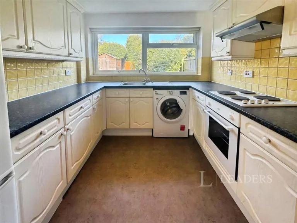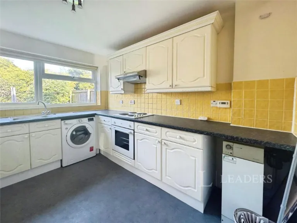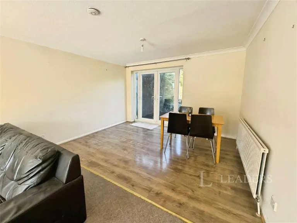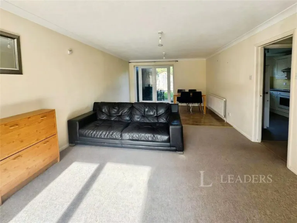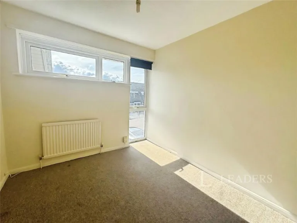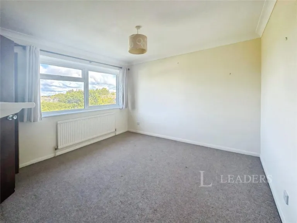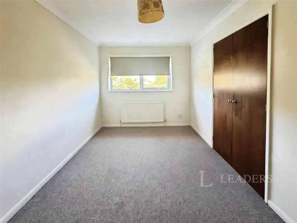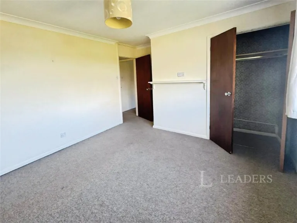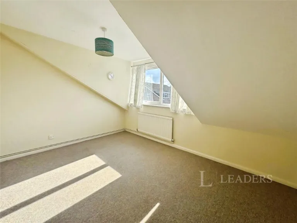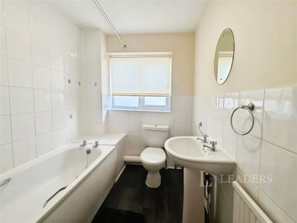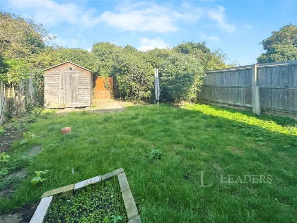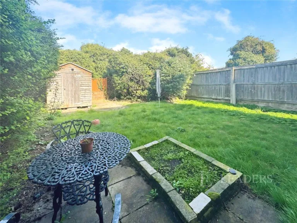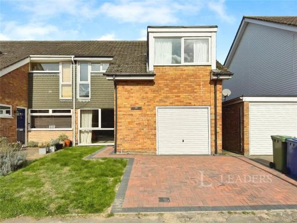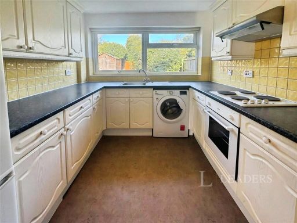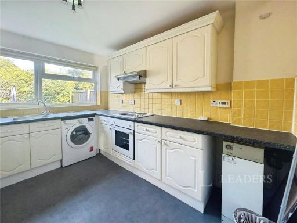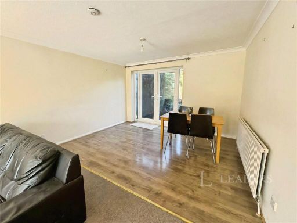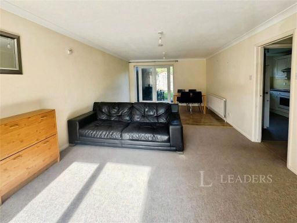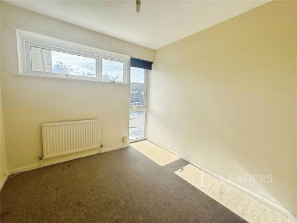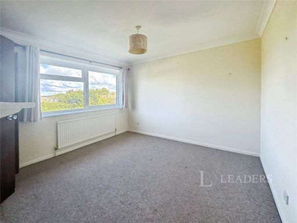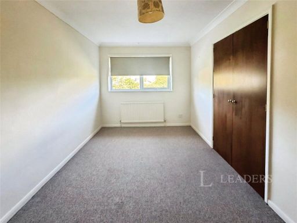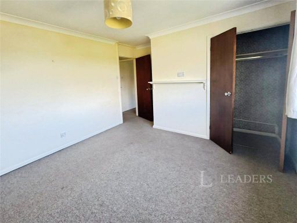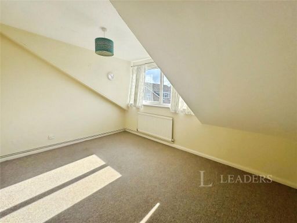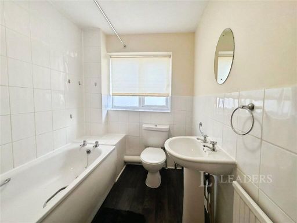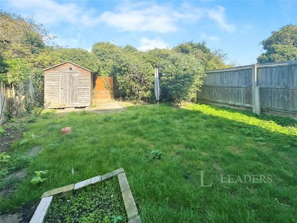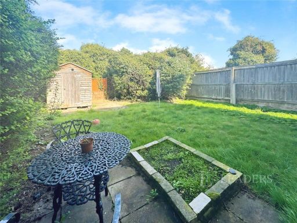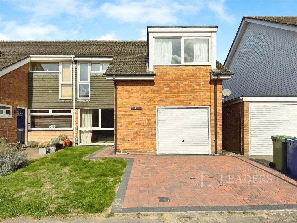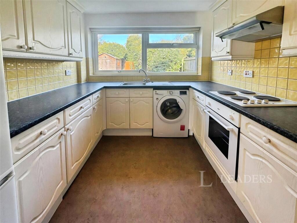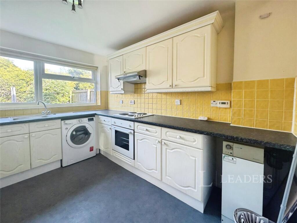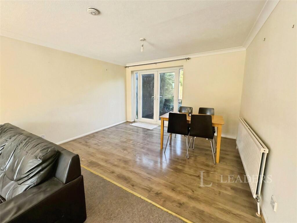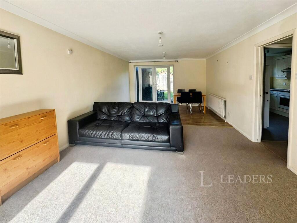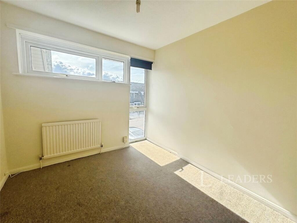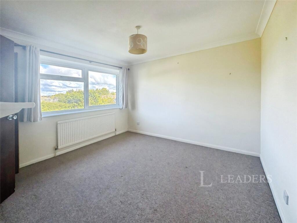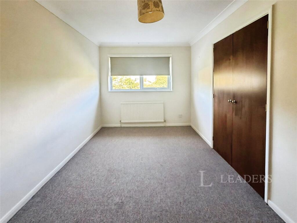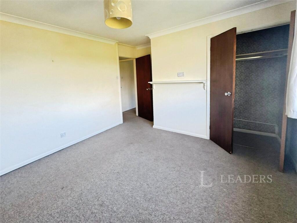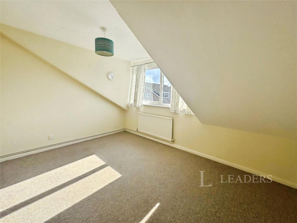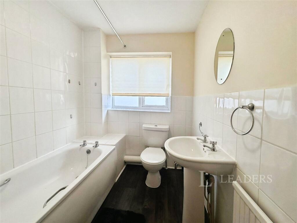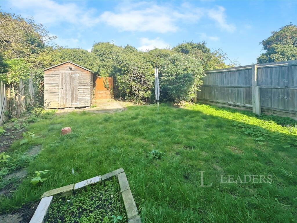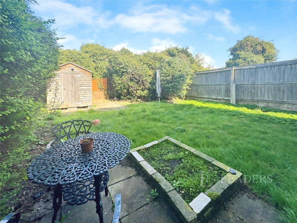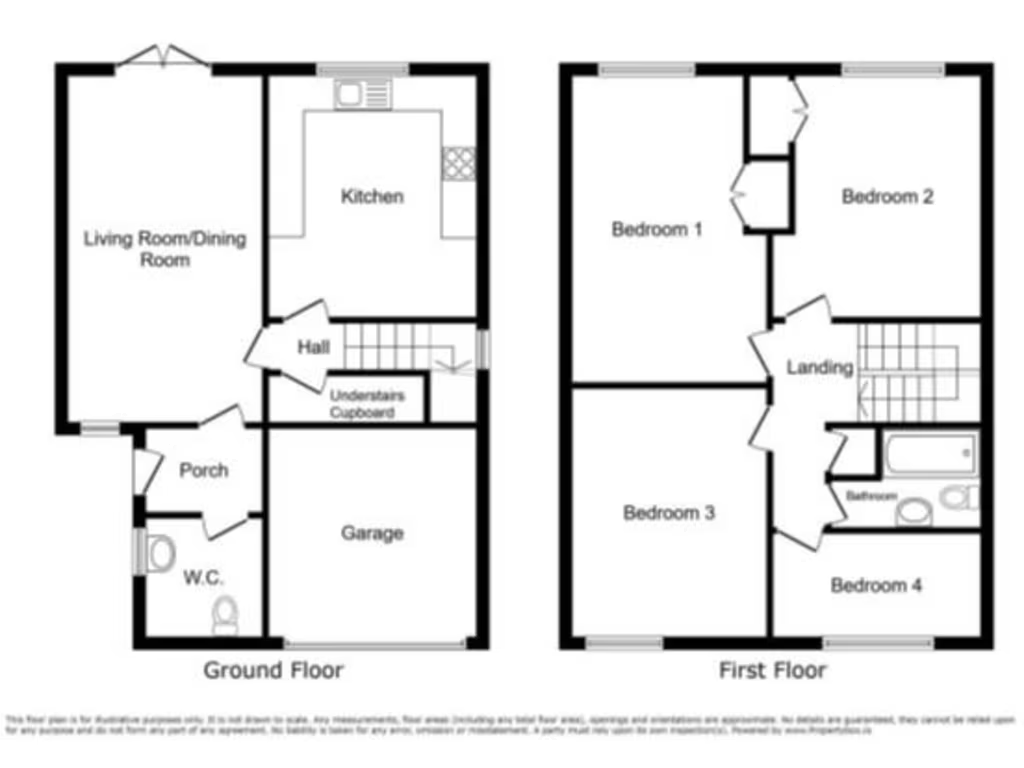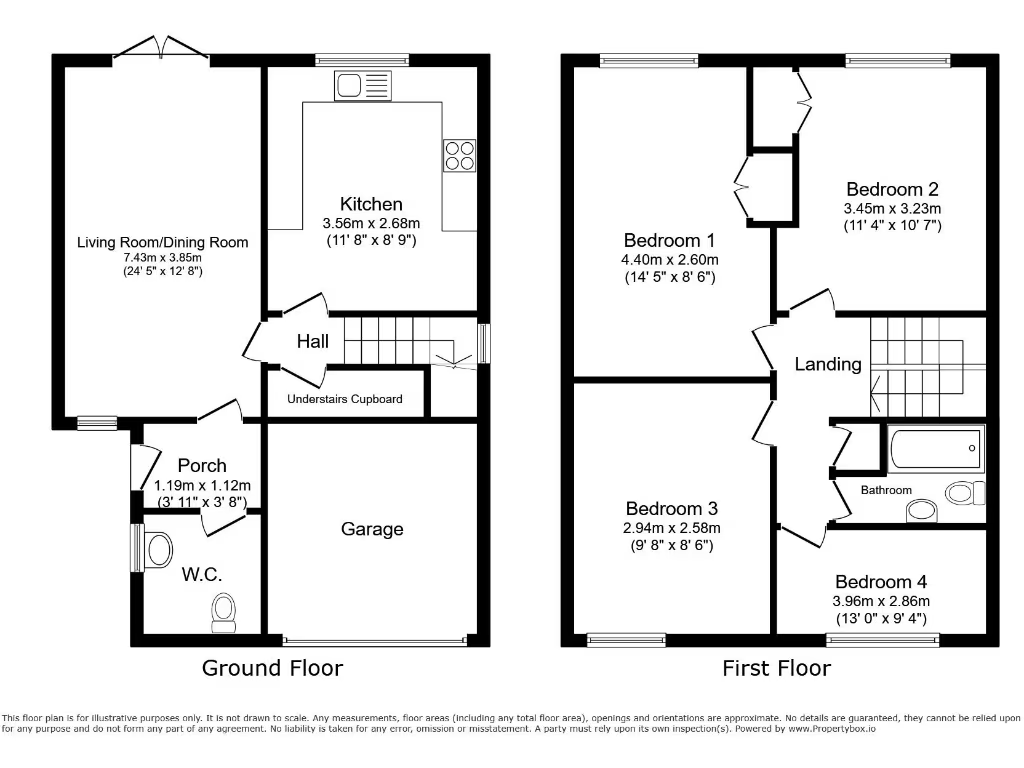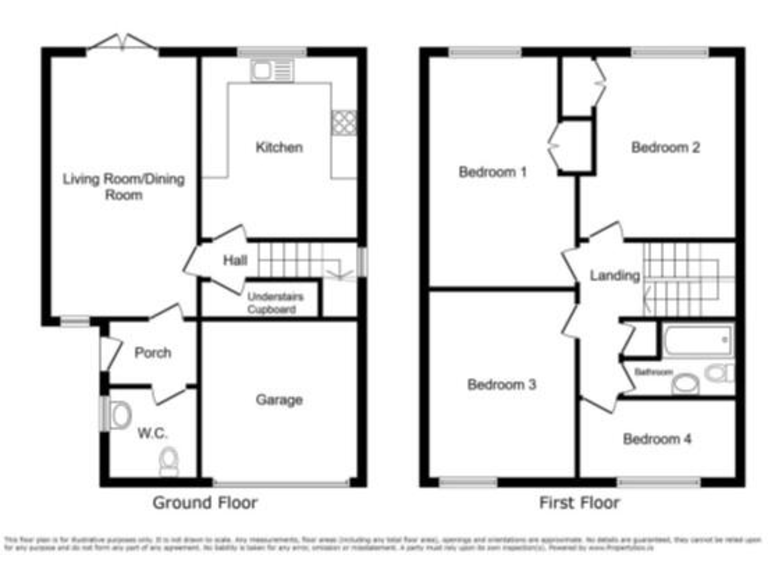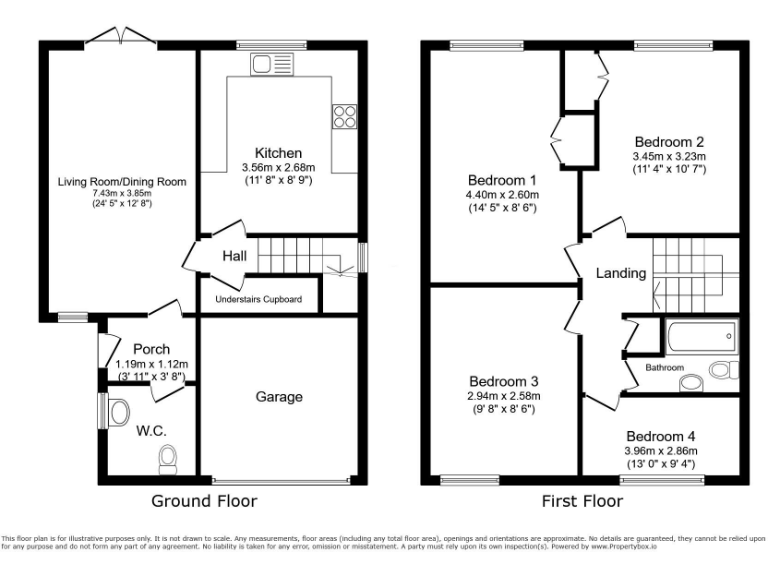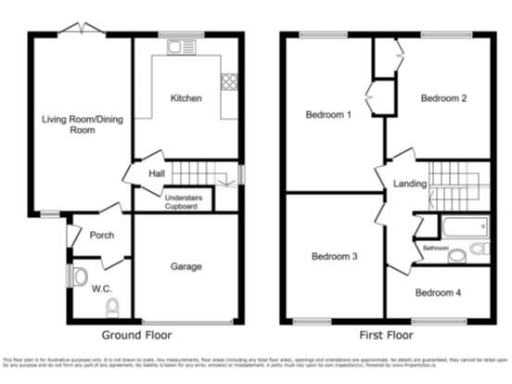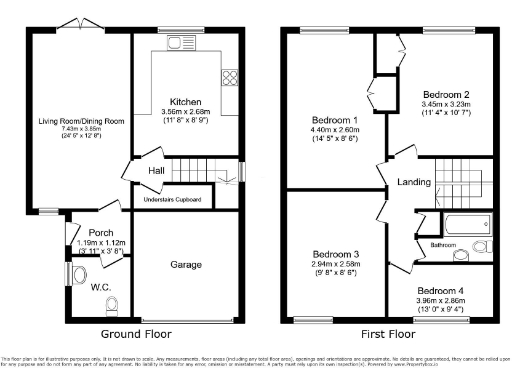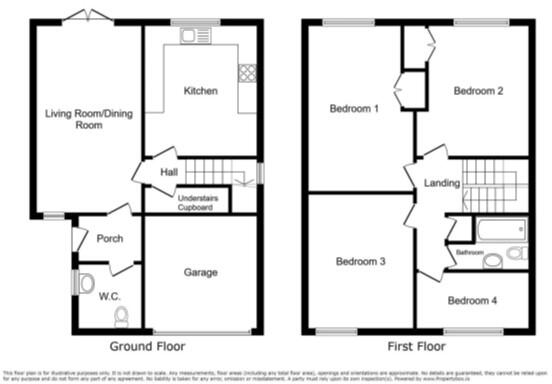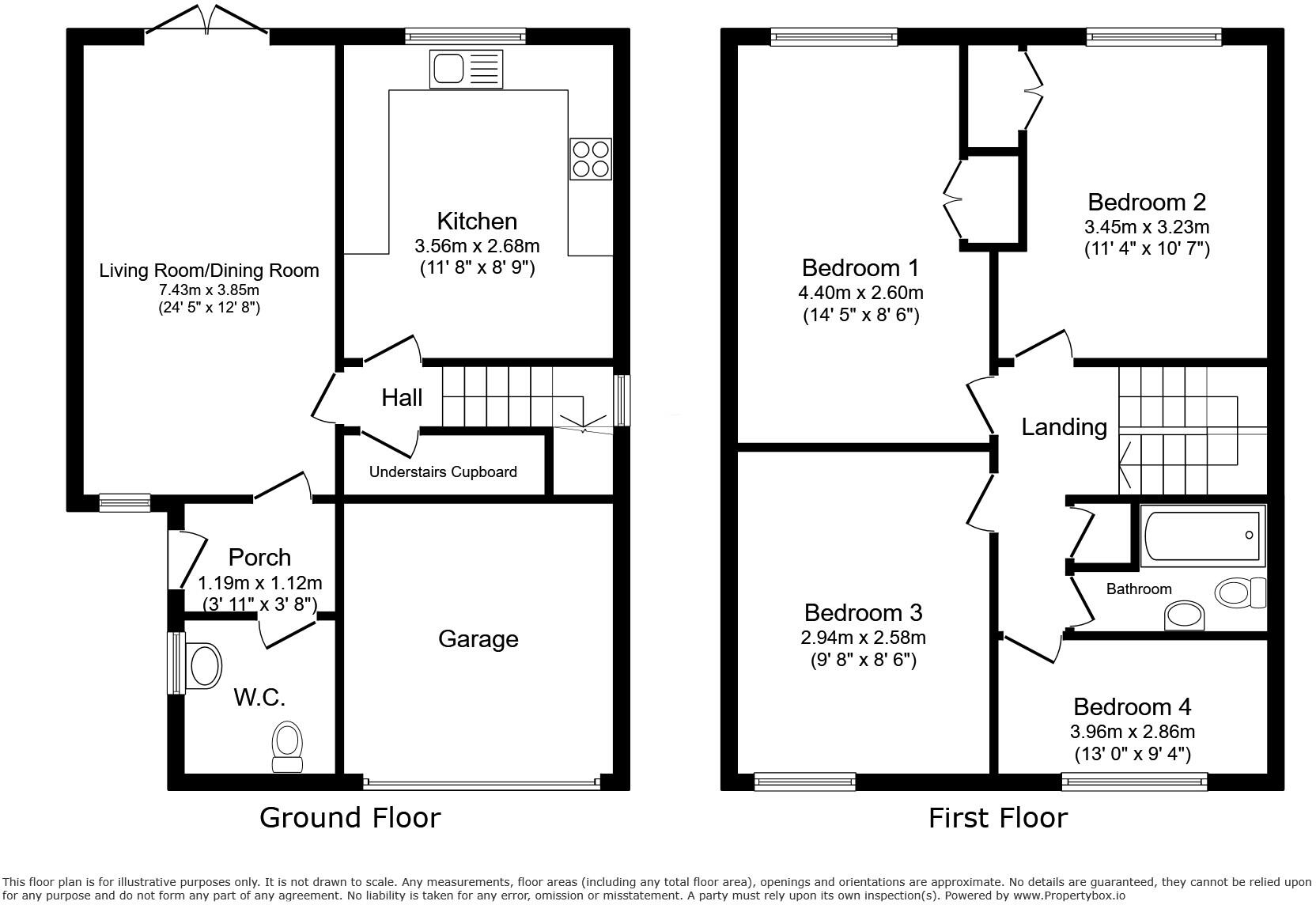Summary - 73 73 73 Church Lane, Sawston, Cambridge CB22 3JR
4 bed 2 bath Semi-Detached
Affordable four-bedroom near good schools and direct links to Cambridge.
Four bedrooms across two storeys, suitable family layout
Total internal area approximately 871 sq ft (modest footprint)
Large rear garden offering scope for extension or landscaping
Integral single garage plus off-street parking for 1–2 cars
1980s kitchen and dated bathroom fittings need modernisation
Freehold; no flood risk; fast broadband and low local crime
Good local schools and regular transport links to Cambridge
Some external areas (front garden) reported overgrown, needs tidying
Set back on Church Lane in Sawston, this freehold four-bedroom semi offers practical family living with clear scope to add value. Interiors total about 871 sq ft across two storeys, with a large rear garden, integral single garage and off-street parking for one to two cars. Natural light is good throughout and the layout suits families needing separate lounge and dining areas.
The house is useable as-is but shows its mid‑century origins: the kitchen is a 1980s-style fit with dated finishes, and some cosmetic updating to bathrooms and decor will improve comfort and resale potential. The property’s modest internal footprint means rooms are mostly average sized, so buyers wanting very large living spaces should note the overall small square footage.
Location is a genuine asset for families: well-rated local primary and secondary schools, regular bus links to Cambridge, and quick access to the M11 and nearby train stations. Practical details include freehold tenure, low local crime, fast broadband and no recorded flood risk—favourable for everyday family life and rental demand.
This home will suit buyers seeking an affordable four-bedroom within commuting distance of Cambridge who are happy to carry out modest modernisation. The large rear garden and garage provide clear space to adapt and extend (subject to planning), making this a realistic project for growing households or investors targeting stable village rental stock.
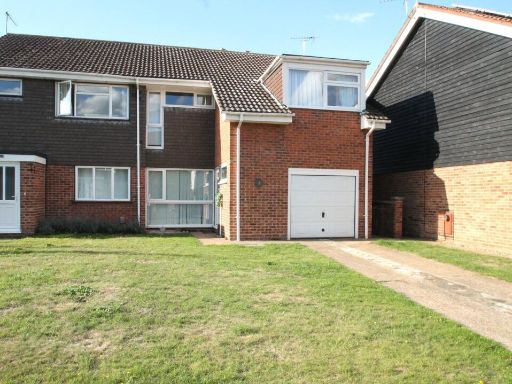 4 bedroom semi-detached house for sale in St Marys Road, Sawston, CB22 — £475,000 • 4 bed • 2 bath • 1291 ft²
4 bedroom semi-detached house for sale in St Marys Road, Sawston, CB22 — £475,000 • 4 bed • 2 bath • 1291 ft²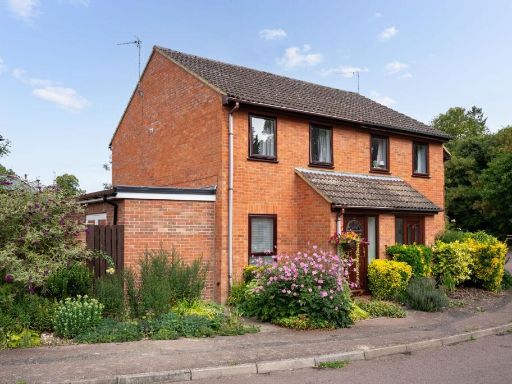 2 bedroom semi-detached house for sale in Prince William Way, Sawston, CB22 — £360,000 • 2 bed • 1 bath • 667 ft²
2 bedroom semi-detached house for sale in Prince William Way, Sawston, CB22 — £360,000 • 2 bed • 1 bath • 667 ft²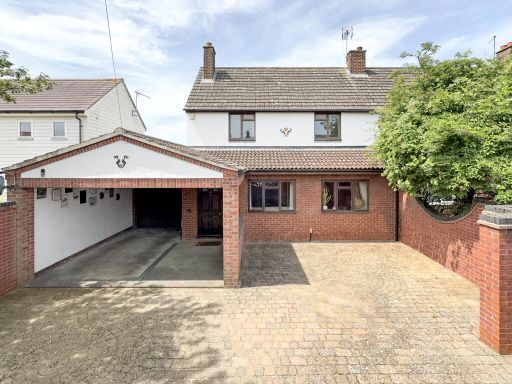 3 bedroom semi-detached house for sale in Dale Way, Sawston, CB22 — £495,000 • 3 bed • 2 bath • 1959 ft²
3 bedroom semi-detached house for sale in Dale Way, Sawston, CB22 — £495,000 • 3 bed • 2 bath • 1959 ft²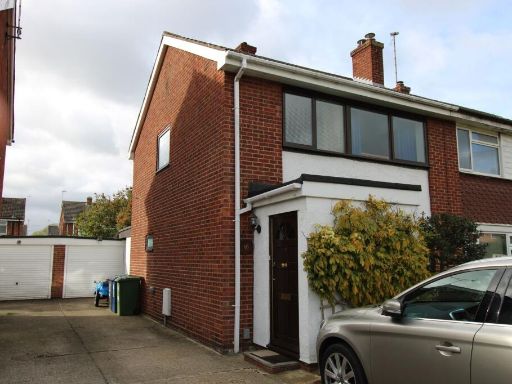 3 bedroom semi-detached house for sale in Springfield Road, Sawston, CB22 — £335,000 • 3 bed • 1 bath • 1067 ft²
3 bedroom semi-detached house for sale in Springfield Road, Sawston, CB22 — £335,000 • 3 bed • 1 bath • 1067 ft²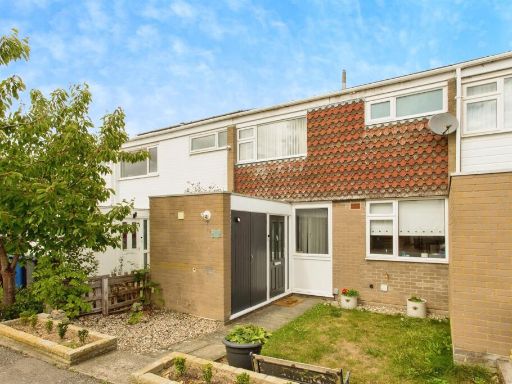 3 bedroom terraced house for sale in Wakelin Avenue, Sawston, Cambridge, CB22 — £359,995 • 3 bed • 1 bath • 806 ft²
3 bedroom terraced house for sale in Wakelin Avenue, Sawston, Cambridge, CB22 — £359,995 • 3 bed • 1 bath • 806 ft²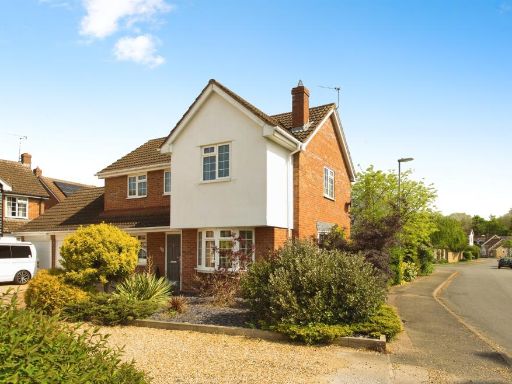 4 bedroom detached house for sale in Park Road, Sawston, Cambridge, CB22 — £635,000 • 4 bed • 2 bath • 1174 ft²
4 bedroom detached house for sale in Park Road, Sawston, Cambridge, CB22 — £635,000 • 4 bed • 2 bath • 1174 ft²