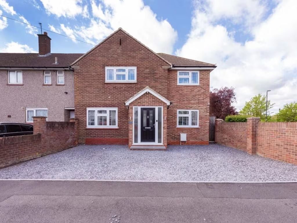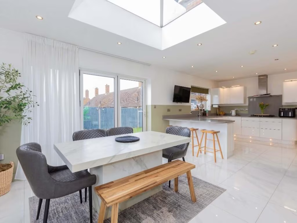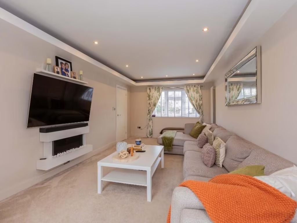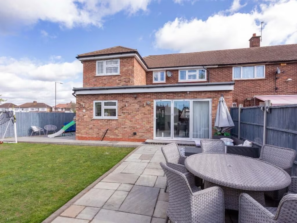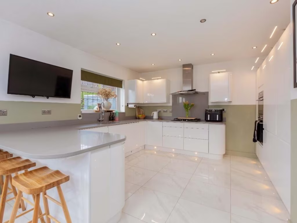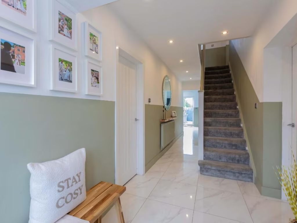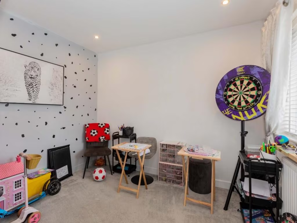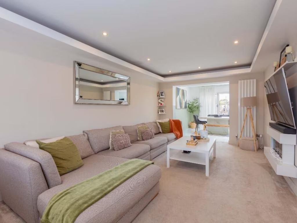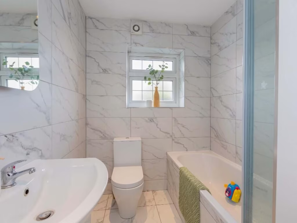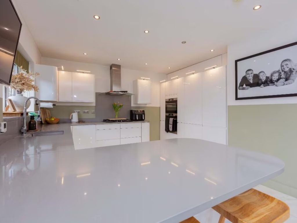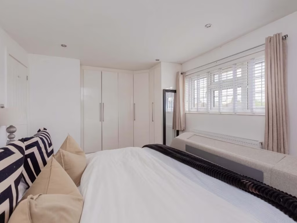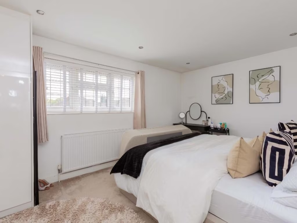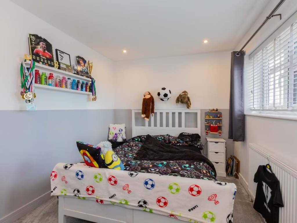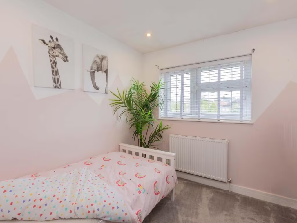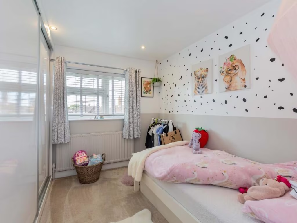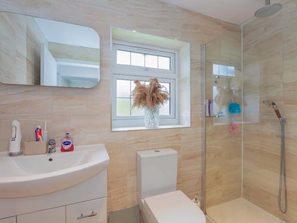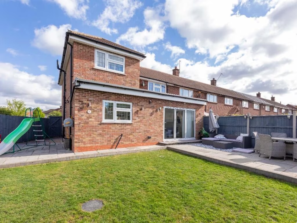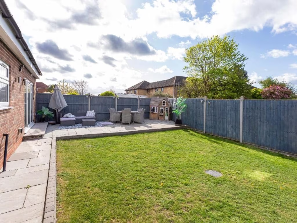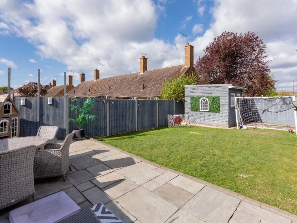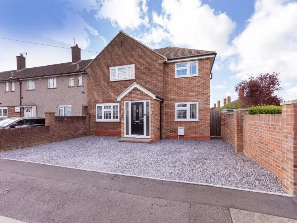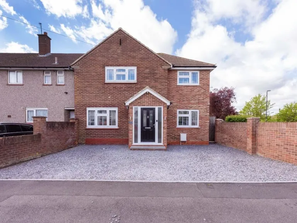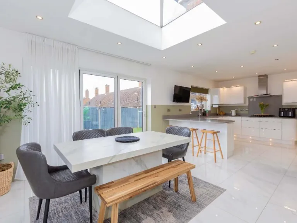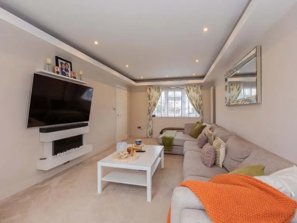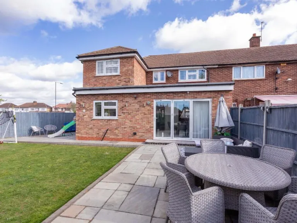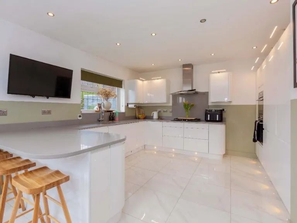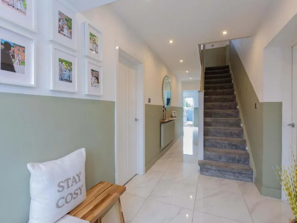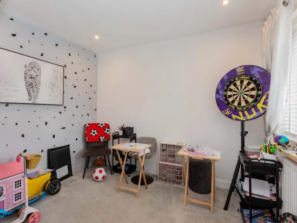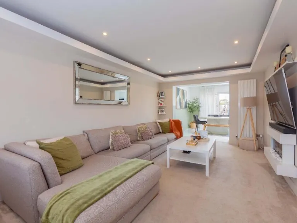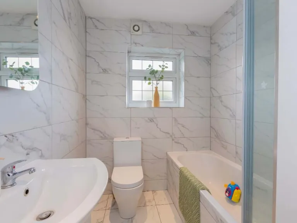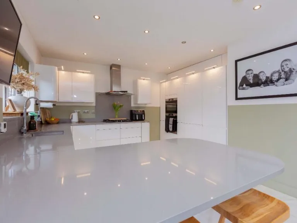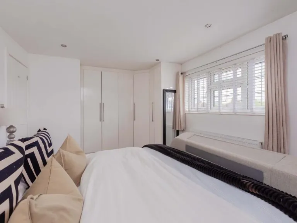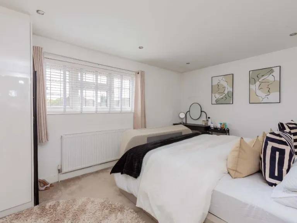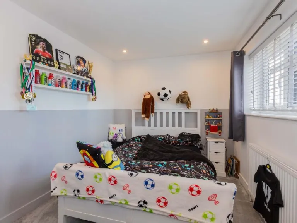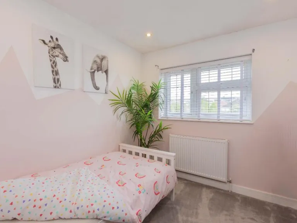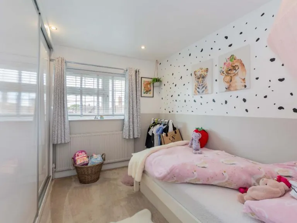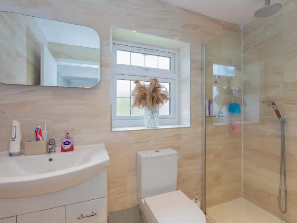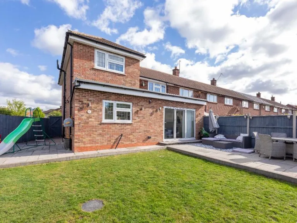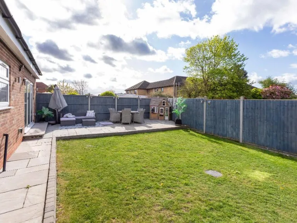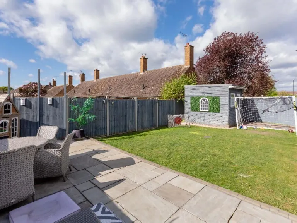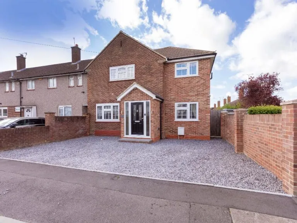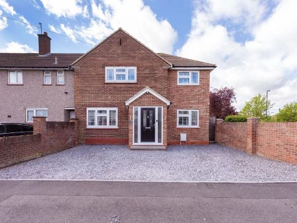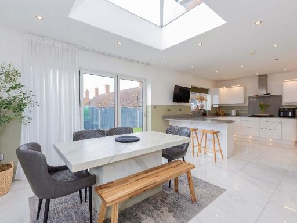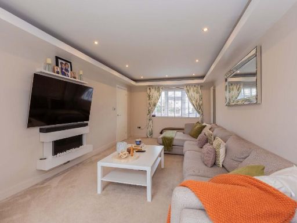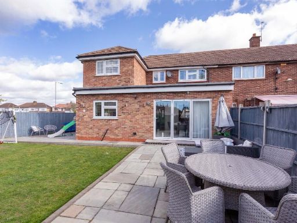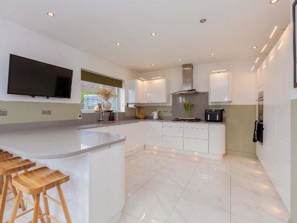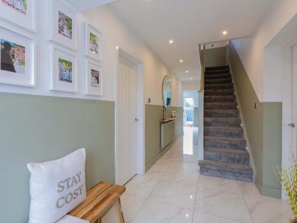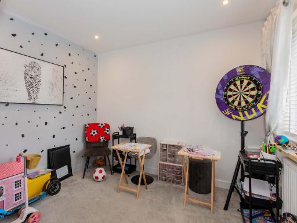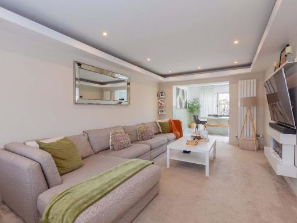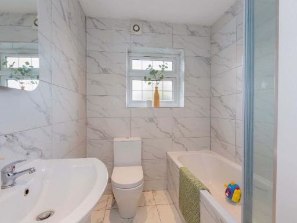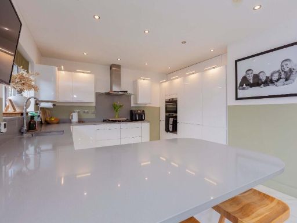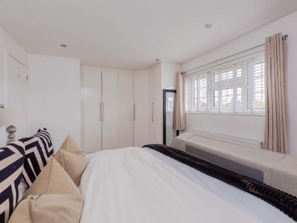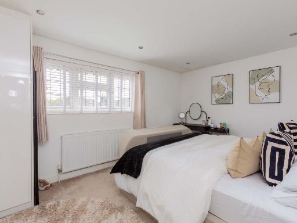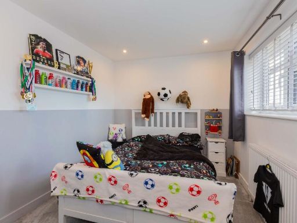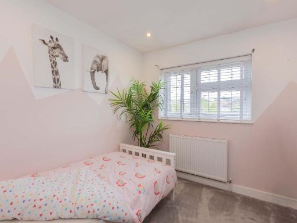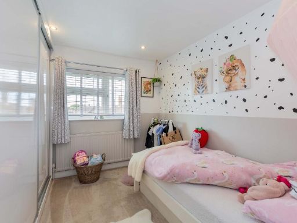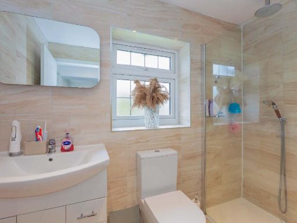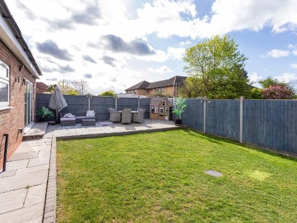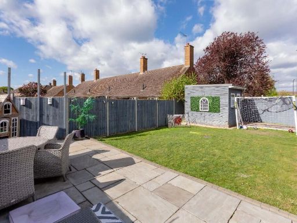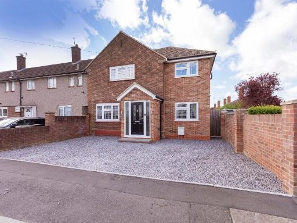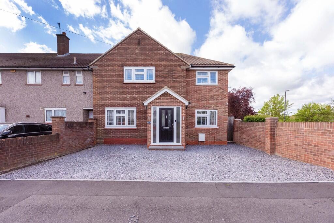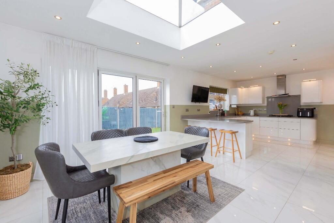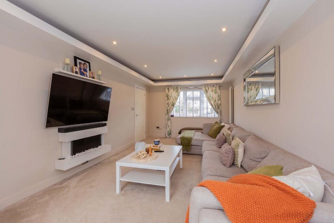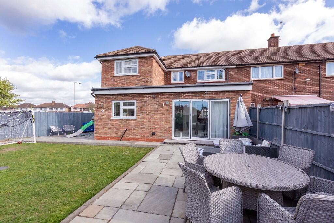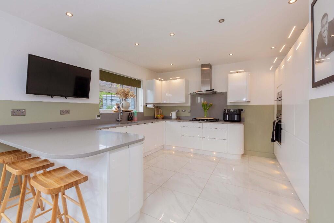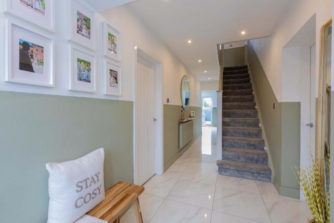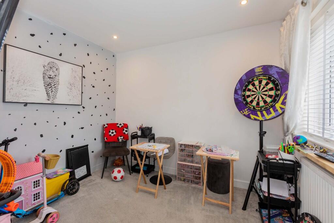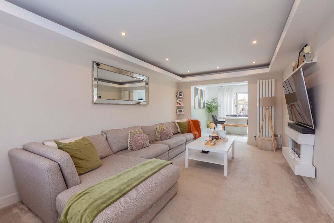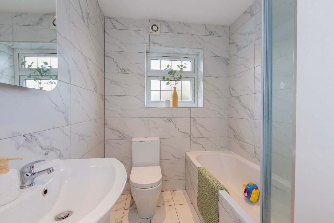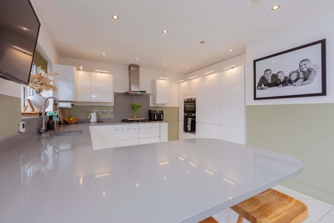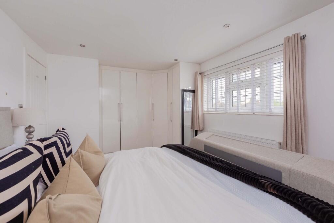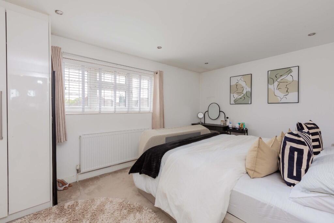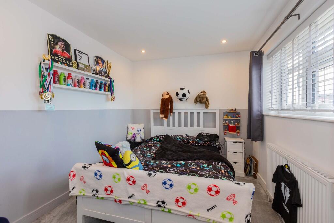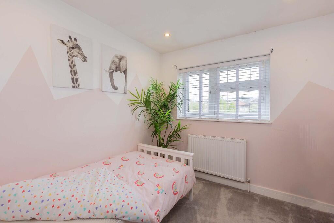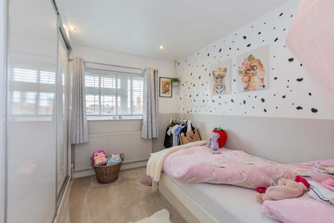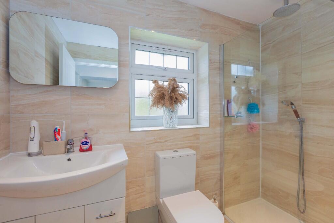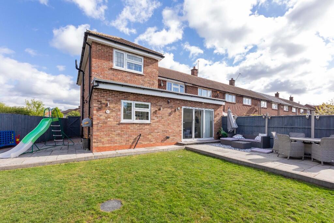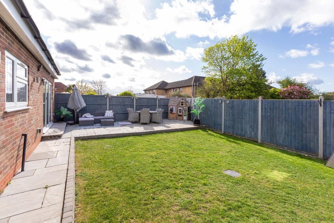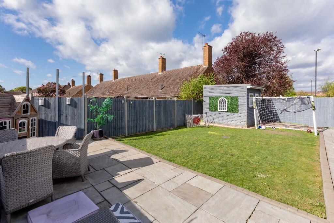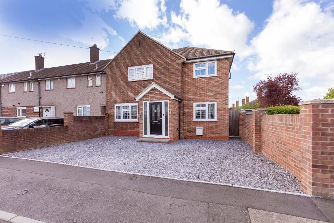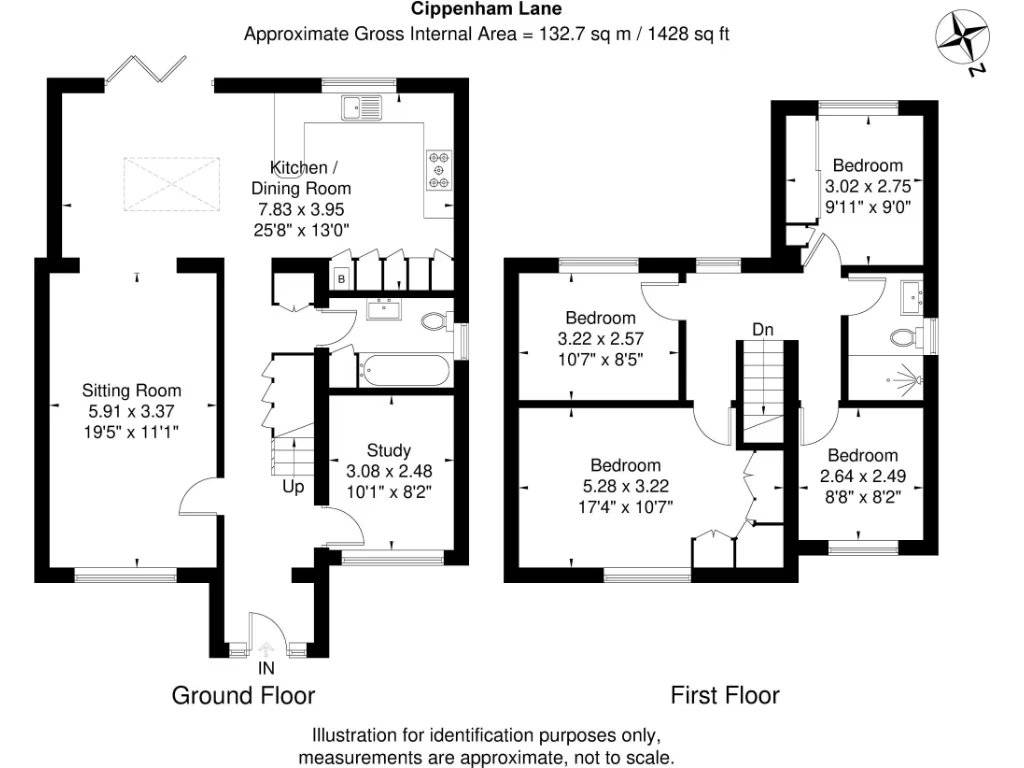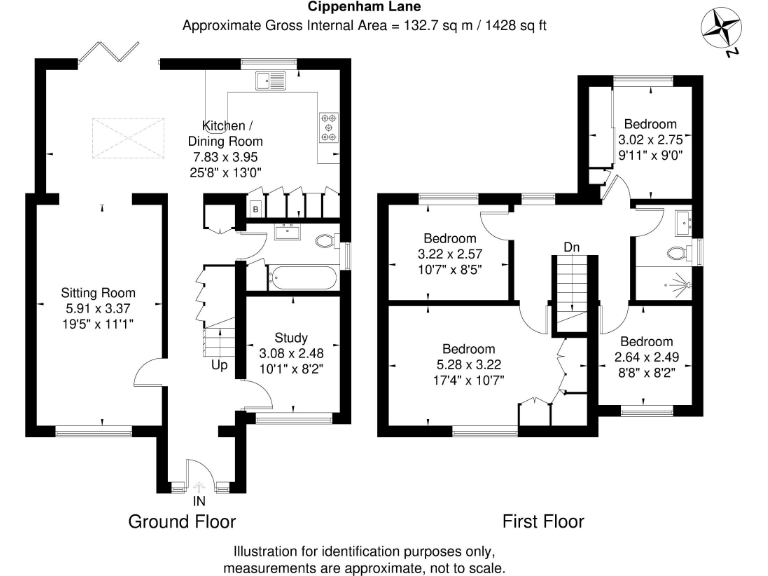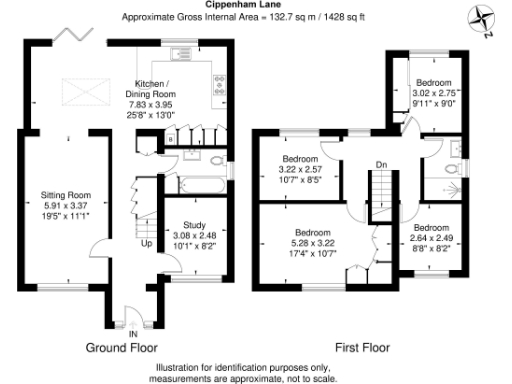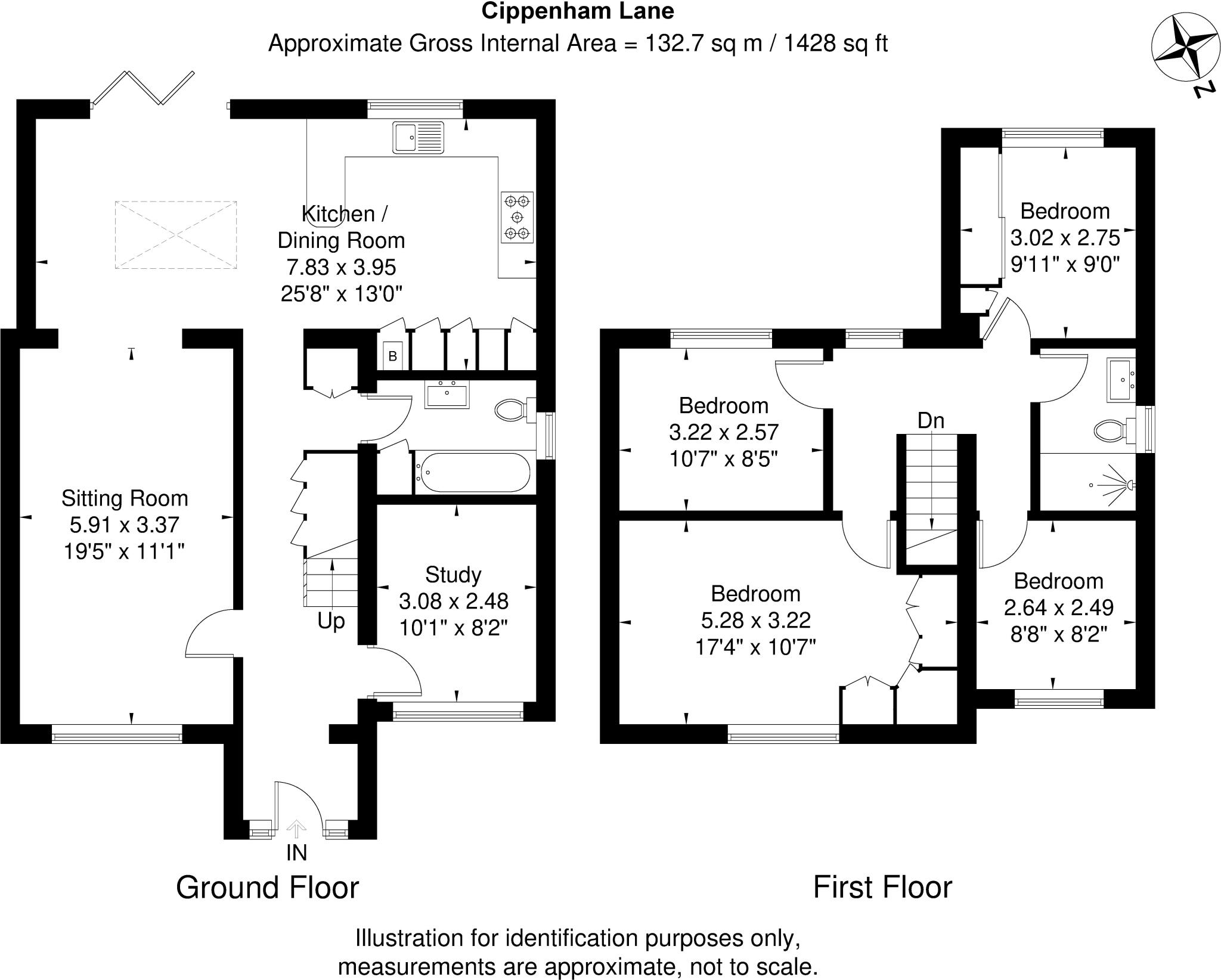Summary - 340 CIPPENHAM LANE SLOUGH SL1 2YE
4 bed 2 bath End of Terrace
Extended four-bedroom home with large kitchen-diner and driveway parking for 3–4 cars.
Extended four-bedroom end-of-terrace, approx. 1,428 sq ft
25'8" x 13' kitchen/diner with underfloor heating and skylight
Driveway parking for 3–4 cars; south-facing rear garden
Two bathrooms: ground-floor and first-floor suites
Freehold with gas central heating and UPVC double glazing
EPC rating C
Area classified as deprived; crime levels are above average
Approx. 25-minute walk to Burnham (Elizabeth Line)
This extended four-bedroom end-of-terrace home on Cippenham Lane offers roomy family living across approximately 1,428 sq ft. The 25'8" x 13' kitchen/diner with underfloor heating and sliding doors is the social heart, opening onto a south-facing garden that captures afternoon sun. Driveway parking for three to four cars and good broadband/mobile connectivity suit modern family life.
Accommodation includes a large entrance hallway, generous living room, ground-floor study/reception and two bathrooms (ground and first floor). The property is in the catchment for several sought-after schools including Herschel Grammar and The Westgate School, and is within walking/short driving distance of shops, supermarkets and the Thames. Burnham station (Elizabeth Line) is approximately a 25-minute walk, and Junction 6 of the M4 is a minute’s drive for wider commuting.
Practical details to note: the house is freehold with gas central heating, UPVC double glazing and an EPC rating of C. The property sits in an area classified as deprived with above-average crime statistics; buyers should factor local context into their decision. One nearby secondary school is rated Inadequate by Ofsted, though others are rated Outstanding.
This home will suit growing families seeking space, strong transport links and school catchment access, and buyers should be aware of the local-area challenges before viewing.
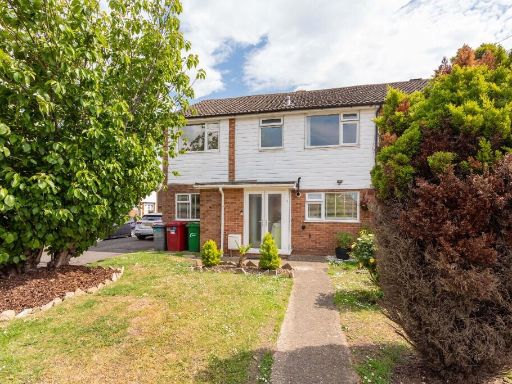 4 bedroom end of terrace house for sale in Burgett Road, Slough, Berkshire, SL1 — £624,999 • 4 bed • 2 bath • 1550 ft²
4 bedroom end of terrace house for sale in Burgett Road, Slough, Berkshire, SL1 — £624,999 • 4 bed • 2 bath • 1550 ft²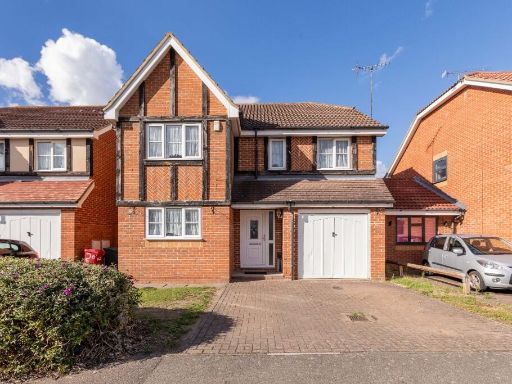 4 bedroom detached house for sale in Earls Lane, Cippenham, SL1 — £679,950 • 4 bed • 3 bath • 1436 ft²
4 bedroom detached house for sale in Earls Lane, Cippenham, SL1 — £679,950 • 4 bed • 3 bath • 1436 ft²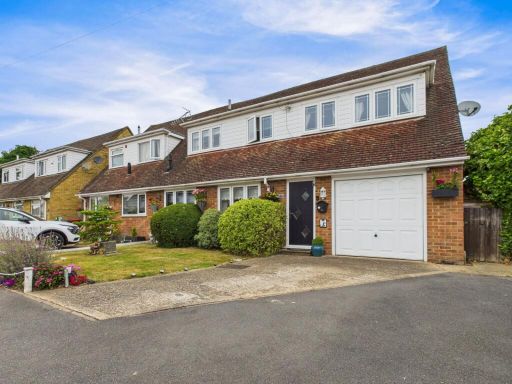 4 bedroom semi-detached house for sale in Berners Close, Cippenham, Berkshire, SL1 — £625,000 • 4 bed • 2 bath • 1532 ft²
4 bedroom semi-detached house for sale in Berners Close, Cippenham, Berkshire, SL1 — £625,000 • 4 bed • 2 bath • 1532 ft²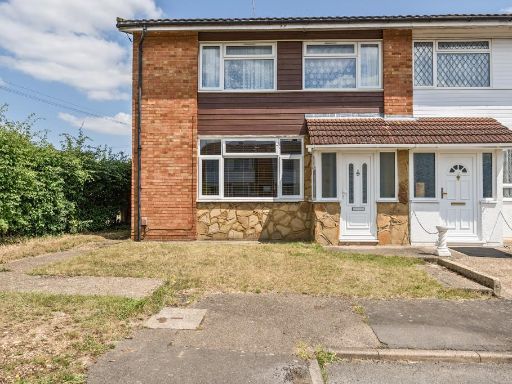 4 bedroom terraced house for sale in Slough, Berkshire, SL2 — £450,000 • 4 bed • 2 bath • 1193 ft²
4 bedroom terraced house for sale in Slough, Berkshire, SL2 — £450,000 • 4 bed • 2 bath • 1193 ft²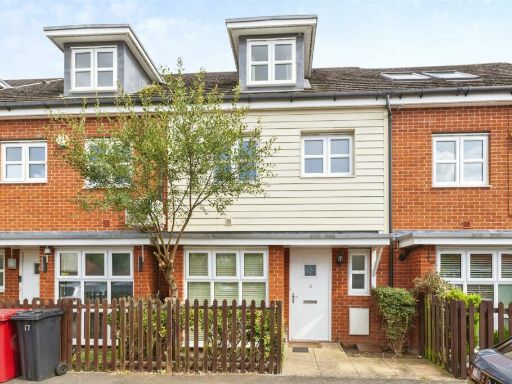 4 bedroom terraced house for sale in Langtree Avenue, Slough, SL1 — £575,000 • 4 bed • 3 bath • 1305 ft²
4 bedroom terraced house for sale in Langtree Avenue, Slough, SL1 — £575,000 • 4 bed • 3 bath • 1305 ft²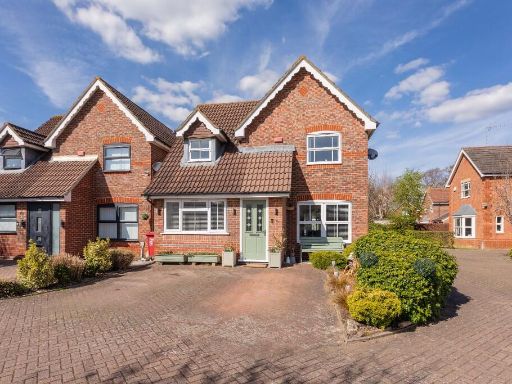 3 bedroom detached house for sale in Richards Way, Cippenham, SL1 — £525,000 • 3 bed • 3 bath • 1021 ft²
3 bedroom detached house for sale in Richards Way, Cippenham, SL1 — £525,000 • 3 bed • 3 bath • 1021 ft²