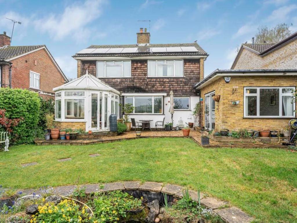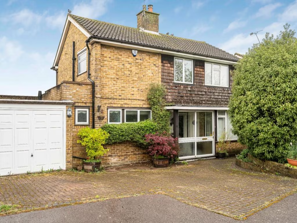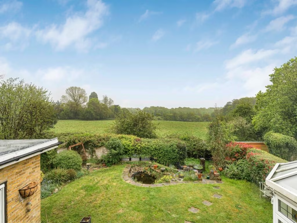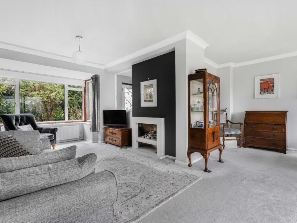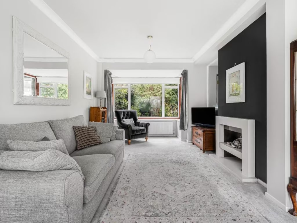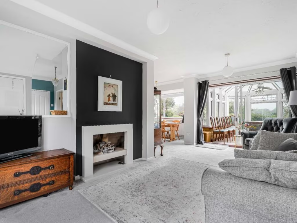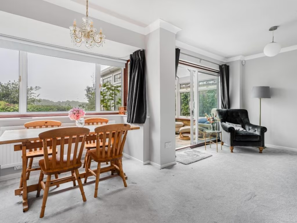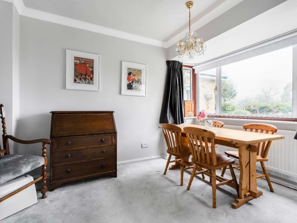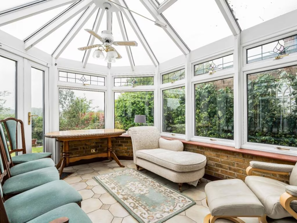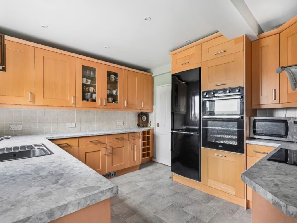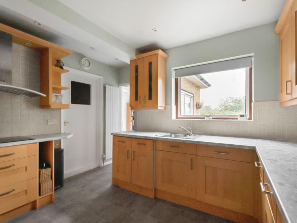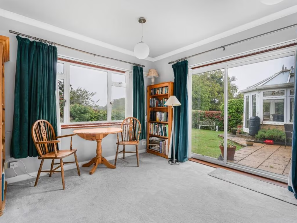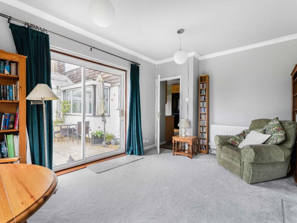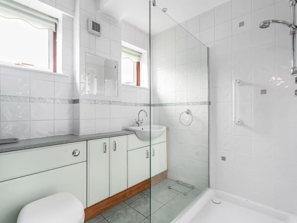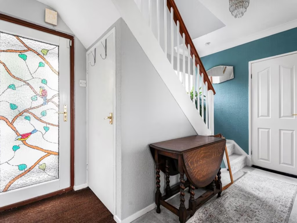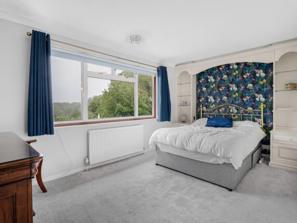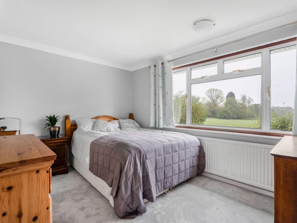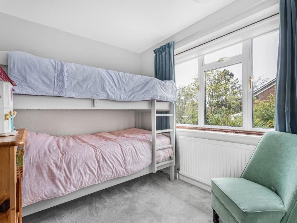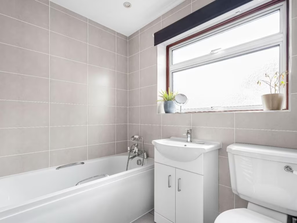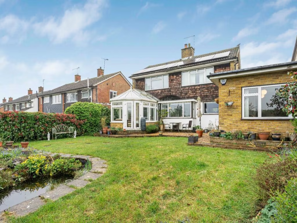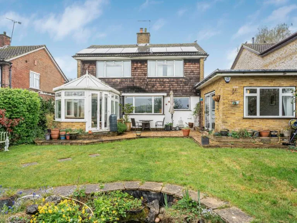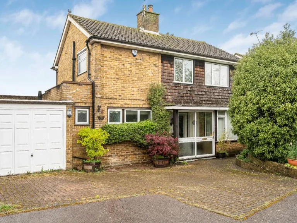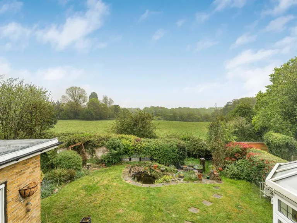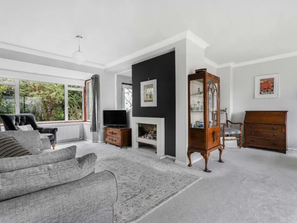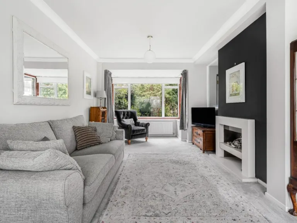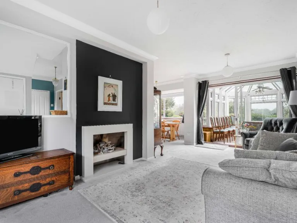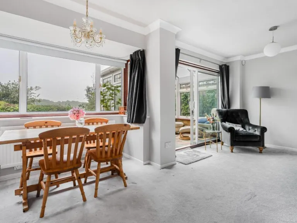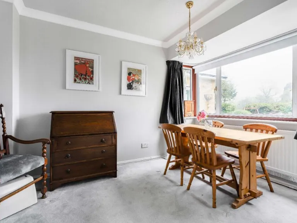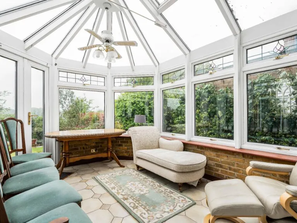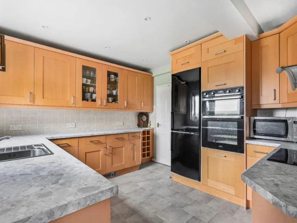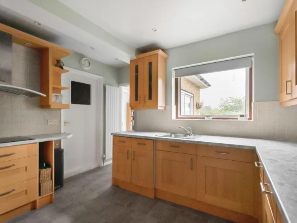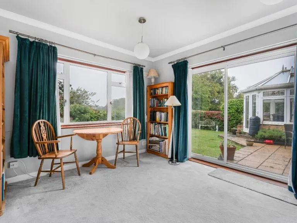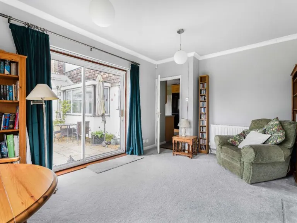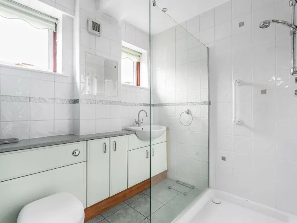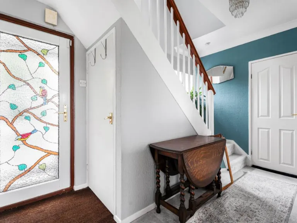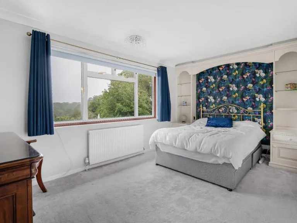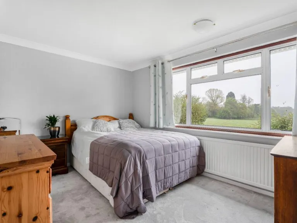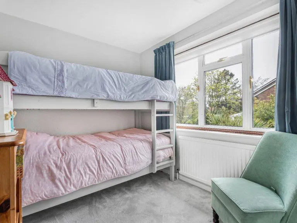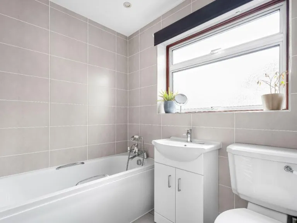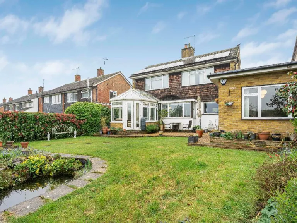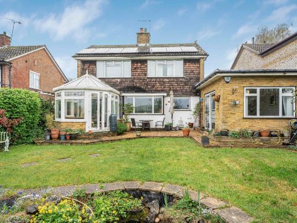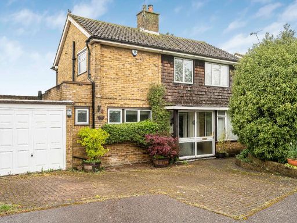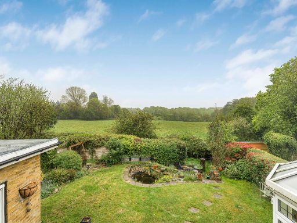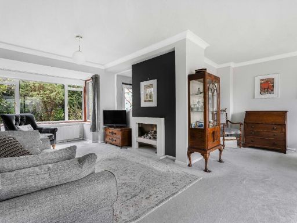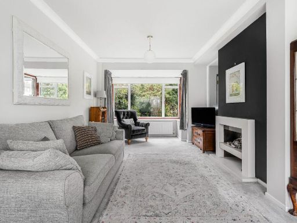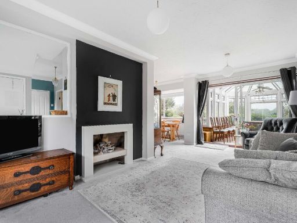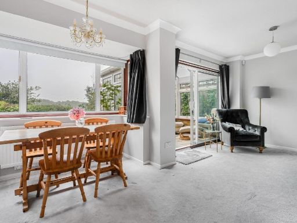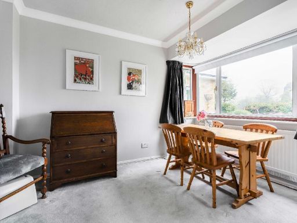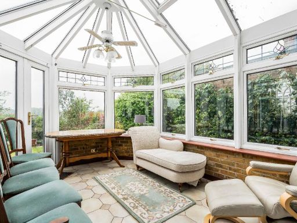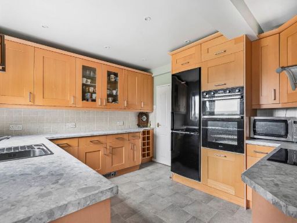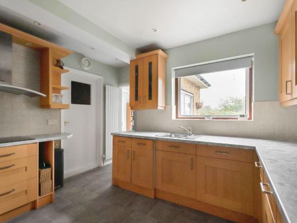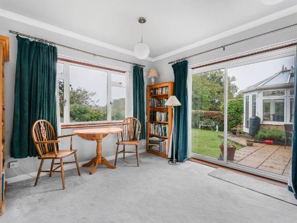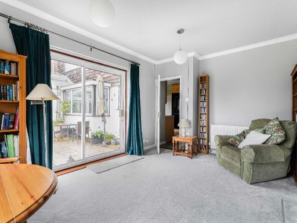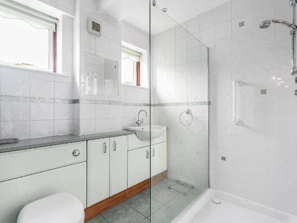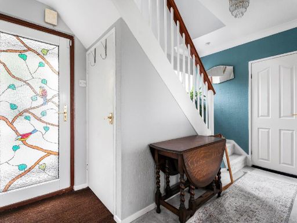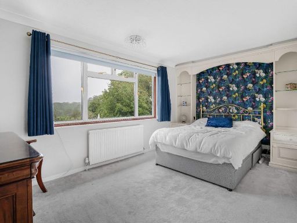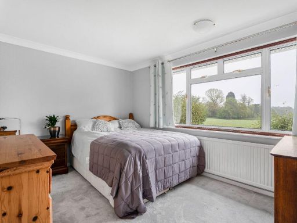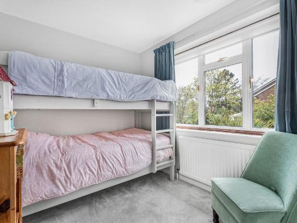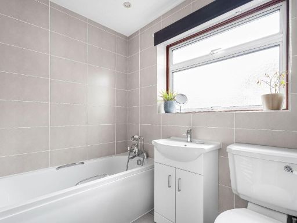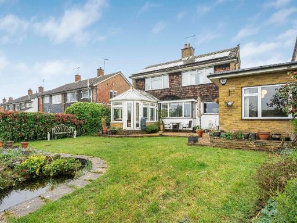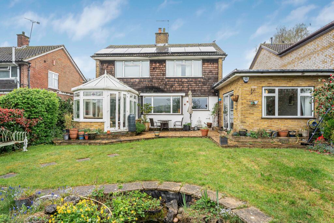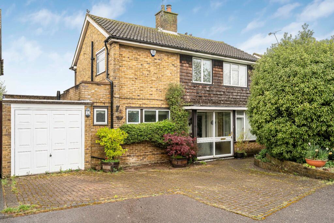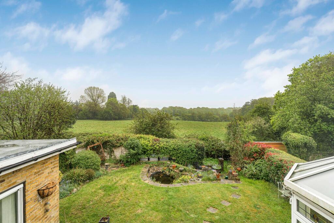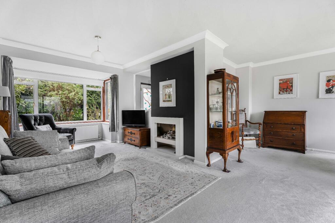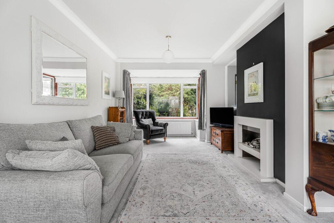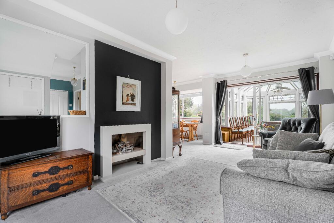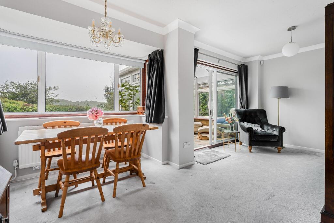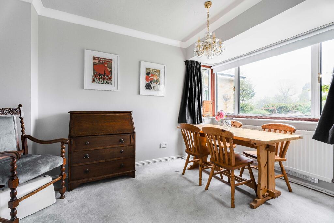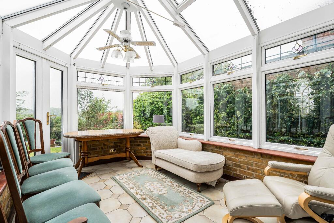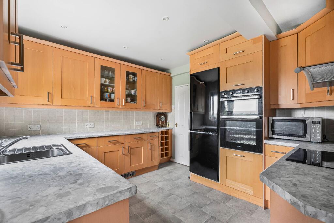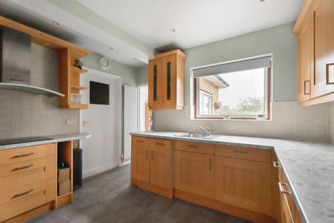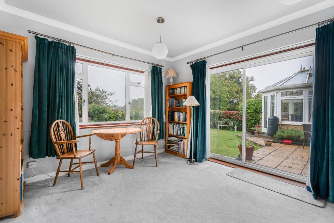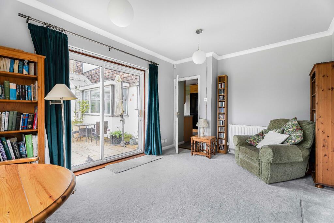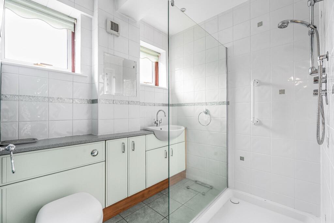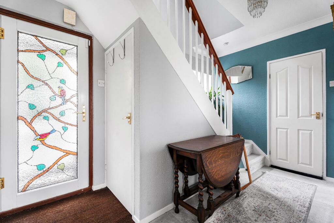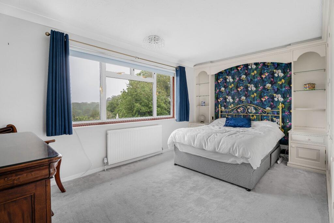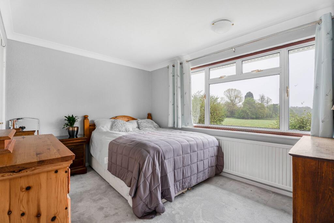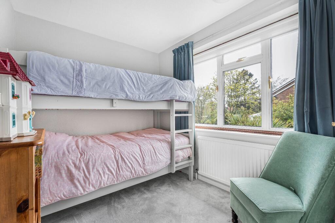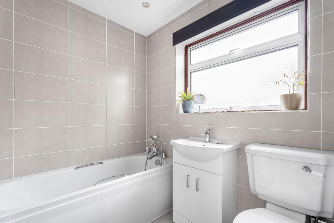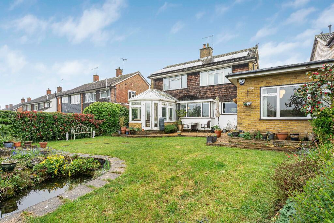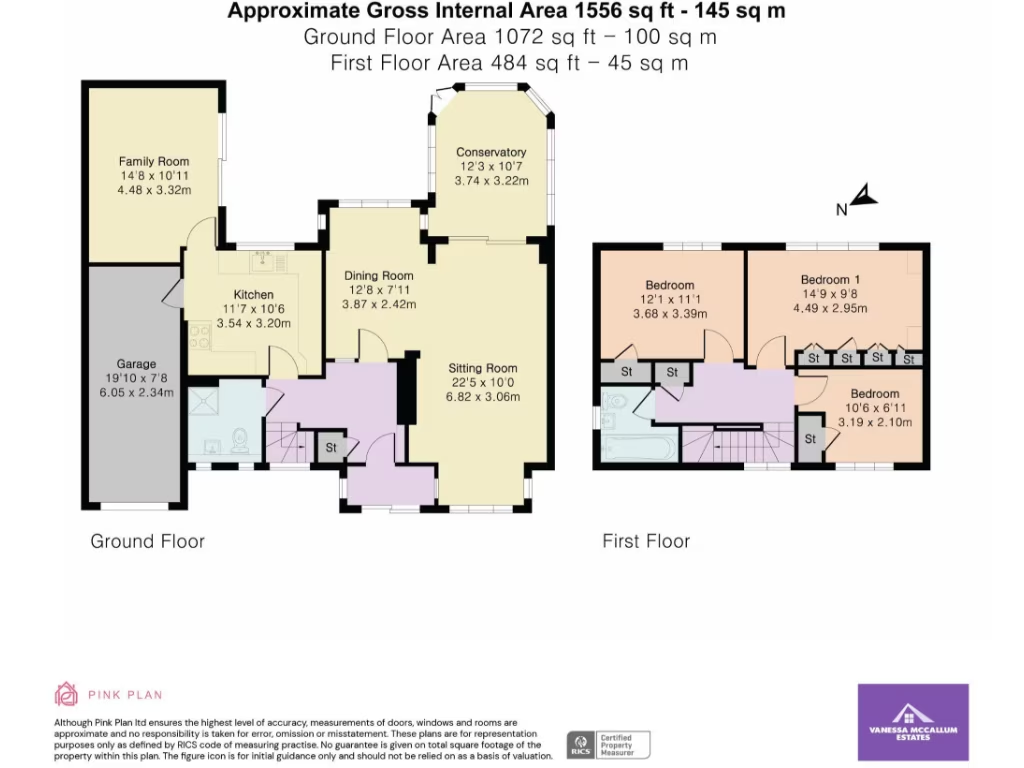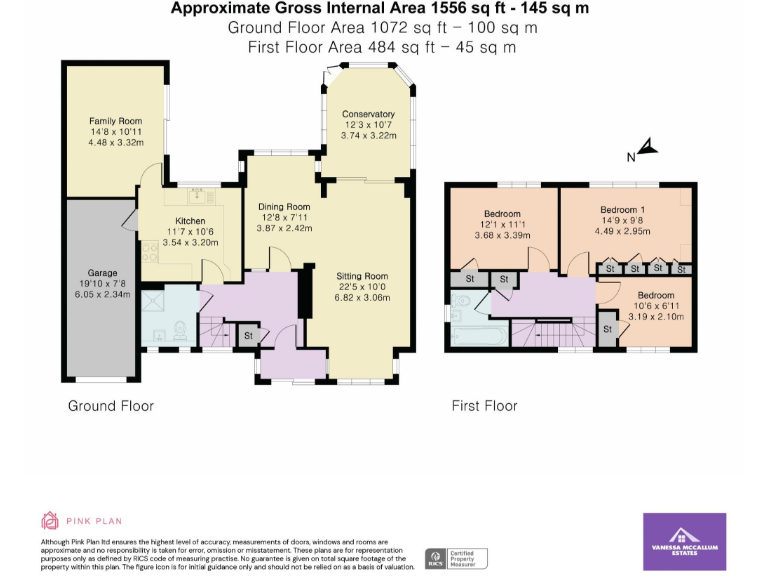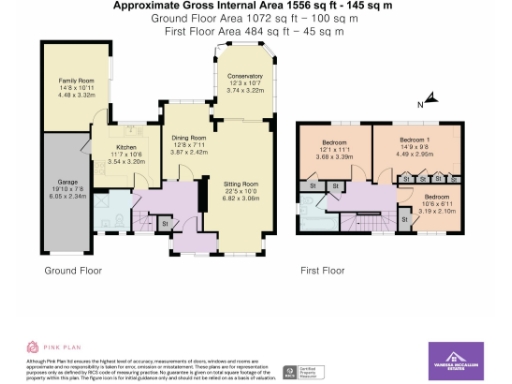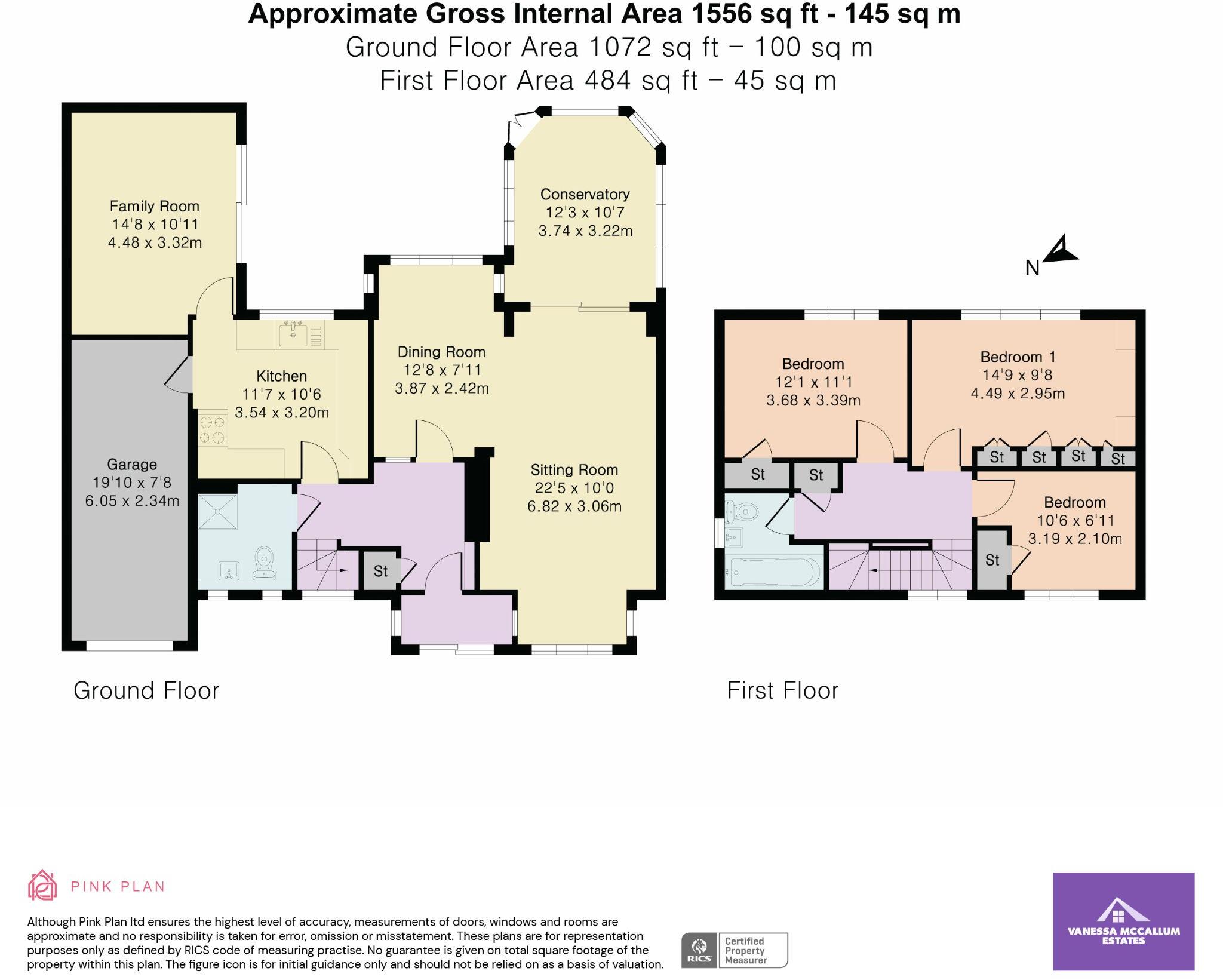Summary - 37 TIVERTON ROAD POTTERS BAR EN6 5HX
3 bed 2 bath Semi-Detached
**Standout Features:**
- 3 Bedrooms, 2 Bathrooms, 3 Reception Rooms
- Bright and airy Conservatory
- Ground floor Shower Room
- Expansive 45ft x 40ft Rear Garden
- Private Driveway and Garage
- Potential for enlargement (subject to planning permission)
- Freehold ownership
This well-maintained 3-bedroom detached home is a perfect sanctuary for families seeking comfort and versatility. Boasting three generously sized reception rooms and a bright conservatory, this property provides ample space for relaxation and family gatherings. The ground floor shower room conveniently enhances everyday living, while the expansive rear garden invites outdoor activities and gardening opportunities.
Ideal for those looking to add personal touches, this home offers scope for future extensions (subject to planning permissions), presenting an exciting canvas for customization. The private driveway and garage add convenience, while its location offers access to a selection of schools, including highly-rated independent options.
Set in an affluent area, this property benefits not only from a welcoming suburban feel but also from the potential of strong rental returns for future investors. With average crime rates and fast broadband speeds, it offers a secure and connected environment, perfect for modern living. Don’t miss out on this unique opportunity—this desirable family home won’t be on the market for long!
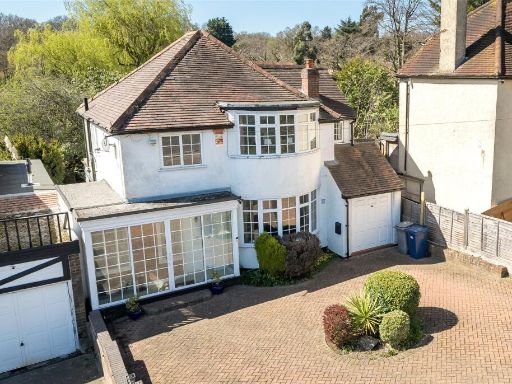 4 bedroom detached house for sale in Barnet Gate Lane, Arkley, EN5 — £1,150,000 • 4 bed • 2 bath • 1441 ft²
4 bedroom detached house for sale in Barnet Gate Lane, Arkley, EN5 — £1,150,000 • 4 bed • 2 bath • 1441 ft²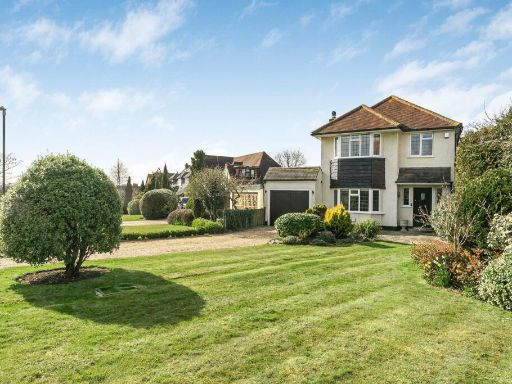 3 bedroom detached house for sale in Manor Way, Potters Bar, EN6 — £995,000 • 3 bed • 2 bath • 1525 ft²
3 bedroom detached house for sale in Manor Way, Potters Bar, EN6 — £995,000 • 3 bed • 2 bath • 1525 ft²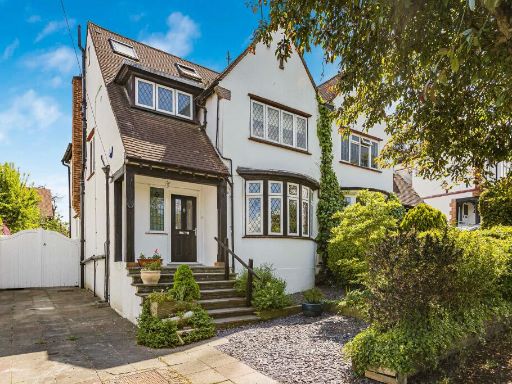 4 bedroom semi-detached house for sale in Oakmere Avenue, Potters Bar, EN6 — £700,000 • 4 bed • 2 bath • 1614 ft²
4 bedroom semi-detached house for sale in Oakmere Avenue, Potters Bar, EN6 — £700,000 • 4 bed • 2 bath • 1614 ft²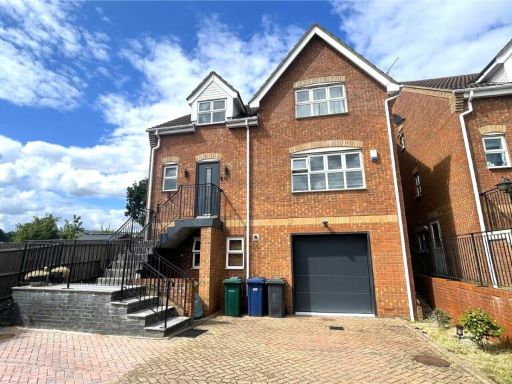 4 bedroom detached house for sale in Darlands Drive, Barnet, EN5 — £1,060,000 • 4 bed • 3 bath • 1898 ft²
4 bedroom detached house for sale in Darlands Drive, Barnet, EN5 — £1,060,000 • 4 bed • 3 bath • 1898 ft²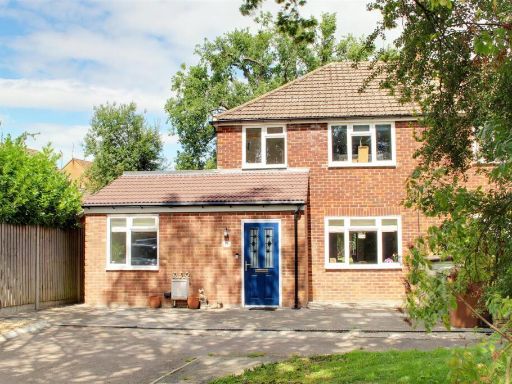 4 bedroom semi-detached house for sale in Clive Close, Potters Bar, EN6 — £699,950 • 4 bed • 2 bath • 1147 ft²
4 bedroom semi-detached house for sale in Clive Close, Potters Bar, EN6 — £699,950 • 4 bed • 2 bath • 1147 ft²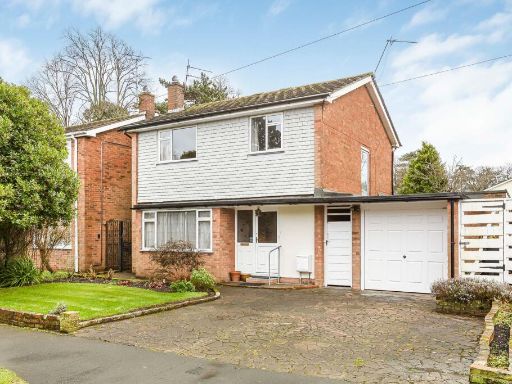 3 bedroom detached house for sale in Grangewood, Potters Bar, EN6 — £775,000 • 3 bed • 1 bath • 1234 ft²
3 bedroom detached house for sale in Grangewood, Potters Bar, EN6 — £775,000 • 3 bed • 1 bath • 1234 ft²