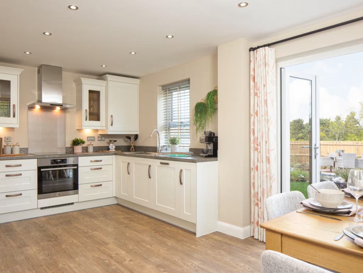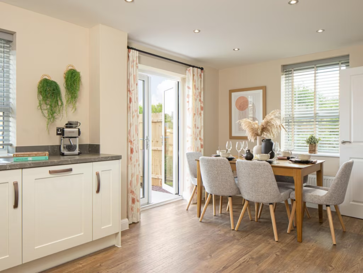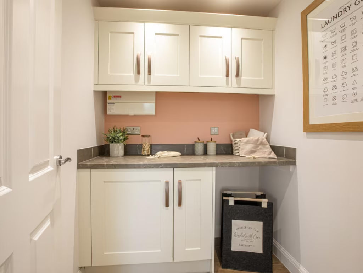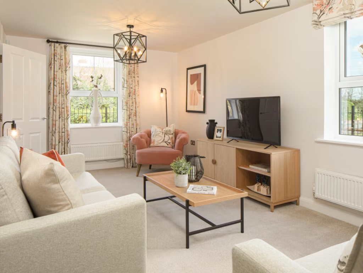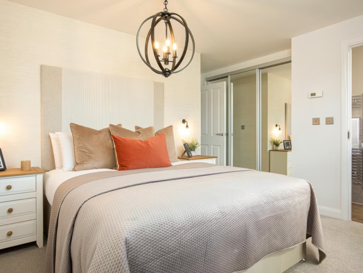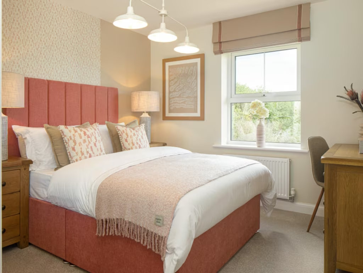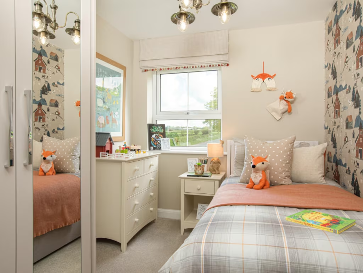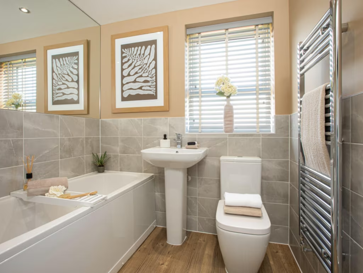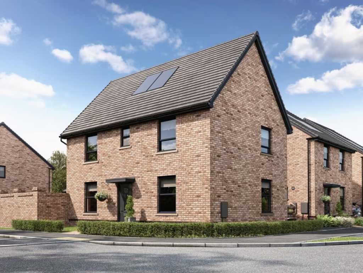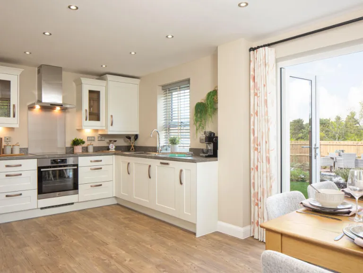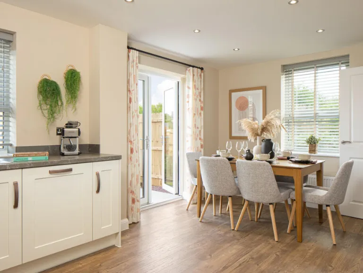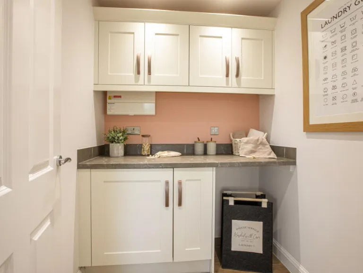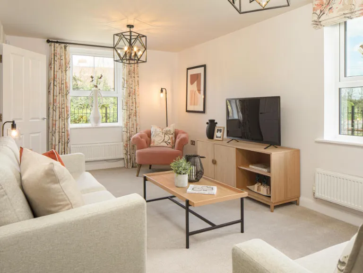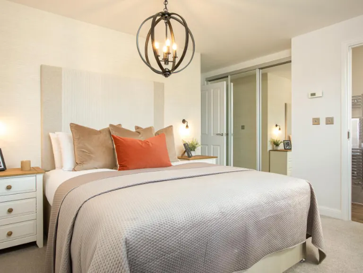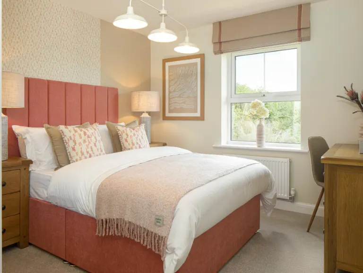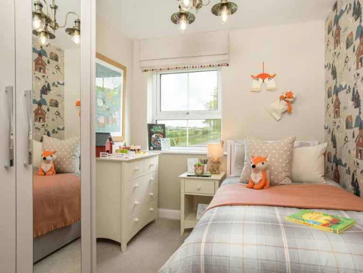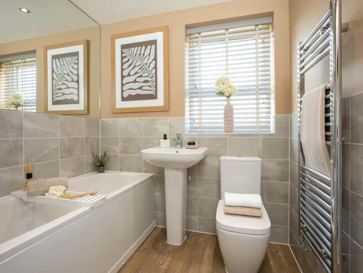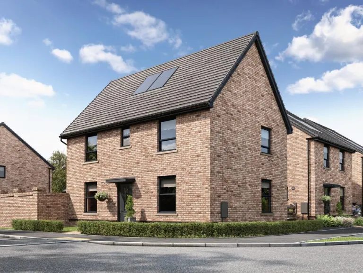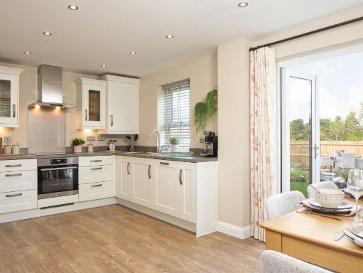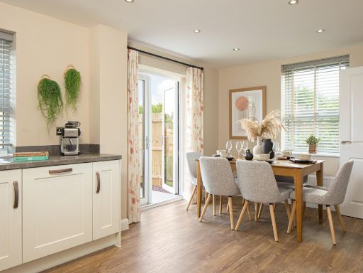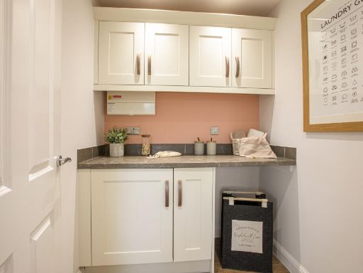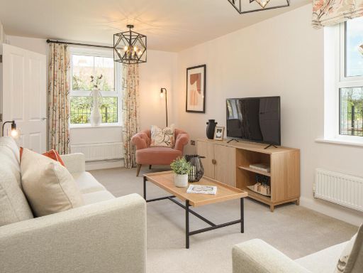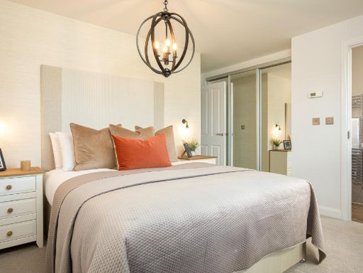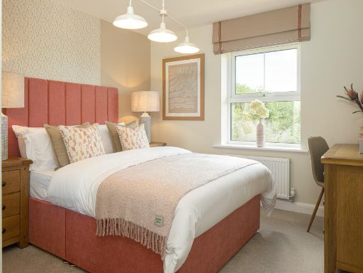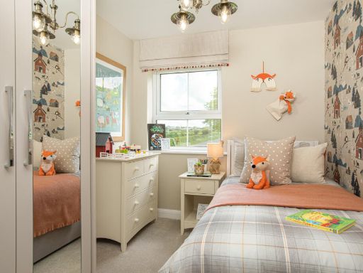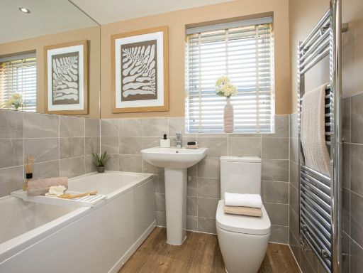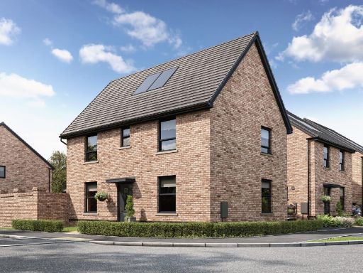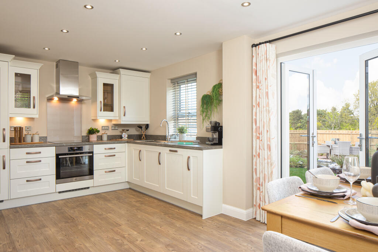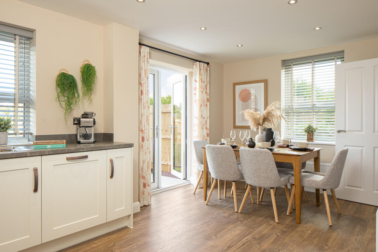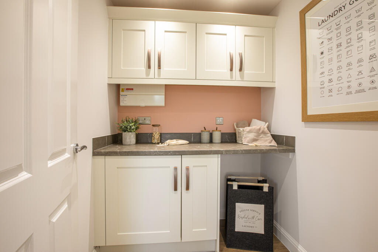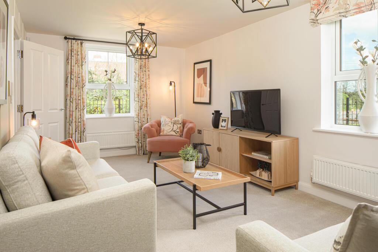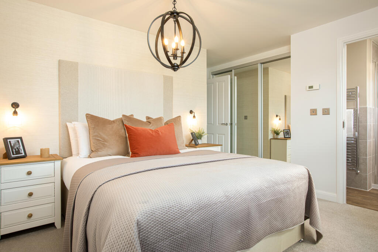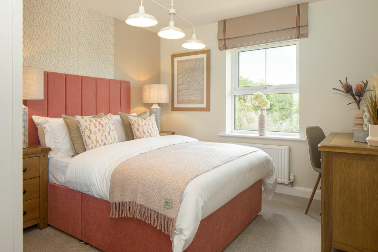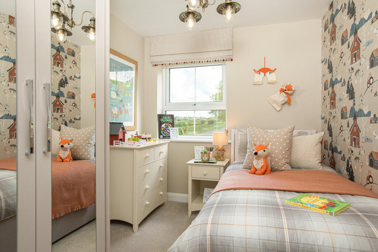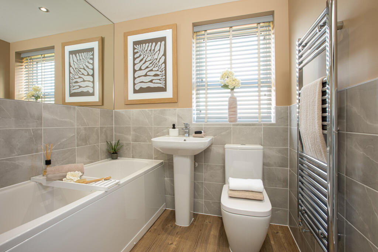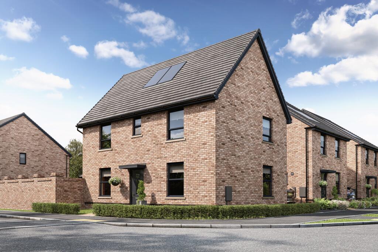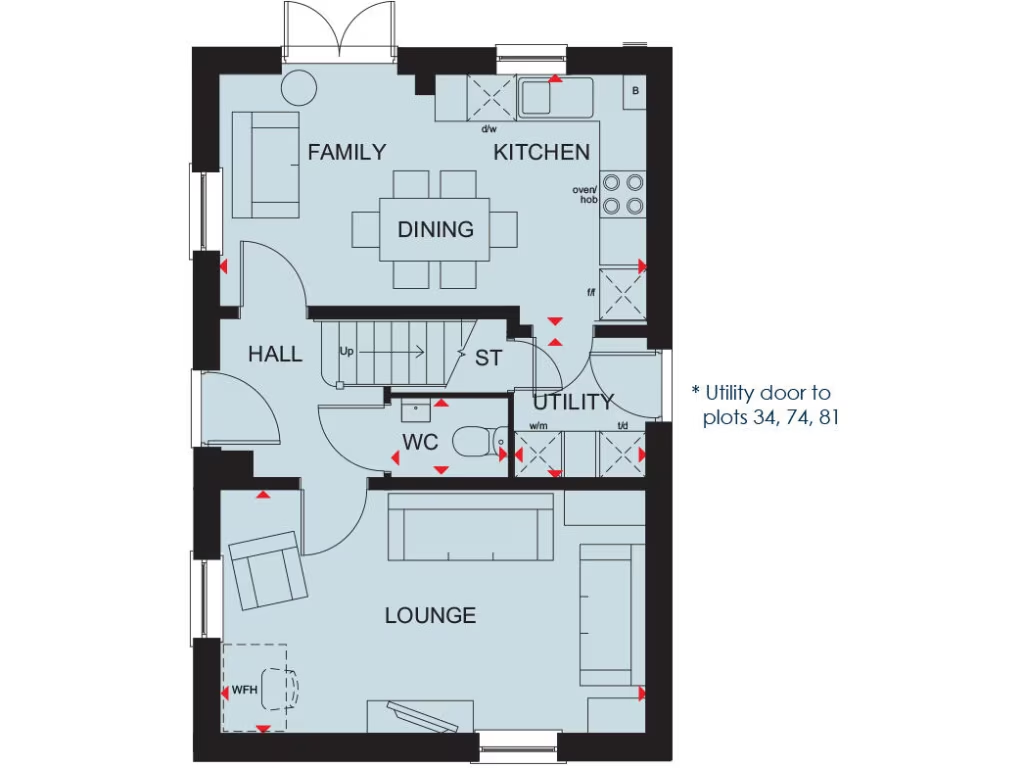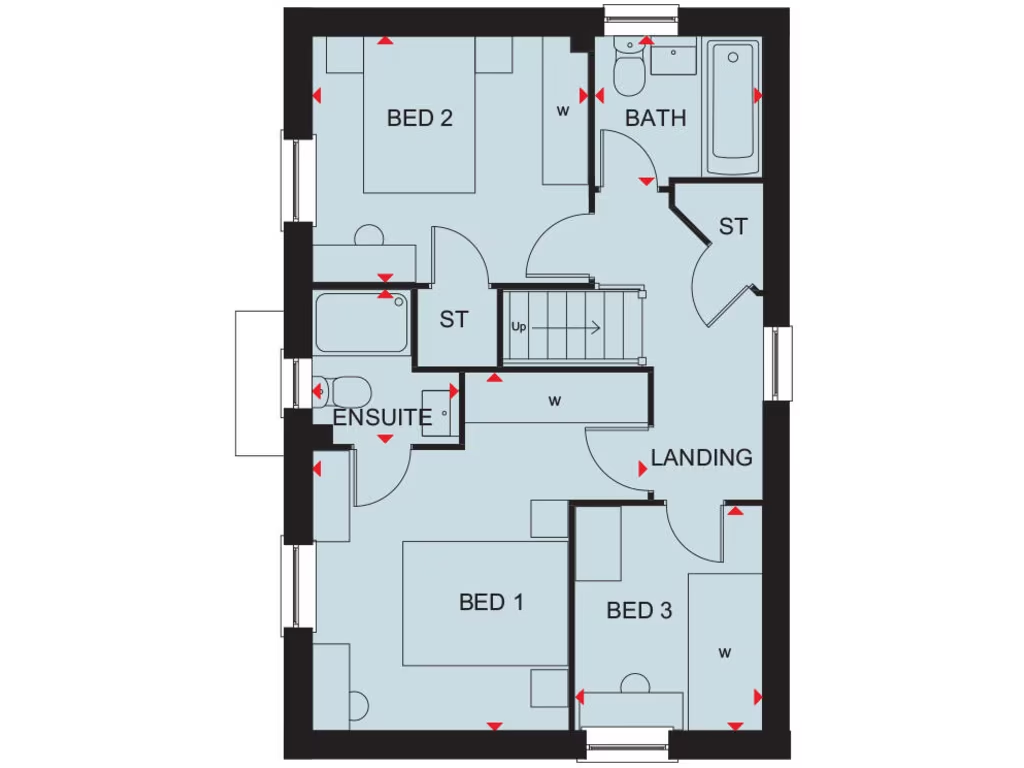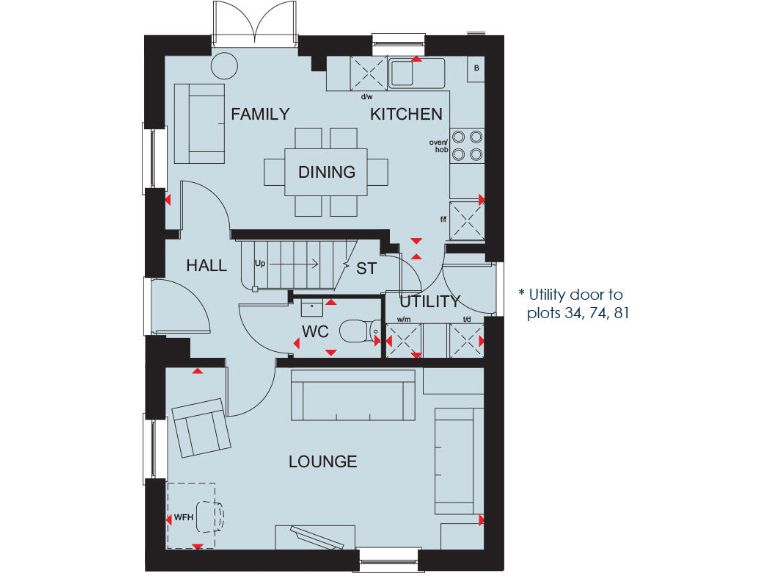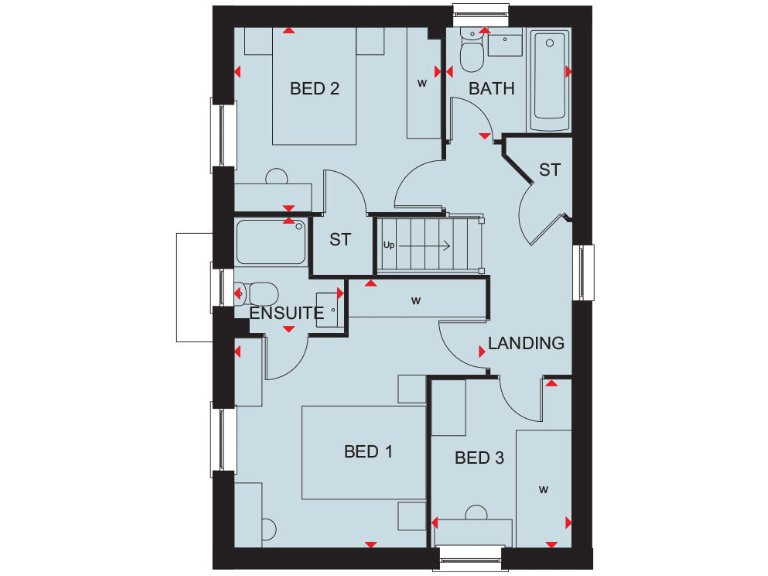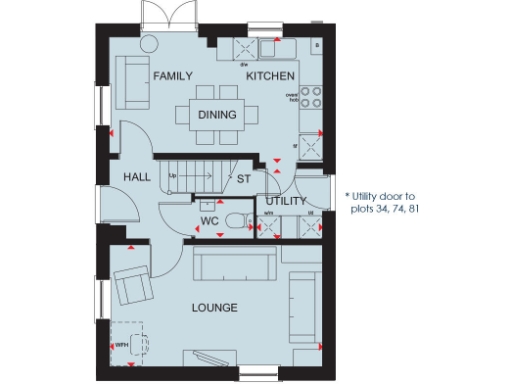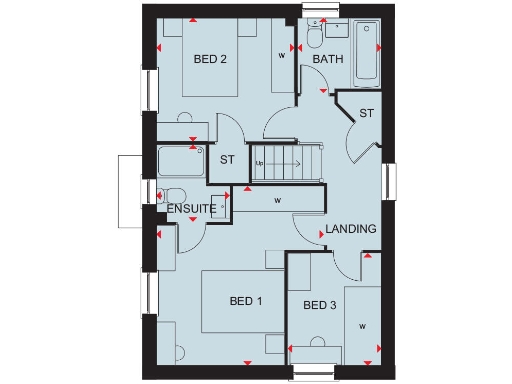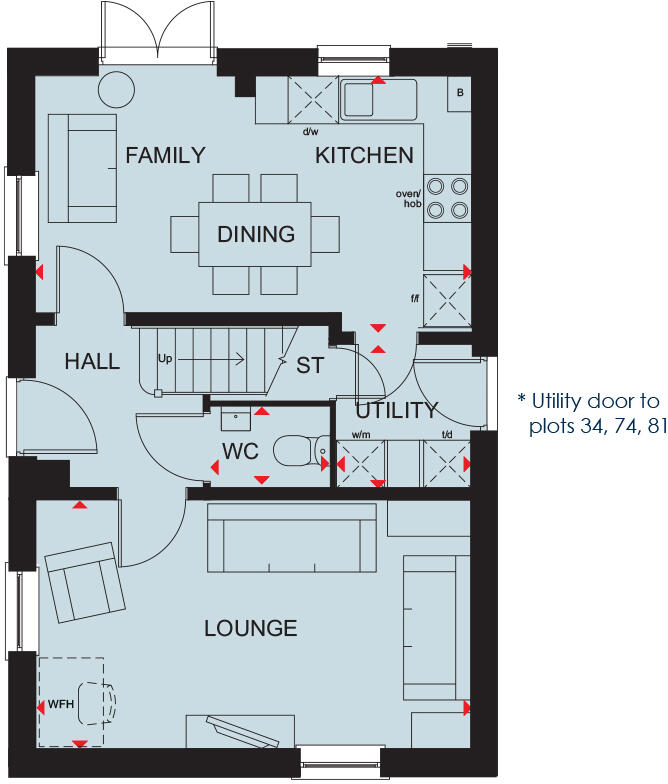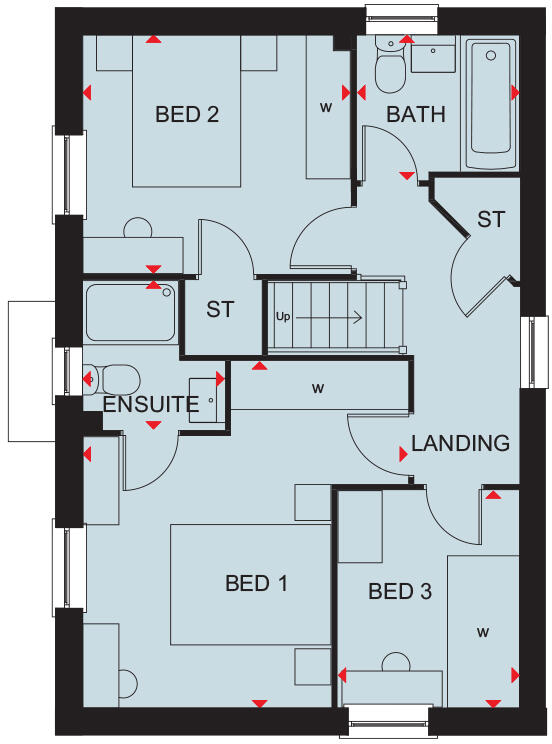Summary - Peglars Way,
Wichelstowe,
Swindon,
SN1 7BY SN1 7BY
3 bed 1 bath Detached
Modern canalside three-bedroom detached home with EV charging and NHBC warranty — compact, low-maintenance living.
New-build detached home with NHBC warranty
Open-plan kitchen/family room with French doors to garden
En suite to principal bedroom; additional family bathroom
EV charging point and two off-street parking spaces
Compact internal size — approx. 780 sq ft (small overall)
Plot described as very large; confirm actual garden/outlook
Tenure listed as unknown — verify before purchase
Fast broadband, excellent mobile signal, very low crime
A modern three-bedroom detached house on the canalside Canalside phase at Wichelstowe, offered as a new-build with NHBC warranty and energy-saving specification. The ground floor has an open-plan kitchen/dining/family area with French doors to the garden, a separate utility, cloakroom and a dual-aspect lounge — practical spaces for family life and everyday entertaining. Electric vehicle charging and two off-street parking spaces add contemporary convenience.
Upstairs the principal bedroom has an en suite, alongside a further double, a single bedroom and the family bathroom. At about 780 sq ft the property is compact inside, so it suits buyers wanting manageable, low-maintenance living rather than large, spread-out interiors. Fast broadband, excellent mobile signal and very low local crime make this a comfortable choice for working households.
This is a new home with the reassurance of a comprehensive warranty and energy-saving measures designed to reduce running costs. The plot is described as very large for the development, but buyers should check exact garden and outlook details for this specific plot and confirm any waterside views shown in development literature.
Notable practical points: the sale information lists tenure as unknown, so buyers should verify tenure and any estate charges before committing. Internal floorspace is modest, so the layout suits families needing efficient living rather than generous room sizes. All specification and final finishes should be confirmed at reservation as images provided are developer marketing material rather than photographs of the completed plot.
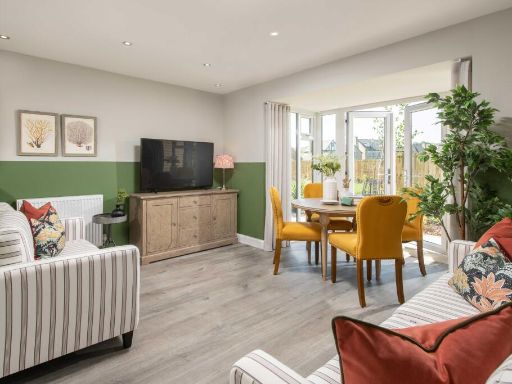 3 bedroom semi-detached house for sale in Peglars Way,
Wichelstowe,
Swindon,
SN1 7BY, SN1 — £395,000 • 3 bed • 1 bath • 807 ft²
3 bedroom semi-detached house for sale in Peglars Way,
Wichelstowe,
Swindon,
SN1 7BY, SN1 — £395,000 • 3 bed • 1 bath • 807 ft²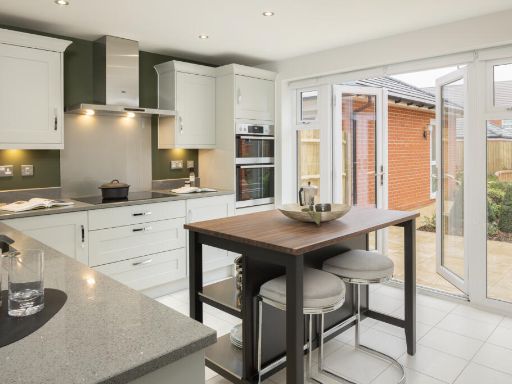 4 bedroom detached house for sale in Peglars Way,
Wichelstowe,
Swindon,
SN1 7BY, SN1 — £620,000 • 4 bed • 1 bath • 1293 ft²
4 bedroom detached house for sale in Peglars Way,
Wichelstowe,
Swindon,
SN1 7BY, SN1 — £620,000 • 4 bed • 1 bath • 1293 ft²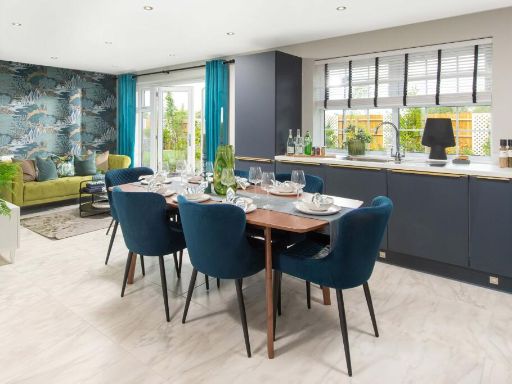 4 bedroom detached house for sale in Peglars Way,
Wichelstowe,
Swindon,
SN1 7BY, SN1 — £550,000 • 4 bed • 1 bath • 1241 ft²
4 bedroom detached house for sale in Peglars Way,
Wichelstowe,
Swindon,
SN1 7BY, SN1 — £550,000 • 4 bed • 1 bath • 1241 ft²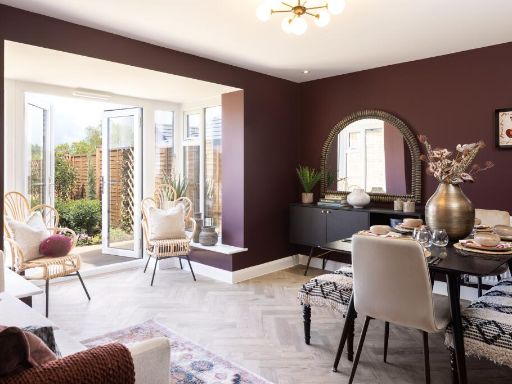 3 bedroom semi-detached house for sale in Peglars Way,
Wichelstowe,
Swindon,
SN1 7BY, SN1 — £400,000 • 3 bed • 1 bath • 852 ft²
3 bedroom semi-detached house for sale in Peglars Way,
Wichelstowe,
Swindon,
SN1 7BY, SN1 — £400,000 • 3 bed • 1 bath • 852 ft²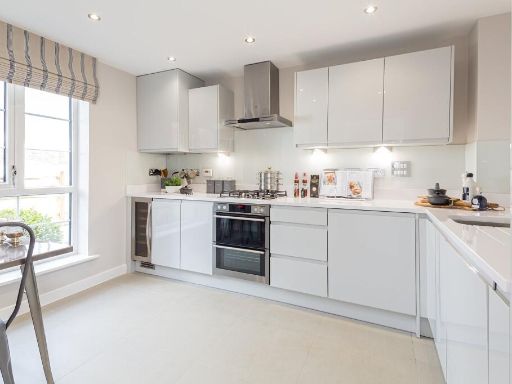 4 bedroom semi-detached house for sale in Peglars Way,
Wichelstowe,
Swindon,
SN1 7BY, SN1 — £420,000 • 4 bed • 1 bath • 1026 ft²
4 bedroom semi-detached house for sale in Peglars Way,
Wichelstowe,
Swindon,
SN1 7BY, SN1 — £420,000 • 4 bed • 1 bath • 1026 ft²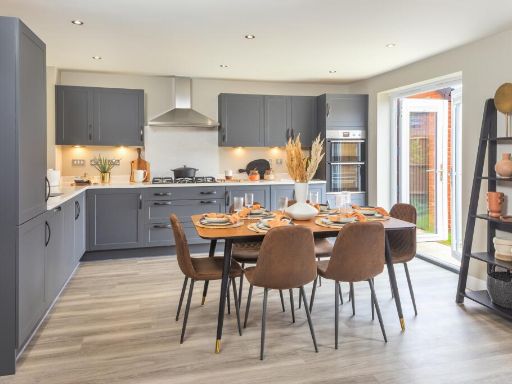 4 bedroom detached house for sale in Peglars Way,
Wichelstowe,
Swindon,
SN1 7BY, SN1 — £450,000 • 4 bed • 1 bath • 874 ft²
4 bedroom detached house for sale in Peglars Way,
Wichelstowe,
Swindon,
SN1 7BY, SN1 — £450,000 • 4 bed • 1 bath • 874 ft²