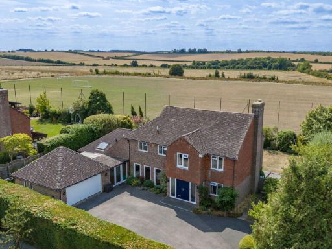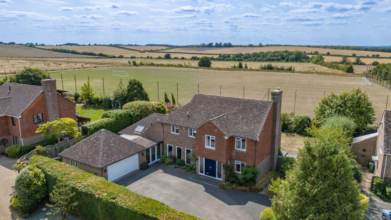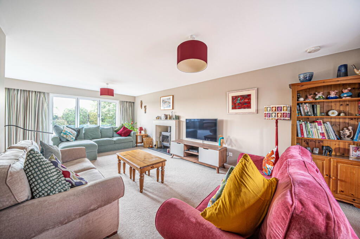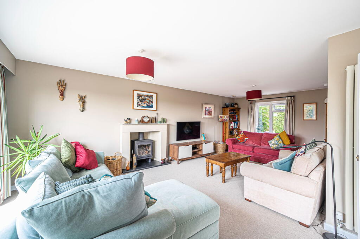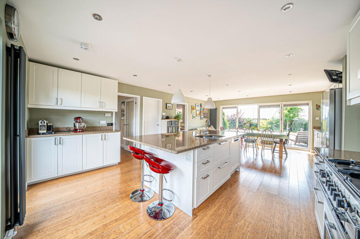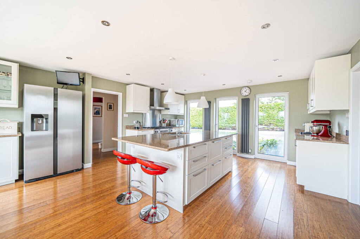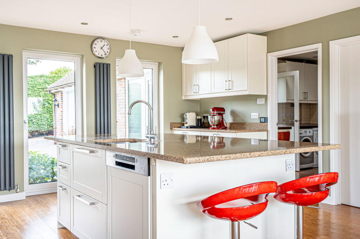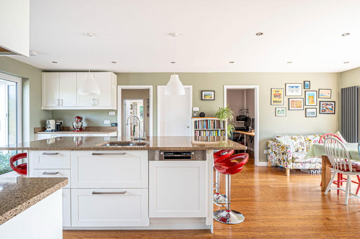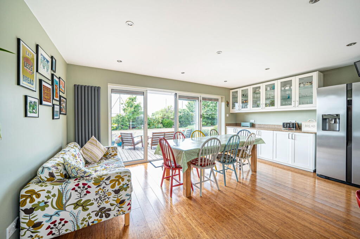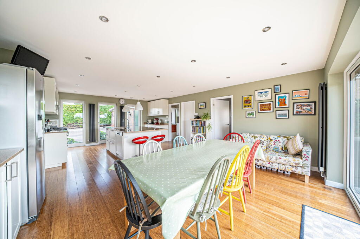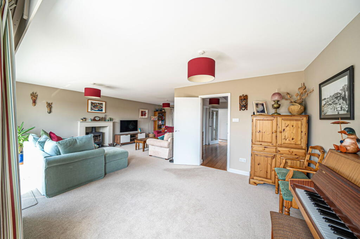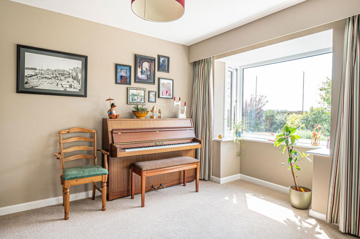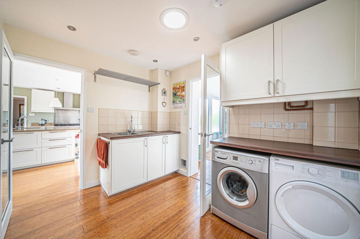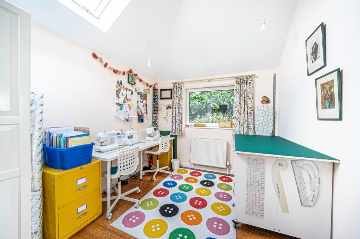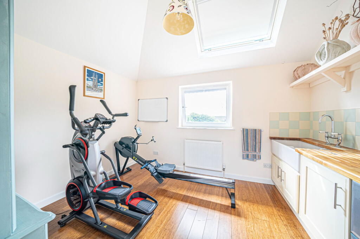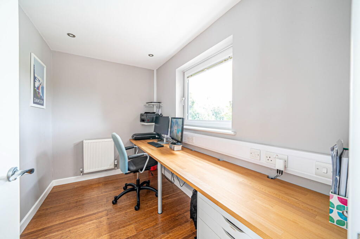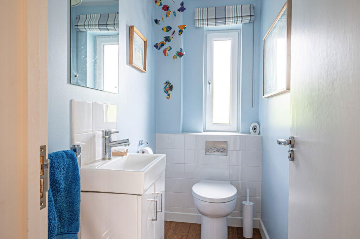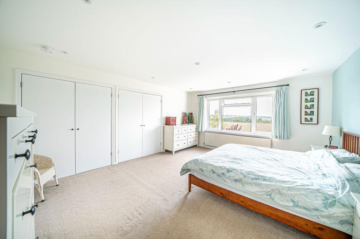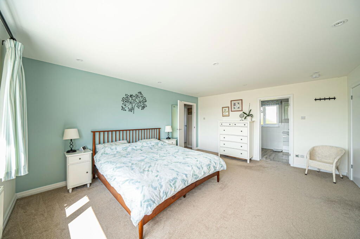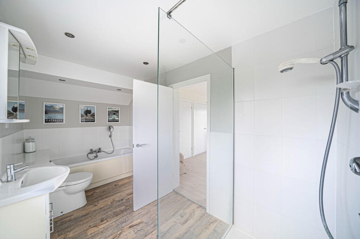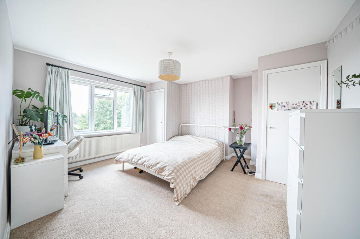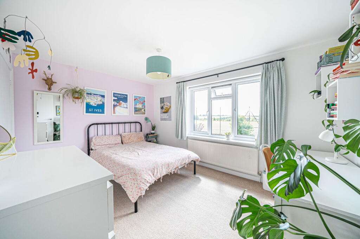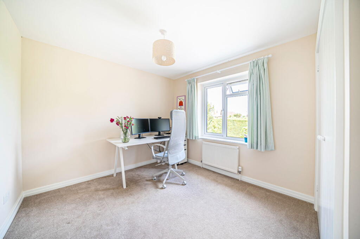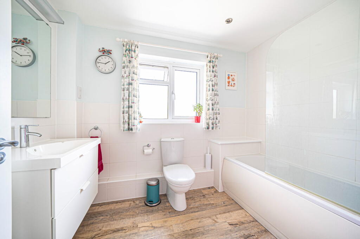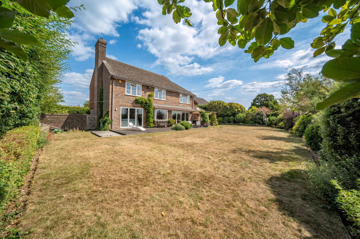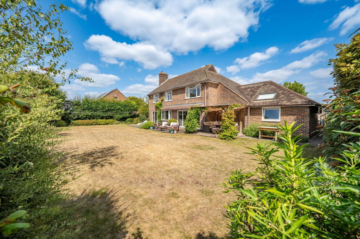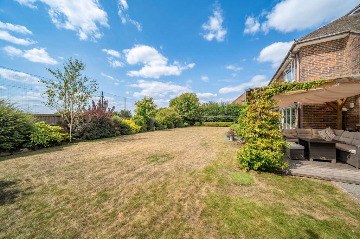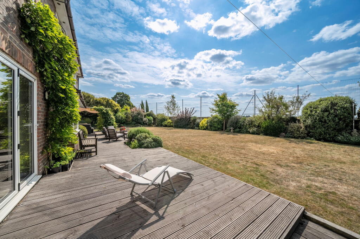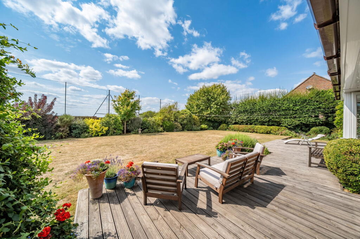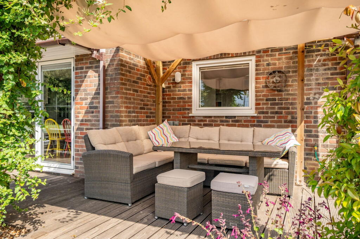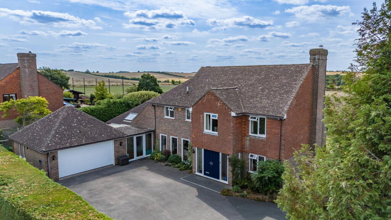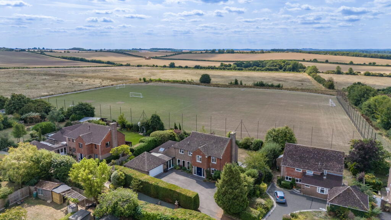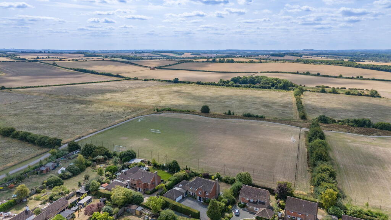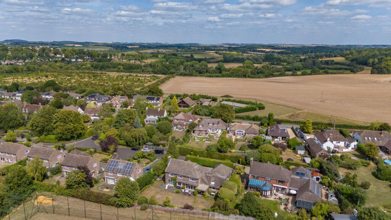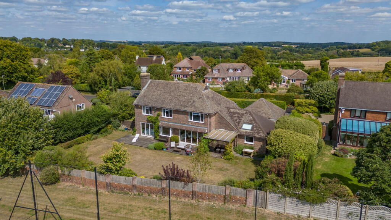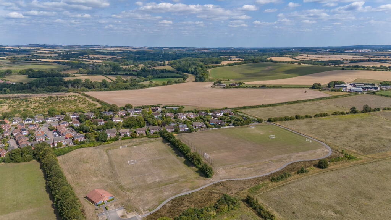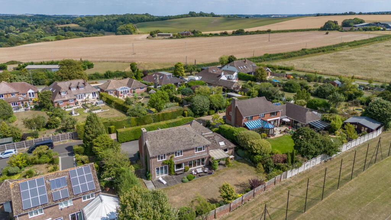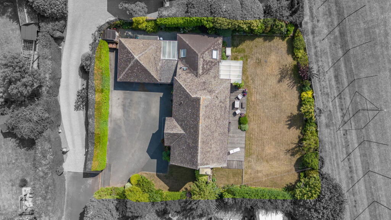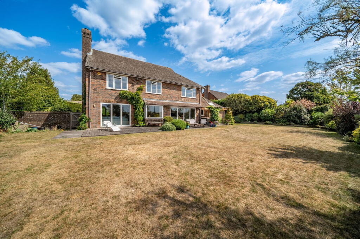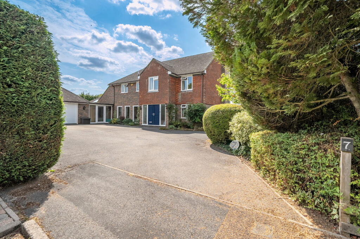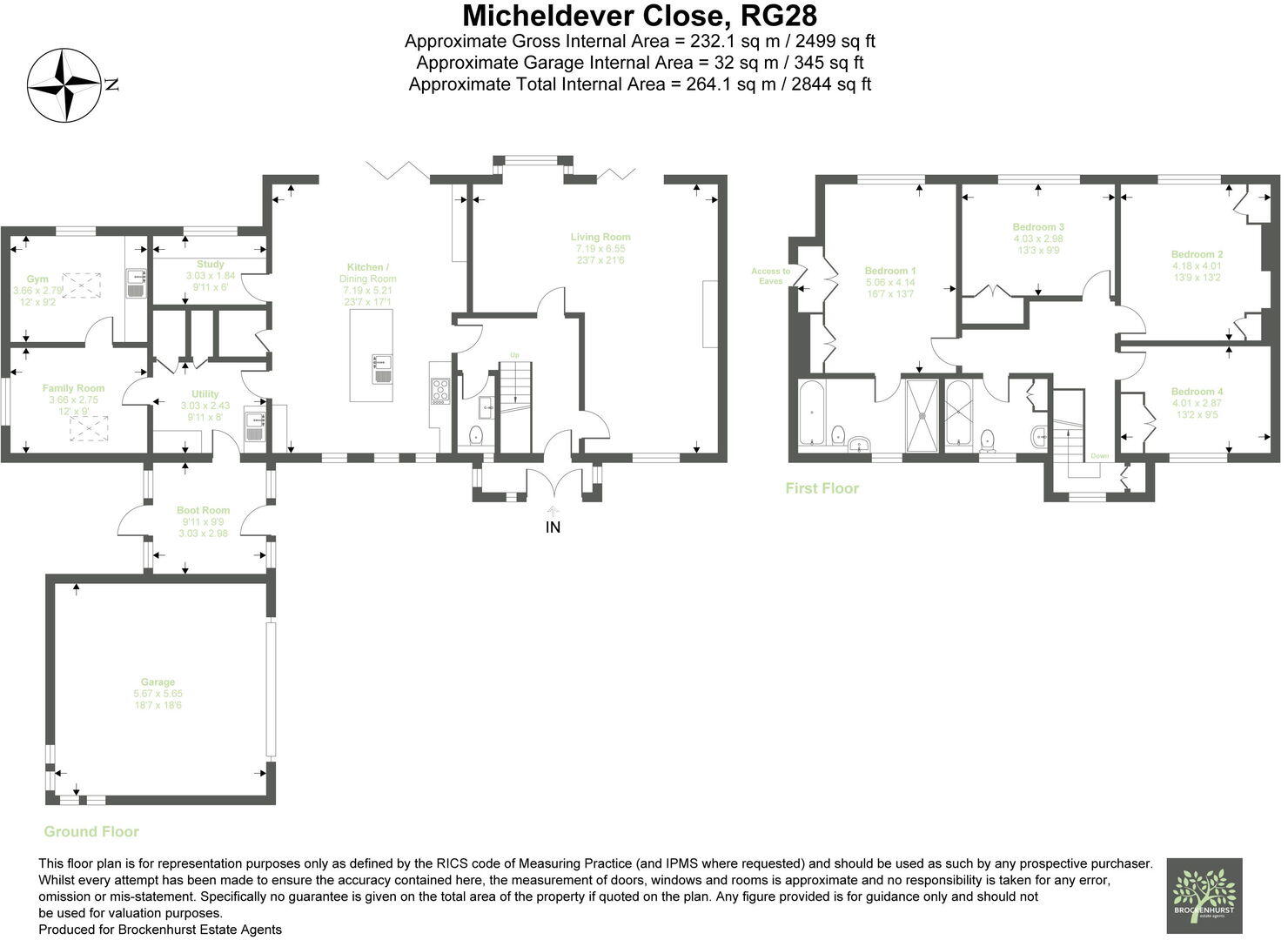Summary - 7 MICHELDEVER CLOSE WHITCHURCH RG28 7JJ
4 bed 2 bath Detached
Generous plot, flexible rooms and countryside views for family life.
- Large detached house with approx 2,844 sq ft including double garage
- Four double bedrooms, principal with en-suite and eaves storage
- Open-plan kitchen/diner with island and bi-fold doors to garden
- Versatile ground-floor wing: study, snug and gym, annex potential
- South-westerly private garden with countryside and playing-field views
- Detached double garage and significant driveway parking
- No onward chain for a potentially quicker sale
- Slow broadband and quite expensive council tax to note
Set on a generous plot in the well-regarded Micheldever Close, this substantial four-bedroom detached house offers flexible family living across roughly 2,844 sq ft (including detached double garage). The large dual-aspect living room and open-plan kitchen/dining with bi-fold doors create an easy indoor–outdoor flow to a south-westerly garden that overlooks playing fields and countryside — ideal for family entertaining and safe outdoor play.
A versatile wing of rooms on the ground floor provides clear work-from-home, gym or annex potential, while practical spaces such as a utility, boot room and downstairs WC support everyday family life. Upstairs there are four double bedrooms; the principal suite benefits from built-in wardrobes, eaves storage and an en-suite with both bath and separate shower. The overall plan suits families who need dedicated space for study, hobbies and fitness without sacrificing communal living areas.
Notable positives include a detached double garage, significant driveway parking and no onward chain, which may suit buyers wanting a quicker move. The house was built in the late 1970s–early 1980s and has double glazing, but some elements (exact glazing install date, tenure) are unspecified and may warrant survey checks. Broadband speeds in the area are reported slow — important for heavy remote working or streaming — and council tax is described as quite expensive.
Overall, the property will suit buyers seeking scale, garden privacy and flexible accommodation in a small-town setting with good schools and direct rail links to London. Buyers planning significant modernisation or high-speed connectivity should factor those costs in, but the generous footprint and annex potential offer considerable scope to add value and tailor the house to contemporary family living.
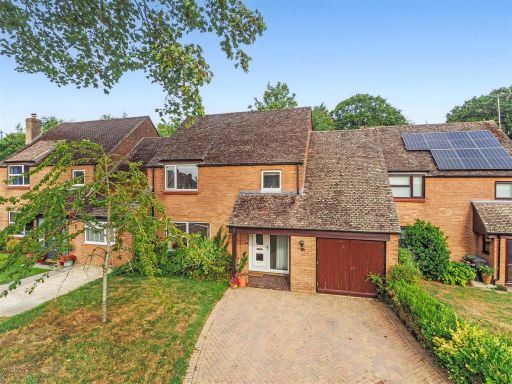 4 bedroom link detached house for sale in Kingsley Park, Whitchurch, RG28 — £525,000 • 4 bed • 2 bath • 1800 ft²
4 bedroom link detached house for sale in Kingsley Park, Whitchurch, RG28 — £525,000 • 4 bed • 2 bath • 1800 ft²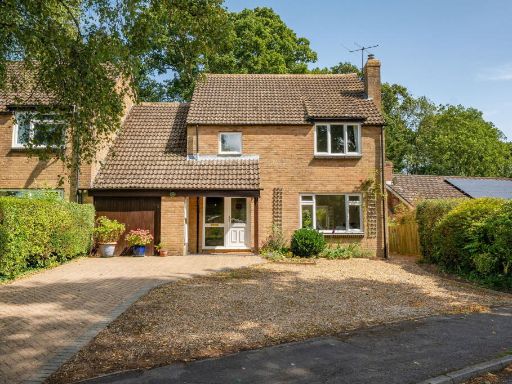 4 bedroom link detached house for sale in Lynch Hill Park, Whitchurch, RG28 7NF, RG28 — £650,000 • 4 bed • 2 bath • 1573 ft²
4 bedroom link detached house for sale in Lynch Hill Park, Whitchurch, RG28 7NF, RG28 — £650,000 • 4 bed • 2 bath • 1573 ft²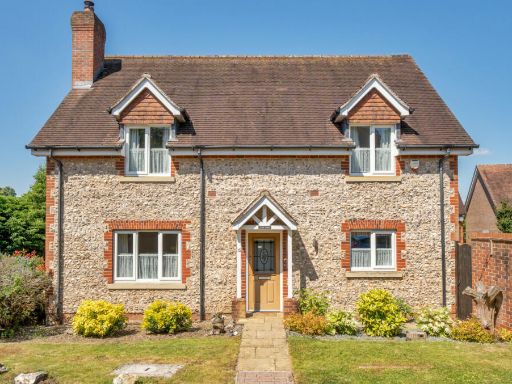 4 bedroom detached house for sale in Park View, Whitchurch, Hampshire, RG28 — £599,950 • 4 bed • 2 bath • 1800 ft²
4 bedroom detached house for sale in Park View, Whitchurch, Hampshire, RG28 — £599,950 • 4 bed • 2 bath • 1800 ft²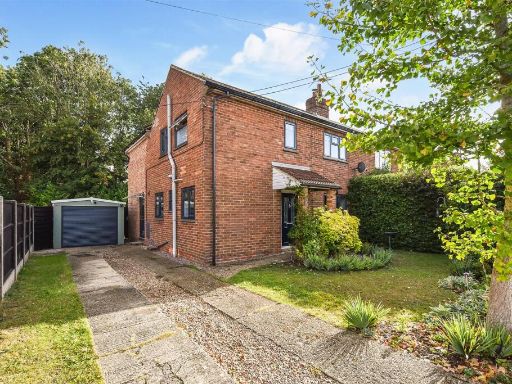 4 bedroom semi-detached house for sale in The Knowlings, Whitchurch, RG28 — £525,000 • 4 bed • 1 bath • 1209 ft²
4 bedroom semi-detached house for sale in The Knowlings, Whitchurch, RG28 — £525,000 • 4 bed • 1 bath • 1209 ft²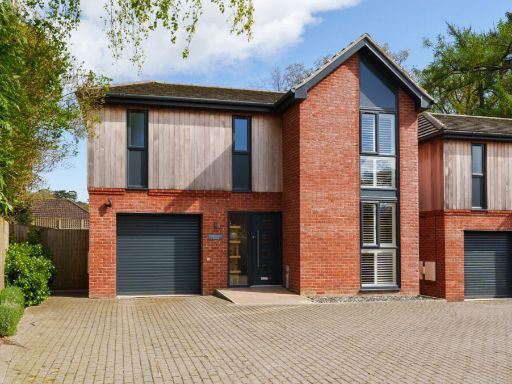 3 bedroom detached house for sale in Evingar Road, Whitchurch, Hampshire, RG28 — £580,000 • 3 bed • 2 bath • 1091 ft²
3 bedroom detached house for sale in Evingar Road, Whitchurch, Hampshire, RG28 — £580,000 • 3 bed • 2 bath • 1091 ft²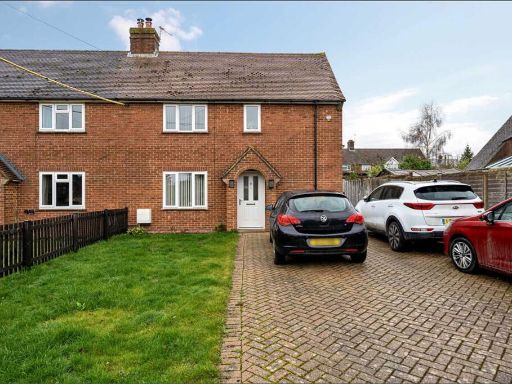 4 bedroom semi-detached house for sale in Fairfield, Whitchurch, RG28 7ET, RG28 — £500,000 • 4 bed • 2 bath • 1245 ft²
4 bedroom semi-detached house for sale in Fairfield, Whitchurch, RG28 7ET, RG28 — £500,000 • 4 bed • 2 bath • 1245 ft²













































































