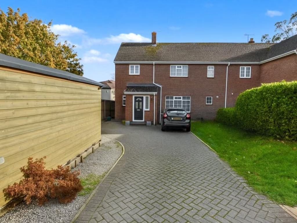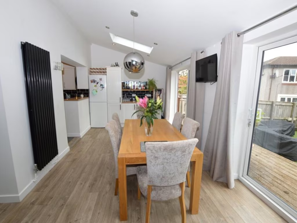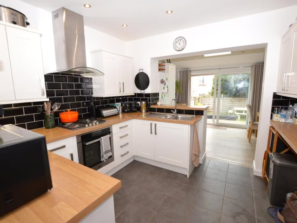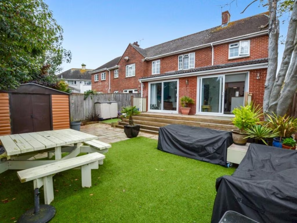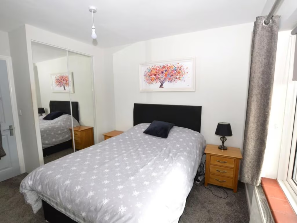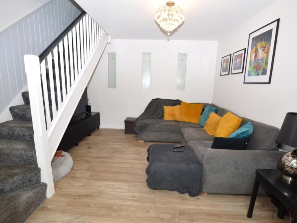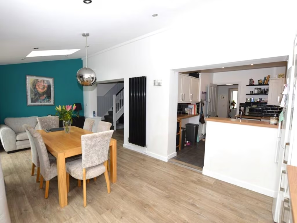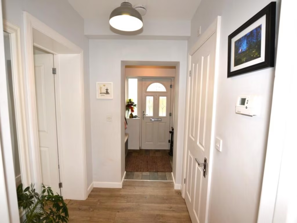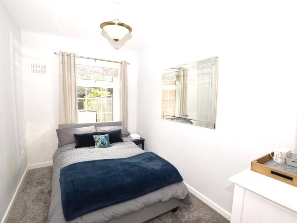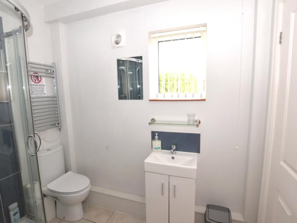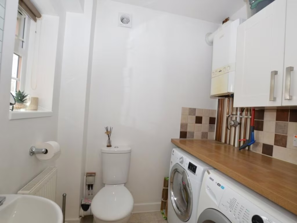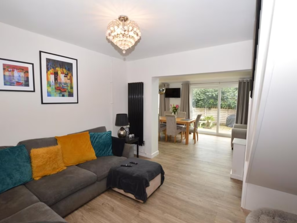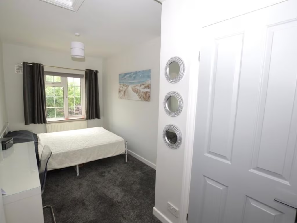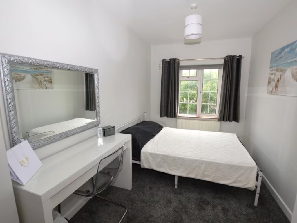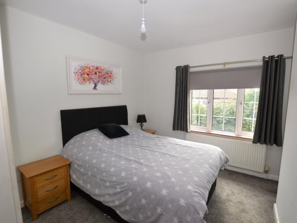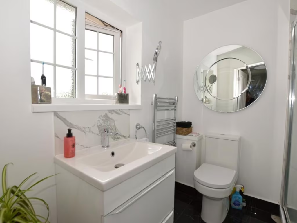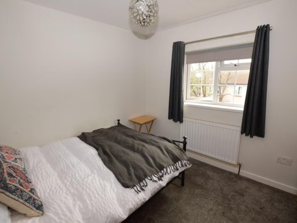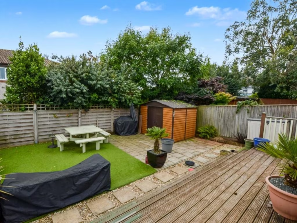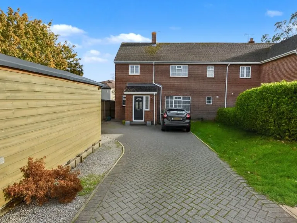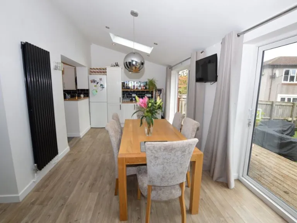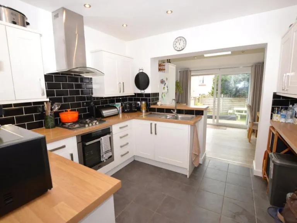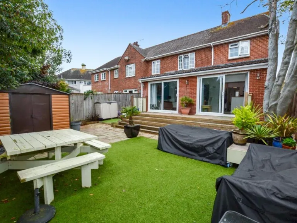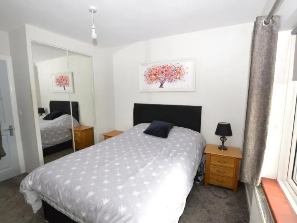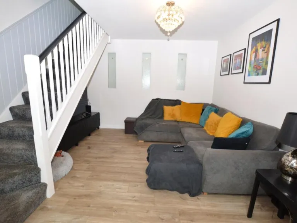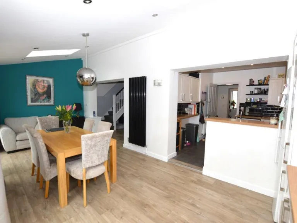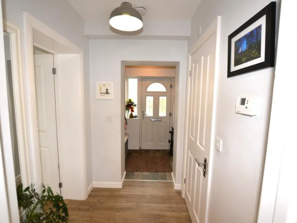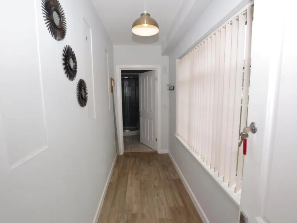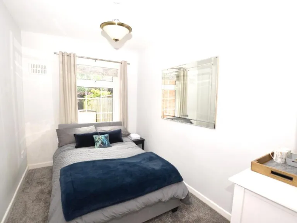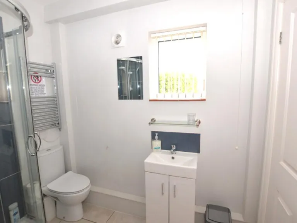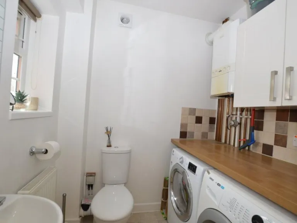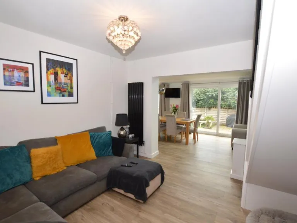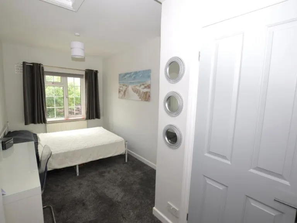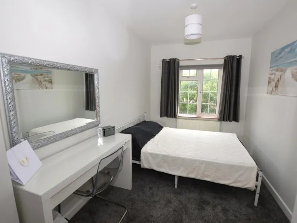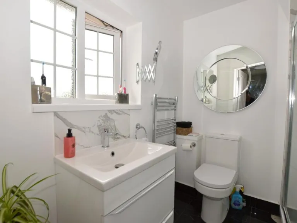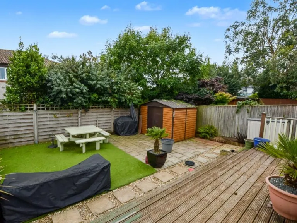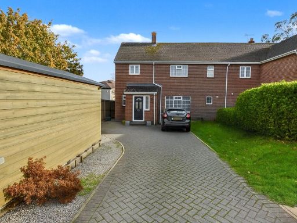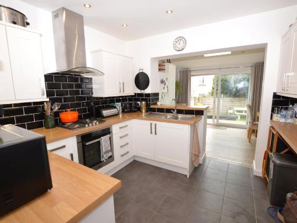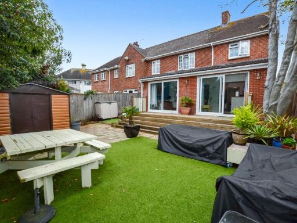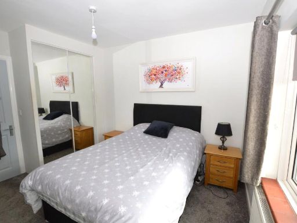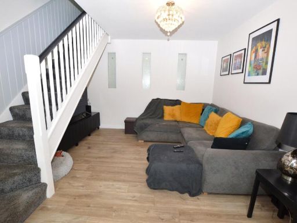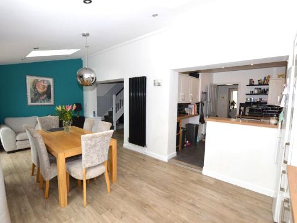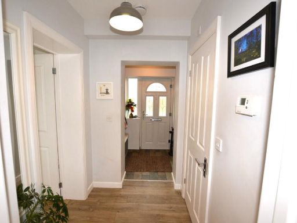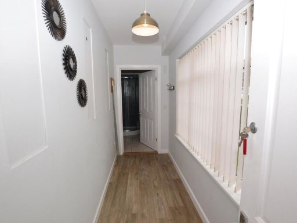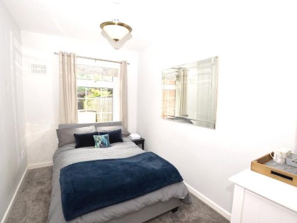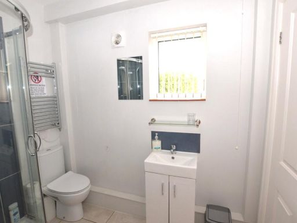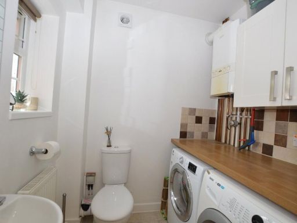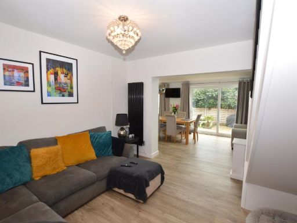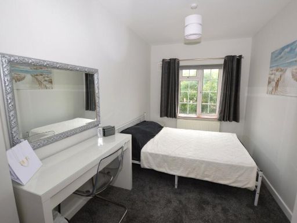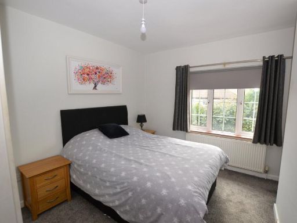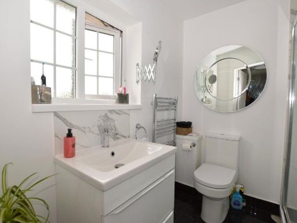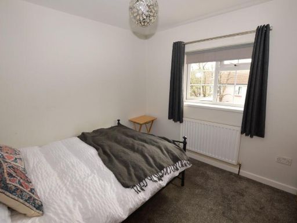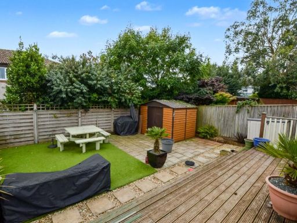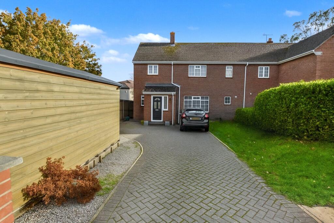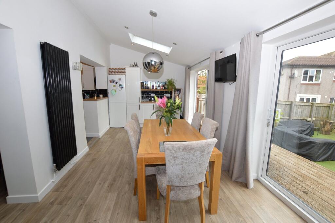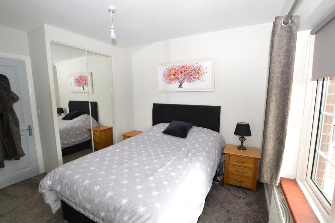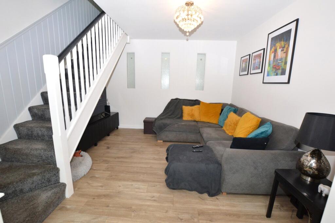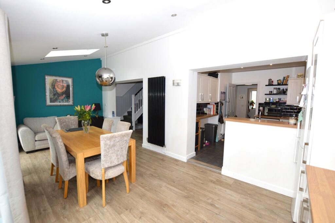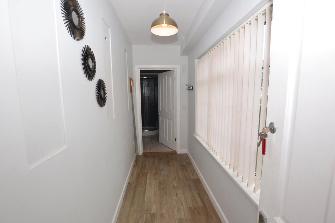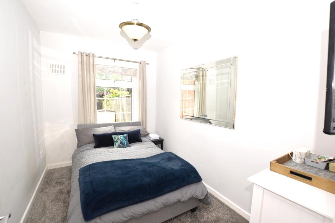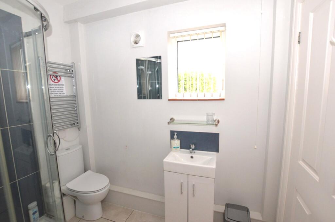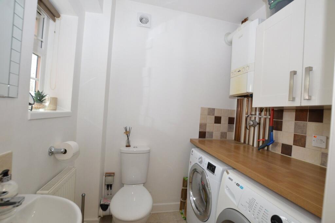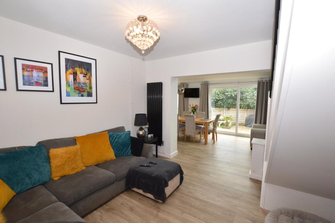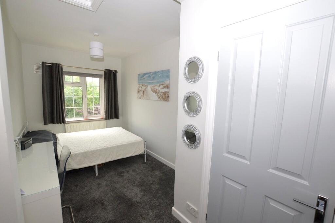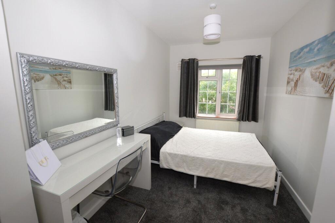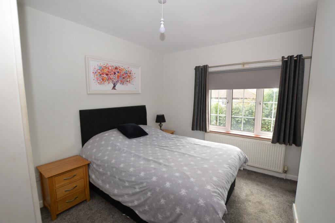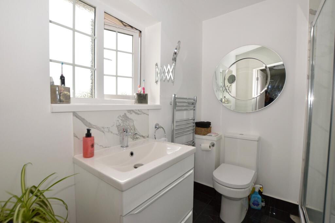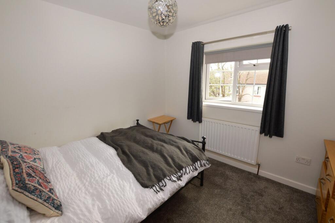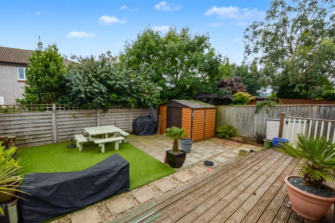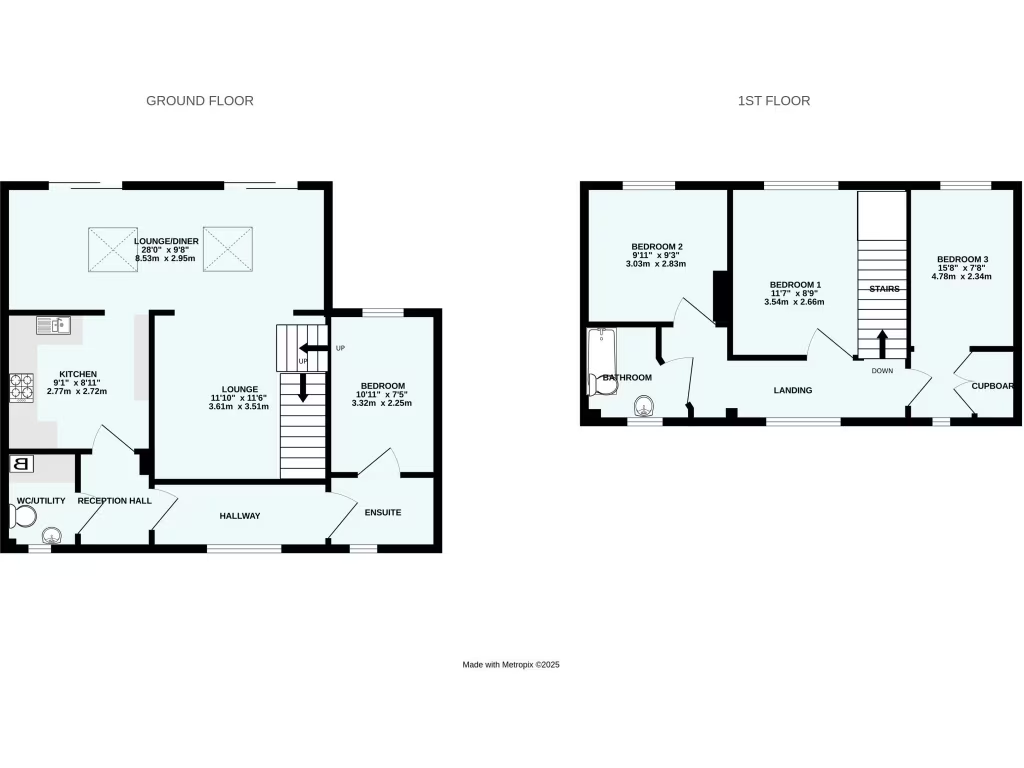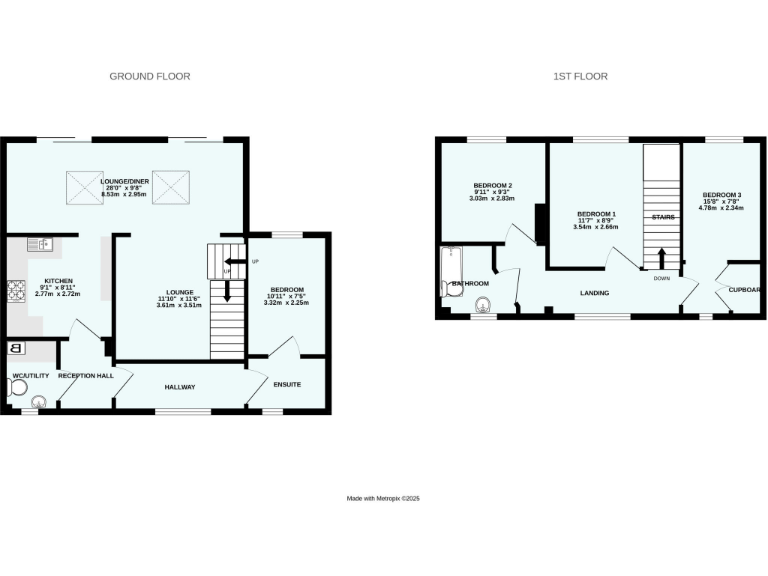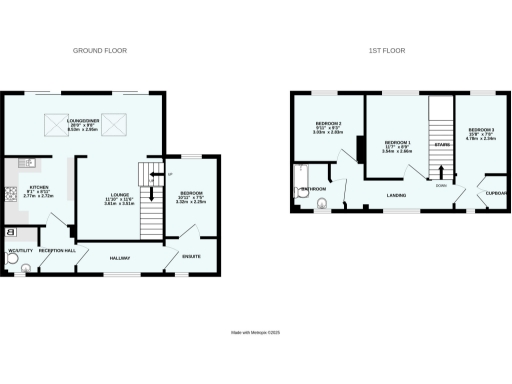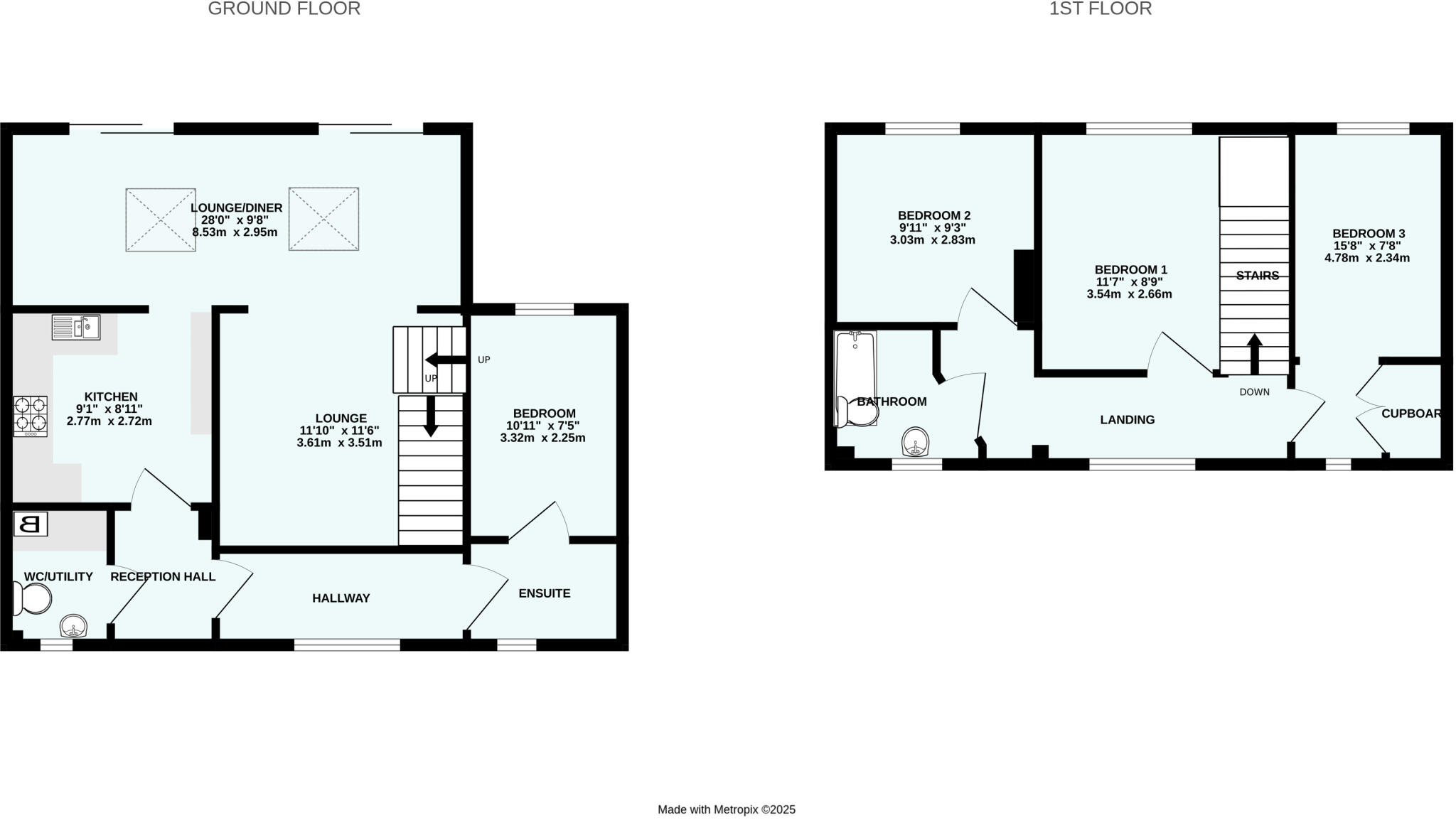Summary - 18 EXE HILL TORQUAY TQ2 7NF
4 bed 2 bath Semi-Detached
Bright open-plan living, strong parking and flexible bedroom layout for families.
- Four bedrooms including ground-floor ensuite bedroom
- Bright open-plan lounge/diner with vaulted ceiling and patio doors
- Substantial paved driveway plus detached garage for multiple cars
- Freehold property with no flood risk and affordable council tax
- Compact overall size (approx 882 sq ft); room sizes average
- Modest garden space; plot decent but not large
- Wider area classified as more deprived; nearby primary has weaker Ofsted
- Good broadband and excellent mobile signal; town amenities close
This extended four-bedroom semi-detached home on Exe Hill offers practical family living in Shiphay, Torquay. The rear open-plan lounge/diner creates a bright social heart with vaulted ceiling and wide patio doors that bring light into the living space. A ground-floor bedroom with ensuite adds flexibility for guests or multi-generational living, while three first-floor bedrooms suit children or a home office.
Outside, a substantial paved driveway and a detached garage provide reliable off-street parking — a notable asset in town locations. The small front lawn and hedging give a degree of privacy; the overall plot is decent for a suburban home though garden space is modest. The exterior appears well maintained and the property is freehold with no flood risk.
Practical considerations: the house is compact at around 882 sq ft, so room sizes are average rather than generous. The immediate neighbourhood is classified as a comfortable area but the wider locality scores as more deprived, which may influence resale in certain markets. Local schooling includes strong grammar options nearby but one nearby primary is rated 'requires improvement'. Council tax is described as affordable and broadband and mobile signal are good.
This property suits a family seeking a low-maintenance, well-located home with good parking and flexible accommodation. It also offers sensible potential for modest modernisation where desired, rather than a full refurbishment project.
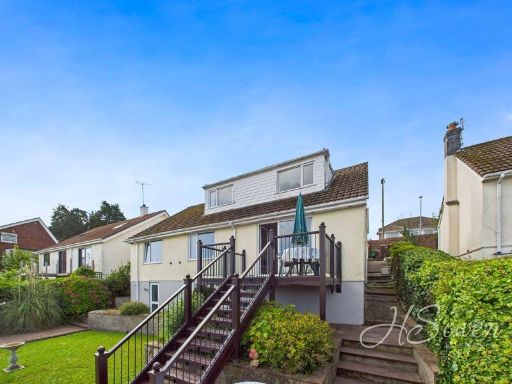 4 bedroom detached house for sale in Higher Cadewell Lane, Torquay, TQ2 — £375,000 • 4 bed • 3 bath • 1239 ft²
4 bedroom detached house for sale in Higher Cadewell Lane, Torquay, TQ2 — £375,000 • 4 bed • 3 bath • 1239 ft²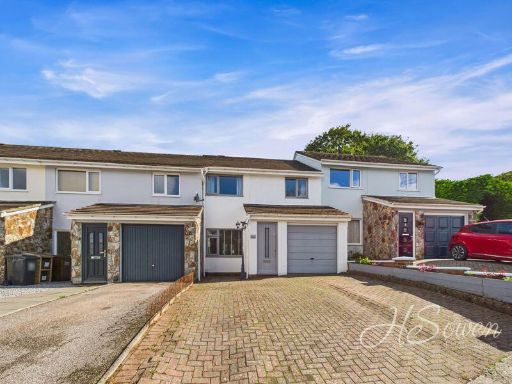 3 bedroom terraced house for sale in Burn River Rise, Torquay, TQ2 — £290,000 • 3 bed • 1 bath • 943 ft²
3 bedroom terraced house for sale in Burn River Rise, Torquay, TQ2 — £290,000 • 3 bed • 1 bath • 943 ft²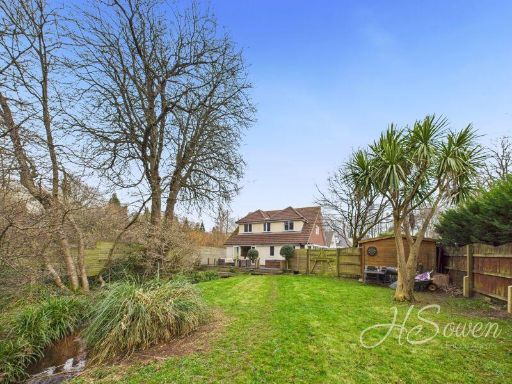 4 bedroom detached house for sale in Newton Road, Torquay, TQ2 — £450,000 • 4 bed • 2 bath • 1581 ft²
4 bedroom detached house for sale in Newton Road, Torquay, TQ2 — £450,000 • 4 bed • 2 bath • 1581 ft²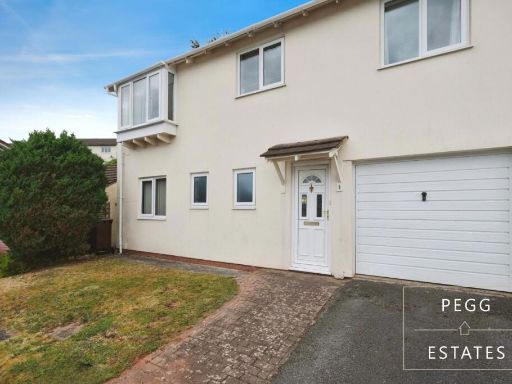 3 bedroom semi-detached house for sale in Walkham Rise, Torquay, TQ2 — £265,000 • 3 bed • 2 bath • 861 ft²
3 bedroom semi-detached house for sale in Walkham Rise, Torquay, TQ2 — £265,000 • 3 bed • 2 bath • 861 ft²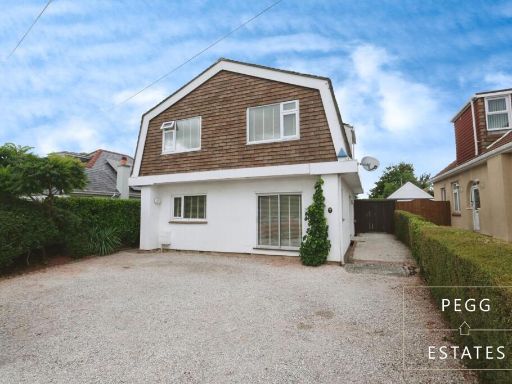 4 bedroom detached house for sale in Marldon Road, Torquay, TQ2 — £500,000 • 4 bed • 2 bath • 1765 ft²
4 bedroom detached house for sale in Marldon Road, Torquay, TQ2 — £500,000 • 4 bed • 2 bath • 1765 ft²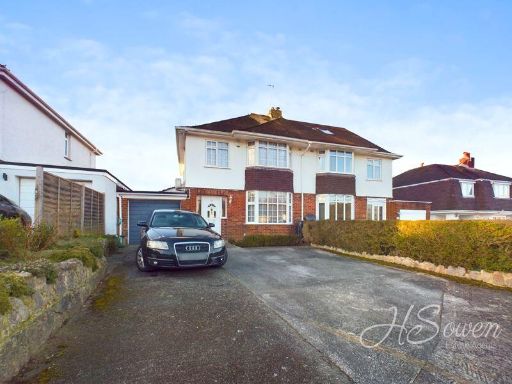 3 bedroom semi-detached house for sale in Cadewell Lane, Torquay, TQ2 — £365,000 • 3 bed • 1 bath • 1242 ft²
3 bedroom semi-detached house for sale in Cadewell Lane, Torquay, TQ2 — £365,000 • 3 bed • 1 bath • 1242 ft²