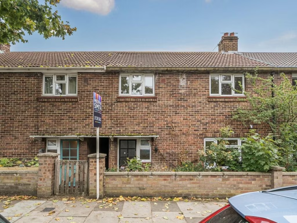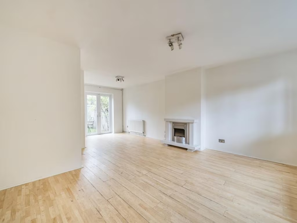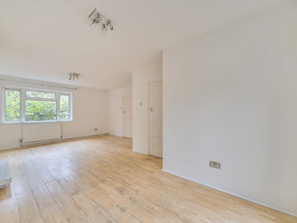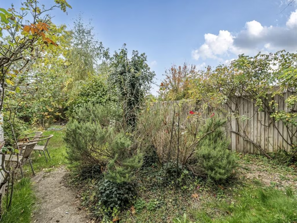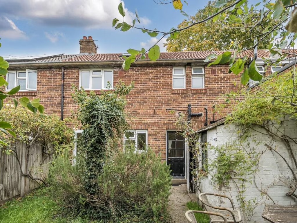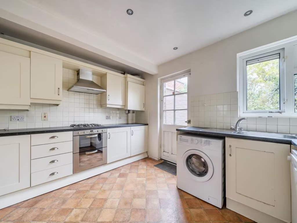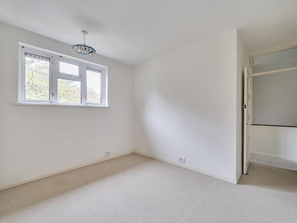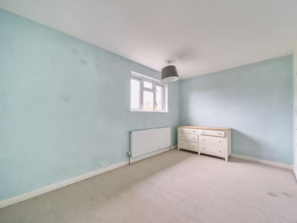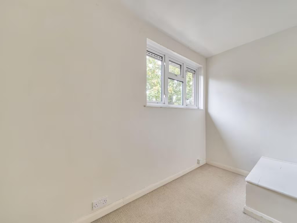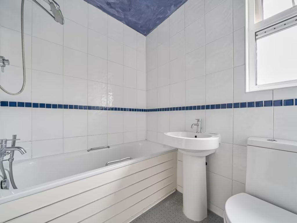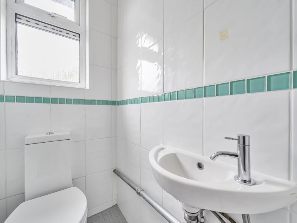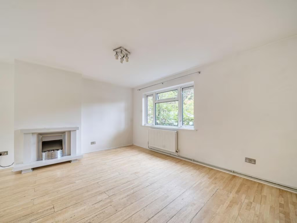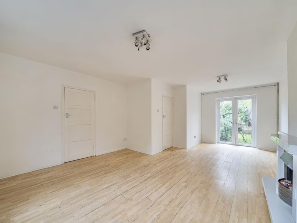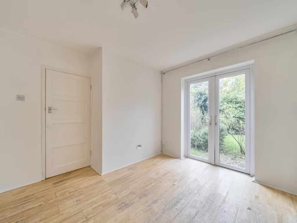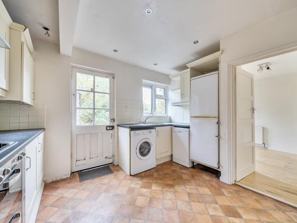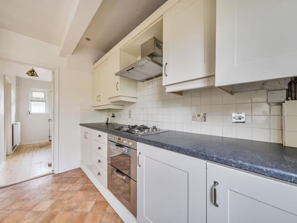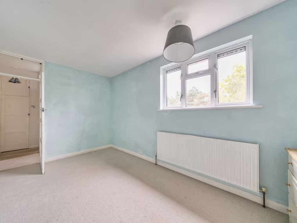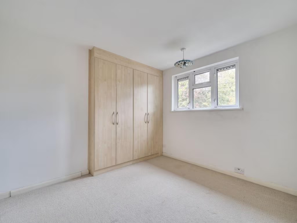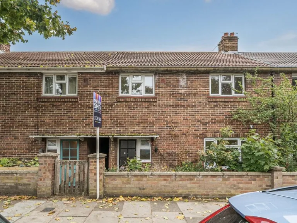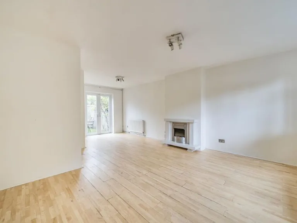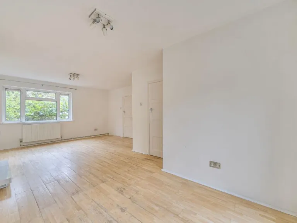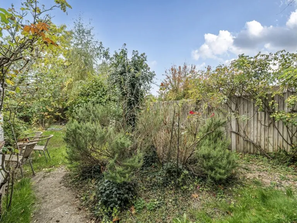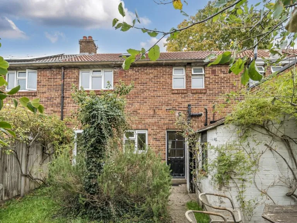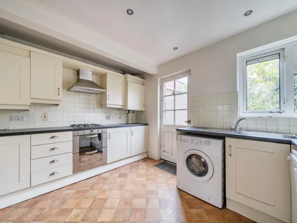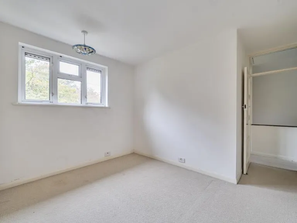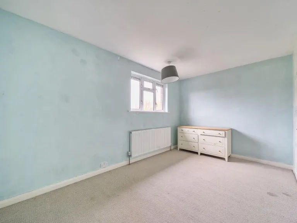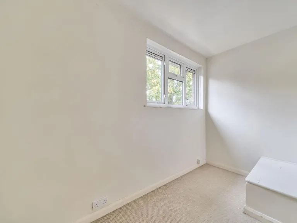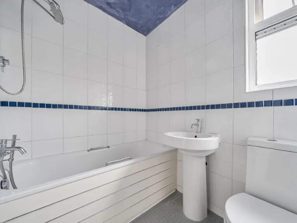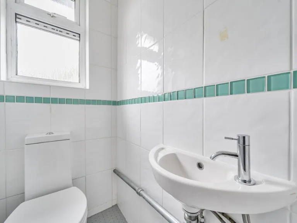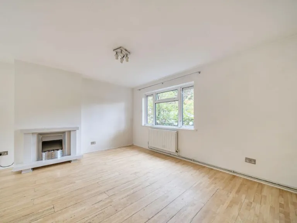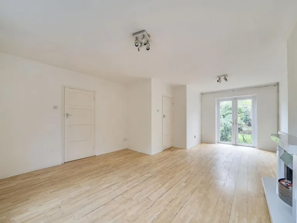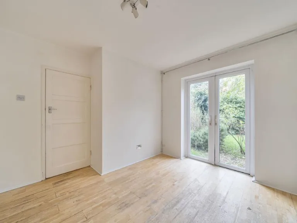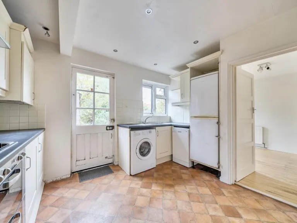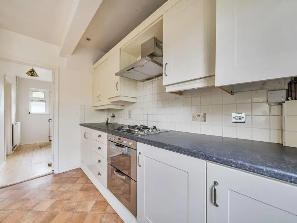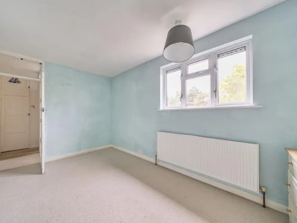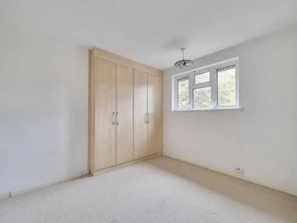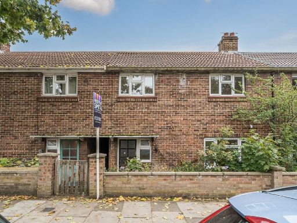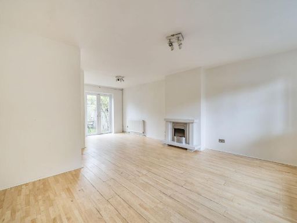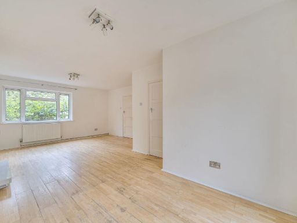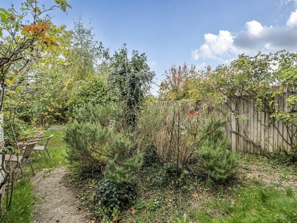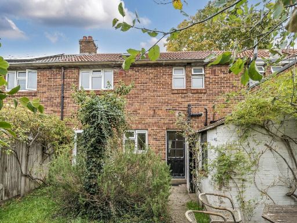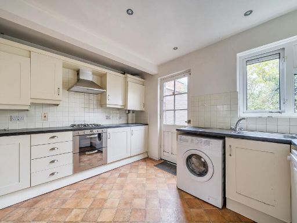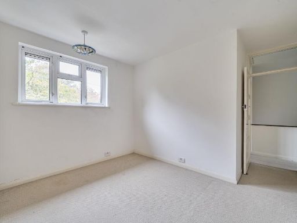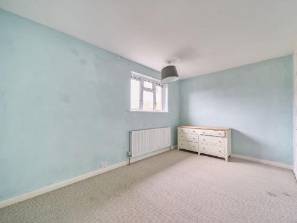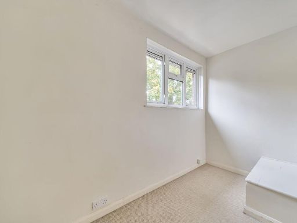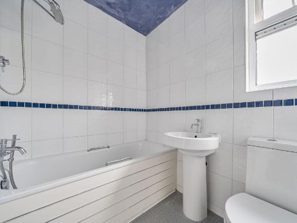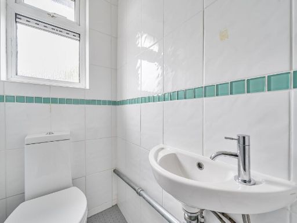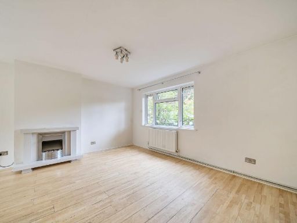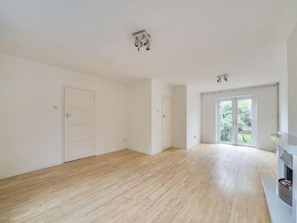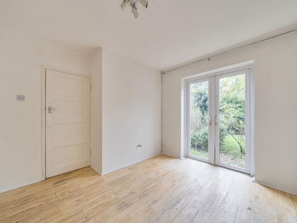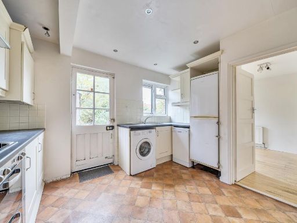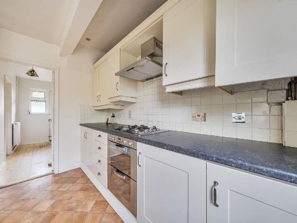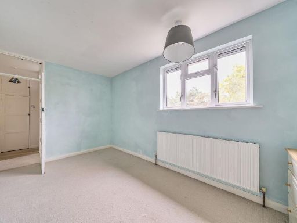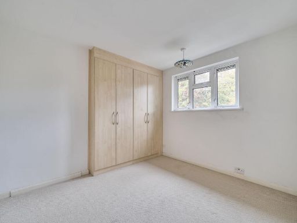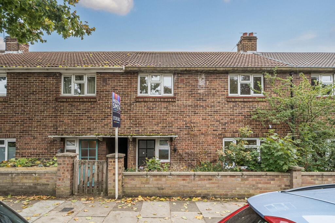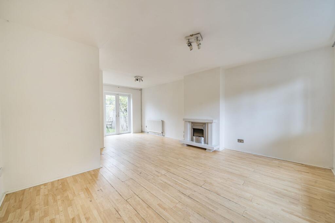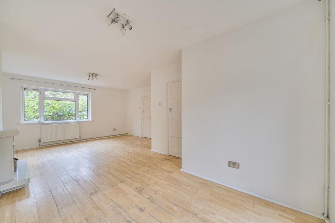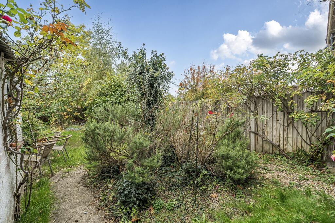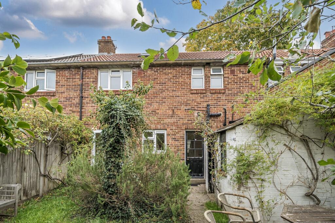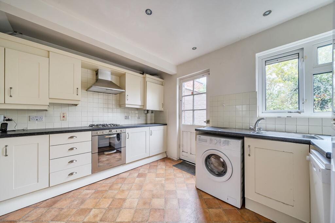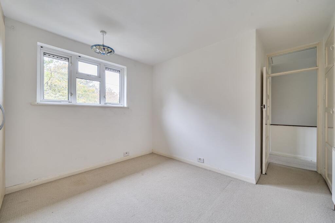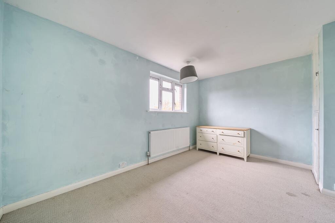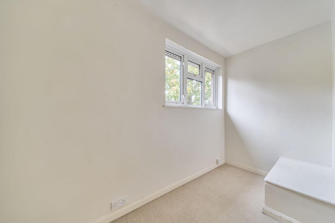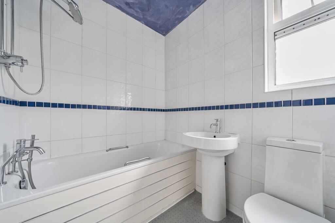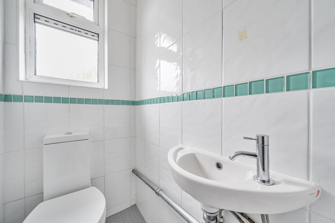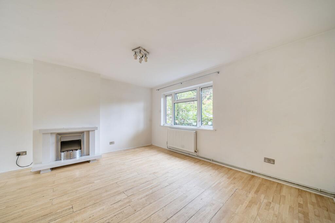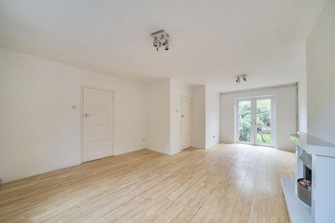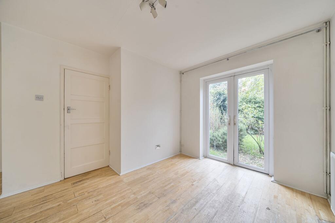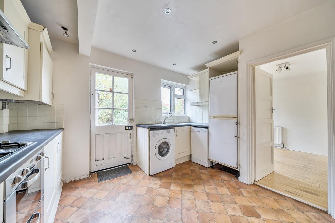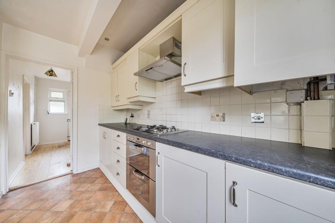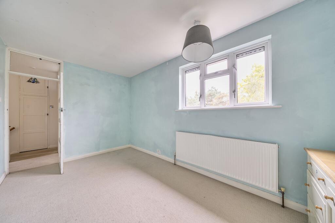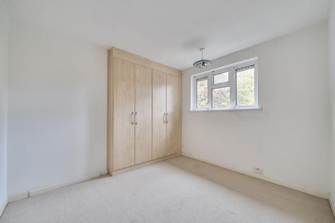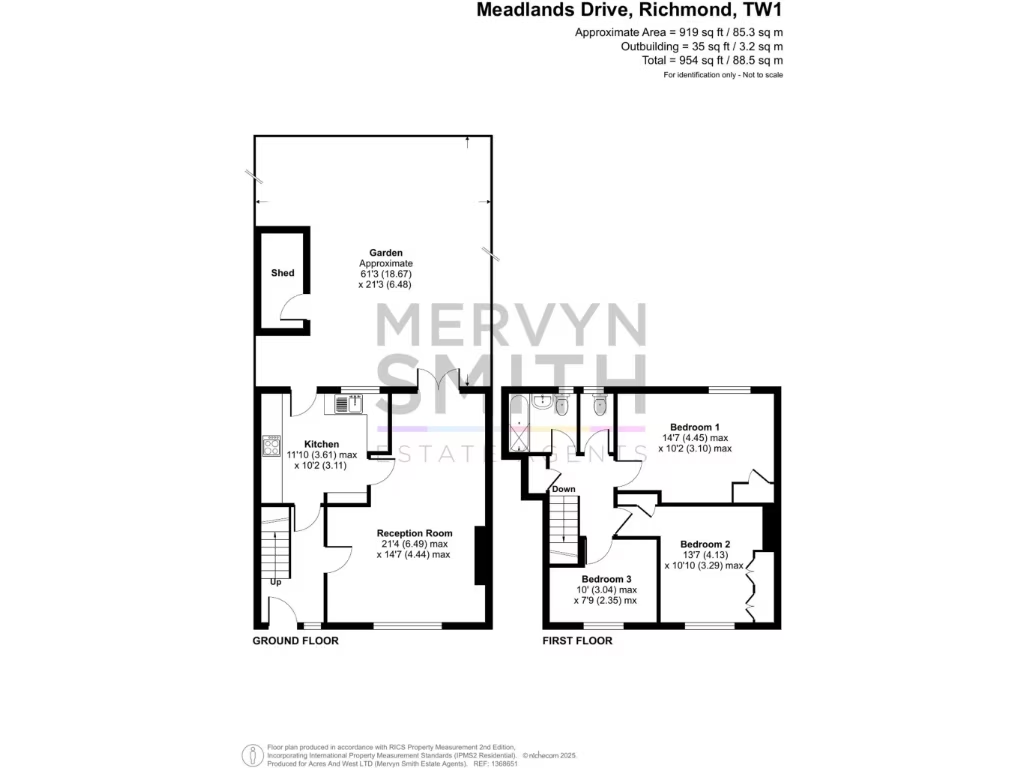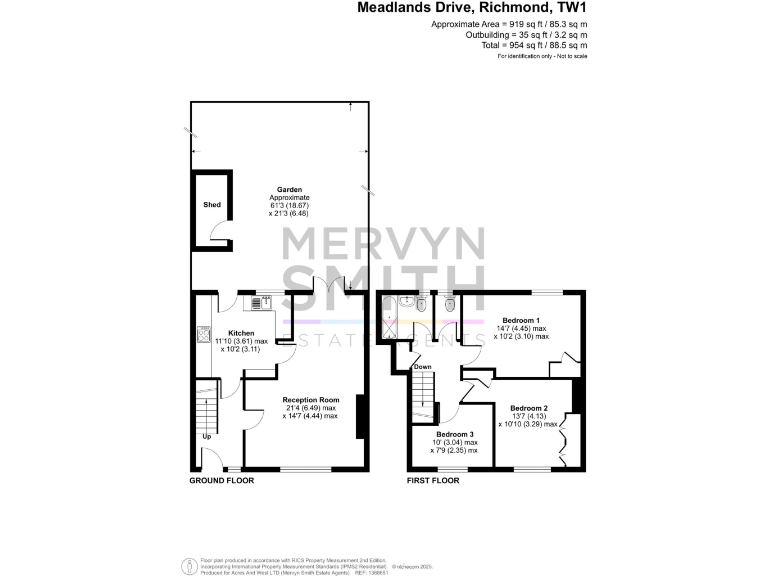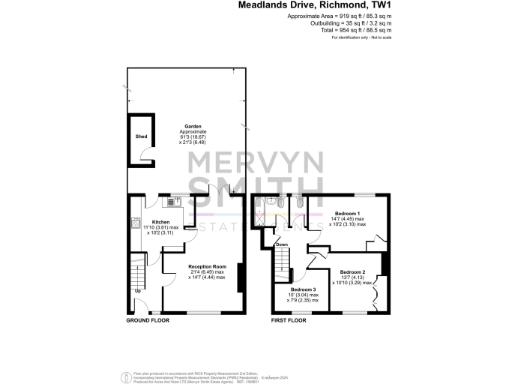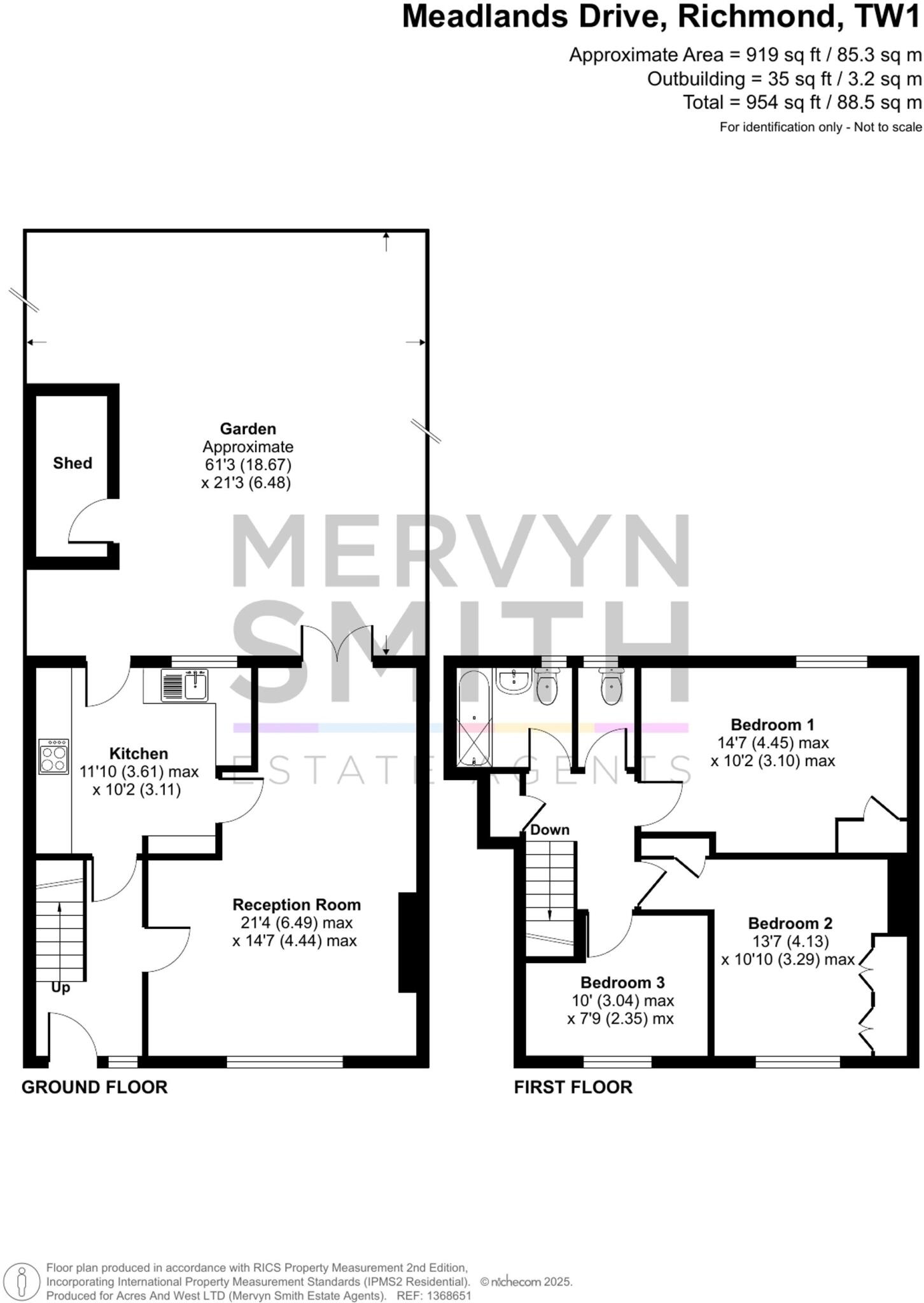Summary - 76 MEADLANDS DRIVE RICHMOND TW10 7EE
3 bed 1 bath Terraced
Spacious three-bed terrace with long south garden and extension potential.
Three-bedroom mid-terrace with freehold tenure and approx. 954 sq ft
Double-aspect reception/dining room with fireplace and French doors
61ft south-facing rear garden with patio, lawn and garden shed
Scope to extend rear and loft (subject to planning permissions)
Modern fitted kitchen; two doubles plus single bedroom
Cavity walls likely uninsulated (assumed); potential energy upgrades needed
Single family bathroom plus separate WC; council tax above average
Cosmetic updating and garden clearance required
Set back on popular Meadlands Drive, this three-bedroom mid-terrace offers well-proportioned living across two floors and a long south-facing garden. The double-aspect through reception/dining room feels bright and open, with French doors onto the patio, while the modern shaker-style kitchen provides practical family cooking space with direct garden access. Two doubles plus a single bedroom suit a small family or a lettings portfolio.
The plot is a genuine asset: approximately 61ft of rear garden with lawn, mature planting and a brick-built shed, rare for an urban terrace and ideal for family outdoor time or an extension (subject to planning). Houses nearby have converted lofts and extended rear footprints, so there is realistic scope to increase living space and value.
Practicalities are straightforward: mains gas heating with a boiler and radiators, double glazing and freehold tenure. The location is a key strength — excellent local schools (including Grey Court and The Russell Primary), green spaces, and reliable bus links to Richmond and Kingston. Broadband and mobile signal are strong across the area.
Buyers should note a few material points: the house would benefit from cosmetic updating throughout and garden clearance; cavity walls appear to lack insulation (assumed) which may affect running costs; the glazing appears to pre-date 2002; and there is a single family bathroom plus separate WC. Council tax is above average. These are straightforward issues for buyers planning refurbishment or an extension.
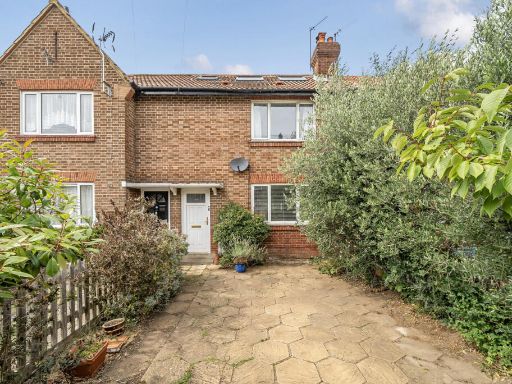 3 bedroom terraced house for sale in Mead Road, Richmond, TW10 — £850,000 • 3 bed • 2 bath • 1350 ft²
3 bedroom terraced house for sale in Mead Road, Richmond, TW10 — £850,000 • 3 bed • 2 bath • 1350 ft²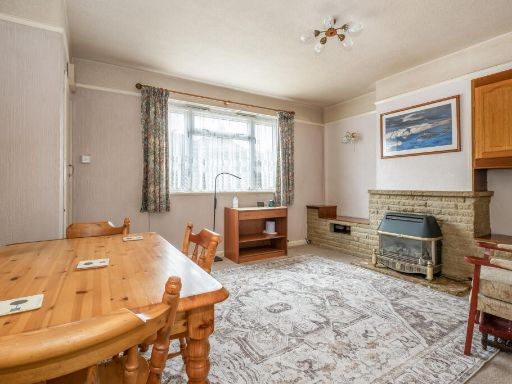 3 bedroom house for sale in Mowbray Road, Richmond, TW10 — £700,000 • 3 bed • 1 bath • 791 ft²
3 bedroom house for sale in Mowbray Road, Richmond, TW10 — £700,000 • 3 bed • 1 bath • 791 ft²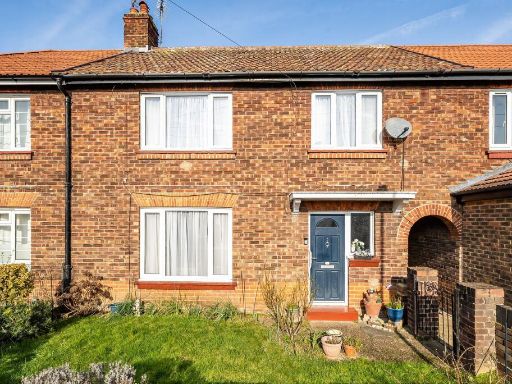 4 bedroom terraced house for sale in Murray Road, Richmond, TW10 — £750,000 • 4 bed • 1 bath • 1087 ft²
4 bedroom terraced house for sale in Murray Road, Richmond, TW10 — £750,000 • 4 bed • 1 bath • 1087 ft²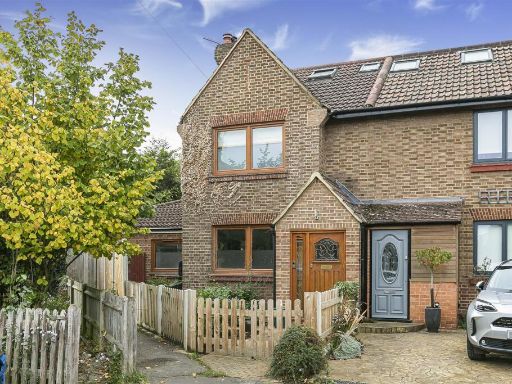 3 bedroom end of terrace house for sale in Mead Road, Richmond, TW10 — £950,000 • 3 bed • 2 bath • 1548 ft²
3 bedroom end of terrace house for sale in Mead Road, Richmond, TW10 — £950,000 • 3 bed • 2 bath • 1548 ft²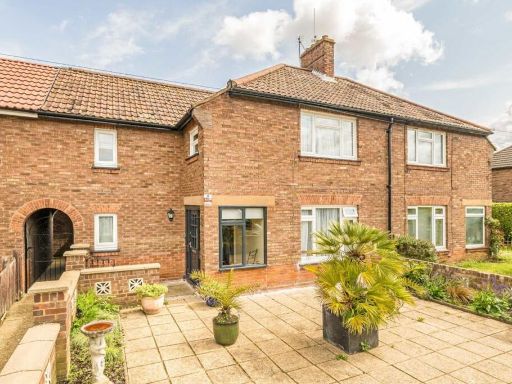 3 bedroom house for sale in Lammas Road, Ham, TW10 — £825,000 • 3 bed • 2 bath • 1102 ft²
3 bedroom house for sale in Lammas Road, Ham, TW10 — £825,000 • 3 bed • 2 bath • 1102 ft²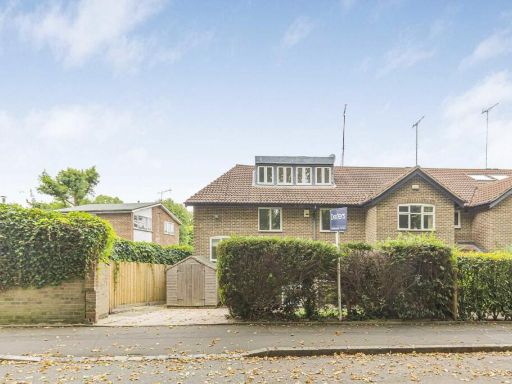 4 bedroom house for sale in Lower Grove Road, Richmond, TW10 — £975,000 • 4 bed • 2 bath • 1445 ft²
4 bedroom house for sale in Lower Grove Road, Richmond, TW10 — £975,000 • 4 bed • 2 bath • 1445 ft²