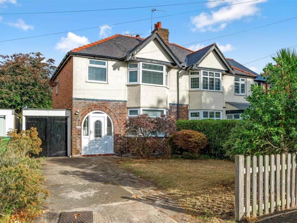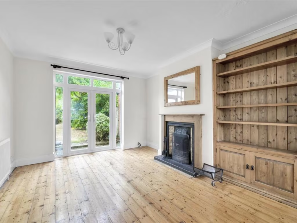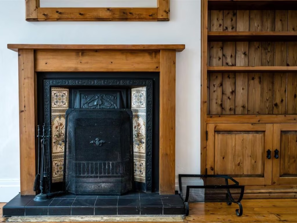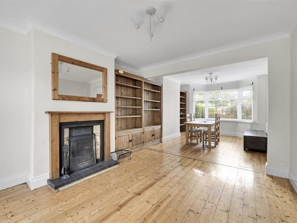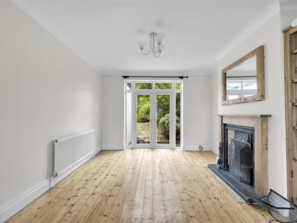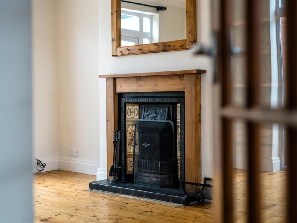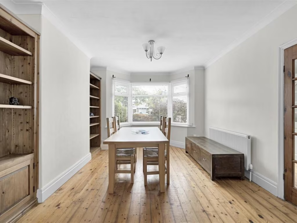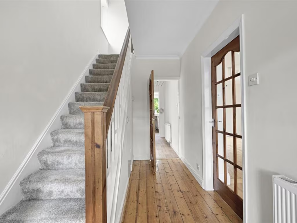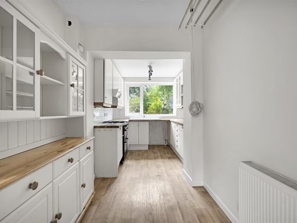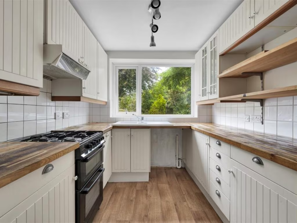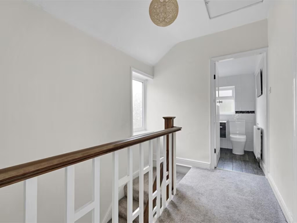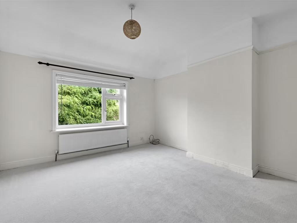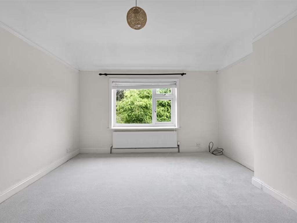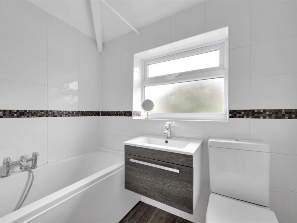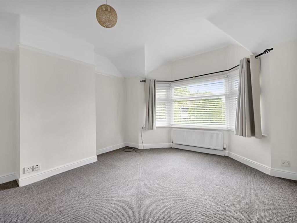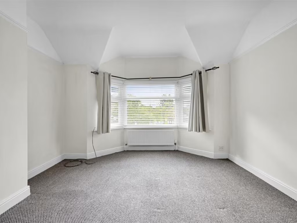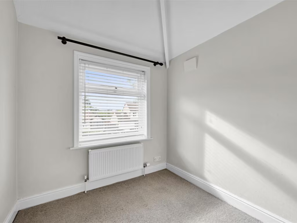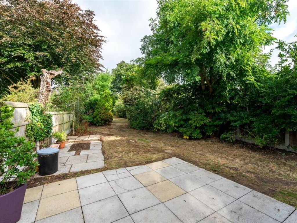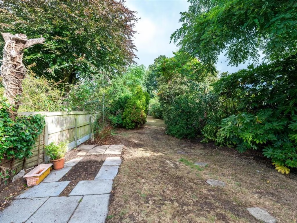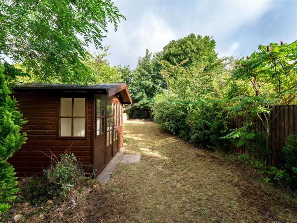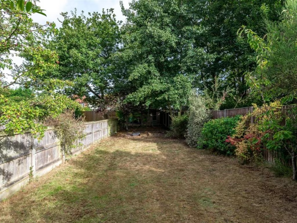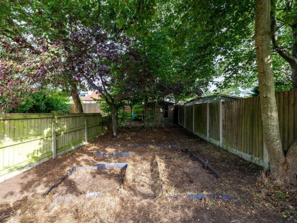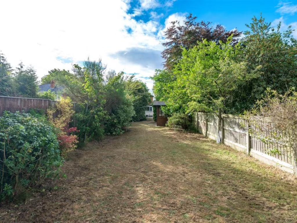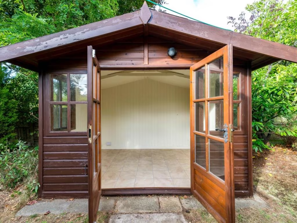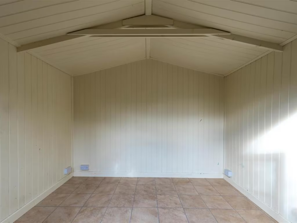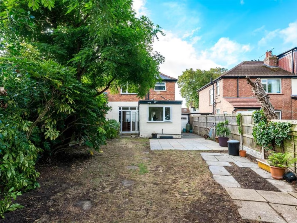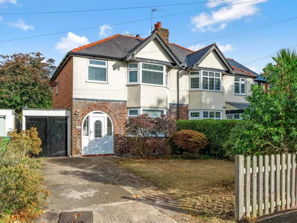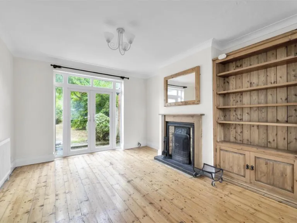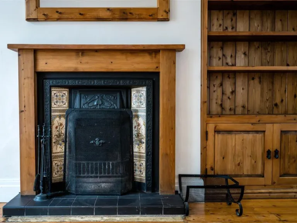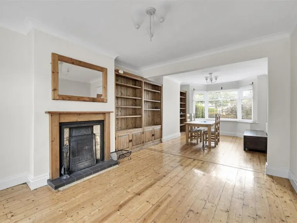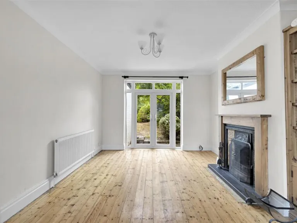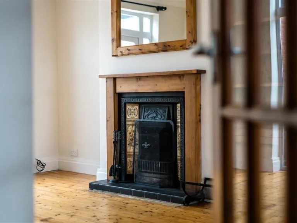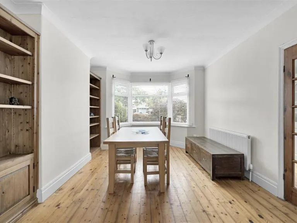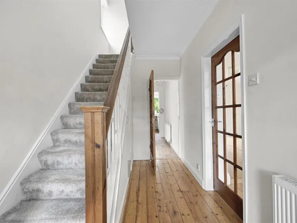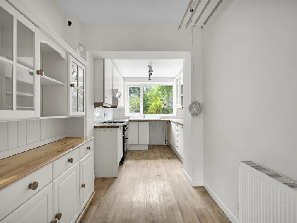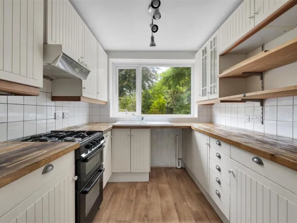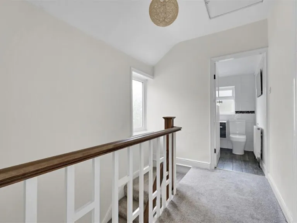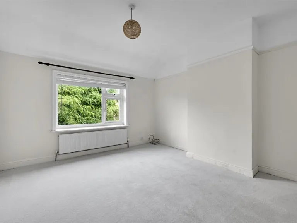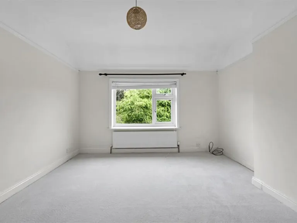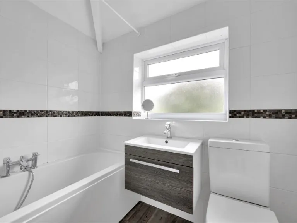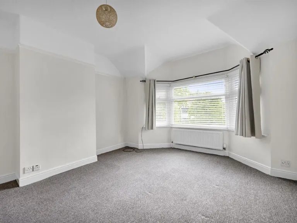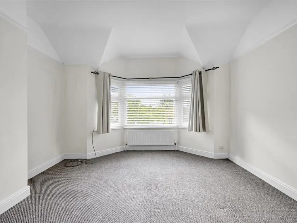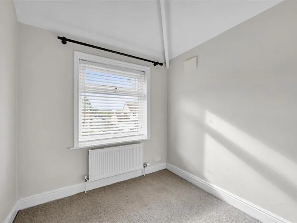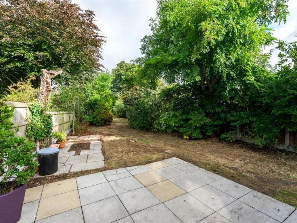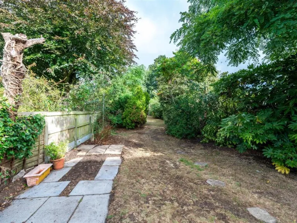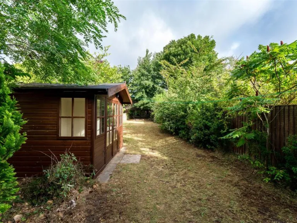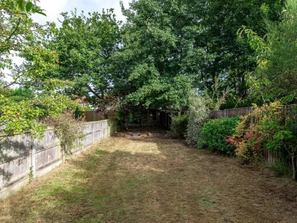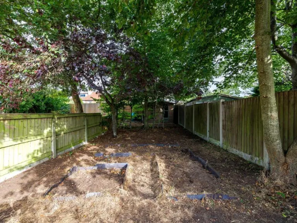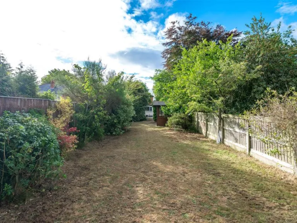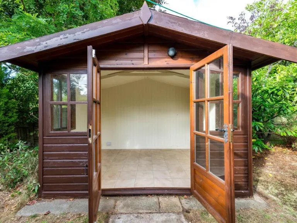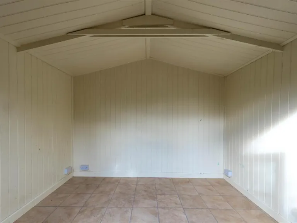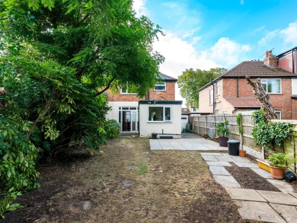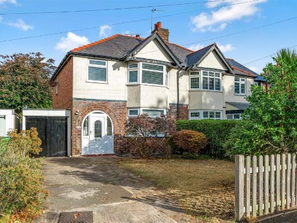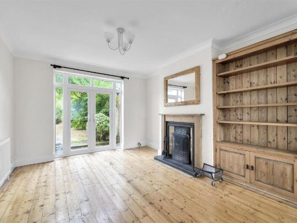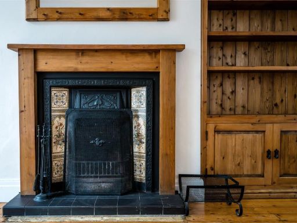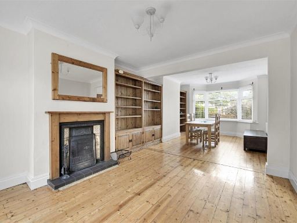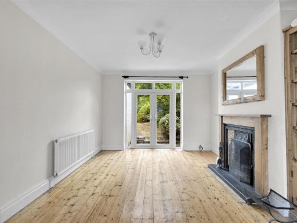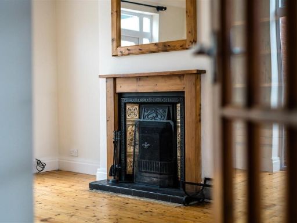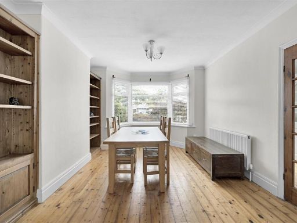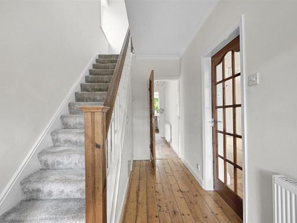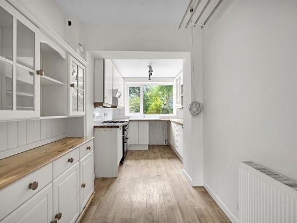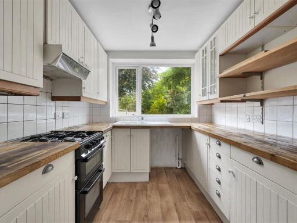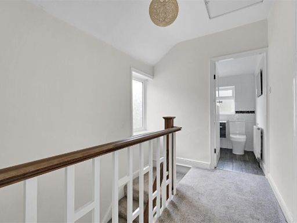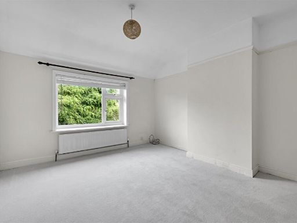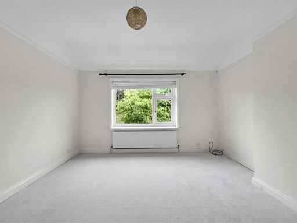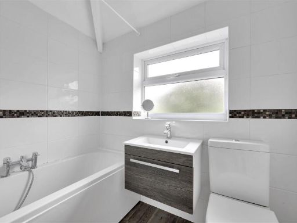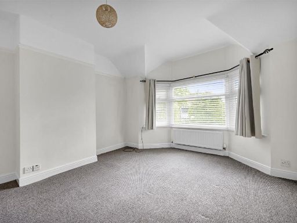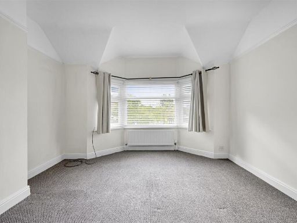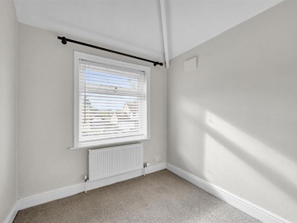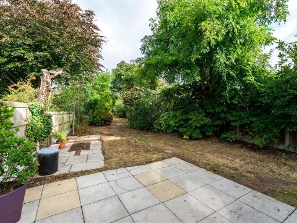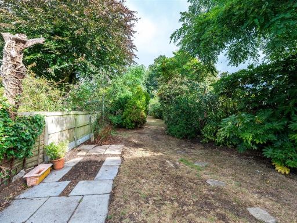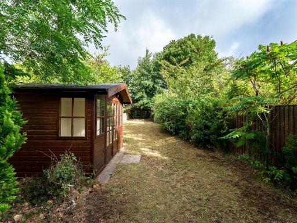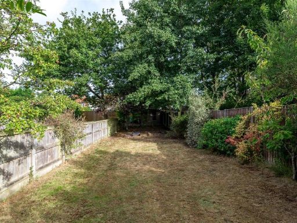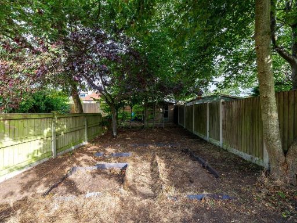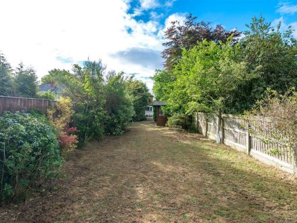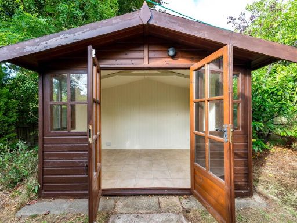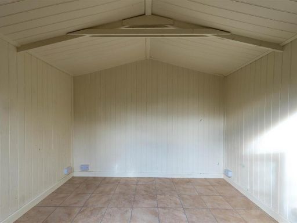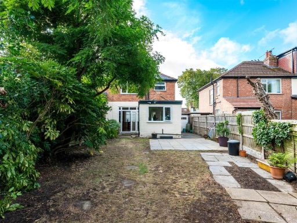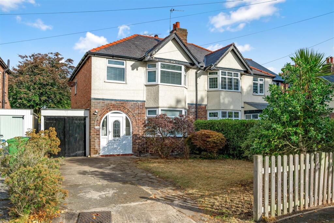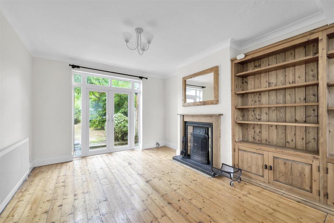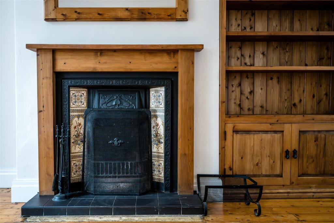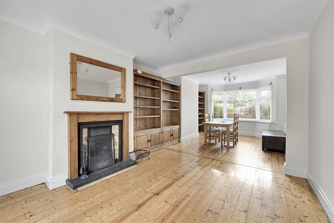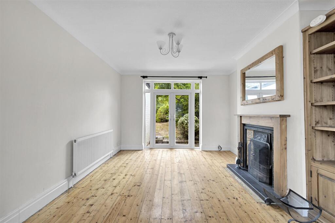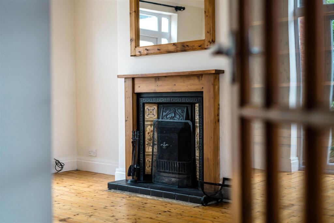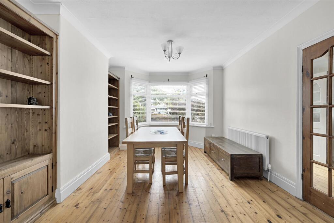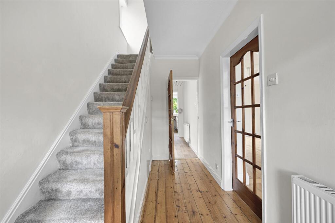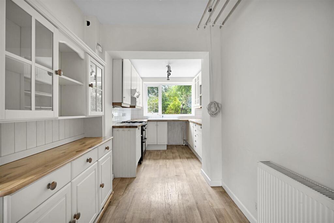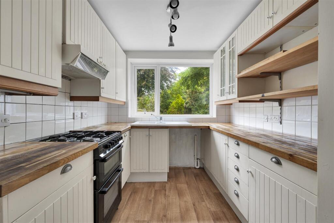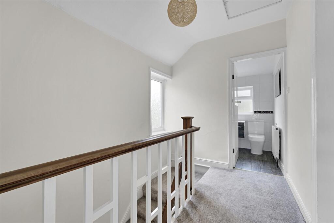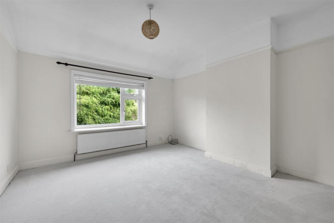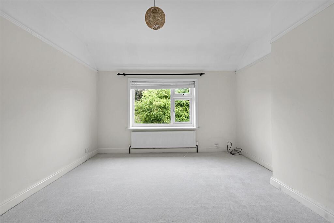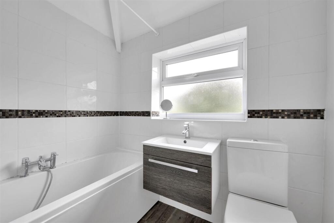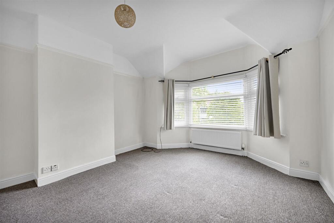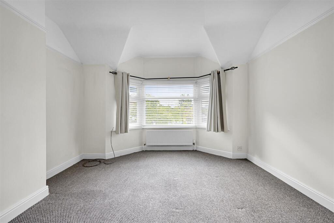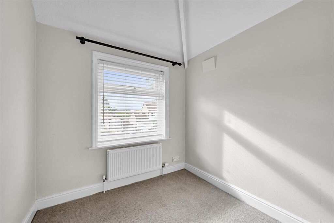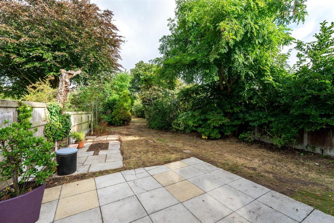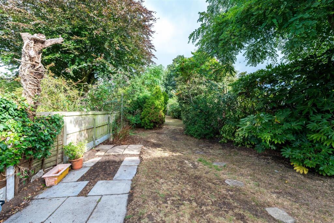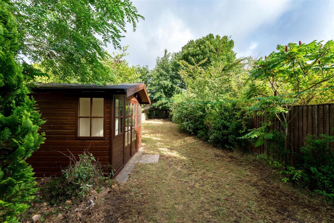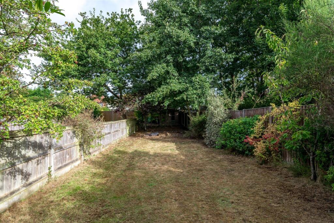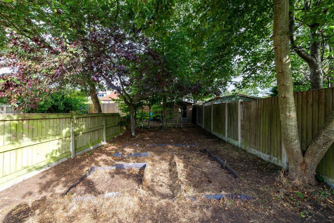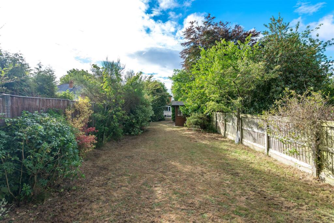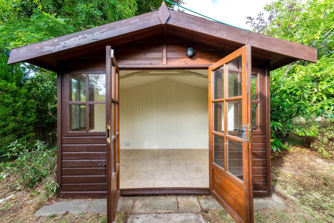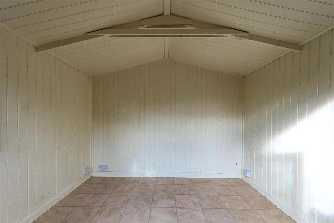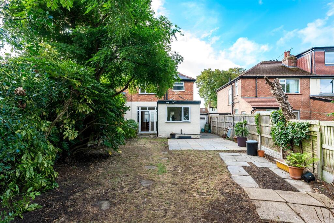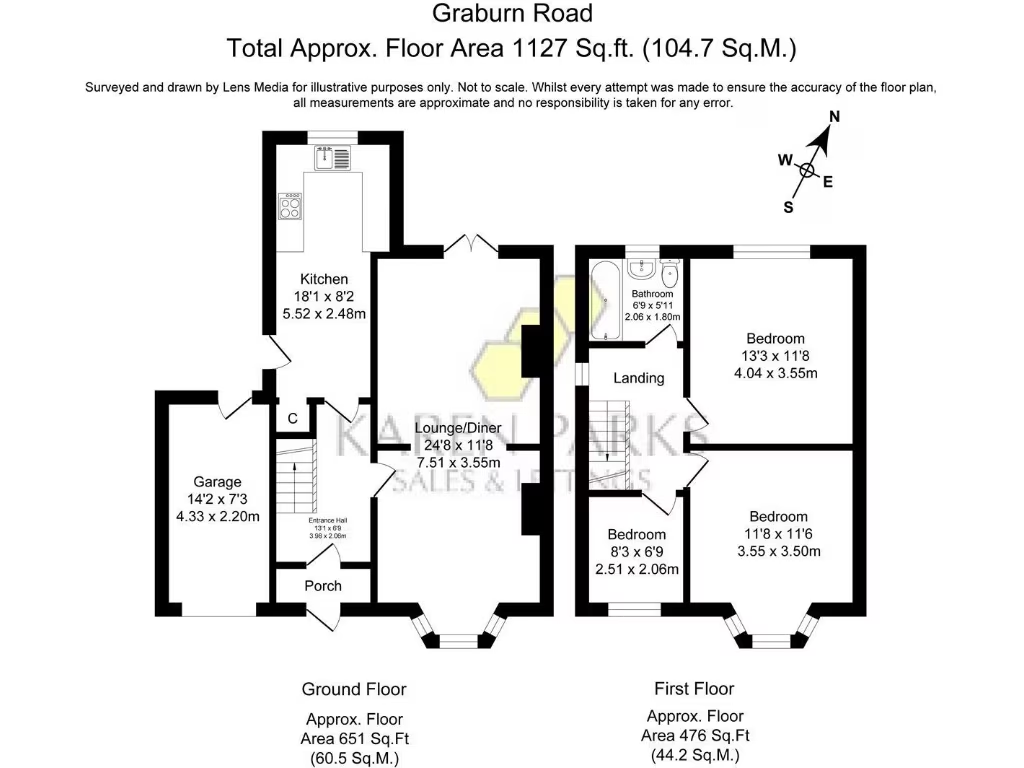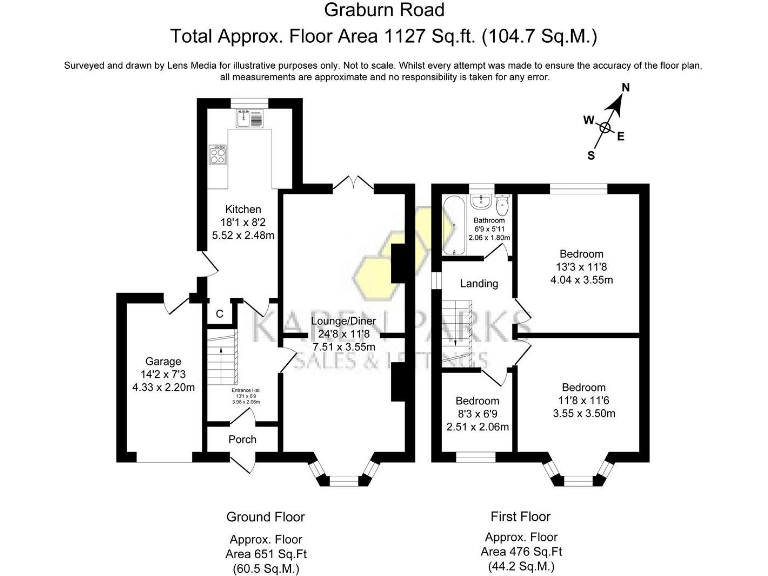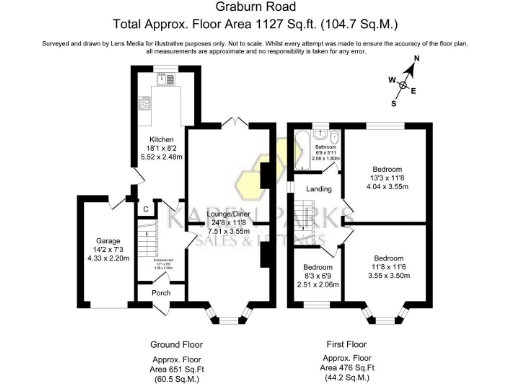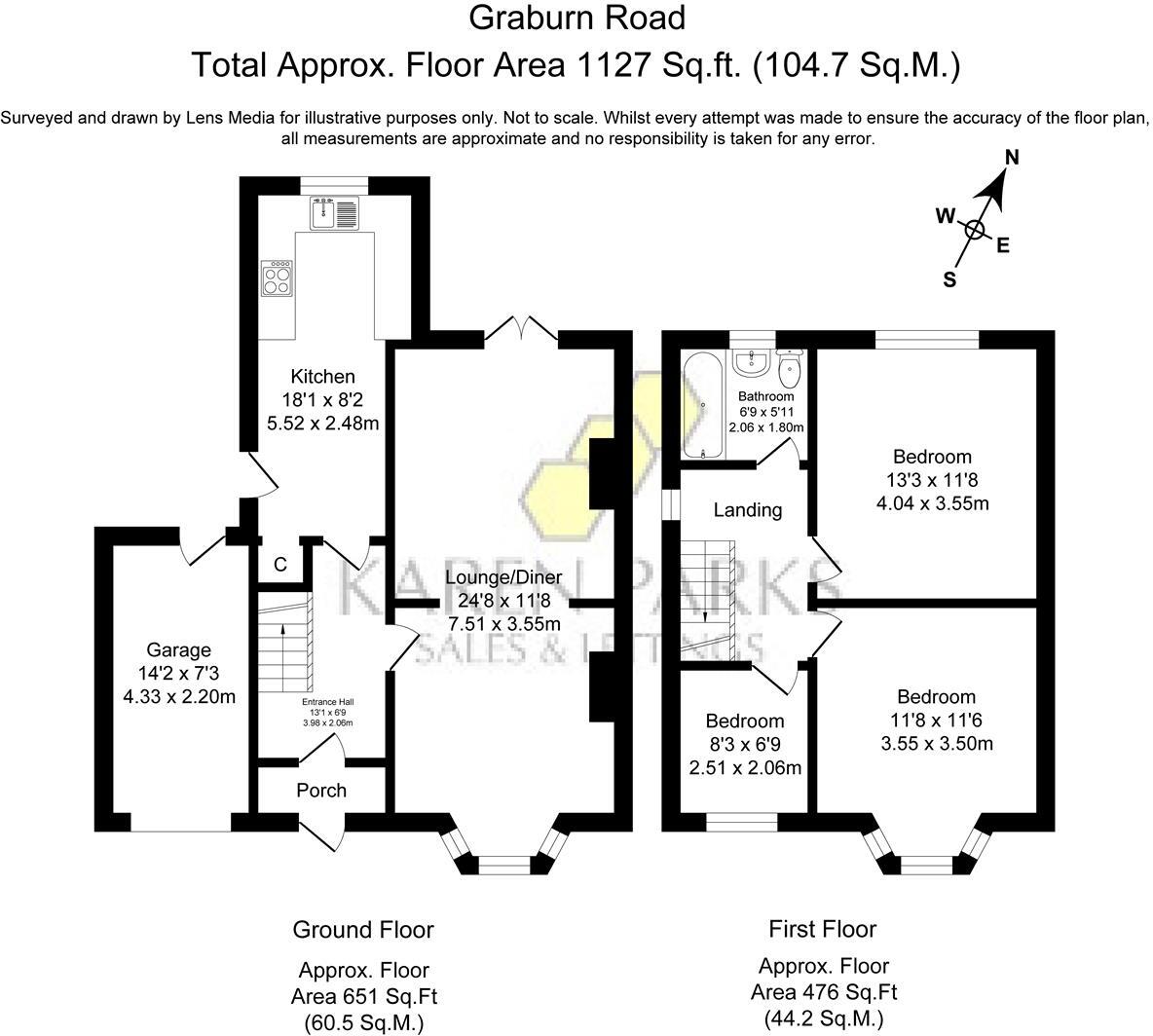Summary - 21 GRABURN ROAD FORMBY LIVERPOOL L37 3PA
3 bed 1 bath Semi-Detached
Character-filled family home on a generous plot near Formby village and excellent schools.
3 bedrooms including two good doubles and one single
Large, established rear garden with summer house and vegetable patch
Spacious through lounge-diner with bay window and original wooden floors
Off-road driveway parking plus an attached garage with power
Freehold tenure; total area approx 1,127 sq ft (104.7 sq m)
Single family bathroom; scope for extension subject to consents
Cavity walls assumed uninsulated — potential energy-improvement costs
Located in affluent area; short walk to Formby village and transport
A spacious three-bedroom 1930s semi-detached home on Graburn Road, set on a generous plot with an extensive rear garden. Period features — bay windows, original wooden floors and a fireplace — give the house character while the well-proportioned lounge-diner and kitchen provide practical family living space. The large garden, summer house with power, vegetable patch and garage add outdoor and storage value.
The property is offered freehold and in generally good order but presents clear scope for modernisation and potential extension (subject to planning). Heating is mains gas with a boiler and radiators; glazing is double glazed though installation dates are unknown. Cavity walls are original and assumed uninsulated, so buyers should consider energy-improvement works.
Location is a major selling point: quiet, affluent neighbourhood a short walk from Formby village amenities, excellent schools nearby and convenient public transport including Freshfield station. Off-road parking and a garage provide practical access for families.
Practical negatives are straightforward: a single family bathroom, potential thermal inefficiency from older cavity walls, and some rooms and finishes that will benefit from updating. The layout suits a growing family but those wanting a fully modern, turn-key home should budget for refurbishment.
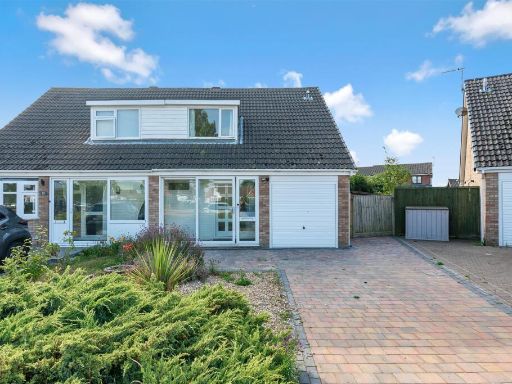 3 bedroom semi-detached house for sale in Harington Green, Formby, Liverpool, L37 — £290,000 • 3 bed • 1 bath • 1324 ft²
3 bedroom semi-detached house for sale in Harington Green, Formby, Liverpool, L37 — £290,000 • 3 bed • 1 bath • 1324 ft²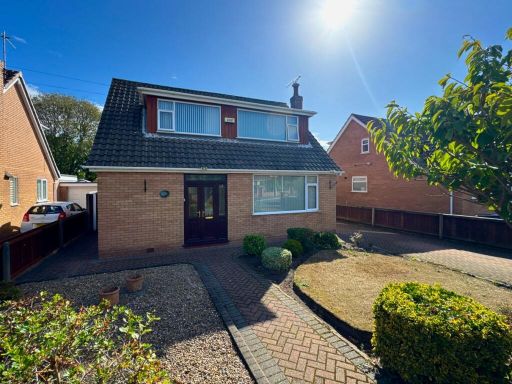 4 bedroom detached house for sale in Grisedale Close, Formby, Liverpool, L37 — £395,000 • 4 bed • 2 bath • 1658 ft²
4 bedroom detached house for sale in Grisedale Close, Formby, Liverpool, L37 — £395,000 • 4 bed • 2 bath • 1658 ft²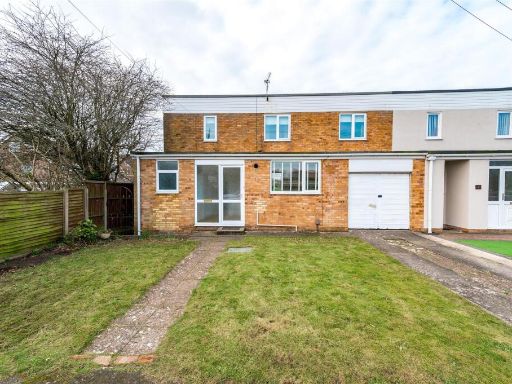 3 bedroom semi-detached house for sale in Lowes Green, Formby, Liverpool, L37 — £260,000 • 3 bed • 2 bath • 1098 ft²
3 bedroom semi-detached house for sale in Lowes Green, Formby, Liverpool, L37 — £260,000 • 3 bed • 2 bath • 1098 ft²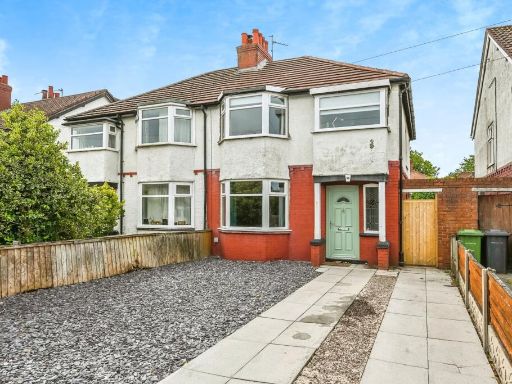 3 bedroom semi-detached house for sale in Queens Road, LIVERPOOL, Merseyside, L37 — £270,000 • 3 bed • 1 bath • 947 ft²
3 bedroom semi-detached house for sale in Queens Road, LIVERPOOL, Merseyside, L37 — £270,000 • 3 bed • 1 bath • 947 ft²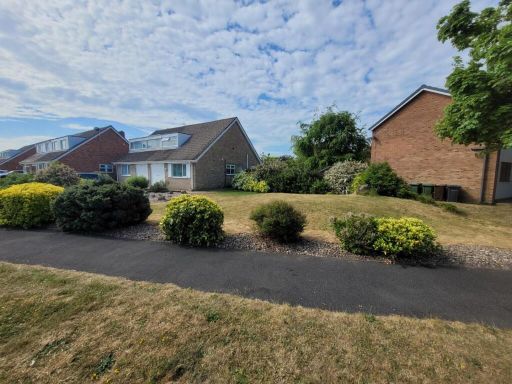 3 bedroom semi-detached house for sale in Wicks Crescent, Formby, L37 — £325,000 • 3 bed • 1 bath • 980 ft²
3 bedroom semi-detached house for sale in Wicks Crescent, Formby, L37 — £325,000 • 3 bed • 1 bath • 980 ft²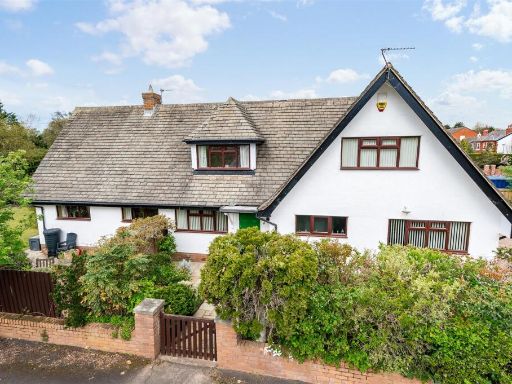 4 bedroom detached house for sale in Coppice Leys, Formby, Liverpool, L37 — £650,000 • 4 bed • 3 bath • 2793 ft²
4 bedroom detached house for sale in Coppice Leys, Formby, Liverpool, L37 — £650,000 • 4 bed • 3 bath • 2793 ft²