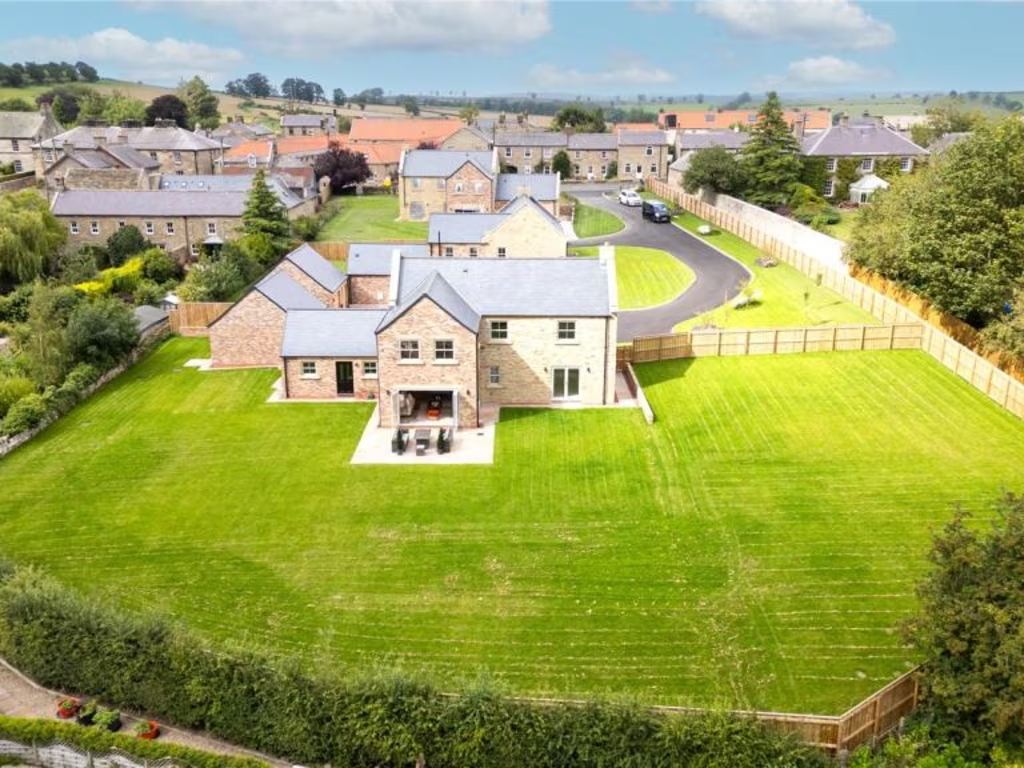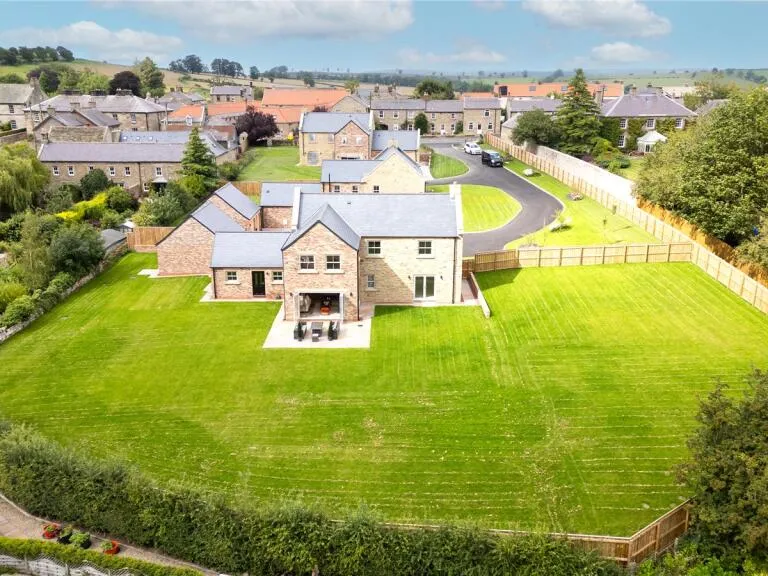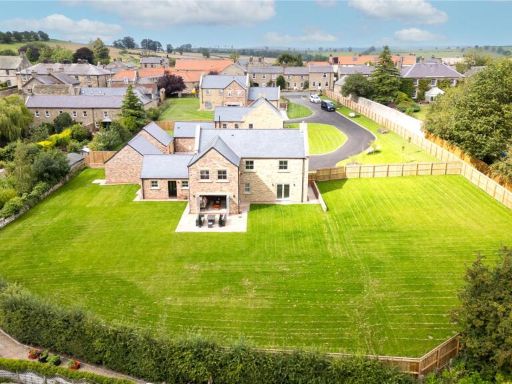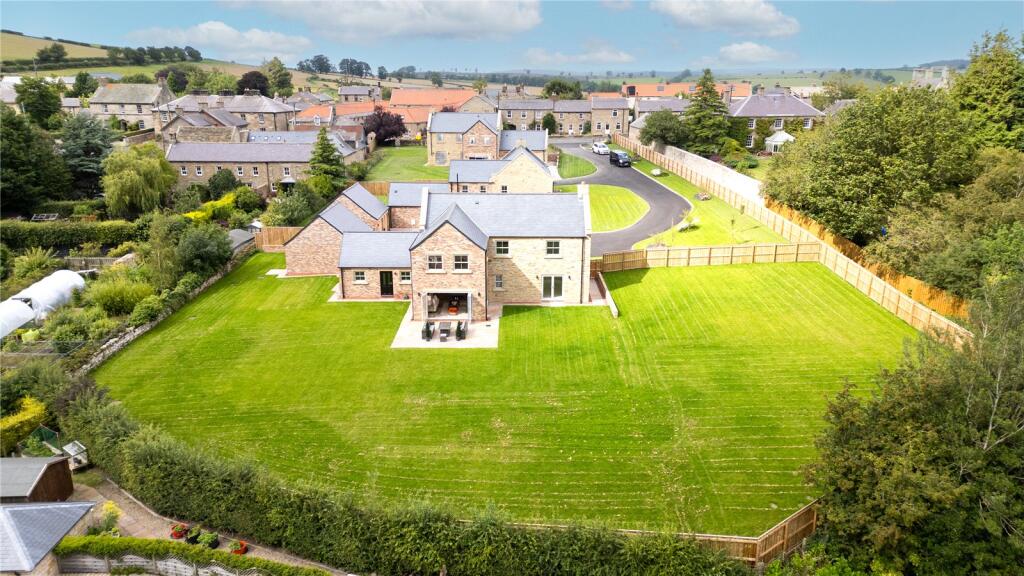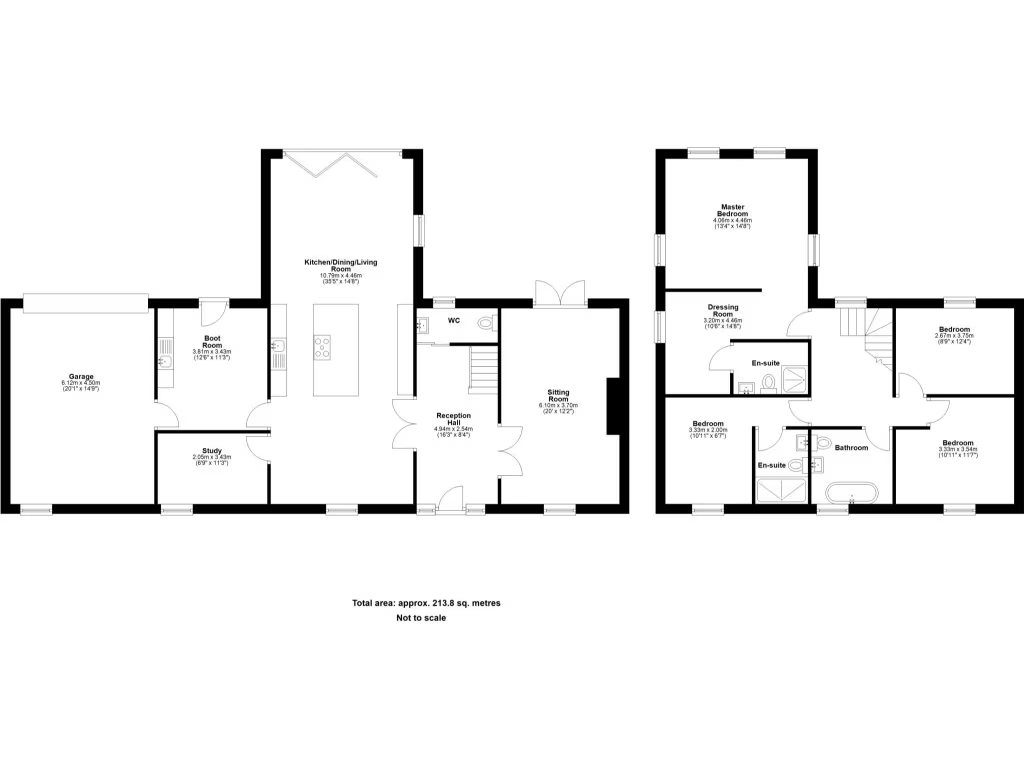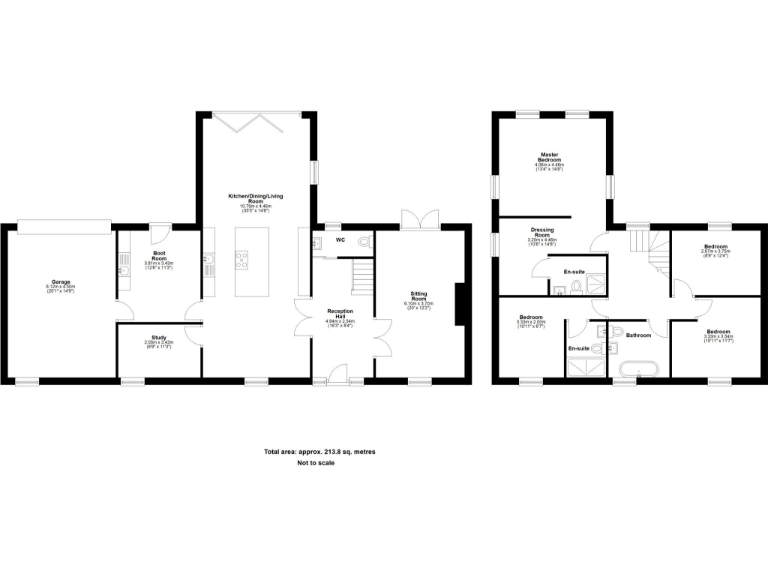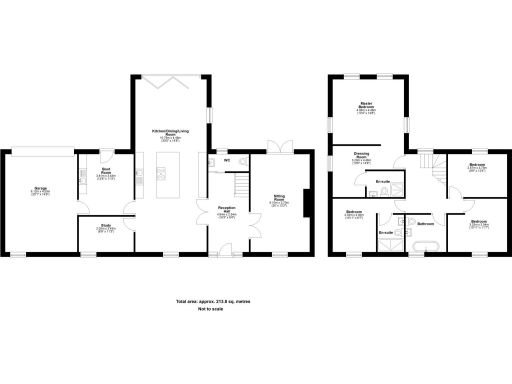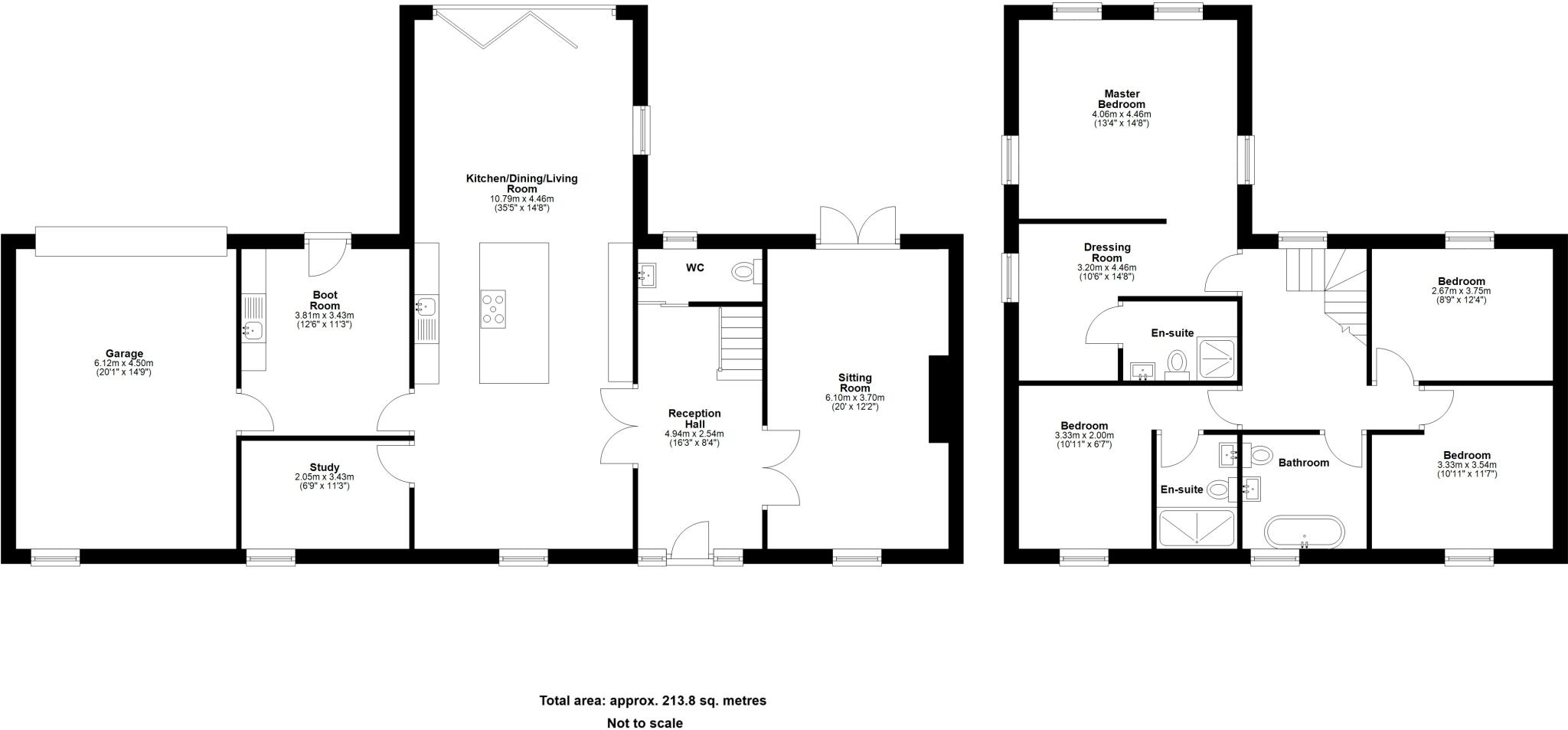Summary - 6-8, Front Street, Glanton NE66 4AT
4 bed 3 bath Detached
High-spec four-bedroom house with large garden and double garage.
Over 2,200 sq ft of living space across two floors
The Cheviot is a spacious four-bedroom detached home delivering over 2,200 sq ft of well planned family living in a peaceful Northumberland village. High-spec finishes include bespoke shaker kitchens, Neff appliances, oak joinery and Porcelanosa-tiled bathrooms, while large bi-fold doors and triple-aspect principal rooms make the most of the surrounding countryside views.
Outdoor space is a genuine strength: generous lawned gardens wrap round the house, a substantial patio gives room for entertaining, and a block-paved drive plus a double garage provide plentiful off-street parking. The property is offered freehold as part of an exclusive three‑home development by Dacre Street Developments and has an EPC rating B.
Buyers should note material and location considerations. Heating is electric storage radiators rather than gas; walls are sandstone with assumed no cavity insulation; double glazing was installed before 2002. Broadband speeds are slow in the area and the village is relatively remote. Local crime statistics are above average for the postcode.
For families seeking a high-quality new build in a rural setting, this home combines roomy accommodation, generous gardens and premium internal specification. The top-plot pictured has not yet completed construction, so completion timings and any final finishes should be confirmed before exchange.
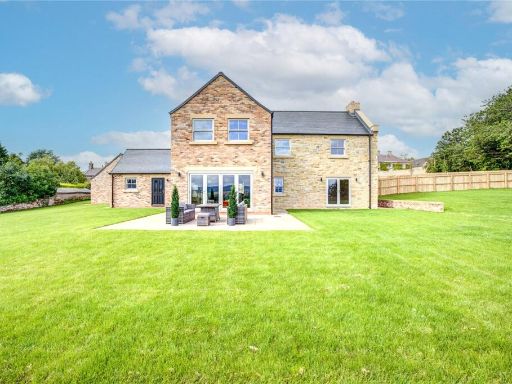 4 bedroom detached house for sale in The Simonside, St Margarets Place, Glanton, Northumberland, NE66 — £850,000 • 4 bed • 4 bath • 2401 ft²
4 bedroom detached house for sale in The Simonside, St Margarets Place, Glanton, Northumberland, NE66 — £850,000 • 4 bed • 4 bath • 2401 ft²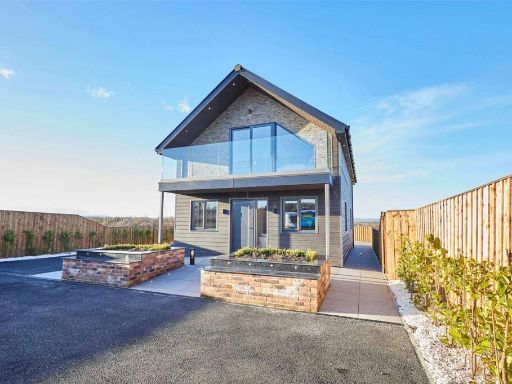 2 bedroom detached house for sale in Morpeth, Northumberland, NE65 — £390,000 • 2 bed • 2 bath • 2078 ft²
2 bedroom detached house for sale in Morpeth, Northumberland, NE65 — £390,000 • 2 bed • 2 bath • 2078 ft²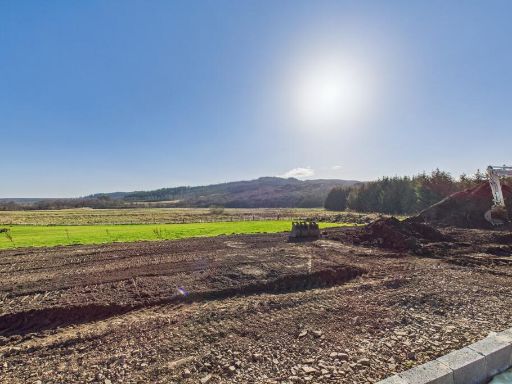 4 bedroom detached house for sale in New Dwelling, Gallowlaw, Alwinton, Morpeth, Northumberland, NE65 — £625,000 • 4 bed • 3 bath • 2700 ft²
4 bedroom detached house for sale in New Dwelling, Gallowlaw, Alwinton, Morpeth, Northumberland, NE65 — £625,000 • 4 bed • 3 bath • 2700 ft²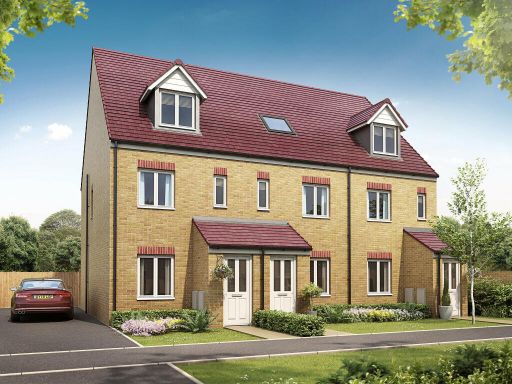 3 bedroom terraced house for sale in Togston Road,
Broomhill, Northumberland,
NE65 9UZ, NE65 — £164,950 • 3 bed • 1 bath • 1588 ft²
3 bedroom terraced house for sale in Togston Road,
Broomhill, Northumberland,
NE65 9UZ, NE65 — £164,950 • 3 bed • 1 bath • 1588 ft²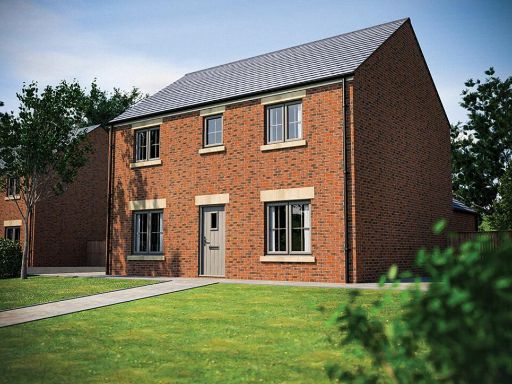 3 bedroom detached house for sale in The Leighton, The Steadings, Alnwick, NE66 — £399,995 • 3 bed • 2 bath • 1429 ft²
3 bedroom detached house for sale in The Leighton, The Steadings, Alnwick, NE66 — £399,995 • 3 bed • 2 bath • 1429 ft²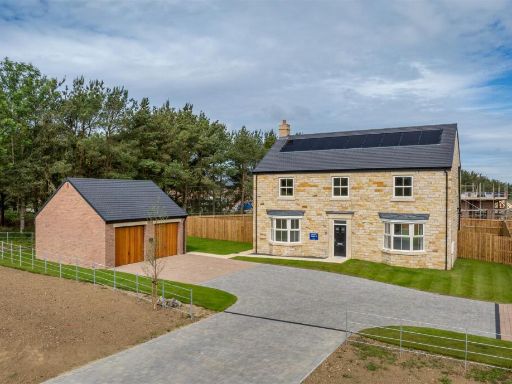 4 bedroom detached house for sale in Burgham Park Gardens, Morpeth, NE65 — £699,950 • 4 bed • 3 bath • 2281 ft²
4 bedroom detached house for sale in Burgham Park Gardens, Morpeth, NE65 — £699,950 • 4 bed • 3 bath • 2281 ft²