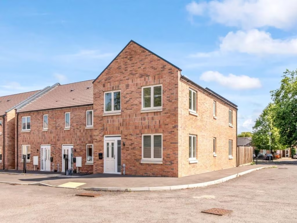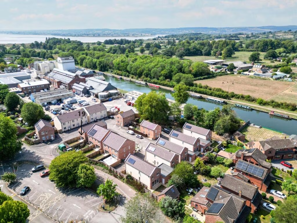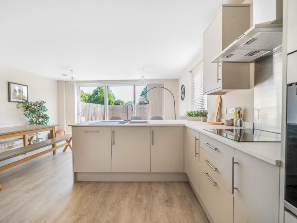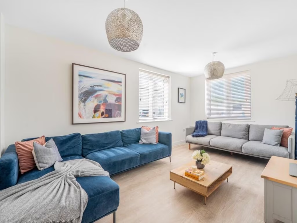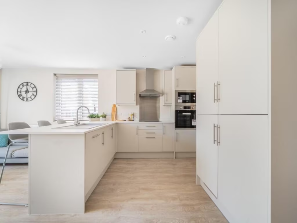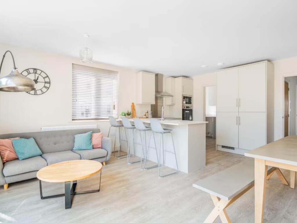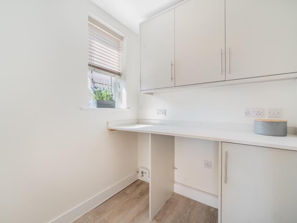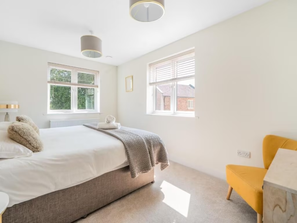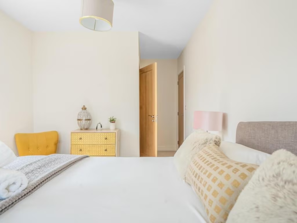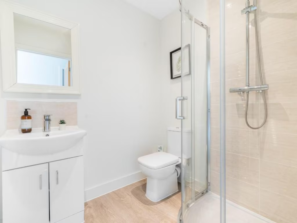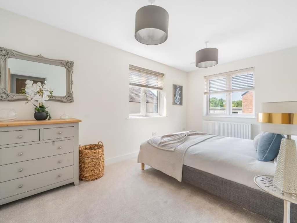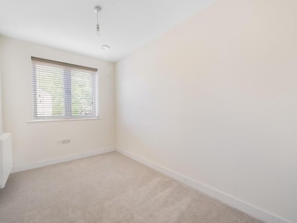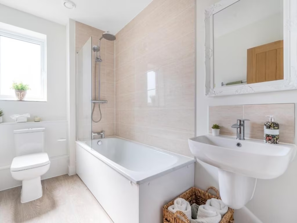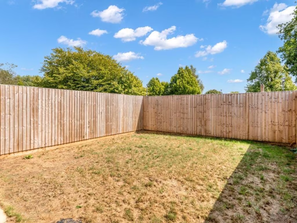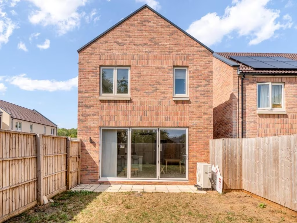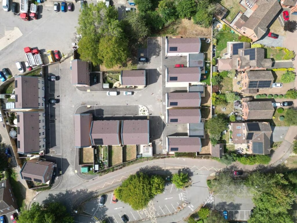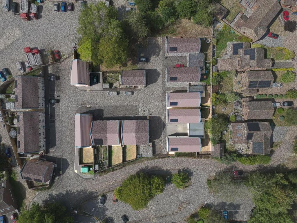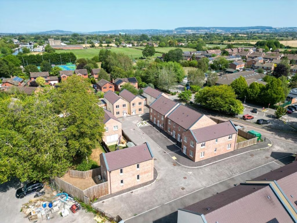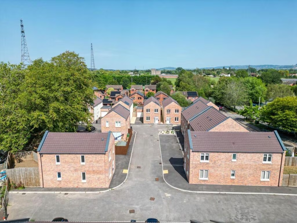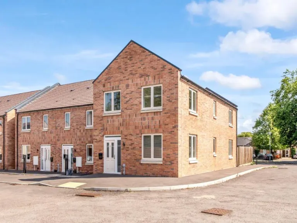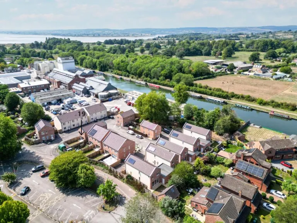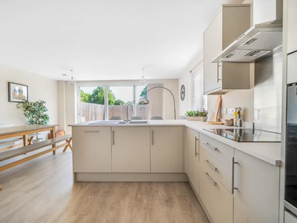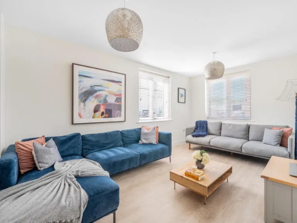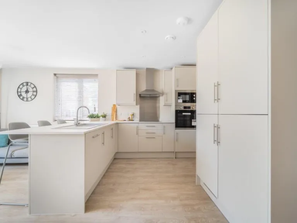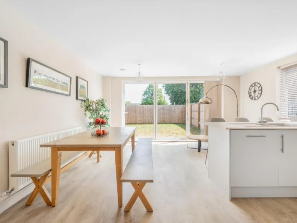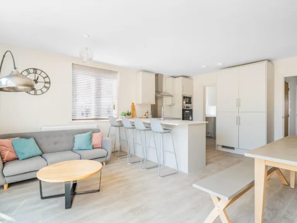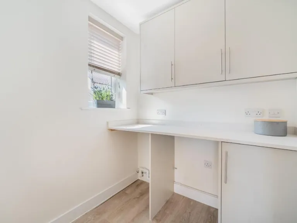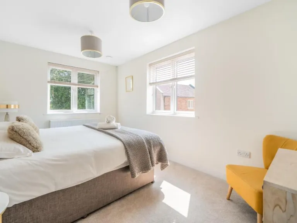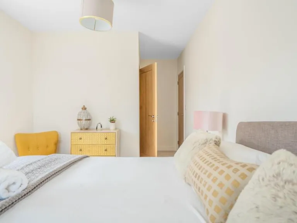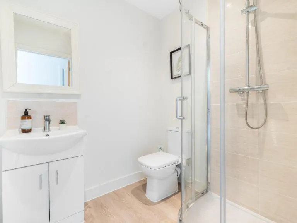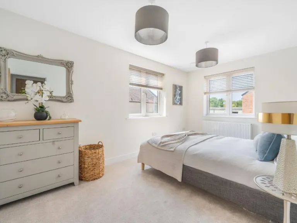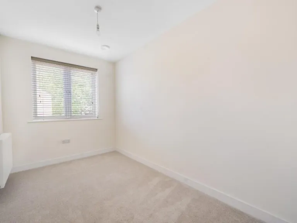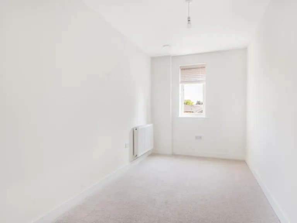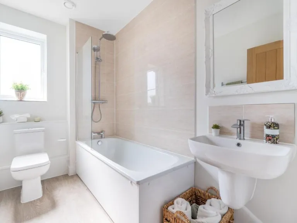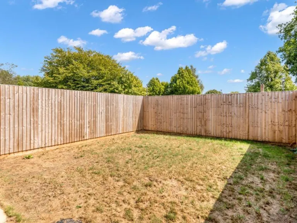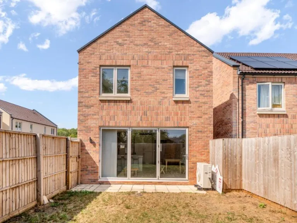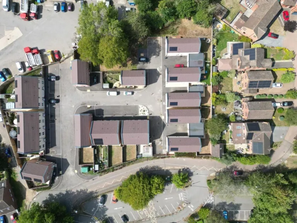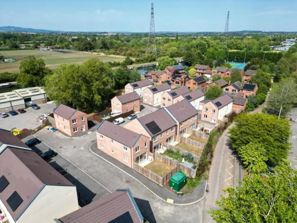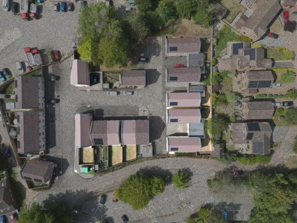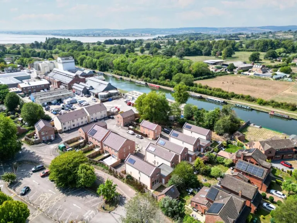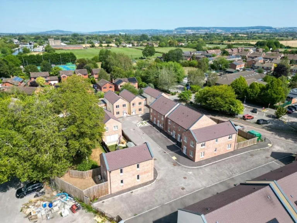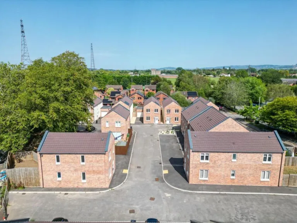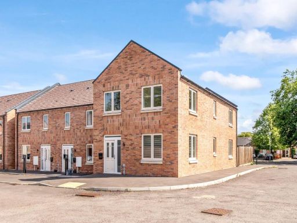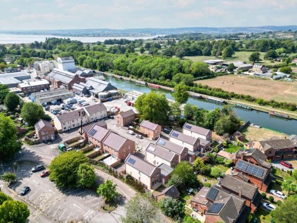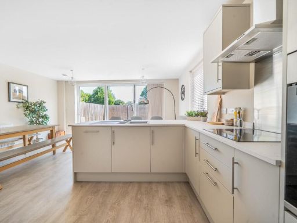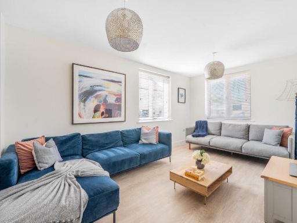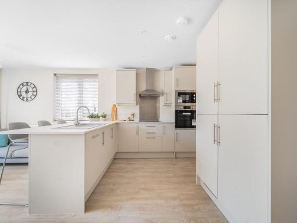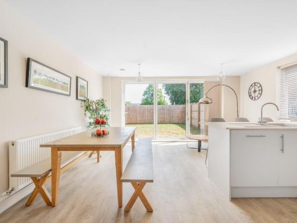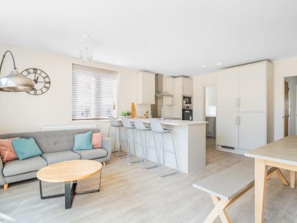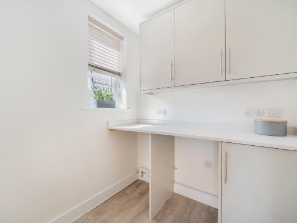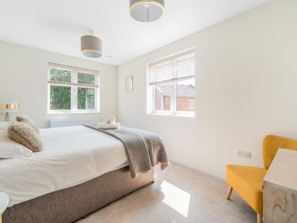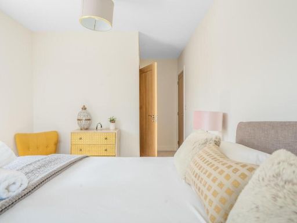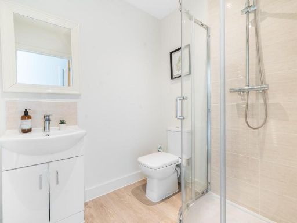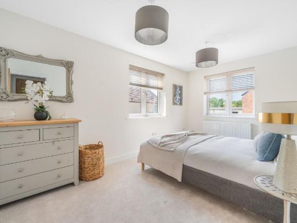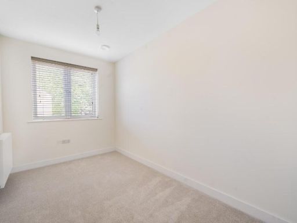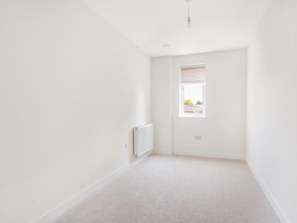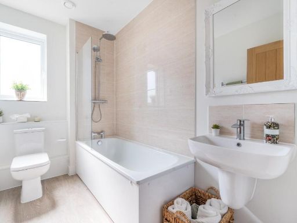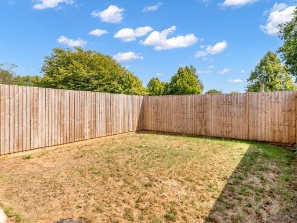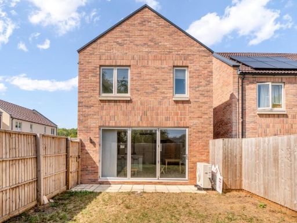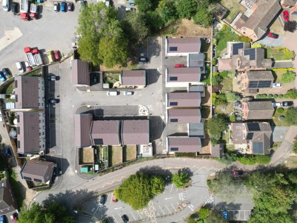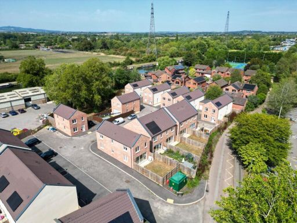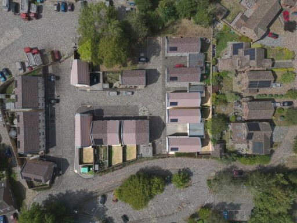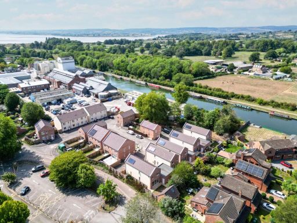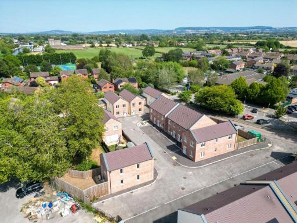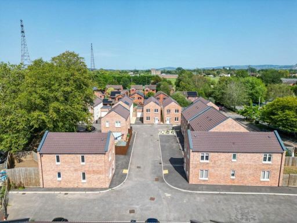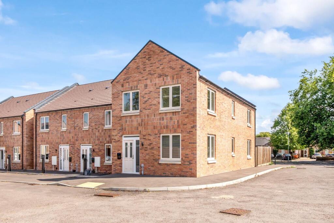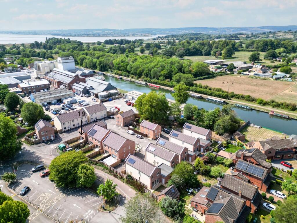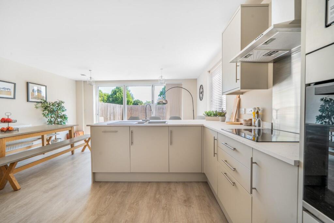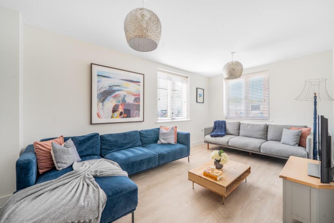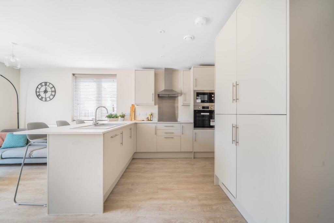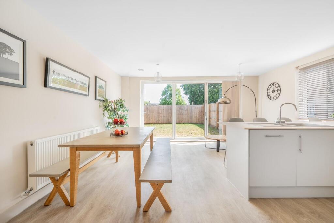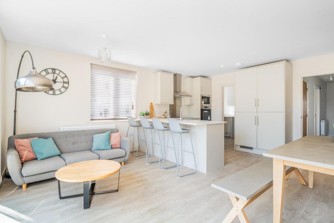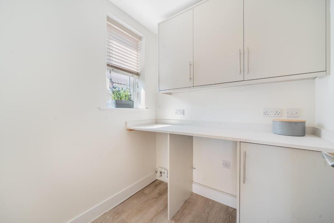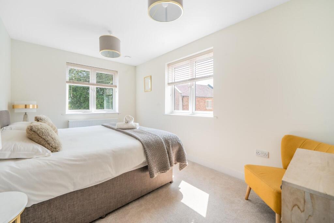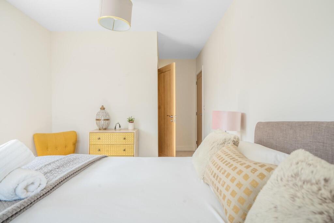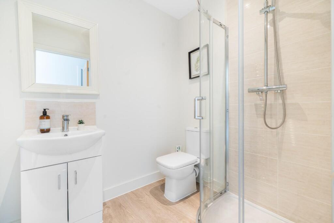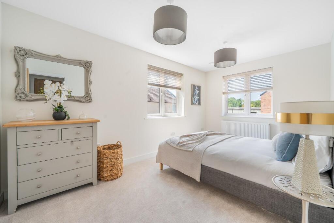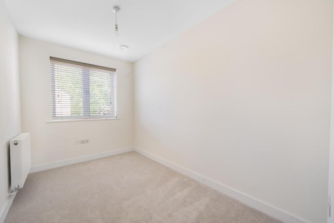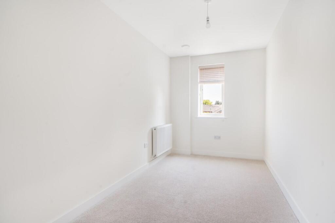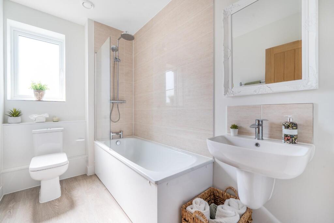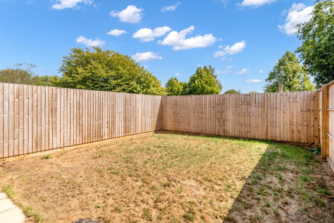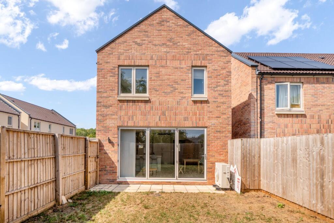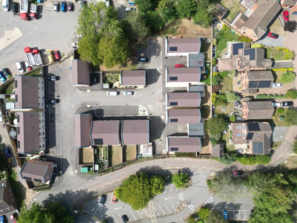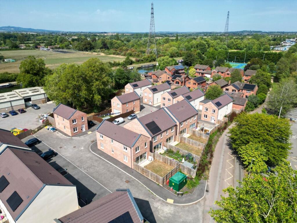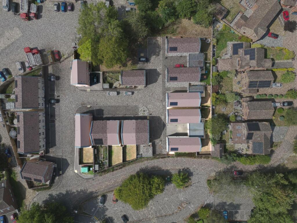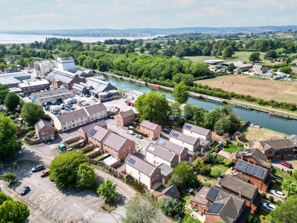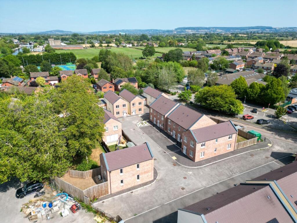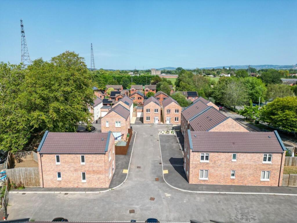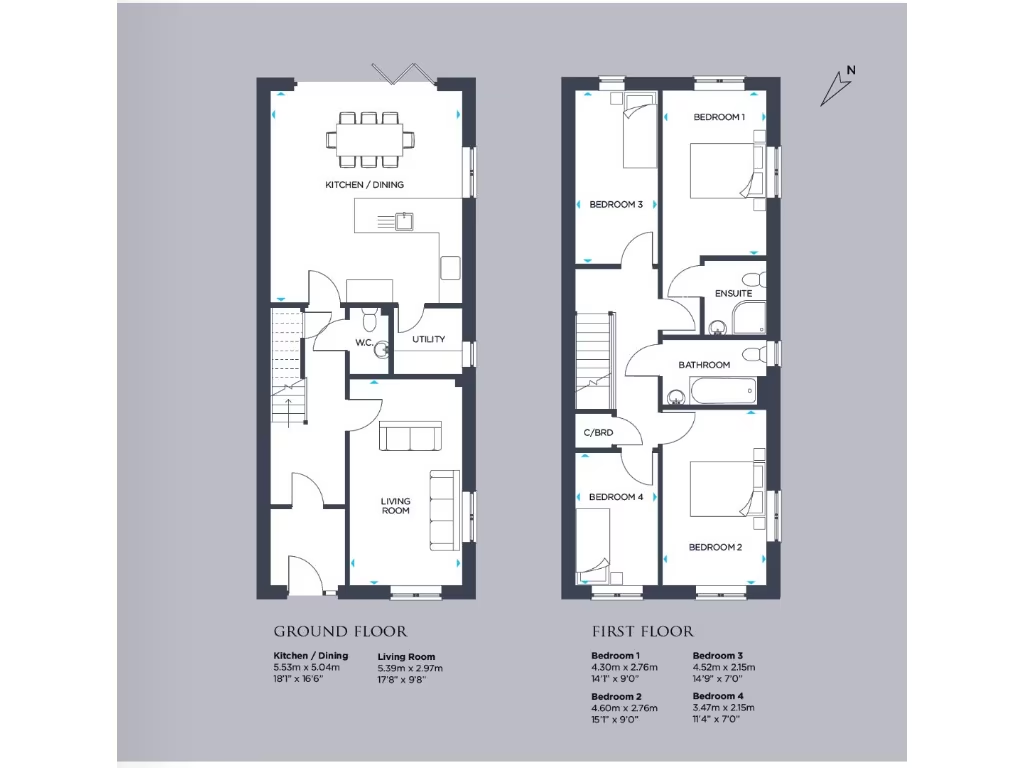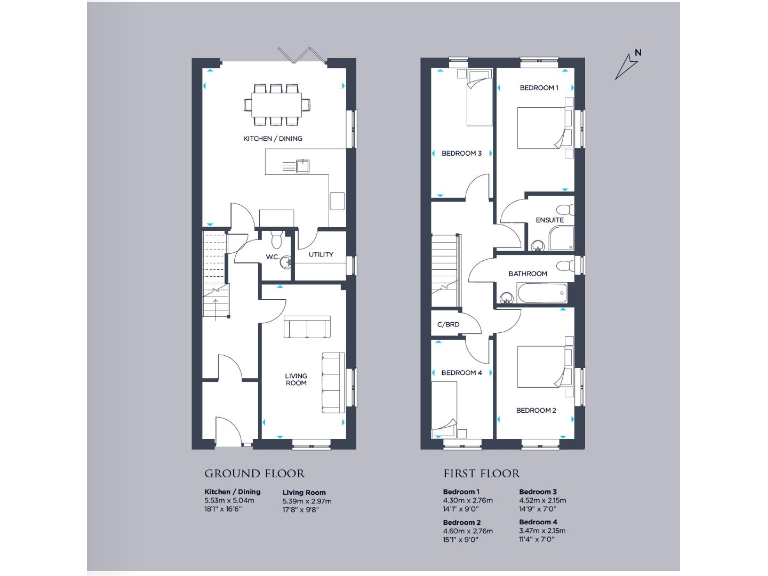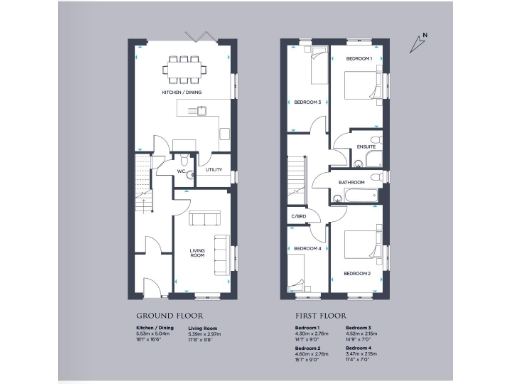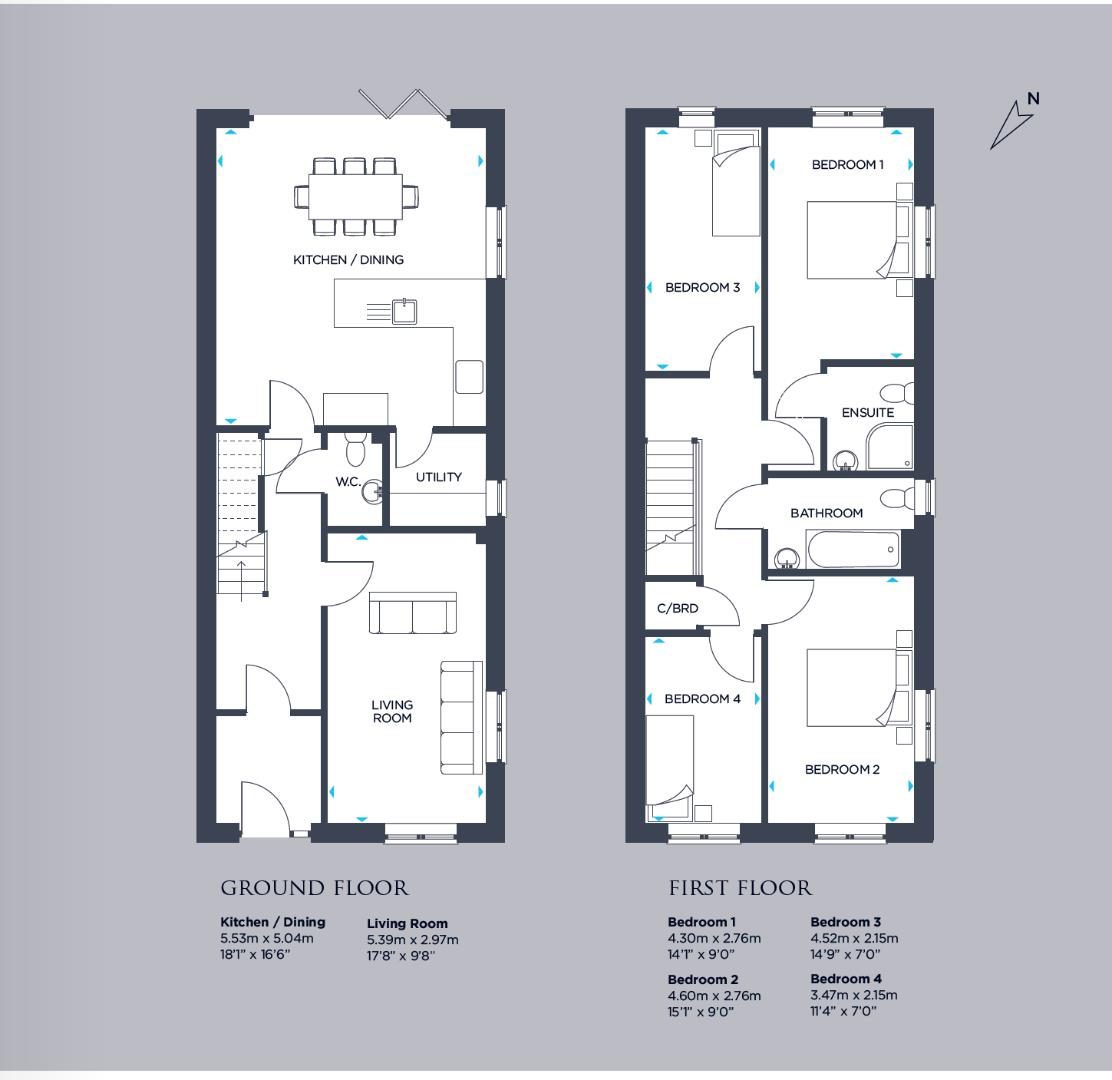Summary - 19 19 19 Lake Lane, Frampton On Severn, Gloucester GL2 7HG
4 bed 2 bath End of Terrace
Modern village living with eco credentials and private parking close to local school.
Four bedrooms with principal en-suite, suitable for growing families
Kitchen/diner with bi-fold doors opening onto private rear garden
Air source heat pump and EV charging for lower running costs
UPVC double glazing and 10-year structural warranty included
Compact internal footprint (c. 917 sq ft) — check room sizes
Service charge will apply; final amount and management details TBC
Show-home photos illustrative; actual finishes may vary
Freehold tenure with off-street parking for multiple vehicles
Plot 19 is a newly built four-bedroom home in the picturesque village of Frampton on Severn, designed for practical family life with modern, energy-efficient systems. The house offers a bright kitchen/diner with bi-folding doors to a private rear garden, a separate utility, downstairs WC and a front-facing lounge — sensible spaces for everyday living and entertaining.
Finished to a contemporary specification, the property includes an air source heat pump, EV charging point, UPVC double glazing and a 10-year structural warranty. The principal bedroom benefits from an en-suite and there is off-street parking for multiple vehicles. Broadband and mobile signals are strong, and the village location offers a good primary school and easy access to the A38/M5 for regional connections.
Buyers should note the internal photos are from the show home and may not represent the exact finish of this plot. A service charge for the development will apply but the final amount is not yet confirmed; a management company will be established to manage communal areas. The house has a compact internal footprint (approximately 917 sq ft), so families needing larger rooms should check exact layouts.
Overall this home suits buyers seeking a modern, low-maintenance village property with eco-friendly running costs and parking, but those wanting larger internal living space or certainty on ongoing fees should seek clarification before committing.
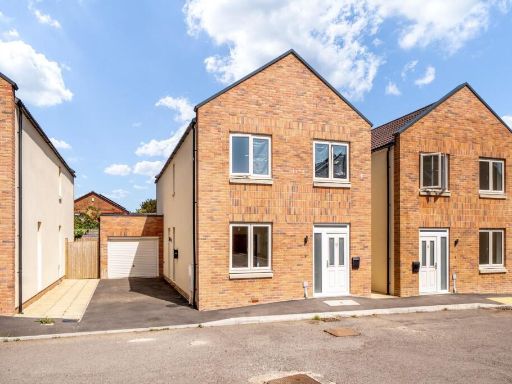 4 bedroom detached house for sale in Lake Lane, Frampton On Severn, Gloucester, GL2 — £430,000 • 4 bed • 2 bath • 912 ft²
4 bedroom detached house for sale in Lake Lane, Frampton On Severn, Gloucester, GL2 — £430,000 • 4 bed • 2 bath • 912 ft²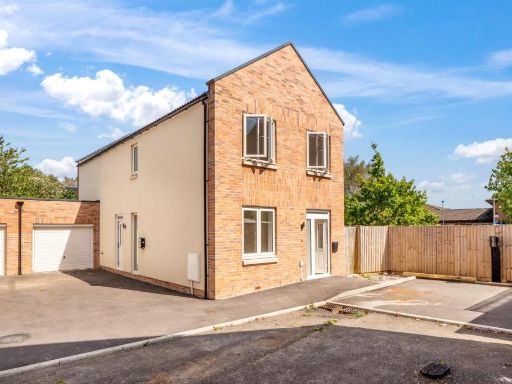 4 bedroom detached house for sale in Lake Lane, Frampton On Severn, Gloucester, GL2 — £430,000 • 4 bed • 2 bath • 912 ft²
4 bedroom detached house for sale in Lake Lane, Frampton On Severn, Gloucester, GL2 — £430,000 • 4 bed • 2 bath • 912 ft²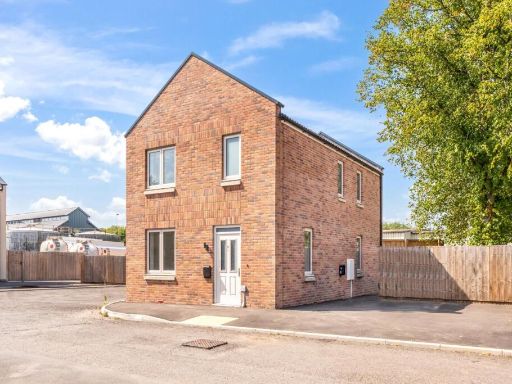 3 bedroom detached house for sale in Lake Lane, Frampton On Severn, Gloucester, GL2 — £375,000 • 3 bed • 2 bath • 706 ft²
3 bedroom detached house for sale in Lake Lane, Frampton On Severn, Gloucester, GL2 — £375,000 • 3 bed • 2 bath • 706 ft²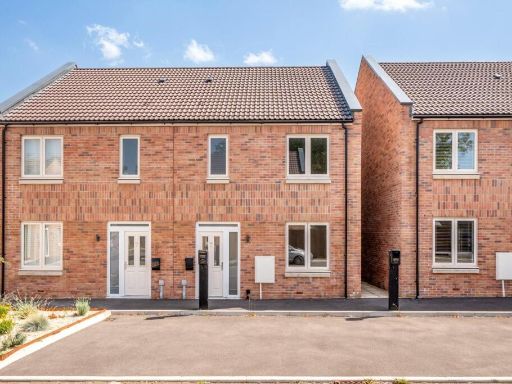 3 bedroom semi-detached house for sale in Lake Lane, Frampton On Severn, Gloucester, GL2 — £330,000 • 3 bed • 2 bath • 702 ft²
3 bedroom semi-detached house for sale in Lake Lane, Frampton On Severn, Gloucester, GL2 — £330,000 • 3 bed • 2 bath • 702 ft²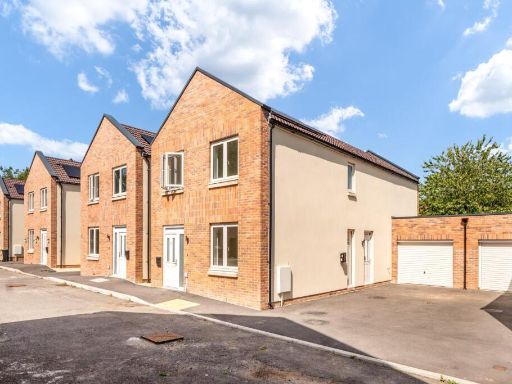 4 bedroom detached house for sale in Lake Lane, Frampton On Severn, Gloucester, GL2 — £430,000 • 4 bed • 2 bath • 911 ft²
4 bedroom detached house for sale in Lake Lane, Frampton On Severn, Gloucester, GL2 — £430,000 • 4 bed • 2 bath • 911 ft²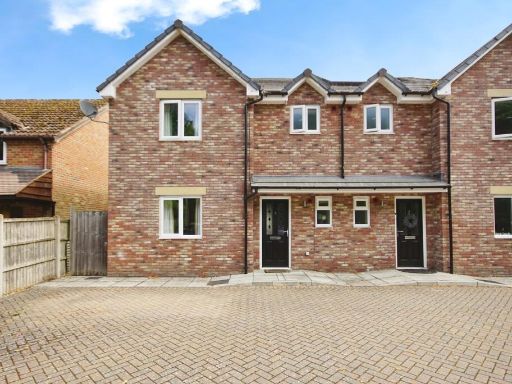 3 bedroom semi-detached house for sale in Perryway, Frampton on Severn, Gloucester, Gloucestershire, GL2 — £410,000 • 3 bed • 2 bath • 1117 ft²
3 bedroom semi-detached house for sale in Perryway, Frampton on Severn, Gloucester, Gloucestershire, GL2 — £410,000 • 3 bed • 2 bath • 1117 ft²