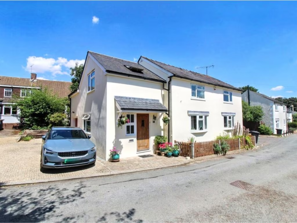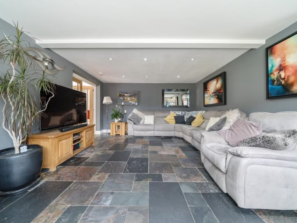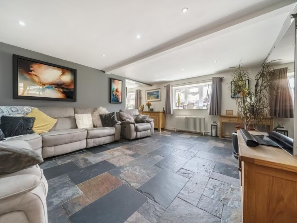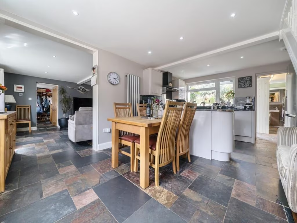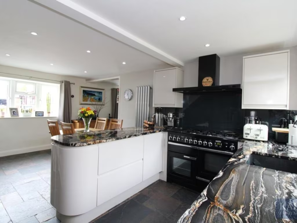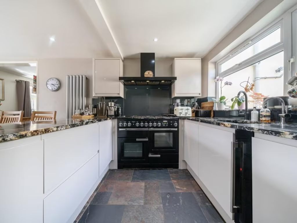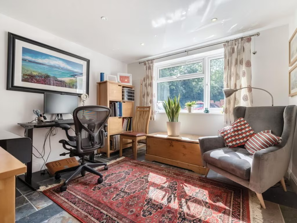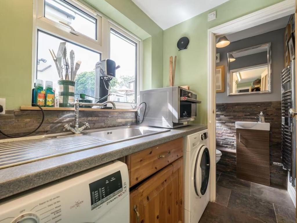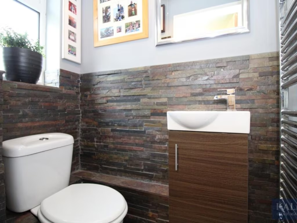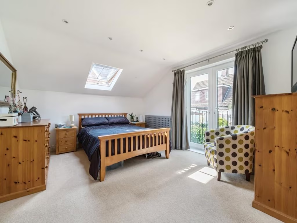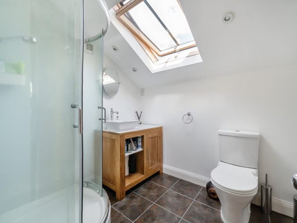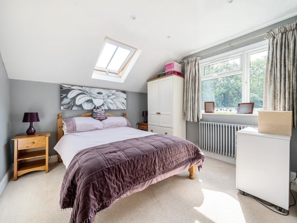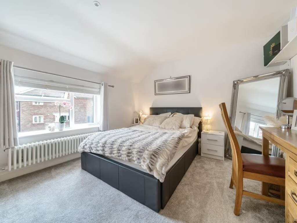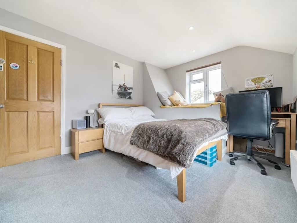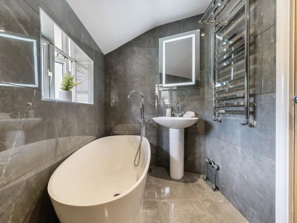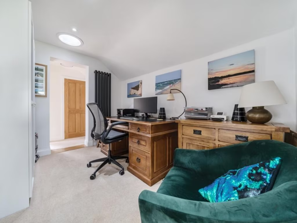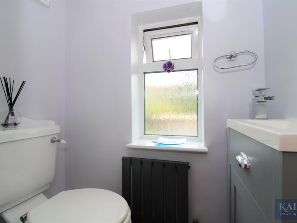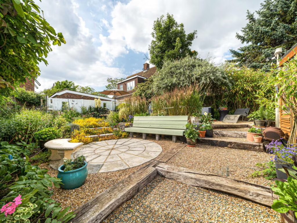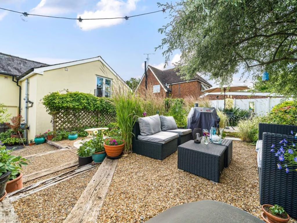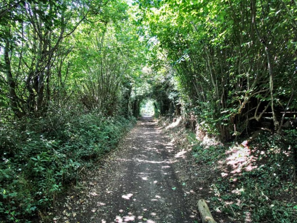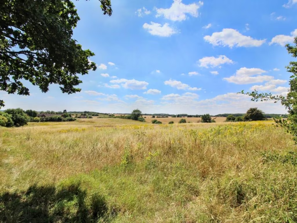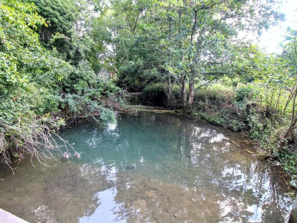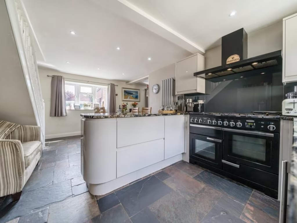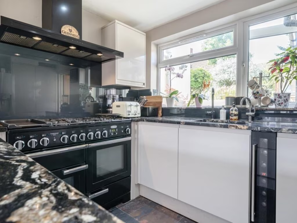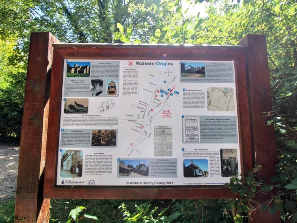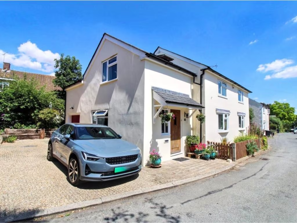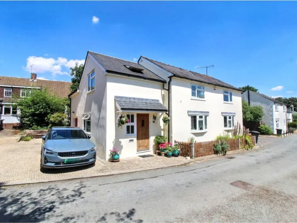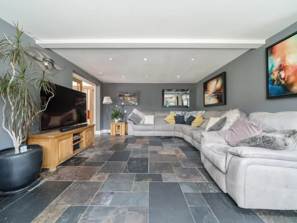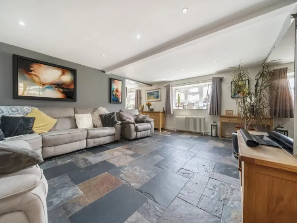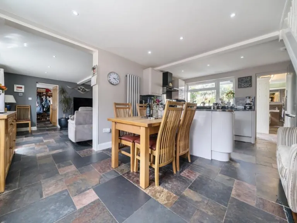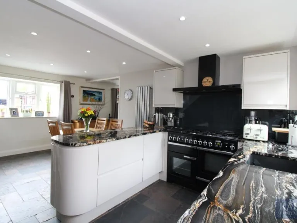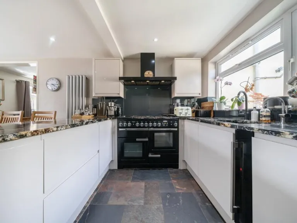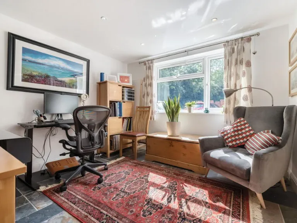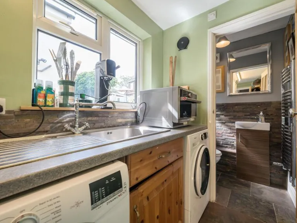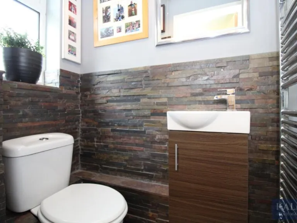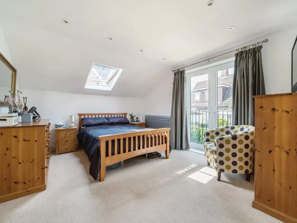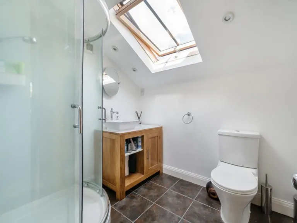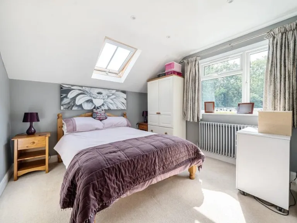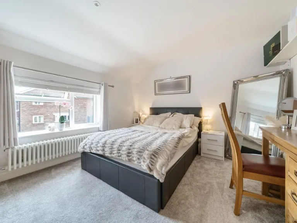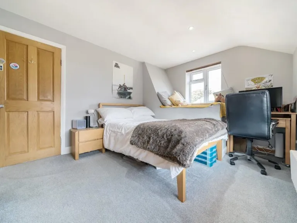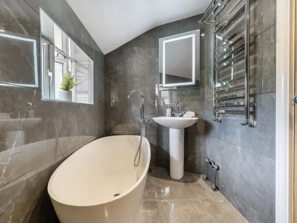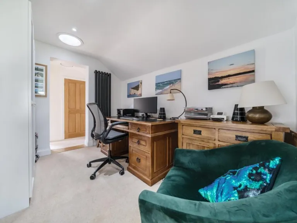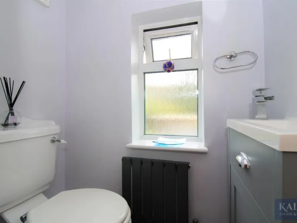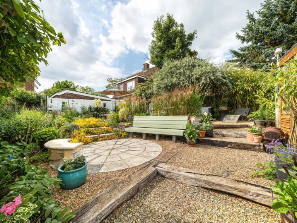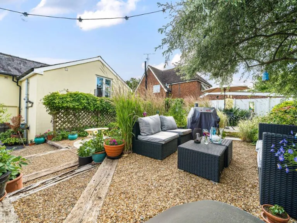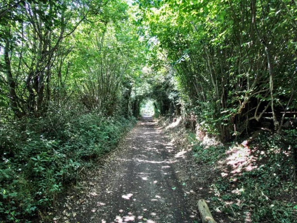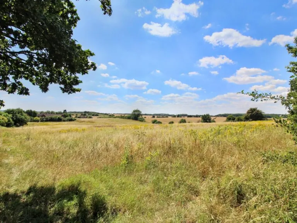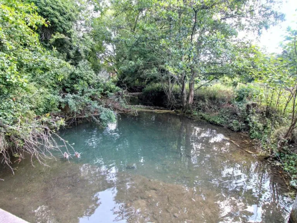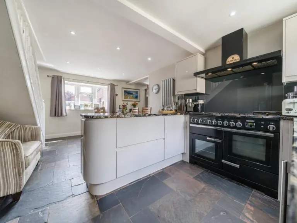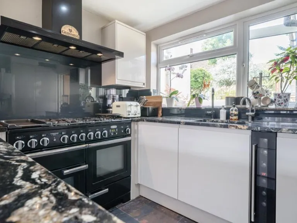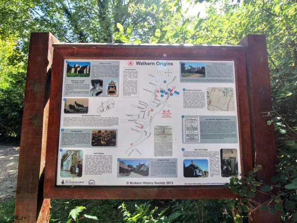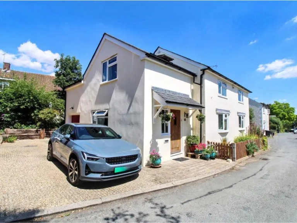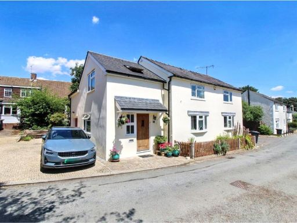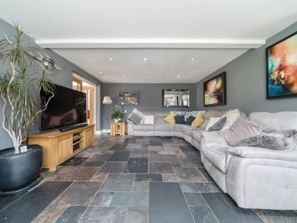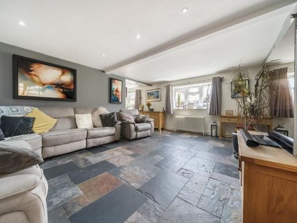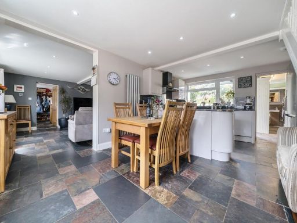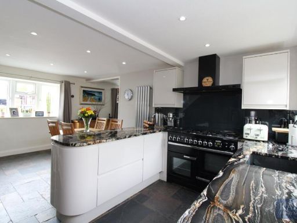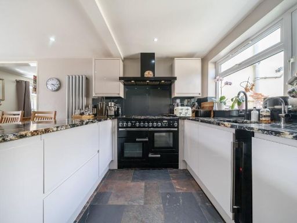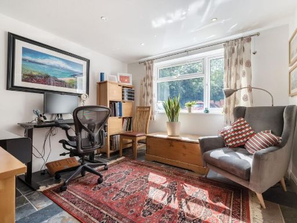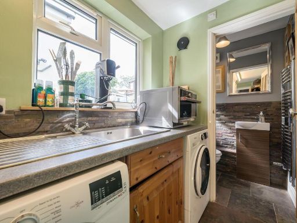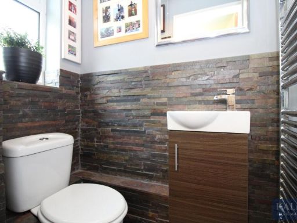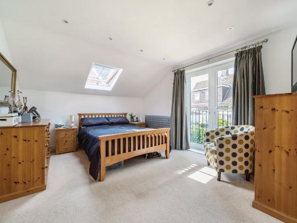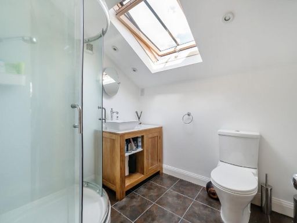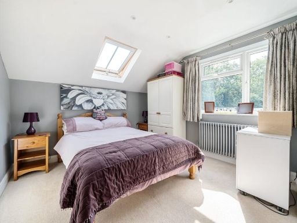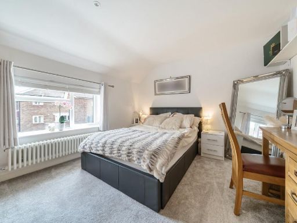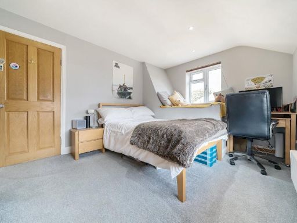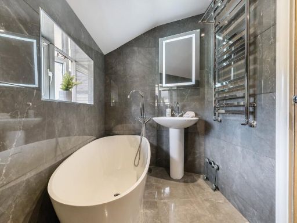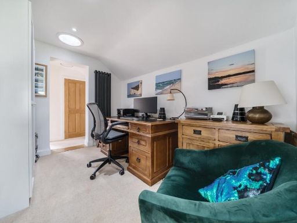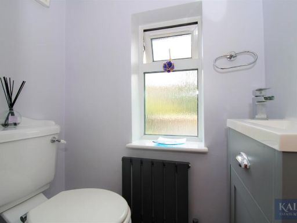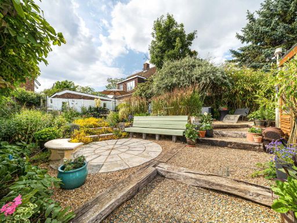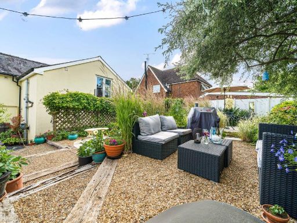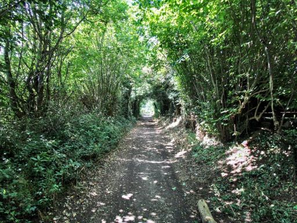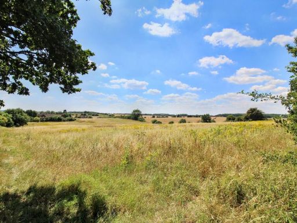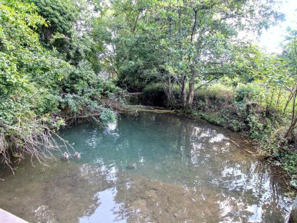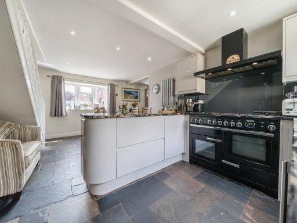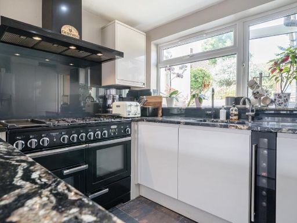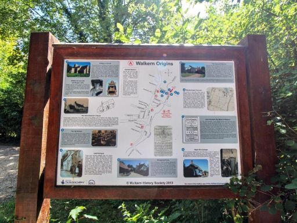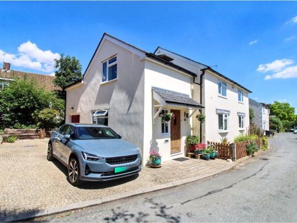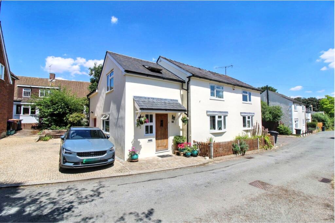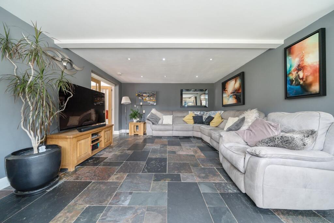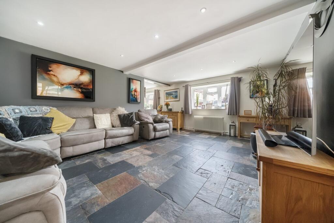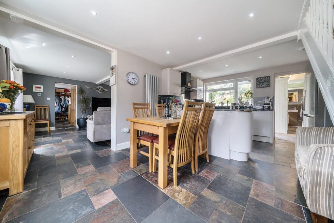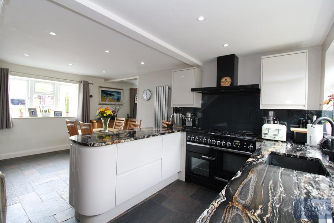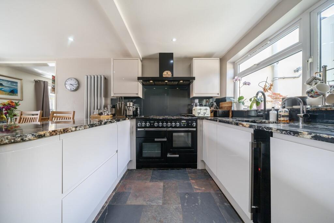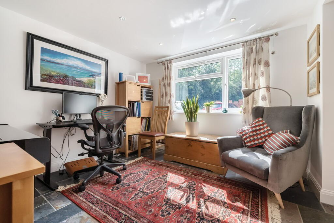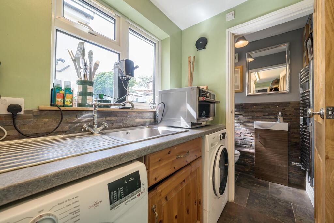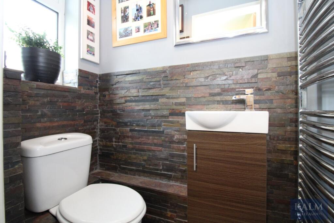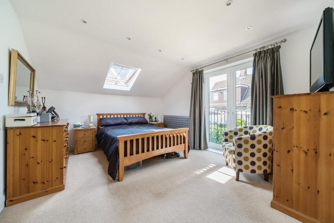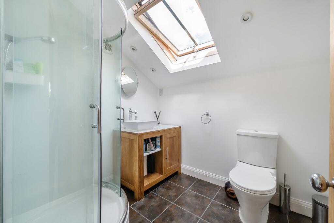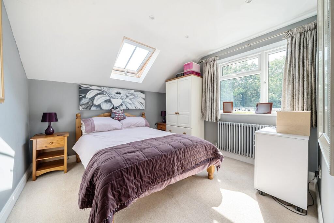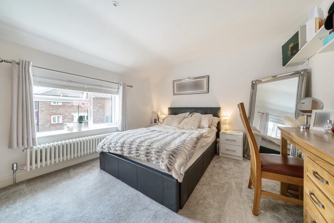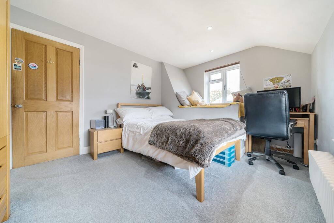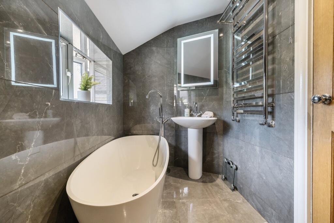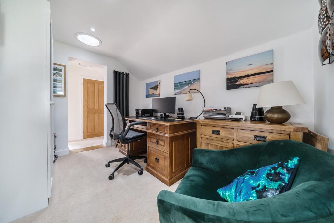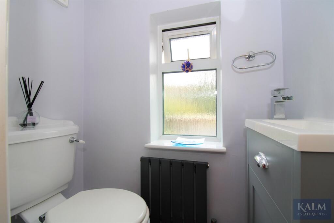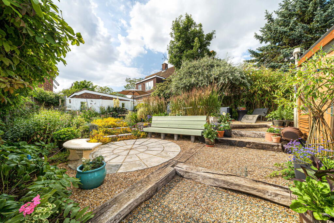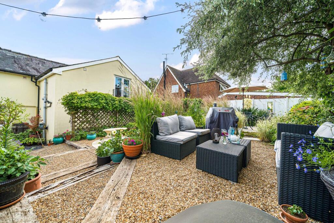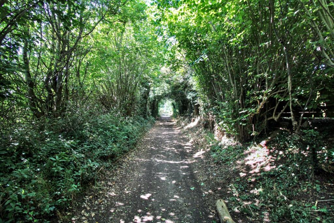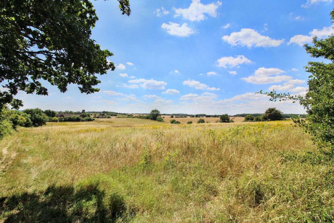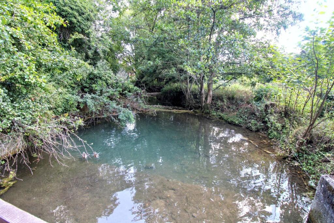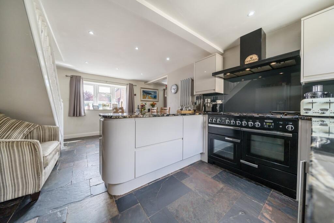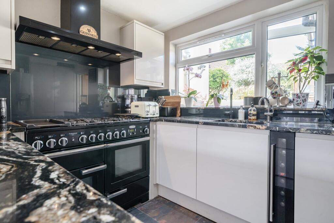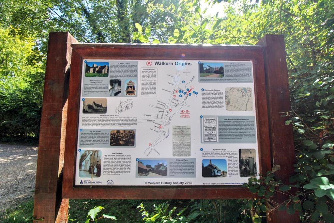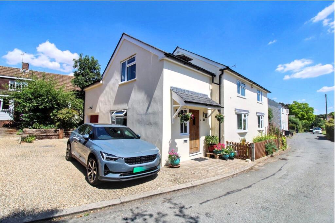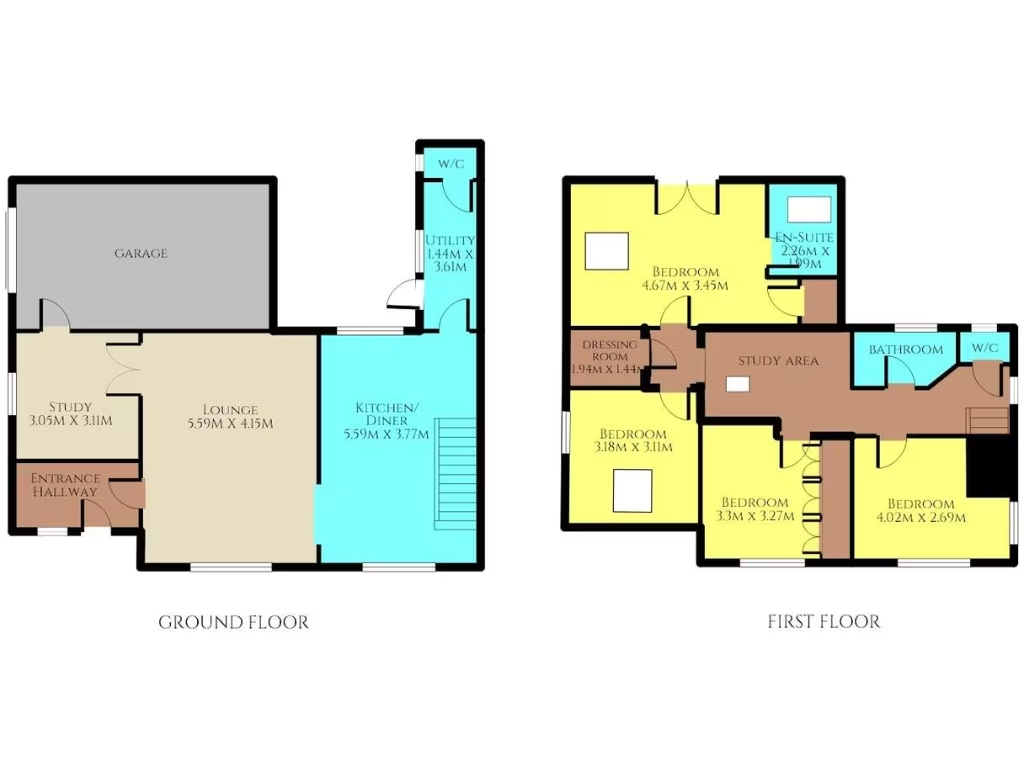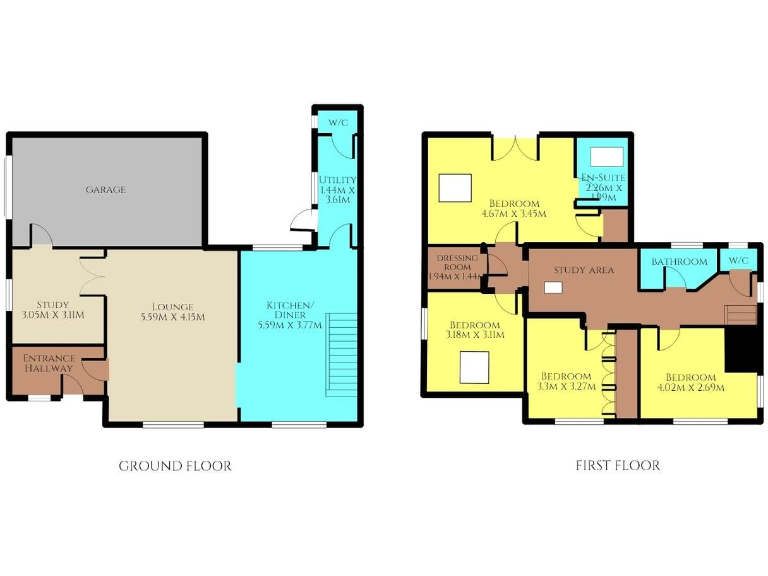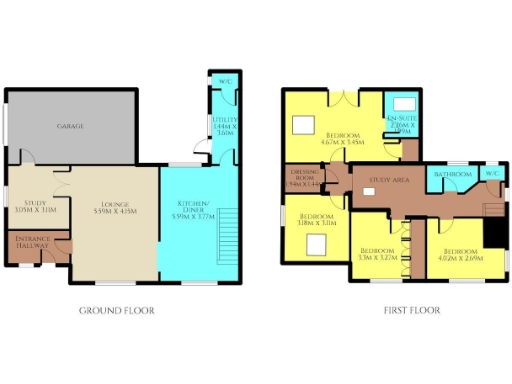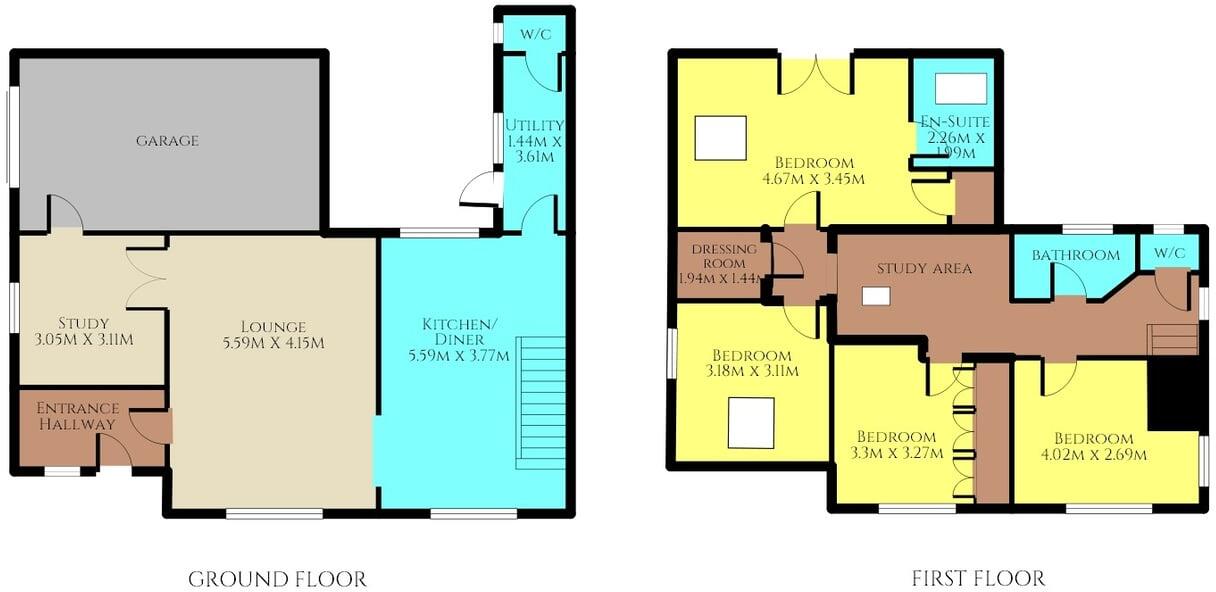Summary - 10 FROGHALL LANE WALKERN STEVENAGE SG2 7PH
4 bed 3 bath Detached
Period property with modern finishes, garage and excellent local schools nearby.
- Four double bedrooms with principal en-suite and dressing room
- Refitted kitchen/diner, utility and ground-floor cloakroom
- Garage plus off-street parking for two cars
- Landscaped, low-maintenance rear garden
- Built before 1900; converted from two cottages with extension
- Total internal area approx. 1,023 sq ft (comfortable, not expansive)
- Double glazing and mains gas boiler; modern heating
- Council tax banding described as expensive; check liabilities
A four-bedroom detached house combining period charm with recent high-quality upgrades, set on a decent plot in the sought-after village of Walkern. The principal bedroom includes an en-suite and dressing room; ground floor offers a refitted kitchen/diner, utility, cloakroom and two reception rooms. Double glazing and a modern gas boiler provide efficient heating, while a garage plus two off-street spaces meet family parking needs.
The property was formed from two cottages with a two-storey extension and now provides versatile accommodation including a study and separate study area, useful for home working. The landscaped rear garden is low-maintenance and private, ideal for children and outdoor entertaining. Local facilities are strong: good primary schools, village shops, tea rooms, active community groups and countryside walks alongside the River Beane.
Practical points to note: total internal area is around 1,023 sq ft, so rooms are comfortable rather than expansive; council tax is described as expensive. The house sits on solid brick walls with internal insulation and benefits from modern finishes, but its age and earlier conversion mean there can be quirks associated with joined/extended buildings that a buyer should inspect.
This home will suit a family wanting village life with easy access to Stevenage and commuting links to London. Viewings are recommended to appreciate layout flexibility, parking and the landscaped garden, and to assess any further improvement or maintenance priorities for this period property.
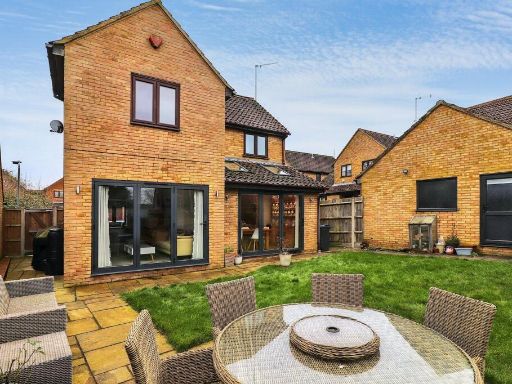 4 bedroom detached house for sale in The Maltings, Walkern, Stevenage, Hertfordshire, SG2 — £625,000 • 4 bed • 2 bath • 1068 ft²
4 bedroom detached house for sale in The Maltings, Walkern, Stevenage, Hertfordshire, SG2 — £625,000 • 4 bed • 2 bath • 1068 ft²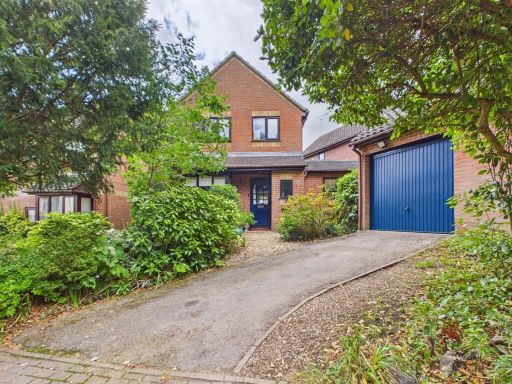 4 bedroom detached house for sale in The Maltings, Walkern, SG2 — £590,000 • 4 bed • 1 bath • 1104 ft²
4 bedroom detached house for sale in The Maltings, Walkern, SG2 — £590,000 • 4 bed • 1 bath • 1104 ft²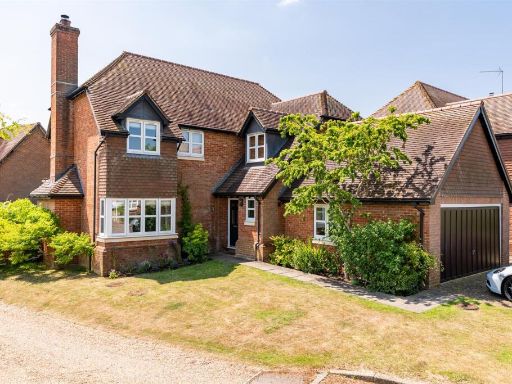 5 bedroom detached house for sale in Finches End, Walkern, Stevenage, SG2 — £1,100,000 • 5 bed • 3 bath • 1561 ft²
5 bedroom detached house for sale in Finches End, Walkern, Stevenage, SG2 — £1,100,000 • 5 bed • 3 bath • 1561 ft²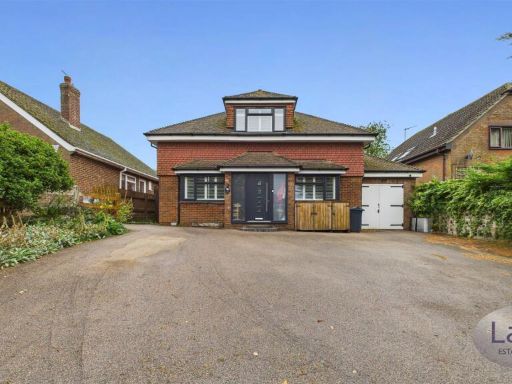 4 bedroom detached house for sale in Froghall Lane, Walkern, SG2 — £900,000 • 4 bed • 2 bath • 2584 ft²
4 bedroom detached house for sale in Froghall Lane, Walkern, SG2 — £900,000 • 4 bed • 2 bath • 2584 ft²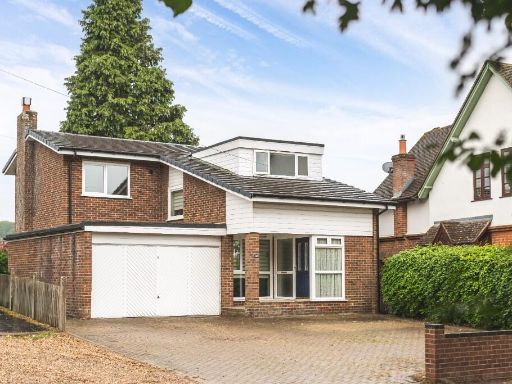 4 bedroom detached house for sale in High Street, SG2 — £635,000 • 4 bed • 2 bath • 1291 ft²
4 bedroom detached house for sale in High Street, SG2 — £635,000 • 4 bed • 2 bath • 1291 ft²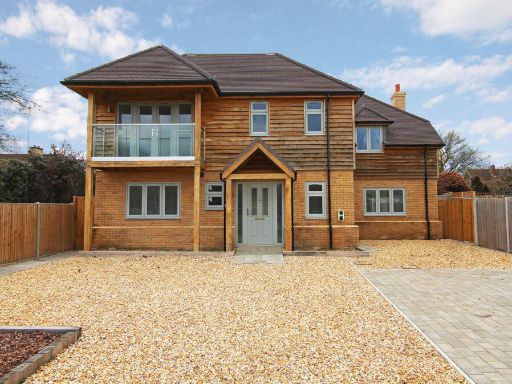 4 bedroom detached house for sale in Totts Lane, Walkern, Stevenage, SG2 — £925,000 • 4 bed • 3 bath • 2000 ft²
4 bedroom detached house for sale in Totts Lane, Walkern, Stevenage, SG2 — £925,000 • 4 bed • 3 bath • 2000 ft²