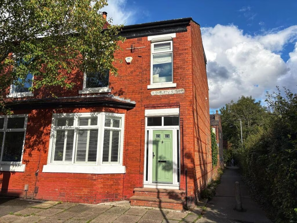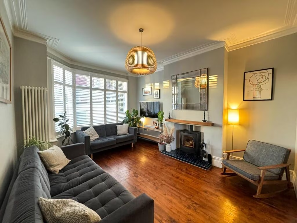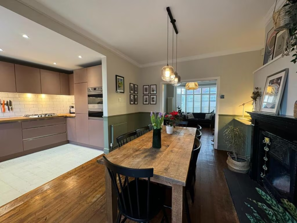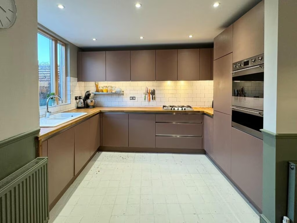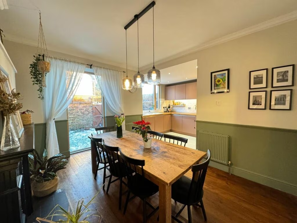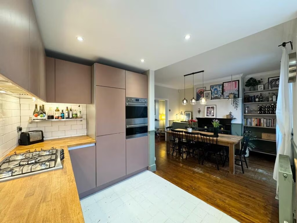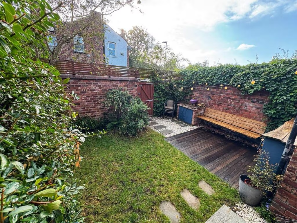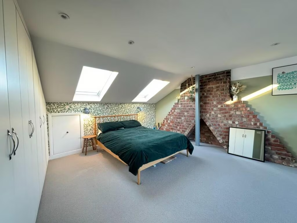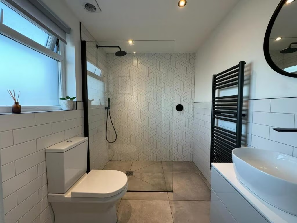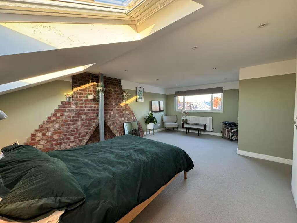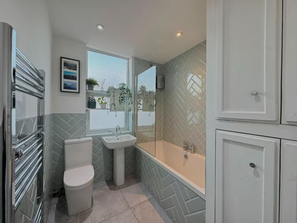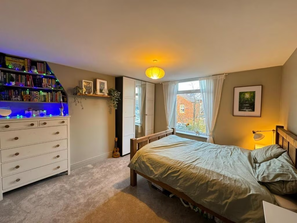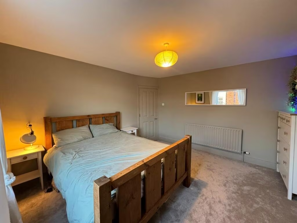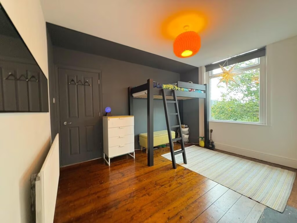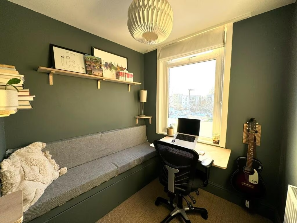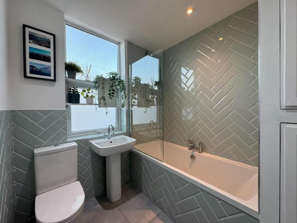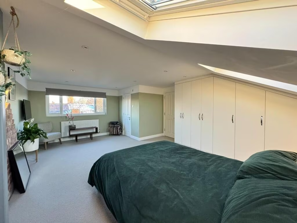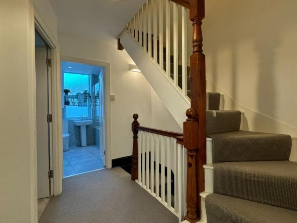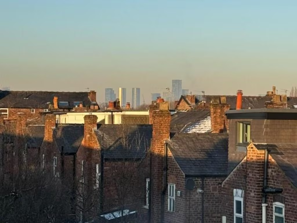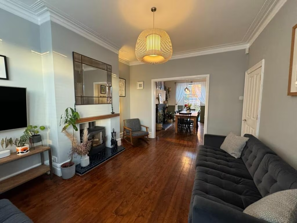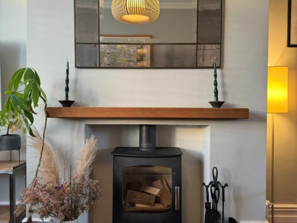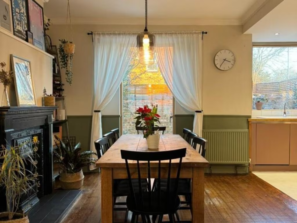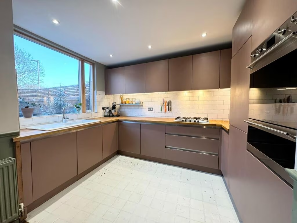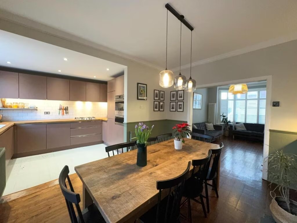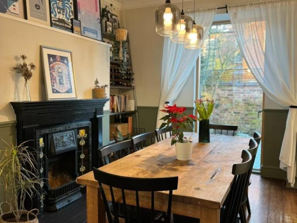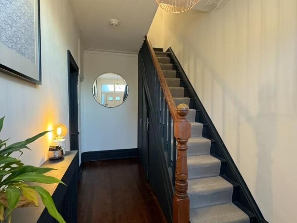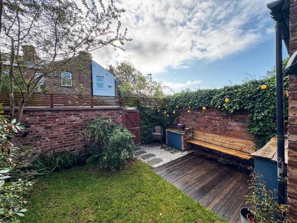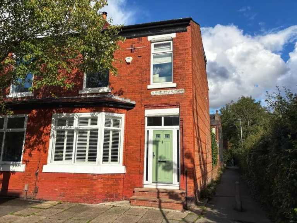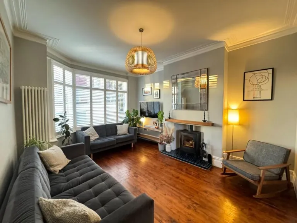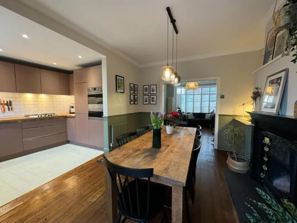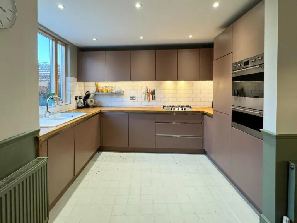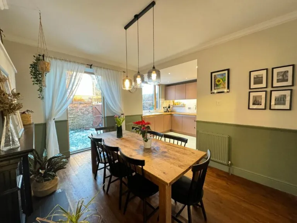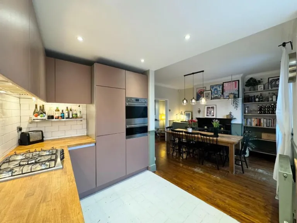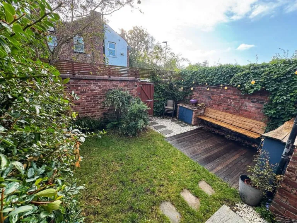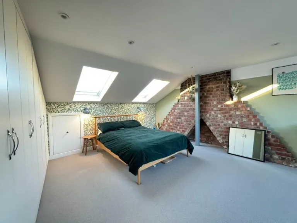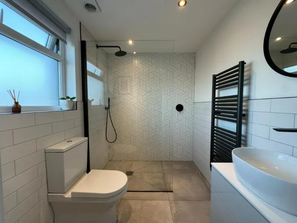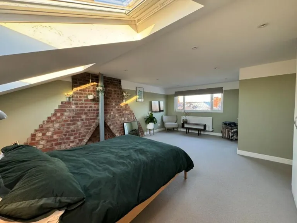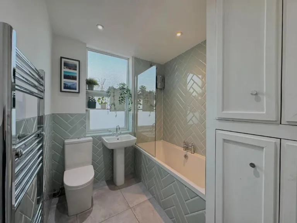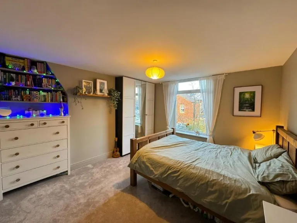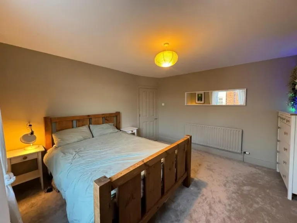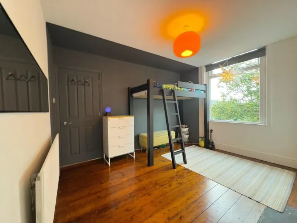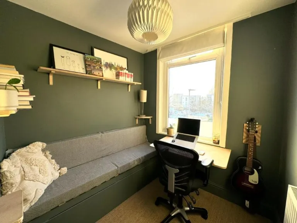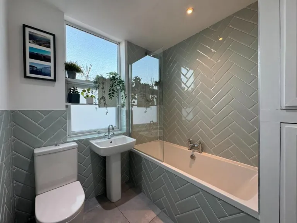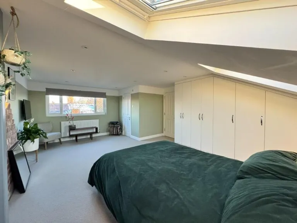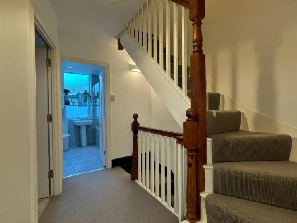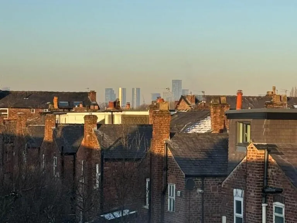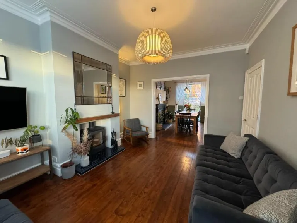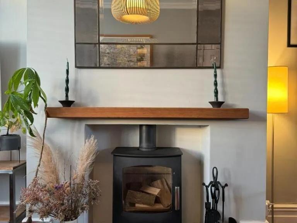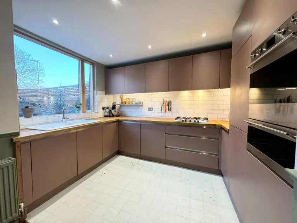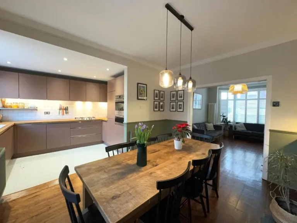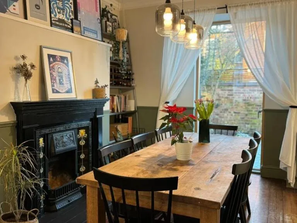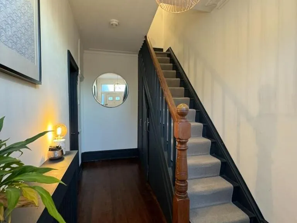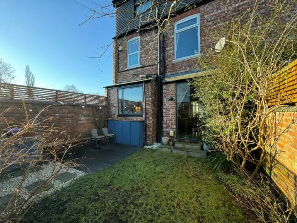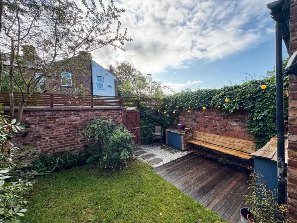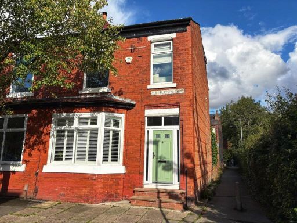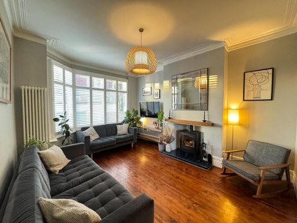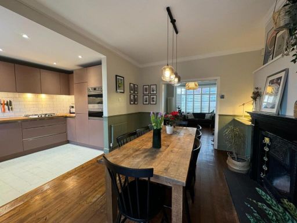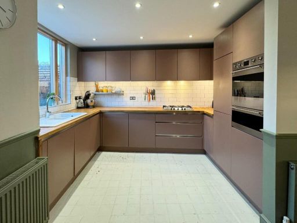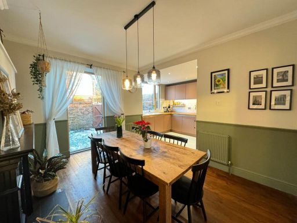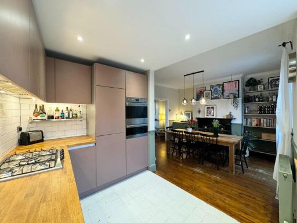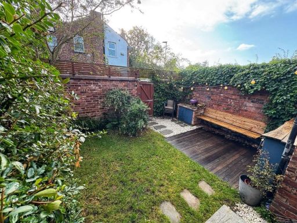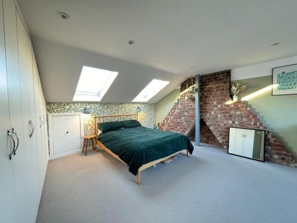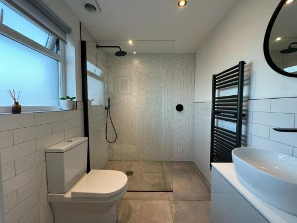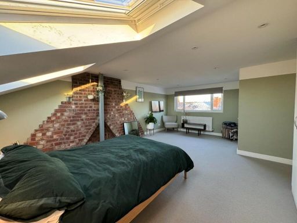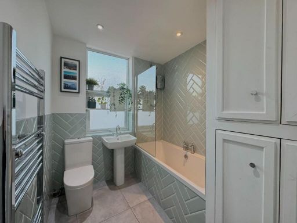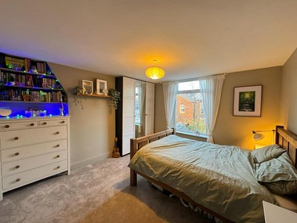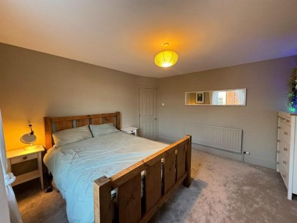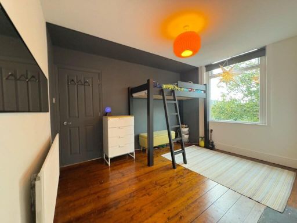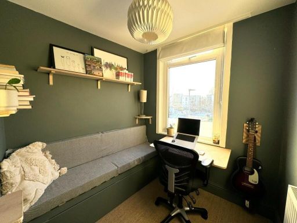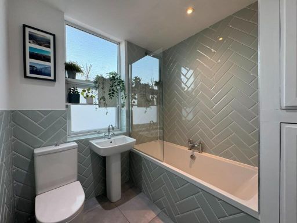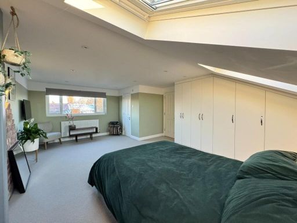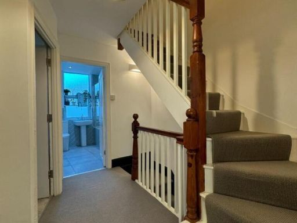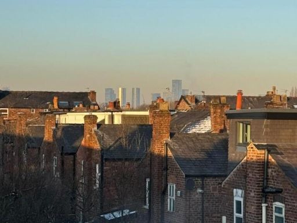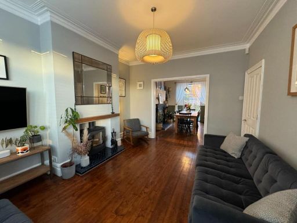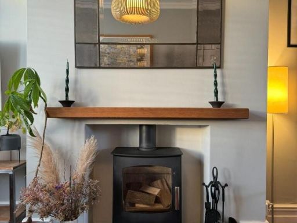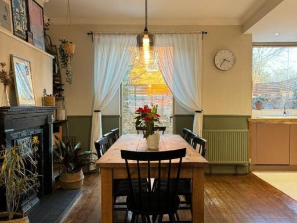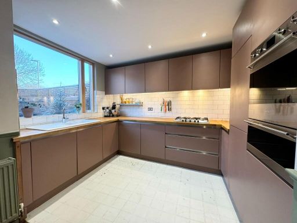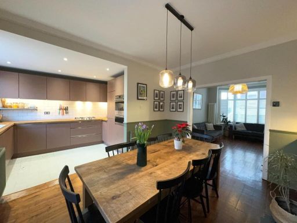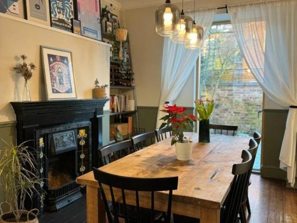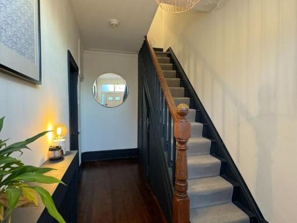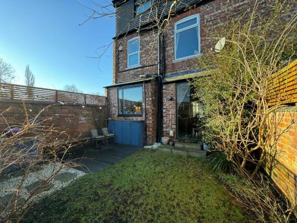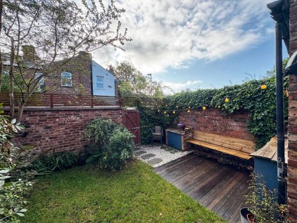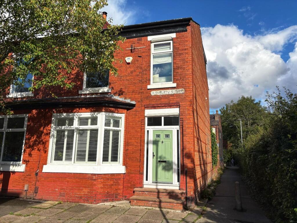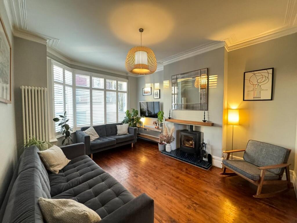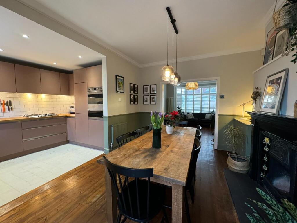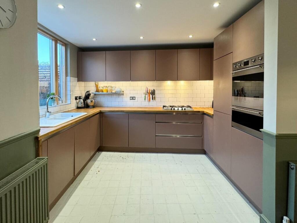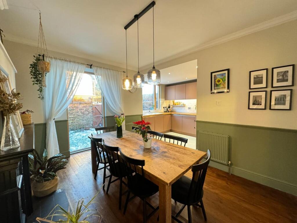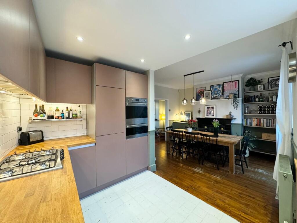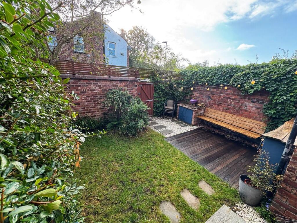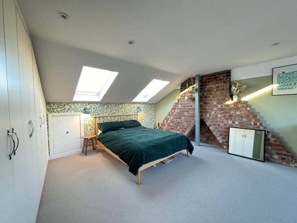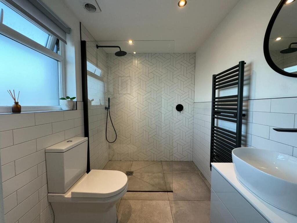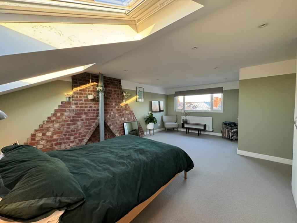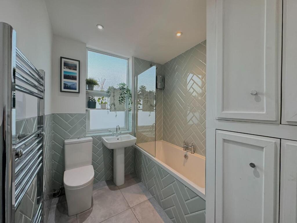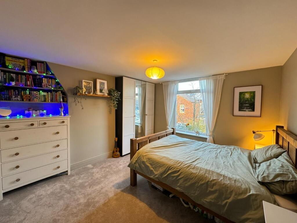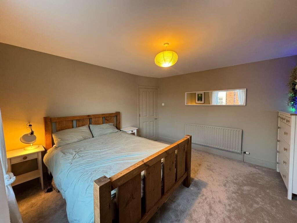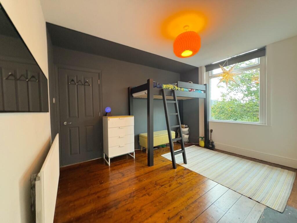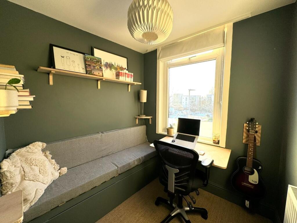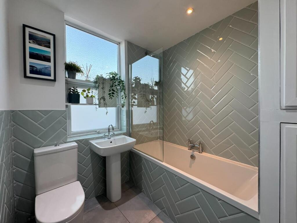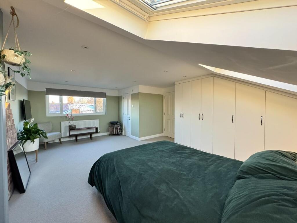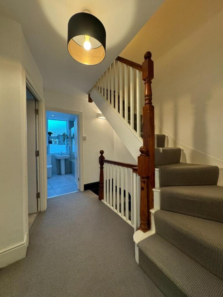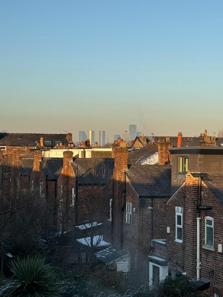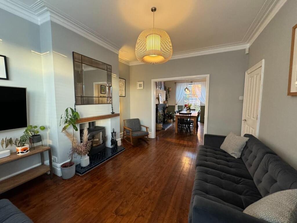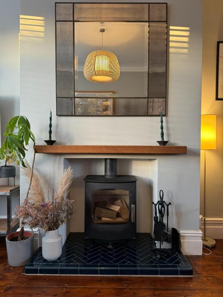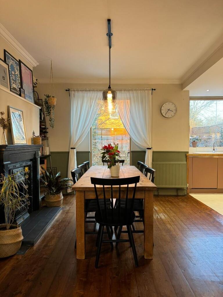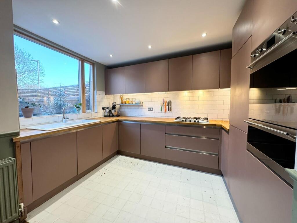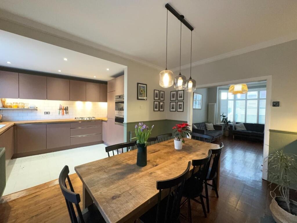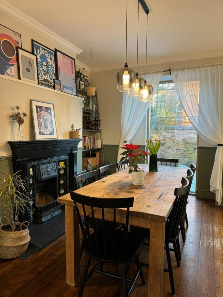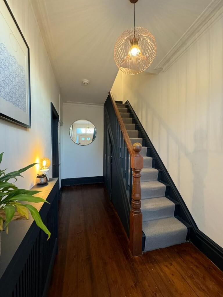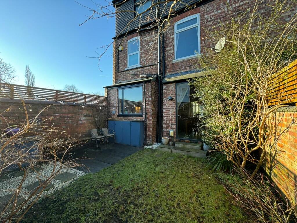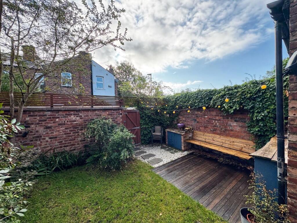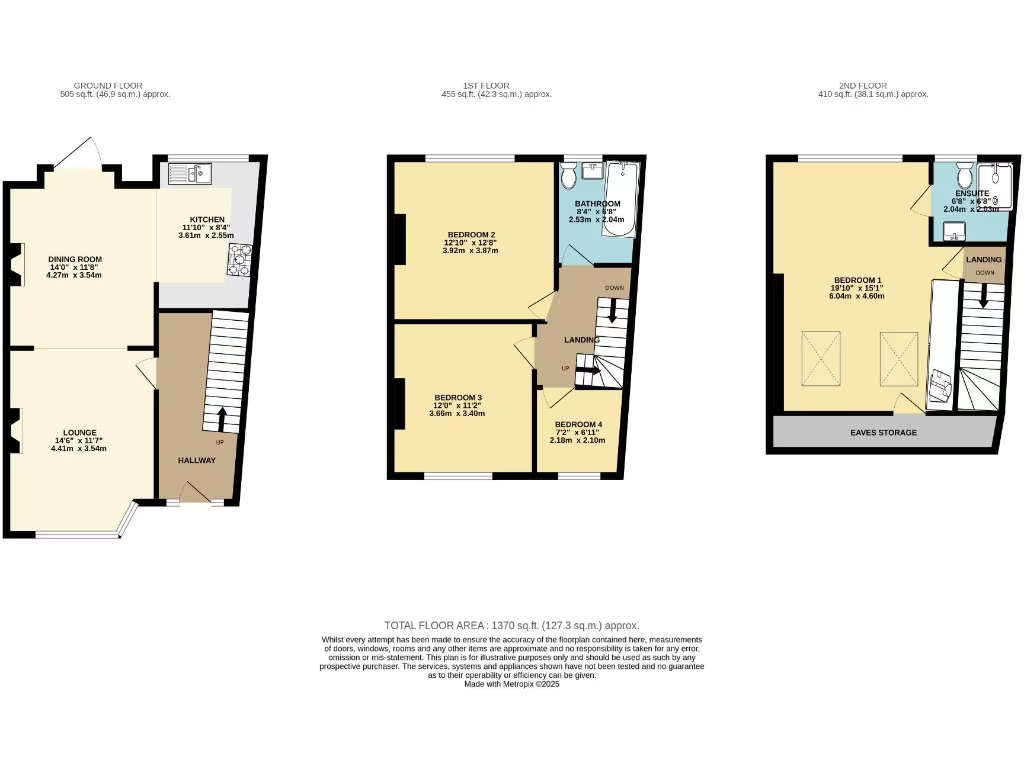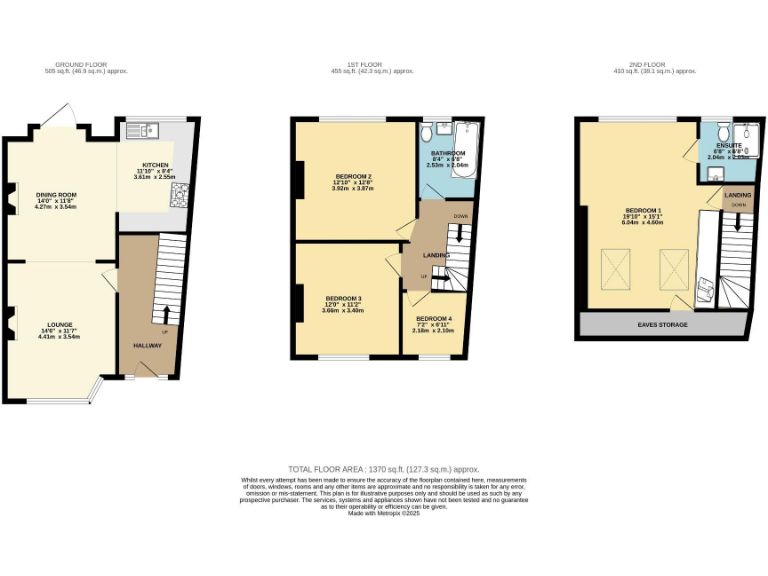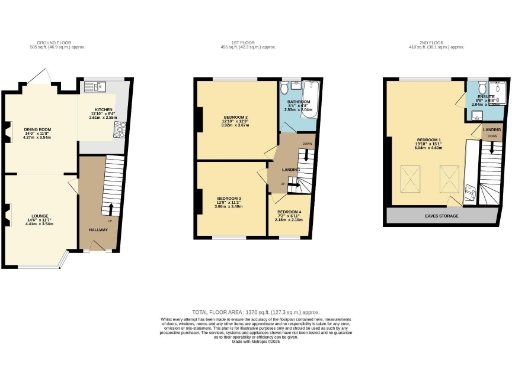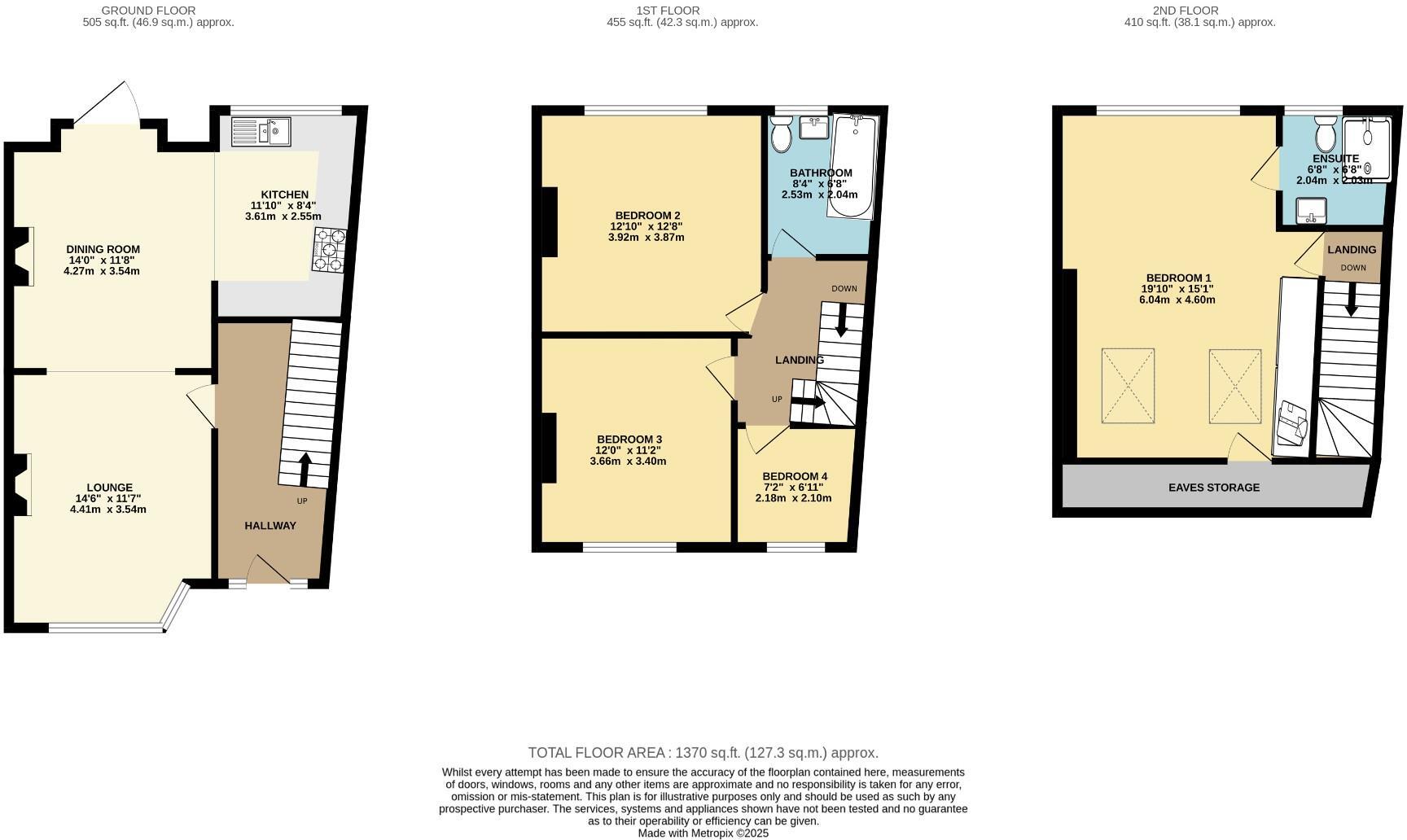Summary - 31 CLEVELEYS AVENUE MANCHESTER M21 8TS
4 bed 2 bath End of Terrace
Spacious four-bed family home in quiet Chorlton cul-de-sac, walkable to village amenities..
- Four double bedrooms across three floors, including 19ft principal with ensuite
- Recently renovated and move-in ready; retained original period features
- Open-plan dining kitchen leading to larger-than-average walled courtyard garden
- Quiet cul-de-sac location within walking distance of Chorlton Village and Metro
- Open views to the rear over allotments; good natural light throughout
- Freehold; Council Tax band B and fast broadband/mobile signal
- Small overall plot footprint; courtyard rather than large rear garden
- Terrace location may restrict major extensions without planning checks
A beautifully presented four-bedroom end-of-terrace period home set over three floors, quietly positioned on a cul-de-sac within easy walking distance of Chorlton Village, Beech Road and the Metro. The current owners have sensitively modernised the interior while retaining many original features, including a bay-fronted lounge with a cast-iron fireplace and sash windows, creating a warm, characterful family home that is move-in ready.
The ground floor flows well with an open-plan dining kitchen that opens onto a larger-than-average walled courtyard garden with lawn, decking and a gravel patio. The top floor is given over to a 19ft principal bedroom with fitted wardrobes and an ensuite; three further good-sized bedrooms and a modern family bathroom sit on the lower floors, offering flexible living for families or professionals.
Practical benefits include gas central heating, double glazing throughout, fast broadband and excellent mobile signal. The property sits opposite allotments, giving an open, green outlook to the rear. Council Tax band B and freehold tenure add to the running-cost appeal.
Notable considerations: the plot is small compared with suburban detached homes and the property footprint is typical for an inner-suburban terrace, so outdoor space is a courtyard rather than a large garden. Although recently renovated throughout, buyers wishing to significantly extend should check permitted development and loft/side-extension potential given the terrace setting and plot size.
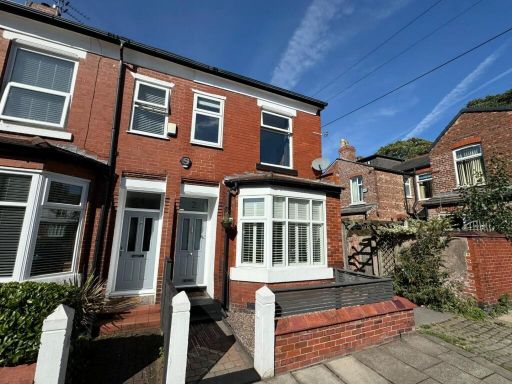 3 bedroom end of terrace house for sale in Norbreck Avenue, Chorlton, M21 — £495,000 • 3 bed • 1 bath • 1095 ft²
3 bedroom end of terrace house for sale in Norbreck Avenue, Chorlton, M21 — £495,000 • 3 bed • 1 bath • 1095 ft²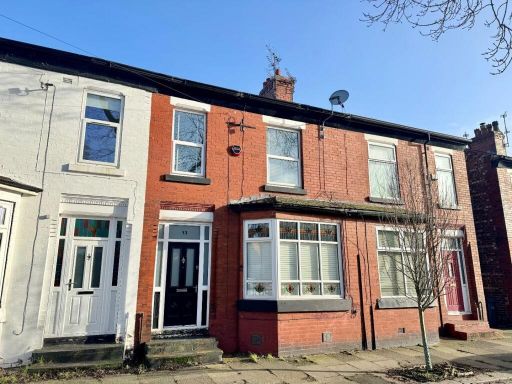 3 bedroom terraced house for sale in Cleveleys Avenue, Chorlton, M21 — £450,000 • 3 bed • 1 bath • 870 ft²
3 bedroom terraced house for sale in Cleveleys Avenue, Chorlton, M21 — £450,000 • 3 bed • 1 bath • 870 ft²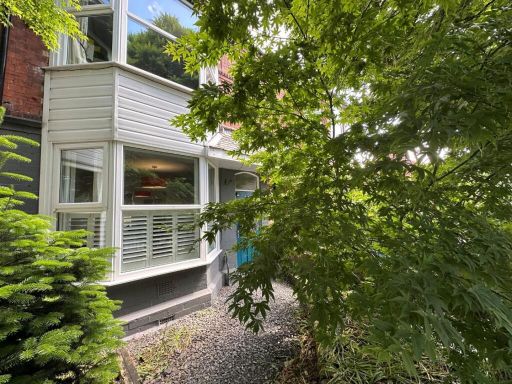 3 bedroom terraced house for sale in Oswald Road, Chorlton, M21 — £425,000 • 3 bed • 1 bath • 1015 ft²
3 bedroom terraced house for sale in Oswald Road, Chorlton, M21 — £425,000 • 3 bed • 1 bath • 1015 ft²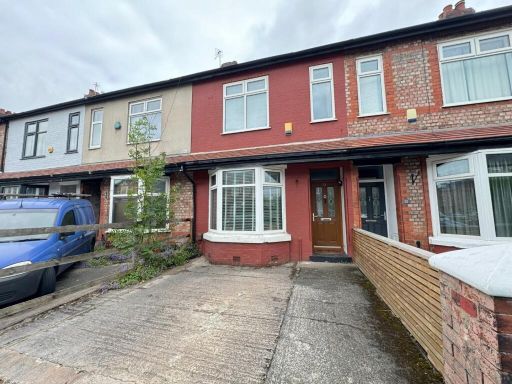 3 bedroom terraced house for sale in Kensington Road, Chorlton, M21 — £480,000 • 3 bed • 1 bath • 1100 ft²
3 bedroom terraced house for sale in Kensington Road, Chorlton, M21 — £480,000 • 3 bed • 1 bath • 1100 ft²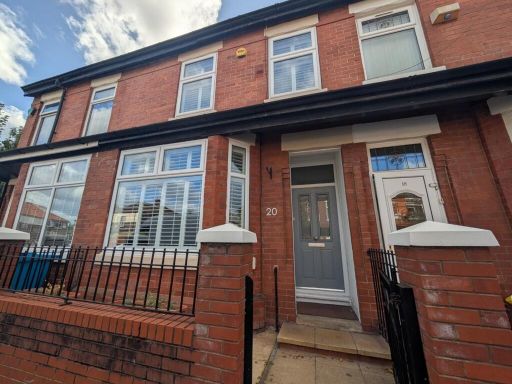 3 bedroom terraced house for sale in Marlborough Avenue, Whalley Range, M16 — £350,000 • 3 bed • 1 bath • 985 ft²
3 bedroom terraced house for sale in Marlborough Avenue, Whalley Range, M16 — £350,000 • 3 bed • 1 bath • 985 ft²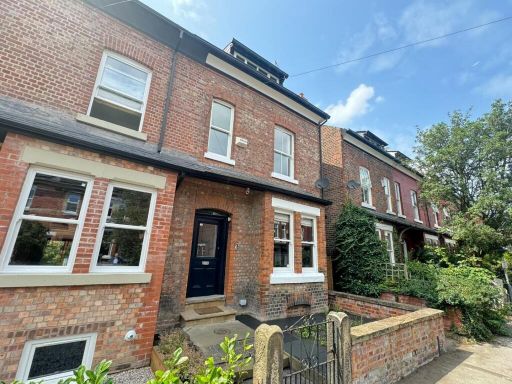 4 bedroom end of terrace house for sale in Brundretts Road, Chorlton, M21 — £675,000 • 4 bed • 1 bath • 1725 ft²
4 bedroom end of terrace house for sale in Brundretts Road, Chorlton, M21 — £675,000 • 4 bed • 1 bath • 1725 ft²