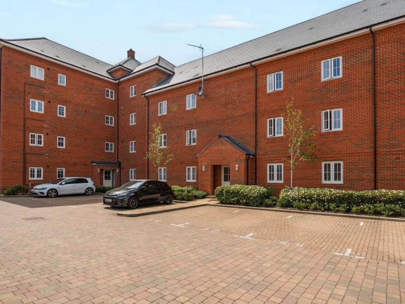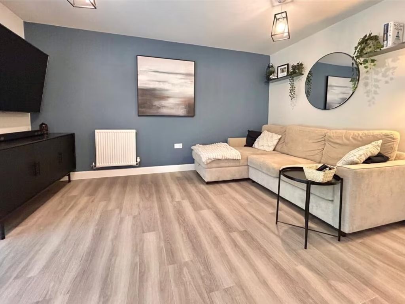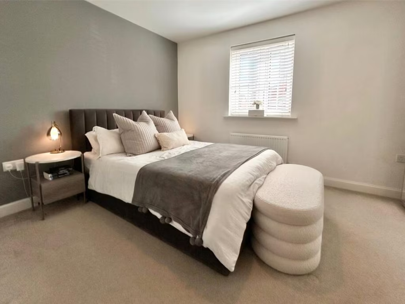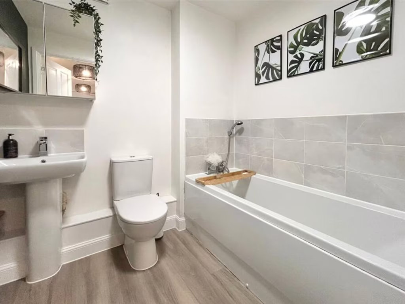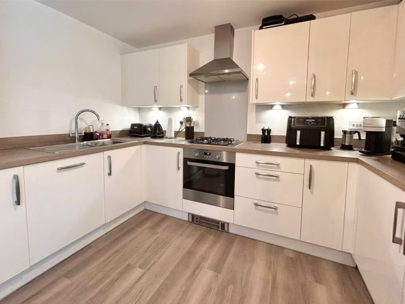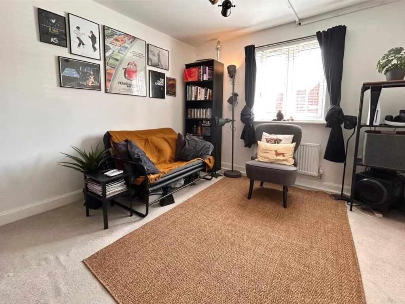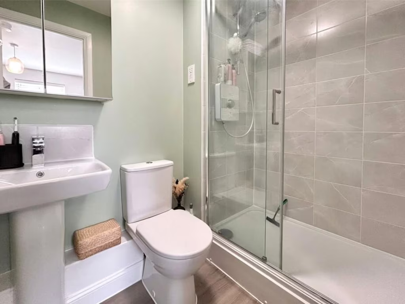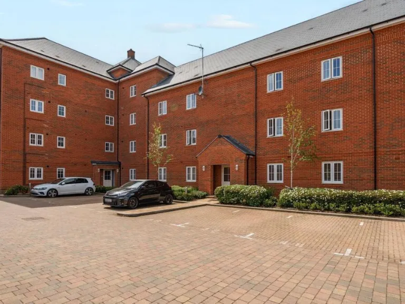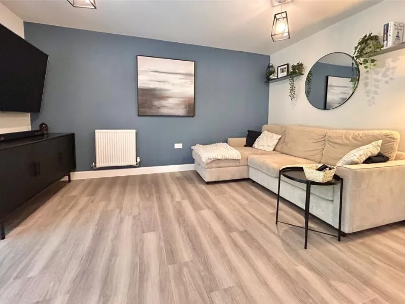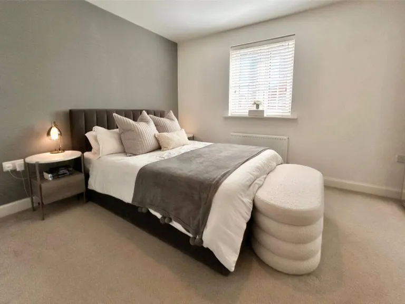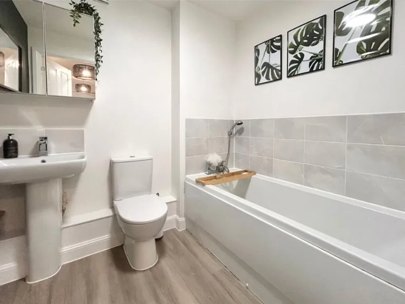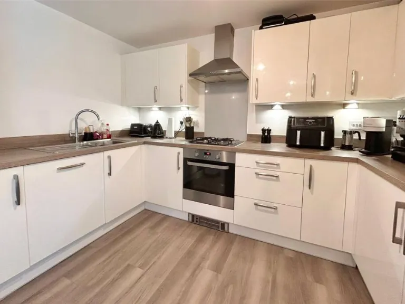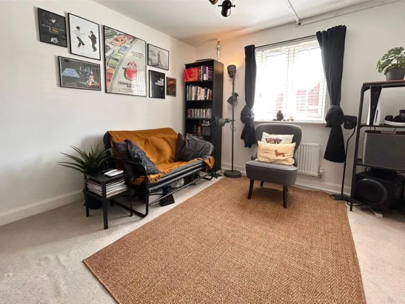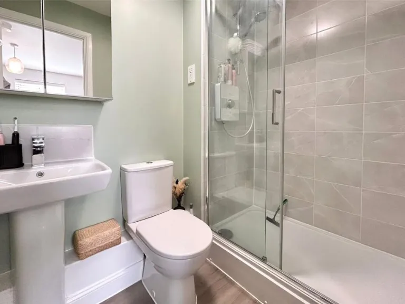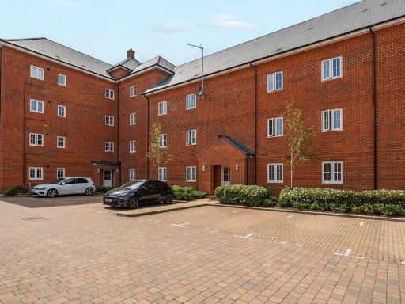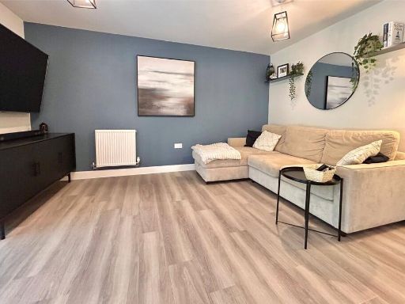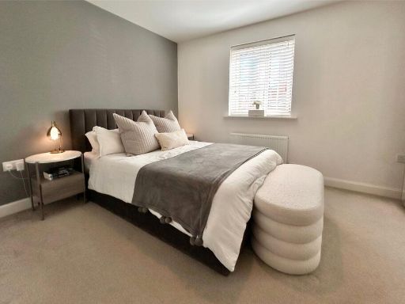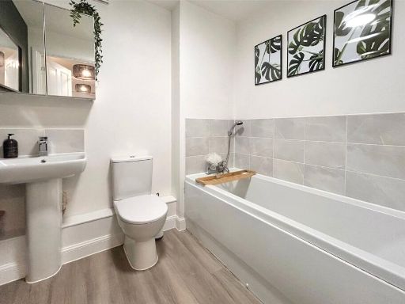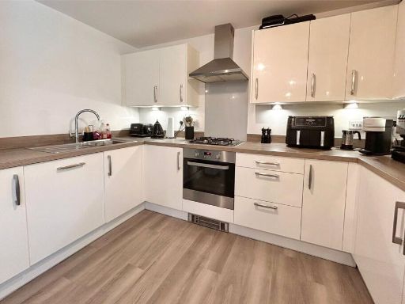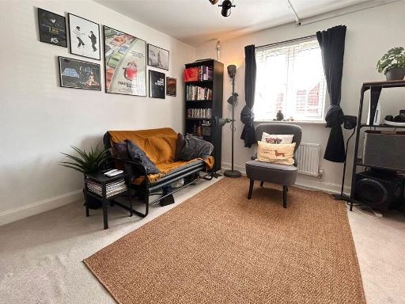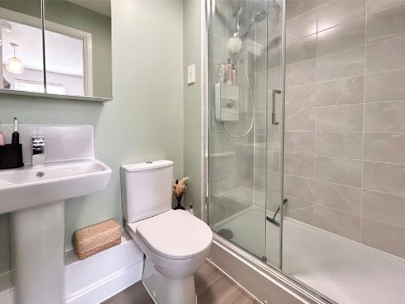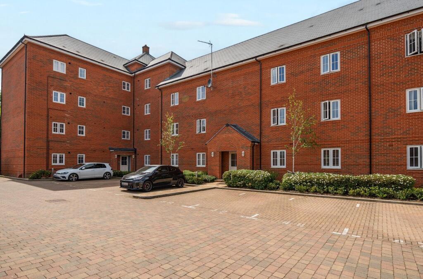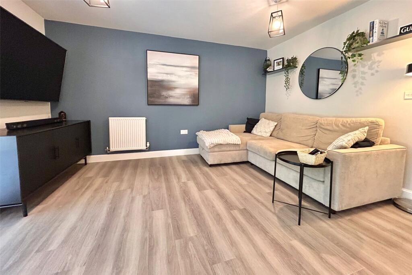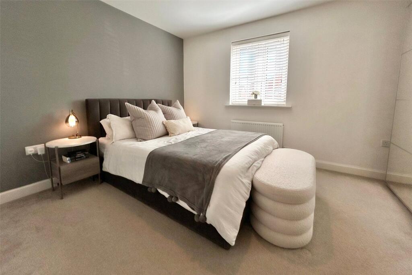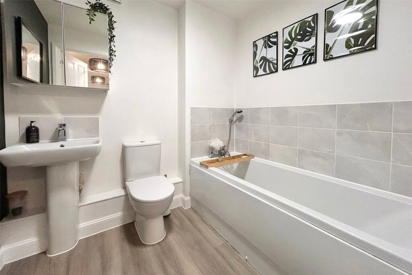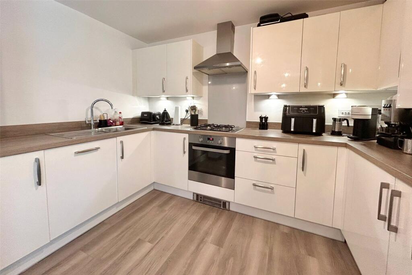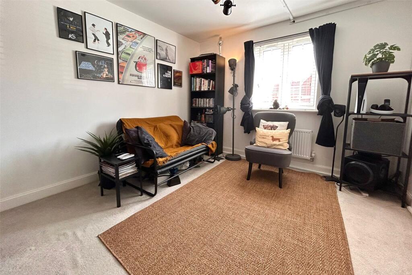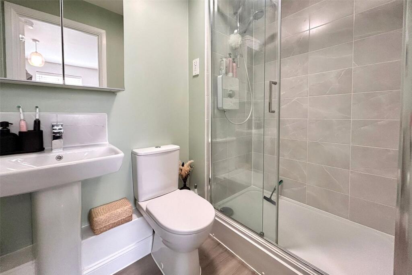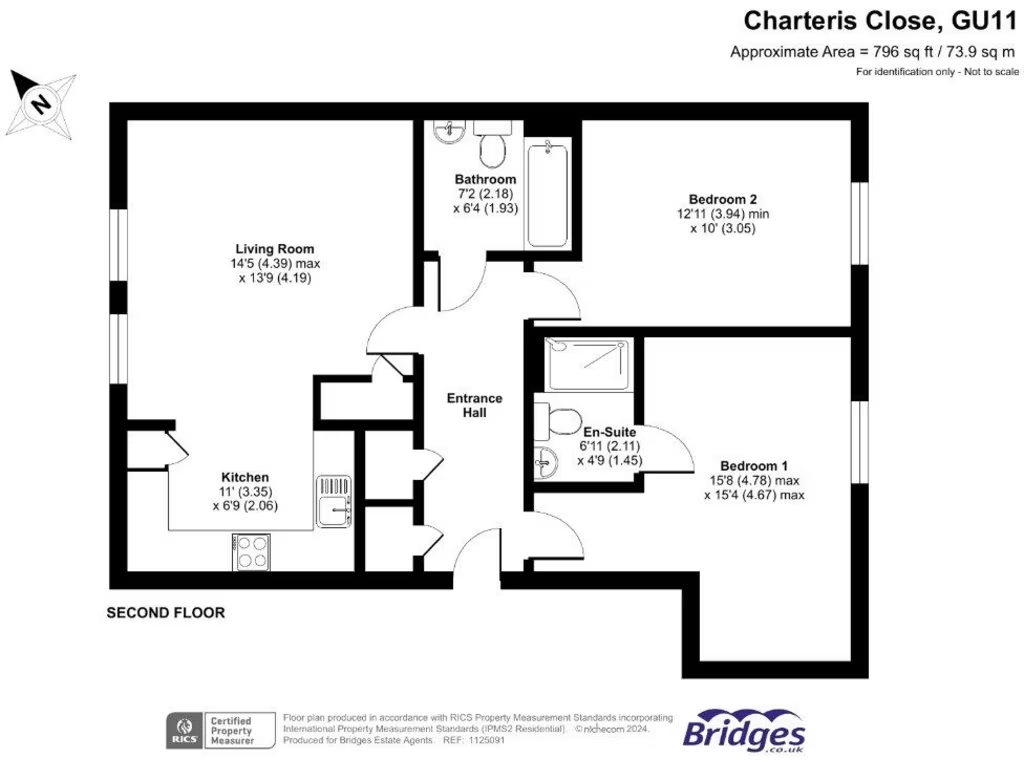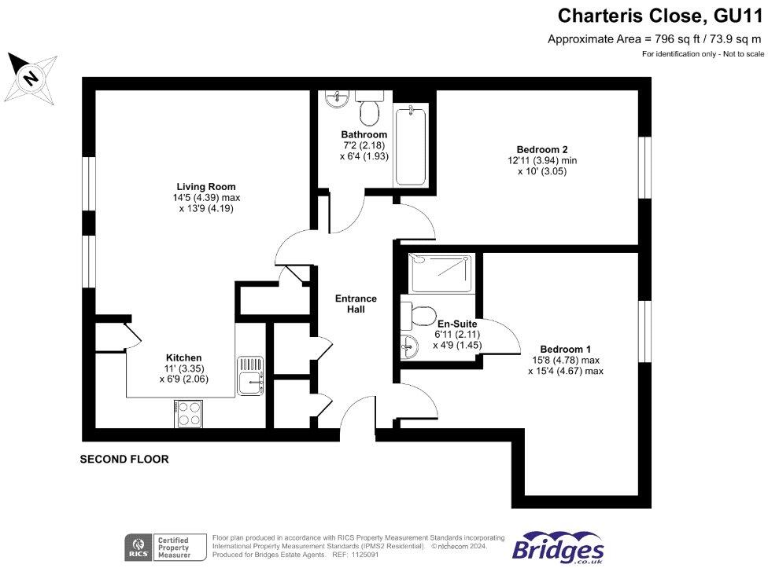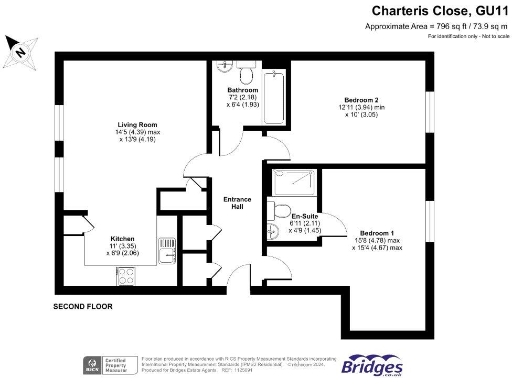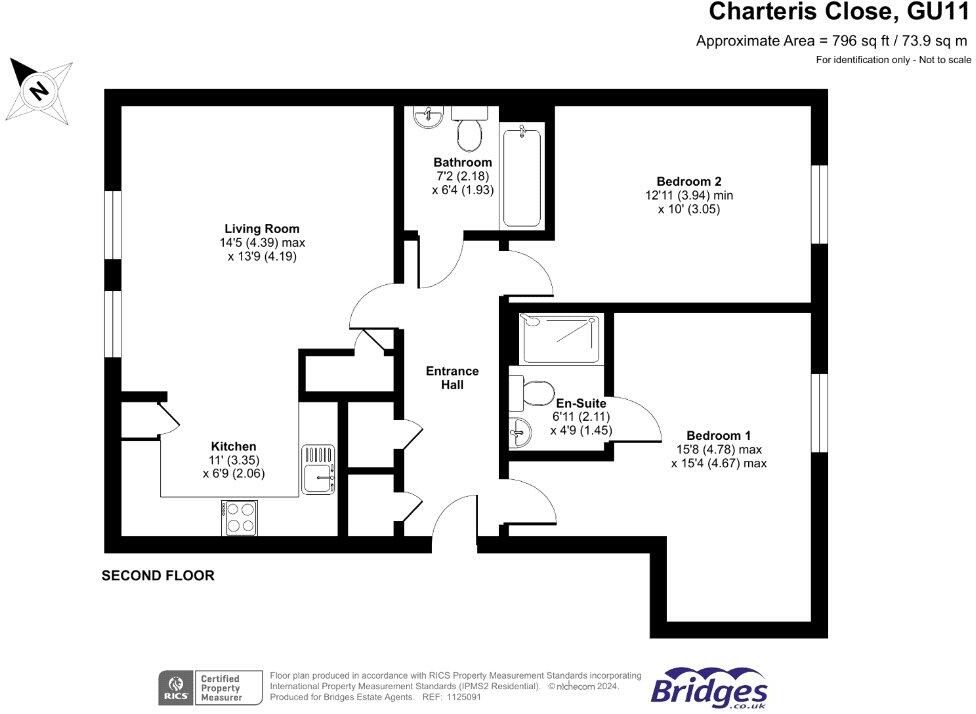Summary - STRACHAN HOUSE, 2 1 CHARTERIS CLOSE WELLESLEY ALDERSHOT GU11 4DW
2 bed 2 bath Flat
Modern, low-maintenance flat with two parking spaces and long lease.
Two double bedrooms with principal en suite
This ground-floor two-bedroom apartment in the Wellesley development offers a tidy, low-maintenance home with modern finishes and practical layout. The principal bedroom has an en suite, the open-plan living/kitchen is fitted with integrated appliances, and two allocated parking spaces sit directly outside the block.
The long lease (993 years) and EPC B rating are strong ownership fundamentals. Annual costs to note are a service charge of £1,205.66 and a £250 ground rent. There is no private garden, and the apartment faces a communal parking courtyard rather than landscaped grounds.
Well placed for local schools, woodland walks and Caesar’s Camp, the flat suits first-time buyers, downsizers and buy-to-let investors seeking a straightforward, ready-to-move-into property. Viewings will confirm the neat presentation and sensible room proportions for everyday living.
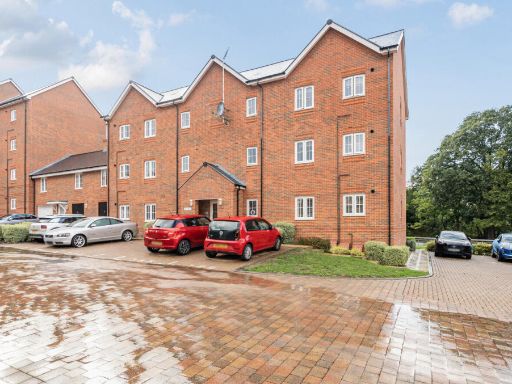 2 bedroom flat for sale in Masterson Close, Wellesley, Aldershot, Hampshire, GU11 — £285,000 • 2 bed • 1 bath • 760 ft²
2 bedroom flat for sale in Masterson Close, Wellesley, Aldershot, Hampshire, GU11 — £285,000 • 2 bed • 1 bath • 760 ft²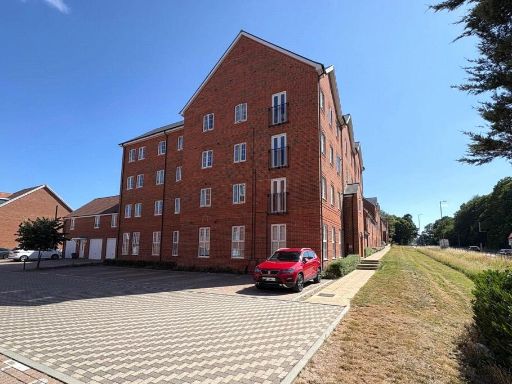 2 bedroom flat for sale in Charteris Close, Wellesley, Aldershot, Hampshire, GU11 — £250,000 • 2 bed • 1 bath • 498 ft²
2 bedroom flat for sale in Charteris Close, Wellesley, Aldershot, Hampshire, GU11 — £250,000 • 2 bed • 1 bath • 498 ft²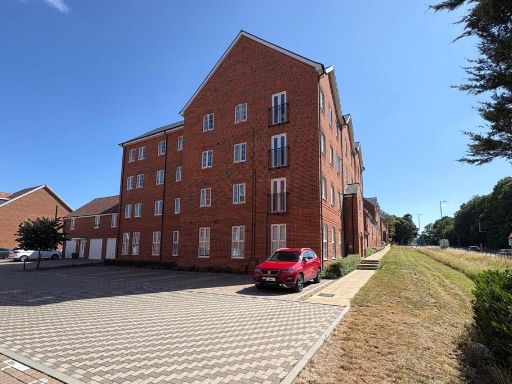 2 bedroom flat for sale in Charteris Close, Wellesley, Aldershot, Hampshire, GU11 — £125,000 • 2 bed • 1 bath • 497 ft²
2 bedroom flat for sale in Charteris Close, Wellesley, Aldershot, Hampshire, GU11 — £125,000 • 2 bed • 1 bath • 497 ft²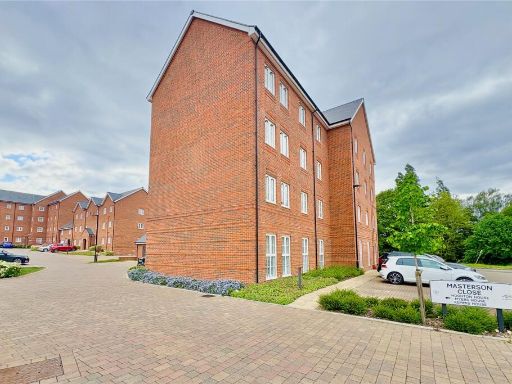 2 bedroom flat for sale in Masterson Close, Wellesley, Aldershot, Hampshire, GU11 — £275,000 • 2 bed • 2 bath • 534 ft²
2 bedroom flat for sale in Masterson Close, Wellesley, Aldershot, Hampshire, GU11 — £275,000 • 2 bed • 2 bath • 534 ft²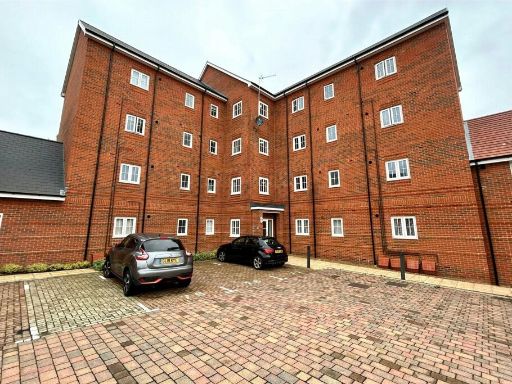 2 bedroom flat for sale in Charteris Close, Wellesley, Aldershot, Hampshire, GU11 — £277,000 • 2 bed • 2 bath • 524 ft²
2 bedroom flat for sale in Charteris Close, Wellesley, Aldershot, Hampshire, GU11 — £277,000 • 2 bed • 2 bath • 524 ft²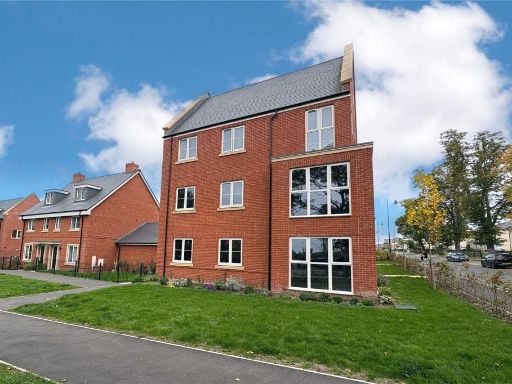 2 bedroom flat for sale in Hardinge Close, Wellesley, Aldershot, Hampshire, GU11 — £290,000 • 2 bed • 2 bath • 618 ft²
2 bedroom flat for sale in Hardinge Close, Wellesley, Aldershot, Hampshire, GU11 — £290,000 • 2 bed • 2 bath • 618 ft²