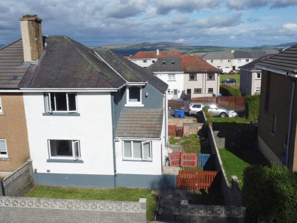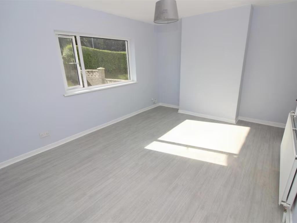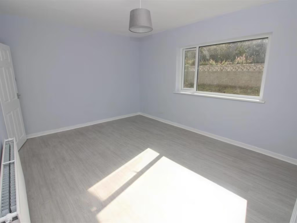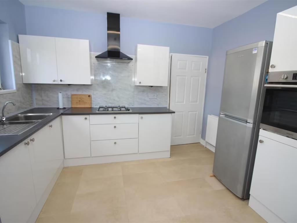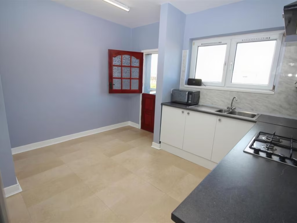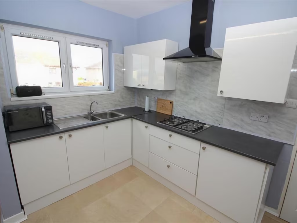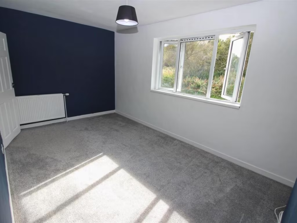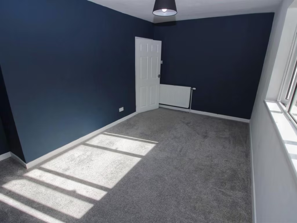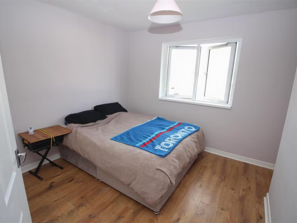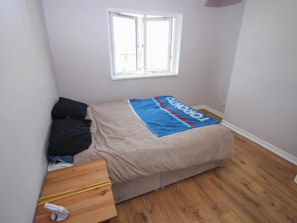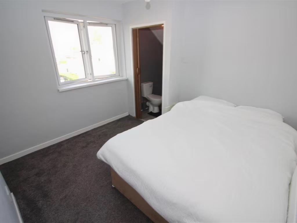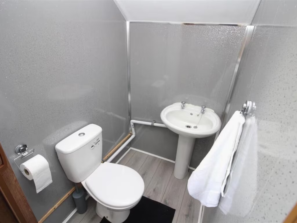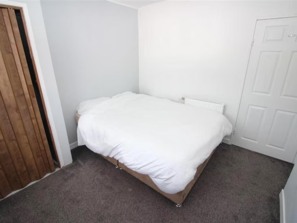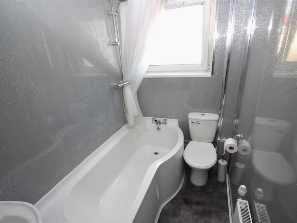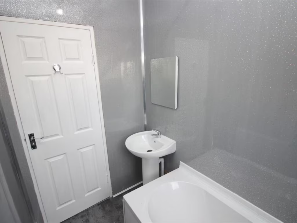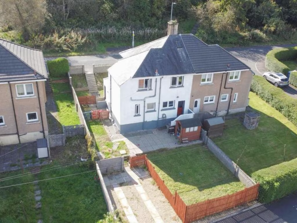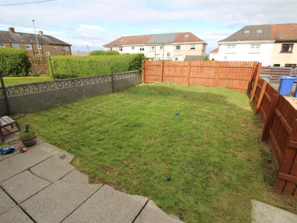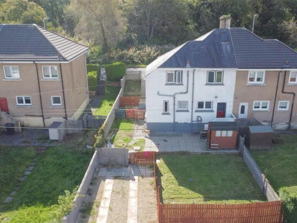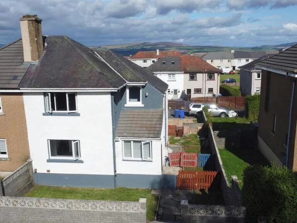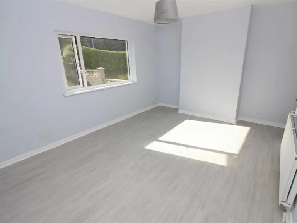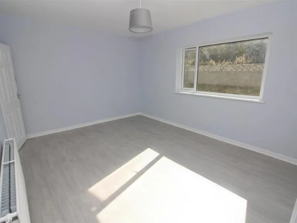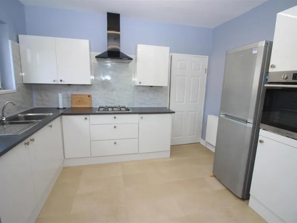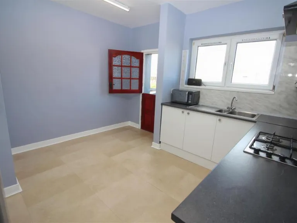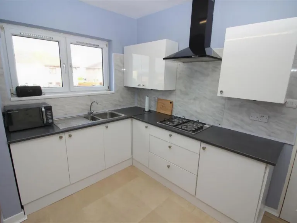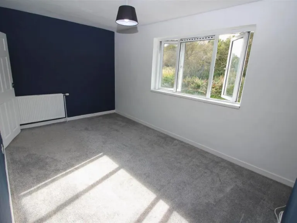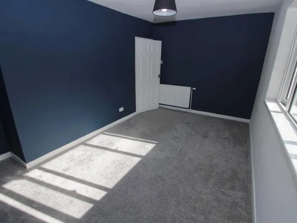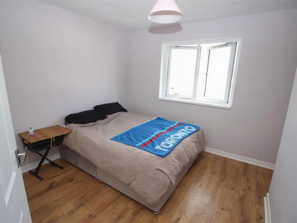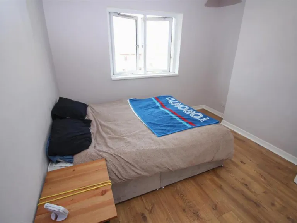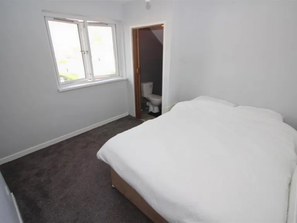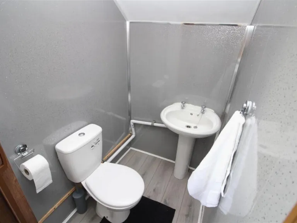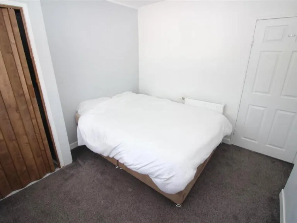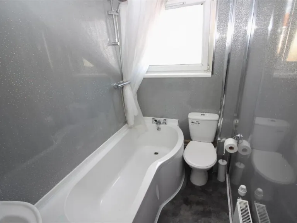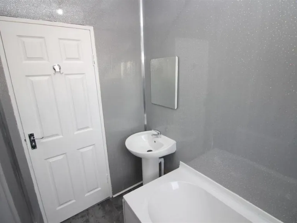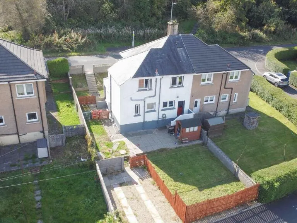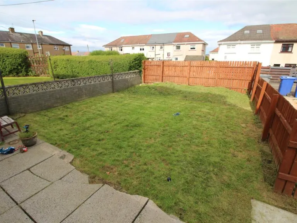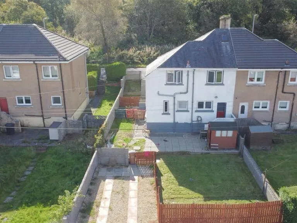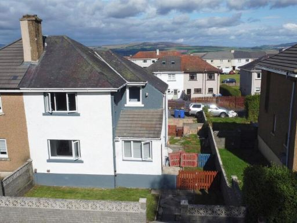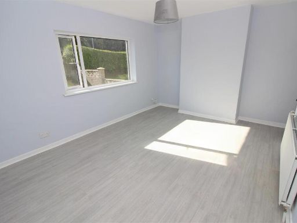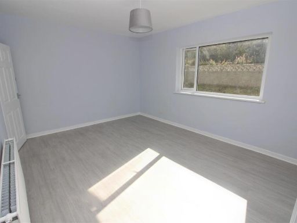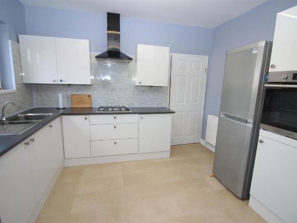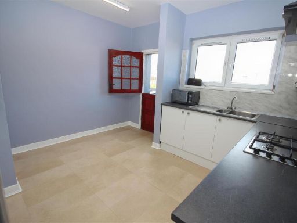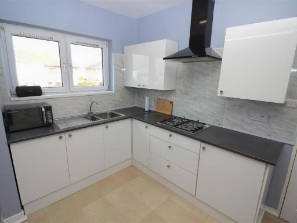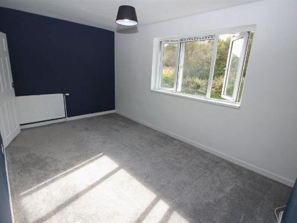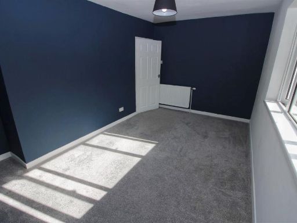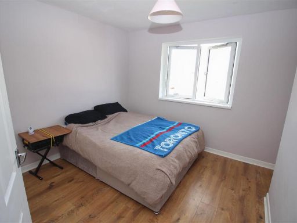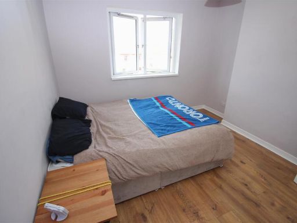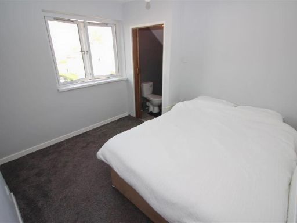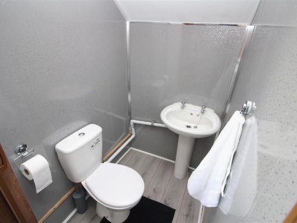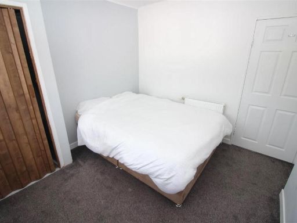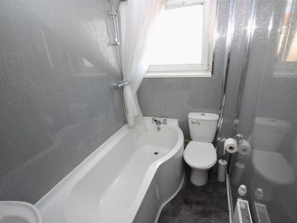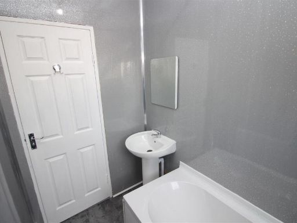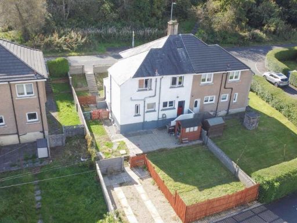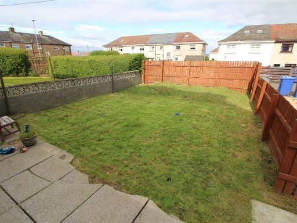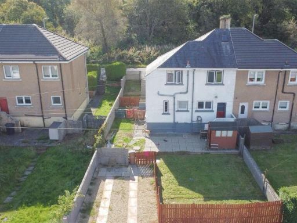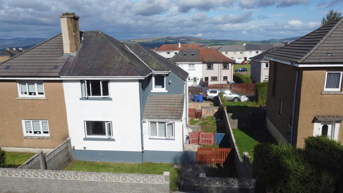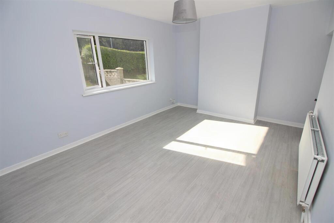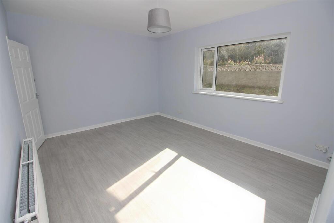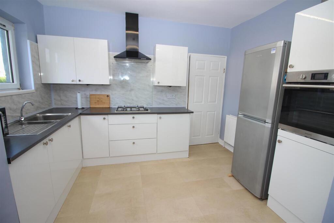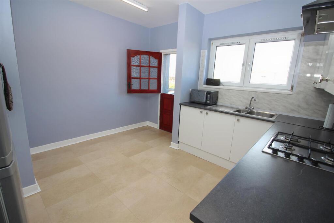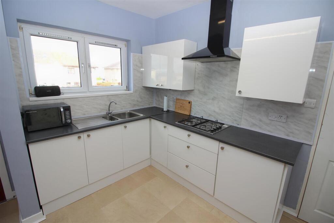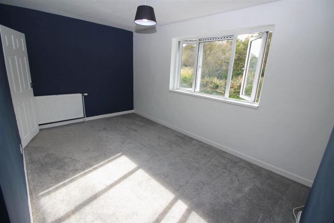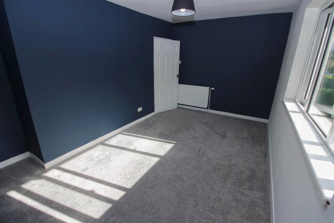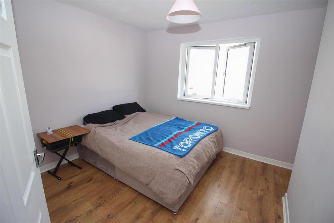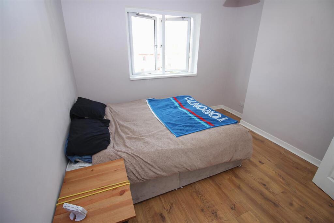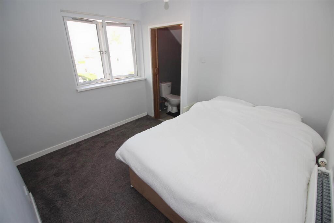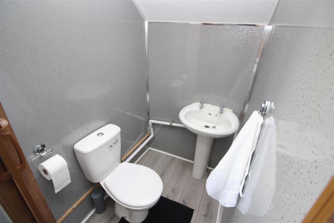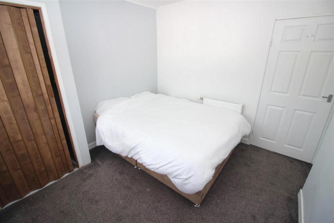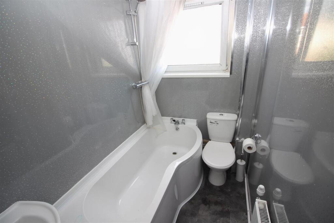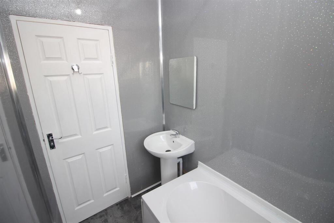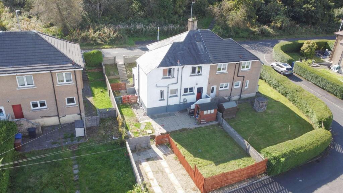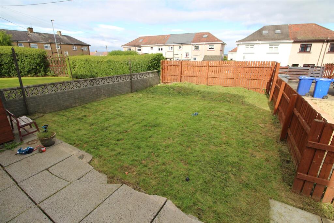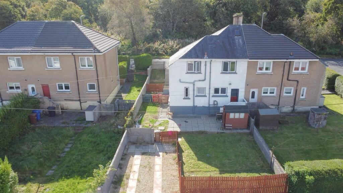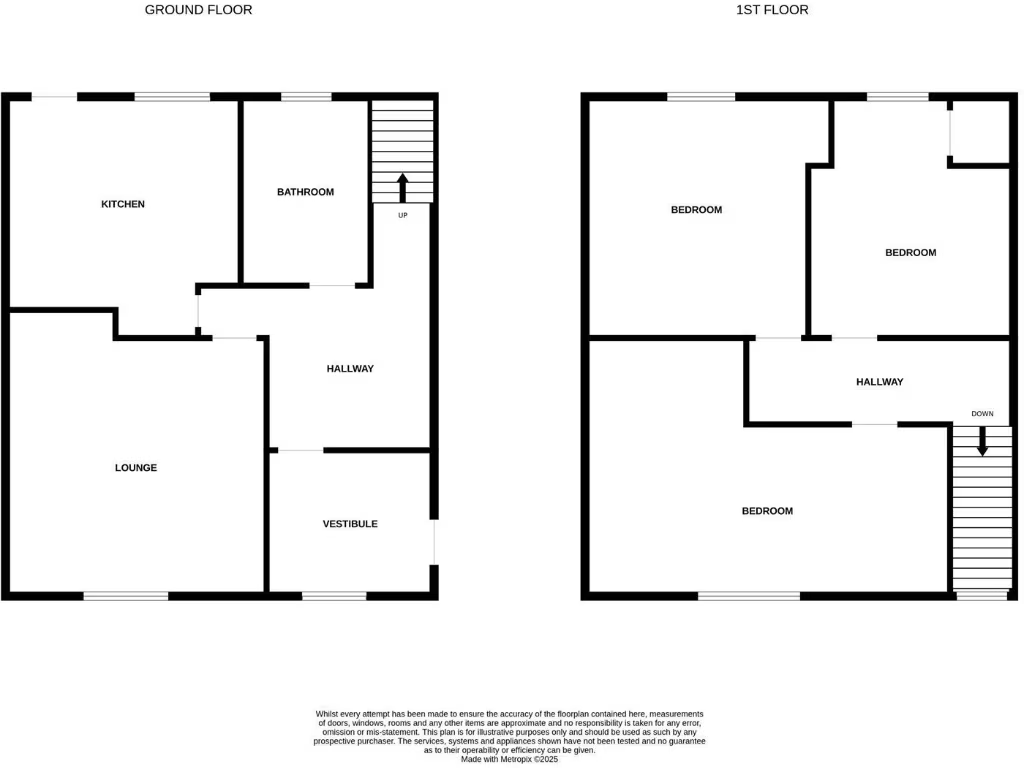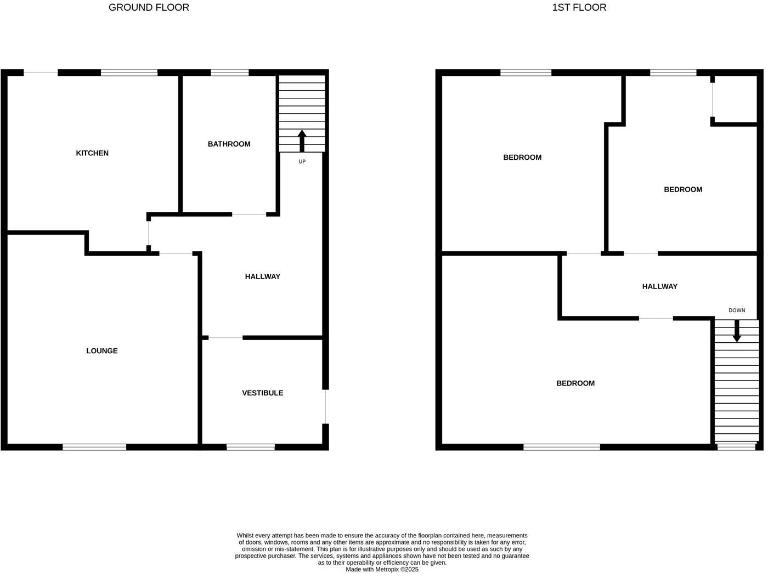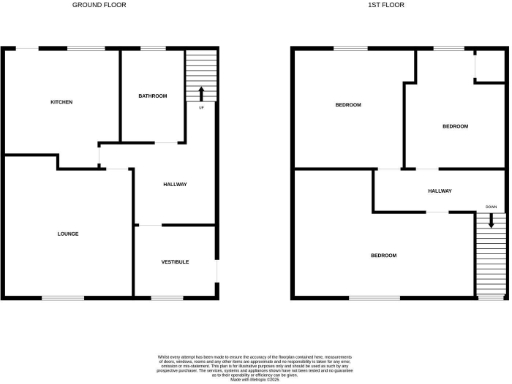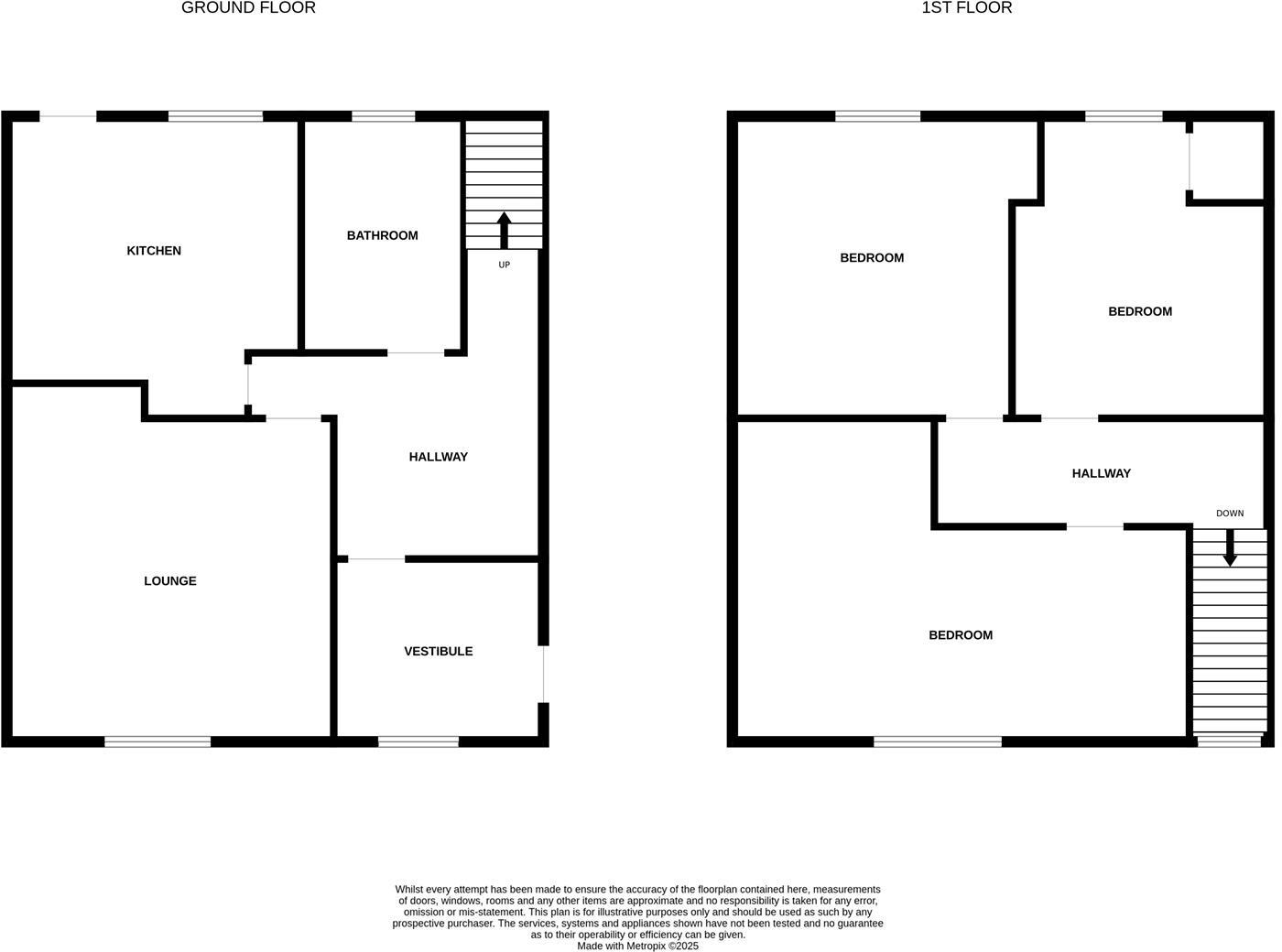Summary - 50, BOGLESTONE AVENUE, PORT GLASGOW PA14 5TJ
3 bed 1 bath Semi-Detached
Ready-to-live three-bed with gardens and driveway — ideal for families or investors.
Three double bedrooms over two storeys
Enclosed front, side and rear gardens, mainly lawn
Rear driveway provides off-street parking
Bright lounge and fitted breakfast kitchen with garden access
Double glazing and gas central heating throughout
One family bathroom plus separate WC in a bedroom
Small overall footprint (approx. 721 sq ft)
Located in an area of high deprivation — consider local services
A three-bedroom, semi-detached villa on Boglestone Avenue offering practical family accommodation over two floors. The ground floor has a bright lounge and a fitted breakfast kitchen with direct access to an enclosed rear garden; upstairs there are three double bedrooms and a family bathroom, plus a bedroom with a separate WC. The property benefits from double glazing, gas central heating, loft storage and a driveway to the rear.
The gardens wrap around front, side and rear and are mainly lawn with timber fencing, providing safe outdoor space for children or pets. Rooms are neutrally finished with laminate flooring and good natural light, so the house is ready for immediate occupation but also has scope for cosmetic updates to add value.
Practical points to note: the home sits in a very deprived area and the local demographic is described as constrained young families in a challenged community — potential buyers should consider local services and long-term area prospects. Council tax is very low and the property is freehold, which supports affordability for first-time buyers or investors seeking rental returns.
Overall this is a modestly sized, well-presented three-bedroom family home in a residential suburb close to schools, amenities and transport links. It will suit buyers wanting straightforward living space with garden and off-street parking, or investors looking for a tenant-ready property with light refurbishment potential.
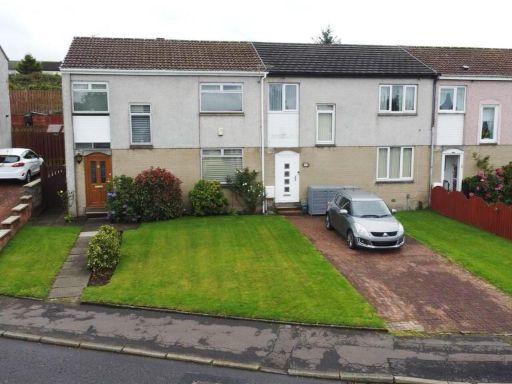 3 bedroom end of terrace house for sale in Marloch Avenue, Port Glasgow, PA14 — £115,000 • 3 bed • 1 bath • 785 ft²
3 bedroom end of terrace house for sale in Marloch Avenue, Port Glasgow, PA14 — £115,000 • 3 bed • 1 bath • 785 ft²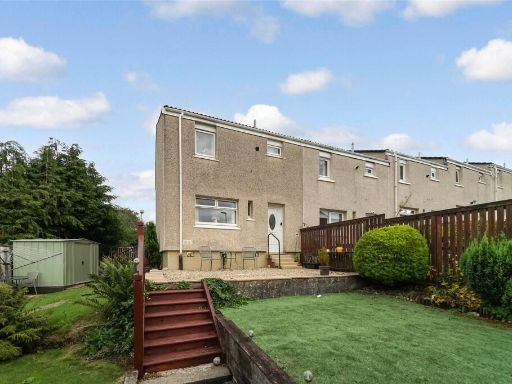 3 bedroom end of terrace house for sale in Muirdykes Avenue, Port Glasgow, Inverclyde, PA14 — £155,000 • 3 bed • 1 bath • 867 ft²
3 bedroom end of terrace house for sale in Muirdykes Avenue, Port Glasgow, Inverclyde, PA14 — £155,000 • 3 bed • 1 bath • 867 ft²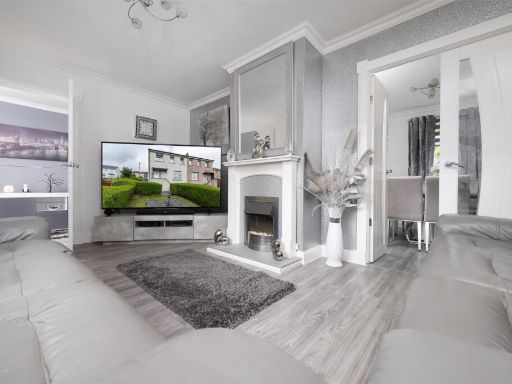 3 bedroom semi-detached house for sale in Jupiter Lane, Greenock, PA16 — £150,000 • 3 bed • 1 bath • 1076 ft²
3 bedroom semi-detached house for sale in Jupiter Lane, Greenock, PA16 — £150,000 • 3 bed • 1 bath • 1076 ft²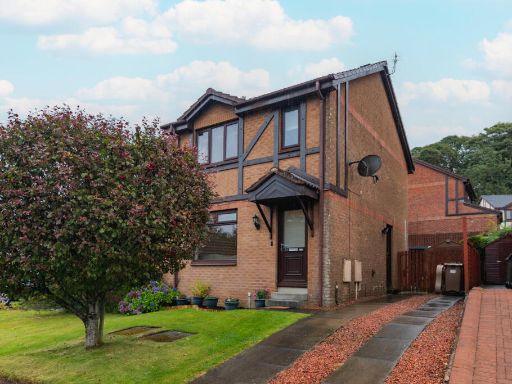 3 bedroom semi-detached house for sale in Sandielands Avenue, Erskine, Renfrewshire, PA8 — £220,000 • 3 bed • 1 bath • 592 ft²
3 bedroom semi-detached house for sale in Sandielands Avenue, Erskine, Renfrewshire, PA8 — £220,000 • 3 bed • 1 bath • 592 ft²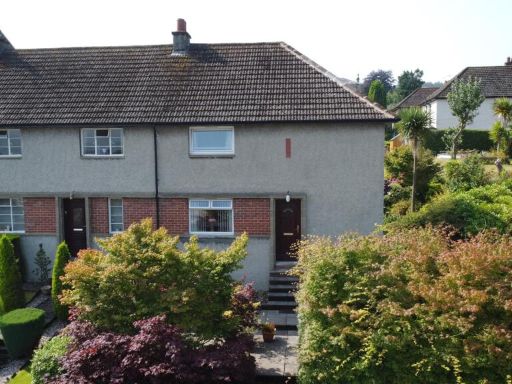 3 bedroom end of terrace house for sale in Oakleigh Drive, Greenock, PA16 — £192,000 • 3 bed • 1 bath • 746 ft²
3 bedroom end of terrace house for sale in Oakleigh Drive, Greenock, PA16 — £192,000 • 3 bed • 1 bath • 746 ft²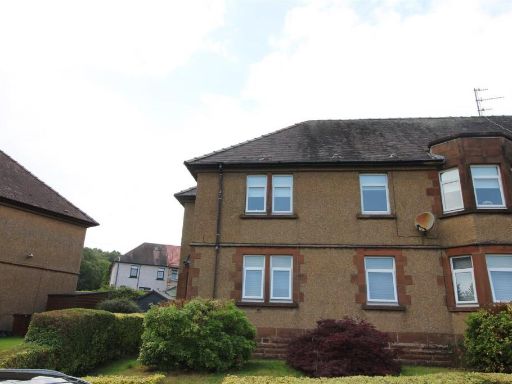 3 bedroom apartment for sale in Staffa Street, Gourock, PA19 — £118,000 • 3 bed • 1 bath • 748 ft²
3 bedroom apartment for sale in Staffa Street, Gourock, PA19 — £118,000 • 3 bed • 1 bath • 748 ft²