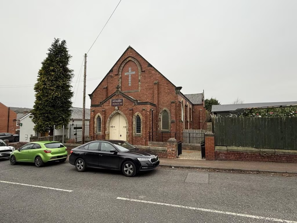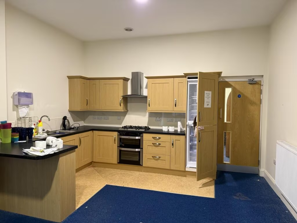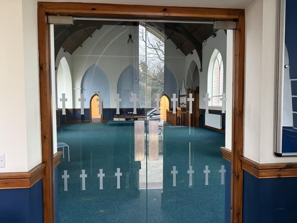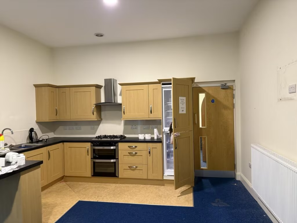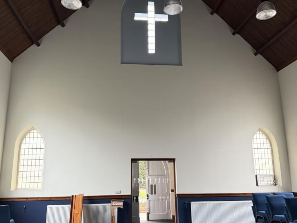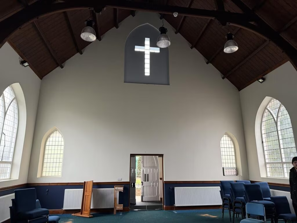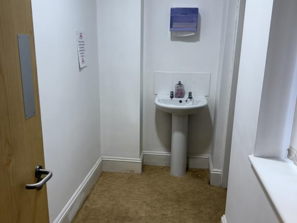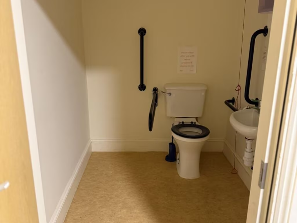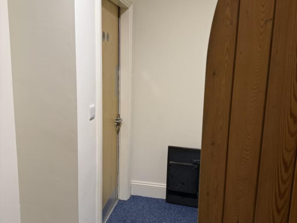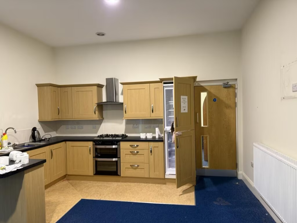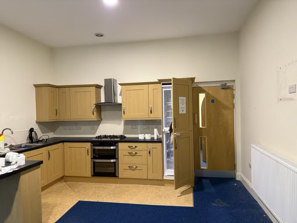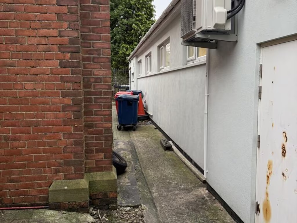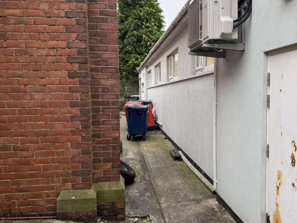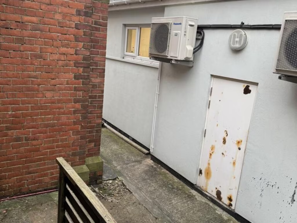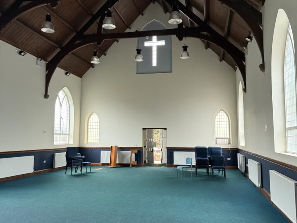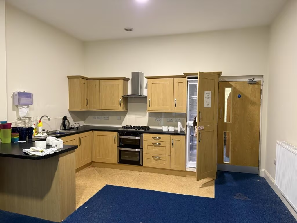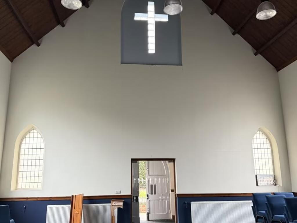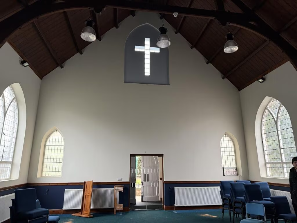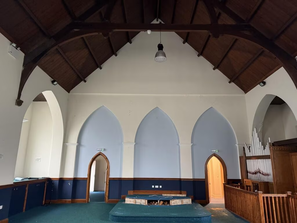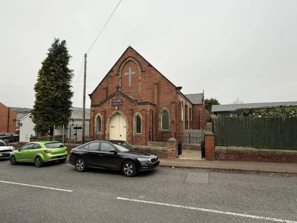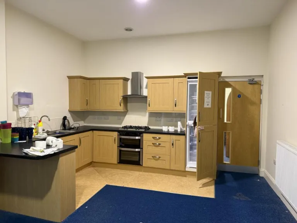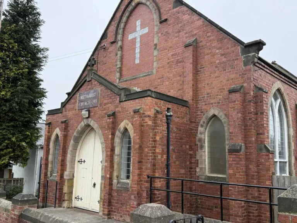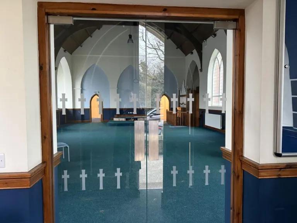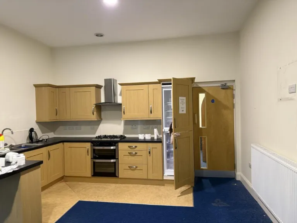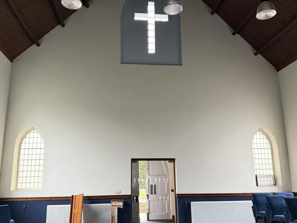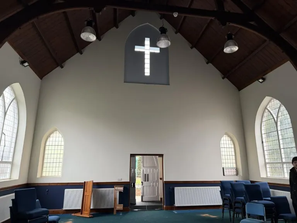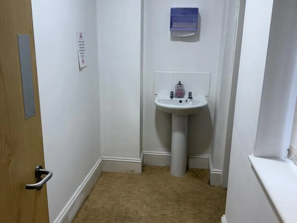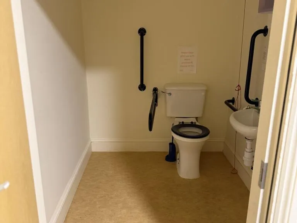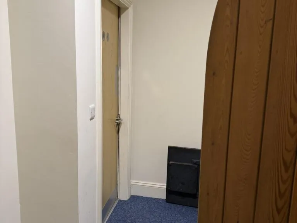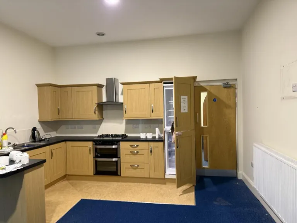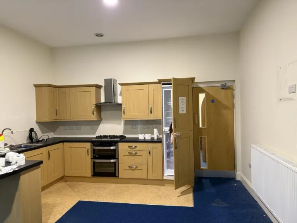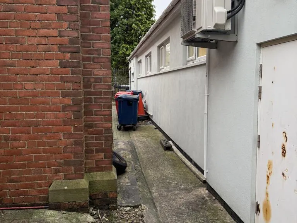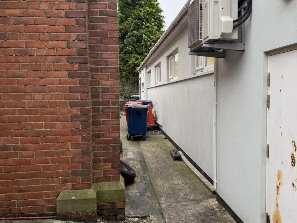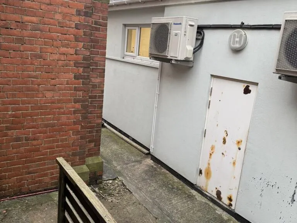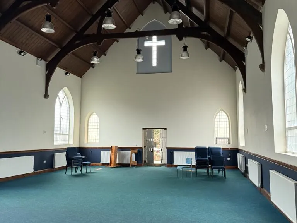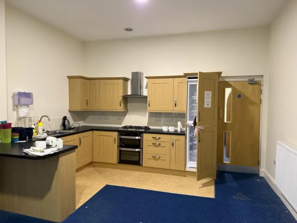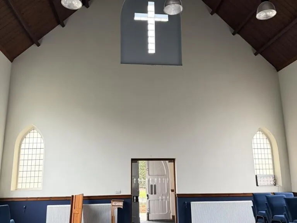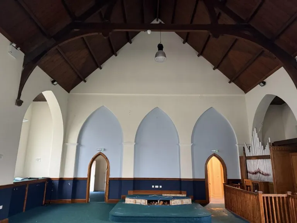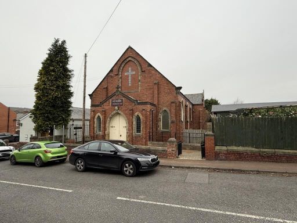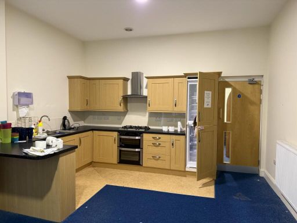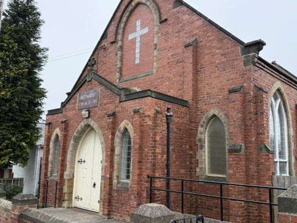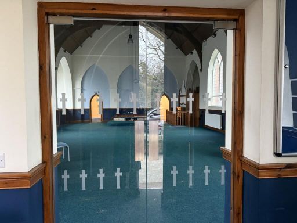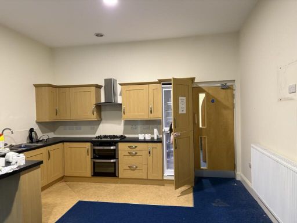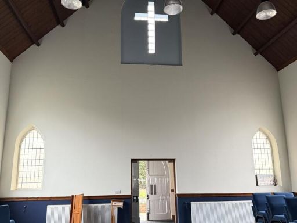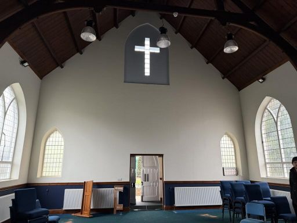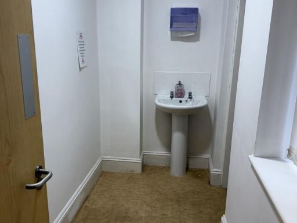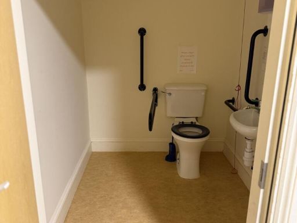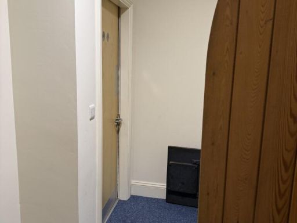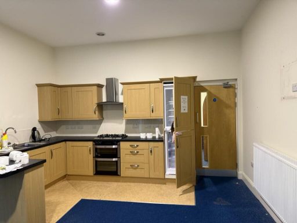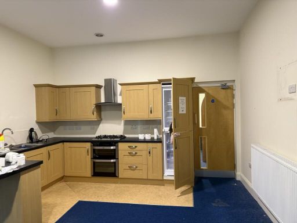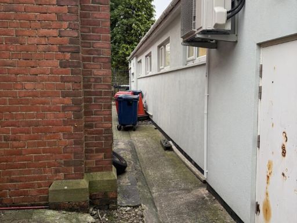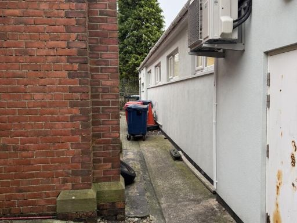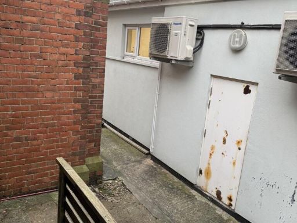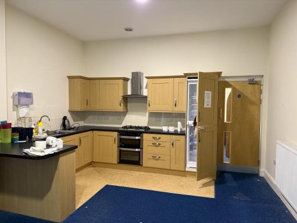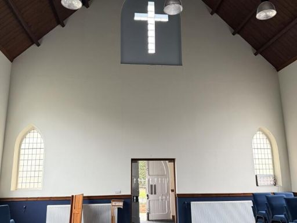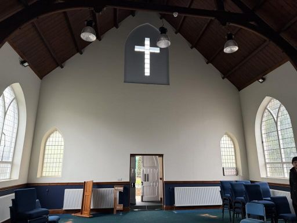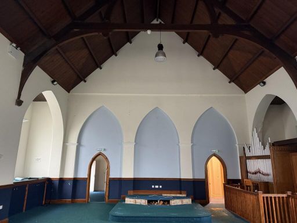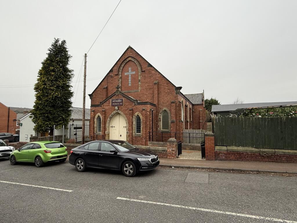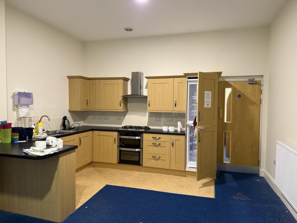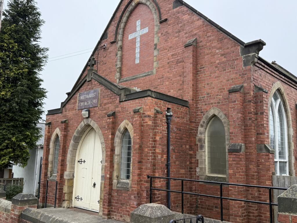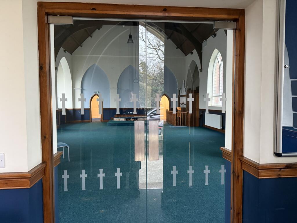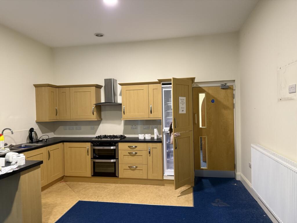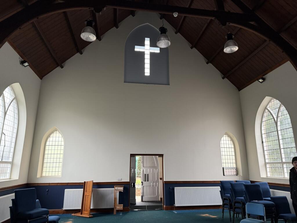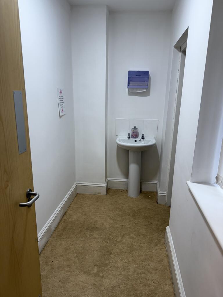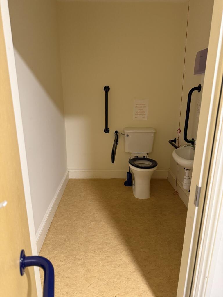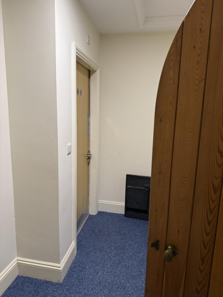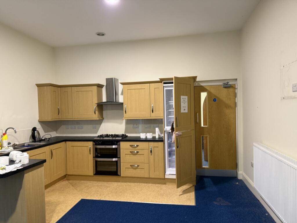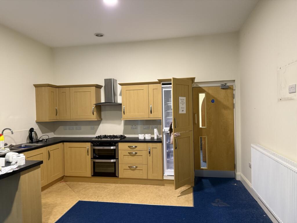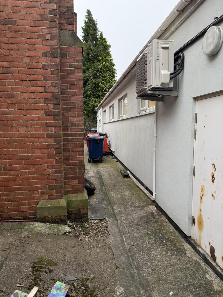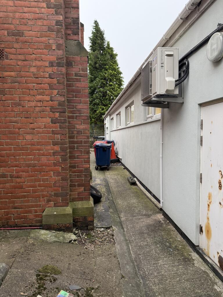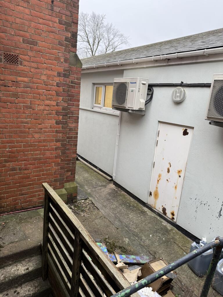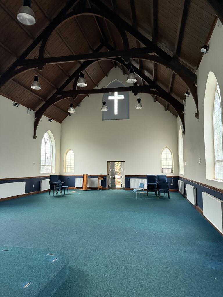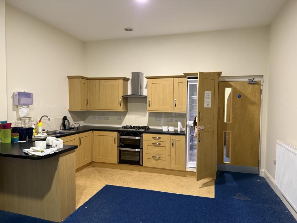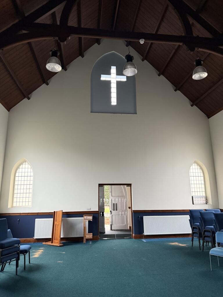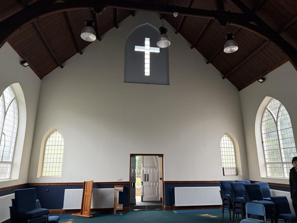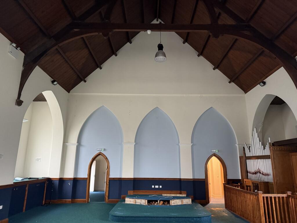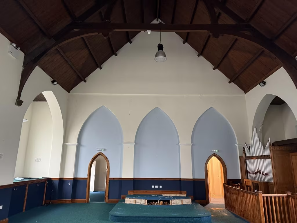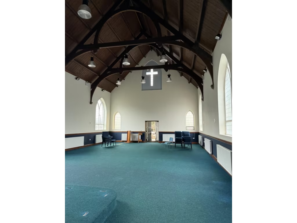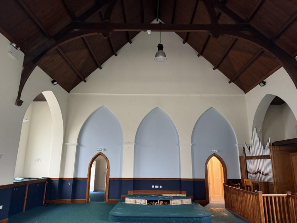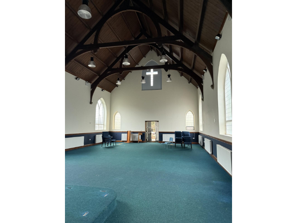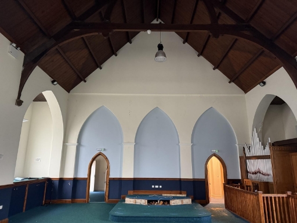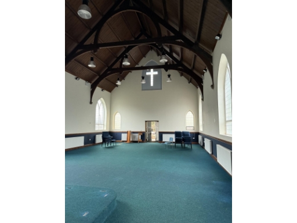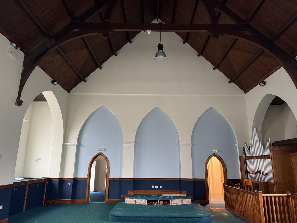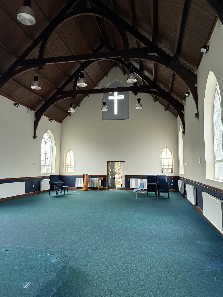Summary - Kibblesworth Methodist Church, Front Street, Kibblesworth, Birtley, North East, NE11 NE11 0YA
1 bed 1 bath Place of Worship
Substantial historic chapel with modern kitchen — conversion potential subject to planning.
Built 1913 Gothic Revival chapel with high vaulted ceilings
A striking former Methodist chapel dating from 1913, this red-brick Gothic Revival building offers 2,154 sq ft of high-volume interior space and prominent Front Street frontage. The main hall retains vaulted ceilings and arched sandstone-detailed windows, giving strong conversion appeal for community, leisure, studio or residential schemes (subject to planning).
Practical features include a modern kitchen, WC facilities, ramped entrance and a small west-side service yard for refuse and deliveries. The property’s brick construction beneath a pitched slate roof appears sound from description, making it a straightforward candidate for sympathetic reuse rather than wholesale rebuilding.
Important considerations: the site sits in a deprived area with a higher local crime rate, and tenure is not specified — buyers should verify ownership and title details. Any change from place of worship will require planning consent and possible building-regulation upgrades, particularly if subdividing or adding services.
Offered at £155,000, this property represents a relatively low entry price for a substantial, characterful building in need of a conversion-minded purchaser or investor willing to navigate planning and local-context challenges.
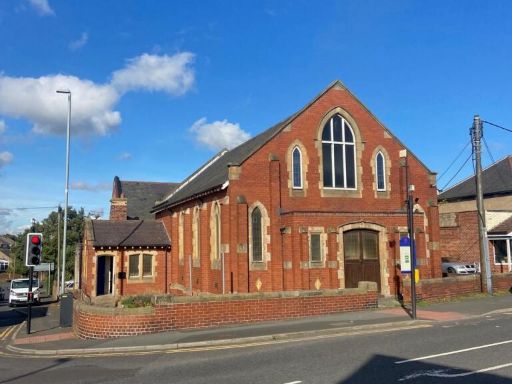 Commercial development for sale in Sunniside Methodist Church, Gateshead Road, Sunniside, Whickham, North East, NE16 — £200,000 • 1 bed • 1 bath • 4543 ft²
Commercial development for sale in Sunniside Methodist Church, Gateshead Road, Sunniside, Whickham, North East, NE16 — £200,000 • 1 bed • 1 bath • 4543 ft²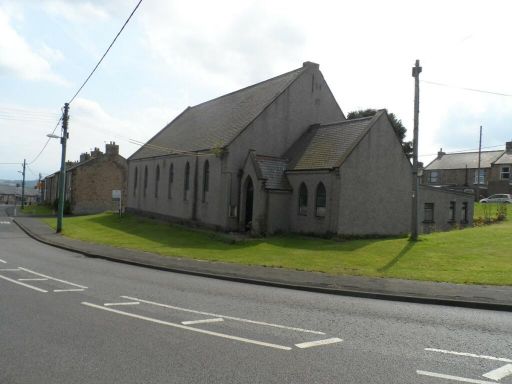 Land for sale in West Street, High Spen, Rowlands Gill, Tyne and Wear, NE39 2HQ, NE39 — £180,000 • 1 bed • 1 bath • 783 ft²
Land for sale in West Street, High Spen, Rowlands Gill, Tyne and Wear, NE39 2HQ, NE39 — £180,000 • 1 bed • 1 bath • 783 ft²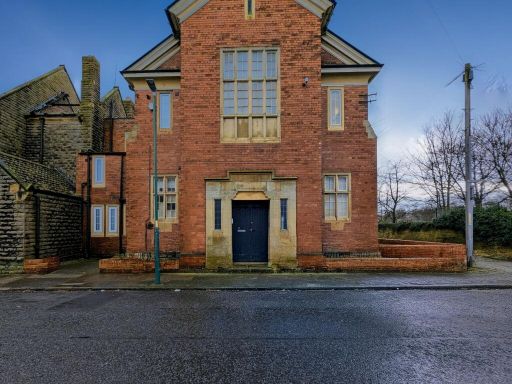 3 bedroom property for sale in Sussex Street, Jarrow, NE32 — £230,000 • 3 bed • 1 bath • 1464 ft²
3 bedroom property for sale in Sussex Street, Jarrow, NE32 — £230,000 • 3 bed • 1 bath • 1464 ft²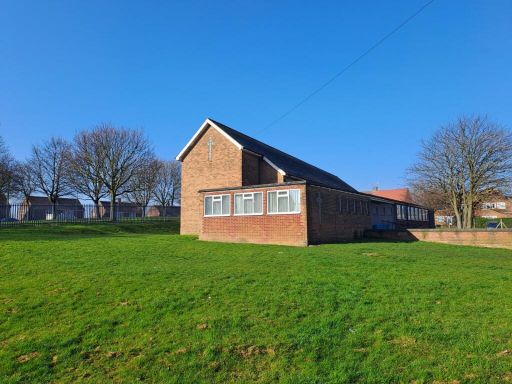 Commercial development for sale in 80 Redcar Road, Sunderland, North East, SR5 — £95,000 • 1 bed • 1 bath • 4220 ft²
Commercial development for sale in 80 Redcar Road, Sunderland, North East, SR5 — £95,000 • 1 bed • 1 bath • 4220 ft²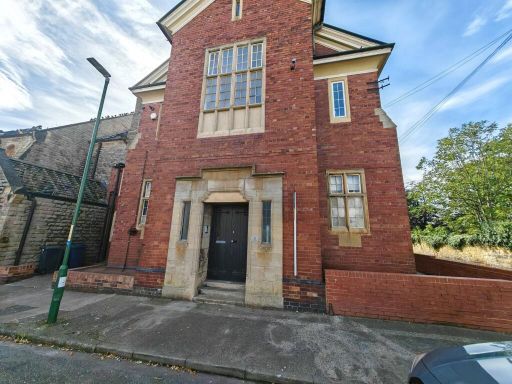 2 bedroom apartment for sale in Sussex Street, Jarrow, NE32 — £189,950 • 2 bed • 1 bath • 850 ft²
2 bedroom apartment for sale in Sussex Street, Jarrow, NE32 — £189,950 • 2 bed • 1 bath • 850 ft²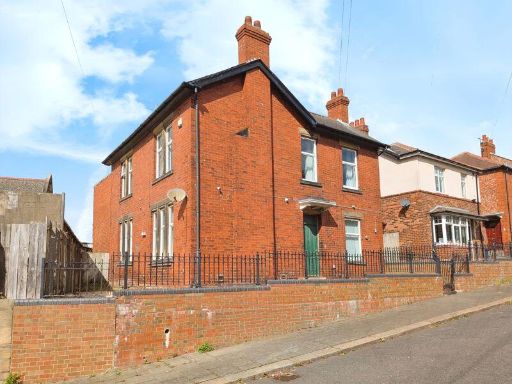 4 bedroom detached house for sale in Ouston Street, Scotswood, Newcastle Upon Tyne, NE15 — £200,000 • 4 bed • 2 bath • 2143 ft²
4 bedroom detached house for sale in Ouston Street, Scotswood, Newcastle Upon Tyne, NE15 — £200,000 • 4 bed • 2 bath • 2143 ft²