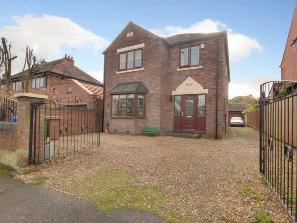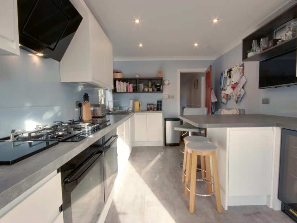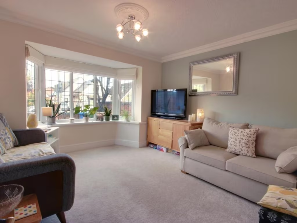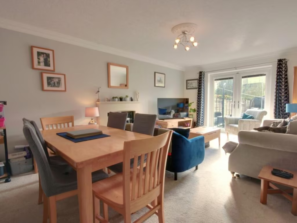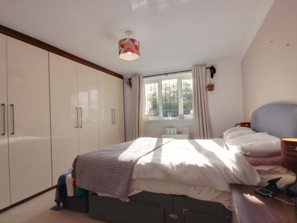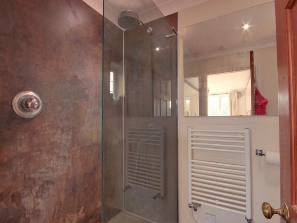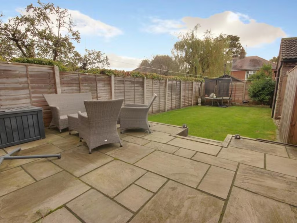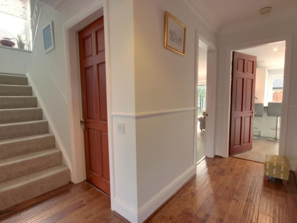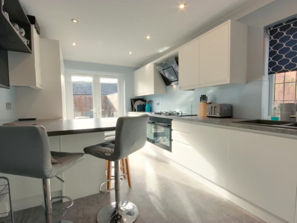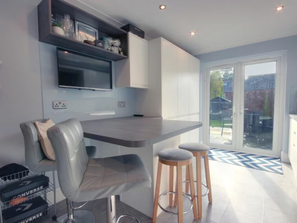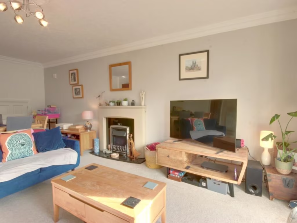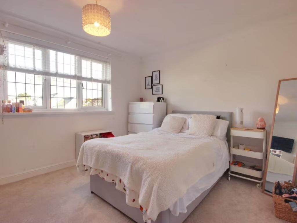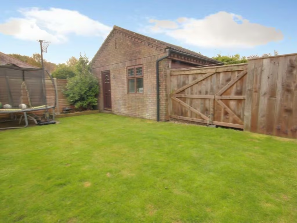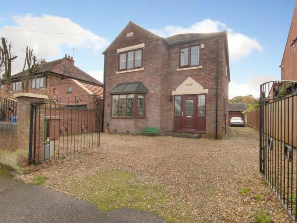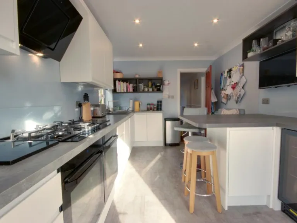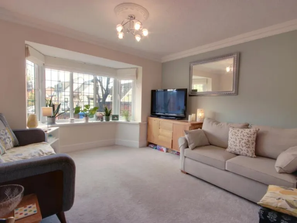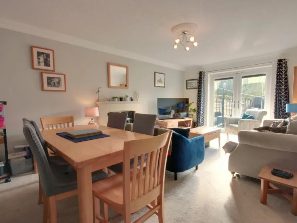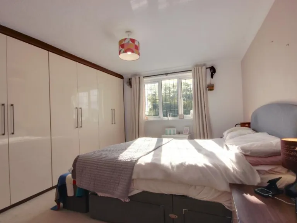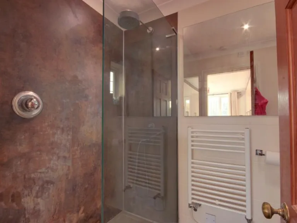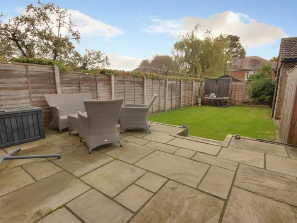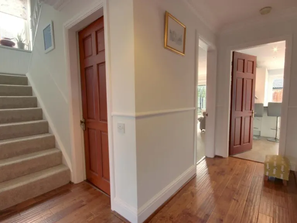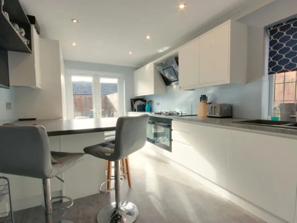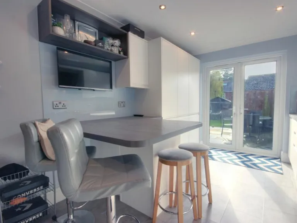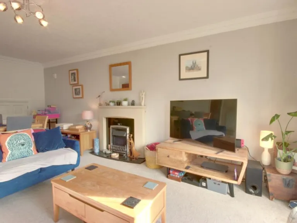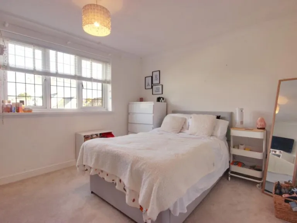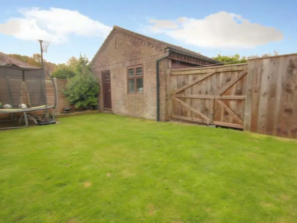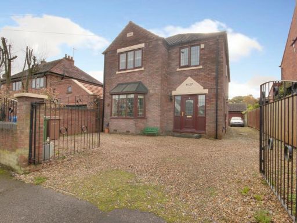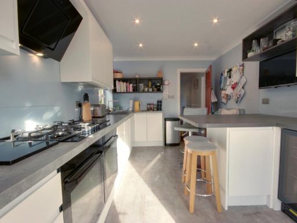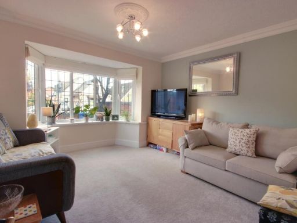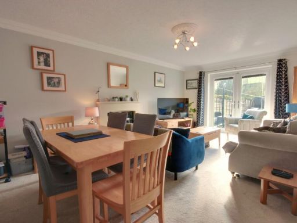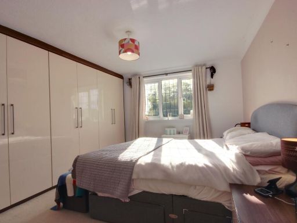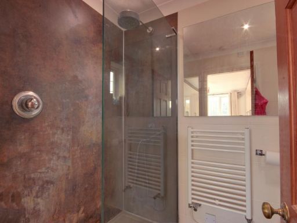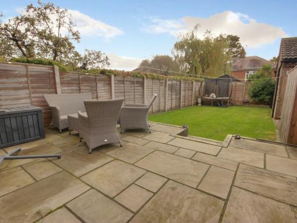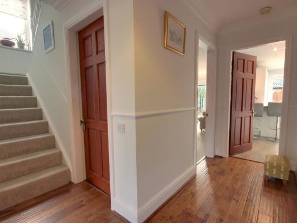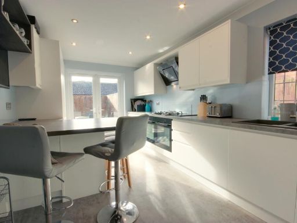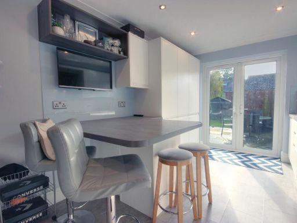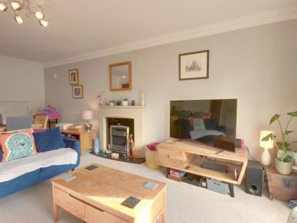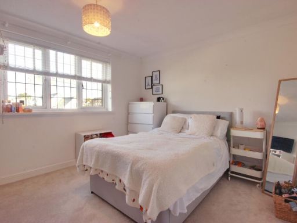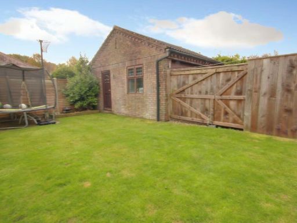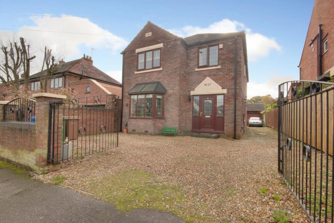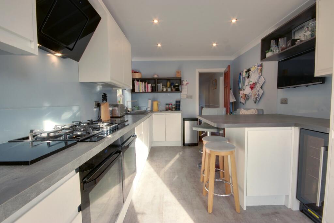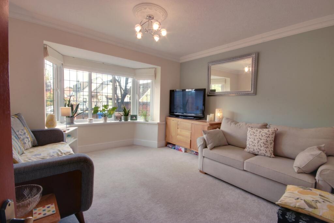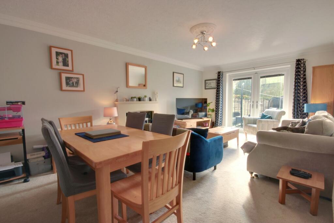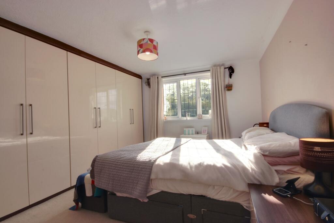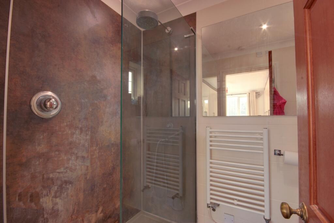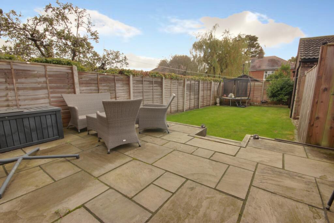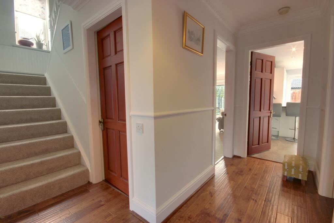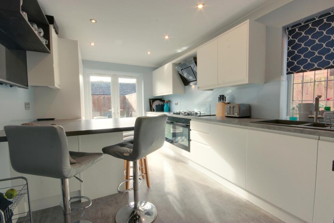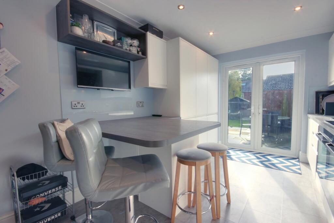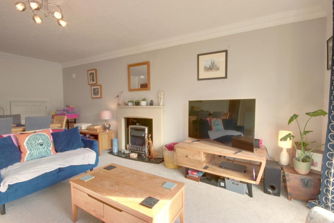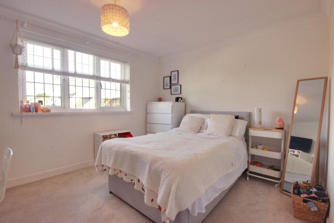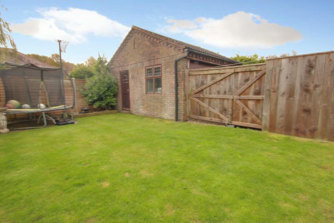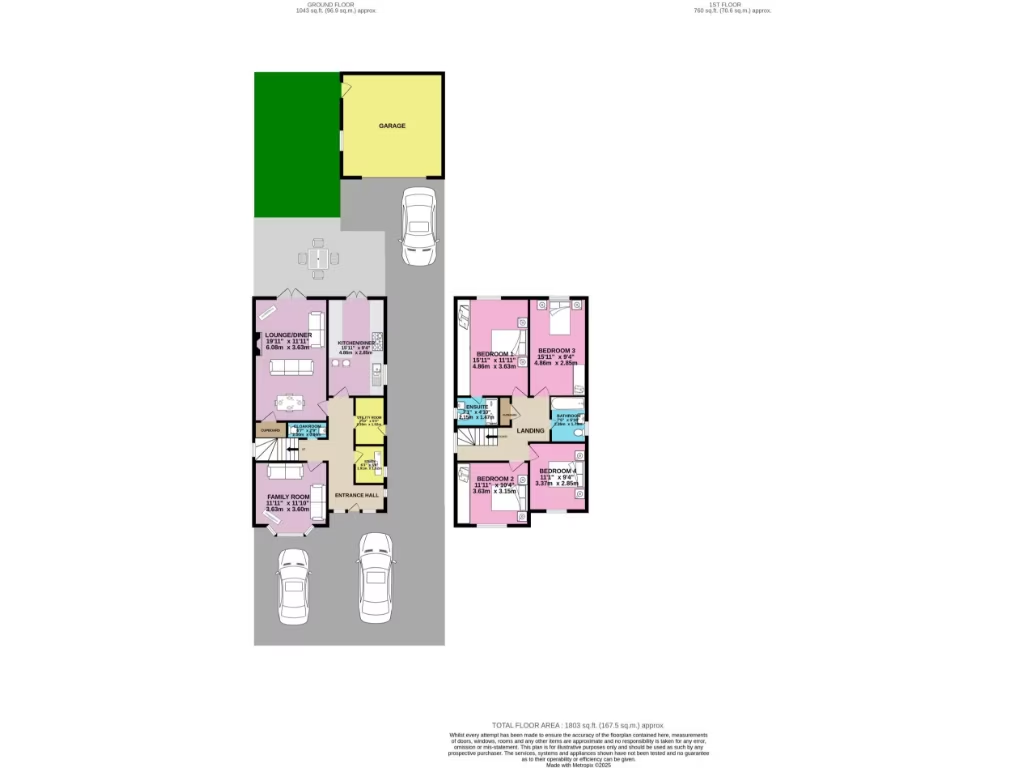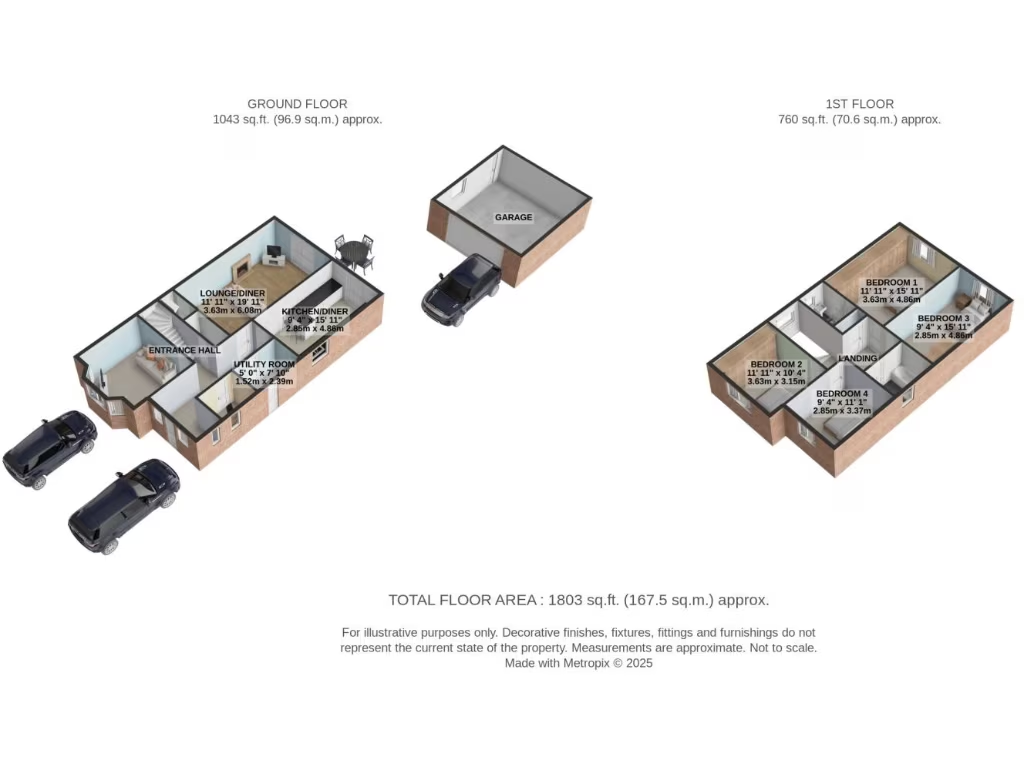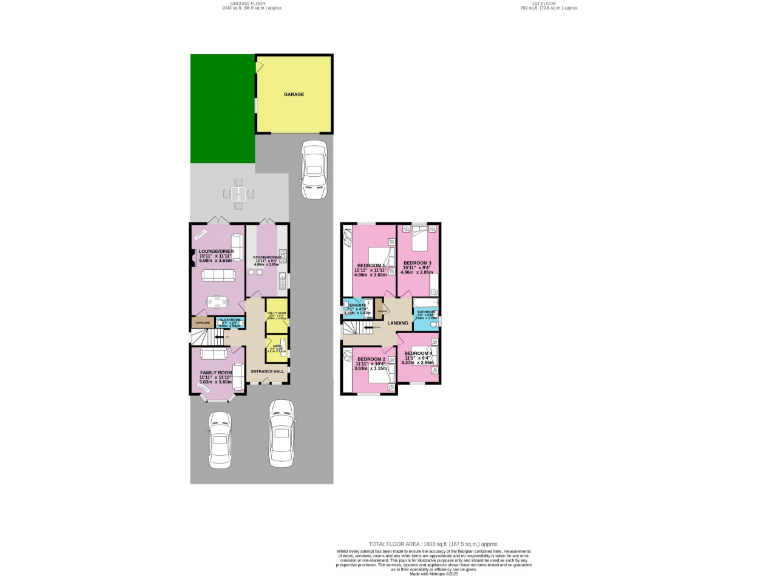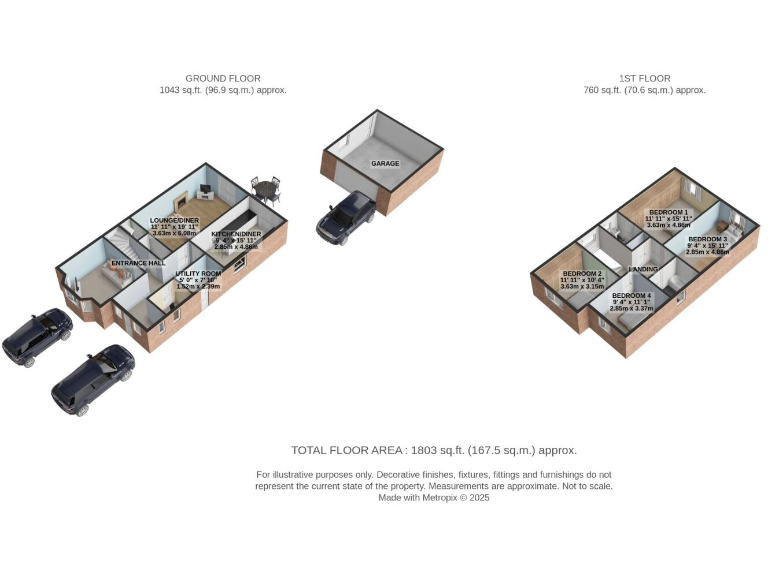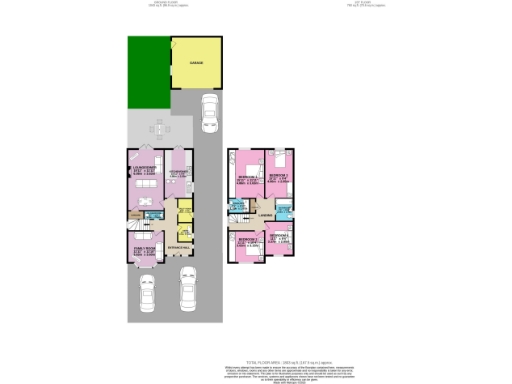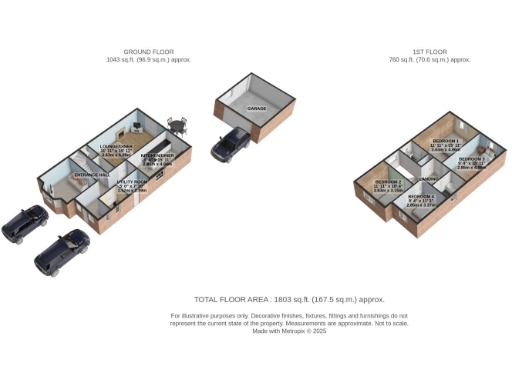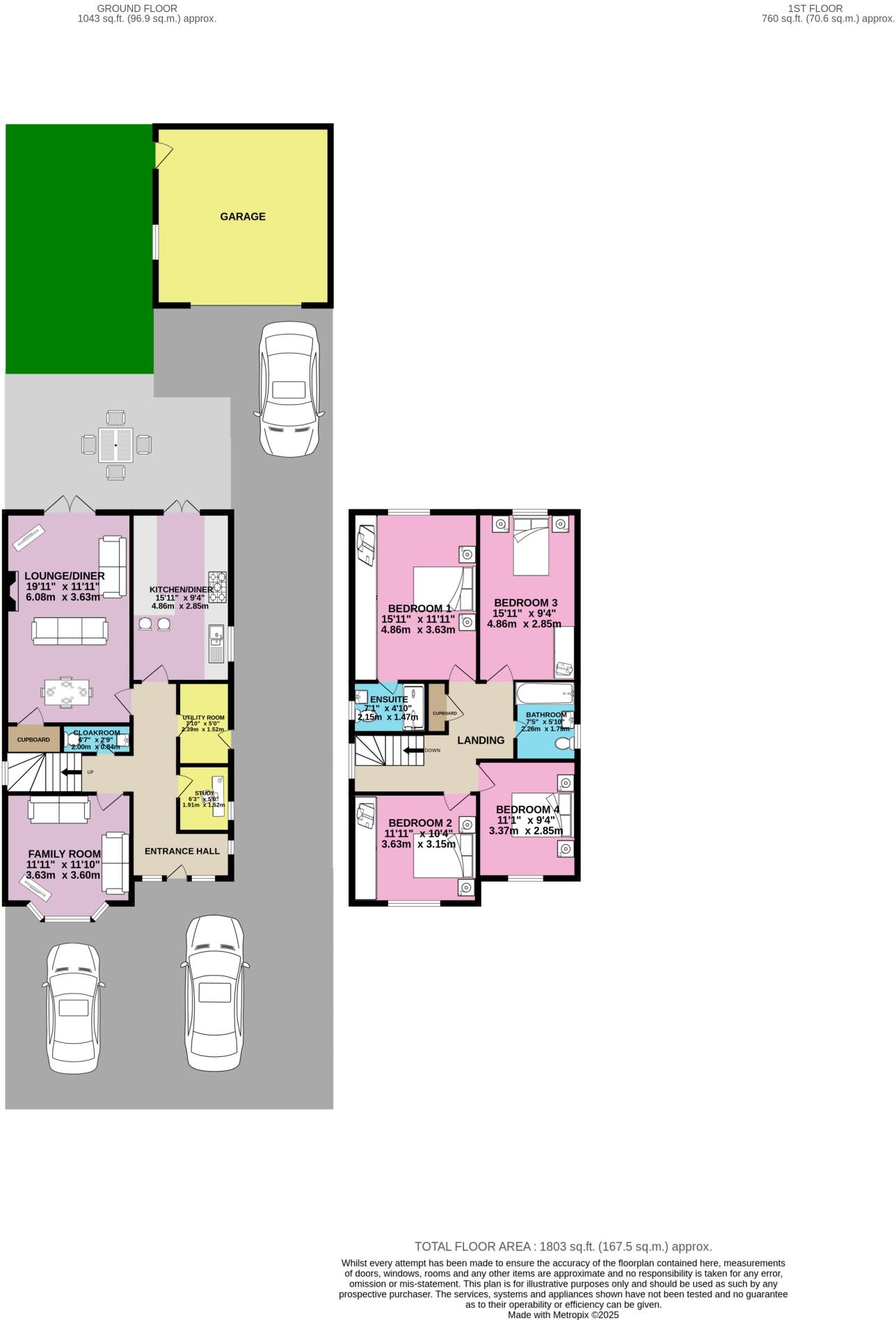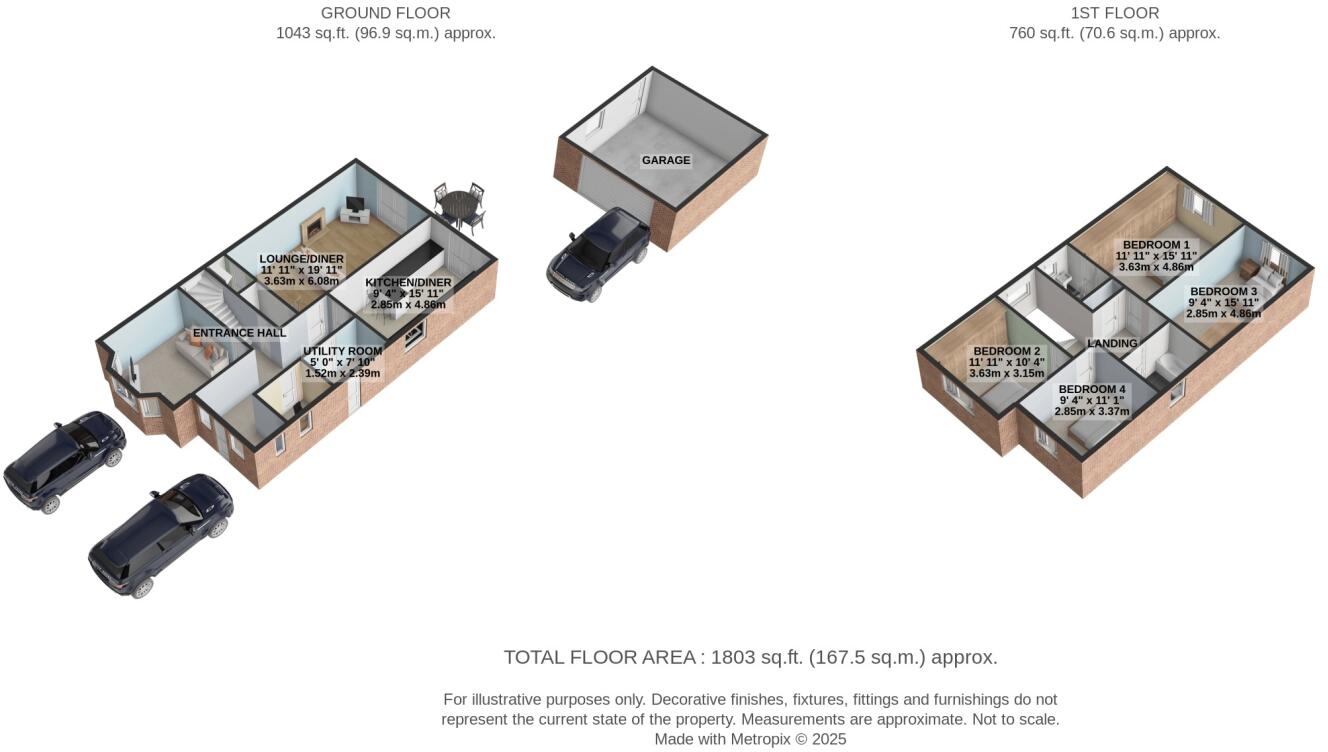Summary - 27 CENTRAL AVENUE BEVERLEY HU17 8LL
4 bed 2 bath Detached
Deceptively roomy four-bedroom family home with planning permission to extend or create an annexe.
Four double bedrooms including ensuite with underfloor heating
Three reception rooms plus study and separate utility room
South-facing private garden with Indian stone patio
Double garage and wide driveway with gated access
Planning permission for annexe conversion and full-width extension
Freehold, gas central heating and double glazing throughout
Built early 1990s; assumed cavity wall insulation installed
Council tax above average; one nearby school requires improvement
This deceptively spacious detached house on Central Avenue offers a practical family layout and genuine room to grow. Four double bedrooms, three reception rooms and a modern kitchen-diner give everyday family life flexibility — the study and separate utility add useful practical space for working from home and laundry. The master bedroom benefits from an ensuite with underfloor heating; the family bathroom also has underfloor heating for added comfort.
Location is a strong selling point: a short stroll to Beverley town centre and moments from the open pastures of the Westwood, with good local schools nearby. The south-facing rear garden and Indian stone patio provide a sunny, private outdoor space for children to play or for al fresco dining in summer. Off-street parking is generous with a driveway and a double garage.
Planning permission already granted to convert the garage into a separate annexe and to add a full-width rear extension. Those permissions make this house attractive for multi-generational living or buyers who want to increase living space and future value. The property is freehold, double glazed and gas-central heated, built in the early 1990s with cavity wall insulation assumed.
Practical notes: council tax is above average for the area, and the wider neighbourhood includes a mix of school standards (some outstanding, one listed as requiring improvement). Broadband speeds are fast and the area is very affluent with low crime, but buyers should factor in the extension or conversion costs should they choose to proceed with those options.
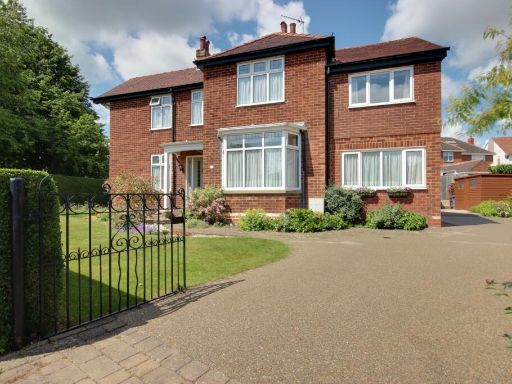 4 bedroom detached house for sale in 36 Thurstan Road, Beverley, HU17 — £550,000 • 4 bed • 3 bath • 1658 ft²
4 bedroom detached house for sale in 36 Thurstan Road, Beverley, HU17 — £550,000 • 4 bed • 3 bath • 1658 ft²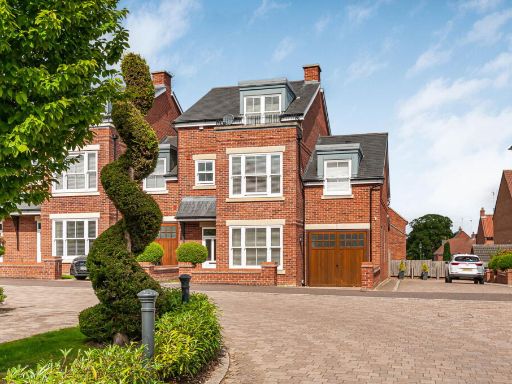 4 bedroom semi-detached house for sale in Foley Avenue, Beverley, HU17 8FA, HU17 — £575,000 • 4 bed • 3 bath • 1842 ft²
4 bedroom semi-detached house for sale in Foley Avenue, Beverley, HU17 8FA, HU17 — £575,000 • 4 bed • 3 bath • 1842 ft²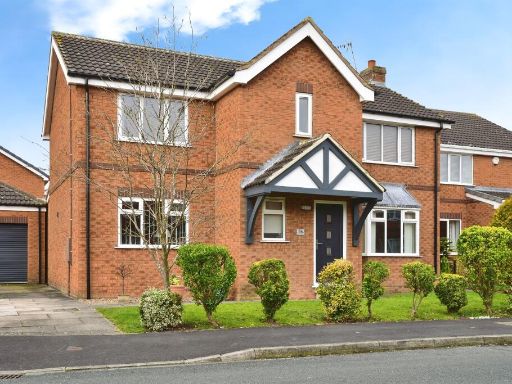 4 bedroom detached house for sale in Lilac Avenue, Beverley, HU17 — £375,000 • 4 bed • 2 bath • 1518 ft²
4 bedroom detached house for sale in Lilac Avenue, Beverley, HU17 — £375,000 • 4 bed • 2 bath • 1518 ft²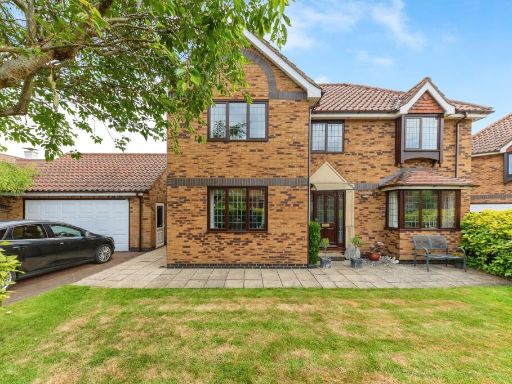 4 bedroom detached house for sale in Westwood Gate, Beverley, HU17 — £560,000 • 4 bed • 2 bath • 1238 ft²
4 bedroom detached house for sale in Westwood Gate, Beverley, HU17 — £560,000 • 4 bed • 2 bath • 1238 ft²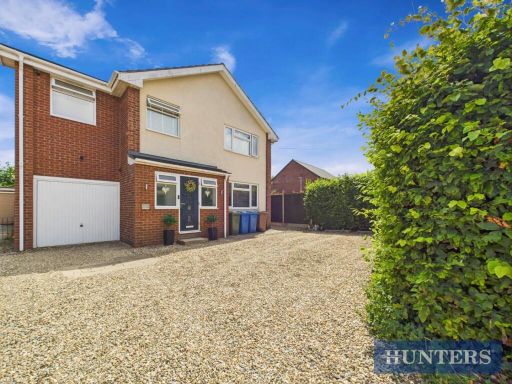 4 bedroom detached house for sale in Burden Road , Beverley, East Yorkshire, HU17 9LW, HU17 — £295,000 • 4 bed • 2 bath • 1456 ft²
4 bedroom detached house for sale in Burden Road , Beverley, East Yorkshire, HU17 9LW, HU17 — £295,000 • 4 bed • 2 bath • 1456 ft²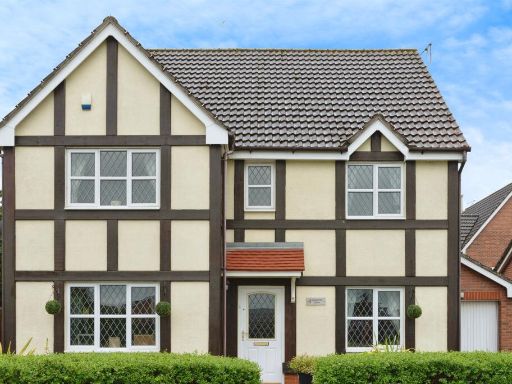 5 bedroom detached house for sale in Goodwood Close, Beverley, HU17 — £440,000 • 5 bed • 3 bath • 1540 ft²
5 bedroom detached house for sale in Goodwood Close, Beverley, HU17 — £440,000 • 5 bed • 3 bath • 1540 ft²